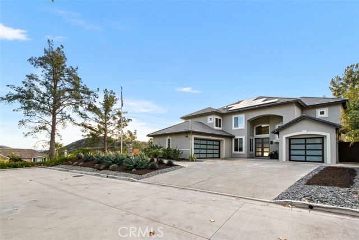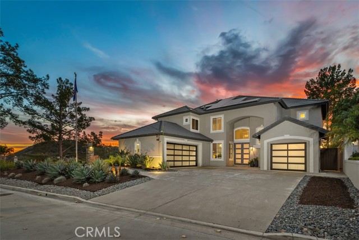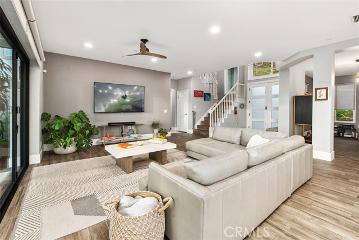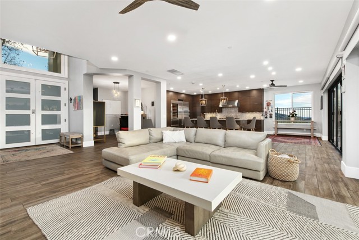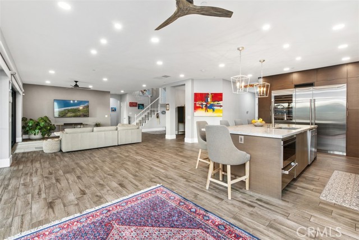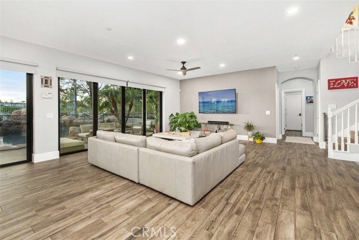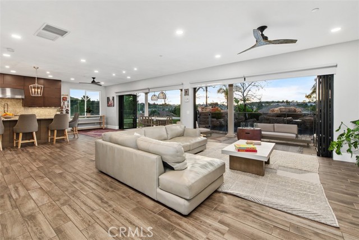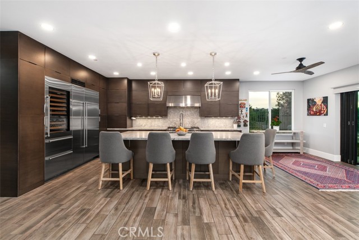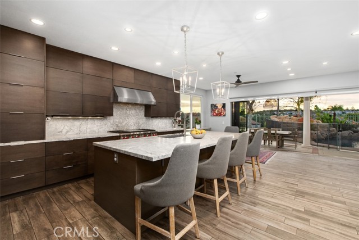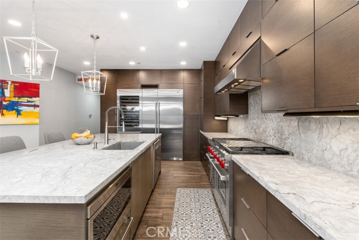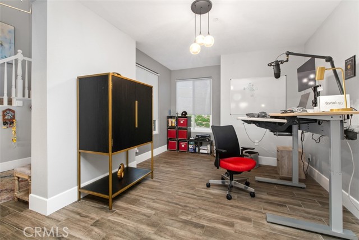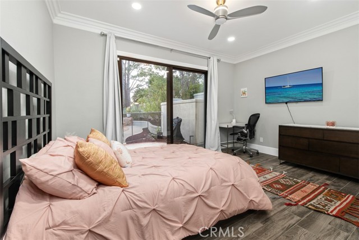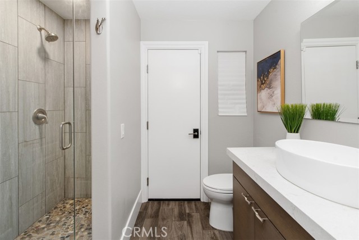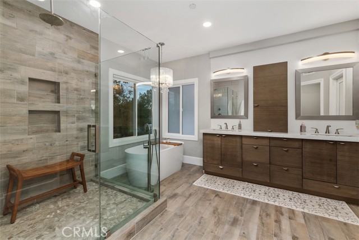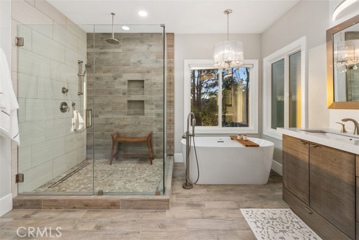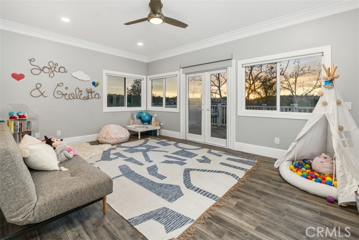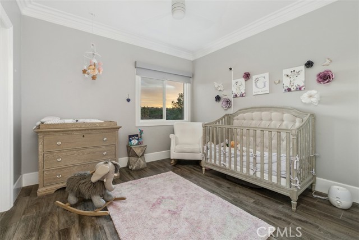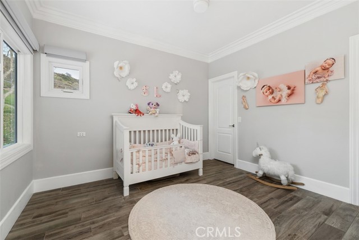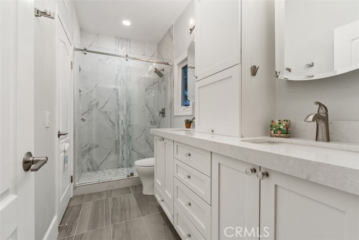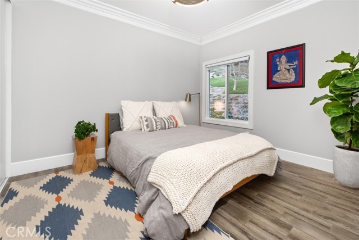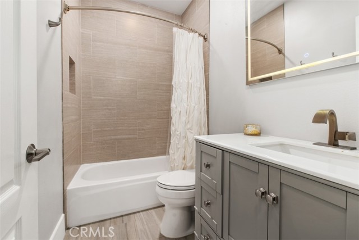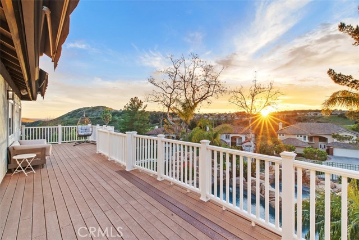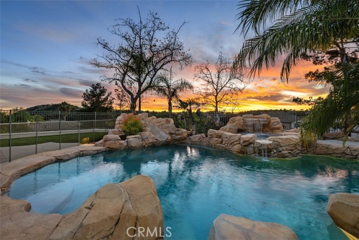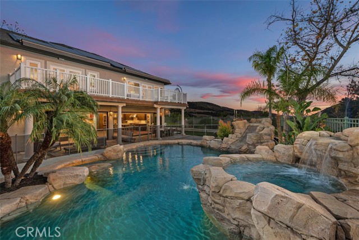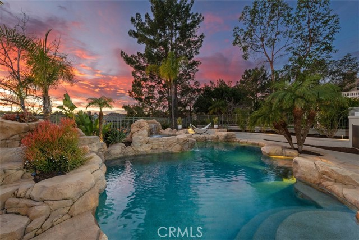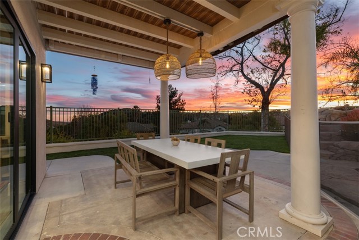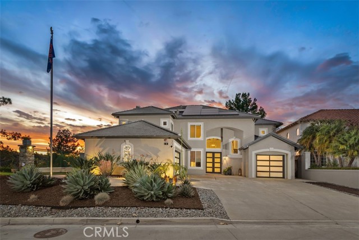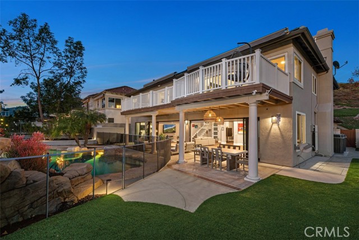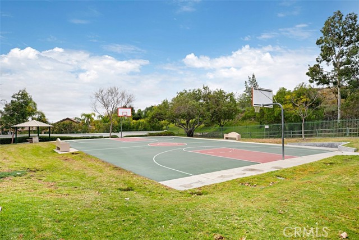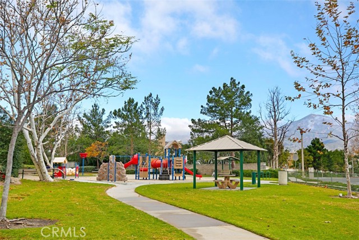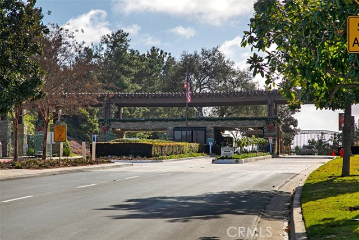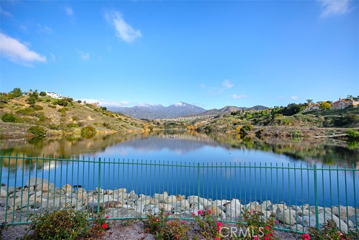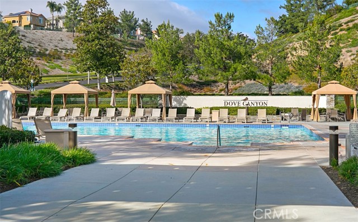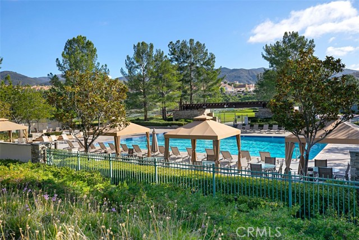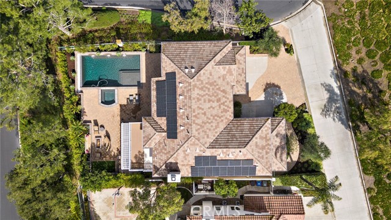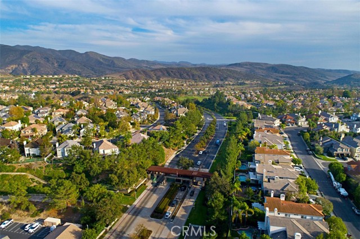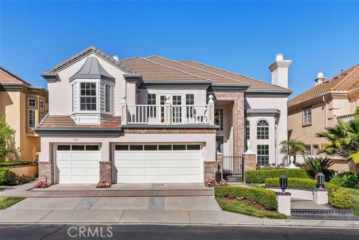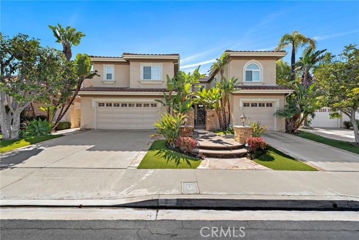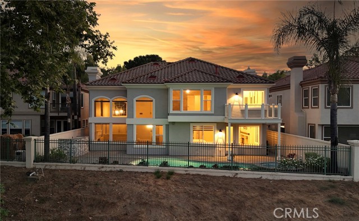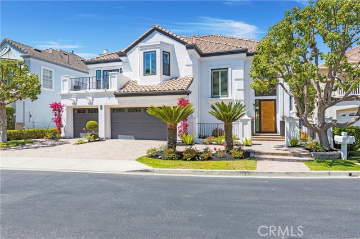5 Smokethorn
Rancho Santa Margarita, CA 92679
Sold
5 Smokethorn
Rancho Santa Margarita, CA 92679
Sold
This meticulously renovated haven, a true luxury masterpiece set on a private corner lot. The grand great room captivates with expansive glass doors merging seamlessly with hillside views. The chef’s kitchen boasts Wolf and Sub-zero appliances, bespoke cabinetry, and a sprawling island overlooking the resort-style backyard. The first floor features an office, powder room, and a bedroom, setting the stage for comfort and sophistication. Upstairs, the master bedroom offers panoramic views and a spacious balcony. The ensuite master bathroom is an oasis with a walk-in shower, soaking tub, dual vanity sink, and a practical walk-in closet with a washer and dryer. Three secondary bedrooms with updated bathrooms, a sunlit bonus room with French doors, and Smart Home Features enhance the allure. The residence also includes an upgraded garage, Waterboy water filtration, Tesla solar system, and more. Located in the prestigious Dove Canyon community, residents enjoy exclusive amenities such as a Jack Nicklaus Signature golf course, Jr. Olympic-sized pool, tennis courts, and extensive trails. This dream home, near top schools, promises an unparalleled living experience—an embodiment of refined living and luxury. The house is occupied
PROPERTY INFORMATION
| MLS # | OC24014541 | Lot Size | 9,490 Sq. Ft. |
| HOA Fees | $320/Monthly | Property Type | Single Family Residence |
| Price | $ 2,400,000
Price Per SqFt: $ 723 |
DOM | 325 Days |
| Address | 5 Smokethorn | Type | Residential |
| City | Rancho Santa Margarita | Sq.Ft. | 3,319 Sq. Ft. |
| Postal Code | 92679 | Garage | 3 |
| County | Orange | Year Built | 1995 |
| Bed / Bath | 6 / 4 | Parking | 3 |
| Built In | 1995 | Status | Closed |
| Sold Date | 2024-04-16 |
INTERIOR FEATURES
| Has Laundry | Yes |
| Laundry Information | In Closet, Inside, Upper Level |
| Has Fireplace | No |
| Fireplace Information | None |
| Has Appliances | Yes |
| Kitchen Appliances | Barbecue, Convection Oven, ENERGY STAR Qualified Water Heater, Free-Standing Range, Freezer, Gas Oven, Gas Range, Gas Cooktop, Gas Water Heater, Indoor Grill, High Efficiency Water Heater, Hot Water Circulator, Ice Maker, Microwave, Range Hood, Refrigerator, Warming Drawer, Water Line to Refrigerator, Water Purifier |
| Kitchen Information | Granite Counters, Kitchen Island, Kitchen Open to Family Room, Kitchenette, Pots & Pan Drawers, Remodeled Kitchen, Self-closing cabinet doors, Self-closing drawers, Walk-In Pantry |
| Kitchen Area | Area, Breakfast Counter / Bar, Breakfast Nook, Family Kitchen, Dining Room, In Kitchen |
| Has Heating | Yes |
| Heating Information | Central, ENERGY STAR Qualified Equipment, Forced Air, High Efficiency, Natural Gas |
| Room Information | Bonus Room, Great Room, Jack & Jill, Kitchen, Main Floor Bedroom, Primary Suite |
| Has Cooling | Yes |
| Cooling Information | Central Air, Dual, Electric, ENERGY STAR Qualified Equipment, Gas, SEER Rated 13-15 |
| Flooring Information | Tile |
| InteriorFeatures Information | Balcony, Ceiling Fan(s), Copper Plumbing Full, Crown Molding, Electronic Air Cleaner, Granite Counters, Home Automation System, Open Floorplan, Recessed Lighting, Storage |
| DoorFeatures | Atrium Doors, Double Door Entry, ENERGY STAR Qualified Doors, Insulated Doors, Panel Doors, Sliding Doors |
| EntryLocation | 1 |
| Entry Level | 1 |
| Has Spa | Yes |
| SpaDescription | Private, Association, Community, Heated, In Ground |
| Bathroom Information | Bathtub, Low Flow Shower, Low Flow Toilet(s), Shower, Shower in Tub, Double sinks in bath(s), Dual shower heads (or Multiple), Exhaust fan(s), Granite Counters, Hollywood Bathroom (Jack&Jill), Privacy toilet door, Separate tub and shower, Soaking Tub, Upgraded, Walk-in shower |
| Main Level Bedrooms | 1 |
| Main Level Bathrooms | 1 |
EXTERIOR FEATURES
| ExteriorFeatures | Awning(s), Lighting |
| Roof | Concrete, Flat |
| Has Pool | Yes |
| Pool | Private, Association, Community, Fenced, Filtered, Gunite, Heated, Gas Heat, In Ground, Waterfall |
| Has Patio | Yes |
| Patio | Covered, Deck, Patio, Patio Open |
| Has Fence | Yes |
| Fencing | Excellent Condition, Stucco Wall |
| Has Sprinklers | Yes |
WALKSCORE
MAP
MORTGAGE CALCULATOR
- Principal & Interest:
- Property Tax: $2,560
- Home Insurance:$119
- HOA Fees:$320
- Mortgage Insurance:
PRICE HISTORY
| Date | Event | Price |
| 03/04/2024 | Active Under Contract | $2,400,000 |
| 02/21/2024 | Listed | $2,400,000 |

Topfind Realty
REALTOR®
(844)-333-8033
Questions? Contact today.
Interested in buying or selling a home similar to 5 Smokethorn?
Rancho Santa Margarita Similar Properties
Listing provided courtesy of Ana Milena Iragorri, Bullock Russell RE Services. Based on information from California Regional Multiple Listing Service, Inc. as of #Date#. This information is for your personal, non-commercial use and may not be used for any purpose other than to identify prospective properties you may be interested in purchasing. Display of MLS data is usually deemed reliable but is NOT guaranteed accurate by the MLS. Buyers are responsible for verifying the accuracy of all information and should investigate the data themselves or retain appropriate professionals. Information from sources other than the Listing Agent may have been included in the MLS data. Unless otherwise specified in writing, Broker/Agent has not and will not verify any information obtained from other sources. The Broker/Agent providing the information contained herein may or may not have been the Listing and/or Selling Agent.
