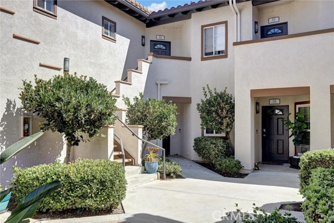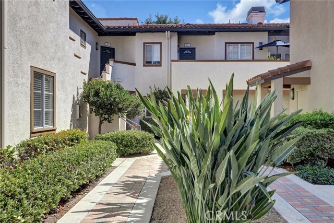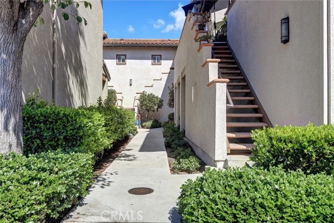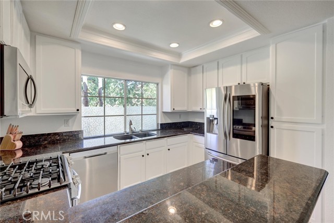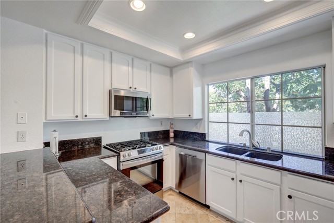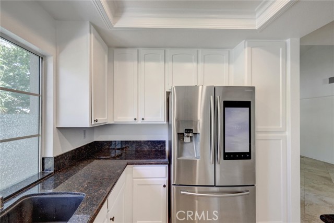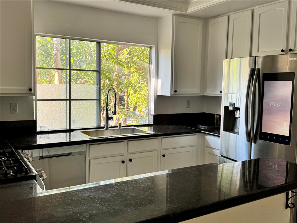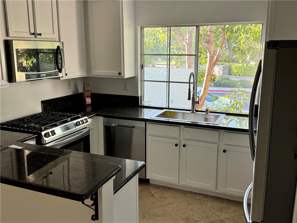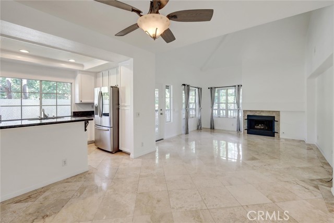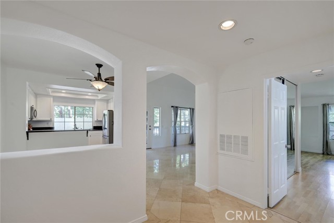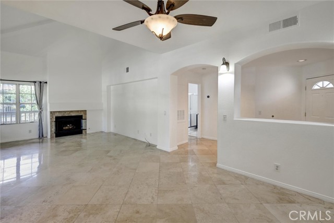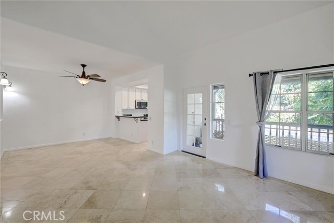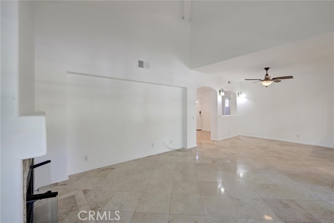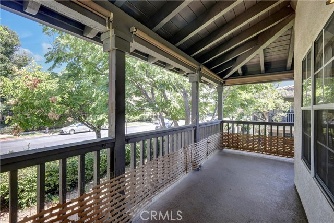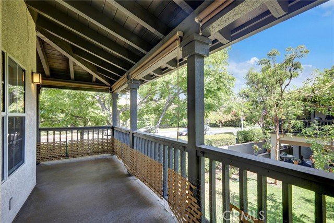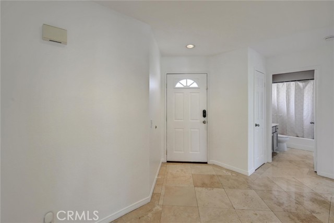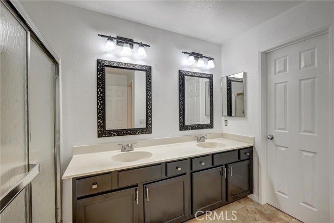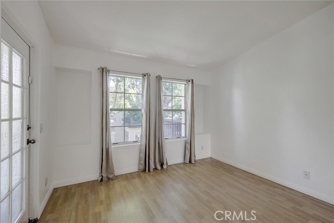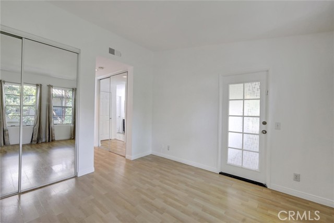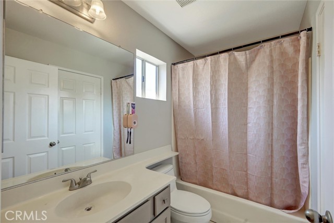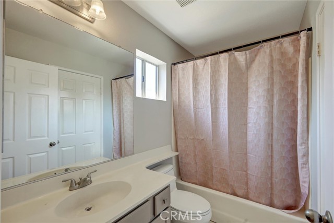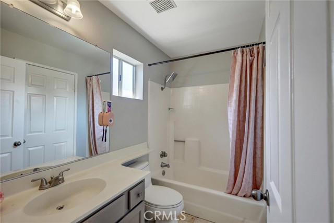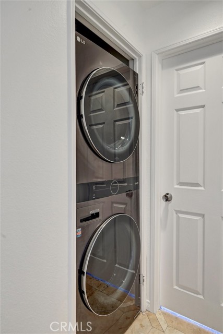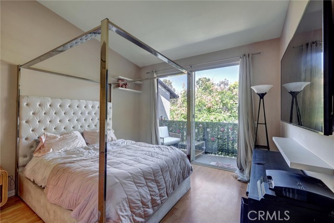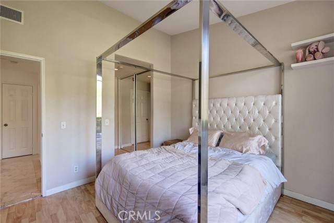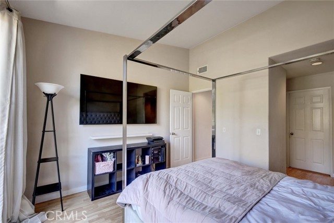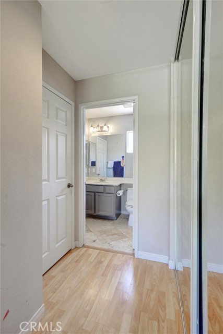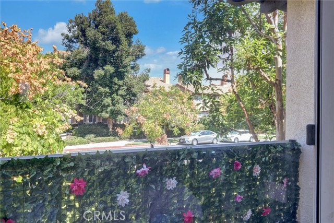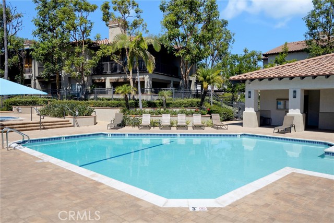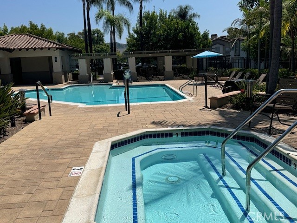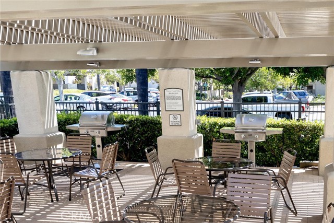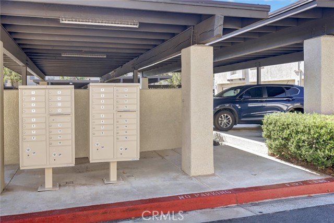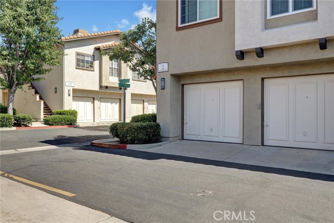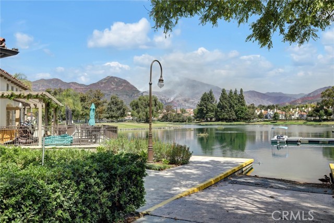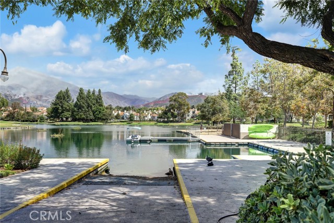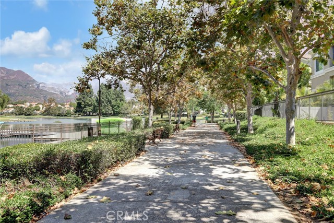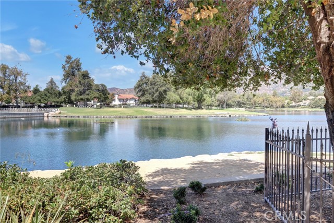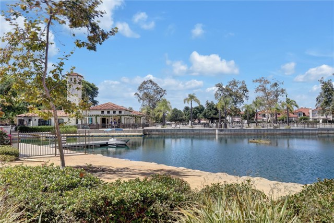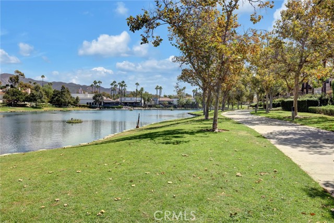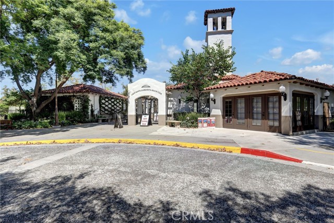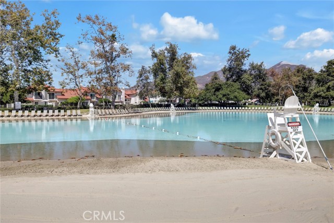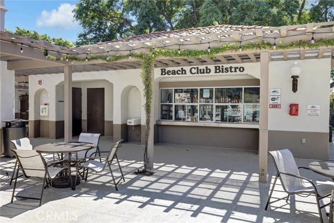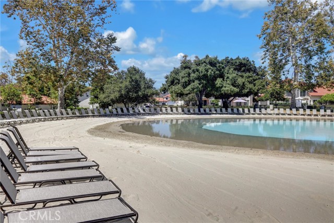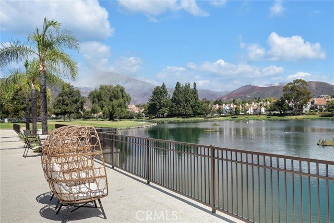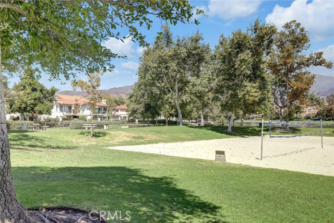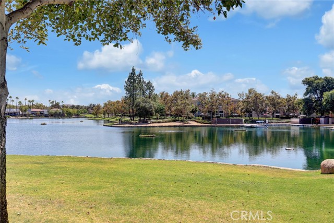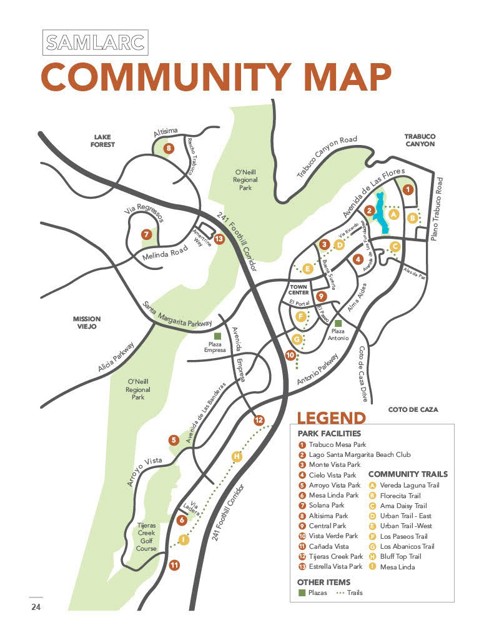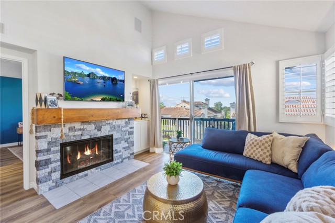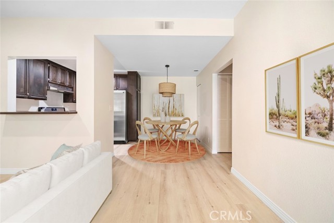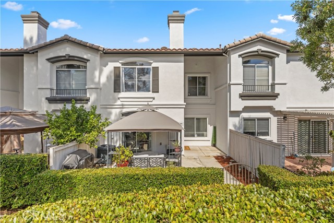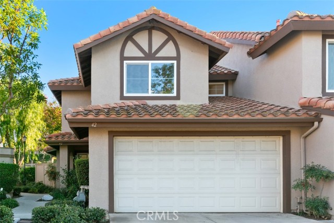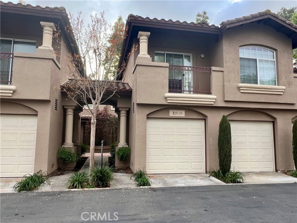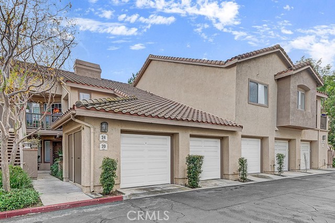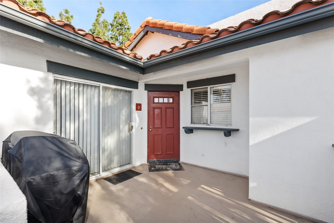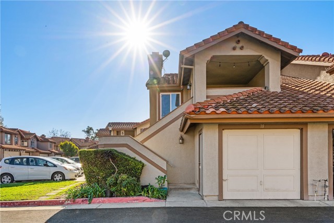53 Via Ermitas
Rancho Santa Margarita, CA 92688
Sold
53 Via Ermitas
Rancho Santa Margarita, CA 92688
Sold
Welcome to your dream condo! This stunning second-floor unit features 2 spacious primary bedrooms, each with its own private balcony—one is a massive L-shaped wrap-around with a convenient second entrance to the living room. The open floor plan seamlessly connects the kitchen, dining, and living areas, highlighted by beautiful travertine flooring and a cozy fireplace. Enjoy the abundance of natural light from the many windows and the modern charm of the kitchen with its stainless steel appliances. Convenience meets luxury with ample closet space, in-unit washer and dryer, and the rare bonus of two individual 1-car garages. The beautifully landscaped HOA grounds include two pools, spas, and sport courts. Plus, you’ll have access to The Rancho Santa Margarita Landscape and Recreation Corporation (SAMLARC) is the Master Homeowners Association for 13,645 homes in Rancho Santa Margarita - one of the largest master-planned communities in California, and encompassing much more than a “neighborhood HOA.” SAMLARC’s amenities include the 31-million gallon Lago Santa Margarita; the Beach Club and Lagoon; 4 Jr. Olympic-sized pools; 13 parks with playgrounds, picnic areas, and sports facilities; and an urban trail system. Additionally, SAMLARC hosts many events throughout the year that bring neighbors and friends together. Discover more at SAMLARC.org. Don’t miss the chance to make this exceptional home your own!
PROPERTY INFORMATION
| MLS # | IG24179644 | Lot Size | N/A |
| HOA Fees | $506/Monthly | Property Type | Condominium |
| Price | $ 683,000
Price Per SqFt: $ 611 |
DOM | 134 Days |
| Address | 53 Via Ermitas | Type | Residential |
| City | Rancho Santa Margarita | Sq.Ft. | 1,117 Sq. Ft. |
| Postal Code | 92688 | Garage | 2 |
| County | Orange | Year Built | 1991 |
| Bed / Bath | 2 / 2 | Parking | 2 |
| Built In | 1991 | Status | Closed |
| Sold Date | 2024-10-03 |
INTERIOR FEATURES
| Has Laundry | Yes |
| Laundry Information | Gas Dryer Hookup, Inside, Washer Hookup |
| Has Fireplace | Yes |
| Fireplace Information | Living Room |
| Has Appliances | Yes |
| Kitchen Appliances | Dishwasher, Disposal, Gas Oven, Gas Water Heater, Microwave, Refrigerator, Water Heater, Water Line to Refrigerator |
| Kitchen Information | Granite Counters, Kitchen Open to Family Room |
| Kitchen Area | Breakfast Counter / Bar, Dining Room |
| Has Heating | Yes |
| Heating Information | Central |
| Room Information | All Bedrooms Down, Laundry, Living Room, Main Floor Bedroom, Main Floor Primary Bedroom, Primary Bathroom, Primary Bedroom, Primary Suite, Two Primaries |
| Has Cooling | Yes |
| Cooling Information | Central Air |
| Flooring Information | Laminate, Tile |
| InteriorFeatures Information | Balcony, Beamed Ceilings, Cathedral Ceiling(s), Ceiling Fan(s), Granite Counters, Living Room Balcony, Living Room Deck Attached, Open Floorplan, Recessed Lighting, Stone Counters, Storage, Unfurnished |
| EntryLocation | 2nd floor |
| Entry Level | 2 |
| Has Spa | Yes |
| SpaDescription | Association, Heated, In Ground |
| WindowFeatures | Drapes, Screens |
| SecuritySafety | Carbon Monoxide Detector(s), Smoke Detector(s) |
| Bathroom Information | Shower, Shower in Tub, Double Sinks in Primary Bath, Linen Closet/Storage, Main Floor Full Bath |
| Main Level Bedrooms | 2 |
| Main Level Bathrooms | 2 |
EXTERIOR FEATURES
| Has Pool | No |
| Pool | Association, Heated, In Ground |
| Has Patio | Yes |
| Patio | Covered, Rear Porch, Wood, Wrap Around |
WALKSCORE
MAP
MORTGAGE CALCULATOR
- Principal & Interest:
- Property Tax: $729
- Home Insurance:$119
- HOA Fees:$506
- Mortgage Insurance:
PRICE HISTORY
| Date | Event | Price |
| 10/03/2024 | Sold | $665,000 |
| 09/20/2024 | Active Under Contract | $683,000 |
| 08/30/2024 | Listed | $683,000 |

Topfind Realty
REALTOR®
(844)-333-8033
Questions? Contact today.
Interested in buying or selling a home similar to 53 Via Ermitas?
Rancho Santa Margarita Similar Properties
Listing provided courtesy of Stephanie Batzel, Realty Masters & Associates. Based on information from California Regional Multiple Listing Service, Inc. as of #Date#. This information is for your personal, non-commercial use and may not be used for any purpose other than to identify prospective properties you may be interested in purchasing. Display of MLS data is usually deemed reliable but is NOT guaranteed accurate by the MLS. Buyers are responsible for verifying the accuracy of all information and should investigate the data themselves or retain appropriate professionals. Information from sources other than the Listing Agent may have been included in the MLS data. Unless otherwise specified in writing, Broker/Agent has not and will not verify any information obtained from other sources. The Broker/Agent providing the information contained herein may or may not have been the Listing and/or Selling Agent.
