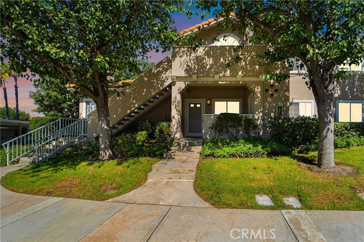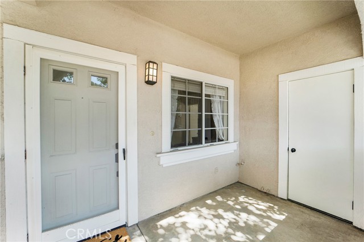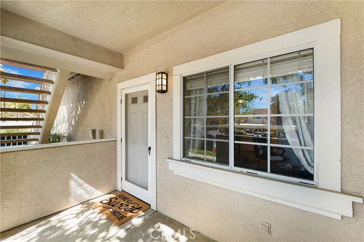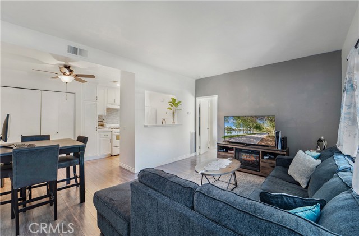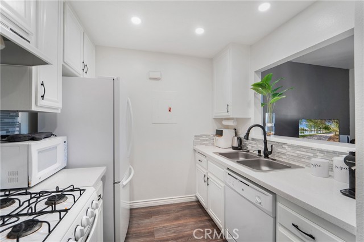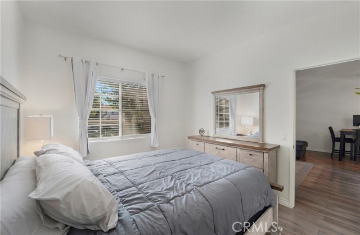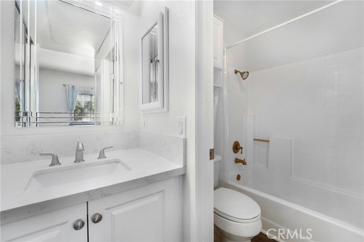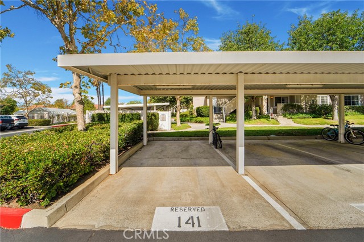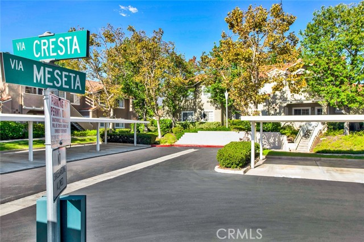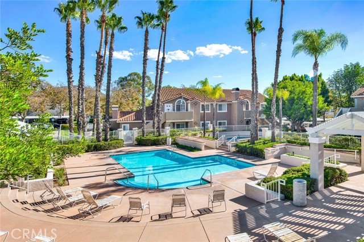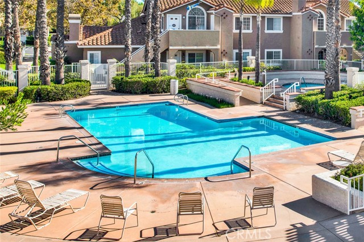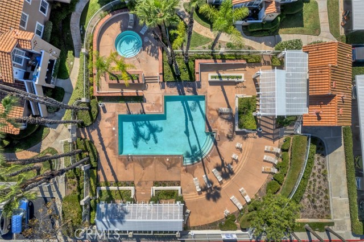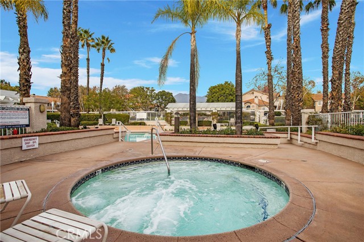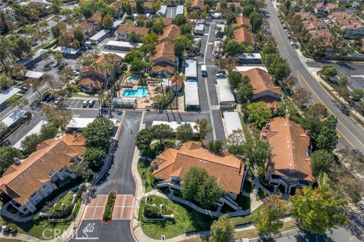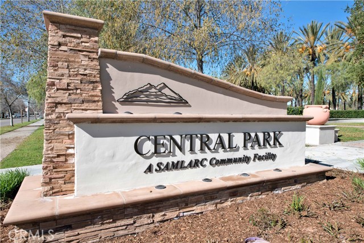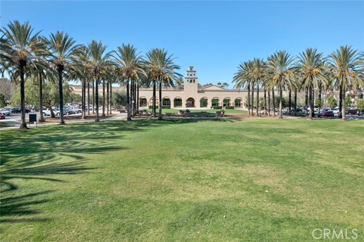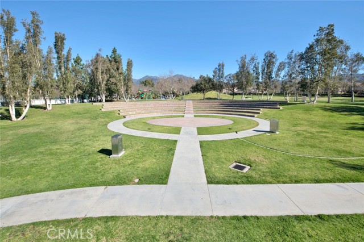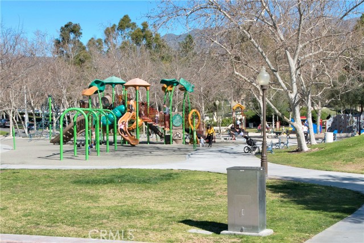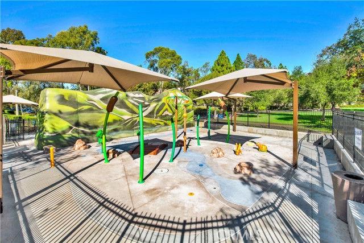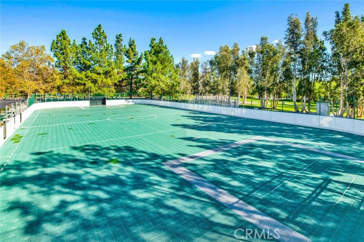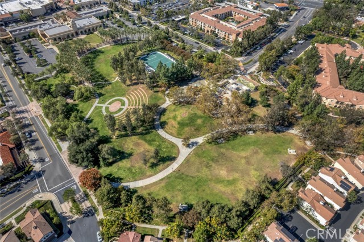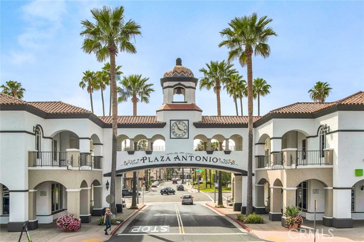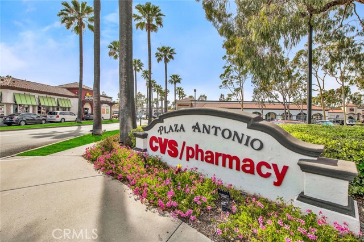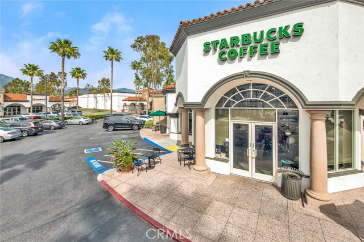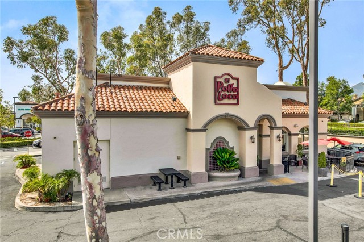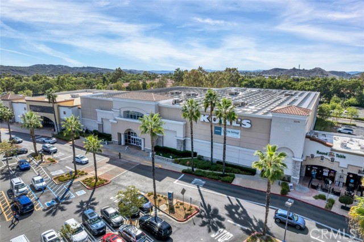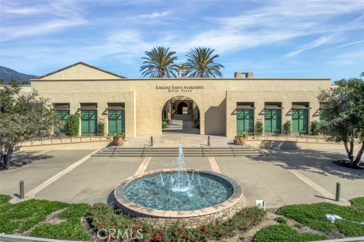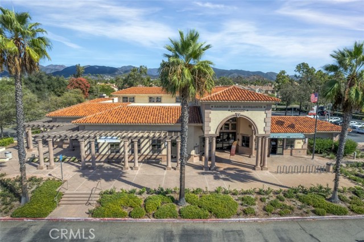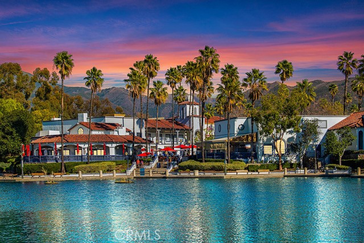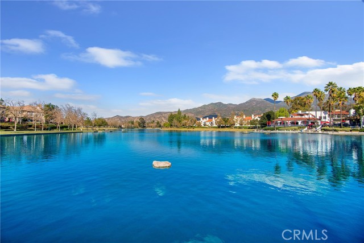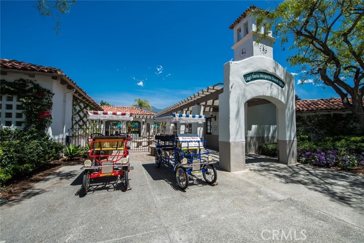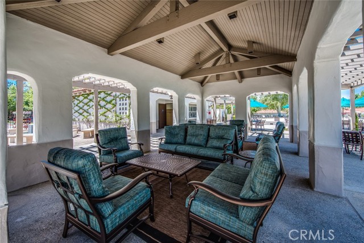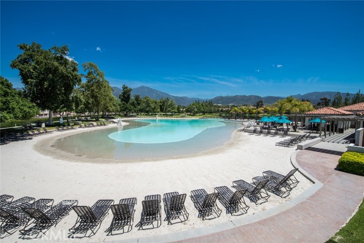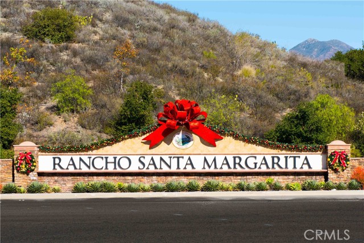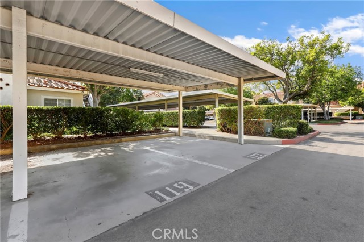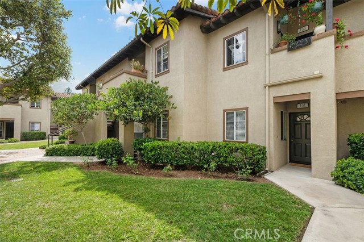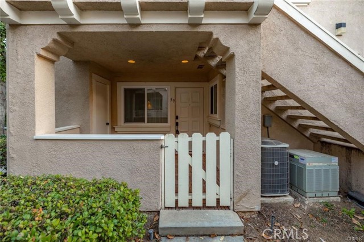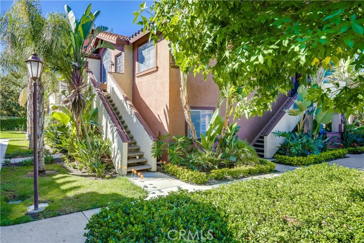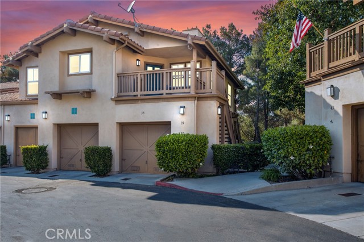55 Via Cresta
Rancho Santa Margarita, CA 92688
Sold
55 Via Cresta
Rancho Santa Margarita, CA 92688
Sold
Welcome to 55 Via Cresta located in Las Flores III in the heart of Rancho Santa Margarita. Recently remodeled private single story condo. 1 Bedroom, 1 Bath, 1 Carport #141 with charming private enclosed front patio and large storage closet. Additional parking available with a permit. Remodeled kitchen with quartz countertops, stainless steel sink and refrigerator included. New bathroom vanity with quartz countertop. Laminate floors throughout, upgraded baseboards, custom paint with accent wall. Refrigerator and stackable washer/dryer included. Resort style community pool and spa. Rancho Santa Margarita residents enjoy the beautiful RSM lake, beach club, 13 parks, playgrounds, community pools, sports courts, hiking and biking trails. Just a few minutes away from O’Neill Regional Park, nearby top rated schools and easy access to the 241 Foothill Transportation Corridor. Low HOA dues and low tax rate.
PROPERTY INFORMATION
| MLS # | OC22247045 | Lot Size | N/A |
| HOA Fees | $330/Monthly | Property Type | Condominium |
| Price | $ 394,900
Price Per SqFt: $ 705 |
DOM | 776 Days |
| Address | 55 Via Cresta | Type | Residential |
| City | Rancho Santa Margarita | Sq.Ft. | 560 Sq. Ft. |
| Postal Code | 92688 | Garage | N/A |
| County | Orange | Year Built | 1989 |
| Bed / Bath | 1 / 1 | Parking | 1 |
| Built In | 1989 | Status | Closed |
| Sold Date | 2023-01-19 |
INTERIOR FEATURES
| Has Laundry | Yes |
| Laundry Information | Dryer Included, Inside, Stackable, Washer Hookup, Washer Included |
| Has Fireplace | No |
| Fireplace Information | None |
| Has Appliances | Yes |
| Kitchen Appliances | Dishwasher, Free-Standing Range, Disposal, Gas Oven, Gas Range, Gas Cooktop, Gas Water Heater, Microwave, Refrigerator, Water Heater |
| Kitchen Information | Pots & Pan Drawers, Quartz Counters, Remodeled Kitchen |
| Kitchen Area | Dining Room |
| Has Heating | Yes |
| Heating Information | Central |
| Room Information | All Bedrooms Down, Entry, Formal Entry, Kitchen, Living Room, Main Floor Bedroom, Main Floor Master Bedroom, Master Bathroom, Master Bedroom |
| Has Cooling | Yes |
| Cooling Information | Central Air |
| Flooring Information | Laminate |
| InteriorFeatures Information | Ceiling Fan(s), High Ceilings, Open Floorplan, Quartz Counters, Recessed Lighting |
| Entry Level | 1 |
| Has Spa | Yes |
| SpaDescription | Association, Community, Heated, In Ground |
| WindowFeatures | Blinds |
| SecuritySafety | Carbon Monoxide Detector(s), Smoke Detector(s) |
| Bathroom Information | Bathtub, Shower in Tub, Closet in bathroom, Exhaust fan(s), Linen Closet/Storage, Quartz Counters, Remodeled, Soaking Tub, Upgraded, Vanity area |
| Main Level Bedrooms | 1 |
| Main Level Bathrooms | 1 |
EXTERIOR FEATURES
| ExteriorFeatures | Rain Gutters |
| FoundationDetails | Slab |
| Roof | Tile |
| Has Pool | No |
| Pool | Association, Community, Heated, Indoor |
| Has Patio | Yes |
| Patio | Front Porch |
| Has Fence | Yes |
| Fencing | Stucco Wall, Wood |
WALKSCORE
MAP
MORTGAGE CALCULATOR
- Principal & Interest:
- Property Tax: $421
- Home Insurance:$119
- HOA Fees:$330
- Mortgage Insurance:
PRICE HISTORY
| Date | Event | Price |
| 01/19/2023 | Sold | $382,000 |
| 12/15/2022 | Price Change | $394,900 (-1.25%) |
| 11/27/2022 | Listed | $399,900 |

Topfind Realty
REALTOR®
(844)-333-8033
Questions? Contact today.
Interested in buying or selling a home similar to 55 Via Cresta?
Rancho Santa Margarita Similar Properties
Listing provided courtesy of Christina Ford, Ford Realty, Inc.. Based on information from California Regional Multiple Listing Service, Inc. as of #Date#. This information is for your personal, non-commercial use and may not be used for any purpose other than to identify prospective properties you may be interested in purchasing. Display of MLS data is usually deemed reliable but is NOT guaranteed accurate by the MLS. Buyers are responsible for verifying the accuracy of all information and should investigate the data themselves or retain appropriate professionals. Information from sources other than the Listing Agent may have been included in the MLS data. Unless otherwise specified in writing, Broker/Agent has not and will not verify any information obtained from other sources. The Broker/Agent providing the information contained herein may or may not have been the Listing and/or Selling Agent.
