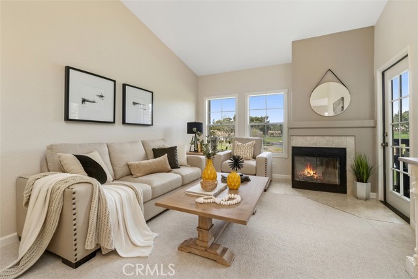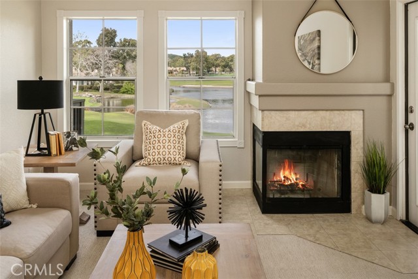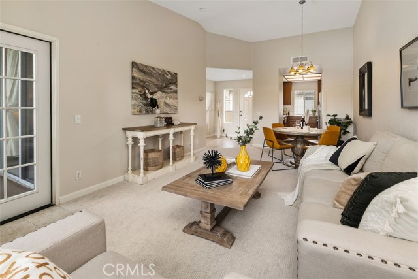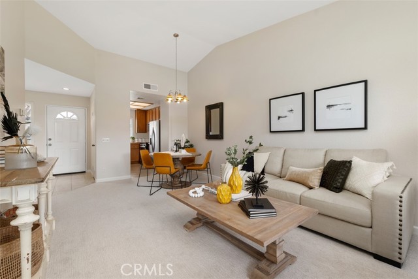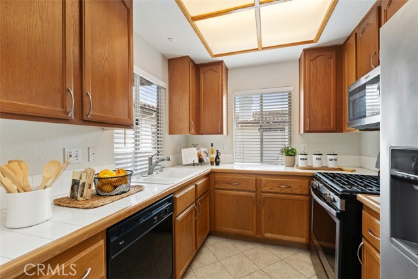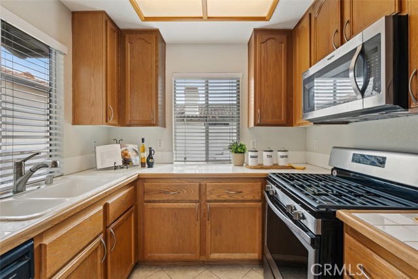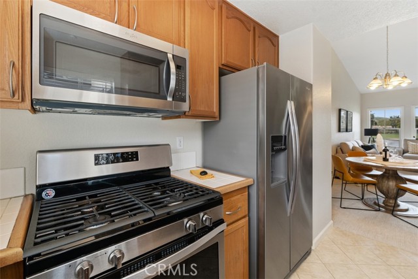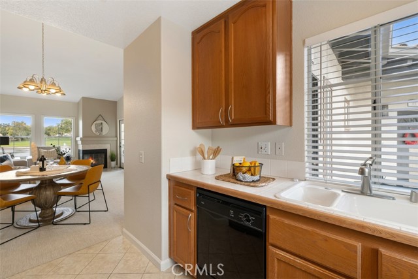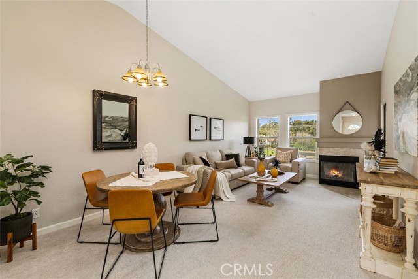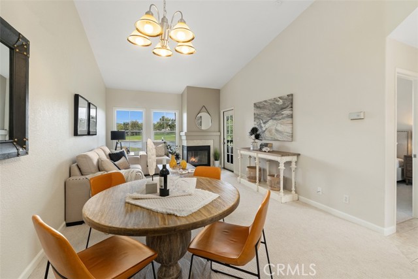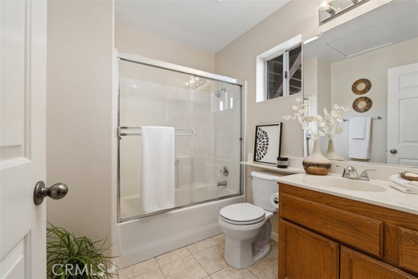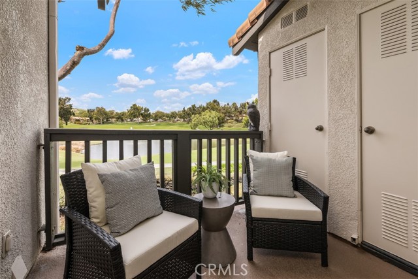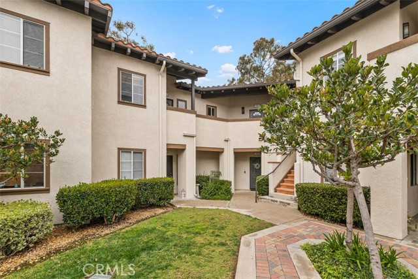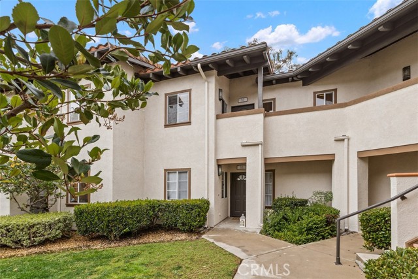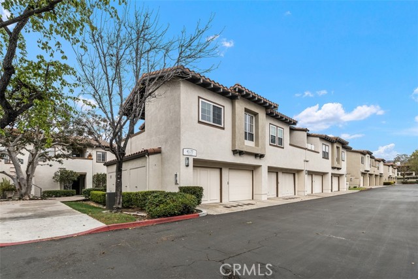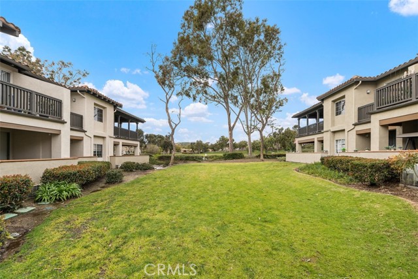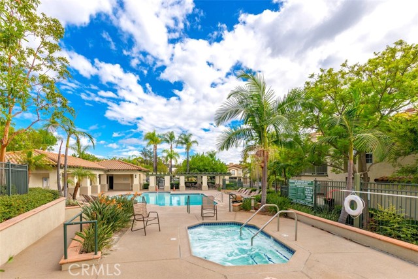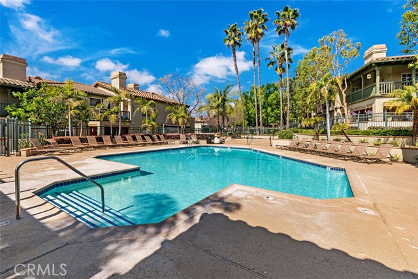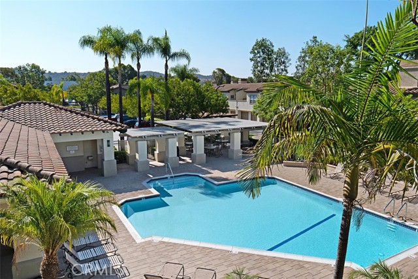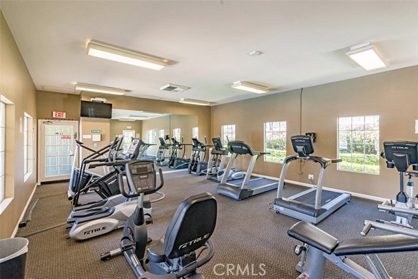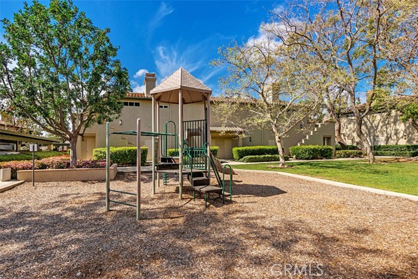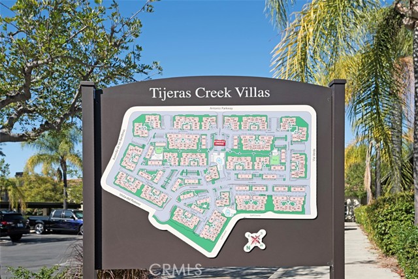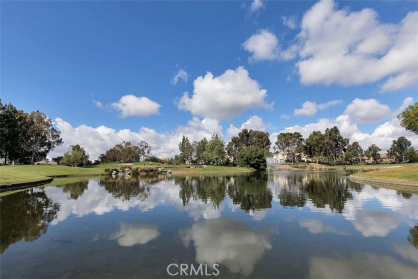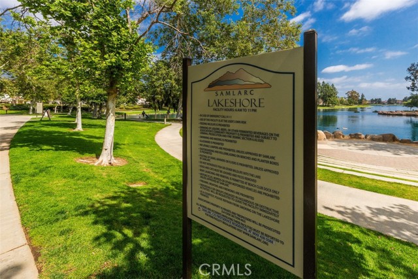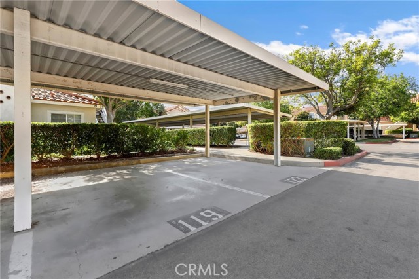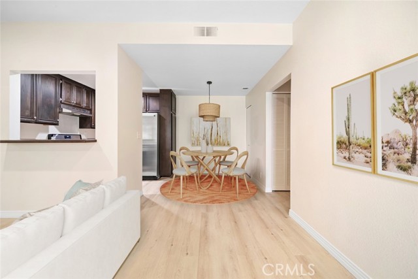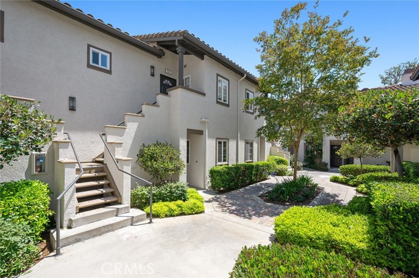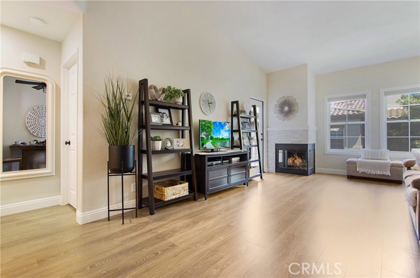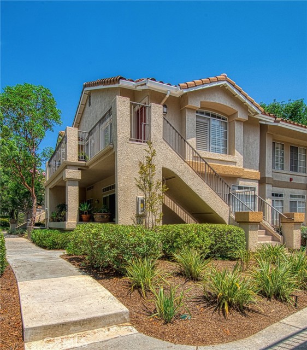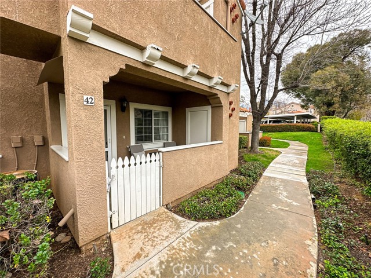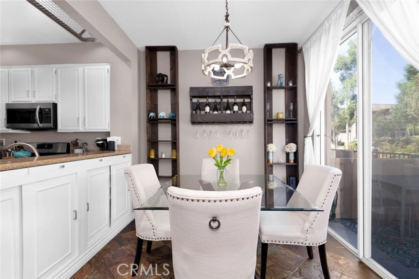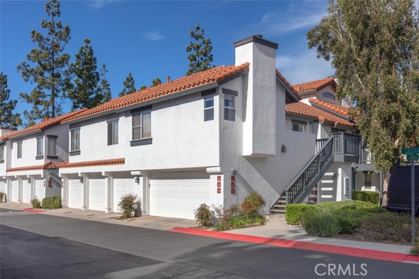55 Via Pausa
Rancho Santa Margarita, CA 92688
Sold
55 Via Pausa
Rancho Santa Margarita, CA 92688
Sold
Views! Views! and More Views! Relax and take in the beautiful scenery that includes panoramic golf course, water and tree lined views. This fabulous one bedroom/one bath home offers something for everyone, along with a very private setting and some of the best views in the development. Spacious layout includes: large living room with fireplace, dining area, light and bright kitchen, master bedroom with large closet and full bathroom. This turnkey, very clean home also has new paint and carpet throughout. Enjoy the inviting deck/balcony offering space to sit outside and enjoy the mesmerizing scenery. Enclosed laundry area conveniently located on balcony. There is even an extra deep one car detached garage with ample room for storage located just outside the homes courtyard. The Tierras community also features a community pool, spa, gym and bbq area and is nearby numerous hiking and mountain biking trails. Enjoy numerous RSM SAMLARC amenities as well including privileges to the lake, beach, pools, spas, tennis, clubhouse, pickleball courts, numerous parks, community events and more! Just a short distance to local California Blue Ribbon schools as well as shopping, toll roads and more!
PROPERTY INFORMATION
| MLS # | OC23035309 | Lot Size | 0 Sq. Ft. |
| HOA Fees | $459/Monthly | Property Type | Condominium |
| Price | $ 479,000
Price Per SqFt: $ 745 |
DOM | 681 Days |
| Address | 55 Via Pausa | Type | Residential |
| City | Rancho Santa Margarita | Sq.Ft. | 643 Sq. Ft. |
| Postal Code | 92688 | Garage | 1 |
| County | Orange | Year Built | 1994 |
| Bed / Bath | 1 / 1 | Parking | 1 |
| Built In | 1994 | Status | Closed |
| Sold Date | 2023-03-27 |
INTERIOR FEATURES
| Has Laundry | Yes |
| Laundry Information | In Closet, Washer Hookup, Washer Included |
| Has Fireplace | Yes |
| Fireplace Information | Living Room |
| Has Appliances | Yes |
| Kitchen Appliances | Dishwasher, Disposal, Gas Range, High Efficiency Water Heater, Microwave, Range Hood, Refrigerator, Vented Exhaust Fan |
| Kitchen Information | Tile Counters |
| Kitchen Area | In Living Room |
| Has Heating | Yes |
| Heating Information | Forced Air |
| Room Information | All Bedrooms Up, Entry, Kitchen, Laundry, Living Room, Main Floor Bedroom, Primary Bedroom |
| Has Cooling | Yes |
| Cooling Information | Central Air |
| InteriorFeatures Information | Balcony, Ceramic Counters, High Ceilings, Living Room Balcony, Living Room Deck Attached, Recessed Lighting |
| Has Spa | Yes |
| SpaDescription | Association, Community |
| WindowFeatures | Blinds |
| SecuritySafety | Carbon Monoxide Detector(s), Smoke Detector(s) |
| Bathroom Information | Bathtub, Shower in Tub, Corian Counters, Exhaust fan(s) |
| Main Level Bedrooms | 1 |
| Main Level Bathrooms | 1 |
EXTERIOR FEATURES
| ExteriorFeatures | Rain Gutters |
| Roof | Concrete |
| Has Pool | No |
| Pool | Association, Community |
| Has Fence | No |
| Fencing | None |
WALKSCORE
MAP
MORTGAGE CALCULATOR
- Principal & Interest:
- Property Tax: $511
- Home Insurance:$119
- HOA Fees:$459
- Mortgage Insurance:
PRICE HISTORY
| Date | Event | Price |
| 03/27/2023 | Sold | $496,000 |
| 03/08/2023 | Pending | $479,000 |
| 03/02/2023 | Listed | $479,000 |

Topfind Realty
REALTOR®
(844)-333-8033
Questions? Contact today.
Interested in buying or selling a home similar to 55 Via Pausa?
Rancho Santa Margarita Similar Properties
Listing provided courtesy of Sheri Sandler, Realty One Group West. Based on information from California Regional Multiple Listing Service, Inc. as of #Date#. This information is for your personal, non-commercial use and may not be used for any purpose other than to identify prospective properties you may be interested in purchasing. Display of MLS data is usually deemed reliable but is NOT guaranteed accurate by the MLS. Buyers are responsible for verifying the accuracy of all information and should investigate the data themselves or retain appropriate professionals. Information from sources other than the Listing Agent may have been included in the MLS data. Unless otherwise specified in writing, Broker/Agent has not and will not verify any information obtained from other sources. The Broker/Agent providing the information contained herein may or may not have been the Listing and/or Selling Agent.
