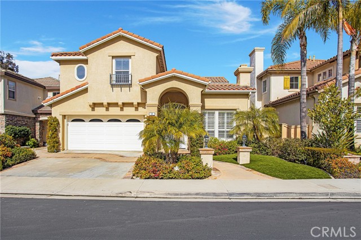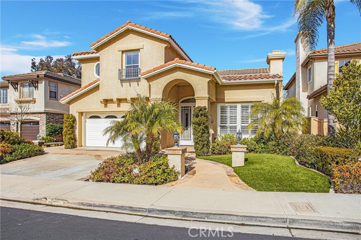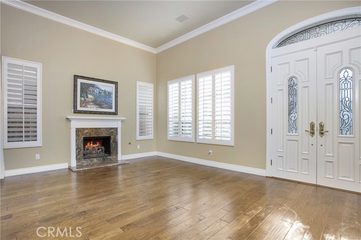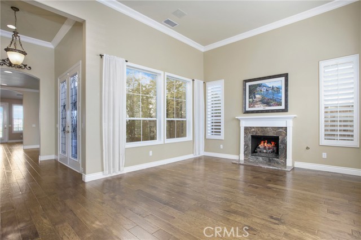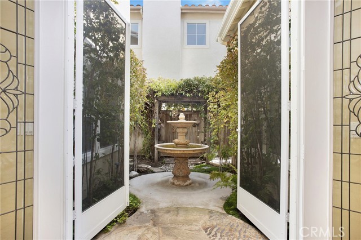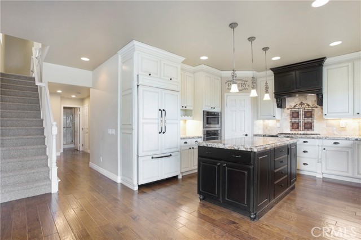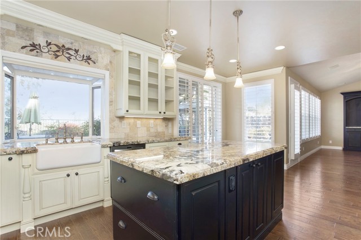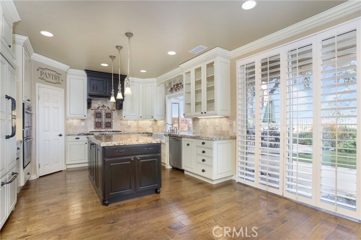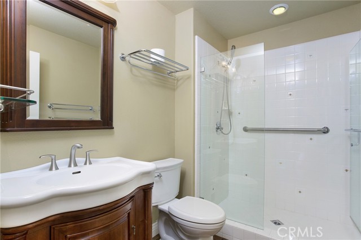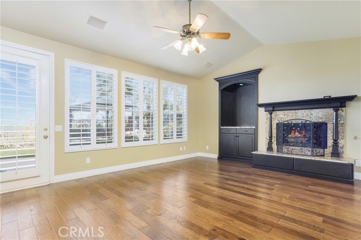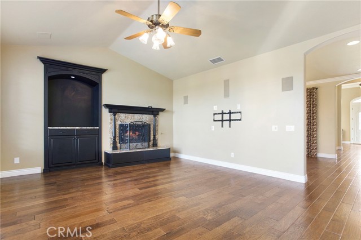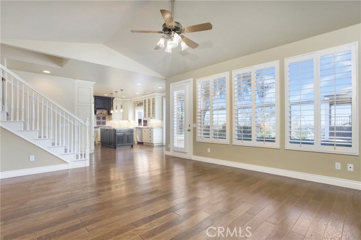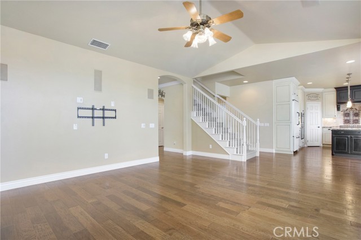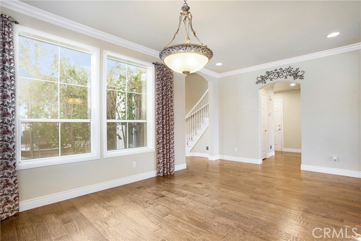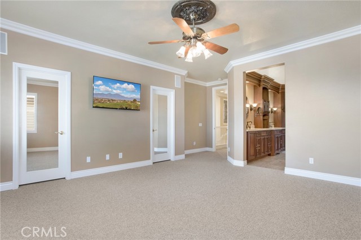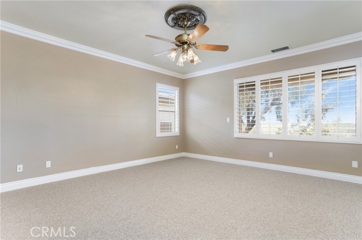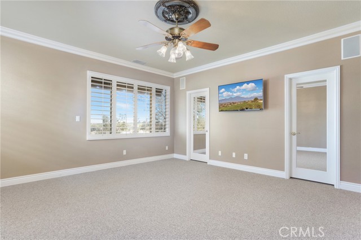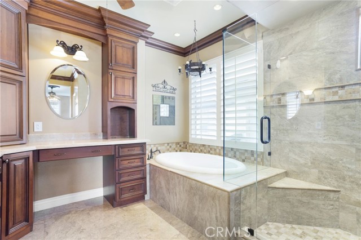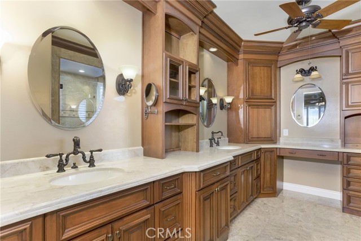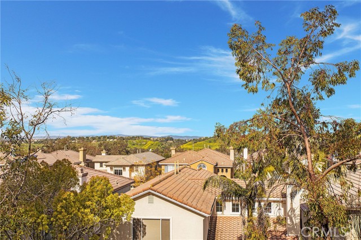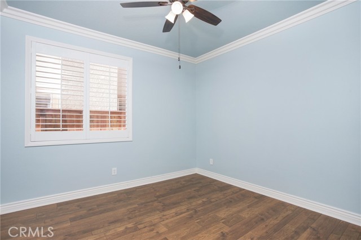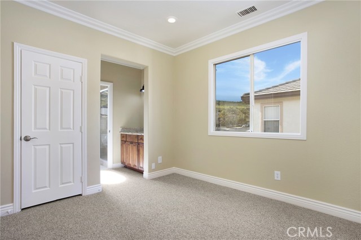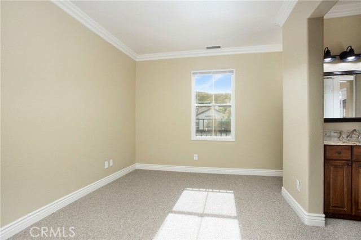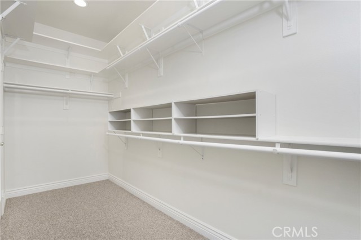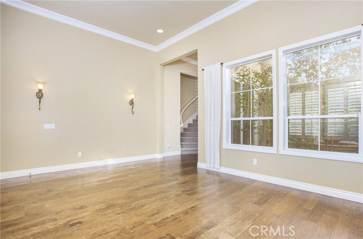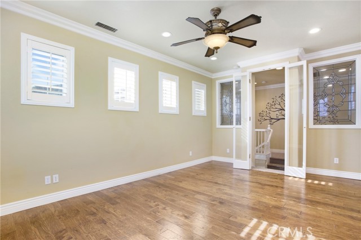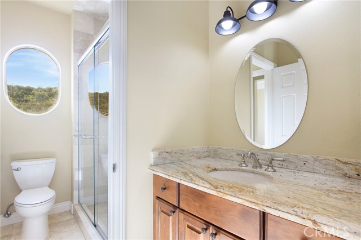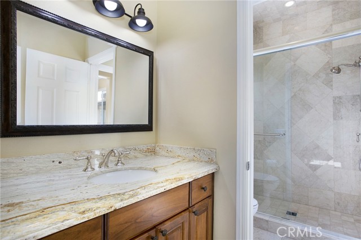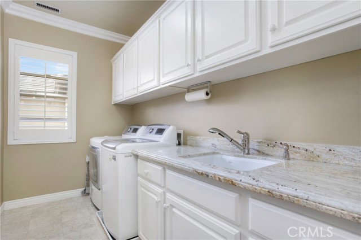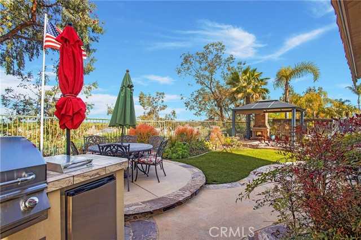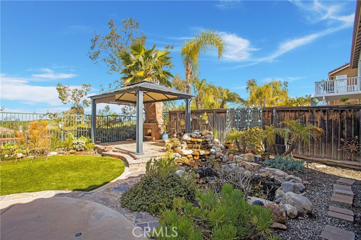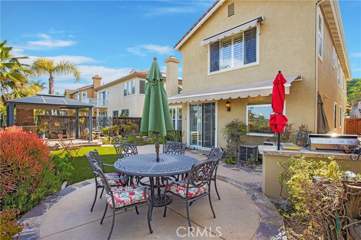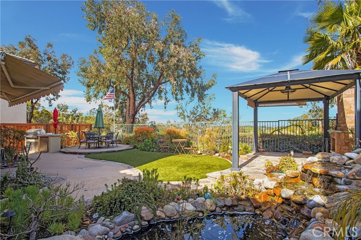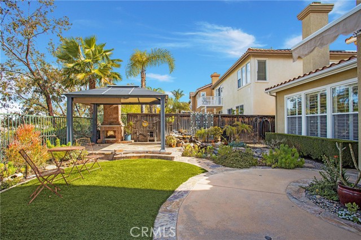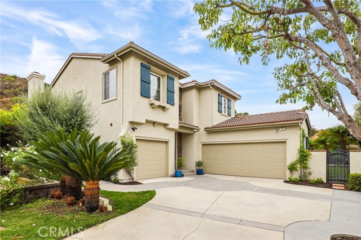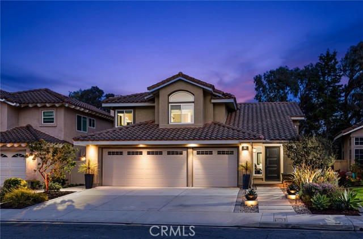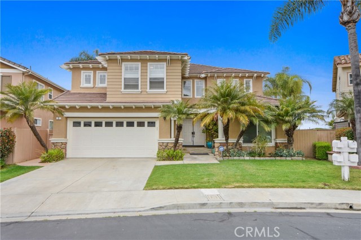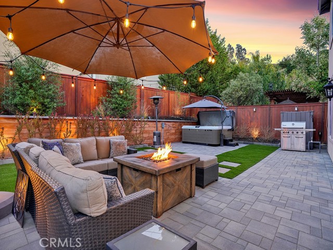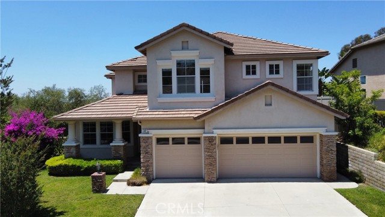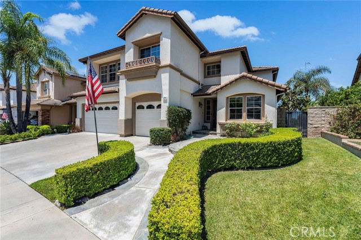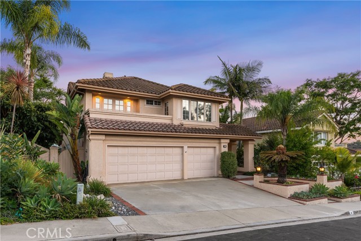59 Rolling Ridge
Rancho Santa Margarita, CA 92688
Sold
59 Rolling Ridge
Rancho Santa Margarita, CA 92688
Sold
Welcome Home to your beautiful 5 bedroom 3 full bath, turnkey home with stunning panoramic views, and koi pond! As you enter into luxurious home you are welcomed with distressed Hickory wood floors, plantation shutters and high ceilings throughout. Double doors lead to a gorgeous atrium with fountain. Past the Atrium you find the large formal Dining room and separate Living room off the the gourmet Kitchen with stainless steel appliances, built in refrigerator, granite countertops, french doors and bay window. The backyard features a soothing water feature and Koi Pond, Covered Gazebo with TV area and outdoor fireplace and a built in BBQ with lighting and Umbrella not to mention Panoramic Views! Electric Awnings off the Master Bedroom Window and Backyard Patio. One bedroom located downstairs and a Full bath with walk-in shower. Dual staircases bring you to the second story. Master Bedroom has amazing views and a large walk-in closet and Master Bath with Spa like features including heated floors, towel warmer, walk in shower and large soaking tub. Laundry room located upstairs in addition to 3 more bedrooms and a full bathroom with walk-in shower. Linen storage in hall. 3 car direct access Garage, brand new fencing and new carpet! SOLAR is seller owned and paid off! Near by beautiful community pool, award winning schools, parks, water park, restaurants, transportation and other amazing amenities.
PROPERTY INFORMATION
| MLS # | OC23051414 | Lot Size | 5,318 Sq. Ft. |
| HOA Fees | $143/Monthly | Property Type | Single Family Residence |
| Price | $ 1,749,999
Price Per SqFt: $ 532 |
DOM | 653 Days |
| Address | 59 Rolling Ridge | Type | Residential |
| City | Rancho Santa Margarita | Sq.Ft. | 3,291 Sq. Ft. |
| Postal Code | 92688 | Garage | 3 |
| County | Orange | Year Built | 1999 |
| Bed / Bath | 5 / 3 | Parking | 5 |
| Built In | 1999 | Status | Closed |
| Sold Date | 2023-05-10 |
INTERIOR FEATURES
| Has Laundry | Yes |
| Laundry Information | Dryer Included, Individual Room, Inside, Upper Level, Washer Included |
| Has Fireplace | Yes |
| Fireplace Information | Family Room, Living Room, Gas, Wood Burning |
| Has Appliances | Yes |
| Kitchen Appliances | Dishwasher, Double Oven, Disposal, Gas Oven, Gas Range, Gas Water Heater, Hot Water Circulator, Microwave, Refrigerator, Self Cleaning Oven |
| Kitchen Information | Granite Counters, Kitchen Island, Pots & Pan Drawers, Remodeled Kitchen, Stone Counters, Walk-In Pantry |
| Kitchen Area | Dining Room |
| Has Heating | Yes |
| Heating Information | Forced Air |
| Room Information | Entry, Family Room, Formal Entry, Jack & Jill, Kitchen, Laundry, Living Room, Main Floor Bedroom, Master Bathroom, Master Bedroom, Master Suite, Office, Separate Family Room, Walk-In Closet, Walk-In Pantry |
| Has Cooling | Yes |
| Cooling Information | Central Air, Dual |
| Flooring Information | Carpet, Wood |
| InteriorFeatures Information | 2 Staircases, Cathedral Ceiling(s), Ceiling Fan(s), Copper Plumbing Full, Crown Molding, Granite Counters, High Ceilings, Pantry, Recessed Lighting, Stone Counters, Storage, Unfurnished, Wired for Data, Wired for Sound |
| DoorFeatures | Atrium Doors, Double Door Entry |
| EntryLocation | 1 |
| Entry Level | 1 |
| Has Spa | Yes |
| SpaDescription | Association |
| WindowFeatures | Bay Window(s), Double Pane Windows, Screens |
| SecuritySafety | Carbon Monoxide Detector(s), Smoke Detector(s) |
| Bathroom Information | Bathtub, Shower, Double Sinks In Master Bath, Exhaust fan(s), Granite Counters, Hollywood Bathroom (Jack&Jill), Linen Closet/Storage, Main Floor Full Bath, Privacy toilet door, Remodeled, Separate tub and shower, Soaking Tub, Stone Counters, Upgraded, Vanity area, Walk-in shower |
| Main Level Bedrooms | 1 |
| Main Level Bathrooms | 1 |
EXTERIOR FEATURES
| ExteriorFeatures | Awning(s), Barbecue Private, Koi Pond, Lighting, Rain Gutters, Satellite Dish |
| FoundationDetails | Slab |
| Roof | Tile |
| Has Pool | No |
| Pool | Association |
| Has Patio | Yes |
| Patio | Concrete, Slab, Stone |
| Has Fence | Yes |
| Fencing | Wood, Wrought Iron |
| Has Sprinklers | Yes |
WALKSCORE
MAP
MORTGAGE CALCULATOR
- Principal & Interest:
- Property Tax: $1,867
- Home Insurance:$119
- HOA Fees:$143
- Mortgage Insurance:
PRICE HISTORY
| Date | Event | Price |
| 05/10/2023 | Sold | $1,700,000 |
| 03/30/2023 | Listed | $1,749,999 |

Topfind Realty
REALTOR®
(844)-333-8033
Questions? Contact today.
Interested in buying or selling a home similar to 59 Rolling Ridge?
Rancho Santa Margarita Similar Properties
Listing provided courtesy of Andrew Woodfill, Re/Max Coastal Homes. Based on information from California Regional Multiple Listing Service, Inc. as of #Date#. This information is for your personal, non-commercial use and may not be used for any purpose other than to identify prospective properties you may be interested in purchasing. Display of MLS data is usually deemed reliable but is NOT guaranteed accurate by the MLS. Buyers are responsible for verifying the accuracy of all information and should investigate the data themselves or retain appropriate professionals. Information from sources other than the Listing Agent may have been included in the MLS data. Unless otherwise specified in writing, Broker/Agent has not and will not verify any information obtained from other sources. The Broker/Agent providing the information contained herein may or may not have been the Listing and/or Selling Agent.
