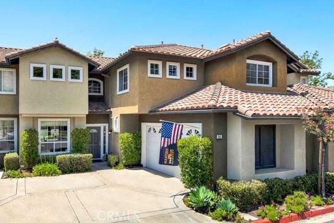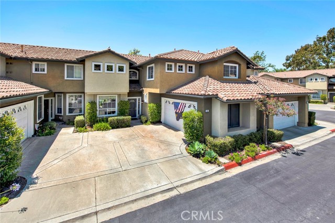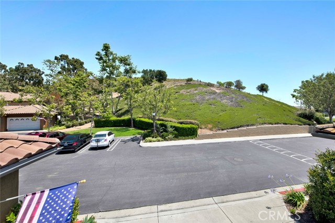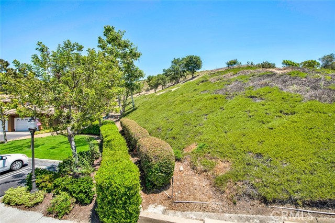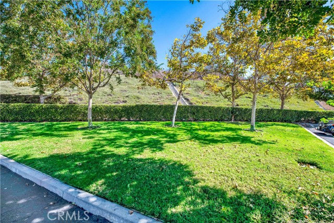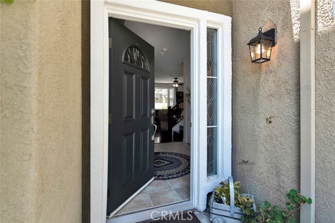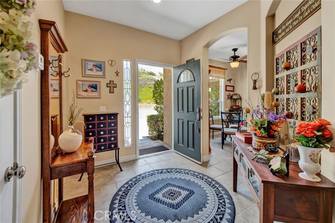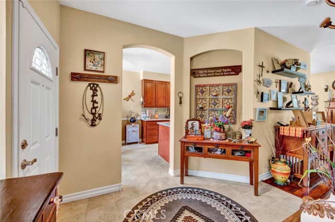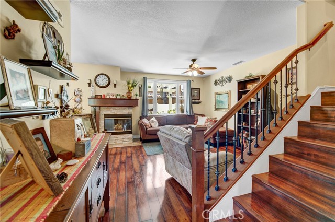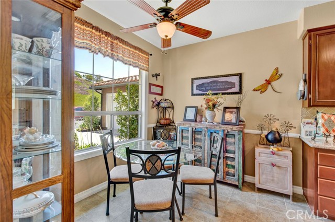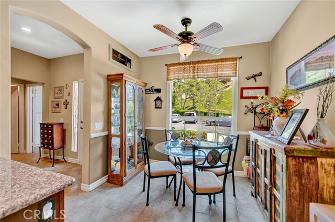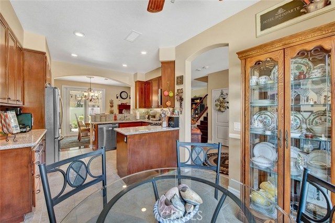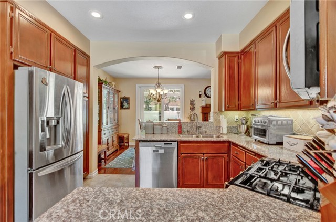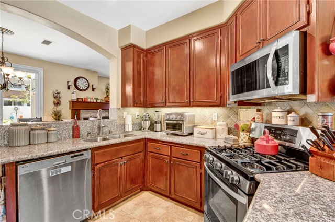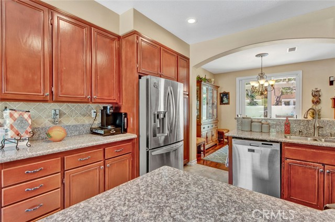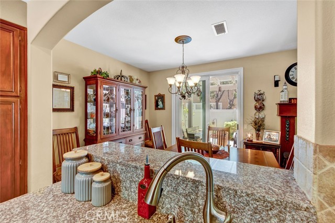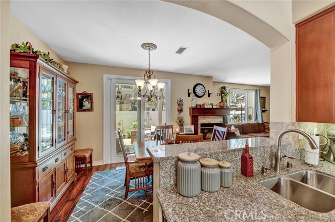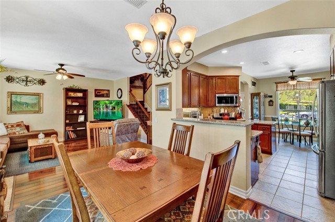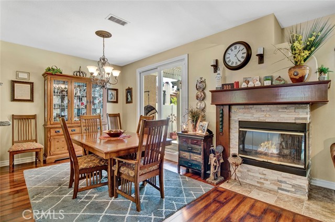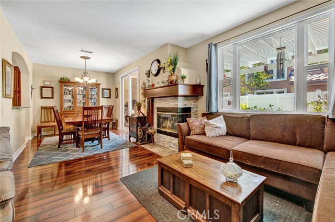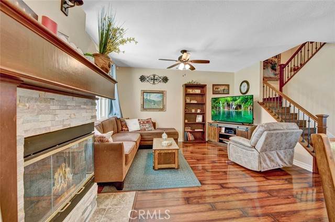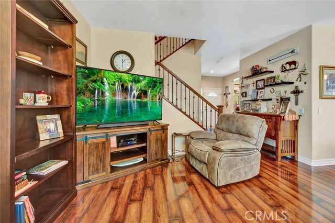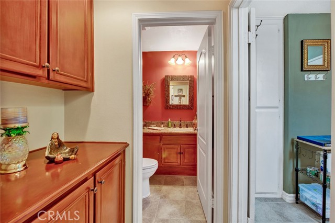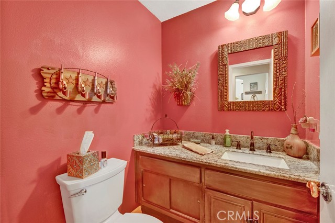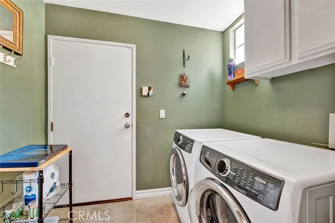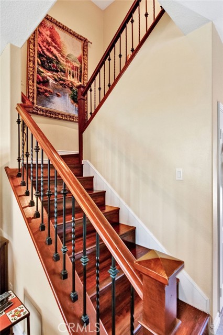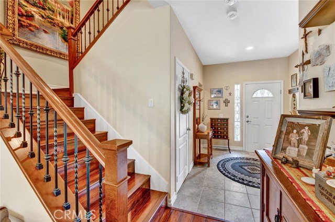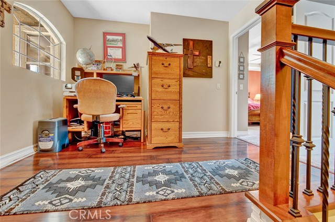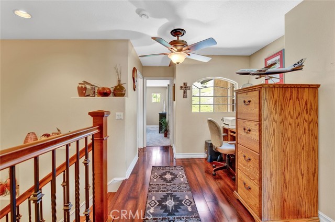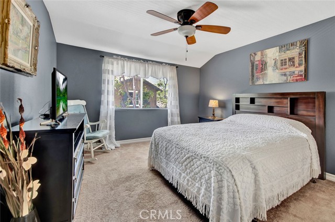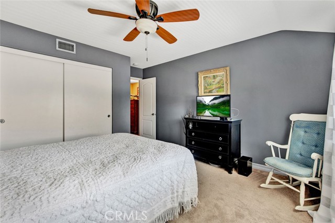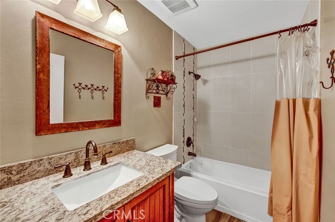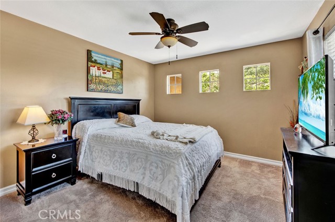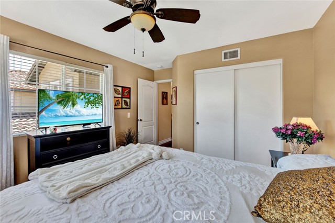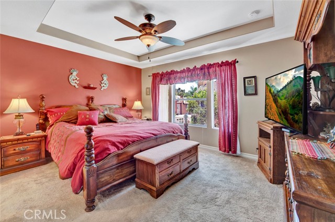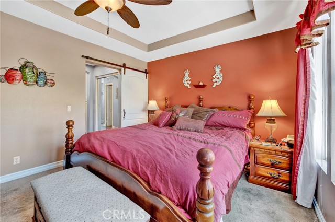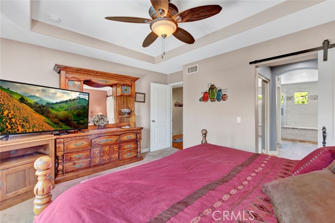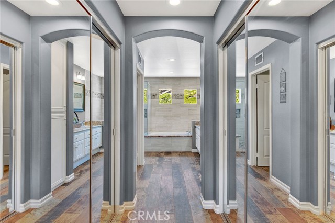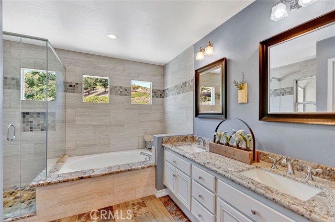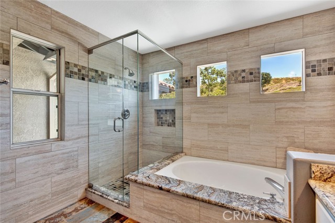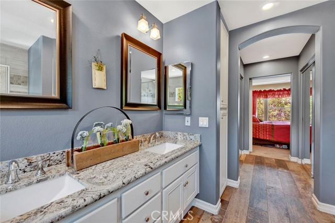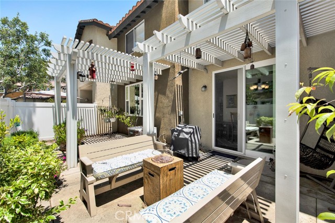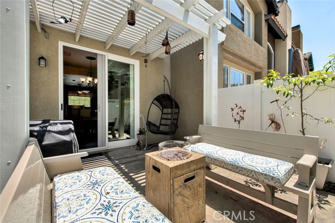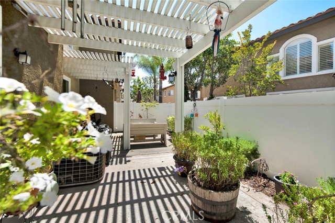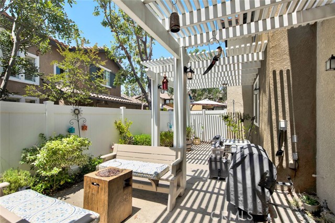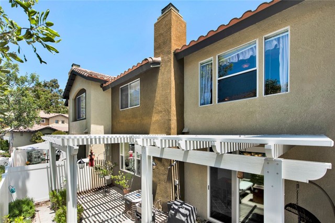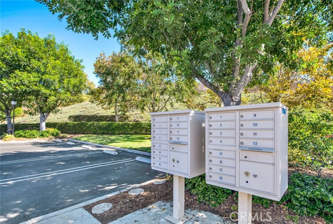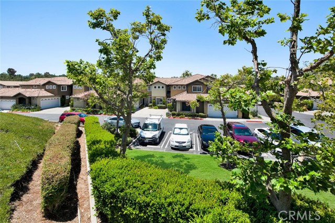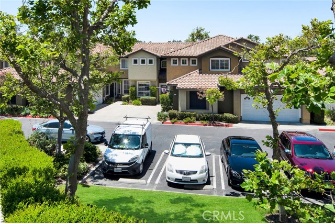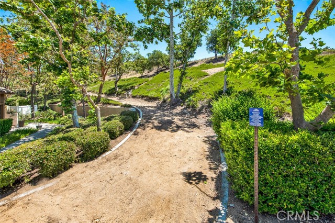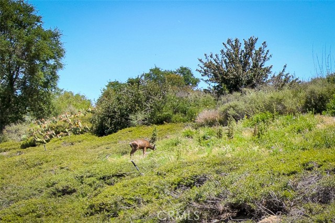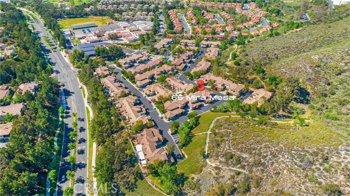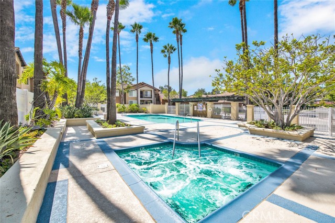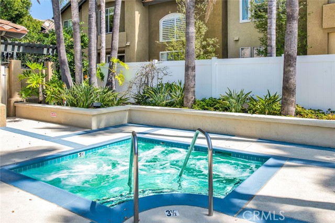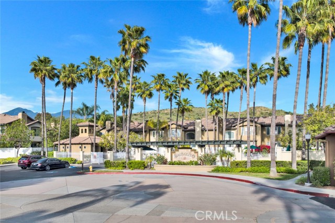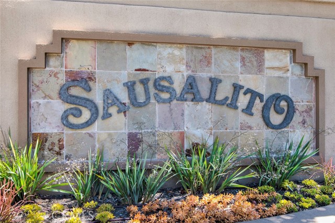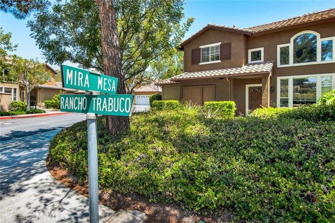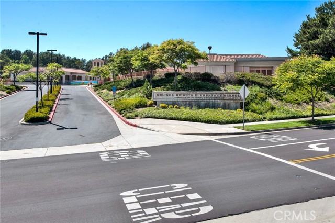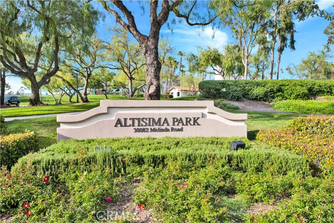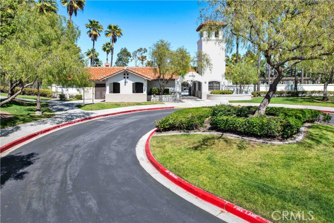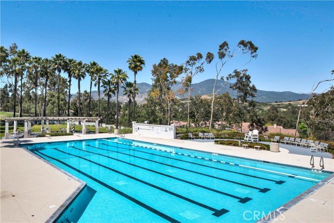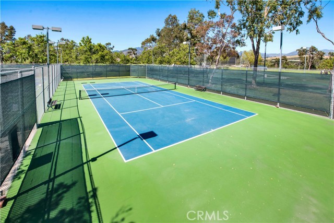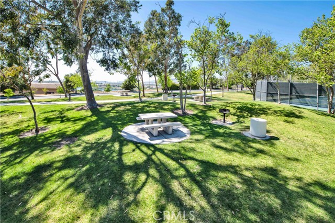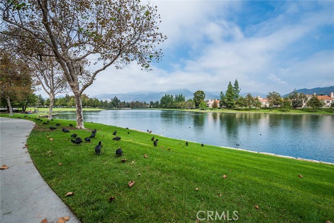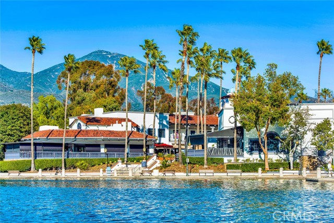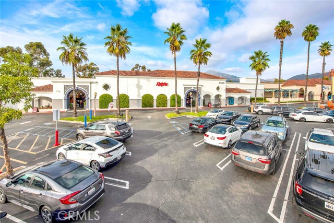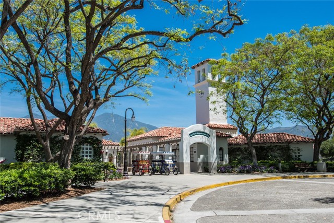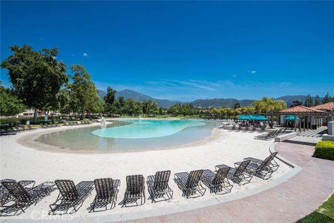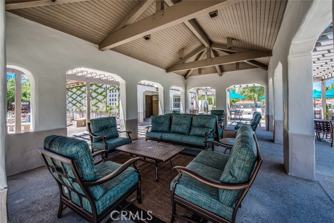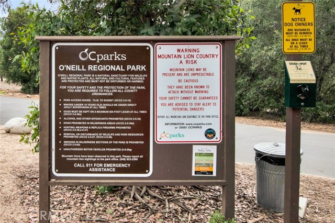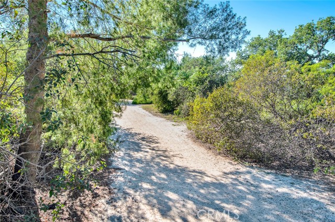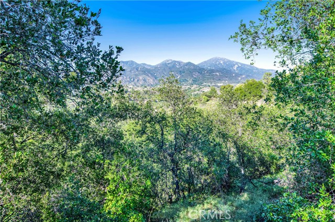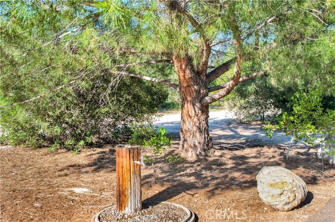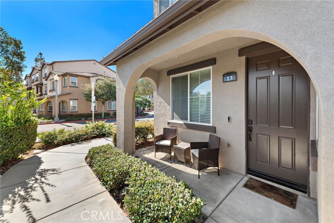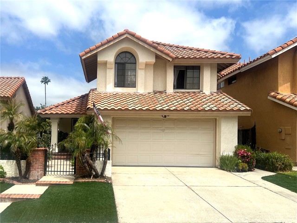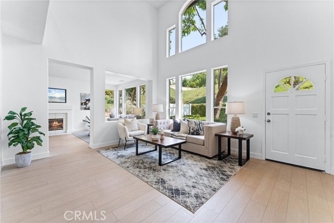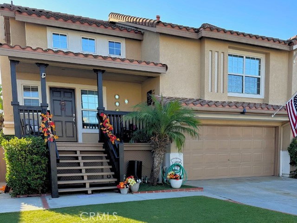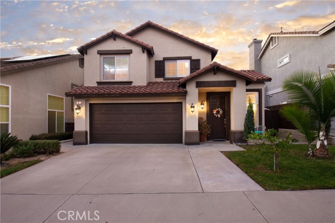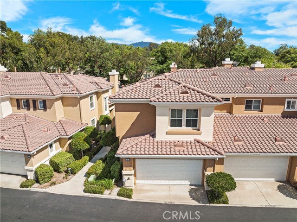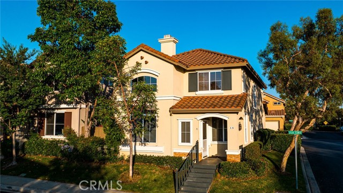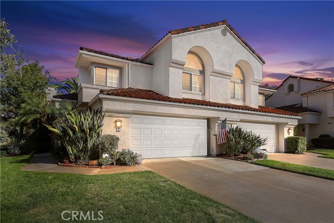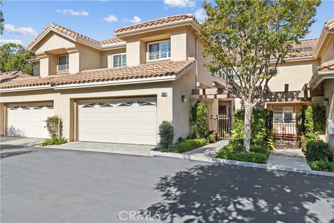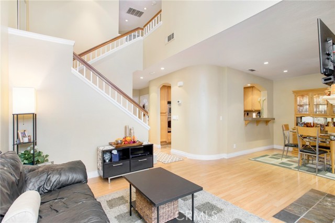66 Mira Mesa
Rancho Santa Margarita, CA 92688
Sold
66 Mira Mesa
Rancho Santa Margarita, CA 92688
Sold
Location! Location! Location! Home faces O'Neill Regional Park with gorgeous trees/hills views. Single loaded street. Welcome to the absolutely beautiful and well maintained community of SAUSALITO located in the heart of Melinda Heights. All 3 bedrooms upstairs, 2.5 baths, 2 car attached garage with driveway. Many custom details throughout. Owners recently installed a new slider leading to peaceful backyard with extended patio cover with lighting. Remodeled kitchen with granite countertops and travertine backsplash, stainless steel appliances. Seller will credit $3,800 for painting of kitchen cabinets. All bathrooms remodeled. Upgraded fireplace mantle with stack stone face. Custom wrought iron and wood stair railing. Recessed lighting and ceiling fans throughout. Barn door in master bedroom leading to fully remodeled master bathroom. Mirrored wardrobe doors in master bath with deep closet space. Community pool and spa. Walk to Altisima Park with jr olympic size pool, basketball court, baseball fields, picnic grounds, tot lot and more. Award winning Melinda Heights Elementary School across the street. Rancho Santa Margarita residents enjoy the beautiful RSM lake, beach club, 13 parks, playgrounds, community pools, sports courts, hiking and biking trails. Just a few minutes away from O’Neill Regional Park and easy access to the 241 Foothill Transportation Corridor. View this listing at: https://my.matterport.com/show/?m=EbreeZkh98h&brand=0
PROPERTY INFORMATION
| MLS # | OC23107806 | Lot Size | N/A |
| HOA Fees | $510/Monthly | Property Type | Condominium |
| Price | $ 940,000
Price Per SqFt: $ 518 |
DOM | 575 Days |
| Address | 66 Mira Mesa | Type | Residential |
| City | Rancho Santa Margarita | Sq.Ft. | 1,814 Sq. Ft. |
| Postal Code | 92688 | Garage | 2 |
| County | Orange | Year Built | 1992 |
| Bed / Bath | 3 / 2.5 | Parking | 2 |
| Built In | 1992 | Status | Closed |
| Sold Date | 2023-08-11 |
INTERIOR FEATURES
| Has Laundry | Yes |
| Laundry Information | Gas Dryer Hookup, Individual Room, Inside, Washer Hookup |
| Has Fireplace | Yes |
| Fireplace Information | Living Room, Gas, Gas Starter |
| Has Appliances | Yes |
| Kitchen Appliances | Dishwasher, Free-Standing Range, Disposal, Gas Oven, Gas Range, Gas Cooktop, Gas Water Heater, Microwave, Vented Exhaust Fan, Water Heater |
| Kitchen Information | Granite Counters, Pots & Pan Drawers, Remodeled Kitchen |
| Kitchen Area | Breakfast Nook, Dining Room |
| Has Heating | Yes |
| Heating Information | Central, Fireplace(s), Forced Air |
| Room Information | All Bedrooms Up, Attic, Dressing Area, Entry, Formal Entry, Kitchen, Laundry, Living Room, Primary Bathroom, Primary Bedroom, Primary Suite, Utility Room, Walk-In Closet |
| Has Cooling | Yes |
| Cooling Information | Central Air |
| Flooring Information | Carpet, Laminate, Tile |
| InteriorFeatures Information | Ceiling Fan(s), Coffered Ceiling(s), Granite Counters, High Ceilings, Recessed Lighting, Storage |
| DoorFeatures | Mirror Closet Door(s), Sliding Doors |
| EntryLocation | 1 |
| Entry Level | 1 |
| Has Spa | Yes |
| SpaDescription | Association, Community, Heated, In Ground |
| WindowFeatures | Blinds, Double Pane Windows, Drapes, Screens |
| SecuritySafety | Carbon Monoxide Detector(s), Smoke Detector(s) |
| Bathroom Information | Bathtub, Low Flow Shower, Low Flow Toilet(s), Shower, Shower in Tub, Closet in bathroom, Double Sinks in Primary Bath, Exhaust fan(s), Privacy toilet door, Remodeled, Separate tub and shower, Soaking Tub, Upgraded, Vanity area, Walk-in shower |
| Main Level Bedrooms | 0 |
| Main Level Bathrooms | 1 |
EXTERIOR FEATURES
| ExteriorFeatures | Lighting, Rain Gutters |
| FoundationDetails | Slab |
| Roof | Tile |
| Has Pool | No |
| Pool | Association, Community, Heated, In Ground |
| Has Patio | Yes |
| Patio | Concrete, Covered, Deck, Enclosed, Patio, Porch, Front Porch, Rear Porch, Slab |
| Has Fence | Yes |
| Fencing | New Condition, Vinyl |
| Has Sprinklers | Yes |
WALKSCORE
MAP
MORTGAGE CALCULATOR
- Principal & Interest:
- Property Tax: $1,003
- Home Insurance:$119
- HOA Fees:$510
- Mortgage Insurance:
PRICE HISTORY
| Date | Event | Price |
| 06/29/2023 | Active Under Contract | $940,000 |
| 06/16/2023 | Listed | $940,000 |

Topfind Realty
REALTOR®
(844)-333-8033
Questions? Contact today.
Interested in buying or selling a home similar to 66 Mira Mesa?
Rancho Santa Margarita Similar Properties
Listing provided courtesy of Christina Ford, Ford Realty, Inc.. Based on information from California Regional Multiple Listing Service, Inc. as of #Date#. This information is for your personal, non-commercial use and may not be used for any purpose other than to identify prospective properties you may be interested in purchasing. Display of MLS data is usually deemed reliable but is NOT guaranteed accurate by the MLS. Buyers are responsible for verifying the accuracy of all information and should investigate the data themselves or retain appropriate professionals. Information from sources other than the Listing Agent may have been included in the MLS data. Unless otherwise specified in writing, Broker/Agent has not and will not verify any information obtained from other sources. The Broker/Agent providing the information contained herein may or may not have been the Listing and/or Selling Agent.
