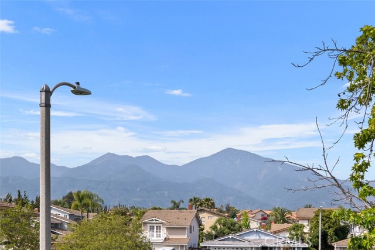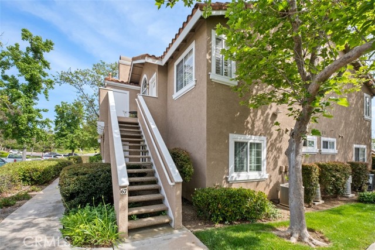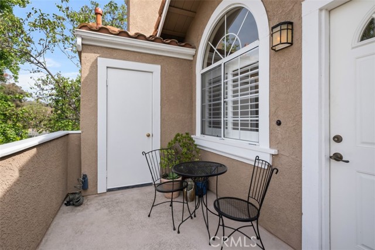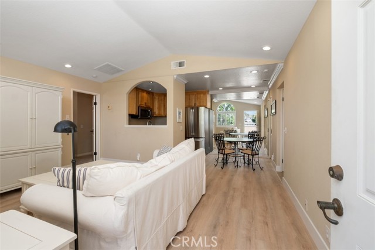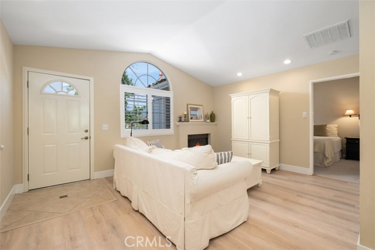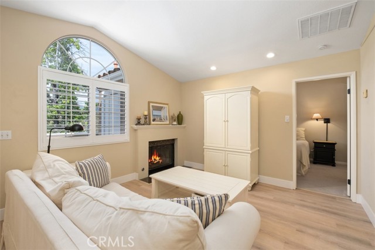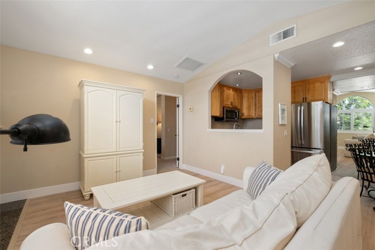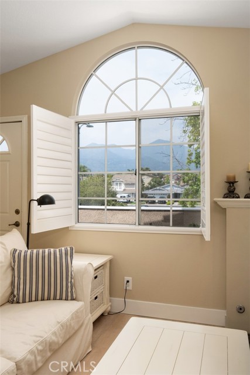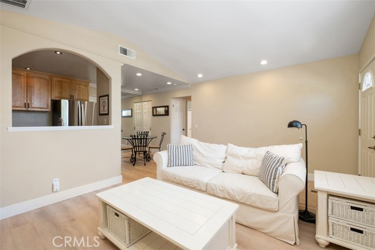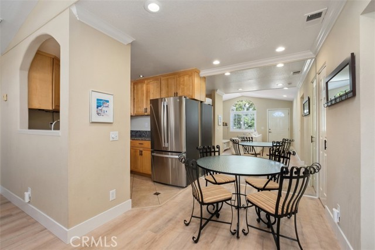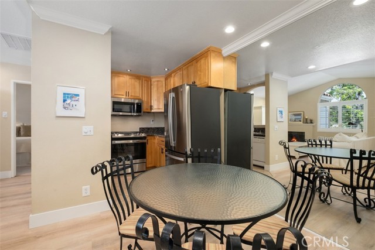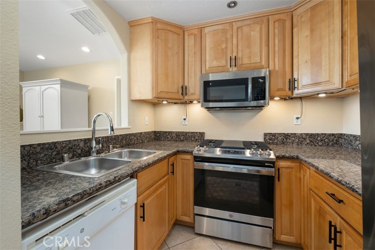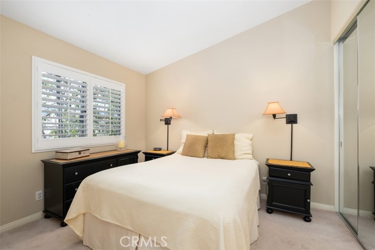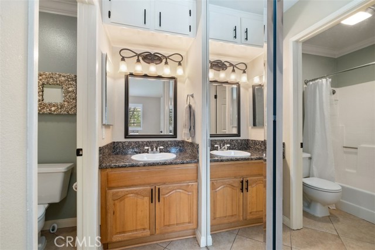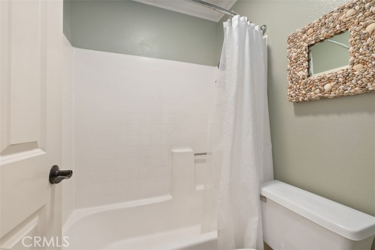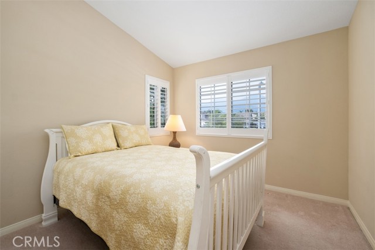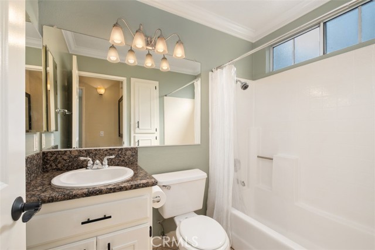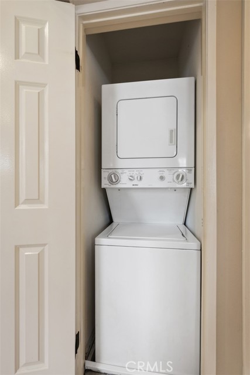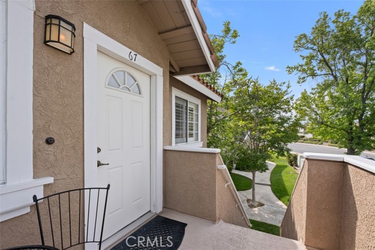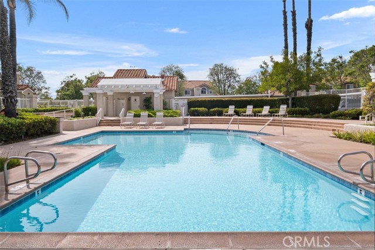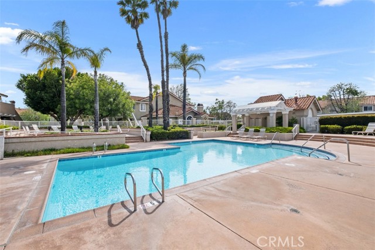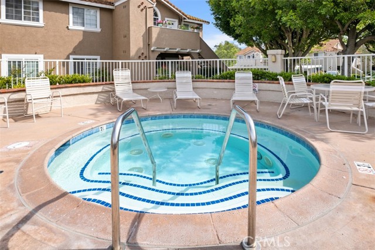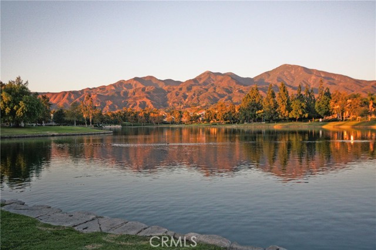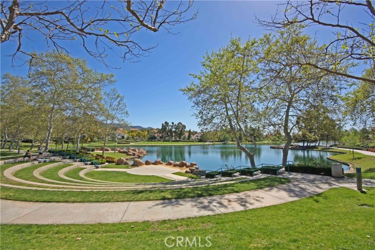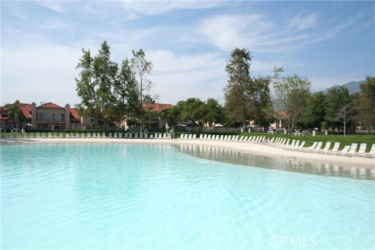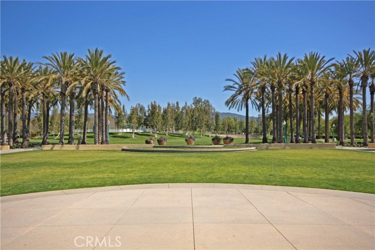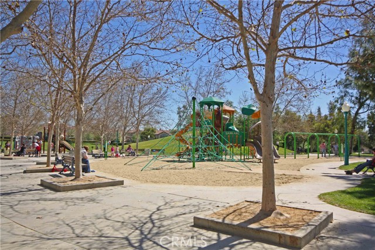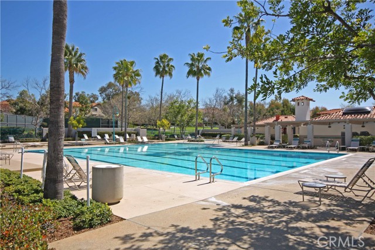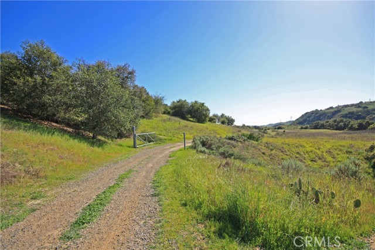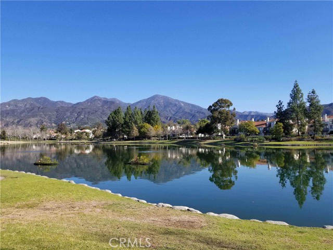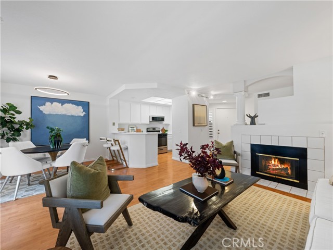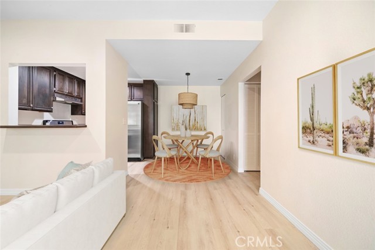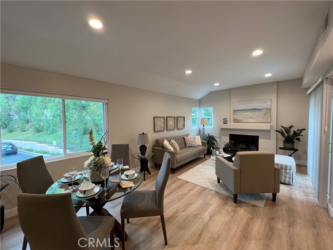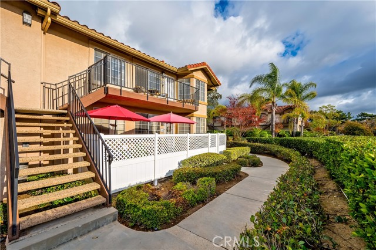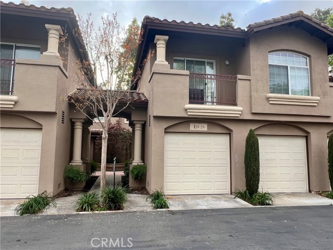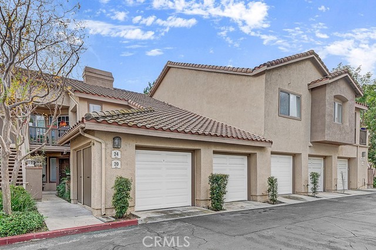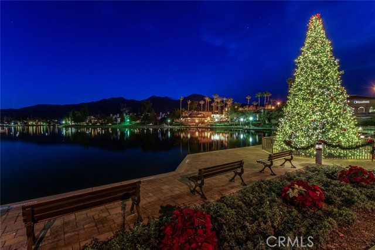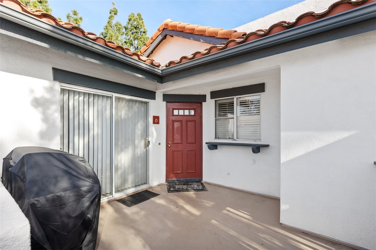67 Via Cresta
Rancho Santa Margarita, CA 92688
Sold
67 Via Cresta
Rancho Santa Margarita, CA 92688
Sold
Welcome to your dream home in the heart of Rancho Santa Margarita! This beautiful upper-unit condo offers 808 square feet of modern living space, featuring 2 spacious bedrooms and 2 full bathrooms. With high ceilings and recessed lighting throughout, the home feels bright and airy from the moment you step inside. The open-concept living area boasts white oak LVP flooring, creating a seamless flow from the living room to the upgraded kitchen. The kitchen is a chef’s delight, equipped with stainless steel appliances, ample cabinet space, and stylish granite countertops. Both bathrooms have been tastefully updated, with elegant fixtures and finishes. The master suite offers a serene retreat with its own en-suite bathroom and ample closet space. Step outside to your private porch and enjoy the breathtaking mountain views – the perfect spot for morning coffee or evening relaxation. Additional features include a cozy fireplace in the living area, ideal for those cooler nights. Situated in a prime location, this condo is just a short distance from local amenities, shopping, dining, and top-rated schools. Enjoy the best of Southern California living with access to community pools, parks, and hiking trails. Don’t miss this opportunity to own a piece of paradise in Rancho Santa Margarita! Schedule your private tour today and experience the charm and comfort this home has to offer.
PROPERTY INFORMATION
| MLS # | OC24113490 | Lot Size | N/A |
| HOA Fees | $337/Monthly | Property Type | Condominium |
| Price | $ 595,000
Price Per SqFt: $ 736 |
DOM | 221 Days |
| Address | 67 Via Cresta | Type | Residential |
| City | Rancho Santa Margarita | Sq.Ft. | 808 Sq. Ft. |
| Postal Code | 92688 | Garage | N/A |
| County | Orange | Year Built | 1989 |
| Bed / Bath | 2 / 2 | Parking | 1 |
| Built In | 1989 | Status | Closed |
| Sold Date | 2024-07-15 |
INTERIOR FEATURES
| Has Laundry | Yes |
| Laundry Information | In Closet, Inside, Stackable |
| Has Fireplace | Yes |
| Fireplace Information | Living Room, Gas |
| Has Appliances | Yes |
| Kitchen Appliances | Dishwasher, Disposal, Gas Range, Microwave, Refrigerator |
| Kitchen Information | Granite Counters, Kitchen Open to Family Room, Remodeled Kitchen |
| Kitchen Area | Breakfast Nook |
| Has Heating | Yes |
| Heating Information | Forced Air |
| Room Information | Kitchen, Living Room |
| Has Cooling | Yes |
| Cooling Information | Central Air |
| Flooring Information | Carpet, Vinyl |
| InteriorFeatures Information | Crown Molding, Granite Counters, High Ceilings, Open Floorplan, Recessed Lighting |
| DoorFeatures | Mirror Closet Door(s) |
| EntryLocation | 2 |
| Entry Level | 2 |
| Has Spa | Yes |
| SpaDescription | Association, Community |
| WindowFeatures | Plantation Shutters, Screens |
| SecuritySafety | Carbon Monoxide Detector(s), Smoke Detector(s) |
| Bathroom Information | Bathtub, Shower in Tub, Granite Counters |
| Main Level Bedrooms | 2 |
| Main Level Bathrooms | 2 |
EXTERIOR FEATURES
| Roof | Tile |
| Has Pool | No |
| Pool | Association, Community |
| Has Patio | Yes |
| Patio | Patio |
WALKSCORE
MAP
MORTGAGE CALCULATOR
- Principal & Interest:
- Property Tax: $635
- Home Insurance:$119
- HOA Fees:$337
- Mortgage Insurance:
PRICE HISTORY
| Date | Event | Price |
| 07/15/2024 | Sold | $600,000 |
| 06/29/2024 | Pending | $595,000 |
| 06/14/2024 | Active Under Contract | $595,000 |
| 06/04/2024 | Listed | $595,000 |

Topfind Realty
REALTOR®
(844)-333-8033
Questions? Contact today.
Interested in buying or selling a home similar to 67 Via Cresta?
Rancho Santa Margarita Similar Properties
Listing provided courtesy of Steven Bullock, Bullock Russell RE Services. Based on information from California Regional Multiple Listing Service, Inc. as of #Date#. This information is for your personal, non-commercial use and may not be used for any purpose other than to identify prospective properties you may be interested in purchasing. Display of MLS data is usually deemed reliable but is NOT guaranteed accurate by the MLS. Buyers are responsible for verifying the accuracy of all information and should investigate the data themselves or retain appropriate professionals. Information from sources other than the Listing Agent may have been included in the MLS data. Unless otherwise specified in writing, Broker/Agent has not and will not verify any information obtained from other sources. The Broker/Agent providing the information contained herein may or may not have been the Listing and/or Selling Agent.
