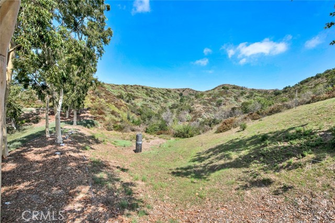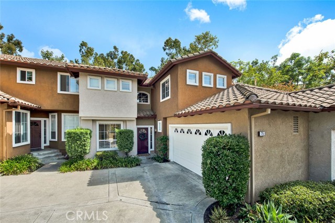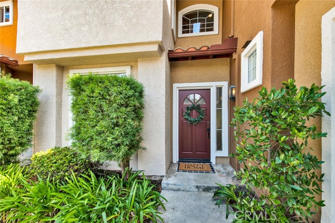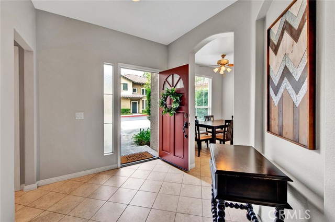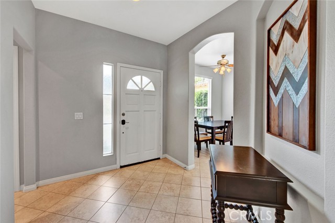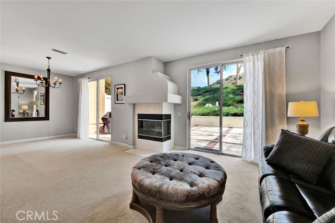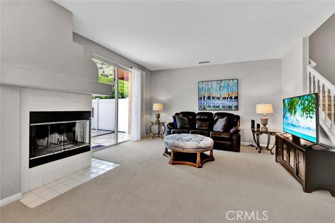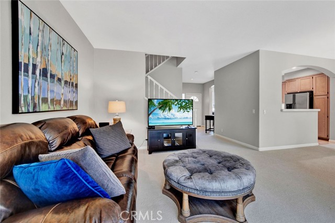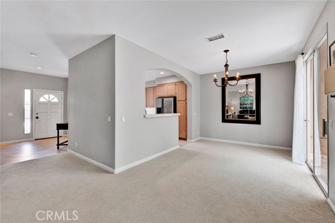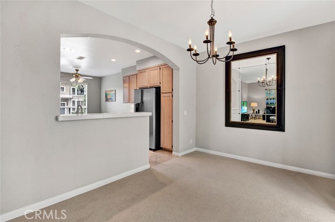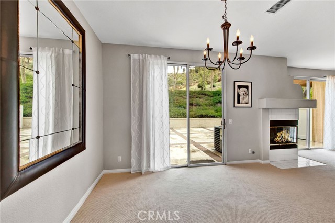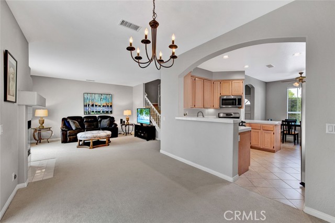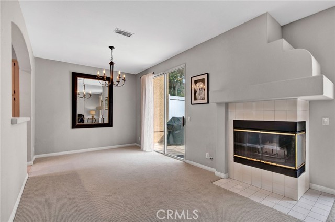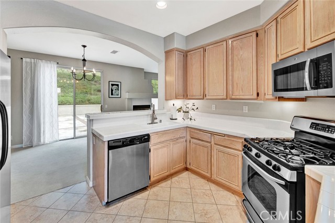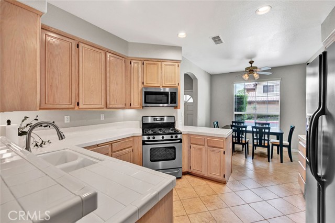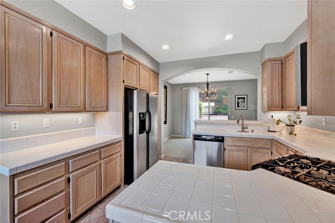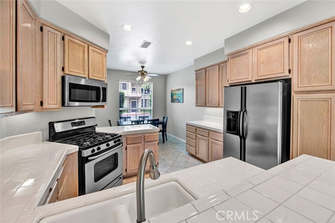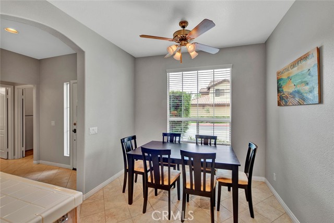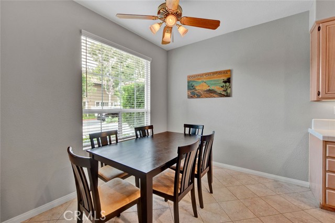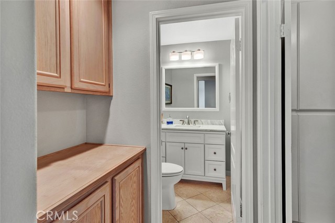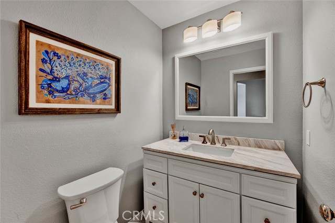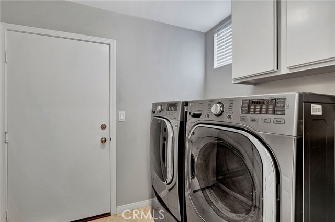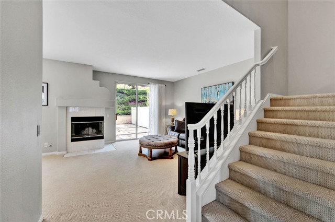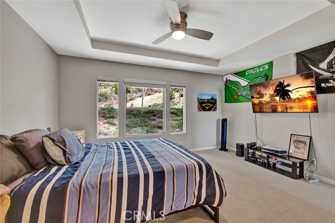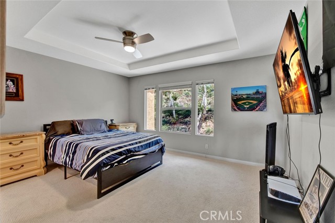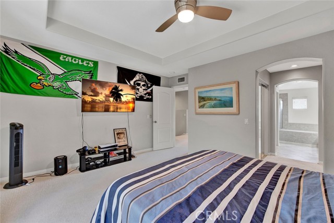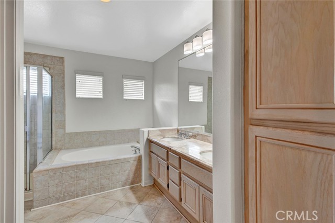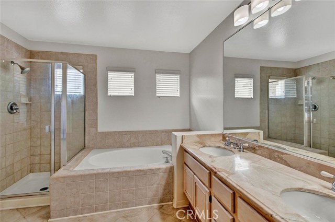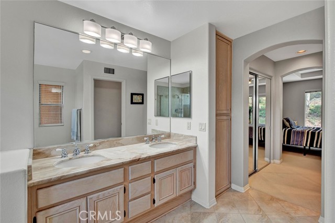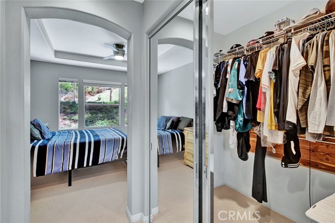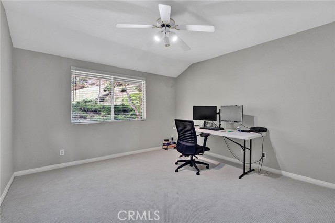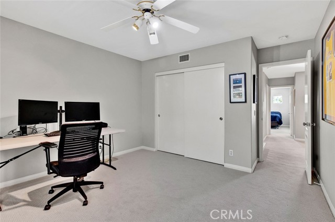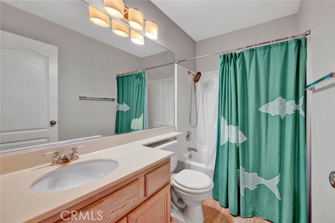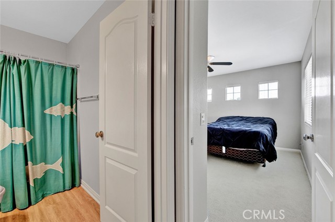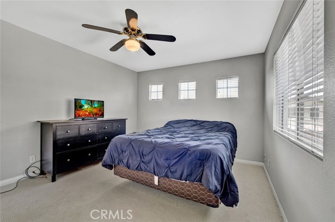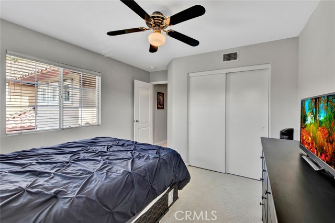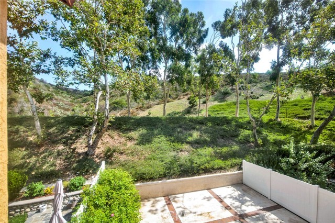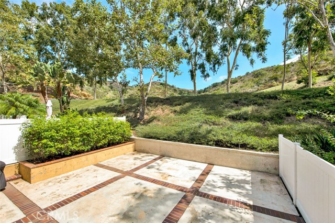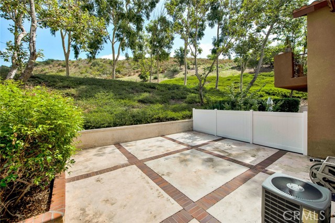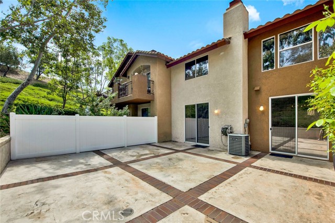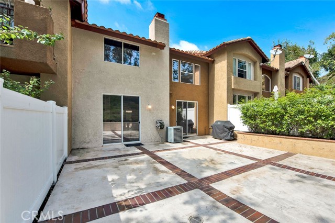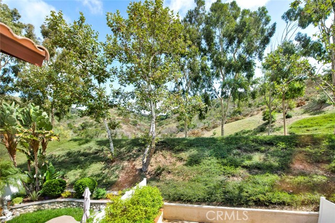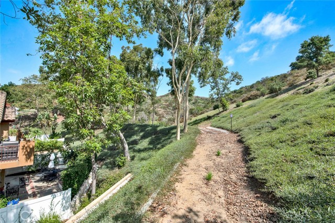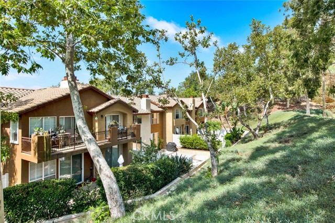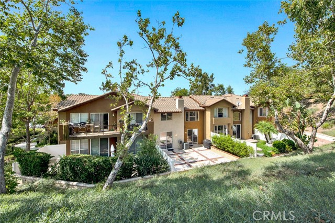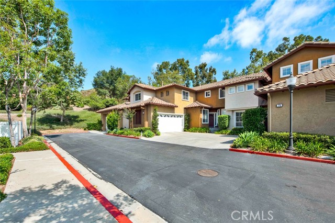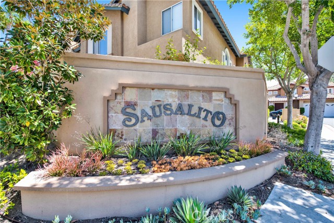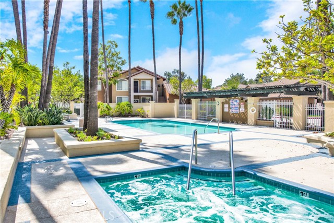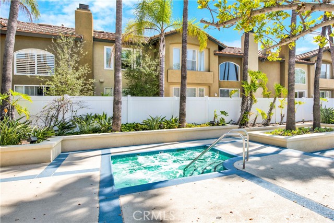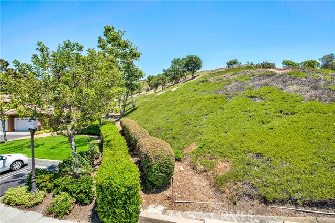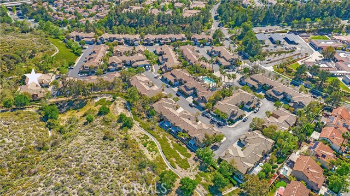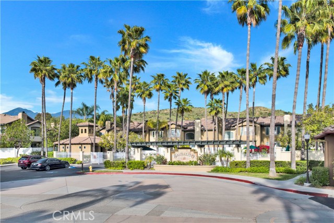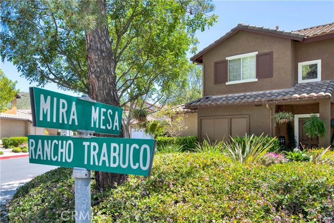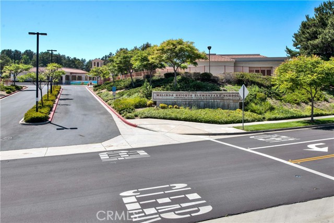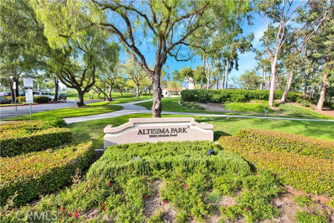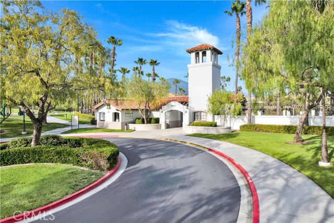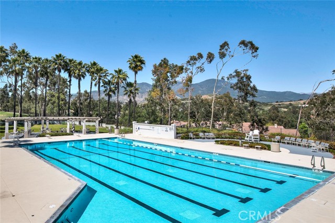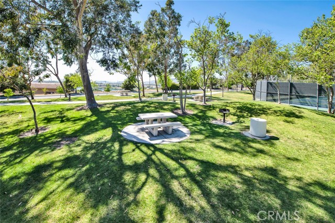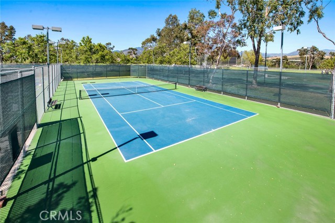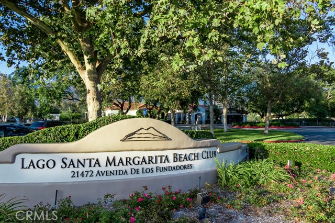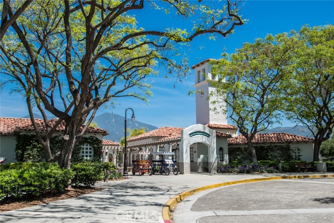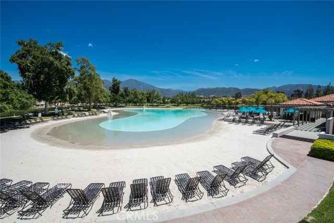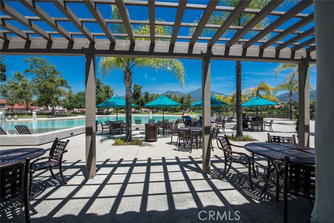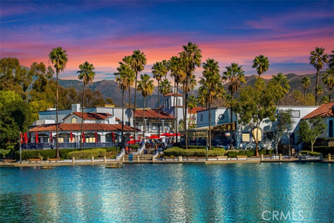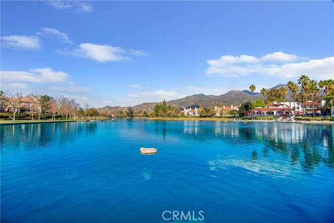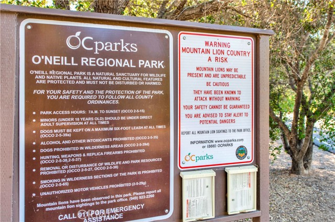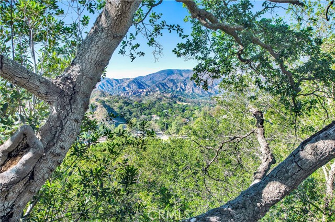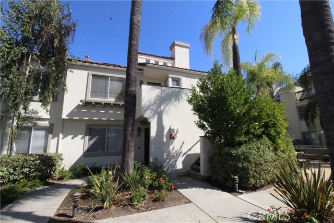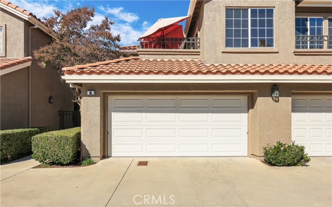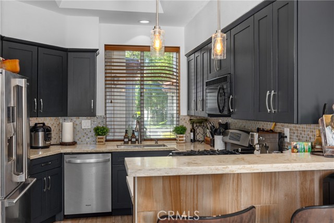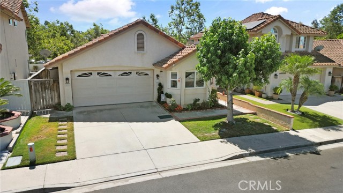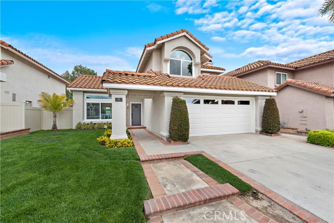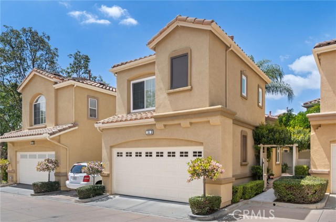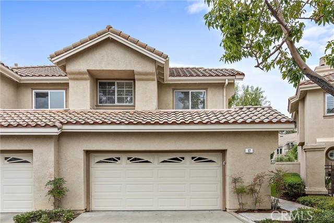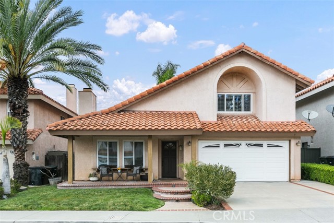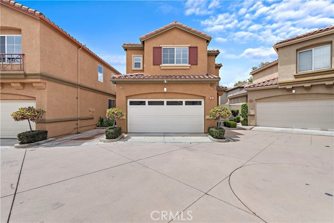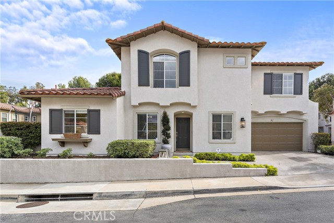75 Mira Mesa
Rancho Santa Margarita, CA 92688
Sold
75 Mira Mesa
Rancho Santa Margarita, CA 92688
Sold
Live the absolute best in the OC with this extremely rare and incredible VIEW lot. Welcome to 75 Mira Mesa located in the outstanding community of Sausalito in the heart of Melinda Heights. All 3 bedrooms upstairs with a loft, 2.5 baths, 2 car attached garage with driveway. Exceptionally large backyard that backs the tranquil hills of O'Neill Regional Park. Two beautiful large sliding glass doors off the dining room and living room with a beautiful fireplace in the center. Watch deer & other wildlife from your alluring dining room and living room. Owner has just installed new light colored carpet throughout. Custom paint throughout Dunn Edwards color Shady. Well thought out floor plan with lot's of closet space. Large primary bedroom with coffered ceiling. Primary bath features mirrored wardrobe doors with deep closets, Turkish marble counters, roman tub & separate walk-in shower. Newer a/c with Nest thermostat. Walk to Altisima Park with jr olympic size pool, basketball court, baseball fields, picnic grounds, tot lot and more. Award winning Melinda Heights elementary school across the street. Rancho Santa Margarita residents enjoy the beautiful RSM lake, beach club, 13 parks, playgrounds, community pools, sports courts, hiking and biking trails. Just a few minutes away from O’Neill Regional Park and easy access to the 241 Foothill Transportation Corridor.
PROPERTY INFORMATION
| MLS # | OC23161350 | Lot Size | 0 Sq. Ft. |
| HOA Fees | $595/Monthly | Property Type | Condominium |
| Price | $ 924,999
Price Per SqFt: $ 510 |
DOM | 501 Days |
| Address | 75 Mira Mesa | Type | Residential |
| City | Rancho Santa Margarita | Sq.Ft. | 1,814 Sq. Ft. |
| Postal Code | 92688 | Garage | 2 |
| County | Orange | Year Built | 1992 |
| Bed / Bath | 3 / 2.5 | Parking | 2 |
| Built In | 1992 | Status | Closed |
| Sold Date | 2024-01-12 |
INTERIOR FEATURES
| Has Laundry | Yes |
| Laundry Information | Dryer Included, Individual Room, Inside, Washer Hookup, Washer Included |
| Has Fireplace | Yes |
| Fireplace Information | Living Room, Gas |
| Has Appliances | Yes |
| Kitchen Appliances | Dishwasher, Free-Standing Range, Disposal, Gas Oven, Gas Range, Gas Cooktop, Gas Water Heater, Microwave, Refrigerator, Vented Exhaust Fan, Water Heater |
| Kitchen Information | Kitchen Open to Family Room, Pots & Pan Drawers, Tile Counters |
| Kitchen Area | Area, Breakfast Counter / Bar, Breakfast Nook, Dining Room |
| Has Heating | Yes |
| Heating Information | Central, Fireplace(s), Forced Air |
| Room Information | All Bedrooms Up, Attic, Dressing Area, Entry, Kitchen, Laundry, Living Room, Loft, Primary Bathroom, Primary Bedroom, Primary Suite, Walk-In Closet |
| Has Cooling | Yes |
| Cooling Information | Central Air |
| Flooring Information | Carpet, Laminate, Tile |
| InteriorFeatures Information | Ceiling Fan(s), Coffered Ceiling(s), High Ceilings, Living Room Deck Attached, Open Floorplan, Quartz Counters, Recessed Lighting, Storage, Tile Counters, Tray Ceiling(s) |
| DoorFeatures | Mirror Closet Door(s), Sliding Doors |
| EntryLocation | 1 |
| Entry Level | 1 |
| Has Spa | Yes |
| SpaDescription | Association, Community, Heated, In Ground |
| WindowFeatures | Blinds, Double Pane Windows, Drapes, Screens, Tinted Windows |
| SecuritySafety | Carbon Monoxide Detector(s), Smoke Detector(s) |
| Bathroom Information | Bathtub, Low Flow Toilet(s), Shower, Shower in Tub, Closet in bathroom, Double sinks in bath(s), Double Sinks in Primary Bath, Exhaust fan(s), Linen Closet/Storage, Privacy toilet door, Quartz Counters, Remodeled, Soaking Tub, Upgraded, Vanity area, Walk-in shower |
| Main Level Bedrooms | 0 |
| Main Level Bathrooms | 1 |
EXTERIOR FEATURES
| ExteriorFeatures | Lighting, Rain Gutters |
| FoundationDetails | Slab |
| Roof | Tile |
| Has Pool | No |
| Pool | Association, Community, Heated, In Ground, Lap |
| Has Patio | Yes |
| Patio | Concrete, Covered, Front Porch |
| Has Fence | Yes |
| Fencing | Stucco Wall, Vinyl |
| Has Sprinklers | Yes |
WALKSCORE
MAP
MORTGAGE CALCULATOR
- Principal & Interest:
- Property Tax: $987
- Home Insurance:$119
- HOA Fees:$595
- Mortgage Insurance:
PRICE HISTORY
| Date | Event | Price |
| 01/12/2024 | Sold | $924,900 |
| 12/13/2023 | Active Under Contract | $924,999 |
| 12/02/2023 | Price Change (Relisted) | $924,999 (-1.59%) |
| 11/04/2023 | Relisted | $939,900 |

Topfind Realty
REALTOR®
(844)-333-8033
Questions? Contact today.
Interested in buying or selling a home similar to 75 Mira Mesa?
Rancho Santa Margarita Similar Properties
Listing provided courtesy of Christina Ford, Ford Realty, Inc.. Based on information from California Regional Multiple Listing Service, Inc. as of #Date#. This information is for your personal, non-commercial use and may not be used for any purpose other than to identify prospective properties you may be interested in purchasing. Display of MLS data is usually deemed reliable but is NOT guaranteed accurate by the MLS. Buyers are responsible for verifying the accuracy of all information and should investigate the data themselves or retain appropriate professionals. Information from sources other than the Listing Agent may have been included in the MLS data. Unless otherwise specified in writing, Broker/Agent has not and will not verify any information obtained from other sources. The Broker/Agent providing the information contained herein may or may not have been the Listing and/or Selling Agent.

