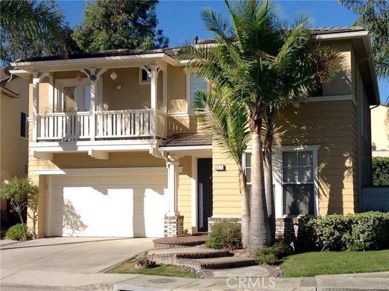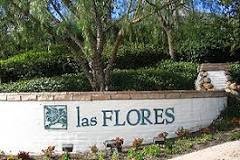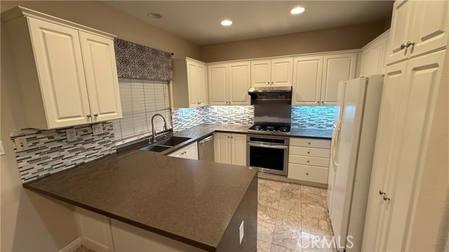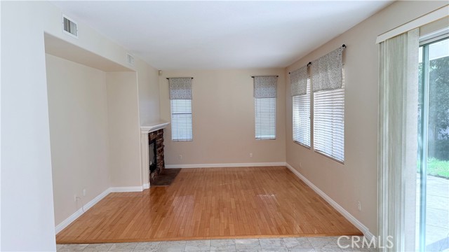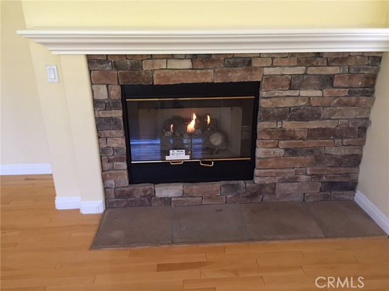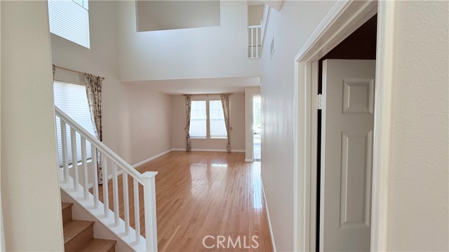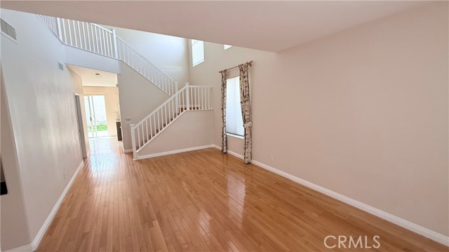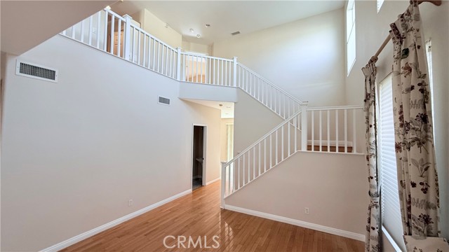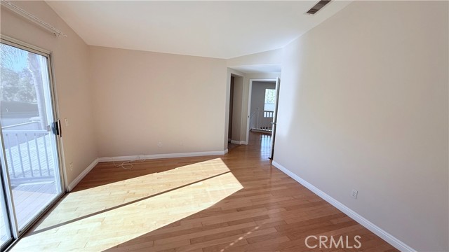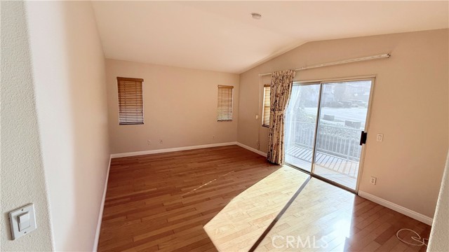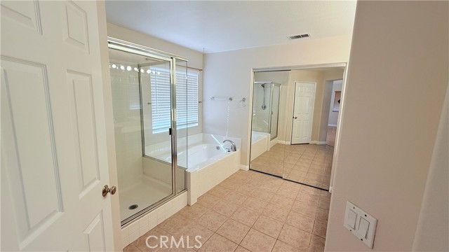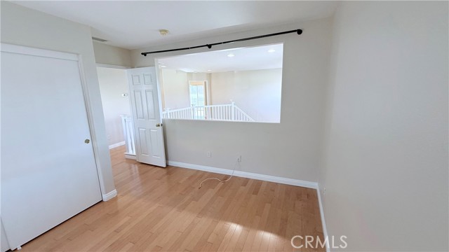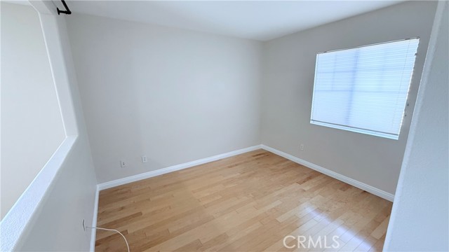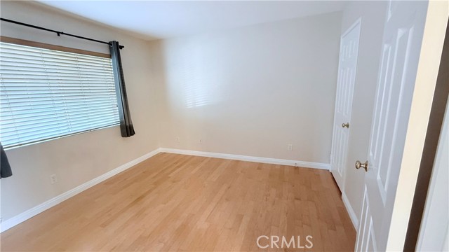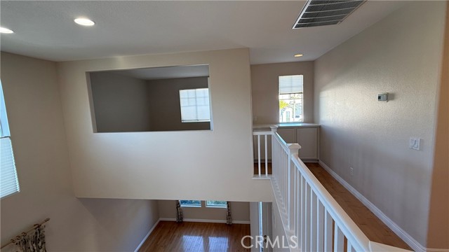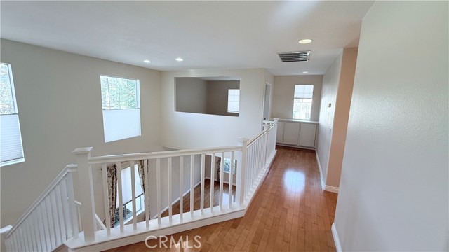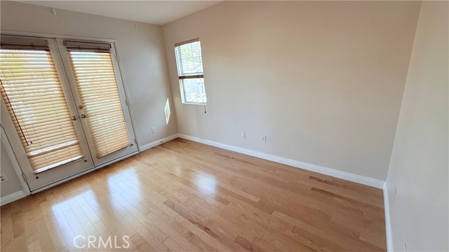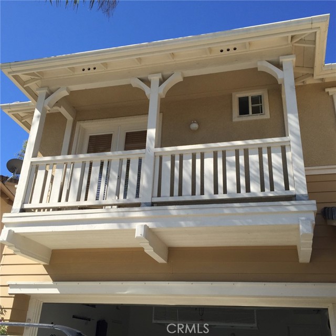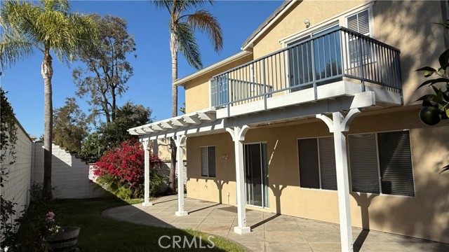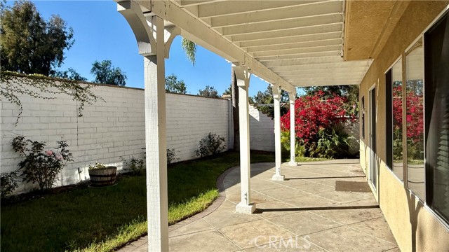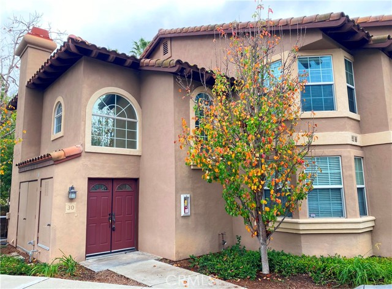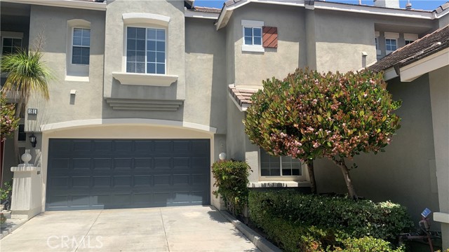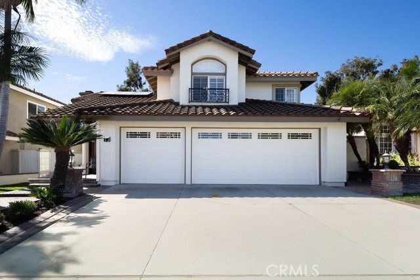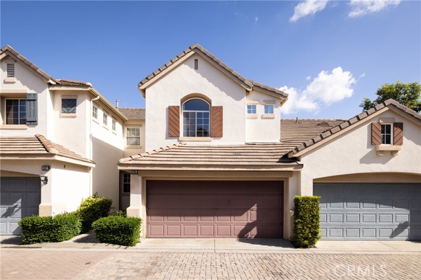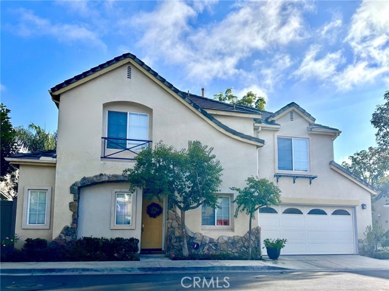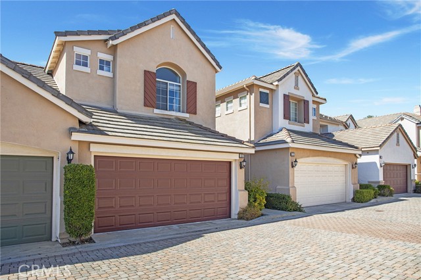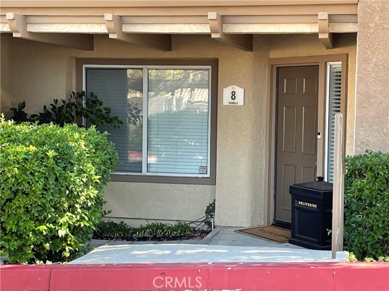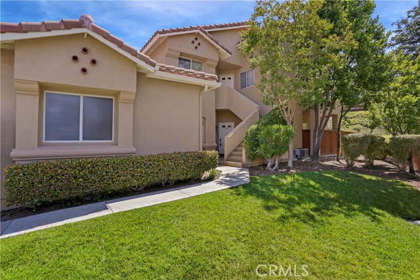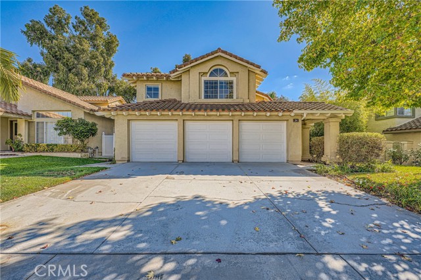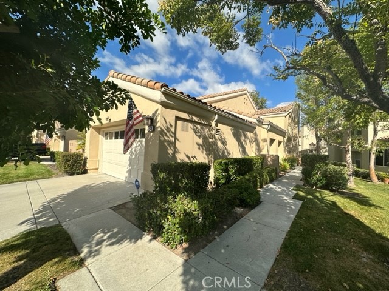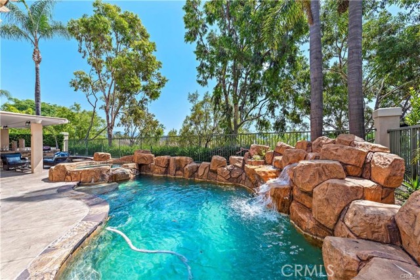83 Radiance Lane
Rancho Santa Margarita, CA 92688
$4,800
Price
Price
3
Bed
Bed
2.5
Bath
Bath
2,068 Sq. Ft.
$2 / Sq. Ft.
$2 / Sq. Ft.
Move-in ready and perfect for families, this stunning two-story home is situated in a child-friendly neighborhood. Built in late 1999, it offers 4 bedrooms (3 plus a loft) and 2.5 baths across 2,100 square feet. The interior has been freshly painted in neutral tones, featuring hardwood floors downstairs and engineered wood upstairs, with baseboards throughout. The kitchen shines with marble flooring, Lagos Blue Caesarstone countertops, and stainless steel appliances, including a new dishwasher, convection oven, and cooktop with a high-power vacuum hood. The living room is bright and airy, thanks to its high ceilings, and the home enjoys privacy with only one neighboring property to the south. The laundry room is conveniently located on the second floor. Outside, you'll find a large backyard with a spacious covered patio, generous side yards on both sides, and two balconies facing north and south. The two-car garage comes with built-in extra storage. This home is within walking distance to Las Flores Elementary and Middle Schools, as well as Tesoro High School, all recognized as California Distinguished Schools. Additionally, it offers easy access to the 241 toll road and the 5 freeway. Don't miss this incredible opportunity!
PROPERTY INFORMATION
| MLS # | PW24225080 | Lot Size | 4,129 Sq. Ft. |
| HOA Fees | $0/Monthly | Property Type | Single Family Residence |
| Price | $ 4,800
Price Per SqFt: $ 2 |
DOM | 260 Days |
| Address | 83 Radiance Lane | Type | Residential Lease |
| City | Rancho Santa Margarita | Sq.Ft. | 2,068 Sq. Ft. |
| Postal Code | 92688 | Garage | 2 |
| County | Orange | Year Built | 1999 |
| Bed / Bath | 3 / 2.5 | Parking | 2 |
| Built In | 1999 | Status | Active |
INTERIOR FEATURES
| Has Laundry | Yes |
| Laundry Information | Gas Dryer Hookup, In Closet, Upper Level |
| Has Fireplace | Yes |
| Fireplace Information | Family Room, Gas |
| Has Appliances | Yes |
| Kitchen Appliances | Convection Oven, Dishwasher, Disposal, Gas Cooktop, Range Hood, Water Heater, Water Line to Refrigerator |
| Kitchen Information | Stone Counters |
| Kitchen Area | Breakfast Counter / Bar, Family Kitchen |
| Has Heating | Yes |
| Heating Information | Central |
| Room Information | All Bedrooms Up, Kitchen, Loft, Primary Bathroom, Primary Bedroom, Walk-In Closet |
| Has Cooling | Yes |
| Cooling Information | Central Air |
| Flooring Information | Tile, Wood |
| InteriorFeatures Information | Balcony, Copper Plumbing Full, High Ceilings, Recessed Lighting, Stone Counters |
| EntryLocation | front |
| Entry Level | 1 |
| Has Spa | Yes |
| SpaDescription | Association |
| Bathroom Information | Bathtub, Shower, Shower in Tub, Double sinks in bath(s), Double Sinks in Primary Bath, Exhaust fan(s) |
| Main Level Bedrooms | 0 |
| Main Level Bathrooms | 1 |
EXTERIOR FEATURES
| Has Pool | No |
| Pool | Association |
| Has Patio | Yes |
| Patio | Concrete, Covered, Deck |
| Has Sprinklers | Yes |
WALKSCORE
MAP
PRICE HISTORY
| Date | Event | Price |
| 11/02/2024 | Listed | $4,800 |

Topfind Realty
REALTOR®
(844)-333-8033
Questions? Contact today.
Go Tour This Home
Rancho Santa Margarita Similar Properties
Listing provided courtesy of Orlando Cintron, J.D. Real Estate. Based on information from California Regional Multiple Listing Service, Inc. as of #Date#. This information is for your personal, non-commercial use and may not be used for any purpose other than to identify prospective properties you may be interested in purchasing. Display of MLS data is usually deemed reliable but is NOT guaranteed accurate by the MLS. Buyers are responsible for verifying the accuracy of all information and should investigate the data themselves or retain appropriate professionals. Information from sources other than the Listing Agent may have been included in the MLS data. Unless otherwise specified in writing, Broker/Agent has not and will not verify any information obtained from other sources. The Broker/Agent providing the information contained herein may or may not have been the Listing and/or Selling Agent.
