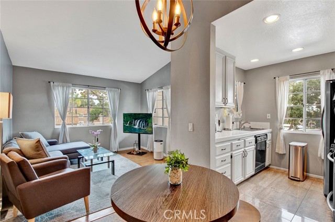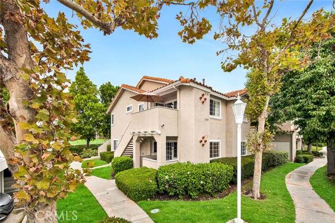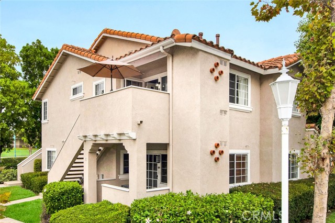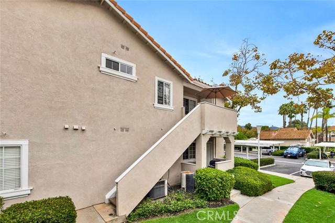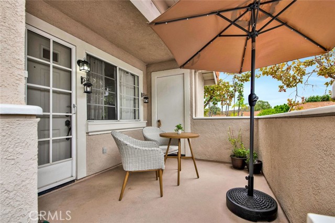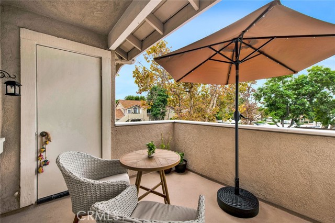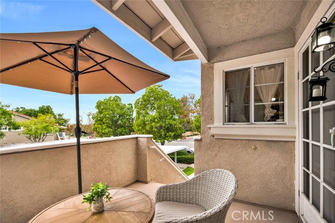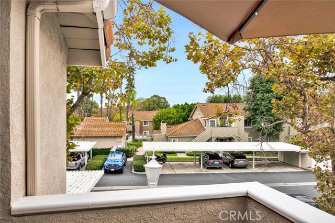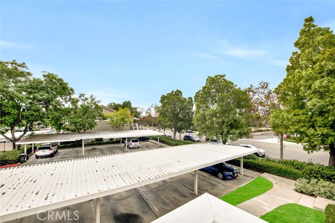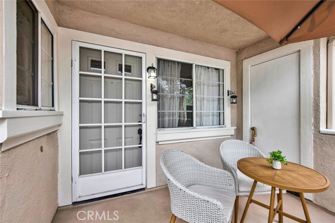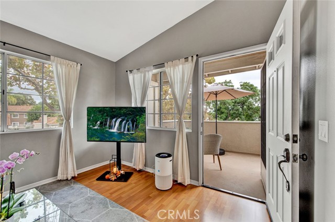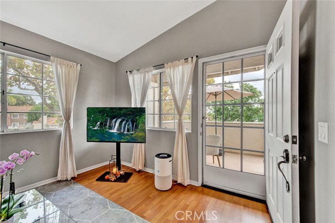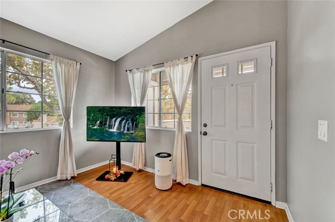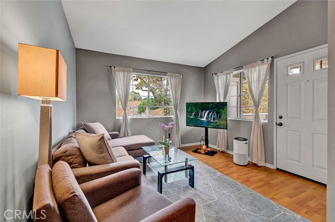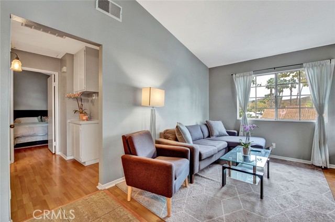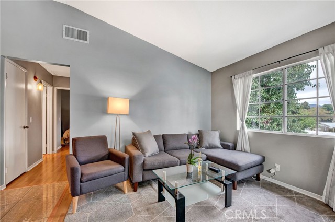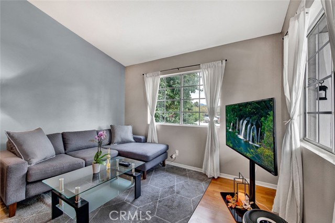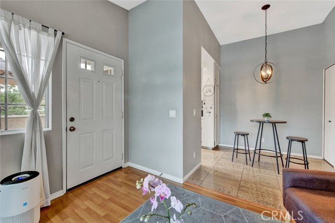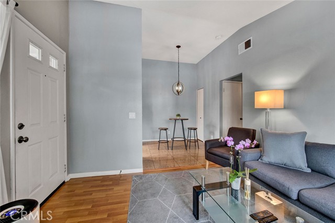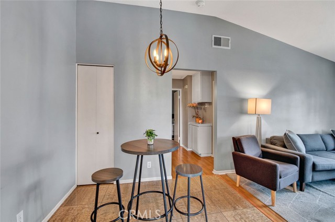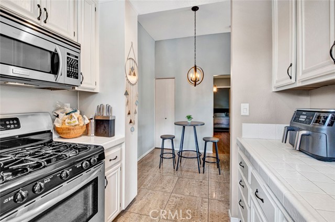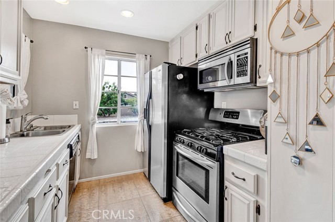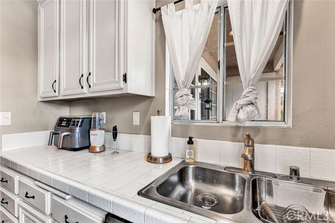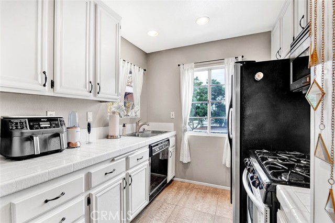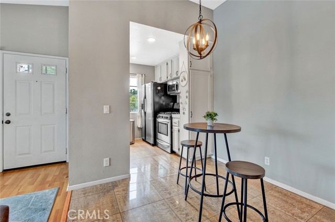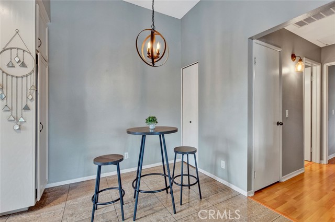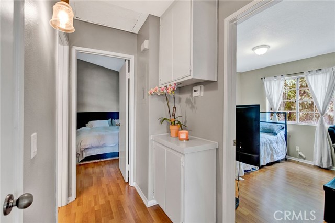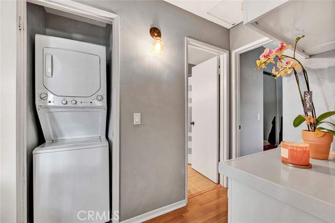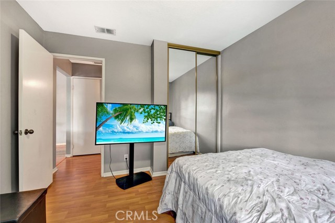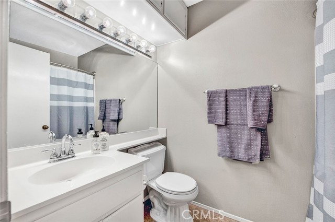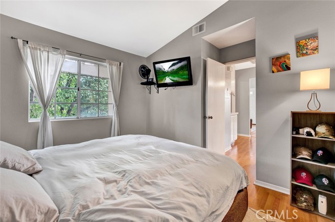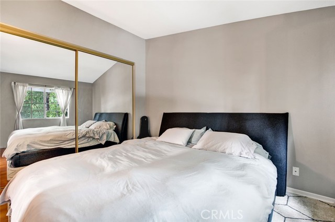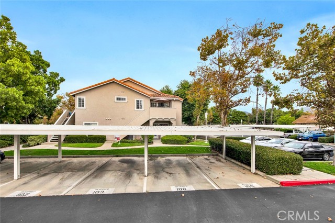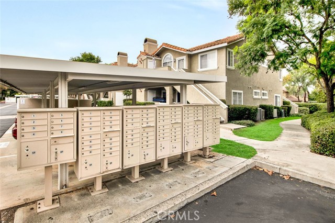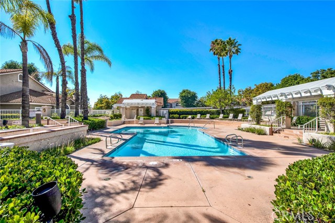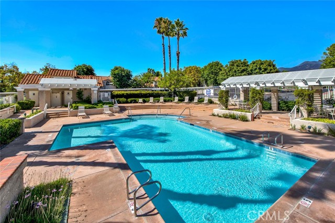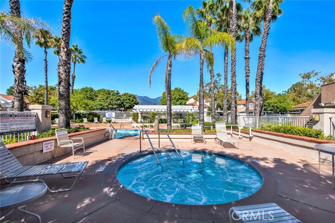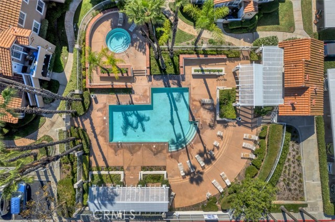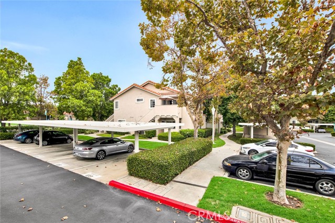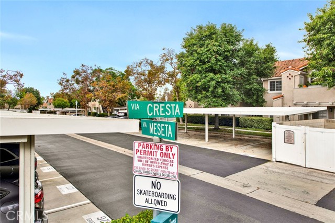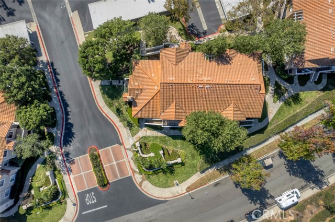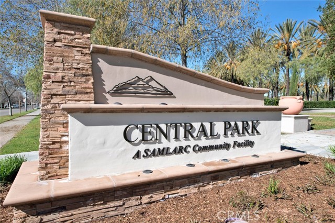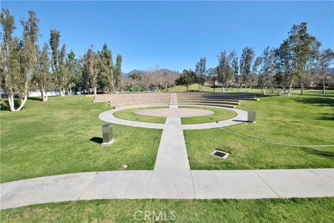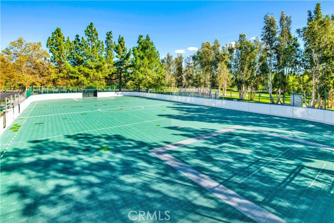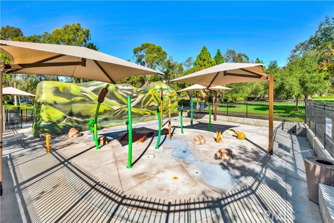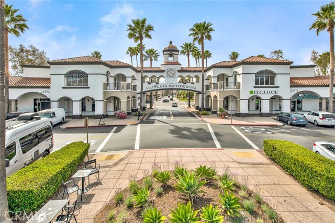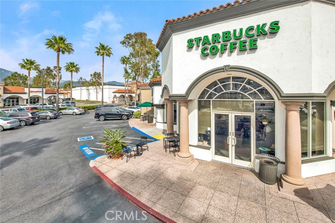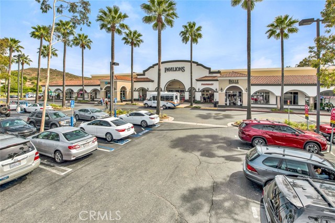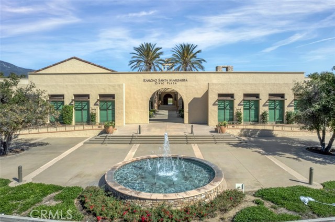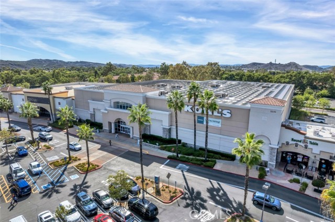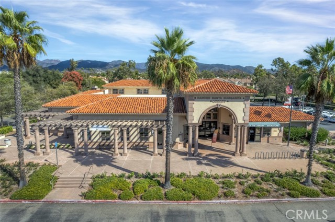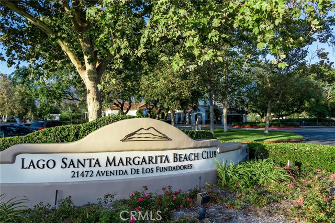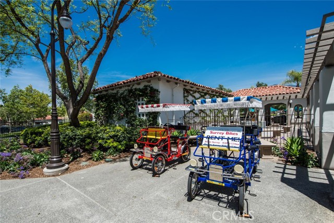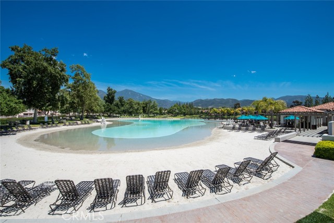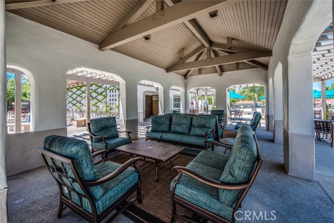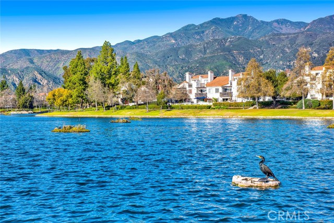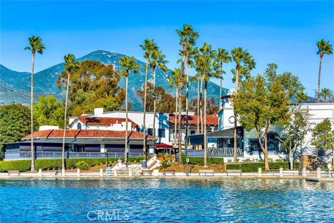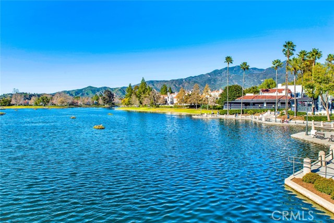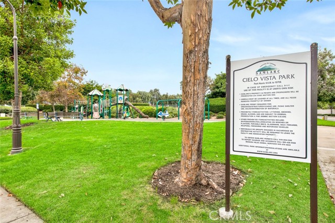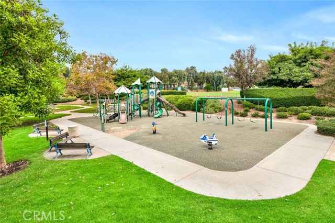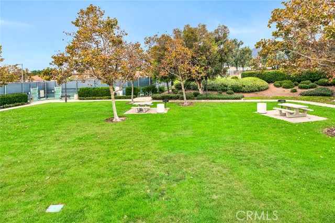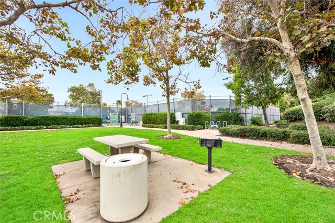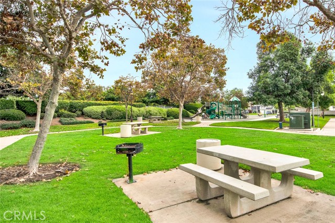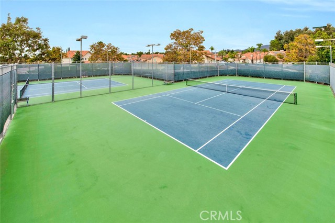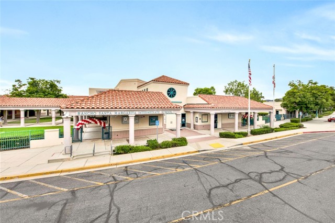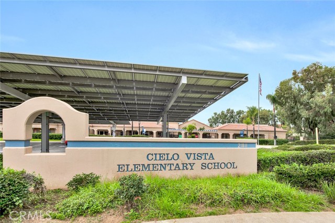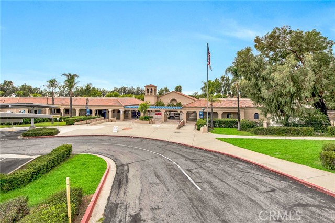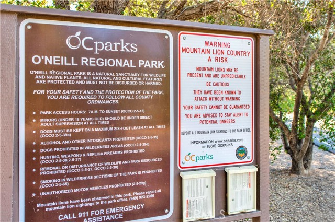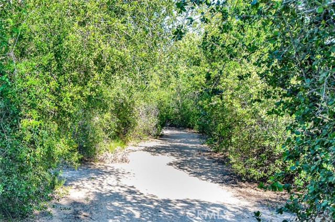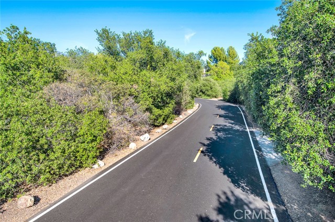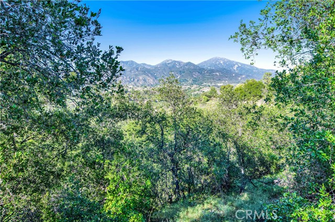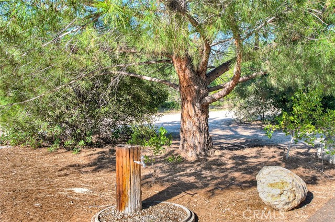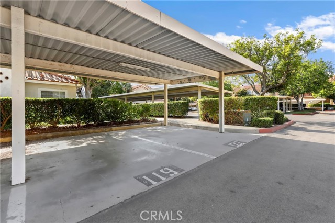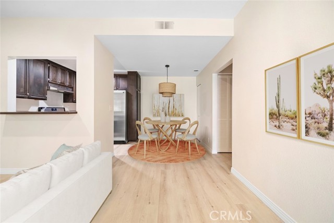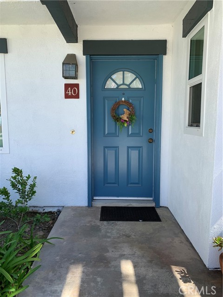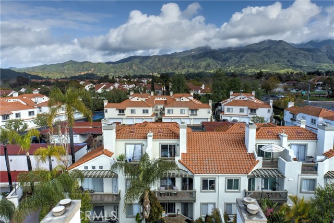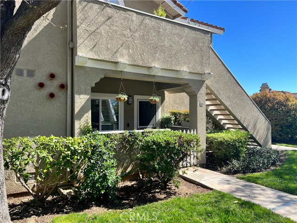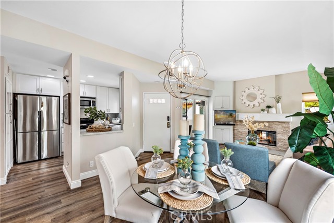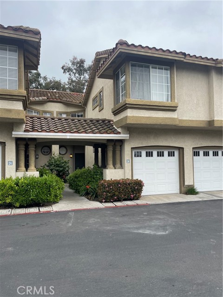9 Via Meseta
Rancho Santa Margarita, CA 92688
Sold
9 Via Meseta
Rancho Santa Margarita, CA 92688
Sold
Welcome to 9 Via Meseta located in the Las Flores III community in the heart of Rancho Santa Margarita. Gorgeous, immaculate, upper end unit. Peaceful And private location surrounded by a lush greenbelt. 2 bedrooms, 1 bath, 1 carport #108, 1 permitted parking space, large front balcony with storage closet. Remodeled kitchen with white painted cabinets, new hardware, stainless steel appliances. High ceilings, added recessed lighting and light fixtures, laminate and tile floors, drapes and rods, custom paint, mirrored wardrobe doors and more. Refrigerator and stackable washer and dryer included. Resort style community pool and spa. Walk to nearby shops, restaurants, Central park or Cielo Vista park. Walk or bike to Rancho Santa Margarita lake, or take a hike on the surrounding trails. Rancho Santa Margarita residents enjoy the beautiful RSM lake, beach club, 13 parks, playgrounds, community pools, sports courts, hiking and biking trails. Just a few minutes away from O’Neill Regional Park, walk to top rated schools and easy access to the 241 Foothill Transportation Corridor. Low HOA dues and low tax rate.
PROPERTY INFORMATION
| MLS # | OC23192807 | Lot Size | N/A |
| HOA Fees | $337/Monthly | Property Type | Condominium |
| Price | $ 479,900
Price Per SqFt: $ 718 |
DOM | 453 Days |
| Address | 9 Via Meseta | Type | Residential |
| City | Rancho Santa Margarita | Sq.Ft. | 668 Sq. Ft. |
| Postal Code | 92688 | Garage | N/A |
| County | Orange | Year Built | 1989 |
| Bed / Bath | 2 / 1 | Parking | 2 |
| Built In | 1989 | Status | Closed |
| Sold Date | 2023-11-20 |
INTERIOR FEATURES
| Has Laundry | Yes |
| Laundry Information | Dryer Included, Stackable, Washer Hookup, Washer Included |
| Has Fireplace | No |
| Fireplace Information | None |
| Has Appliances | Yes |
| Kitchen Appliances | Dishwasher, Free-Standing Range, Disposal, Gas Oven, Gas Range, Gas Cooktop, Gas Water Heater, Microwave, Refrigerator, Water Heater |
| Kitchen Information | Pots & Pan Drawers, Remodeled Kitchen |
| Kitchen Area | Dining Room |
| Has Heating | Yes |
| Heating Information | Central, Forced Air |
| Room Information | All Bedrooms Up, Attic, Dressing Area, Entry, Formal Entry, Kitchen, Living Room, Main Floor Bedroom, Main Floor Primary Bedroom, Primary Bathroom, Primary Bedroom |
| Has Cooling | Yes |
| Cooling Information | Central Air |
| Flooring Information | Laminate, Tile |
| InteriorFeatures Information | Balcony, High Ceilings, Living Room Balcony, Living Room Deck Attached, Recessed Lighting, Tile Counters |
| DoorFeatures | Mirror Closet Door(s) |
| EntryLocation | 2 |
| Entry Level | 2 |
| Has Spa | Yes |
| SpaDescription | Association, Community, Heated, In Ground |
| WindowFeatures | Drapes, Screens |
| SecuritySafety | Carbon Monoxide Detector(s), Smoke Detector(s) |
| Bathroom Information | Bathtub, Shower in Tub, Exhaust fan(s), Soaking Tub |
| Main Level Bedrooms | 2 |
| Main Level Bathrooms | 1 |
EXTERIOR FEATURES
| ExteriorFeatures | Lighting, Rain Gutters |
| FoundationDetails | Slab |
| Roof | Tile |
| Has Pool | No |
| Pool | Association, Community, Heated, In Ground |
| Has Patio | Yes |
| Patio | Porch, Front Porch |
| Has Fence | Yes |
| Fencing | Stucco Wall |
WALKSCORE
MAP
MORTGAGE CALCULATOR
- Principal & Interest:
- Property Tax: $512
- Home Insurance:$119
- HOA Fees:$337
- Mortgage Insurance:
PRICE HISTORY
| Date | Event | Price |
| 11/20/2023 | Sold | $479,900 |
| 10/31/2023 | Active Under Contract | $479,900 |

Topfind Realty
REALTOR®
(844)-333-8033
Questions? Contact today.
Interested in buying or selling a home similar to 9 Via Meseta?
Rancho Santa Margarita Similar Properties
Listing provided courtesy of Christina Ford, Ford Realty, Inc.. Based on information from California Regional Multiple Listing Service, Inc. as of #Date#. This information is for your personal, non-commercial use and may not be used for any purpose other than to identify prospective properties you may be interested in purchasing. Display of MLS data is usually deemed reliable but is NOT guaranteed accurate by the MLS. Buyers are responsible for verifying the accuracy of all information and should investigate the data themselves or retain appropriate professionals. Information from sources other than the Listing Agent may have been included in the MLS data. Unless otherwise specified in writing, Broker/Agent has not and will not verify any information obtained from other sources. The Broker/Agent providing the information contained herein may or may not have been the Listing and/or Selling Agent.
