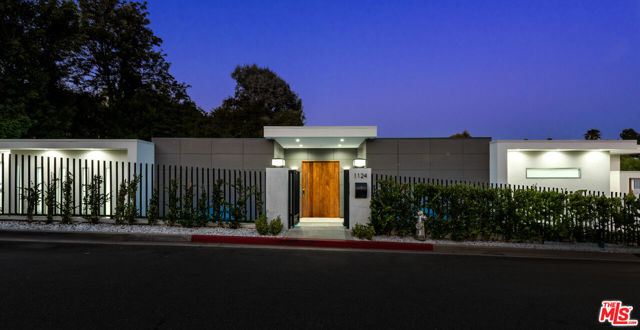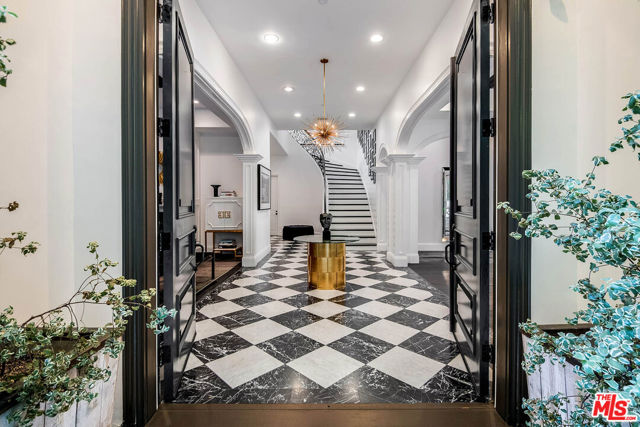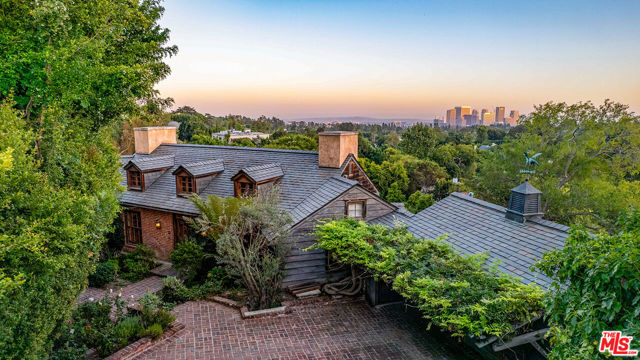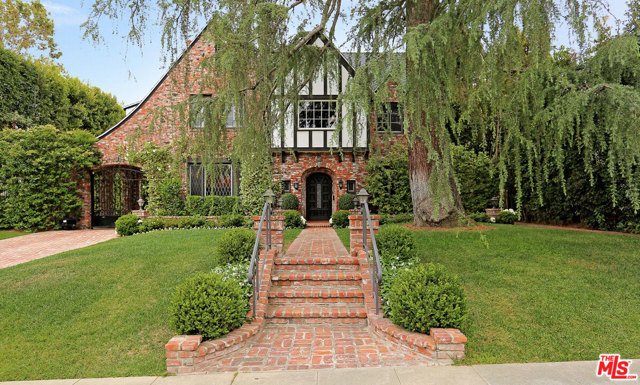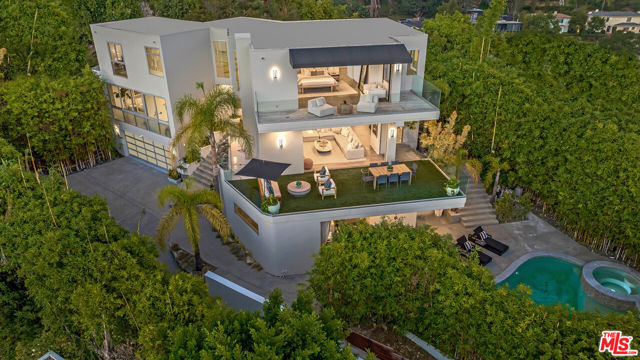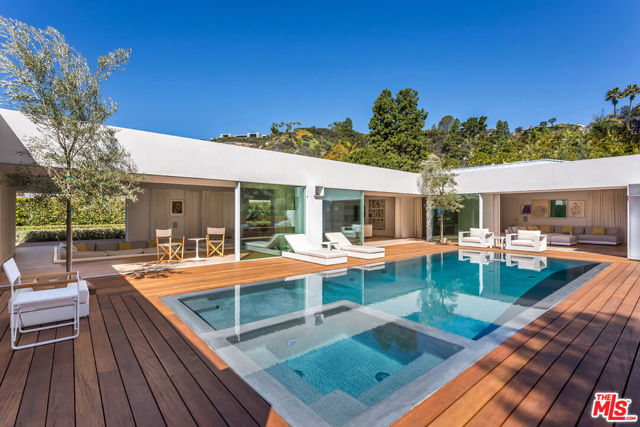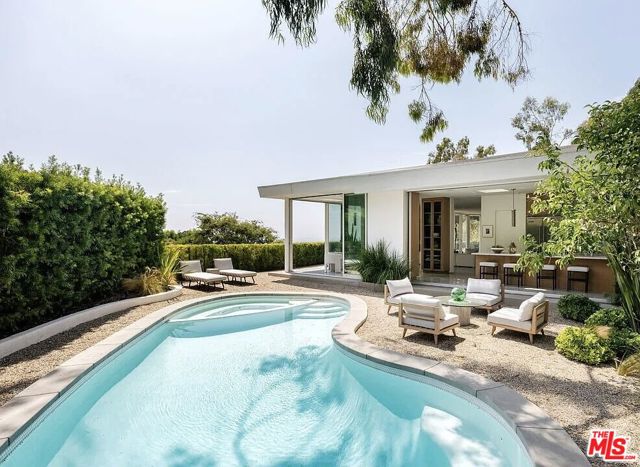9696 Antelope Road
, CA 90210
Owner is open to carrying first Trust Deed financing. This enchanting Mediterranean estate is nestled within a serene, private neighborhood and surrounded by lush greenery and stunning natural scenery. Set on a nearly one-acre corner lot, the property boasts expansive lawns framed by majestic palm trees, offering a private, resort-like ambiance. The estate features 8 bedrooms and 11 bathrooms, including a formal living room, den, and dining room. Designed with both large and intimate gatherings in mind, it is perfect for home offices or extended families. The open floor plan is enhanced by high ceilings and each of the 8 bedrooms includes an en suite bathroom. The northern wing, newly built in 2019, includes 3 bedrooms upstairs, a living room, kitchenette, and a private entrance, making it ideal for use as a guest house, office, studio, or staff quarters. A lower-level addition off the garage serves as a bedroom or security office with its own entrance. The southern wing features 4 ground-floor bedrooms, with the expansive primary suite offering his and hers bathrooms and two walk-in closets. The gourmet kitchen, which opens to the family room, provides breathtaking views of the grounds through walls of glass. The backyard is a private oasis with a covered patio perfect for outdoor dining, a sparkling pool, a spa, a volleyball court, and ample space for a tennis court or pickleball. Additional amenities include two laundry rooms one adjacent to the kitchen and another in the garage. A fabulous family estate as well as ideal for major cash flow for vacation rentals.
PROPERTY INFORMATION
| MLS # | 24429181 | Lot Size | 40,982 Sq. Ft. |
| HOA Fees | $0/Monthly | Property Type | Single Family Residence |
| Price | $ 6,880,000
Price Per SqFt: $ 1,196 |
DOM | 299 Days |
| Address | 9696 Antelope Road | Type | Residential |
| City | Sq.Ft. | 5,753 Sq. Ft. | |
| Postal Code | 90210 | Garage | 5 |
| County | Los Angeles | Year Built | 1977 |
| Bed / Bath | 8 / 11 | Parking | 8 |
| Built In | 1977 | Status | Active |
INTERIOR FEATURES
| Has Laundry | Yes |
| Laundry Information | Washer Included, Dryer Included, Stackable, Inside, In Garage, In Closet |
| Has Fireplace | Yes |
| Fireplace Information | Den, Living Room, Gas |
| Has Appliances | Yes |
| Kitchen Appliances | Barbecue, Dishwasher, Disposal, Microwave, Refrigerator, Vented Exhaust Fan, Gas Range, Gas Cooktop, Convection Oven, Gas Oven, Range, Range Hood |
| Kitchen Information | Kitchen Island, Remodeled Kitchen, Formica Counters, Kitchenette, Kitchen Open to Family Room |
| Kitchen Area | Breakfast Counter / Bar, Breakfast Nook, Dining Room, In Family Room, In Kitchen, See Remarks |
| Has Heating | Yes |
| Heating Information | Central |
| Room Information | Guest/Maid's Quarters, Art Studio, Bonus Room, Dressing Area, Family Room, Formal Entry, Great Room, Recreation, Utility Room, Walk-In Closet |
| Has Cooling | Yes |
| Cooling Information | Central Air |
| Flooring Information | Wood, Tile, Stone |
| InteriorFeatures Information | Cathedral Ceiling(s), Crown Molding, Furnished, High Ceilings, Living Room Deck Attached, Open Floorplan, Recessed Lighting, Storage, Sunken Living Room, Beamed Ceilings, Bar |
| DoorFeatures | French Doors, Insulated Doors, Sliding Doors, Double Door Entry |
| EntryLocation | Foyer |
| Has Spa | Yes |
| SpaDescription | Heated, In Ground, Private |
| WindowFeatures | Bay Window(s), Drapes, French/Mullioned, Jalousies/Louvered, Screens, Skylight(s), Blinds |
| SecuritySafety | Automatic Gate, Carbon Monoxide Detector(s), Card/Code Access, Fire and Smoke Detection System, Fire Rated Drywall, Fire Sprinkler System, Gated Community, Smoke Detector(s) |
| Bathroom Information | Bidet, Vanity area, Granite Counters, Linen Closet/Storage, Remodeled, Shower in Tub, Shower, Tile Counters |
EXTERIOR FEATURES
| ExteriorFeatures | Rain Gutters |
| FoundationDetails | Slab |
| Has Pool | Yes |
| Pool | In Ground, Heated, Private |
| Has Patio | Yes |
| Patio | Deck, Front Porch, Rear Porch, Patio Open, Tile, See Remarks, Covered |
| Has Fence | Yes |
| Fencing | Privacy, Partial, Block |
| Has Sprinklers | No |
WALKSCORE
MAP
MORTGAGE CALCULATOR
- Principal & Interest:
- Property Tax: $7,339
- Home Insurance:$119
- HOA Fees:$0
- Mortgage Insurance:
PRICE HISTORY
| Date | Event | Price |
| 09/03/2024 | Listed | $6,880,000 |

Carl Lofton II
REALTOR®
(949)-348-9564
Questions? Contact today.
Use a Topfind agent and receive a cash rebate of up to $68,800
Similar Properties
Listing provided courtesy of Bob Hurwitz, Hurwitz James Company. Based on information from California Regional Multiple Listing Service, Inc. as of #Date#. This information is for your personal, non-commercial use and may not be used for any purpose other than to identify prospective properties you may be interested in purchasing. Display of MLS data is usually deemed reliable but is NOT guaranteed accurate by the MLS. Buyers are responsible for verifying the accuracy of all information and should investigate the data themselves or retain appropriate professionals. Information from sources other than the Listing Agent may have been included in the MLS data. Unless otherwise specified in writing, Broker/Agent has not and will not verify any information obtained from other sources. The Broker/Agent providing the information contained herein may or may not have been the Listing and/or Selling Agent.





























