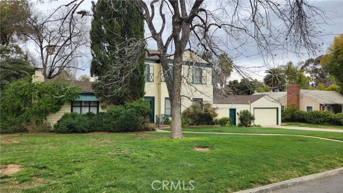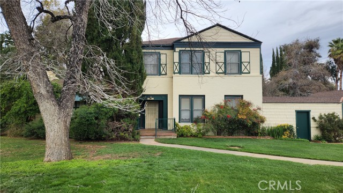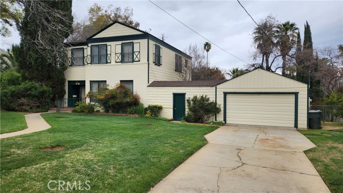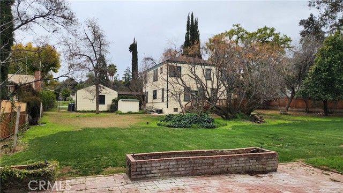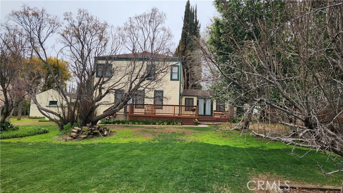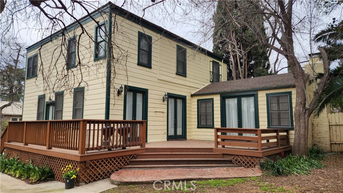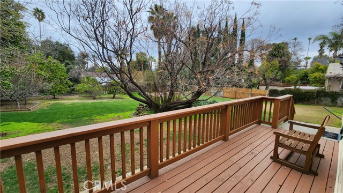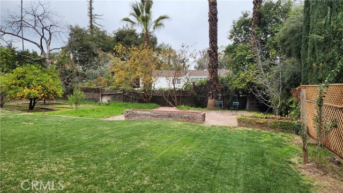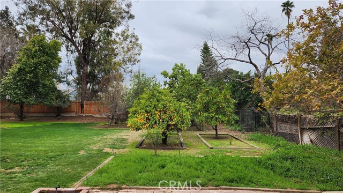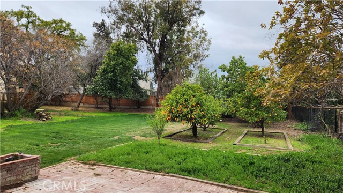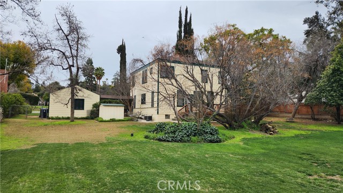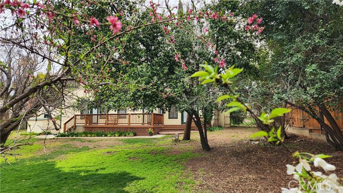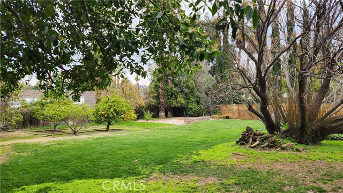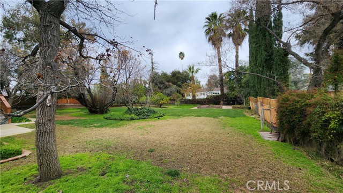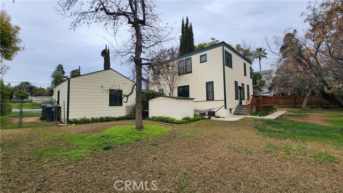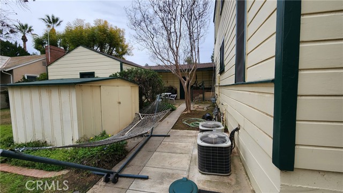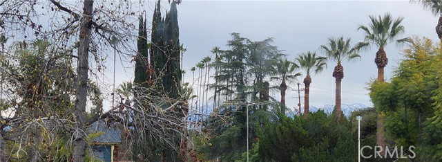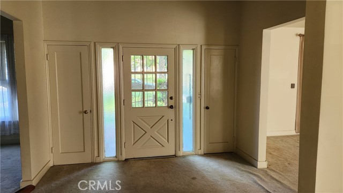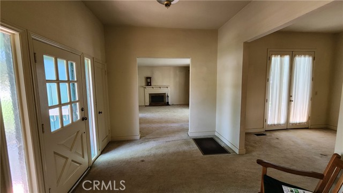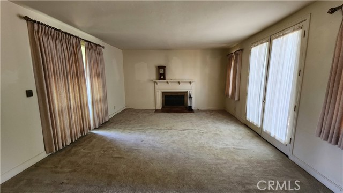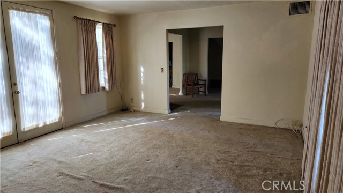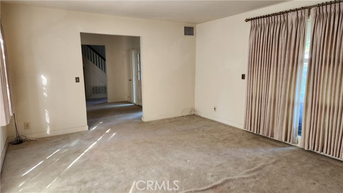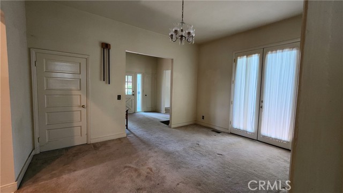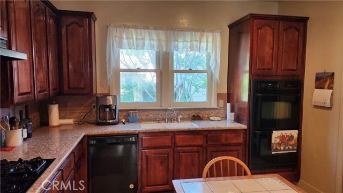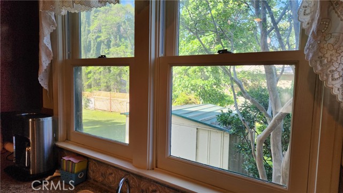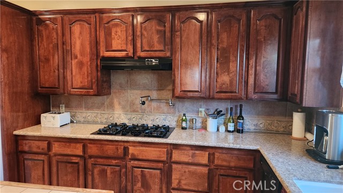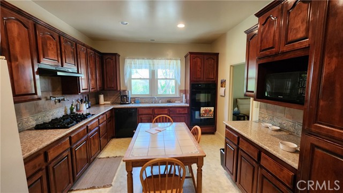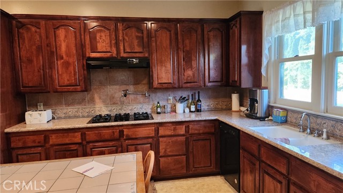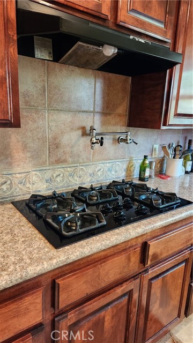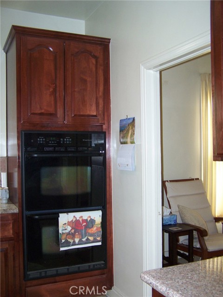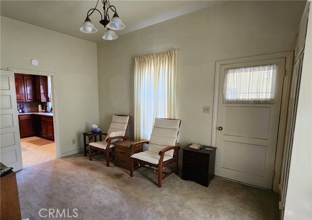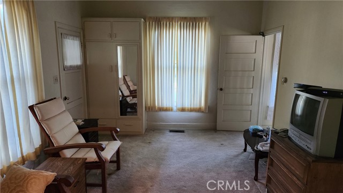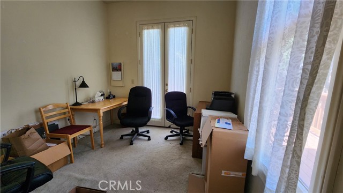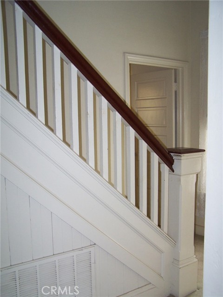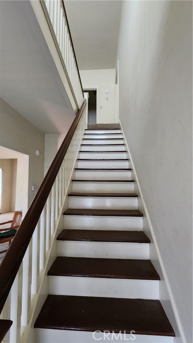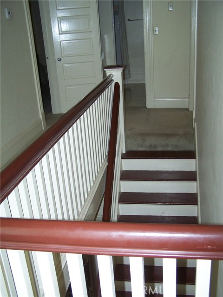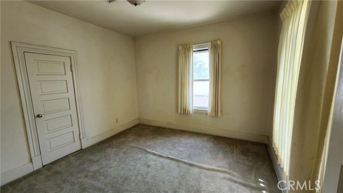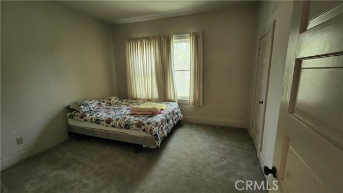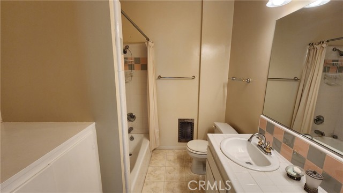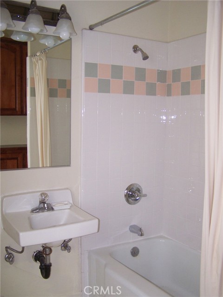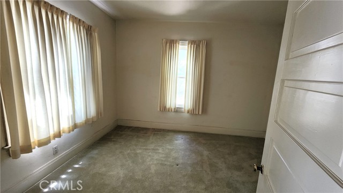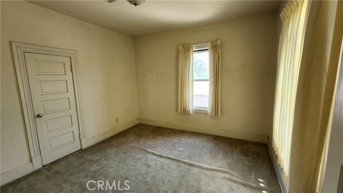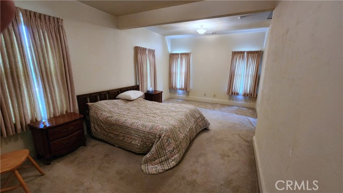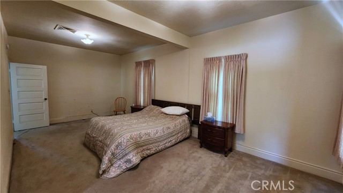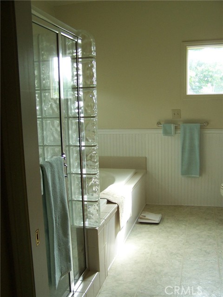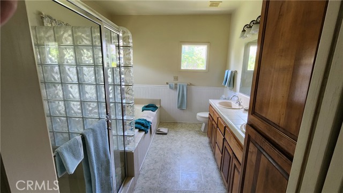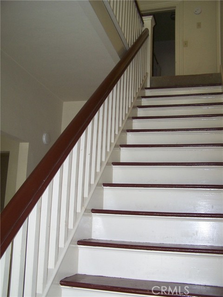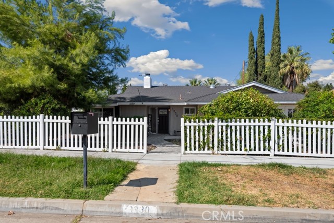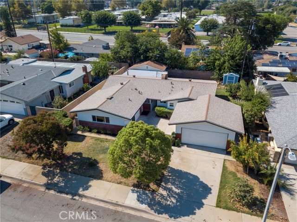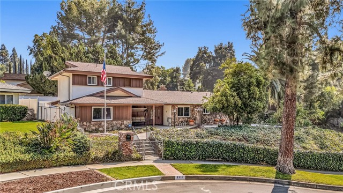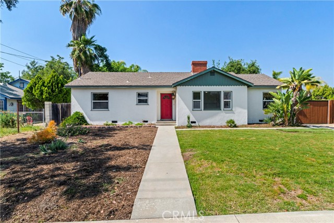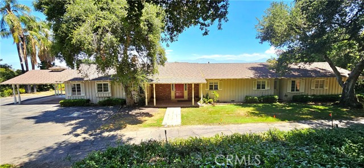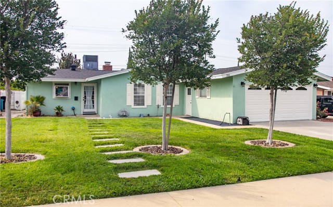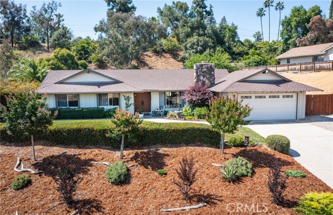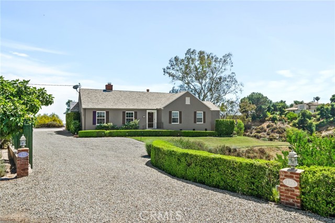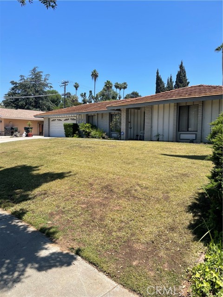1110 Cedar Avenue
Redlands, CA 92373
Sold
Great views of the mountains from the upper level and back yard! A formal entry invites you into this Colonial style flowing floor plan with 10ft ceilings. It has 5 bedrooms, 3 baths, and is in a favored location on a spacious 1/2 acre lot. One bedroom ( can be used as a den) and an office are on the main floor. The baths are roomy with custom cabinets, tub and shower, and the primary bathroom has 2 sinks. The living room invites natural light in from many windows and has a large wood burning fireplace. The updated kitchen features tasteful custom cabinets with a pantry, granite countertops, tile backsplash, electric oven, and 5 burner gas cook top with custom pot filler. There is ample dining space off the kitchen and French doors to the outside deck from 3 locations. Don’t miss the custom molding through-out the home. You will find original oak flooring under the carpet through most of the house. Convenient large indoor laundry room with custom built in cupboards. Enjoy the large outdoor deck perfect for entertaining. The landscaped yard on this .49 acres has many fruit and nut trees and a vegetable bed. All irrigated on timers. Central heat and air with split A/C units just serviced with a 1 year warranty and a working floor furnace too. A breezeway joins the house and 2 car detached garage. Room for RV access next to garage, and there have been previous foundation upgrades too.
PROPERTY INFORMATION
| MLS # | EV22260477 | Lot Size | 21,600 Sq. Ft. |
| HOA Fees | $0/Monthly | Property Type | Single Family Residence |
| Price | $ 795,000
Price Per SqFt: $ 299 |
DOM | 854 Days |
| Address | 1110 Cedar Avenue | Type | Residential |
| City | Redlands | Sq.Ft. | 2,656 Sq. Ft. |
| Postal Code | 92373 | Garage | 2 |
| County | San Bernardino | Year Built | 1936 |
| Bed / Bath | 5 / 3 | Parking | 2 |
| Built In | 1936 | Status | Closed |
| Sold Date | 2023-06-27 |
INTERIOR FEATURES
| Has Laundry | Yes |
| Laundry Information | Gas Dryer Hookup, Individual Room, Washer Hookup |
| Has Fireplace | Yes |
| Fireplace Information | Living Room, Wood Burning |
| Has Appliances | Yes |
| Kitchen Appliances | Electric Oven, Gas Cooktop, Gas Water Heater |
| Kitchen Information | Granite Counters, Remodeled Kitchen |
| Kitchen Area | Separated |
| Has Heating | Yes |
| Heating Information | Central |
| Room Information | Main Floor Bedroom, Office |
| Has Cooling | Yes |
| Cooling Information | Central Air, Gas, Wall/Window Unit(s) |
| InteriorFeatures Information | Built-in Features, Granite Counters, High Ceilings, Pantry |
| Has Spa | No |
| SpaDescription | None |
| Bathroom Information | Bathtub, Shower, Double Sinks In Master Bath, Separate tub and shower |
| Main Level Bedrooms | 1 |
| Main Level Bathrooms | 1 |
EXTERIOR FEATURES
| ExteriorFeatures | Rain Gutters |
| FoundationDetails | Raised |
| Has Pool | No |
| Pool | None |
| Has Patio | Yes |
| Patio | Deck |
| Has Sprinklers | Yes |
WALKSCORE
MAP
MORTGAGE CALCULATOR
- Principal & Interest:
- Property Tax: $848
- Home Insurance:$119
- HOA Fees:$0
- Mortgage Insurance:
PRICE HISTORY
| Date | Event | Price |
| 06/27/2023 | Sold | $745,000 |
| 05/22/2023 | Relisted | $795,000 |
| 04/04/2023 | Relisted | $795,000 |

Topfind Realty
REALTOR®
(844)-333-8033
Questions? Contact today.
Interested in buying or selling a home similar to 1110 Cedar Avenue?
Redlands Similar Properties
Listing provided courtesy of ALAN FORBES, RE/MAX ADVANTAGE. Based on information from California Regional Multiple Listing Service, Inc. as of #Date#. This information is for your personal, non-commercial use and may not be used for any purpose other than to identify prospective properties you may be interested in purchasing. Display of MLS data is usually deemed reliable but is NOT guaranteed accurate by the MLS. Buyers are responsible for verifying the accuracy of all information and should investigate the data themselves or retain appropriate professionals. Information from sources other than the Listing Agent may have been included in the MLS data. Unless otherwise specified in writing, Broker/Agent has not and will not verify any information obtained from other sources. The Broker/Agent providing the information contained herein may or may not have been the Listing and/or Selling Agent.
