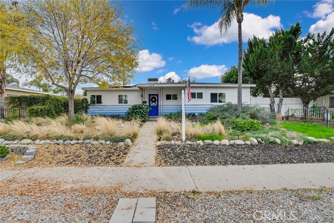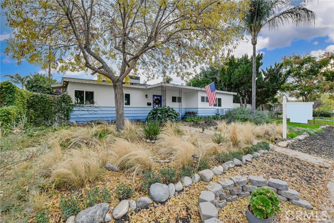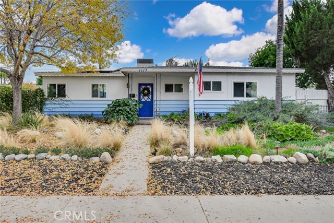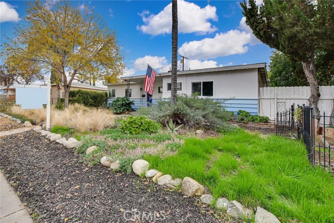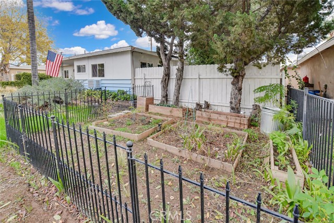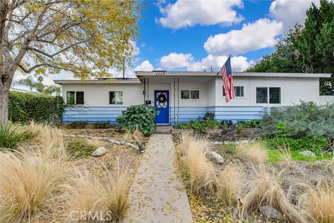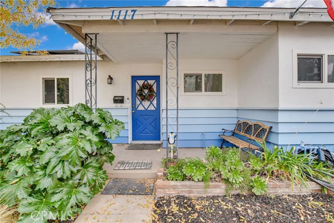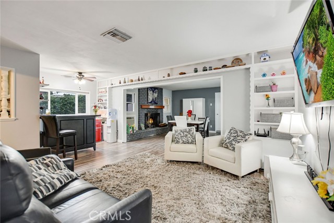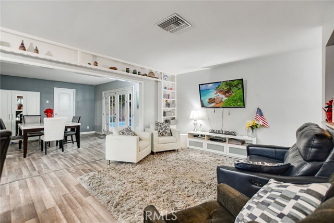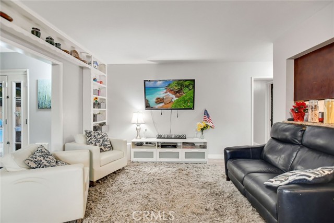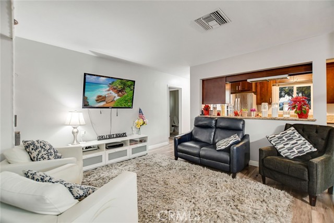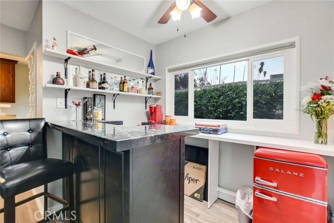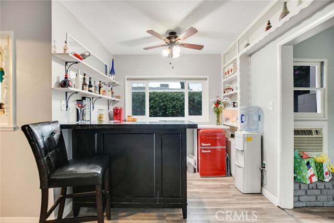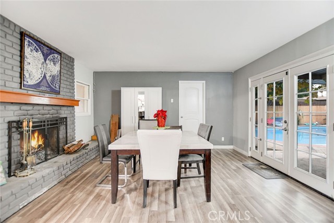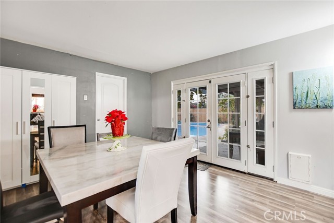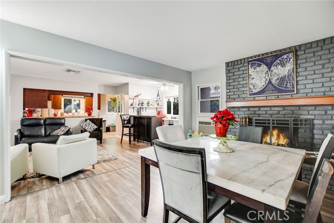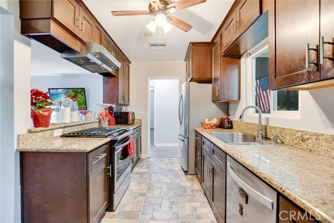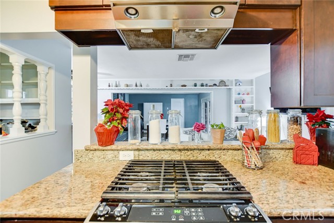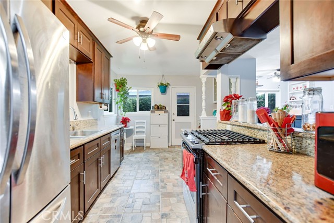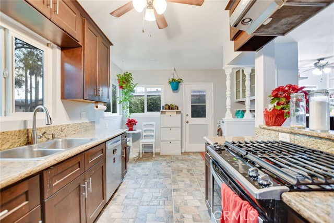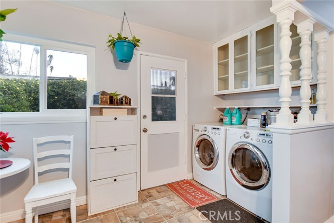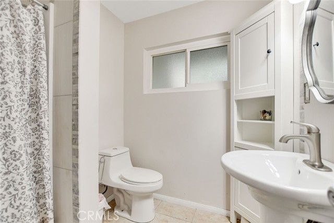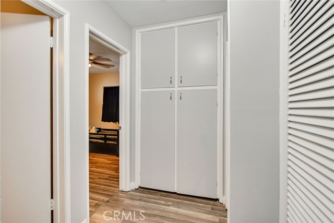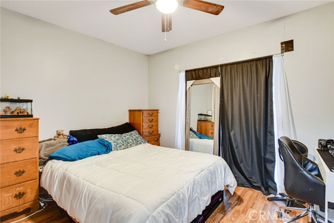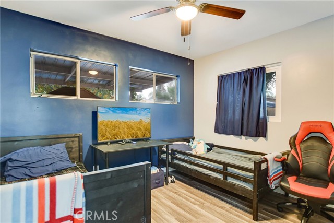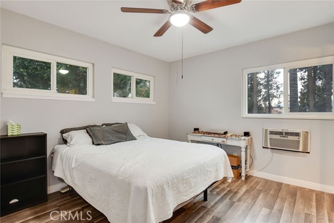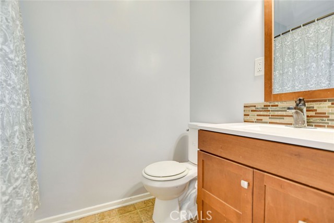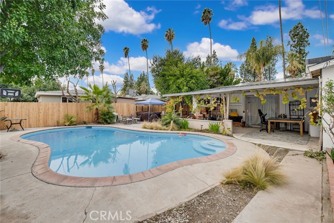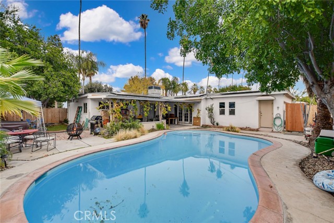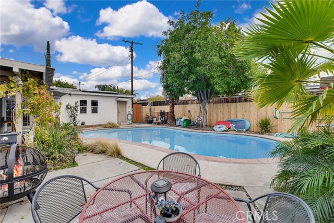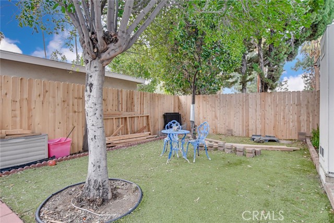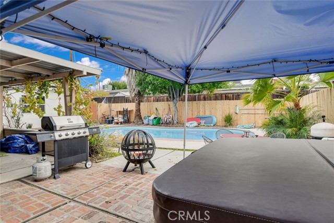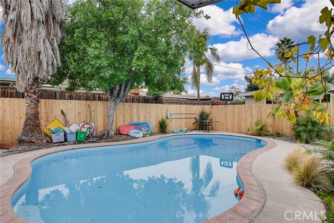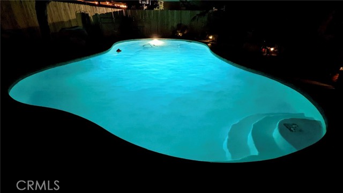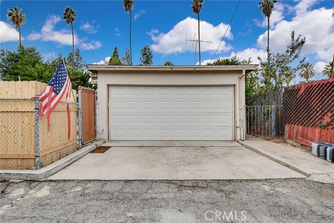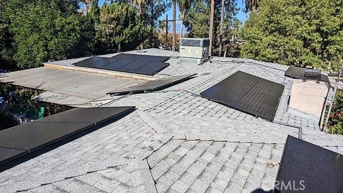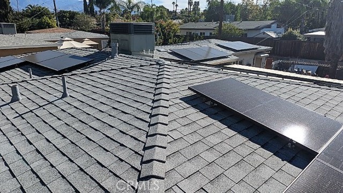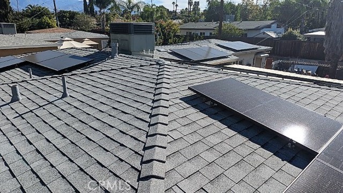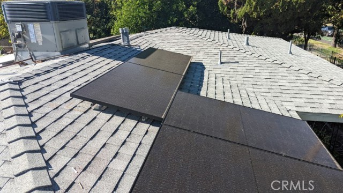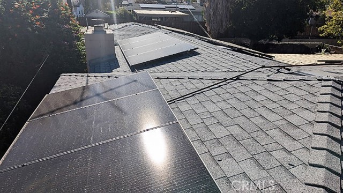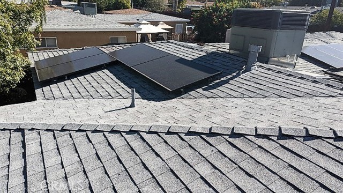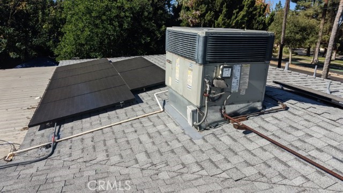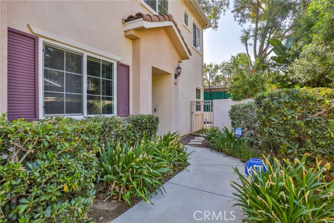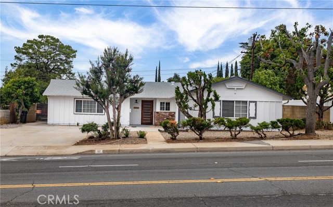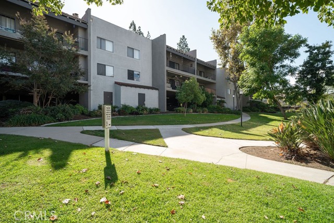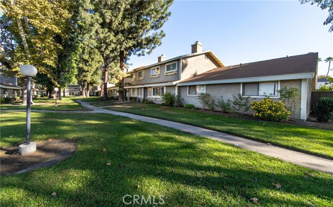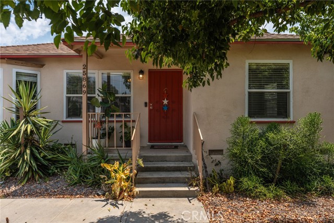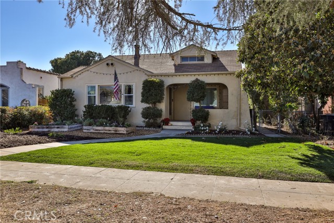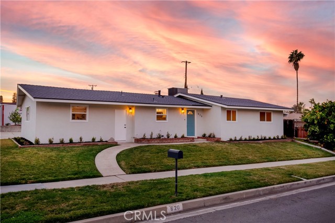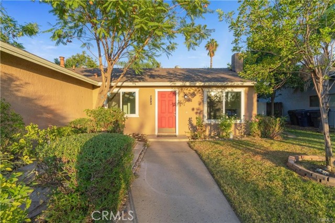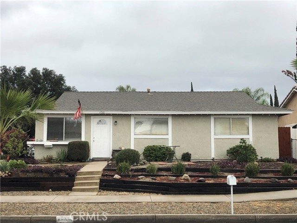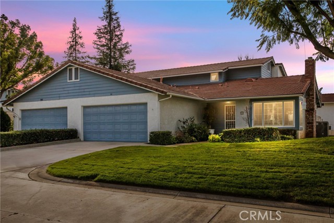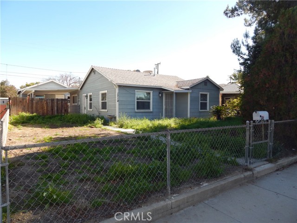1117 Brookside Avenue
Redlands, CA 92373
Sold
A home with a PRIVATE INGROUND POOL and NEW 25 YEAR ROOF! The kitchen has been upgraded with granite countertops, stylish cabinets, stainless-steel refrigerator, oven/stove, and dishwasher. A nice size living room combines with a family room with a cozy fireplace. Enjoy a master bedroom and bath and 2 other bedrooms, and remodeled hall bathroom. Newer stylish, gray toned interior paint and newly installed tile flooring in the kitchen and laminate floors in the living room, modern ceiling fans in each bedroom, and most windows are triple pane. Go out a French door to the backyard where you can enjoy and entertain friends and family with a large, covered patio, pool with newer pool equipment, and above ground spa, and new wood fencing that adds privacy. The AC has been maintained with a new compressor along with a newly installed roof and 32 panel solar system that will save you a on your electric bill each month. Motivated to sell, major price reduction and seller agrees to pay $13,000.00 towards buyer's closing cost or rate buy down or as needed, plus paying $25,000.00 towards solar. Centrally located in South Redlands, with bike lanes or walking distance to Redlands Bowl, and a shopping center across the street with good eating restaurants.
PROPERTY INFORMATION
| MLS # | EV22232366 | Lot Size | 6,958 Sq. Ft. |
| HOA Fees | $0/Monthly | Property Type | Single Family Residence |
| Price | $ 528,900
Price Per SqFt: $ 391 |
DOM | 1033 Days |
| Address | 1117 Brookside Avenue | Type | Residential |
| City | Redlands | Sq.Ft. | 1,351 Sq. Ft. |
| Postal Code | 92373 | Garage | 2 |
| County | San Bernardino | Year Built | 1954 |
| Bed / Bath | 3 / 1 | Parking | 2 |
| Built In | 1954 | Status | Closed |
| Sold Date | 2023-05-16 |
INTERIOR FEATURES
| Has Laundry | Yes |
| Laundry Information | Gas Dryer Hookup, Inside, Washer Hookup |
| Has Fireplace | Yes |
| Fireplace Information | Family Room |
| Has Appliances | Yes |
| Kitchen Appliances | 6 Burner Stove, Dishwasher, Gas Oven, Gas Water Heater, Refrigerator |
| Kitchen Information | Granite Counters, Kitchen Open to Family Room |
| Kitchen Area | In Kitchen |
| Has Heating | Yes |
| Heating Information | Central |
| Room Information | Galley Kitchen, Living Room, Main Floor Master Bedroom, Master Bathroom |
| Has Cooling | Yes |
| Cooling Information | Central Air, Wall/Window Unit(s) |
| Flooring Information | Laminate, Tile |
| InteriorFeatures Information | Ceiling Fan(s), Granite Counters |
| DoorFeatures | French Doors, Sliding Doors |
| Has Spa | Yes |
| SpaDescription | Private, Above Ground |
| WindowFeatures | Triple Pane Windows |
| SecuritySafety | Carbon Monoxide Detector(s), Smoke Detector(s) |
| Bathroom Information | Remodeled |
| Main Level Bedrooms | 3 |
| Main Level Bathrooms | 2 |
EXTERIOR FEATURES
| Roof | Shingle |
| Has Pool | Yes |
| Pool | Private, In Ground |
| Has Patio | Yes |
| Patio | Concrete, Covered |
| Has Fence | Yes |
| Fencing | Wood |
WALKSCORE
MAP
MORTGAGE CALCULATOR
- Principal & Interest:
- Property Tax: $564
- Home Insurance:$119
- HOA Fees:$0
- Mortgage Insurance:
PRICE HISTORY
| Date | Event | Price |
| 05/16/2023 | Sold | $504,000 |
| 04/26/2023 | Pending | $528,900 |
| 04/18/2023 | Active | $528,900 |
| 04/03/2023 | Active | $528,900 |
| 03/31/2023 | Pending | $528,900 |
| 03/21/2023 | Relisted | $528,900 |
| 03/15/2023 | Active Under Contract | $528,900 |
| 03/14/2023 | Price Change (Relisted) | $528,900 (-0.19%) |
| 02/06/2023 | Price Change (Relisted) | $529,900 (-3.48%) |
| 01/28/2023 | Relisted | $549,000 |
| 10/29/2022 | Listed | $549,000 |

Topfind Realty
REALTOR®
(844)-333-8033
Questions? Contact today.
Interested in buying or selling a home similar to 1117 Brookside Avenue?
Redlands Similar Properties
Listing provided courtesy of SCOTT SCHOENHOFF, SHILOH REALTY TEAM. Based on information from California Regional Multiple Listing Service, Inc. as of #Date#. This information is for your personal, non-commercial use and may not be used for any purpose other than to identify prospective properties you may be interested in purchasing. Display of MLS data is usually deemed reliable but is NOT guaranteed accurate by the MLS. Buyers are responsible for verifying the accuracy of all information and should investigate the data themselves or retain appropriate professionals. Information from sources other than the Listing Agent may have been included in the MLS data. Unless otherwise specified in writing, Broker/Agent has not and will not verify any information obtained from other sources. The Broker/Agent providing the information contained herein may or may not have been the Listing and/or Selling Agent.
