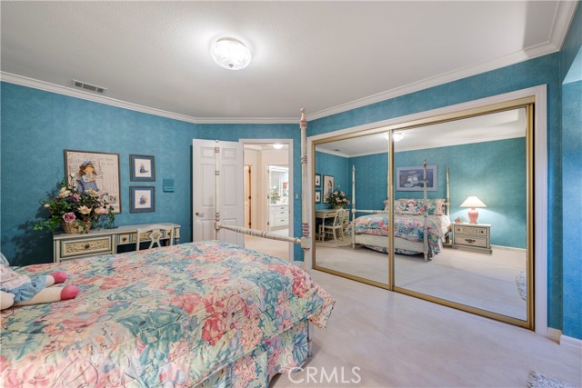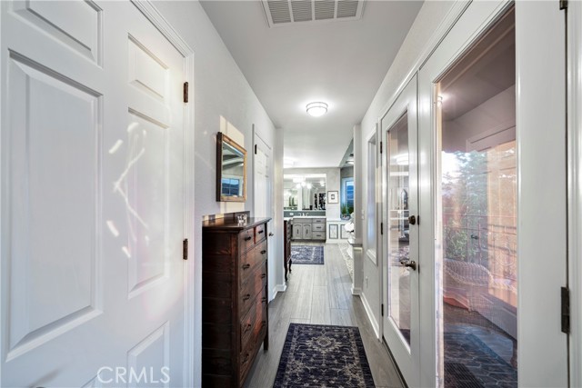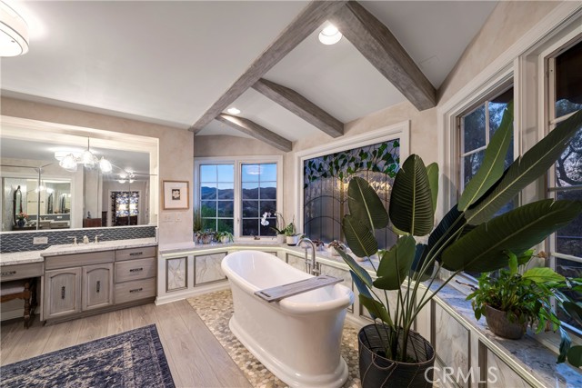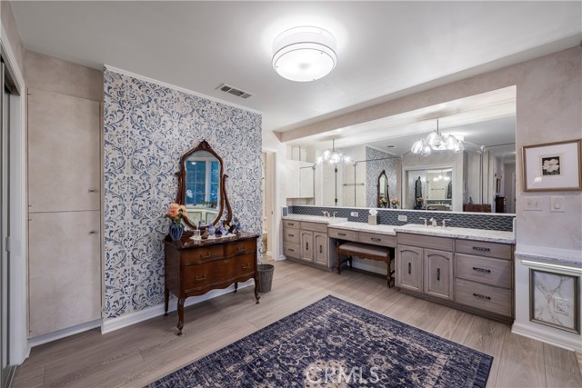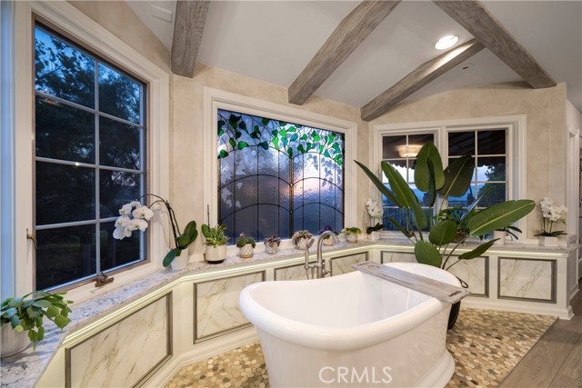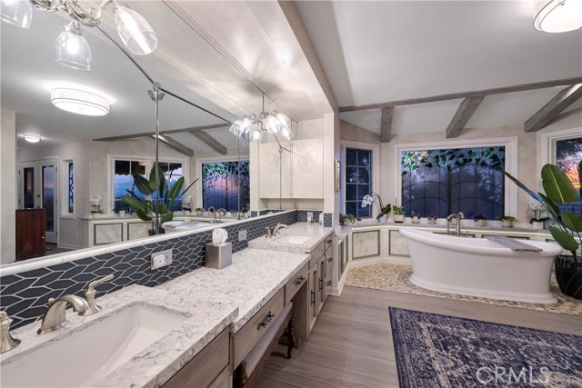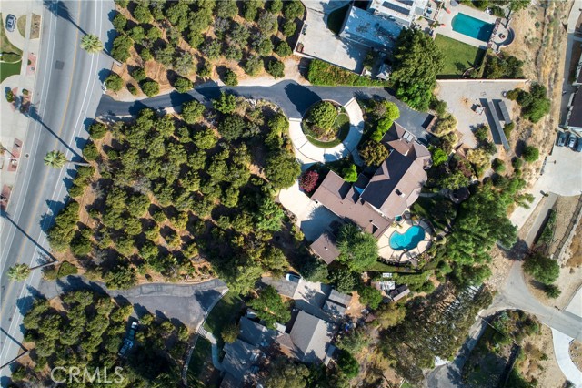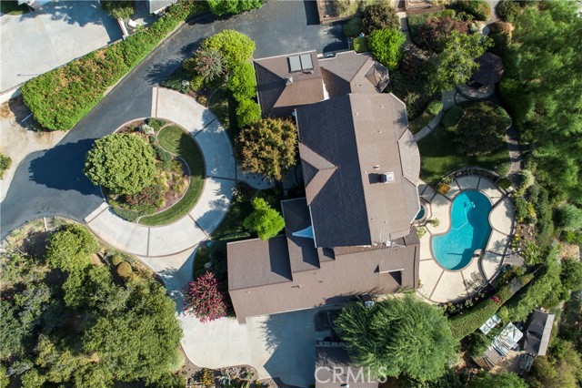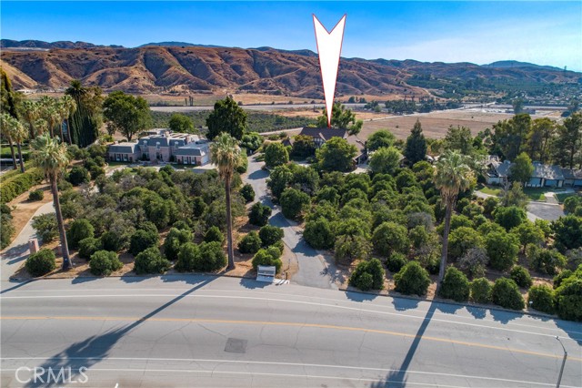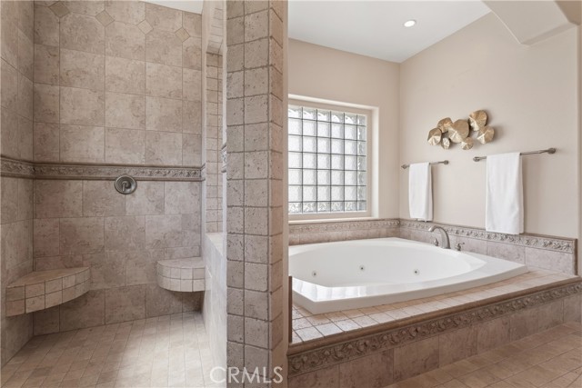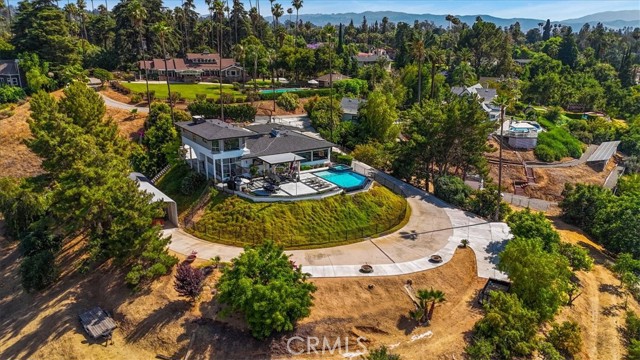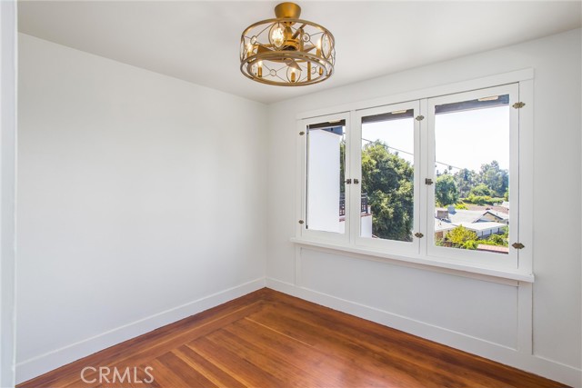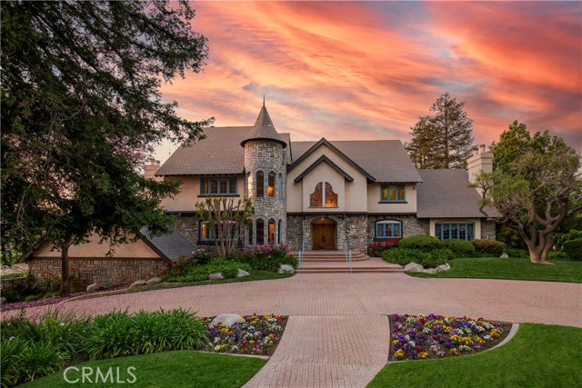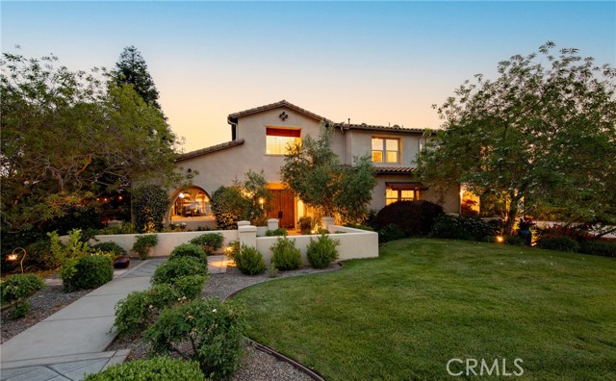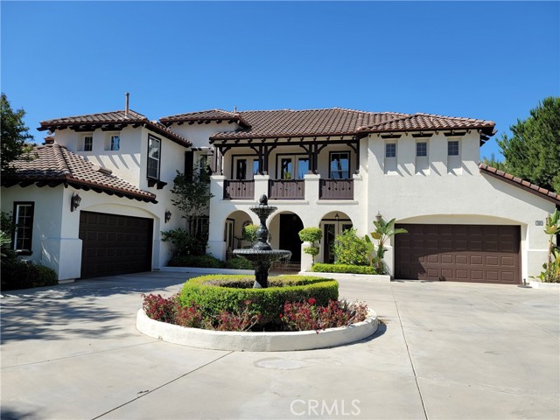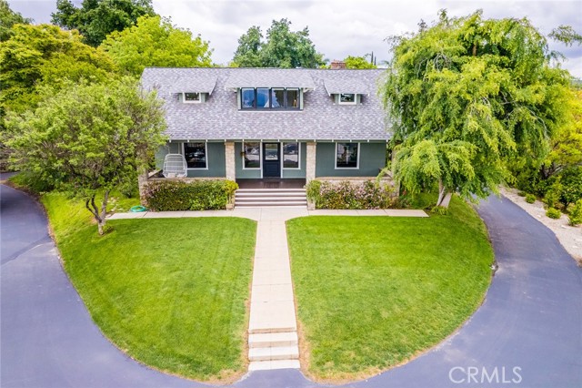11770 Terracina Boulevard
Redlands, CA 92373
Absolutely Stunning, Custom English Tudor Pool Home, Nestled in Private Groves with Fabulous Canyon Views! Featuring Four Bedrooms, Plus Office/Potential Fifth Bedroom, Bonus Room, Four and a Half Bathrooms and having room to park Eight Cars in Garages. With fully owned solar, in it's own field, three water shares for irrigation, dual-paned Pella windows, three HVAC units, a whole house fan, solar for one of the two water heaters, and extensive insulation, this home is energy and water efficient. The updated chef's kitchen features quartzite counters, stainless steel KitchenAid appliances, custom tile backsplash, herringbone walnut floor, custom range hood, double-ovens and microwave, pull-out drawers, standing lazy-susan, spice racks, under cabinet lighting, breakfast bar with under counter lighting, and a wine refrigerator. For more Photos, please view the Virtual Tour.
PROPERTY INFORMATION
| MLS # | IG24193967 | Lot Size | 65,340 Sq. Ft. |
| HOA Fees | $0/Monthly | Property Type | Single Family Residence |
| Price | $ 1,749,000
Price Per SqFt: $ 350 |
DOM | 322 Days |
| Address | 11770 Terracina Boulevard | Type | Residential |
| City | Redlands | Sq.Ft. | 4,996 Sq. Ft. |
| Postal Code | 92373 | Garage | 8 |
| County | San Bernardino | Year Built | 1980 |
| Bed / Bath | 4 / 3.5 | Parking | 8 |
| Built In | 1980 | Status | Active |
INTERIOR FEATURES
| Has Laundry | Yes |
| Laundry Information | Dryer Included, Individual Room, Inside, Laundry Chute, Washer Included |
| Has Fireplace | Yes |
| Fireplace Information | Family Room, Primary Bedroom, Gas, Gas Starter, Raised Hearth |
| Has Appliances | Yes |
| Kitchen Appliances | Dishwasher, Double Oven, Electric Oven, Disposal, Gas Cooktop, Gas Water Heater, Microwave, Range Hood, Refrigerator, Self Cleaning Oven, Solar Hot Water, Water Heater Central, Water Heater, Water Line to Refrigerator, Water Purifier, Water Softener |
| Kitchen Information | Pots & Pan Drawers, Stone Counters |
| Kitchen Area | Breakfast Counter / Bar, Breakfast Nook, In Family Room, Dining Room, In Kitchen |
| Has Heating | Yes |
| Heating Information | Central, Fireplace(s), Forced Air, Natural Gas, Zoned |
| Room Information | Art Studio, Bonus Room, Center Hall, Den, Dressing Area, Entry, Family Room, Formal Entry, Foyer, Kitchen, Laundry, Library, Living Room, Main Floor Bedroom, Primary Bathroom, Primary Bedroom, Primary Suite, Office, Retreat, See Remarks, Separate Family Room, Utility Room, Walk-In Closet, Workshop |
| Has Cooling | Yes |
| Cooling Information | Central Air, Dual, See Remarks, Whole House Fan, Zoned |
| Flooring Information | Concrete, Tile, Vinyl, Wood |
| InteriorFeatures Information | 2 Staircases, Attic Fan, Balcony, Bar, Beamed Ceilings, Built-in Features, Cathedral Ceiling(s), Ceiling Fan(s), Chair Railings, Crown Molding, In-Law Floorplan, Intercom, Laminate Counters, Pull Down Stairs to Attic, Recessed Lighting, Storage, Sunken Living Room, Tile Counters, Vacuum Central, Wainscoting, Wet Bar, Wired for Sound |
| DoorFeatures | Double Door Entry, French Doors, Mirror Closet Door(s) |
| EntryLocation | Front |
| Entry Level | 1 |
| Has Spa | Yes |
| SpaDescription | Private, Gunite, Heated, In Ground, Permits |
| WindowFeatures | Blinds, Custom Covering, Drapes, Screens, Stained Glass |
| SecuritySafety | Security Lights, Security System, Wired for Alarm System |
| Bathroom Information | Bathtub, Shower, Shower in Tub, Closet in bathroom, Double sinks in bath(s), Double Sinks in Primary Bath, Dual shower heads (or Multiple), Exhaust fan(s), Linen Closet/Storage, Main Floor Full Bath, Privacy toilet door, Quartz Counters, Remodeled, Separate tub and shower, Soaking Tub, Tile Counters, Upgraded, Vanity area |
| Main Level Bedrooms | 2 |
| Main Level Bathrooms | 3 |
EXTERIOR FEATURES
| ExteriorFeatures | Awning(s), Lighting, Rain Gutters |
| FoundationDetails | Slab |
| Roof | Composition |
| Has Pool | Yes |
| Pool | Private, Filtered, Gunite, Heated, Gas Heat, In Ground, Pebble, Permits |
| Has Patio | Yes |
| Patio | Brick, Concrete, Covered, Deck, Lanai, Patio, Patio Open, Porch, Front Porch, Slab, Terrace, Tile |
| Has Fence | Yes |
| Fencing | Cross Fenced, Wrought Iron |
| Has Sprinklers | Yes |
WALKSCORE
MAP
MORTGAGE CALCULATOR
- Principal & Interest:
- Property Tax: $1,866
- Home Insurance:$119
- HOA Fees:$0
- Mortgage Insurance:
PRICE HISTORY
| Date | Event | Price |
| 11/09/2024 | Price Change | $1,749,000 (-2.78%) |
| 09/18/2024 | Listed | $1,799,000 |

Topfind Realty
REALTOR®
(844)-333-8033
Questions? Contact today.
Use a Topfind agent and receive a cash rebate of up to $17,490
Listing provided courtesy of Kimberly Talbert, Compass. Based on information from California Regional Multiple Listing Service, Inc. as of #Date#. This information is for your personal, non-commercial use and may not be used for any purpose other than to identify prospective properties you may be interested in purchasing. Display of MLS data is usually deemed reliable but is NOT guaranteed accurate by the MLS. Buyers are responsible for verifying the accuracy of all information and should investigate the data themselves or retain appropriate professionals. Information from sources other than the Listing Agent may have been included in the MLS data. Unless otherwise specified in writing, Broker/Agent has not and will not verify any information obtained from other sources. The Broker/Agent providing the information contained herein may or may not have been the Listing and/or Selling Agent.





























