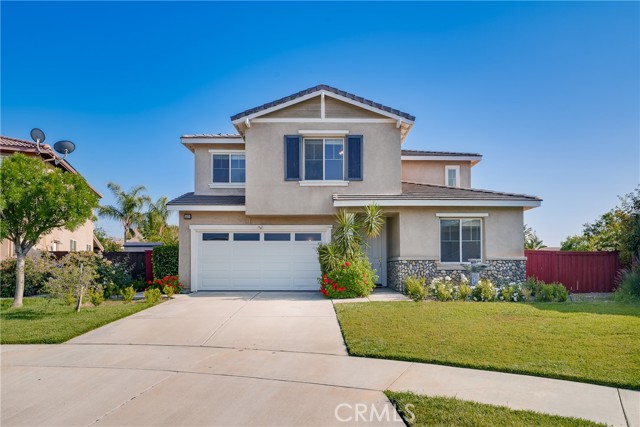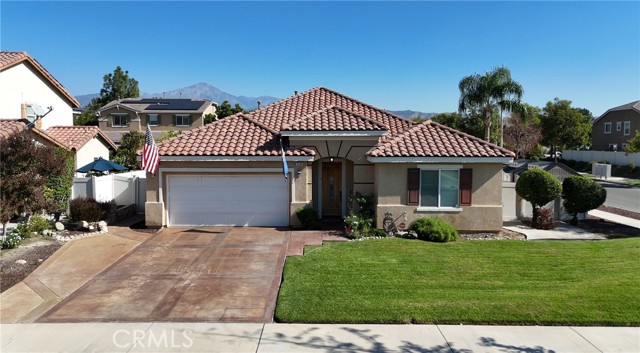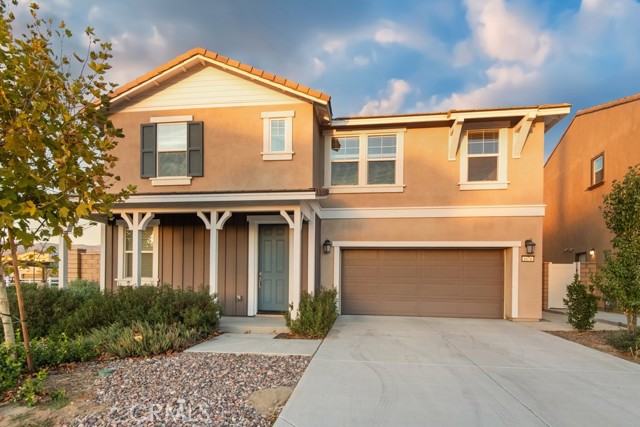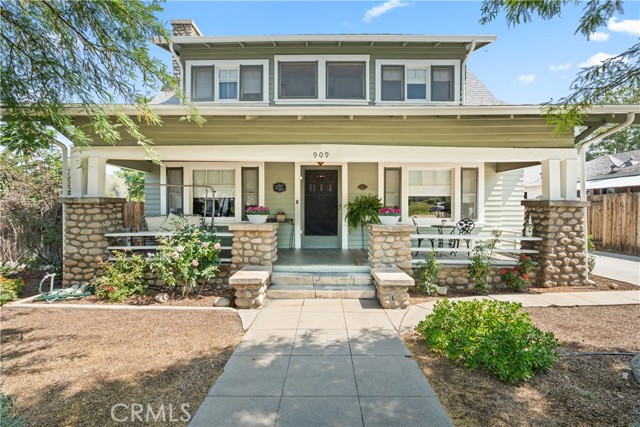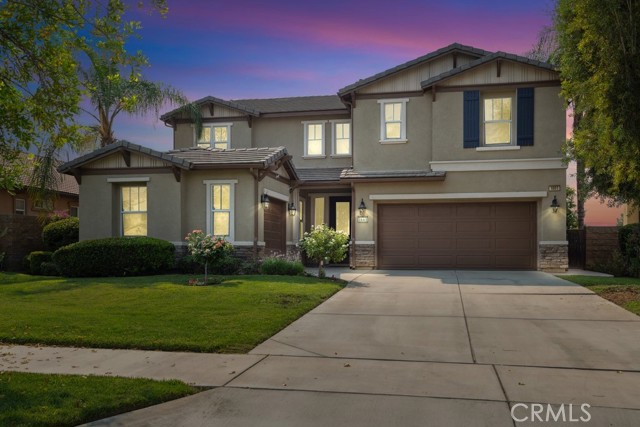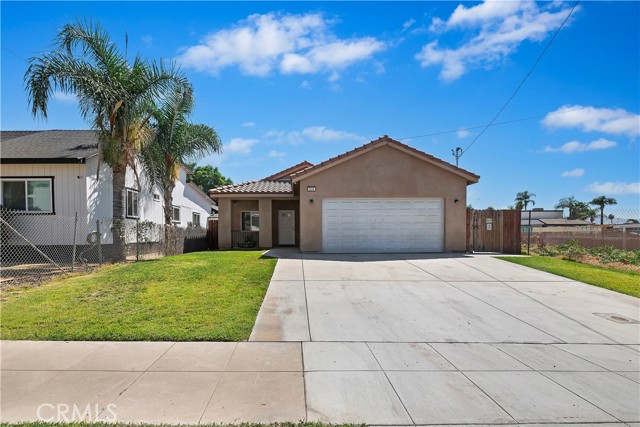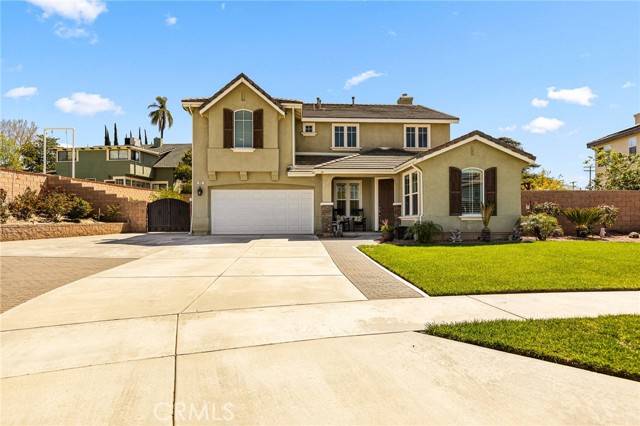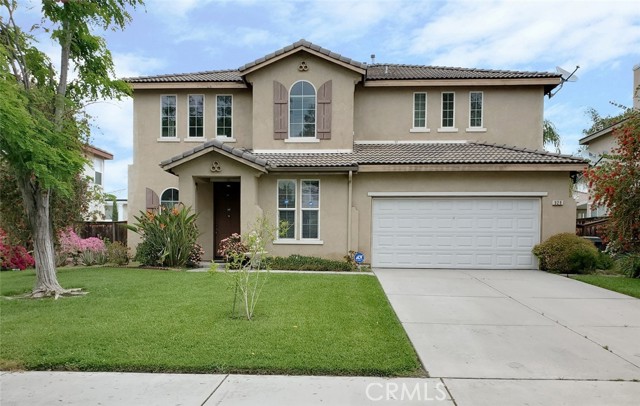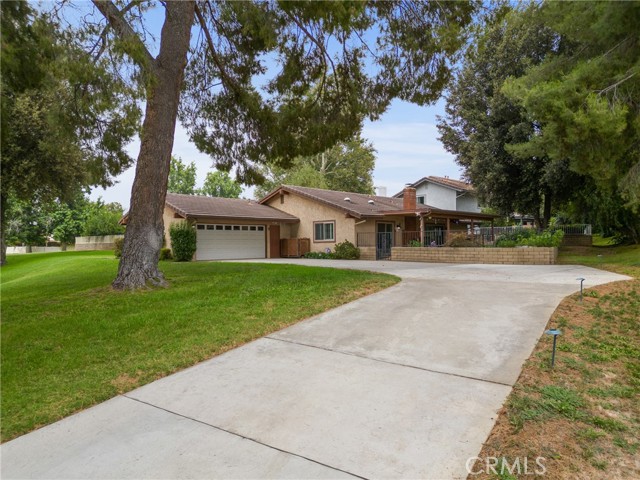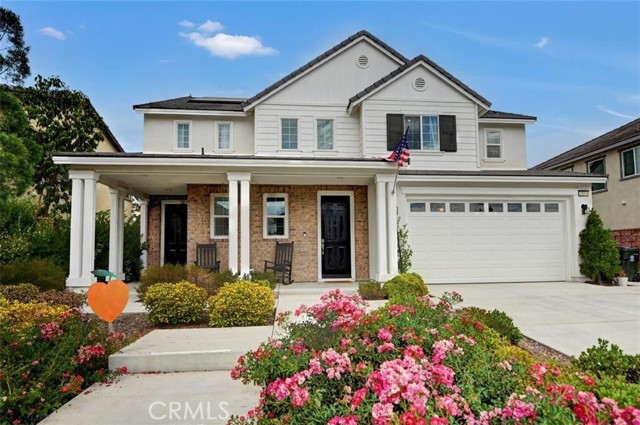1401 Cambria Court
Redlands, CA 92374
Sold
Welcome to this stunning home in the desirable University Grove neighborhood. Meticulously maintained, this residence offers a comfortable and inviting atmosphere. *Fresh new paint* *Paid off Solar System* With vaulted ceilings in the entry and living room, the open floor plan gives a sense of grandeur, making the nearly 2,800 square feet feel even more expansive. The first floor features a bedroom and a full bath, ideal for guests or a home office. Gather around the cozy fireplace in the spacious great room, which opens to a well-appointed kitchen with beautiful backsplash. Upstairs, the primary suite is a true retreat, boasting a large upscale beautiful bathroom with dual sinks, a separate shower, and a relaxing garden tub. The secondary bedrooms are generously sized with ceiling fans throughout the home for added comfort. Ideal working office / kids studying with built-in cabinets and desk in the loft. In addition, all bathrooms upstairs were recently renovated. Extra storage cabinets in laundry room. Additionally, the home includes a 3-car garage with epoxy floor, providing ample storage and parking space. The backyard is a standout feature, situated on a pie-shaped cul-de-sac lot, offering an enormous space perfect for entertaining or play. Mins to sport complex, shops, fitness center, University, and more. Don't miss this opportunity to own a beautiful home in a sought-after community!
PROPERTY INFORMATION
| MLS # | PW24104315 | Lot Size | 11,325 Sq. Ft. |
| HOA Fees | $86/Monthly | Property Type | Single Family Residence |
| Price | $ 868,000
Price Per SqFt: $ 312 |
DOM | 425 Days |
| Address | 1401 Cambria Court | Type | Residential |
| City | Redlands | Sq.Ft. | 2,778 Sq. Ft. |
| Postal Code | 92374 | Garage | 3 |
| County | San Bernardino | Year Built | 2003 |
| Bed / Bath | 4 / 3 | Parking | 3 |
| Built In | 2003 | Status | Closed |
| Sold Date | 2024-07-24 |
INTERIOR FEATURES
| Has Laundry | Yes |
| Laundry Information | Individual Room, Inside |
| Has Fireplace | Yes |
| Fireplace Information | Family Room |
| Has Appliances | Yes |
| Kitchen Appliances | Dishwasher, Gas Range, Microwave |
| Kitchen Information | Kitchen Island, Kitchen Open to Family Room, Walk-In Pantry |
| Kitchen Area | Area |
| Has Heating | Yes |
| Heating Information | Central |
| Room Information | Family Room, Kitchen, Laundry, Living Room, Loft, Main Floor Bedroom, Primary Suite, Retreat, Walk-In Closet, Walk-In Pantry |
| Has Cooling | Yes |
| Cooling Information | Central Air |
| Flooring Information | Carpet, Tile, Wood |
| InteriorFeatures Information | High Ceilings, Open Floorplan |
| EntryLocation | 1 |
| Entry Level | 1 |
| Bathroom Information | Bathtub, Shower, Main Floor Full Bath, Remodeled |
| Main Level Bedrooms | 1 |
| Main Level Bathrooms | 1 |
EXTERIOR FEATURES
| Has Pool | No |
| Pool | None |
| Has Patio | Yes |
| Patio | Covered |
| Has Sprinklers | Yes |
WALKSCORE
MAP
MORTGAGE CALCULATOR
- Principal & Interest:
- Property Tax: $926
- Home Insurance:$119
- HOA Fees:$86
- Mortgage Insurance:
PRICE HISTORY
| Date | Event | Price |
| 07/24/2024 | Sold | $850,000 |
| 05/24/2024 | Listed | $868,000 |

Topfind Realty
REALTOR®
(844)-333-8033
Questions? Contact today.
Interested in buying or selling a home similar to 1401 Cambria Court?
Redlands Similar Properties
Listing provided courtesy of Joyce Lin, Coldwell Banker Platinum Prop.. Based on information from California Regional Multiple Listing Service, Inc. as of #Date#. This information is for your personal, non-commercial use and may not be used for any purpose other than to identify prospective properties you may be interested in purchasing. Display of MLS data is usually deemed reliable but is NOT guaranteed accurate by the MLS. Buyers are responsible for verifying the accuracy of all information and should investigate the data themselves or retain appropriate professionals. Information from sources other than the Listing Agent may have been included in the MLS data. Unless otherwise specified in writing, Broker/Agent has not and will not verify any information obtained from other sources. The Broker/Agent providing the information contained herein may or may not have been the Listing and/or Selling Agent.
