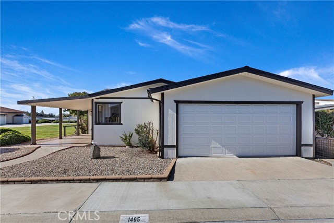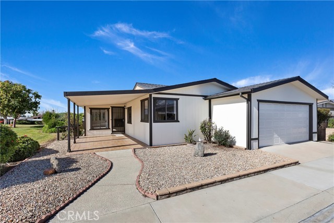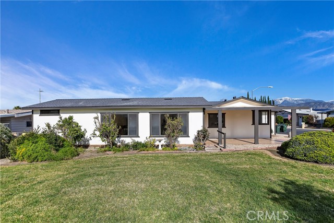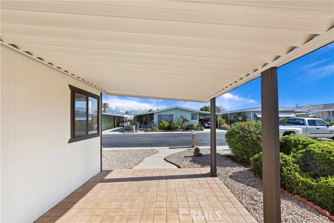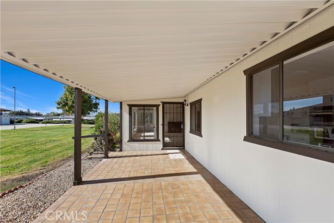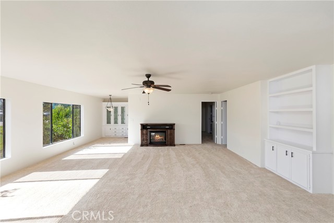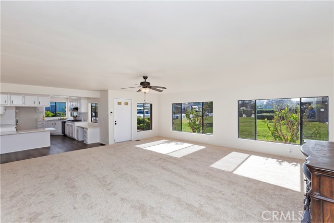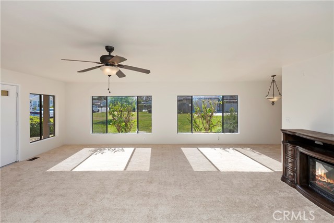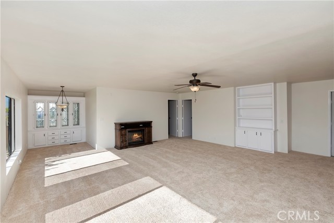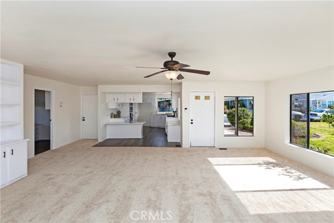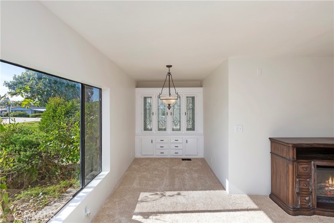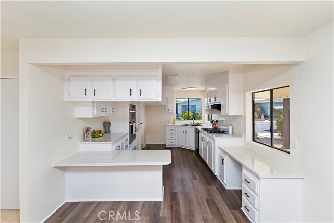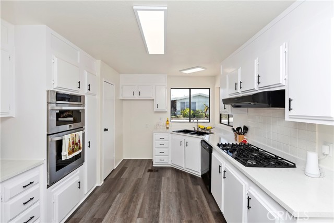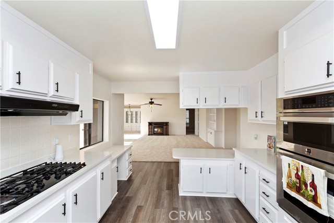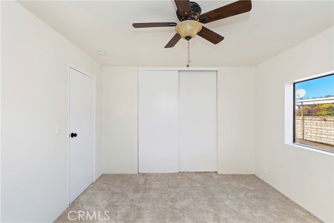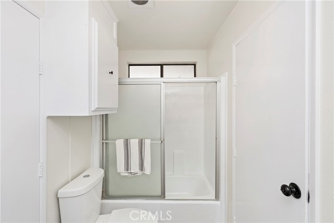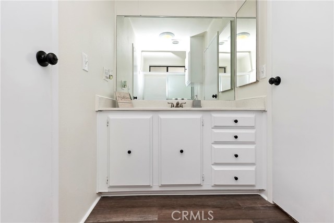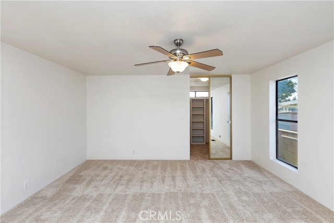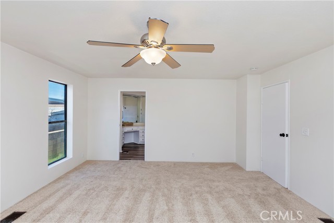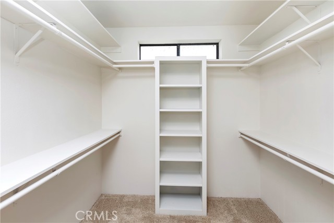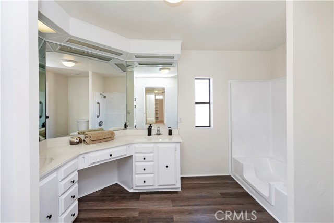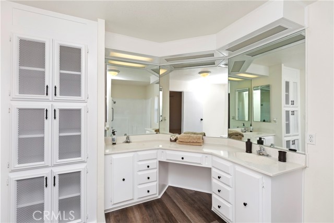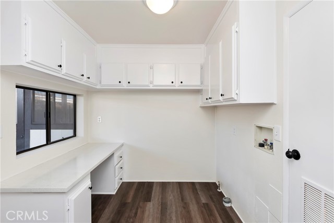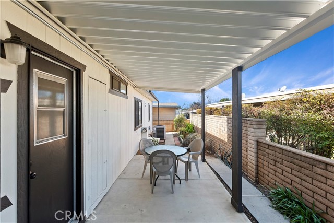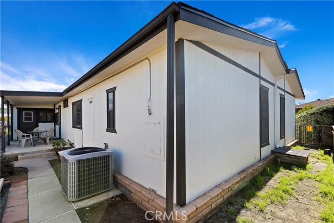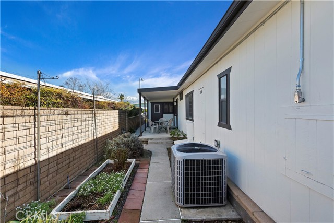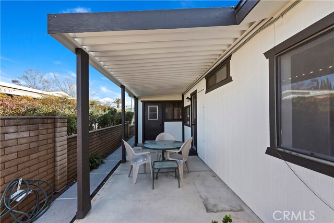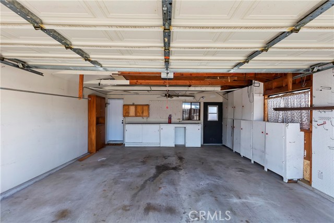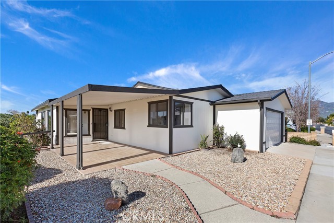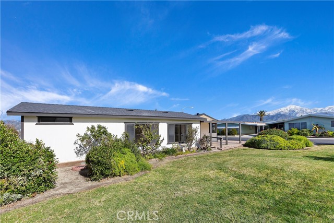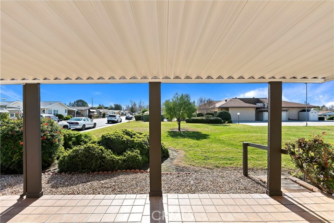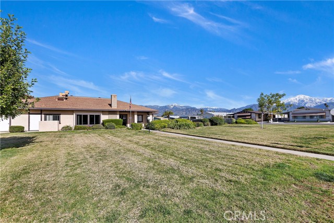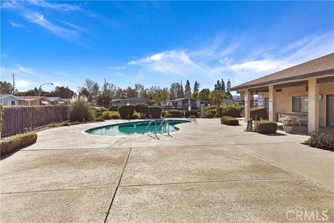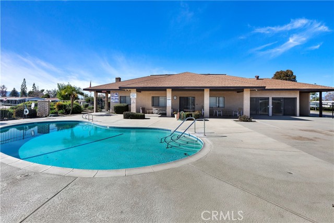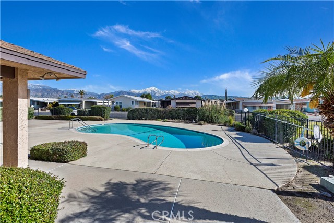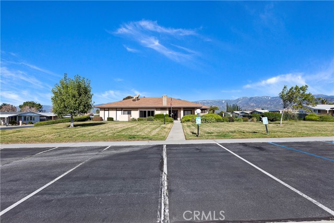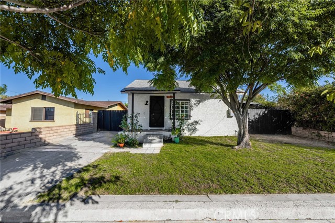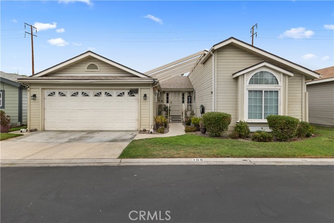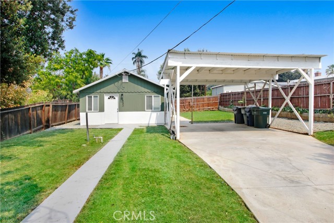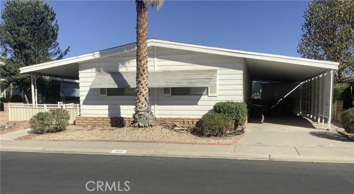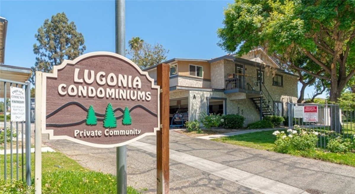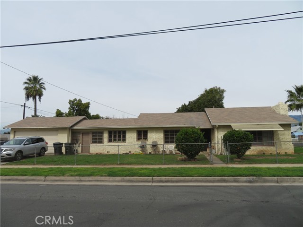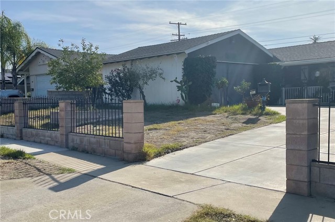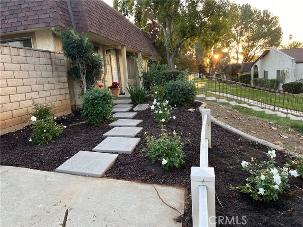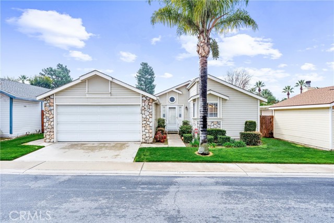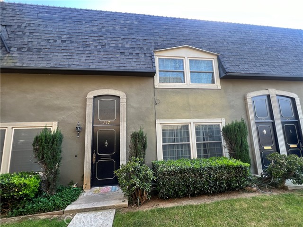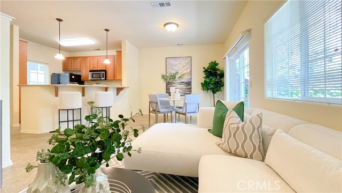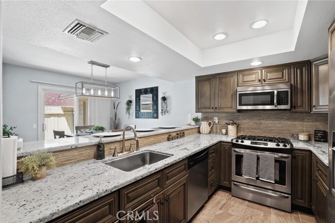1405 Village Street
Redlands, CA 92374
Sold
Huge price Improvement! This Lovely and Cozy 2-bedroom 2-bath home is newly upgraded and located in a beautiful 55+ community in the City of Redlands. Equipped with an ATTACHED two car garage and BRAND-NEW roof, this home spreads over 1,336 sq ft of living space. Built on a permanent foundation, this home offers tranquil living with mountain views. Through the king-size windows in the living room brings tons of natural light flow into the home. The kitchen is a true extension of the living area which includes a dining room area with a beautiful built-in hutch. With an Open concept kitchen, it includes a bar area for stools, nice size pantry, along with a newly built-in microwave and oven. Interior and exterior are recently painted, new carpet and laminate floors throughout the home. Separate sizable indoor laundry room with ample counter space for folding or an ideal area for an office. Primary bedroom has a large-attached bathroom with a walk-in tub/shower and walk-in closet. Front and backyard offer fruit trees plenty of room for some outdoor fun activities with friends & family. Also being close enough to the club house and near the pool makes it one of the best in the community. Conveniently located near a lot of shopping centers, restaurants also, most importantly to Downtown Redlands and The University of Redlands. Do not miss out on this great opportunity for you to call this home yours!
PROPERTY INFORMATION
| MLS # | CV22253199 | Lot Size | 4,182 Sq. Ft. |
| HOA Fees | $235/Monthly | Property Type | Manufactured On Land |
| Price | $ 349,000
Price Per SqFt: $ 261 |
DOM | 959 Days |
| Address | 1405 Village Street | Type | Residential |
| City | Redlands | Sq.Ft. | 1,336 Sq. Ft. |
| Postal Code | 92374 | Garage | 2 |
| County | San Bernardino | Year Built | 1984 |
| Bed / Bath | 2 / 2 | Parking | 2 |
| Built In | 1984 | Status | Closed |
| Sold Date | 2023-04-05 |
INTERIOR FEATURES
| Has Laundry | Yes |
| Laundry Information | Individual Room, Inside |
| Has Fireplace | No |
| Fireplace Information | None |
| Has Appliances | Yes |
| Kitchen Appliances | Electric Oven, Electric Range, Electric Cooktop |
| Kitchen Information | Kitchen Open to Family Room, Quartz Counters |
| Kitchen Area | Dining Room, In Kitchen |
| Has Heating | Yes |
| Heating Information | Central |
| Room Information | All Bedrooms Down, Kitchen, Laundry, Living Room |
| Has Cooling | Yes |
| Cooling Information | Central Air |
| Flooring Information | Carpet, Laminate |
| InteriorFeatures Information | Ceiling Fan(s), Recessed Lighting |
| Has Spa | Yes |
| SpaDescription | Association |
| WindowFeatures | Blinds |
| SecuritySafety | Fire and Smoke Detection System, Wired for Alarm System |
| Bathroom Information | Shower, Shower in Tub, Remodeled |
| Main Level Bedrooms | 2 |
| Main Level Bathrooms | 2 |
EXTERIOR FEATURES
| FoundationDetails | Slab |
| Roof | Composition |
| Has Pool | No |
| Pool | Association |
| Has Patio | Yes |
| Patio | Concrete, Covered, Patio, Porch, Front Porch |
| Has Fence | Yes |
| Fencing | Block, Wrought Iron |
| Has Sprinklers | Yes |
WALKSCORE
MAP
MORTGAGE CALCULATOR
- Principal & Interest:
- Property Tax: $372
- Home Insurance:$119
- HOA Fees:$235.2
- Mortgage Insurance:
PRICE HISTORY
| Date | Event | Price |
| 04/05/2023 | Sold | $337,000 |
| 03/16/2023 | Pending | $349,000 |
| 02/14/2023 | Price Change | $349,000 (-10.51%) |
| 01/20/2023 | Listed | $390,000 |

Topfind Realty
REALTOR®
(844)-333-8033
Questions? Contact today.
Interested in buying or selling a home similar to 1405 Village Street?
Redlands Similar Properties
Listing provided courtesy of Mindy Booker, NEW HARVEST REALTY. Based on information from California Regional Multiple Listing Service, Inc. as of #Date#. This information is for your personal, non-commercial use and may not be used for any purpose other than to identify prospective properties you may be interested in purchasing. Display of MLS data is usually deemed reliable but is NOT guaranteed accurate by the MLS. Buyers are responsible for verifying the accuracy of all information and should investigate the data themselves or retain appropriate professionals. Information from sources other than the Listing Agent may have been included in the MLS data. Unless otherwise specified in writing, Broker/Agent has not and will not verify any information obtained from other sources. The Broker/Agent providing the information contained herein may or may not have been the Listing and/or Selling Agent.
