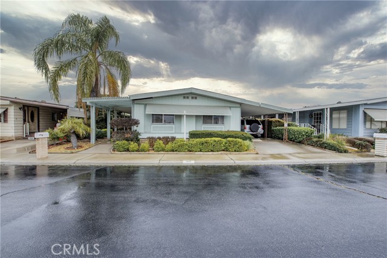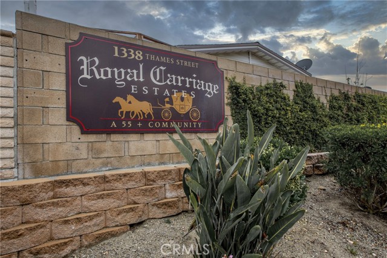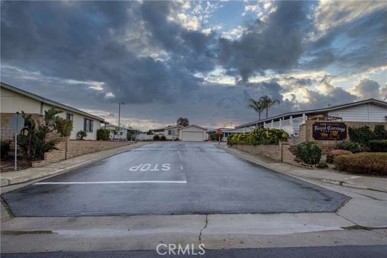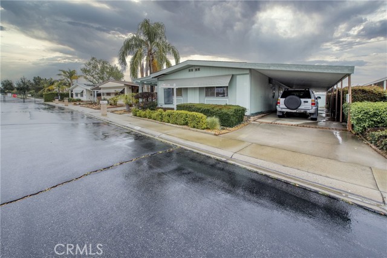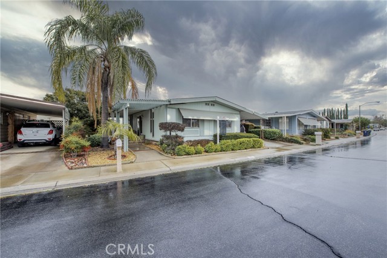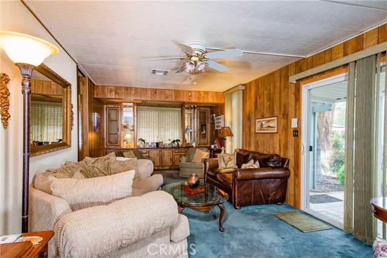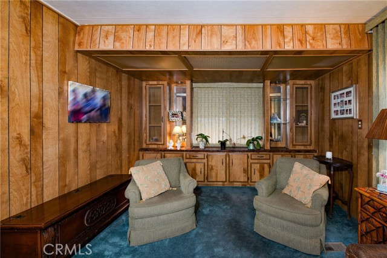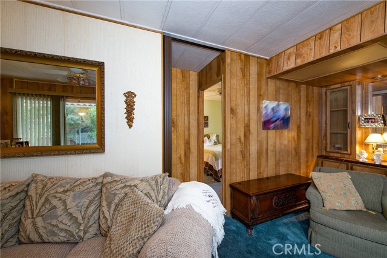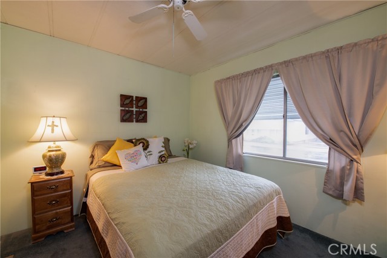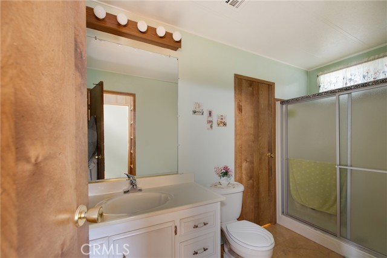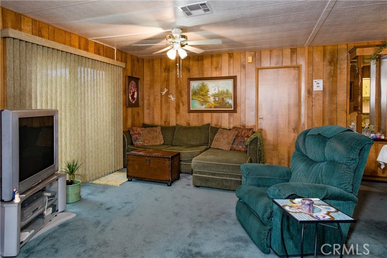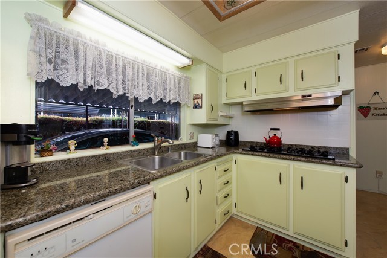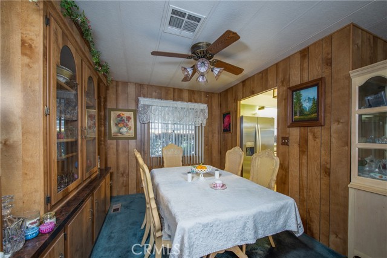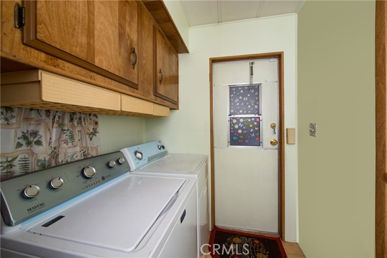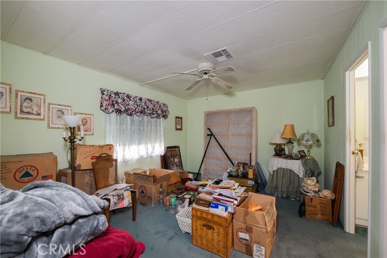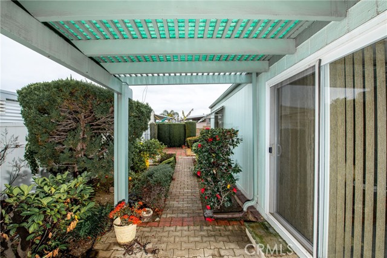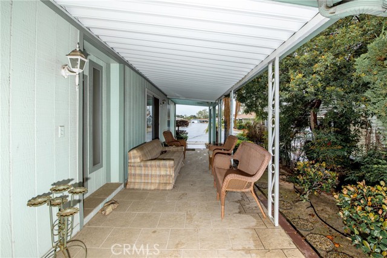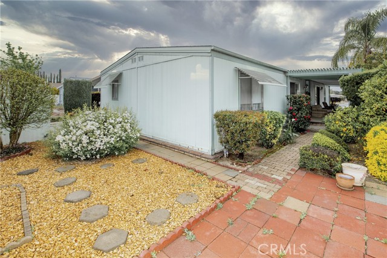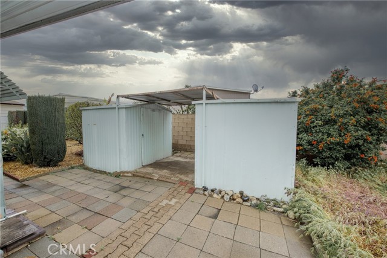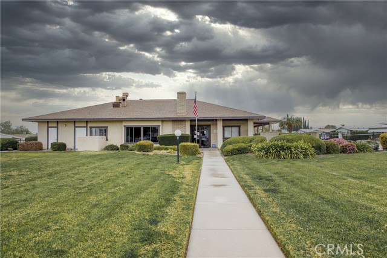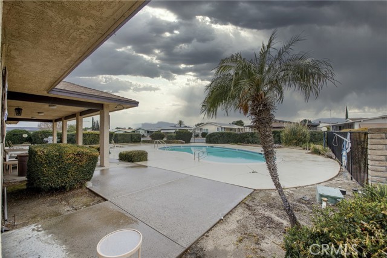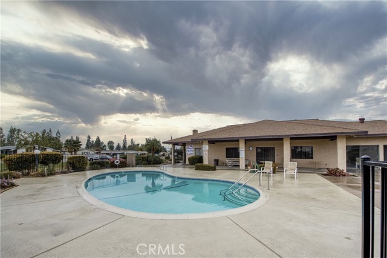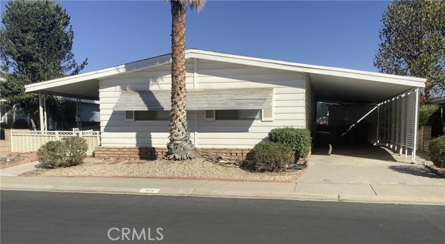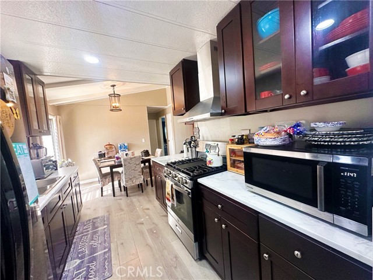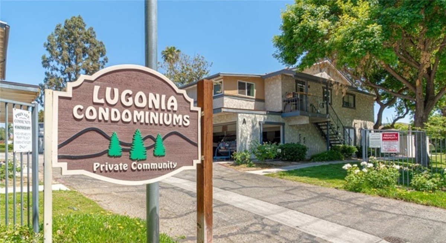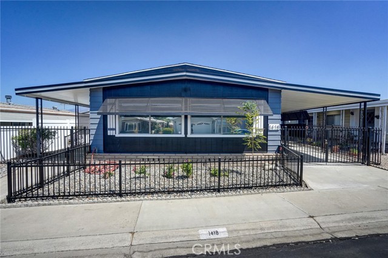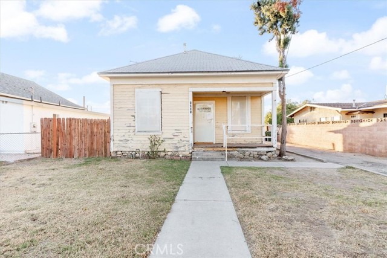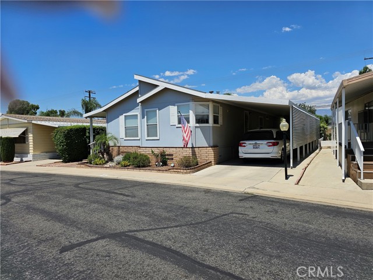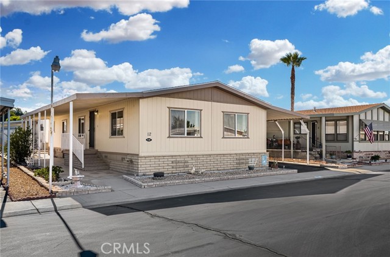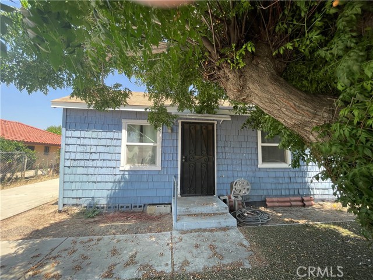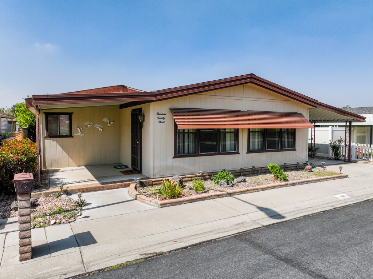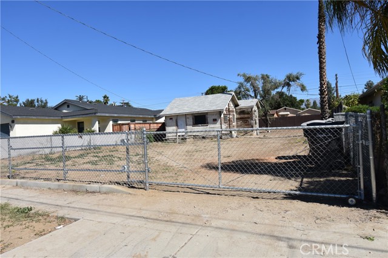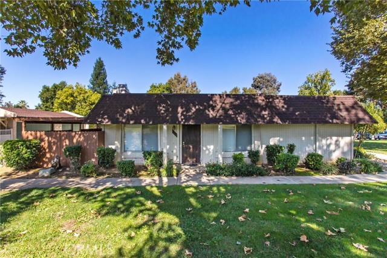1440 Village Street
Redlands, CA 92374
Sold
Great Opportunity! Live in the sought after Royal Carriage Estates 55+ Community located in North Redlands. Enjoy surrounding mountain views! 1440 sq. ft. manufactured home on it's own 4836 sq. ft. lot. Permanent Foundation (433 Certified) to be installed prior to close of Escrow. Enter to a spacious layout: living room, family room, formal dining area,kitchen with granite counters (gas cook top, builtin oven, dishwasher, stainless steel newer refrigerator/freezer) with breakfast bar, owner suite with in suite, secondary bedroom and 3/4 bathroom, laundry room with washer and dryer. Original plumbing changed out to copper 1/17/1994, roof replaced and certified new roof in compliance 8/31/2009 (See downloads for both), central heating and air conditioning. There is a large inviting covered patio, yard has a fruit bearing citrus tree and various plantings, 2 sheds stay (as is). Covered carport, comfortably park 2 vehicles. Since you own the lot there is no space rent! Very reasonable association fee covers water, trash, sewer, grounds maintenance, including pool, clubhouse with library, kitchen, meeting room. Close to shopping, parks, golf, eateries, entertainment and University of Redlands, freeway access within a short distance.
PROPERTY INFORMATION
| MLS # | IG23004727 | Lot Size | 4,836 Sq. Ft. |
| HOA Fees | $235/Monthly | Property Type | Manufactured On Land |
| Price | $ 289,800
Price Per SqFt: $ 201 |
DOM | 964 Days |
| Address | 1440 Village Street | Type | Residential |
| City | Redlands | Sq.Ft. | 1,440 Sq. Ft. |
| Postal Code | 92374 | Garage | N/A |
| County | San Bernardino | Year Built | 1978 |
| Bed / Bath | 2 / 2 | Parking | 2 |
| Built In | 1978 | Status | Closed |
| Sold Date | 2023-07-07 |
INTERIOR FEATURES
| Has Laundry | Yes |
| Laundry Information | Dryer Included, Gas Dryer Hookup, Individual Room, Washer Hookup, Washer Included |
| Has Fireplace | No |
| Fireplace Information | None |
| Has Appliances | Yes |
| Kitchen Appliances | Built-In Range, Dishwasher, Disposal, Gas Oven, Gas Cooktop, Gas Water Heater, Range Hood, Refrigerator, Water Heater |
| Kitchen Information | Granite Counters |
| Kitchen Area | Breakfast Counter / Bar, Dining Room |
| Has Heating | Yes |
| Heating Information | Central, Natural Gas |
| Room Information | All Bedrooms Down, Family Room, Kitchen, Laundry, Living Room, Main Floor Bedroom, Master Suite |
| Has Cooling | Yes |
| Cooling Information | Central Air, Electric |
| Flooring Information | Carpet, Vinyl |
| InteriorFeatures Information | Ceiling Fan(s), Copper Plumbing Full, Granite Counters, Open Floorplan |
| EntryLocation | North & South |
| Has Spa | Yes |
| SpaDescription | Association |
| WindowFeatures | Blinds |
| SecuritySafety | Carbon Monoxide Detector(s), Smoke Detector(s) |
| Bathroom Information | Bathtub, Shower |
| Main Level Bedrooms | 2 |
| Main Level Bathrooms | 2 |
EXTERIOR FEATURES
| ExteriorFeatures | Lighting |
| FoundationDetails | Pillar/Post/Pier |
| Roof | See Remarks |
| Has Pool | No |
| Pool | Association, In Ground |
| Has Patio | Yes |
| Patio | Covered, Patio, Stone, Tile |
| Has Fence | Yes |
| Fencing | Block, Good Condition, Vinyl |
WALKSCORE
MAP
MORTGAGE CALCULATOR
- Principal & Interest:
- Property Tax: $309
- Home Insurance:$119
- HOA Fees:$235
- Mortgage Insurance:
PRICE HISTORY
| Date | Event | Price |
| 07/07/2023 | Sold | $285,000 |
| 05/25/2023 | Active Under Contract | $289,800 |
| 03/25/2023 | Price Change (Relisted) | $289,800 (1.76%) |
| 01/12/2023 | Listed | $284,800 |

Topfind Realty
REALTOR®
(844)-333-8033
Questions? Contact today.
Interested in buying or selling a home similar to 1440 Village Street?
Redlands Similar Properties
Listing provided courtesy of Shirley Scofield, First Team Real Estate. Based on information from California Regional Multiple Listing Service, Inc. as of #Date#. This information is for your personal, non-commercial use and may not be used for any purpose other than to identify prospective properties you may be interested in purchasing. Display of MLS data is usually deemed reliable but is NOT guaranteed accurate by the MLS. Buyers are responsible for verifying the accuracy of all information and should investigate the data themselves or retain appropriate professionals. Information from sources other than the Listing Agent may have been included in the MLS data. Unless otherwise specified in writing, Broker/Agent has not and will not verify any information obtained from other sources. The Broker/Agent providing the information contained herein may or may not have been the Listing and/or Selling Agent.
