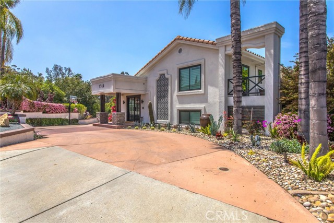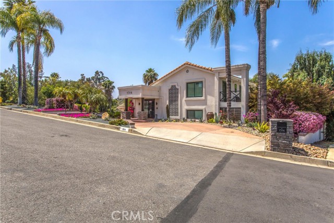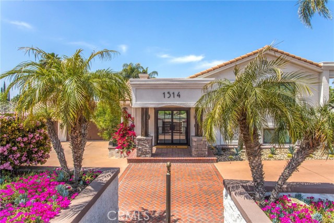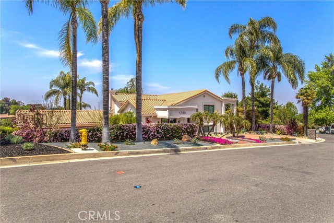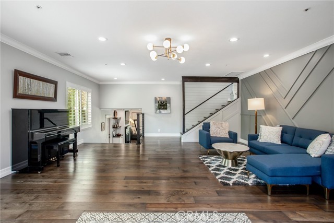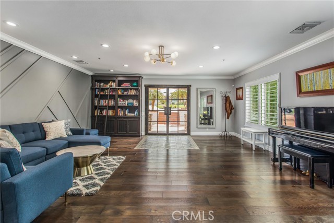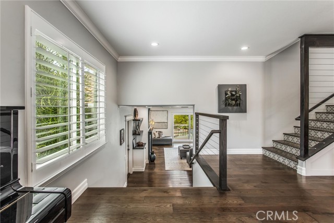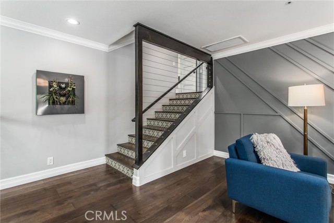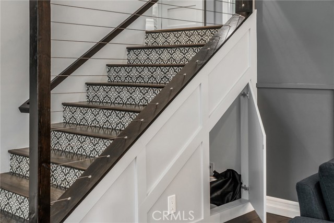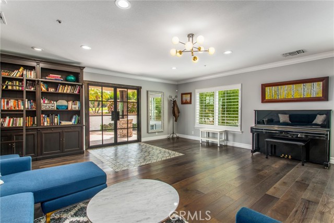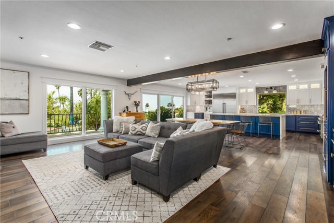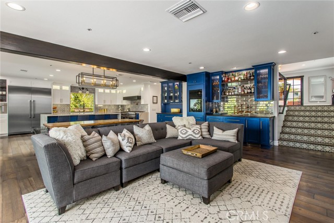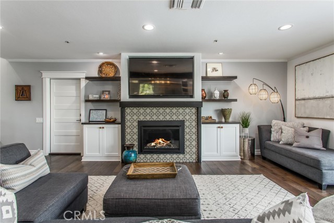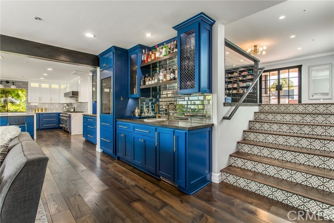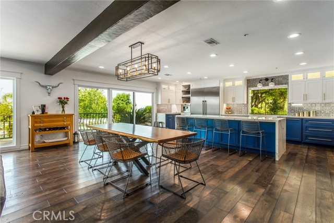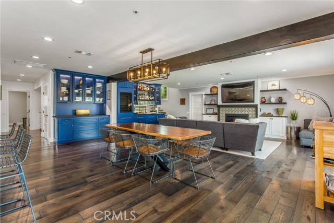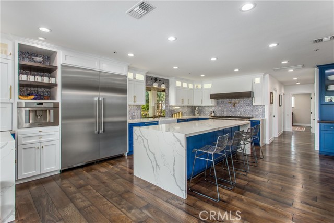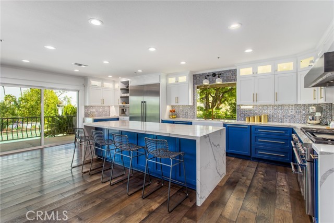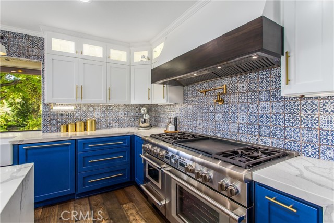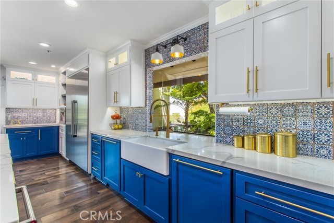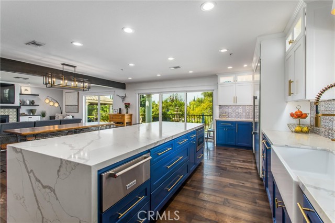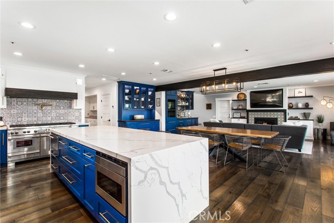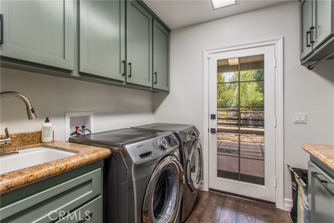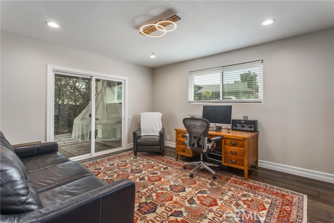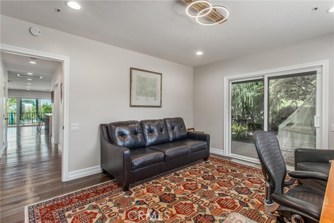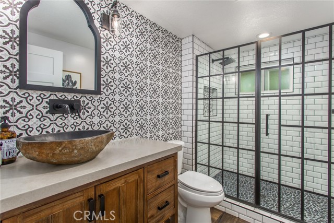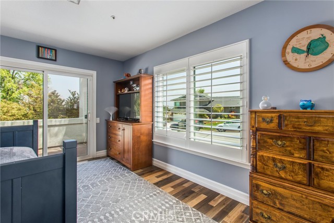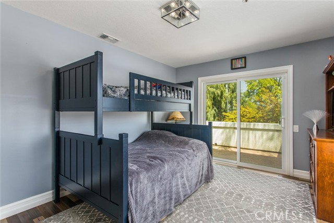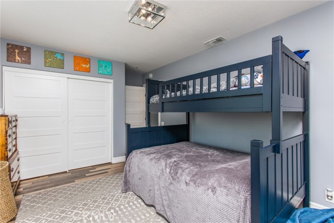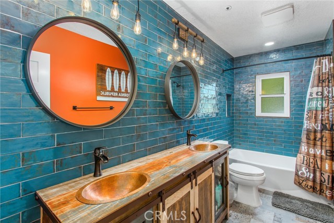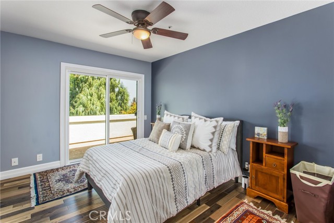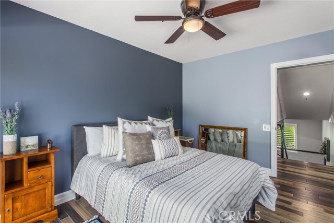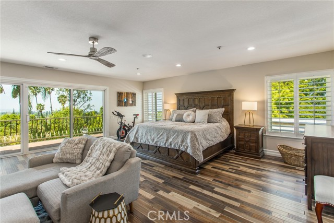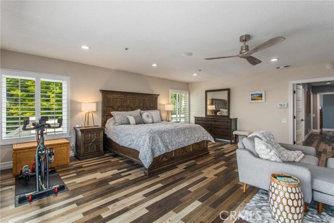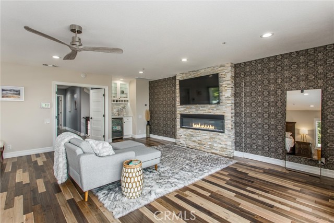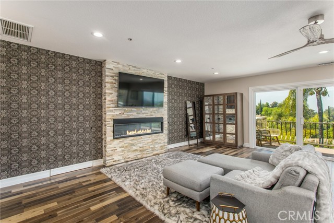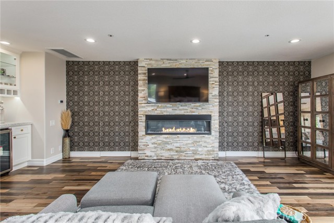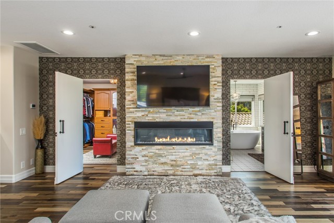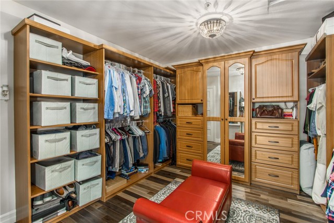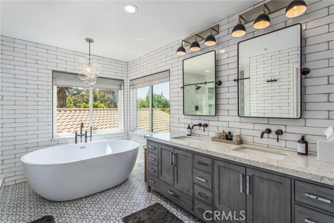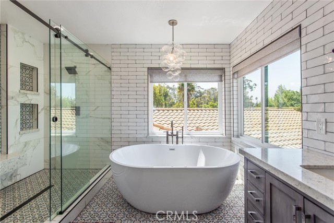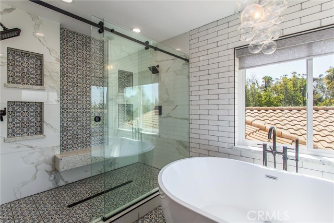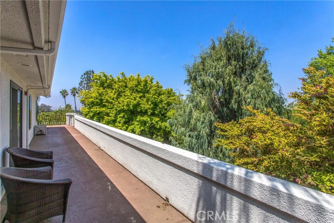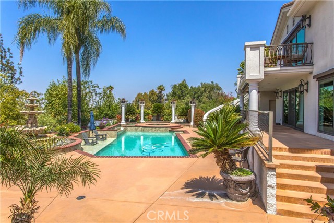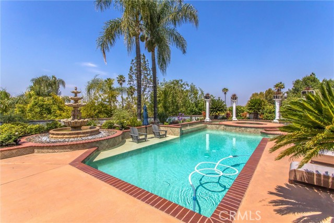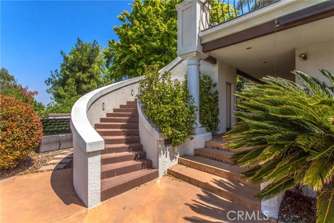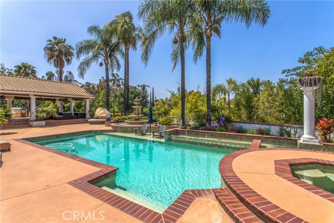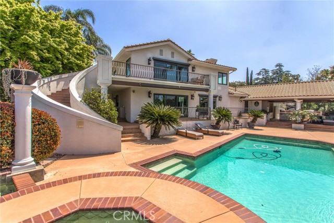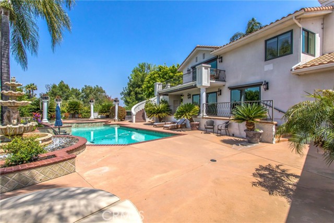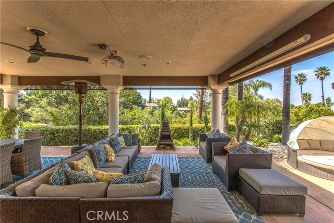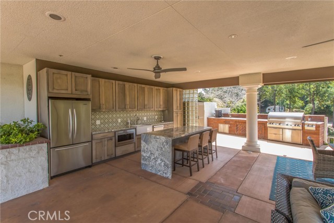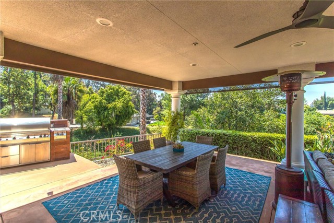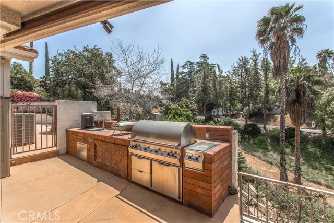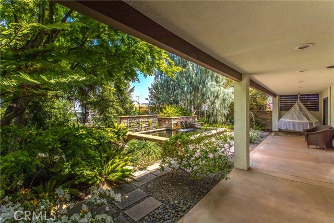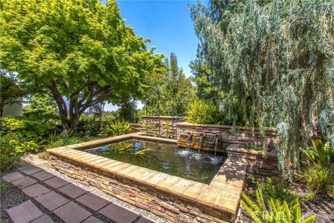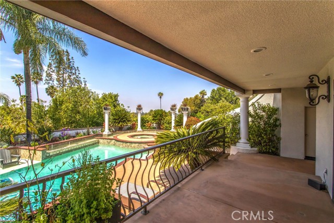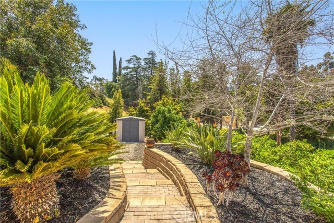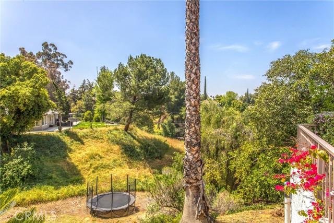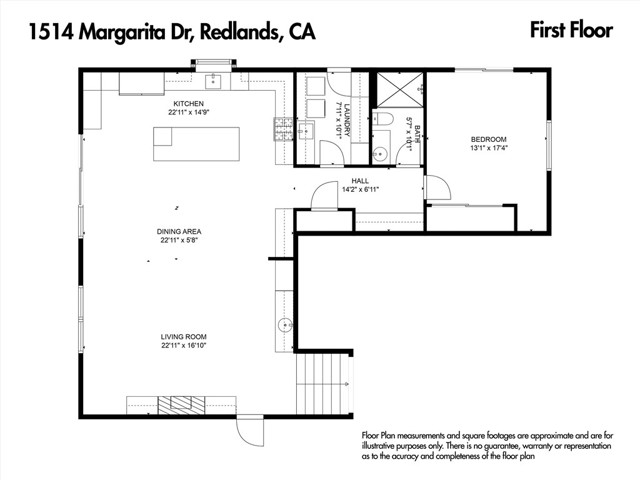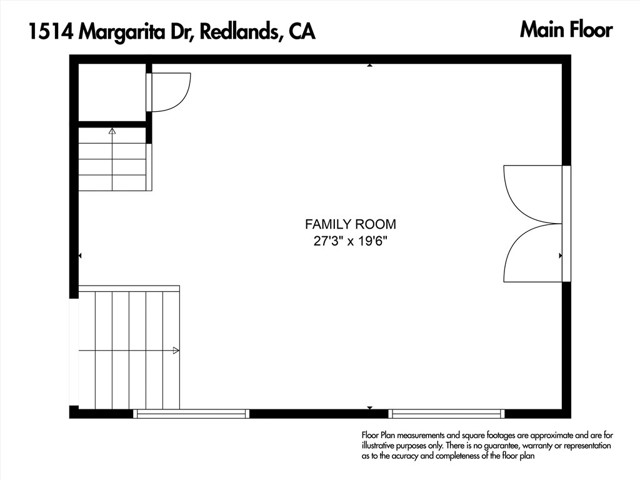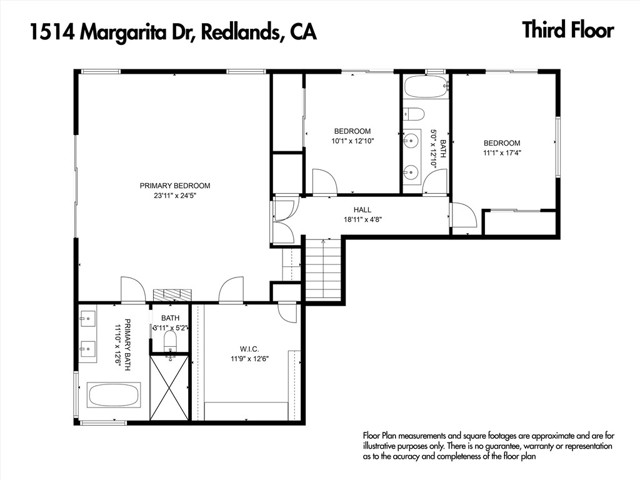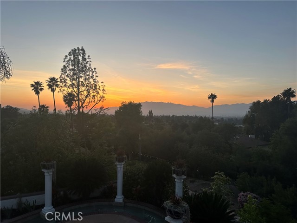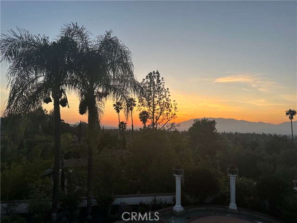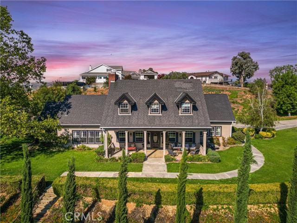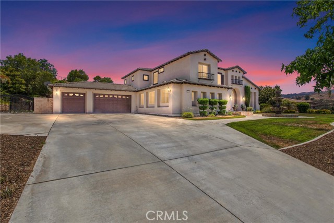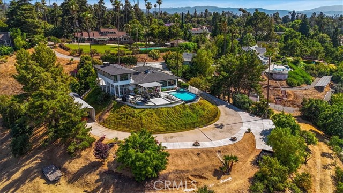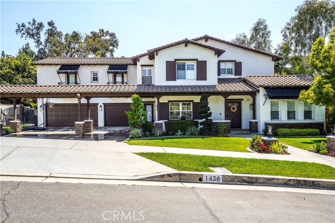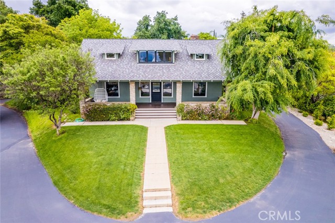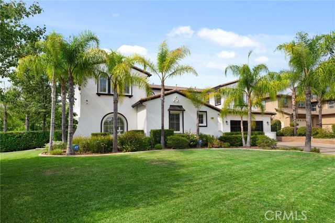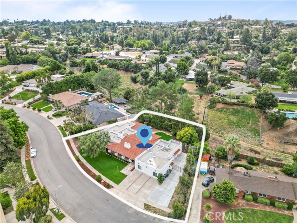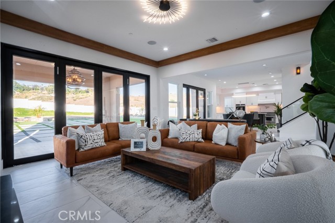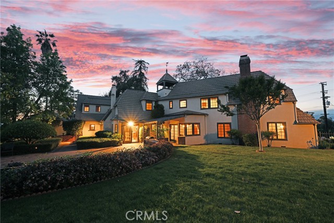1514 Margarita Drive
Redlands, CA 92373
Sold
PERFECTION....Resort living is calling you......This beautifully remodeled home is waiting, in one of the most sought-after areas in Redlands. 4 bedrooms 3 baths, 2 separate entertainment spaces. AMAZING newly renovated Kitchen with high end appliances, New Flooring throughout. All Bathrooms have been remodeled, 2 Fireplaces. NOT one piece of this home has not been touched with new and/or updated fixtures. Master bedroom with its own fireplace retreat and coffee bar..... I haven't even started... Outside is breathtaking, you will be able to enjoy your own piece of paradise in this resort like backyard, with its own covered outside kitchen and living space, screaming for entertaining the pickiest of guest. PAID for SOLAR.. Koi Pond with gorgeous fish, Two wrap around porches, Up and Downstairs, that overlook a view that cannot be imagined, but a must see...... NO expense was spared on this home.....Please call me or your agent to get a full list of all the renovations/upgrades on this house. NOT enough MLS space to even touch the surface. Come and see this home YOU will not be disappointed.
PROPERTY INFORMATION
| MLS # | EV23069600 | Lot Size | 24,000 Sq. Ft. |
| HOA Fees | $0/Monthly | Property Type | Single Family Residence |
| Price | $ 1,550,000
Price Per SqFt: $ 457 |
DOM | 825 Days |
| Address | 1514 Margarita Drive | Type | Residential |
| City | Redlands | Sq.Ft. | 3,392 Sq. Ft. |
| Postal Code | 92373 | Garage | 3 |
| County | San Bernardino | Year Built | 1959 |
| Bed / Bath | 4 / 3 | Parking | 3 |
| Built In | 1959 | Status | Closed |
| Sold Date | 2023-05-30 |
INTERIOR FEATURES
| Has Laundry | Yes |
| Laundry Information | Individual Room, Inside |
| Has Fireplace | Yes |
| Fireplace Information | Family Room, Master Bedroom |
| Kitchen Information | Walk-In Pantry |
| Has Heating | Yes |
| Heating Information | Central |
| Room Information | Entry, Family Room, Kitchen, Laundry, Living Room, Main Floor Bedroom, Master Bathroom, Master Bedroom, Master Suite, Multi-Level Bedroom, Retreat, Separate Family Room, Walk-In Closet |
| Has Cooling | Yes |
| Cooling Information | Central Air, Dual |
| Flooring Information | Laminate, See Remarks, Wood |
| InteriorFeatures Information | 2 Staircases, Balcony, Bar, Open Floorplan, Pantry, Wet Bar, Wired for Sound |
| EntryLocation | Front |
| Entry Level | 1 |
| Has Spa | Yes |
| SpaDescription | Private |
| WindowFeatures | Plantation Shutters |
| Main Level Bedrooms | 1 |
| Main Level Bathrooms | 1 |
EXTERIOR FEATURES
| ExteriorFeatures | Awning(s), Koi Pond |
| FoundationDetails | Slab |
| Roof | Tile |
| Has Pool | Yes |
| Pool | Private |
| Has Patio | Yes |
| Patio | Covered, Patio, Terrace, Wrap Around |
| Has Fence | Yes |
| Fencing | See Remarks, Wrought Iron |
| Has Sprinklers | Yes |
WALKSCORE
MAP
MORTGAGE CALCULATOR
- Principal & Interest:
- Property Tax: $1,653
- Home Insurance:$119
- HOA Fees:$0
- Mortgage Insurance:
PRICE HISTORY
| Date | Event | Price |
| 05/30/2023 | Sold | $1,550,000 |
| 05/24/2023 | Pending | $1,550,000 |
| 04/27/2023 | Listed | $1,550,000 |

Topfind Realty
REALTOR®
(844)-333-8033
Questions? Contact today.
Interested in buying or selling a home similar to 1514 Margarita Drive?
Redlands Similar Properties
Listing provided courtesy of MICHELLE REIFEL, RE/MAX ADVANTAGE. Based on information from California Regional Multiple Listing Service, Inc. as of #Date#. This information is for your personal, non-commercial use and may not be used for any purpose other than to identify prospective properties you may be interested in purchasing. Display of MLS data is usually deemed reliable but is NOT guaranteed accurate by the MLS. Buyers are responsible for verifying the accuracy of all information and should investigate the data themselves or retain appropriate professionals. Information from sources other than the Listing Agent may have been included in the MLS data. Unless otherwise specified in writing, Broker/Agent has not and will not verify any information obtained from other sources. The Broker/Agent providing the information contained herein may or may not have been the Listing and/or Selling Agent.
