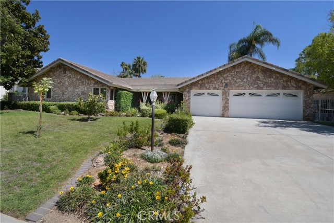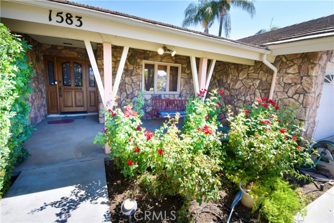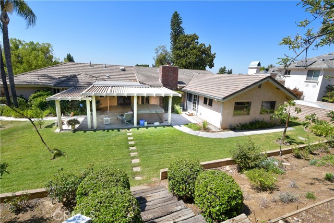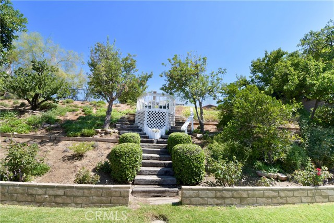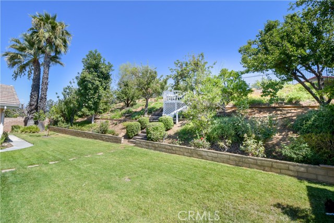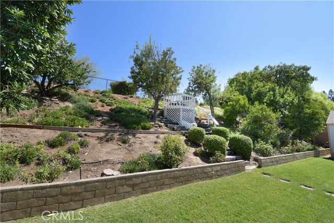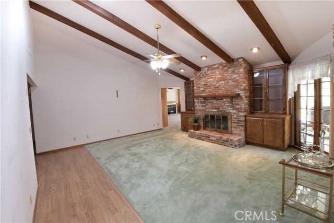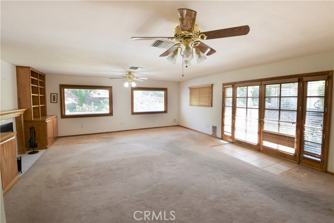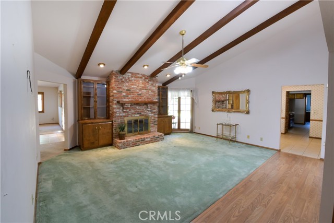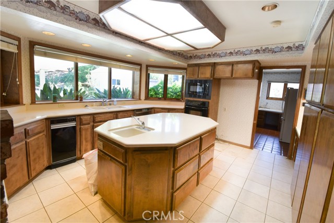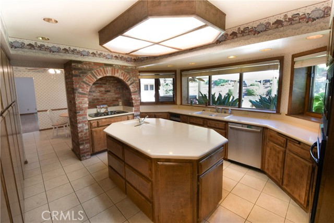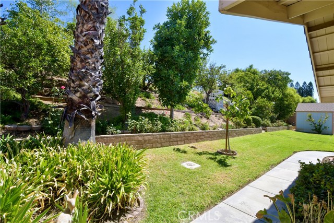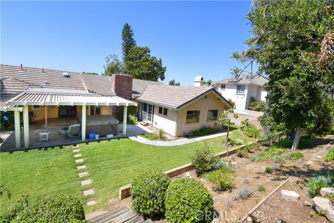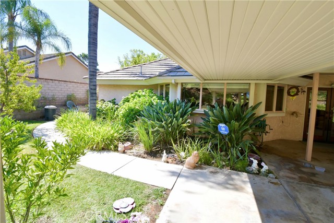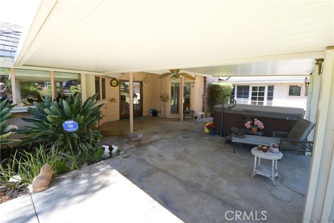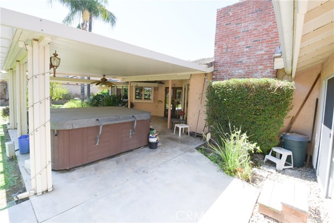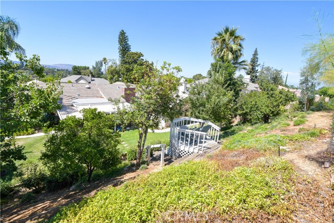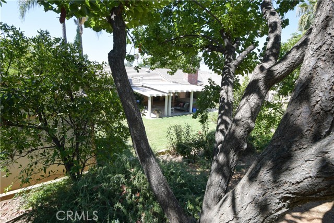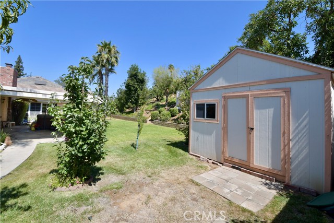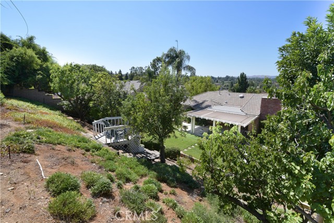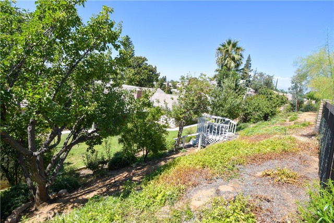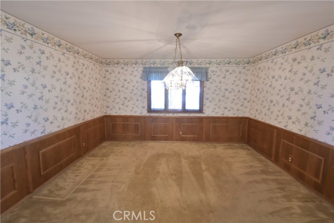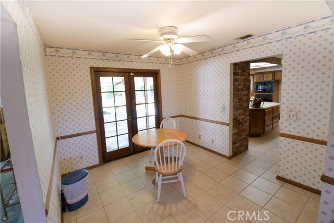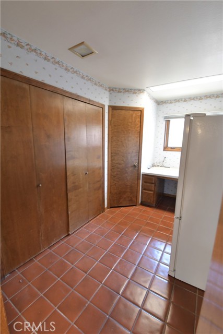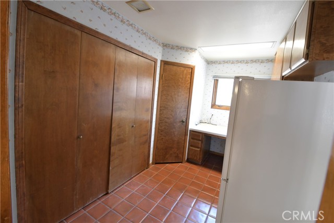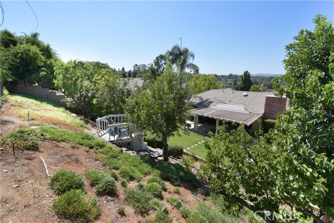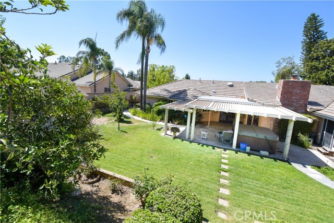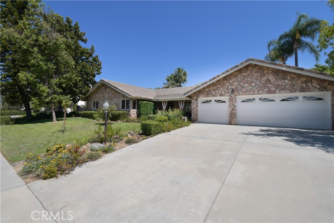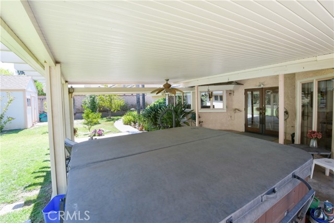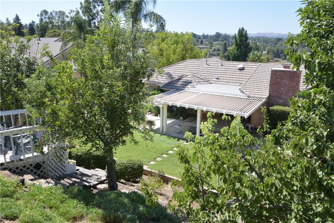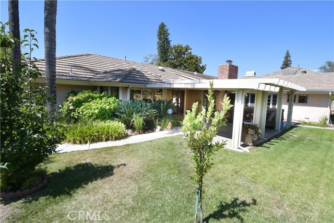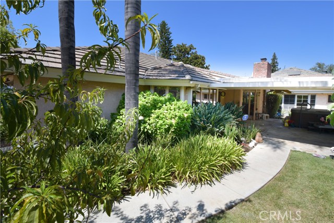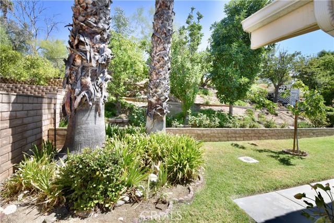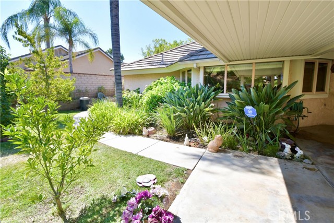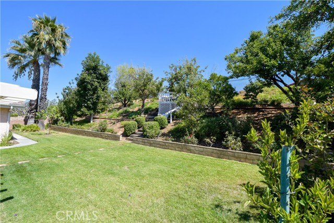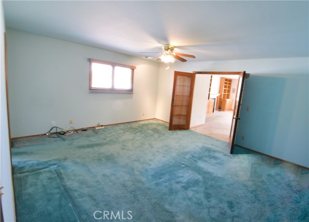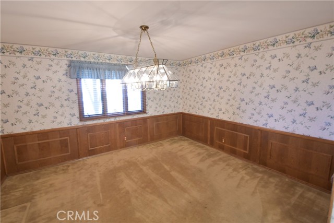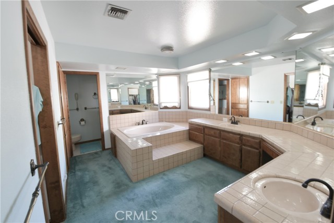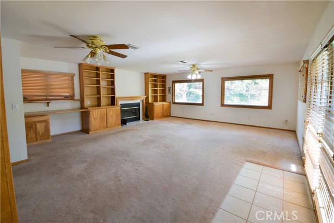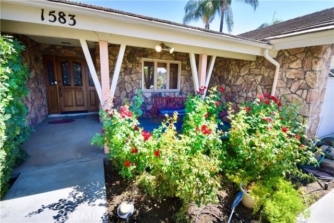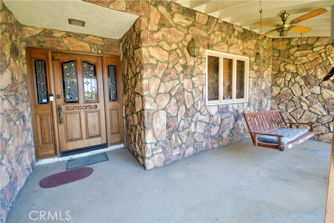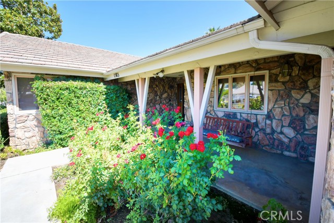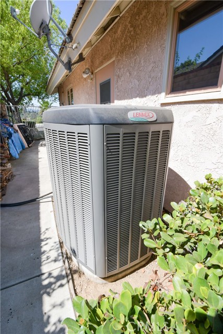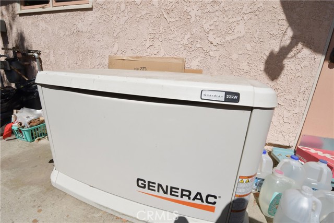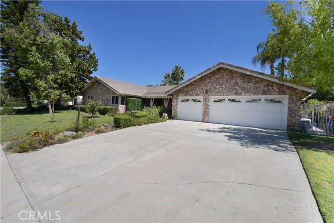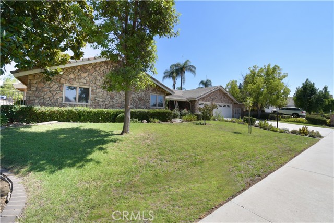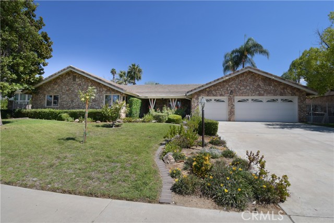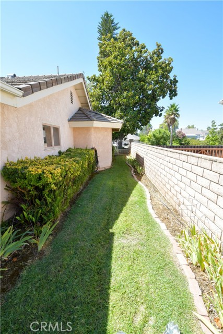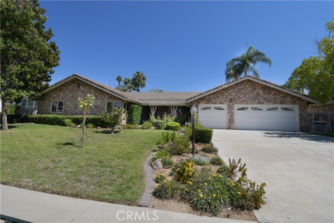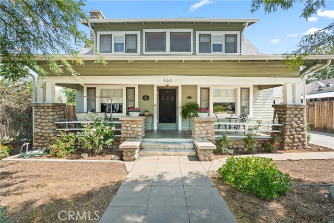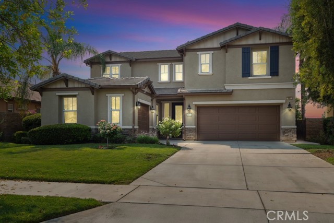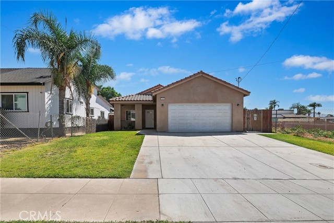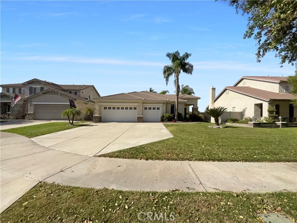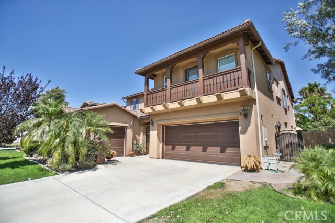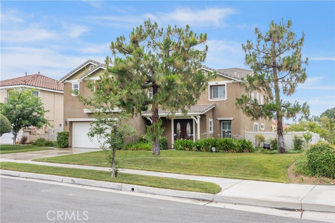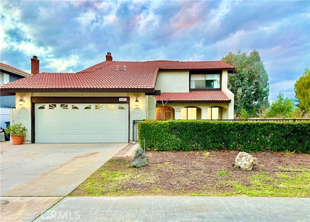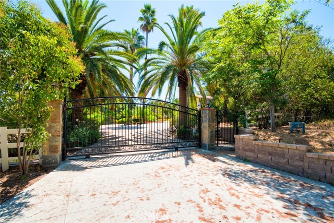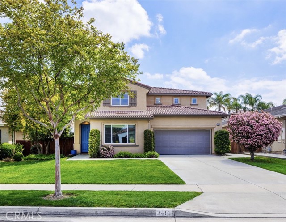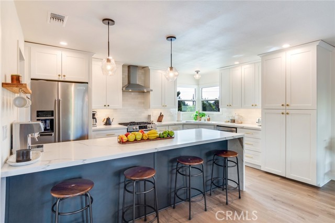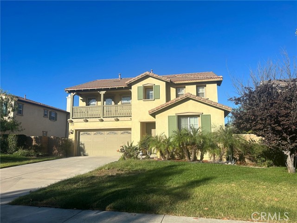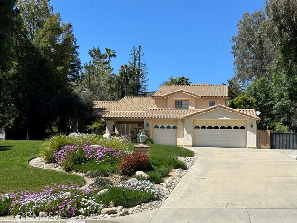1583 Crestview Road
Redlands, CA 92374
Sold
Sprawling single story boasting over 3100 square feet in desirable Redlands neighborhood. 14,000 square foot lot. French doors open onto the stunning tranquil backyard with a covered patio, jacuzzi and an abundance of fruit trees including 3 different kinds of apple trees, 2 avocado trees, peach, fig, pink grapefruit, tangerine, navel and Valencia orange trees, fuyu persimmon, pear and plum! 3-car garage. Large family room with picture window and view of the fruit tree covered hillside. Spacious formal dining room and adjacent dinette area perfect for family gatherings and entertaining. Chef’s kitchen with large island equipped with a deep sink and garbage disposal. Separate laundry room with washer and dryer, desk space, room for an extra refrigerator and cabinets galore for extra storage. 2 wood burning fireplaces for those cozy winter nights. Generac generator. 3 separate thermostats and ceiling fans throughout to save on energy. Out front you will find massive amounts of red roses paving the way to the covered front porch. Come see this home today!
PROPERTY INFORMATION
| MLS # | SW24180740 | Lot Size | 14,000 Sq. Ft. |
| HOA Fees | $0/Monthly | Property Type | Single Family Residence |
| Price | $ 849,000
Price Per SqFt: $ 271 |
DOM | 371 Days |
| Address | 1583 Crestview Road | Type | Residential |
| City | Redlands | Sq.Ft. | 3,132 Sq. Ft. |
| Postal Code | 92374 | Garage | 3 |
| County | San Bernardino | Year Built | 1985 |
| Bed / Bath | 3 / 2 | Parking | 3 |
| Built In | 1985 | Status | Closed |
| Sold Date | 2024-10-21 |
INTERIOR FEATURES
| Has Laundry | Yes |
| Laundry Information | Gas Dryer Hookup, Individual Room |
| Has Fireplace | Yes |
| Fireplace Information | Family Room, Living Room |
| Kitchen Information | Kitchen Island |
| Kitchen Area | Breakfast Nook, Dining Room |
| Has Heating | Yes |
| Heating Information | Central |
| Room Information | All Bedrooms Down |
| Has Cooling | Yes |
| Cooling Information | Central Air |
| EntryLocation | Ground |
| Entry Level | 1 |
| SecuritySafety | Security System |
| Main Level Bedrooms | 3 |
| Main Level Bathrooms | 2 |
EXTERIOR FEATURES
| Has Pool | No |
| Pool | None |
| Has Sprinklers | Yes |
WALKSCORE
MAP
MORTGAGE CALCULATOR
- Principal & Interest:
- Property Tax: $906
- Home Insurance:$119
- HOA Fees:$0
- Mortgage Insurance:
PRICE HISTORY
| Date | Event | Price |
| 10/21/2024 | Sold | $849,000 |
| 10/04/2024 | Pending | $849,000 |
| 09/26/2024 | Price Change (Relisted) | $849,000 (-2.36%) |
| 08/30/2024 | Listed | $869,500 |

Topfind Realty
REALTOR®
(844)-333-8033
Questions? Contact today.
Interested in buying or selling a home similar to 1583 Crestview Road?
Redlands Similar Properties
Listing provided courtesy of Morgan Mennell, Allison James Estates & Homes. Based on information from California Regional Multiple Listing Service, Inc. as of #Date#. This information is for your personal, non-commercial use and may not be used for any purpose other than to identify prospective properties you may be interested in purchasing. Display of MLS data is usually deemed reliable but is NOT guaranteed accurate by the MLS. Buyers are responsible for verifying the accuracy of all information and should investigate the data themselves or retain appropriate professionals. Information from sources other than the Listing Agent may have been included in the MLS data. Unless otherwise specified in writing, Broker/Agent has not and will not verify any information obtained from other sources. The Broker/Agent providing the information contained herein may or may not have been the Listing and/or Selling Agent.
