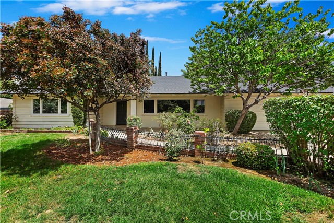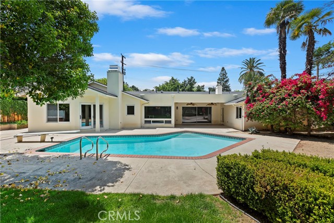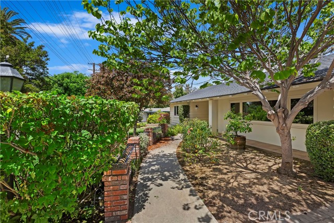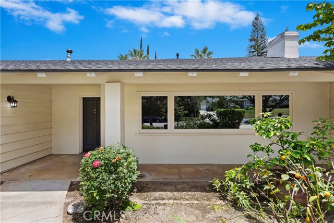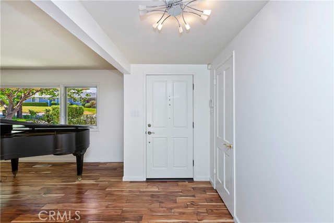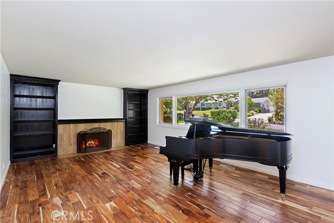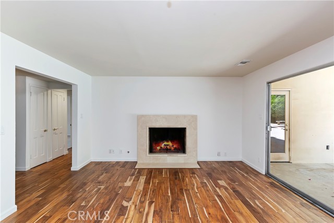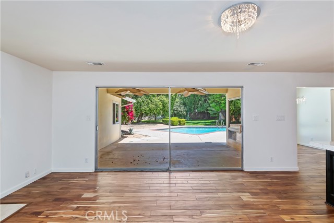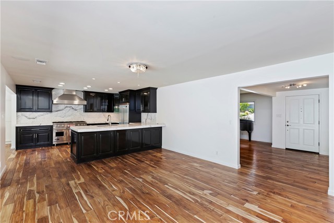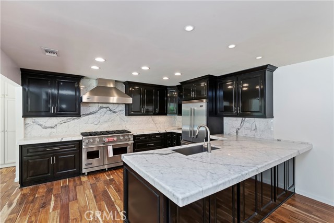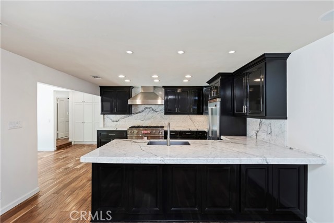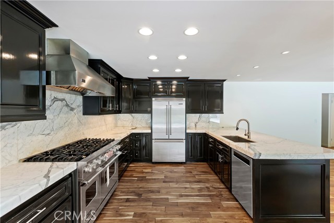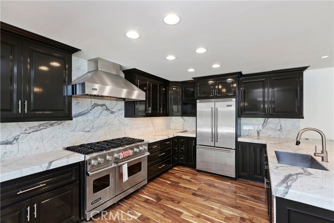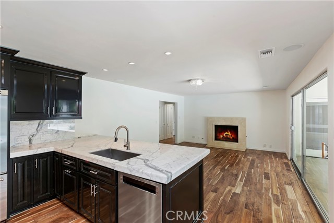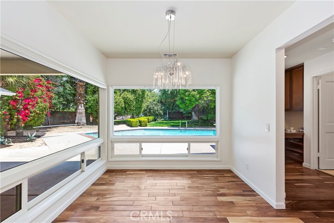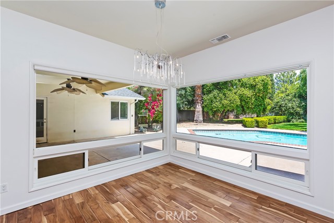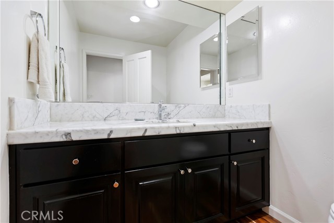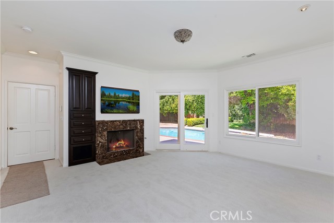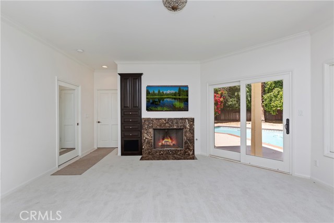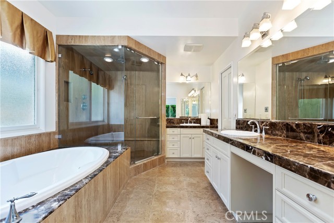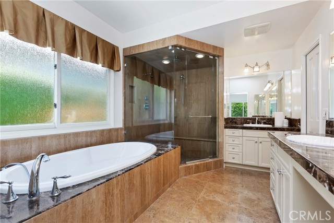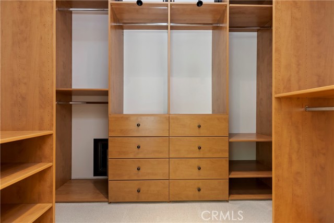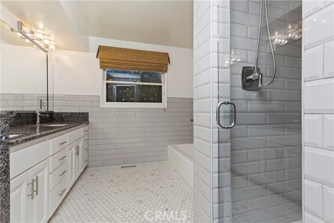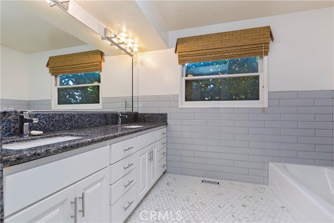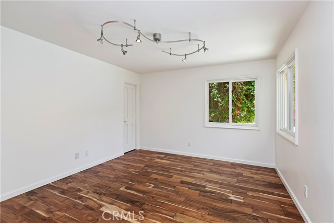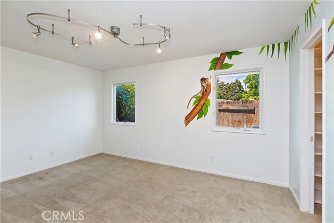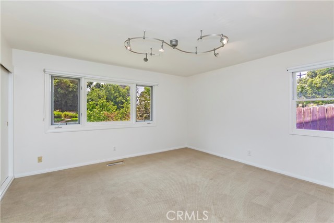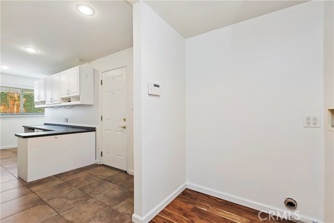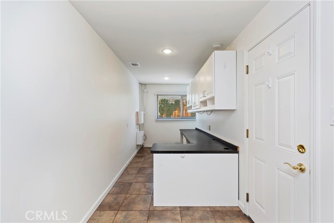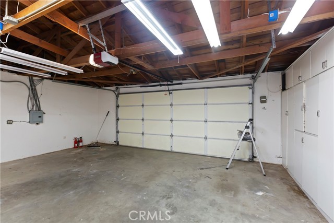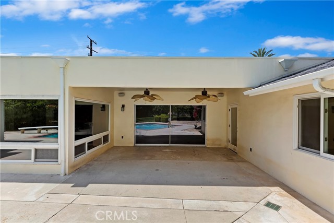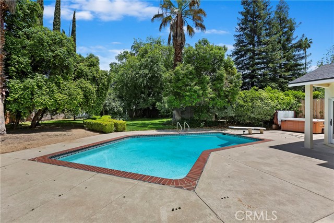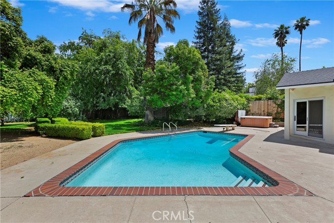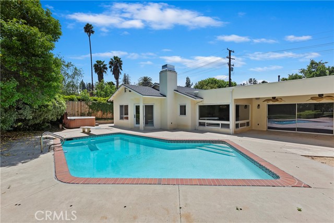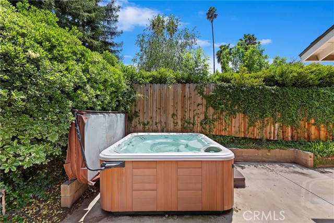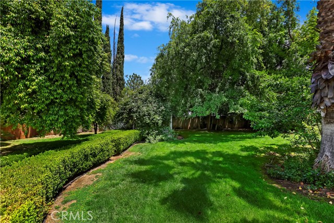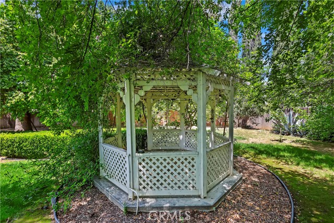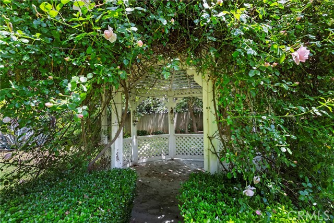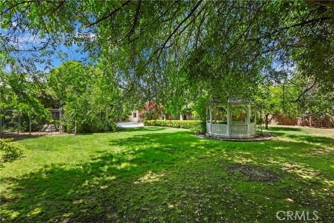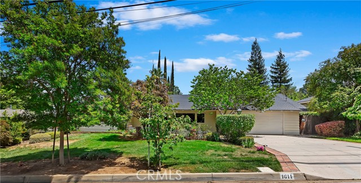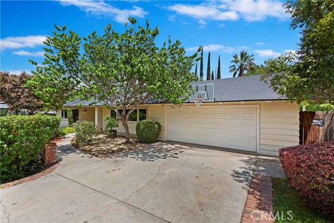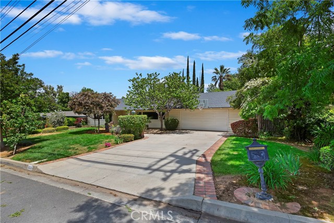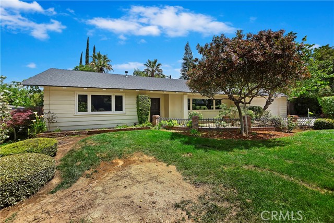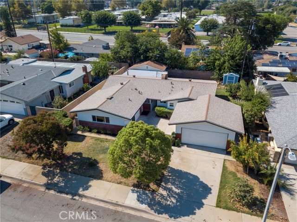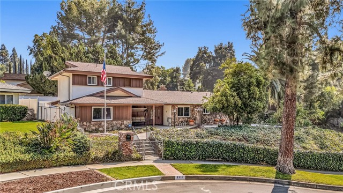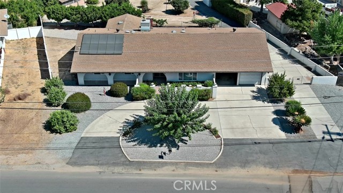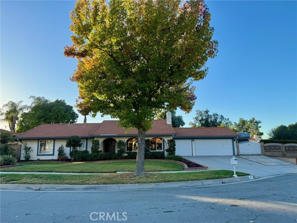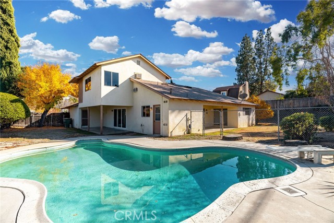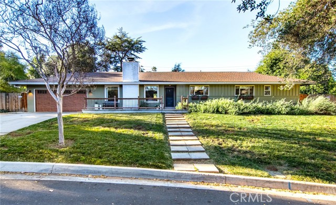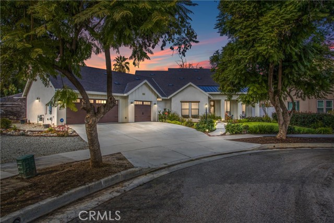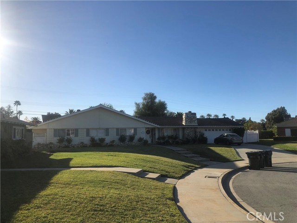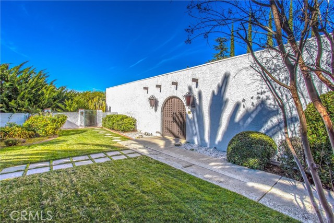1611 Dwight Street
Redlands, CA 92373
Sold
Location * Area * Location * Inground POOL * 4 Bedroom, 2.1 bath home with Beautifully REMODELED Kitchen Featuring a Viking Professional Eight Burner Range with Double Convection Ovens * Counter Tops and Back Splash are Upper-End Carrara Stone, with Multiple Veins * Kitchen Cupboard has UNIQUE Feature where it Rolls Out From Under The Counter-Becoming an Island with a Butcher Block Top - Great for Entertaining or Baking! You will love all the storage with a Lazy Susan, Pull-Out Spice Rack; Unique 'Corner' Drawers, and Pots n Pans/Dish Drawers that are Self-Closing * Eat at the Breakfast Bar or in the Open & Bright Dining Room with Two Walls of Windows Overlooking the Pool & Back Yard * Family Room is open to the Kitchen and has 2nd Fireplace & Oversized Sliding Glass Door Leading to the Patio * Luxurious Updated En-Suite Master Bedroom is Colossal and offers the 3rd Fireplace, Walk-In Closet, New Berber Carpet and Sliding Glass Door to Exterior * Remodeled Master Bathroom exudes Luxury with Soaking Tub and Separate Walk-In Glass STEAM SHOWER * Unique Mirrored Pocket Doors * One A/C unit & a 50 Gallon Water Heater covers the Master Bedroom and 2nd A/C unit & Tankless Water Heater covers the Rest of the House with the Three other Bedrooms being Located on the Other Side of the House * Remodeled Hall Bathroom shines with Double Sinks in Granite Countertop; Separate Tub & Shower with Flooring that appears to be Carrara, a Marble-Look Porcelain Tile * Hallway has French Door Opening to the Back Patio * Convenient Interior Laundry Rm, shared with an Office With Built-in Desk & Cupboards * All Windows are Newer & UV Tinted (except master bath) for your Precious Art and Energy Efficiency * The Wood Flooring is Acacia Wood, a More Expensive Type of Hardwood, Featuring a Beautiful Highly Unique Swirly Grain Pattern and Considered to be both Strong & Durable * Garage has Cabinets & Built-In Shelves * The Large Covered Patio appears to Extend the Family Room & View of the Built-In POOL * Walk down Memory Lane to the Rose Covered Gazebo * Lots of Trees & Foliage Help Make This Home your Dream Home * Separate Fenced-In Garden Area with Sprinklers * Enormous Flat Lot * Park and Country Club in the Area * Off the Beaten Path Area * This Home Has Been Loved Many Years By the Owners * Principal is a Licensed Real Estate Agent and both principals are Real Estate Professionals * Seller Choice of Services * See Virtual Tour * Not for Lease *
PROPERTY INFORMATION
| MLS # | IV23062935 | Lot Size | 16,016 Sq. Ft. |
| HOA Fees | $0/Monthly | Property Type | Single Family Residence |
| Price | $ 890,000
Price Per SqFt: $ 336 |
DOM | 842 Days |
| Address | 1611 Dwight Street | Type | Residential |
| City | Redlands | Sq.Ft. | 2,646 Sq. Ft. |
| Postal Code | 92373 | Garage | 2 |
| County | San Bernardino | Year Built | 1958 |
| Bed / Bath | 4 / 2 | Parking | 2 |
| Built In | 1958 | Status | Closed |
| Sold Date | 2023-06-22 |
INTERIOR FEATURES
| Has Laundry | Yes |
| Laundry Information | Gas Dryer Hookup, Individual Room, Inside, See Remarks, Washer Hookup |
| Has Fireplace | Yes |
| Fireplace Information | Family Room, Living Room, Master Bedroom, Gas, Gas Starter, Wood Burning, See Remarks |
| Has Appliances | Yes |
| Kitchen Appliances | Convection Oven, Dishwasher, Double Oven, Disposal, Gas Oven, Gas Range, Gas Cooktop, Gas Water Heater, Range Hood, Refrigerator, Tankless Water Heater, Water Heater Central, Water Heater |
| Kitchen Information | Kitchen Open to Family Room, Pots & Pan Drawers, Remodeled Kitchen, Self-closing cabinet doors, Self-closing drawers, Stone Counters |
| Kitchen Area | Breakfast Counter / Bar, Dining Room |
| Has Heating | Yes |
| Heating Information | Central, Forced Air, Natural Gas |
| Room Information | All Bedrooms Down, Family Room, Kitchen, Laundry, Living Room, Main Floor Bedroom, Main Floor Master Bedroom, Master Bathroom, Master Bedroom, Master Suite, Office, See Remarks, Walk-In Closet |
| Has Cooling | Yes |
| Cooling Information | Central Air, Dual, Electric, See Remarks |
| Flooring Information | Carpet, See Remarks, Tile, Wood |
| InteriorFeatures Information | Built-in Features, Ceiling Fan(s), Granite Counters, Open Floorplan, Pantry, Stone Counters, Wired for Data |
| DoorFeatures | Panel Doors, Sliding Doors |
| EntryLocation | Front Door |
| Entry Level | 1 |
| Has Spa | Yes |
| SpaDescription | Above Ground, Heated |
| WindowFeatures | Tinted Windows |
| SecuritySafety | Carbon Monoxide Detector(s), Smoke Detector(s), Wired for Alarm System |
| Bathroom Information | Bathtub, Shower, Double sinks in bath(s), Double Sinks In Master Bath, Dual shower heads (or Multiple), Exhaust fan(s), Granite Counters, Main Floor Full Bath, Privacy toilet door, Separate tub and shower, Soaking Tub, Vanity area, Walk-in shower |
| Main Level Bedrooms | 4 |
| Main Level Bathrooms | 3 |
EXTERIOR FEATURES
| FoundationDetails | Raised |
| Roof | Composition |
| Has Pool | Yes |
| Pool | Private, Diving Board, Gunite, In Ground |
| Has Patio | Yes |
| Patio | Concrete, Covered, Patio, Front Porch, Slab |
| Has Sprinklers | Yes |
WALKSCORE
MAP
MORTGAGE CALCULATOR
- Principal & Interest:
- Property Tax: $949
- Home Insurance:$119
- HOA Fees:$0
- Mortgage Insurance:
PRICE HISTORY
| Date | Event | Price |
| 06/22/2023 | Sold | $892,500 |
| 05/29/2023 | Active Under Contract | $890,000 |
| 05/17/2023 | Listed | $890,000 |

Topfind Realty
REALTOR®
(844)-333-8033
Questions? Contact today.
Interested in buying or selling a home similar to 1611 Dwight Street?
Redlands Similar Properties
Listing provided courtesy of SUSAN SMITH, RE/MAX ONE. Based on information from California Regional Multiple Listing Service, Inc. as of #Date#. This information is for your personal, non-commercial use and may not be used for any purpose other than to identify prospective properties you may be interested in purchasing. Display of MLS data is usually deemed reliable but is NOT guaranteed accurate by the MLS. Buyers are responsible for verifying the accuracy of all information and should investigate the data themselves or retain appropriate professionals. Information from sources other than the Listing Agent may have been included in the MLS data. Unless otherwise specified in writing, Broker/Agent has not and will not verify any information obtained from other sources. The Broker/Agent providing the information contained herein may or may not have been the Listing and/or Selling Agent.
