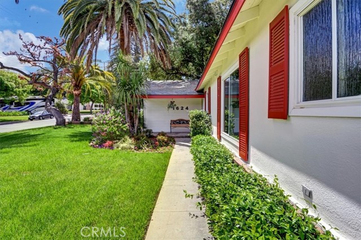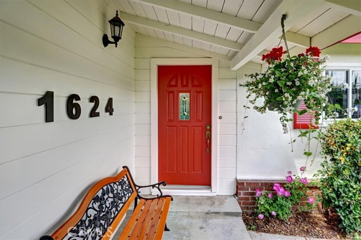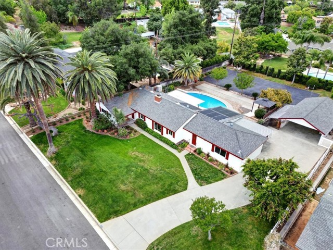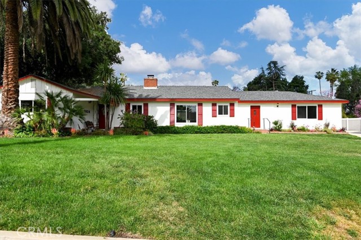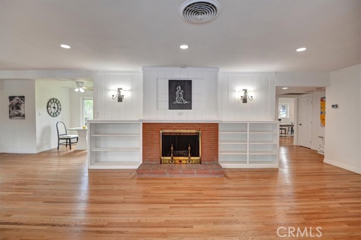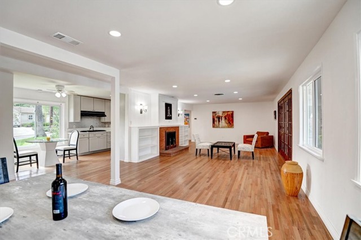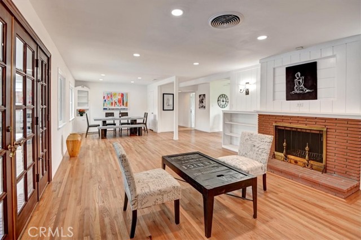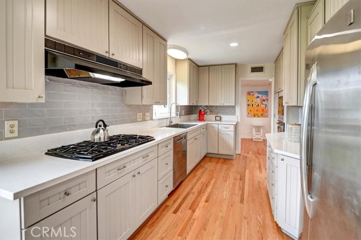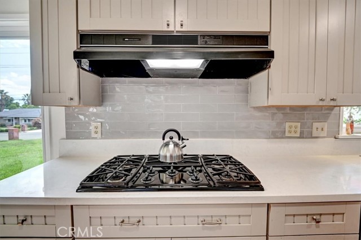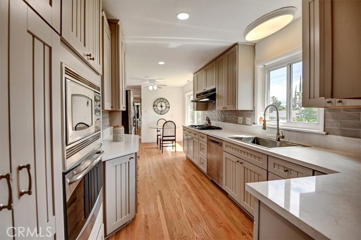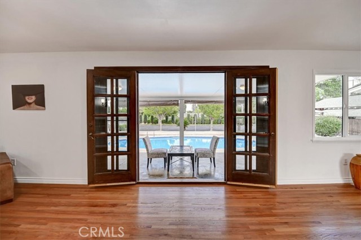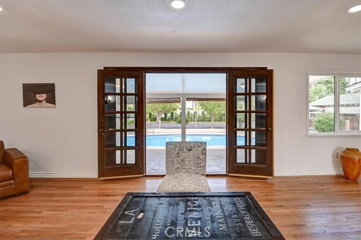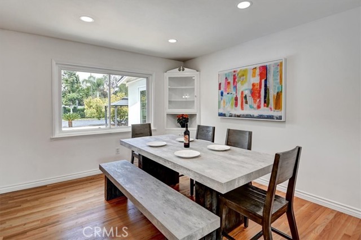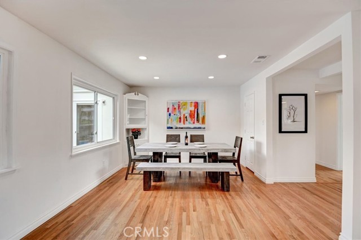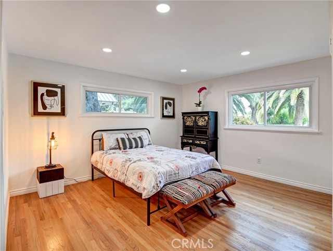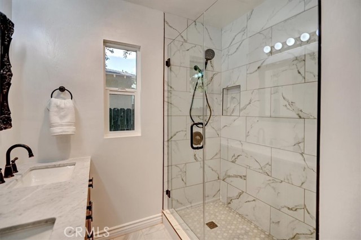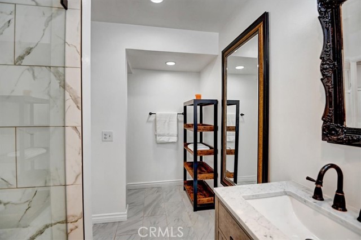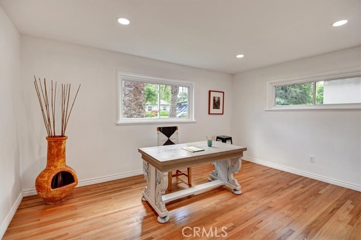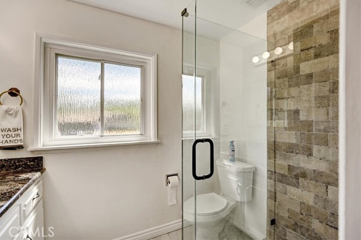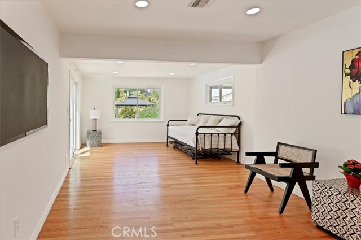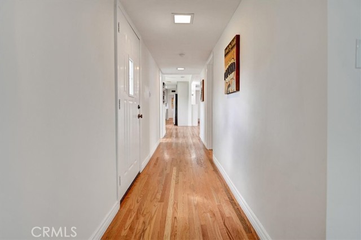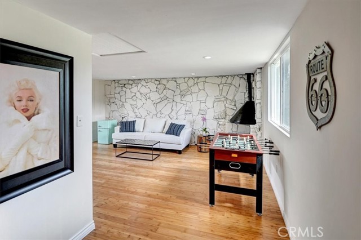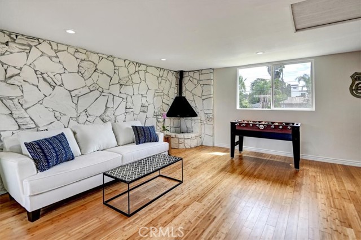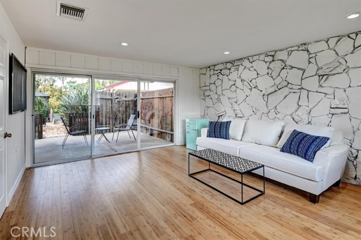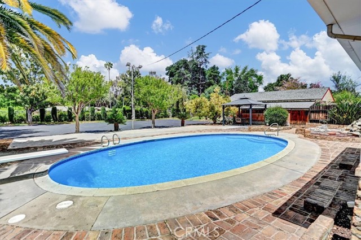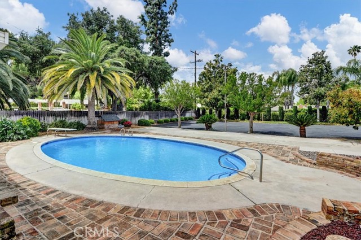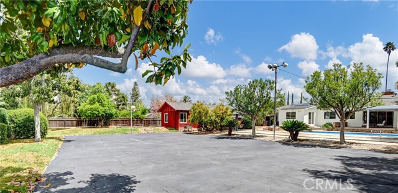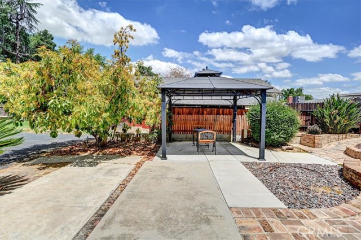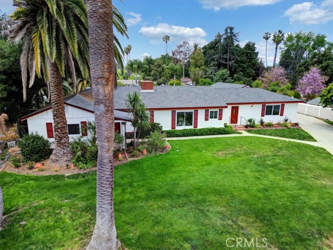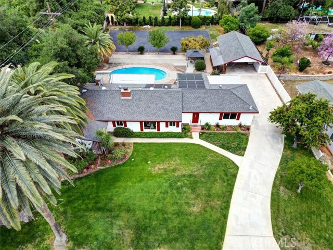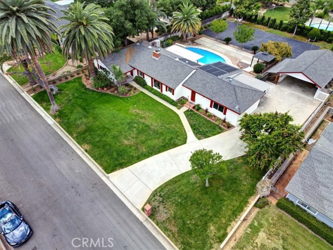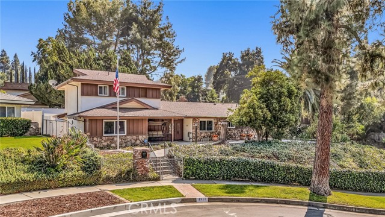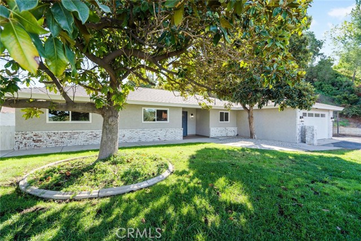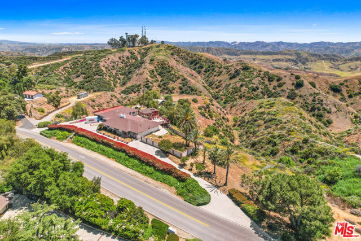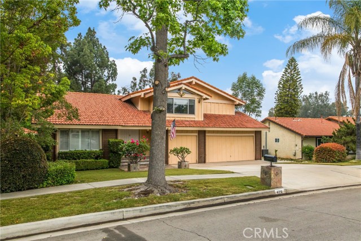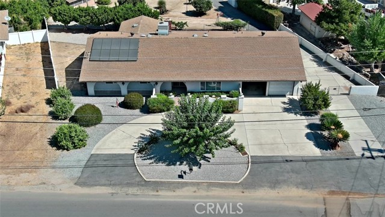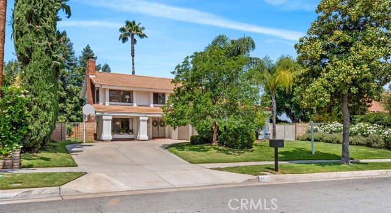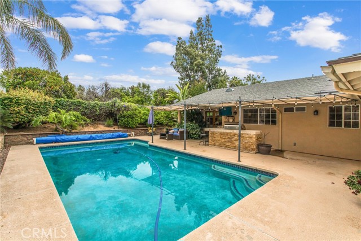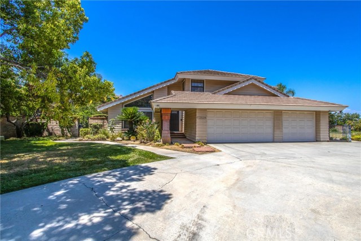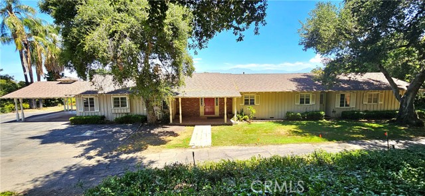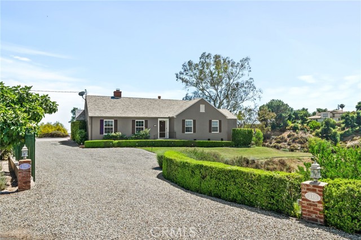1624 Dwight Street
Redlands, CA 92373
Sold
Welcome home to Redlands! Exquisitely remodeled, this spacious home on a stunning, oversized lot simultaneously exudes country charm and space. The stylish & modern, open floor plan blends galley kitchen and living areas, while three bedrooms, two baths, plus a huge den/family room/game room (or optional 4th bedroom / ADU quarters!) complete this flexible floor plan that checks virtually every box. A sparkling pool and full-size sport/basketball/pickleball court promise endless fun and frolic in the gigantic backyard, while the generous detached carport and extra room make for ample storage. Only one mile from famous and beautiful Prospect Park, this highly desirable area of Redlands represents one of the finest, safest communities in Riverside County--a beautiful place to raise a family and plant roots for generations. Truly a rare opportunity. For more information, copy and paste these links to your browser below: Property Video: https://blueskypixs.hd.pics/1624-Dwight-St/idx 3-D tour: https://my.matterport.com/show/?m=GDQtPKKnHAm&mls=1
PROPERTY INFORMATION
| MLS # | PW23076391 | Lot Size | 25,760 Sq. Ft. |
| HOA Fees | $0/Monthly | Property Type | Single Family Residence |
| Price | $ 895,000
Price Per SqFt: $ 376 |
DOM | 813 Days |
| Address | 1624 Dwight Street | Type | Residential |
| City | Redlands | Sq.Ft. | 2,380 Sq. Ft. |
| Postal Code | 92373 | Garage | 2 |
| County | San Bernardino | Year Built | 1955 |
| Bed / Bath | 3 / 2 | Parking | 2 |
| Built In | 1955 | Status | Closed |
| Sold Date | 2023-06-13 |
INTERIOR FEATURES
| Has Laundry | Yes |
| Laundry Information | Dryer Included, Gas & Electric Dryer Hookup, Gas Dryer Hookup, In Closet, Individual Room, Inside, Washer Hookup, Washer Included |
| Has Fireplace | Yes |
| Fireplace Information | Family Room |
| Has Appliances | Yes |
| Kitchen Appliances | Built-In Range, Dishwasher, Gas Cooktop, Tankless Water Heater |
| Kitchen Information | Quartz Counters, Self-closing drawers |
| Kitchen Area | Area, Breakfast Nook, In Living Room |
| Has Heating | Yes |
| Heating Information | Central, Fireplace(s) |
| Room Information | All Bedrooms Down, Bonus Room, Den, Galley Kitchen, Great Room, Laundry, Main Floor Bedroom, Main Floor Master Bedroom, Master Bathroom, Master Bedroom, Master Suite, Separate Family Room, Walk-In Closet |
| Has Cooling | Yes |
| Cooling Information | Central Air, Evaporative Cooling, Whole House Fan |
| Flooring Information | Bamboo, Wood |
| InteriorFeatures Information | Built-in Features, Copper Plumbing Partial, In-Law Floorplan, Open Floorplan, Recessed Lighting, Stone Counters |
| EntryLocation | front door |
| Entry Level | 1 |
| Has Spa | No |
| SpaDescription | None |
| SecuritySafety | Carbon Monoxide Detector(s), Smoke Detector(s) |
| Bathroom Information | Bathtub, Shower, Double Sinks In Master Bath, Exhaust fan(s), Main Floor Full Bath, Quartz Counters, Remodeled, Upgraded, Walk-in shower |
| Main Level Bedrooms | 3 |
| Main Level Bathrooms | 2 |
EXTERIOR FEATURES
| ExteriorFeatures | Lighting |
| Roof | Composition |
| Has Pool | Yes |
| Pool | Private, Diving Board, Heated, Solar Heat |
| Has Patio | Yes |
| Patio | Concrete, Patio, Rear Porch, Roof Top, Slab |
| Has Fence | Yes |
| Fencing | Vinyl, Wood |
| Has Sprinklers | Yes |
WALKSCORE
MAP
MORTGAGE CALCULATOR
- Principal & Interest:
- Property Tax: $955
- Home Insurance:$119
- HOA Fees:$0
- Mortgage Insurance:
PRICE HISTORY
| Date | Event | Price |
| 06/10/2023 | Pending | $895,000 |
| 05/18/2023 | Active Under Contract | $895,000 |
| 05/05/2023 | Listed | $895,000 |

Topfind Realty
REALTOR®
(844)-333-8033
Questions? Contact today.
Interested in buying or selling a home similar to 1624 Dwight Street?
Redlands Similar Properties
Listing provided courtesy of James Carlson, James Carlson, Broker. Based on information from California Regional Multiple Listing Service, Inc. as of #Date#. This information is for your personal, non-commercial use and may not be used for any purpose other than to identify prospective properties you may be interested in purchasing. Display of MLS data is usually deemed reliable but is NOT guaranteed accurate by the MLS. Buyers are responsible for verifying the accuracy of all information and should investigate the data themselves or retain appropriate professionals. Information from sources other than the Listing Agent may have been included in the MLS data. Unless otherwise specified in writing, Broker/Agent has not and will not verify any information obtained from other sources. The Broker/Agent providing the information contained herein may or may not have been the Listing and/or Selling Agent.
