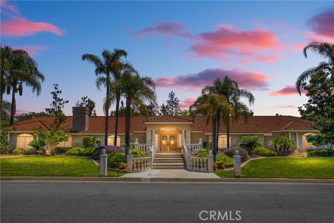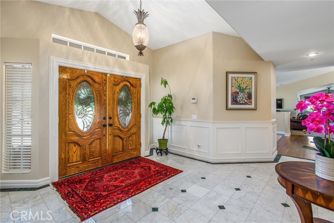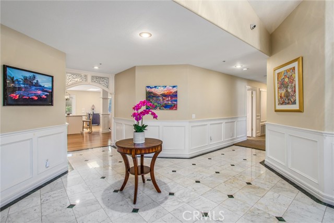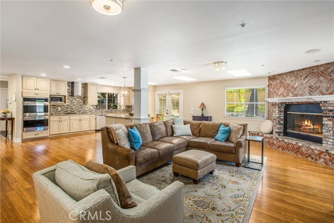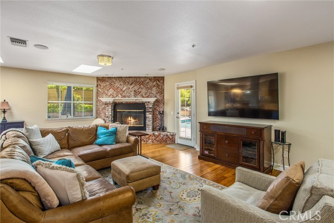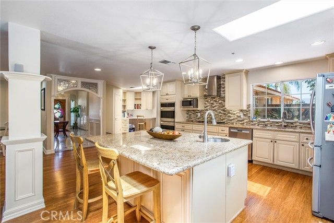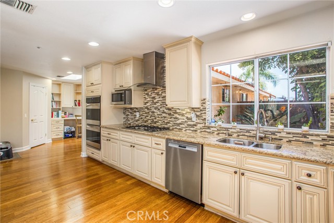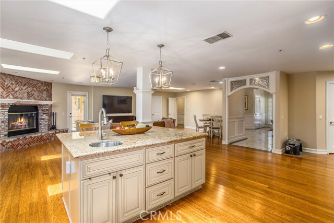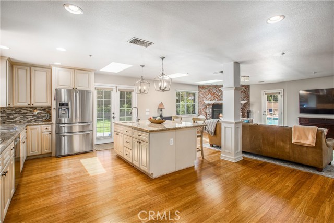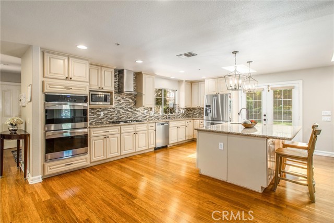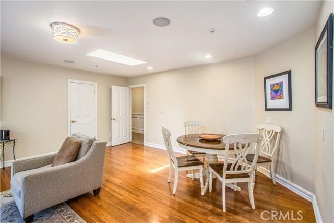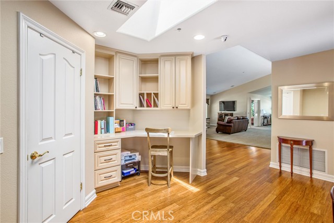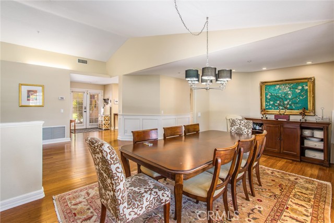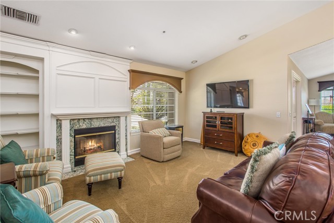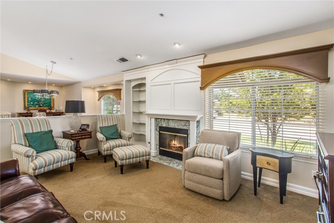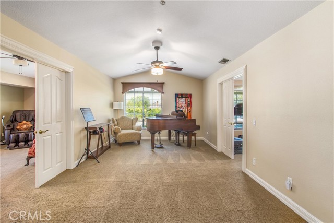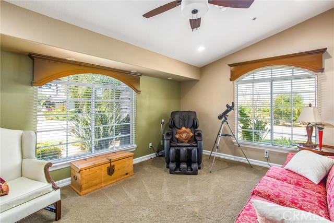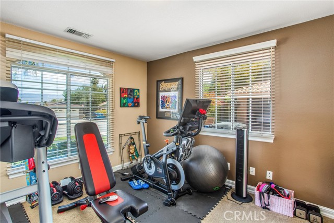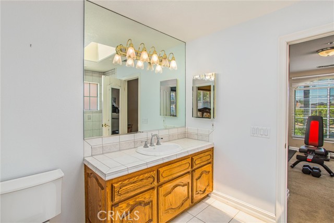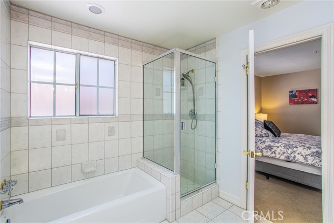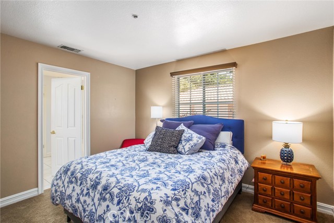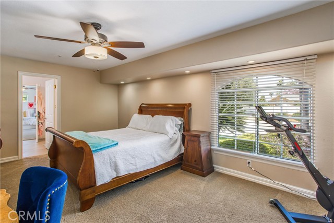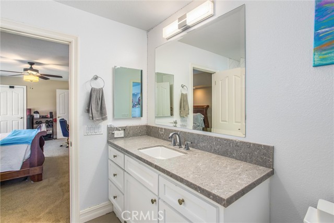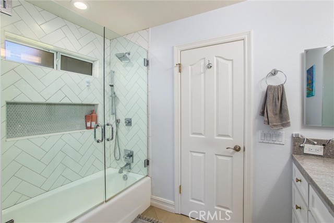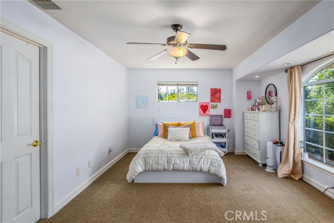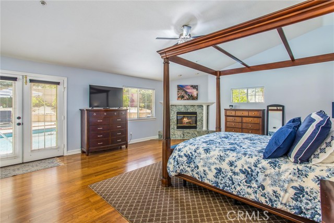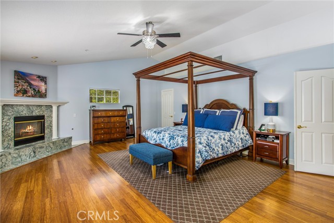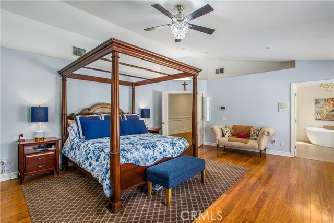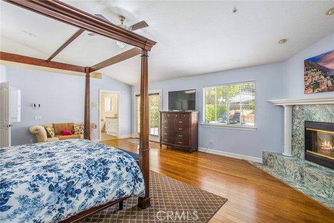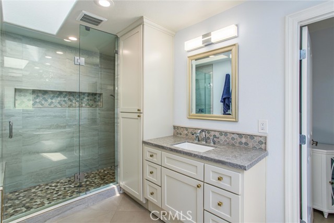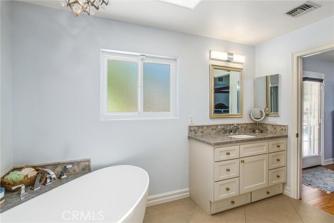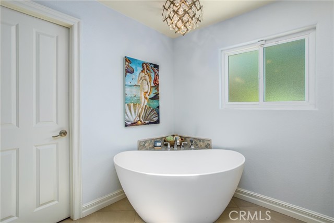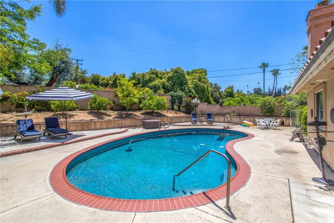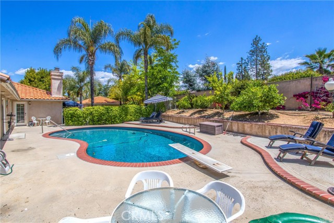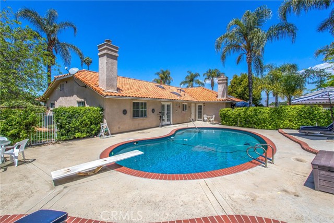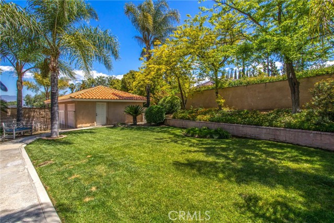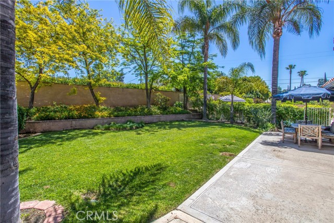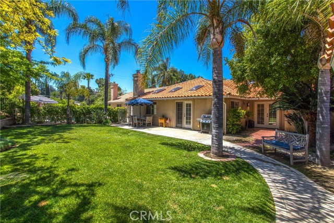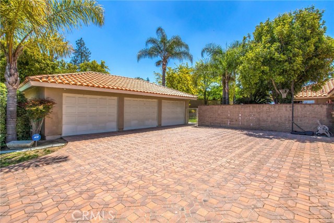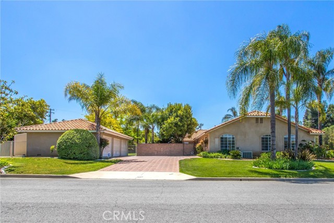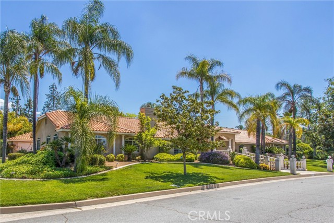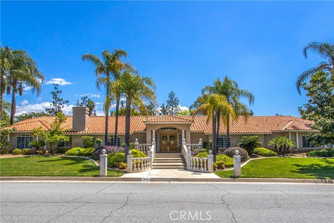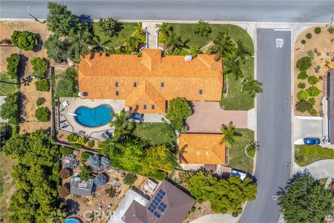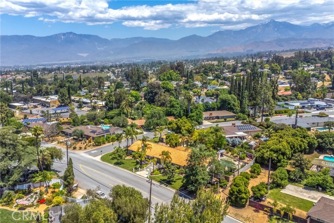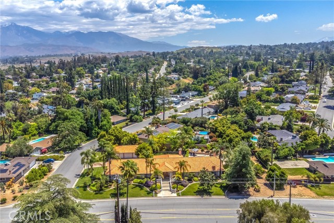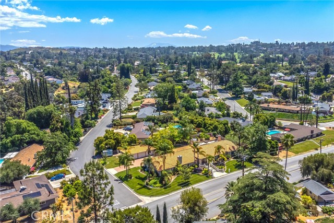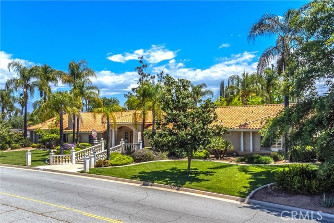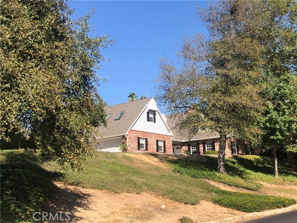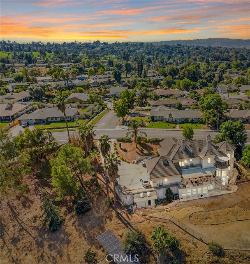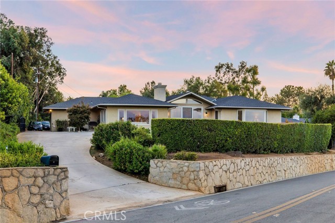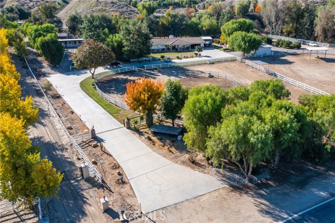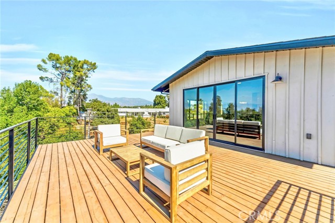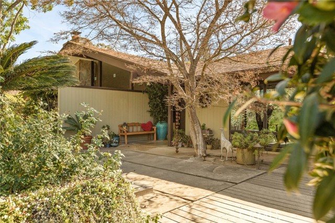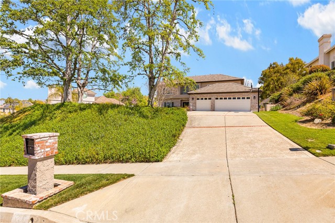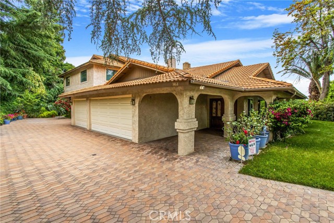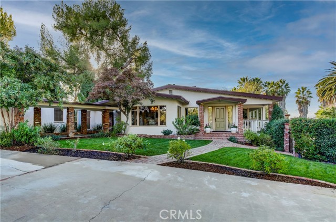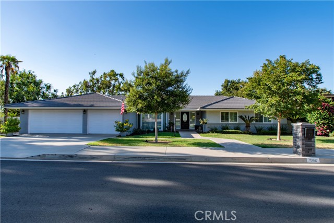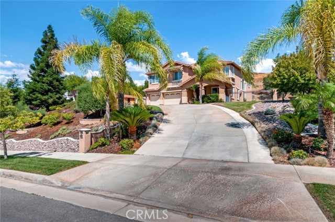1641 Ford Street
Redlands, CA 92373
Sold
Welcome to this beautiful spacious home on a large lot, over a 1/2 acre. Great for entertaining, growing family, and guests. Pool is fenced in, connecting to a beautiful backyard. Primary bedroom opens out to pool. It has a wonderful large and bright office. Each of the 4 bedrooms has connecting bathrooms (jack and Jill). Primary bedroom has been newly remodeled, Large closet in primary bathroom. Has 3 fireplaces and a 3 car garage. Great location, blocks from the Redlands Country Club, Valley Preparatory School, and easy access to 10 freeway.
PROPERTY INFORMATION
| MLS # | EV24117785 | Lot Size | 22,320 Sq. Ft. |
| HOA Fees | $0/Monthly | Property Type | Single Family Residence |
| Price | $ 1,350,000
Price Per SqFt: $ 291 |
DOM | 462 Days |
| Address | 1641 Ford Street | Type | Residential |
| City | Redlands | Sq.Ft. | 4,641 Sq. Ft. |
| Postal Code | 92373 | Garage | 3 |
| County | San Bernardino | Year Built | 1960 |
| Bed / Bath | 5 / 3 | Parking | 3 |
| Built In | 1960 | Status | Closed |
| Sold Date | 2024-07-23 |
INTERIOR FEATURES
| Has Laundry | Yes |
| Laundry Information | Dryer Included, Gas & Electric Dryer Hookup, Individual Room, Inside, Washer Included |
| Has Fireplace | Yes |
| Fireplace Information | Family Room, Living Room, Primary Bedroom, Gas, Wood Burning, Great Room, Raised Hearth |
| Has Appliances | Yes |
| Kitchen Appliances | Barbecue, Built-In Range, Convection Oven, Dishwasher, Double Oven, Electric Oven, Tankless Water Heater |
| Kitchen Information | Granite Counters, Kitchen Island, Kitchen Open to Family Room, Pots & Pan Drawers, Remodeled Kitchen |
| Kitchen Area | Area, Breakfast Counter / Bar, Dining Room |
| Has Heating | Yes |
| Heating Information | Central, Fireplace(s), Forced Air, Natural Gas |
| Room Information | All Bedrooms Down, Family Room, Formal Entry, Living Room, Main Floor Bedroom, Main Floor Primary Bedroom, Primary Bathroom, Primary Bedroom, Primary Suite, Office, Walk-In Closet, Walk-In Pantry |
| Has Cooling | Yes |
| Cooling Information | Central Air |
| Flooring Information | Tile, Wood |
| InteriorFeatures Information | Ceiling Fan(s), Granite Counters, In-Law Floorplan, Storage |
| DoorFeatures | Double Door Entry, French Doors, Mirror Closet Door(s) |
| EntryLocation | Front on Ford |
| Entry Level | 1 |
| Has Spa | No |
| SpaDescription | None |
| WindowFeatures | Blinds, Double Pane Windows, Screens |
| SecuritySafety | Carbon Monoxide Detector(s), Card/Code Access, Fire and Smoke Detection System, Firewall(s), Security System, Smoke Detector(s), Wired for Alarm System |
| Bathroom Information | Double Sinks in Primary Bath, Exhaust fan(s), Main Floor Full Bath, Quartz Counters, Remodeled, Tile Counters, Upgraded, Walk-in shower |
| Main Level Bedrooms | 1 |
| Main Level Bathrooms | 1 |
EXTERIOR FEATURES
| ExteriorFeatures | Lighting, Rain Gutters |
| FoundationDetails | Permanent, Slab |
| Roof | Spanish Tile |
| Has Pool | Yes |
| Pool | Private, Diving Board, Fenced, Filtered, In Ground, Tile |
| Has Patio | Yes |
| Patio | Concrete, Patio |
| Has Fence | Yes |
| Fencing | Block, Chain Link, Good Condition, Privacy, Stucco Wall |
| Has Sprinklers | Yes |
WALKSCORE
MAP
MORTGAGE CALCULATOR
- Principal & Interest:
- Property Tax: $1,440
- Home Insurance:$119
- HOA Fees:$0
- Mortgage Insurance:
PRICE HISTORY
| Date | Event | Price |
| 07/23/2024 | Sold | $1,275,000 |
| 07/13/2024 | Pending | $1,350,000 |
| 07/09/2024 | Active | $1,350,000 |
| 06/21/2024 | Pending | $1,350,000 |
| 06/10/2024 | Listed | $1,350,000 |

Topfind Realty
REALTOR®
(844)-333-8033
Questions? Contact today.
Interested in buying or selling a home similar to 1641 Ford Street?
Redlands Similar Properties
Listing provided courtesy of KRISTIE COBERLY, RE/MAX ADVANTAGE. Based on information from California Regional Multiple Listing Service, Inc. as of #Date#. This information is for your personal, non-commercial use and may not be used for any purpose other than to identify prospective properties you may be interested in purchasing. Display of MLS data is usually deemed reliable but is NOT guaranteed accurate by the MLS. Buyers are responsible for verifying the accuracy of all information and should investigate the data themselves or retain appropriate professionals. Information from sources other than the Listing Agent may have been included in the MLS data. Unless otherwise specified in writing, Broker/Agent has not and will not verify any information obtained from other sources. The Broker/Agent providing the information contained herein may or may not have been the Listing and/or Selling Agent.
