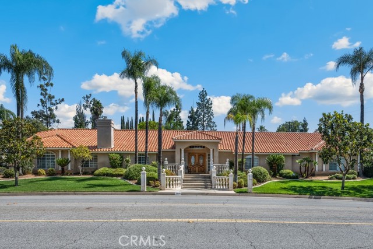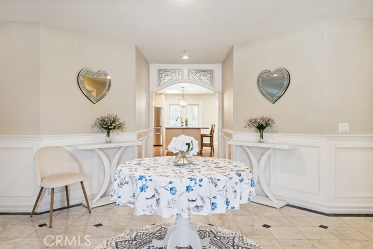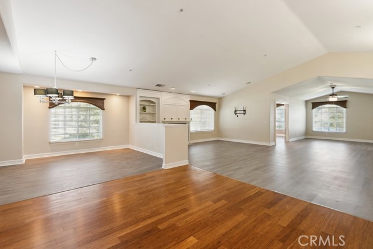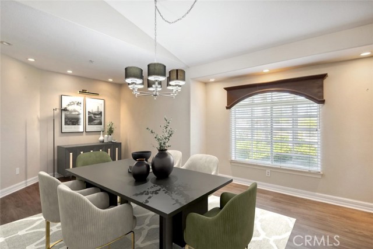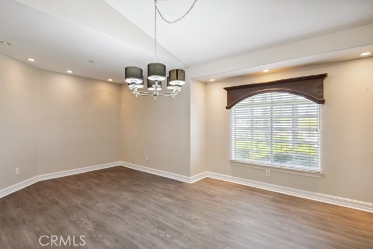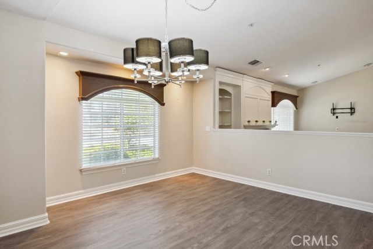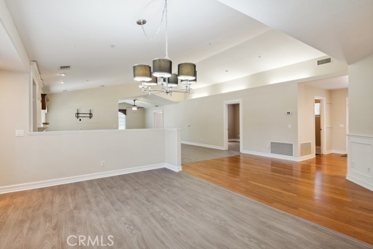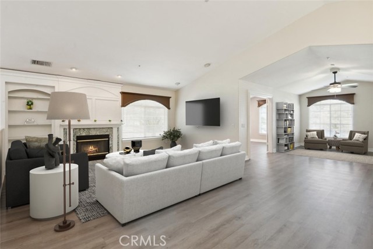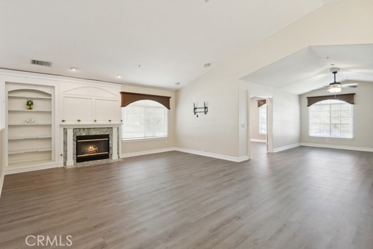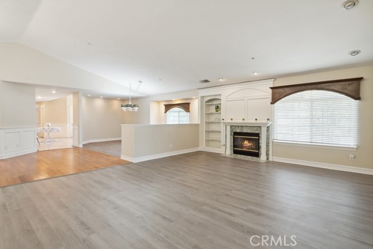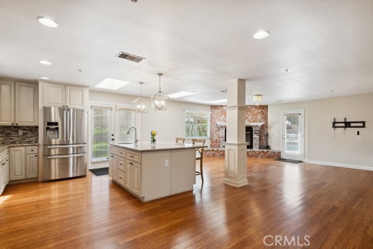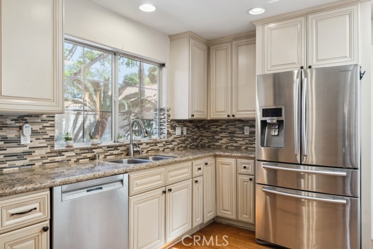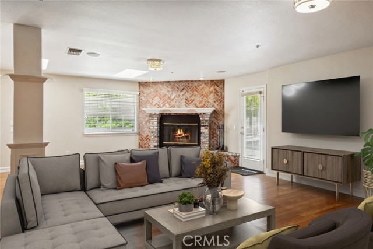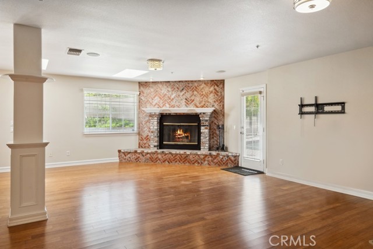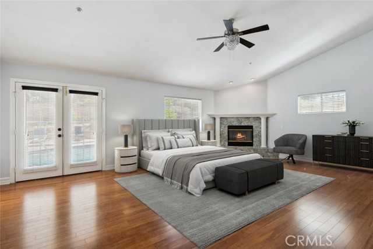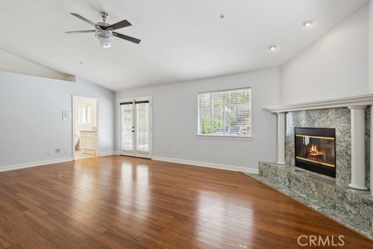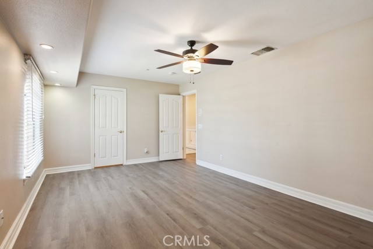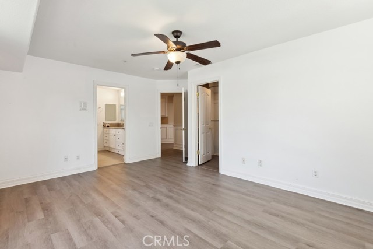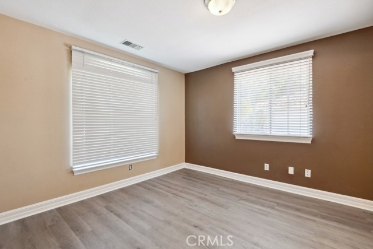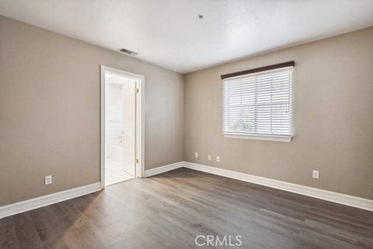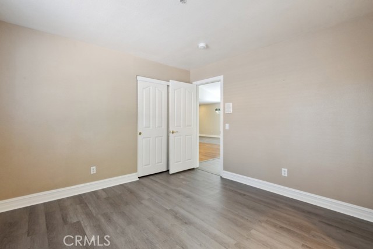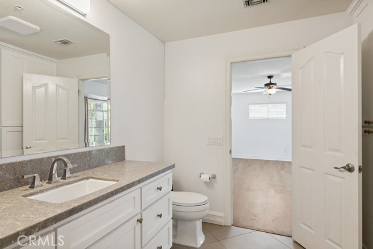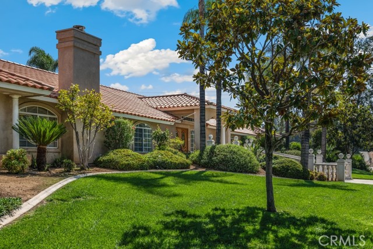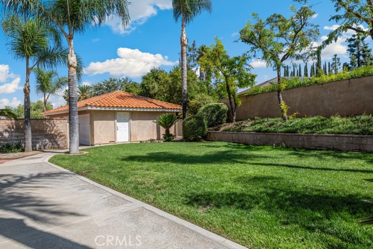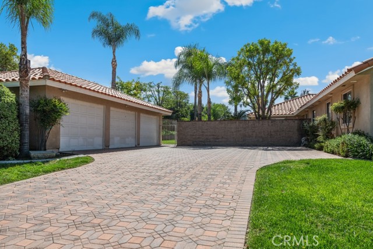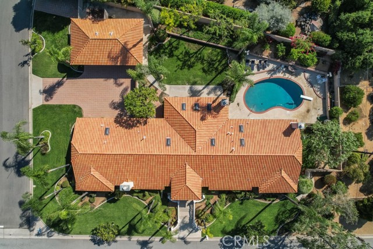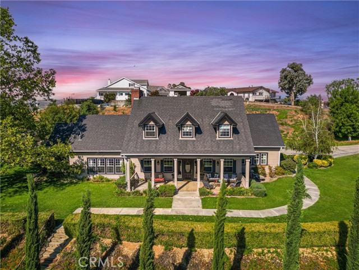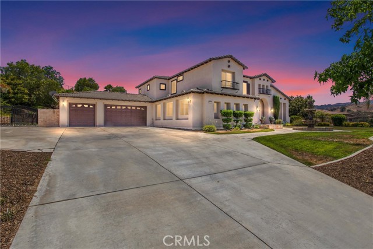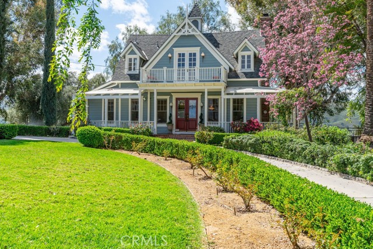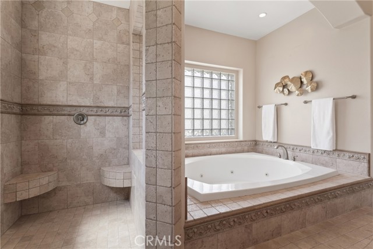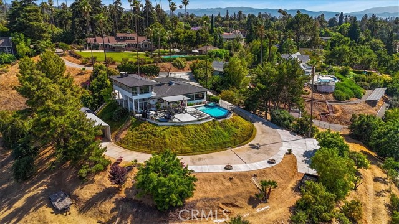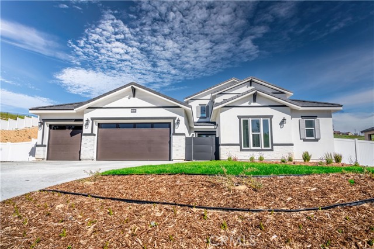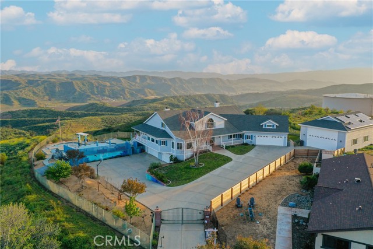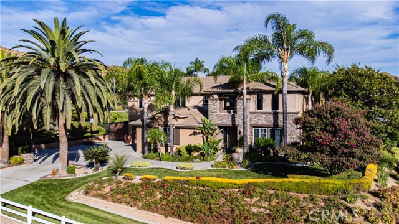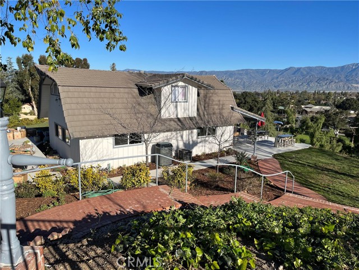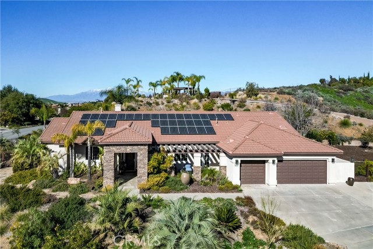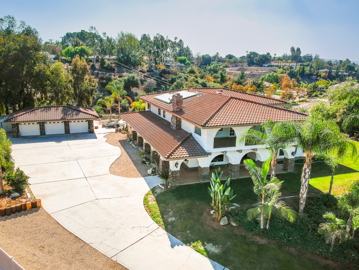1641 Ford Street
Redlands, CA 92373
Welcome to this stunning and spacious home, perfectly situated on an expansive lot of over half an acre, offering ample space for entertaining, gatherings, and relaxation. This home boasts six bedrooms providing privacy and comfort. The primary suite is a retreat, featuring a remodeled bathroom with a large walk-in closet and direct access to the sparkling pool, creating a seamless indoor-outdoor living experience. An additional highlight of this home is the bright and airy office, ideal for working from home. The backyard is an entertainer’s dream, complete with a fenced-in pool, lush landscaping, and plenty of space to host barbecues or relax. The home also features three cozy fireplaces throughout, enhancing its warm and inviting ambiance. For added convenience, the home includes a spacious three-car garage, perfect for vehicles and extra storage. Located just blocks from the prestigious Redlands Country Club and Valley Preparatory School, with easy access to the 10 freeway, this home offers an unbeatable location and lifestyle. Don’t miss the opportunity to make this exceptional property your own!
PROPERTY INFORMATION
| MLS # | EV24183191 | Lot Size | 22,320 Sq. Ft. |
| HOA Fees | $0/Monthly | Property Type | Single Family Residence |
| Price | $ 1,550,000
Price Per SqFt: $ 334 |
DOM | 352 Days |
| Address | 1641 Ford Street | Type | Residential |
| City | Redlands | Sq.Ft. | 4,641 Sq. Ft. |
| Postal Code | 92373 | Garage | 3 |
| County | San Bernardino | Year Built | 1960 |
| Bed / Bath | 6 / 3.5 | Parking | 6 |
| Built In | 1960 | Status | Active |
INTERIOR FEATURES
| Has Laundry | Yes |
| Laundry Information | Gas & Electric Dryer Hookup, Inside, Washer Hookup |
| Has Fireplace | Yes |
| Fireplace Information | Bath, Bonus Room, Den, Dining Room, Family Room, Game Room, Kitchen, Library, Living Room, Circulating, Outside, Patio, Electric, Gas, Gas Starter |
| Has Appliances | Yes |
| Kitchen Appliances | Barbecue, Dishwasher, Double Oven, Disposal, Gas Cooktop, Microwave, Self Cleaning Oven, Tankless Water Heater, Water Softener |
| Kitchen Information | Granite Counters, Kitchen Open to Family Room, Laminate Counters, Pots & Pan Drawers, Quartz Counters, Stone Counters, Walk-In Pantry |
| Has Heating | Yes |
| Heating Information | Central |
| Room Information | All Bedrooms Down, Den, Dressing Area, Exercise Room, Family Room, Foyer, Great Room, Jack & Jill, Kitchen, Laundry, Library, Living Room, Main Floor Bedroom, Office, Walk-In Closet, Walk-In Pantry |
| Has Cooling | Yes |
| Cooling Information | Central Air, Dual, Electric, Gas, Whole House Fan |
| Flooring Information | Laminate, Wood |
| InteriorFeatures Information | Brick Walls, Built-in Features, Ceiling Fan(s), Copper Plumbing Partial, High Ceilings, Intercom, Open Floorplan, Pantry, Phone System, Quartz Counters, Recessed Lighting, Stone Counters, Storage, Track Lighting, Unfurnished, Vacuum Central |
| EntryLocation | 1 |
| Entry Level | 1 |
| Has Spa | No |
| SpaDescription | None |
| Bathroom Information | Bathtub, Bidet, Shower, Shower in Tub, Closet in bathroom, Corian Counters, Double sinks in bath(s), Double Sinks in Primary Bath, Dual shower heads (or Multiple), Granite Counters, Laminate Counters, Linen Closet/Storage, Main Floor Full Bath, Privacy toilet door, Separate tub and shower, Soaking Tub, Stone Counters, Tile Counters, Upgraded, Vanity area, Walk-in shower |
| Main Level Bedrooms | 5 |
| Main Level Bathrooms | 4 |
EXTERIOR FEATURES
| Roof | Concrete |
| Has Pool | Yes |
| Pool | Private, Diving Board, Fenced, In Ground, Tile |
| Has Fence | Yes |
| Fencing | Good Condition, Security |
WALKSCORE
MAP
MORTGAGE CALCULATOR
- Principal & Interest:
- Property Tax: $1,653
- Home Insurance:$119
- HOA Fees:$0
- Mortgage Insurance:
PRICE HISTORY
| Date | Event | Price |
| 11/12/2024 | Price Change | $1,550,000 (3.33%) |
| 11/08/2024 | Price Change | $1,500,000 (-11.76%) |
| 09/24/2024 | Listed | $1,700,000 |

Topfind Realty
REALTOR®
(844)-333-8033
Questions? Contact today.
Use a Topfind agent and receive a cash rebate of up to $15,500
Redlands Similar Properties
Listing provided courtesy of TORIN SETLICH, REDFIN. Based on information from California Regional Multiple Listing Service, Inc. as of #Date#. This information is for your personal, non-commercial use and may not be used for any purpose other than to identify prospective properties you may be interested in purchasing. Display of MLS data is usually deemed reliable but is NOT guaranteed accurate by the MLS. Buyers are responsible for verifying the accuracy of all information and should investigate the data themselves or retain appropriate professionals. Information from sources other than the Listing Agent may have been included in the MLS data. Unless otherwise specified in writing, Broker/Agent has not and will not verify any information obtained from other sources. The Broker/Agent providing the information contained herein may or may not have been the Listing and/or Selling Agent.





