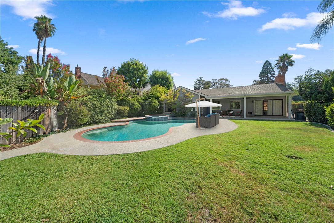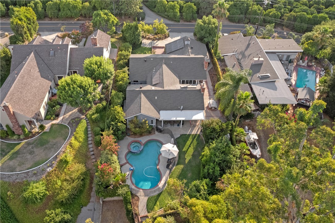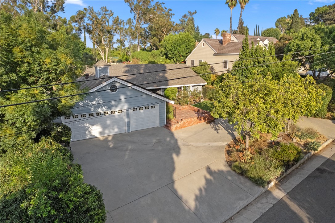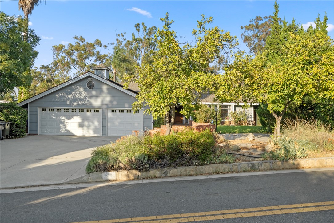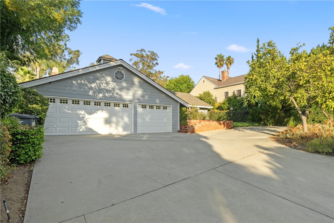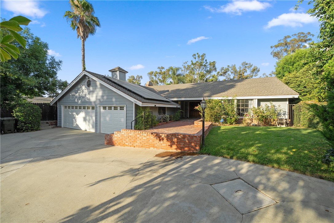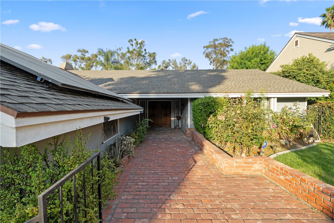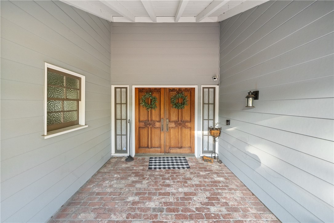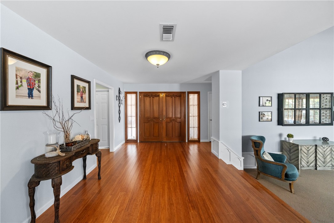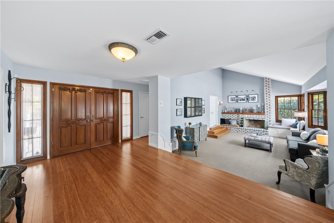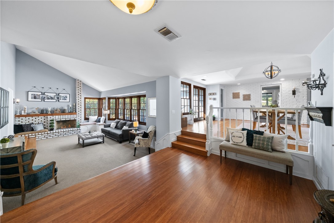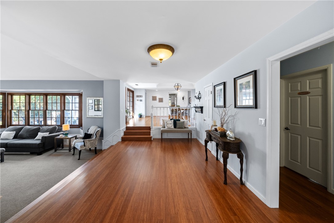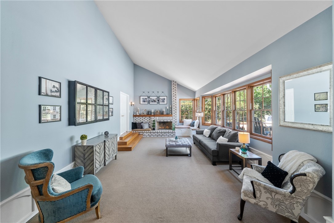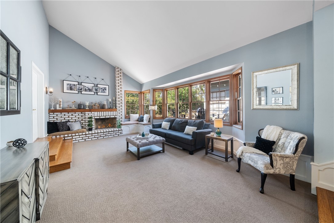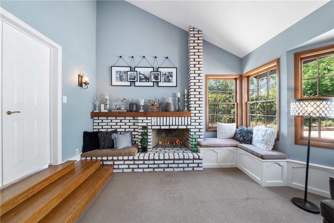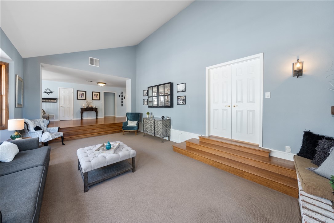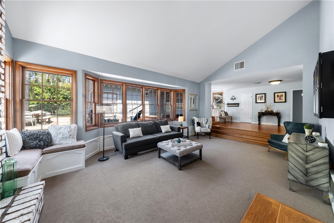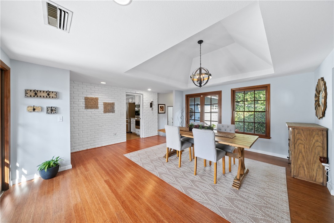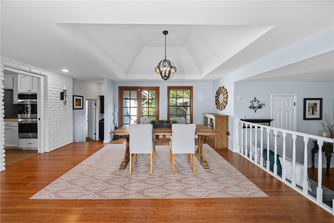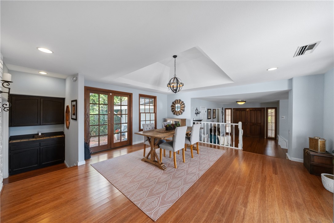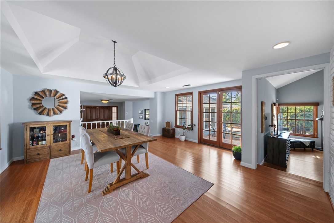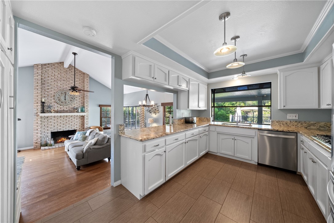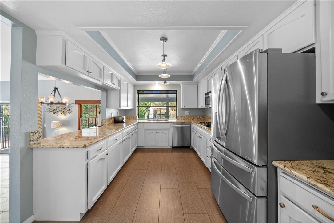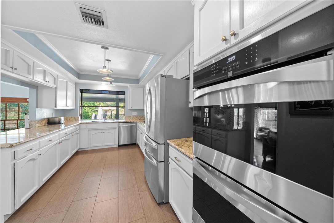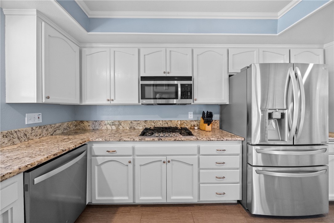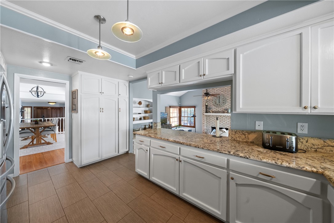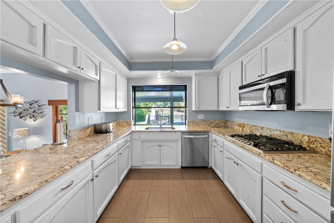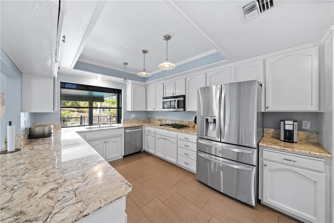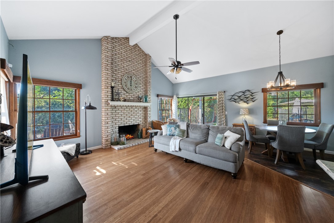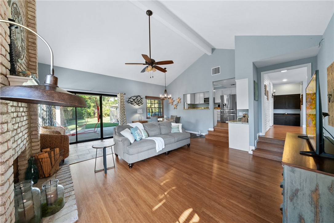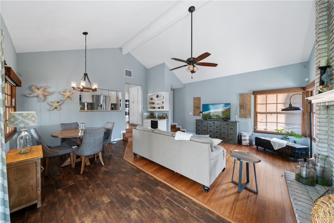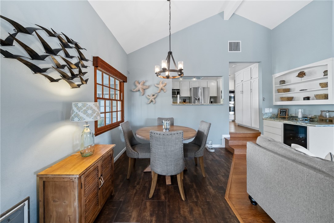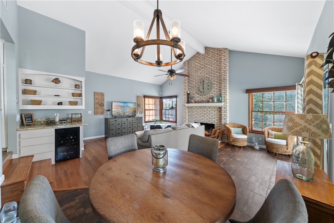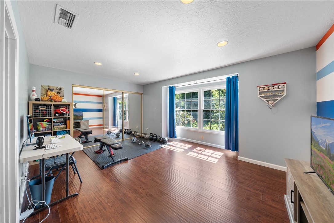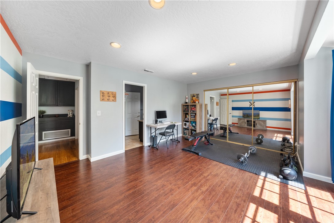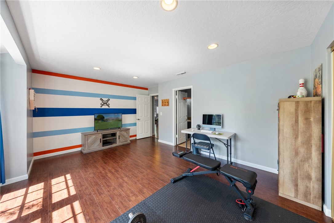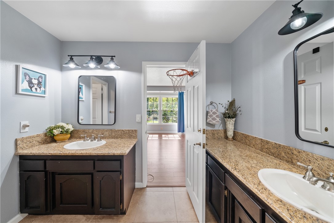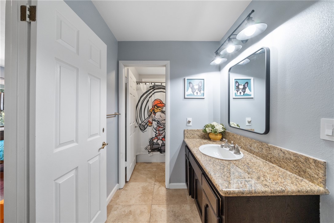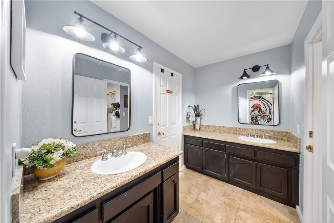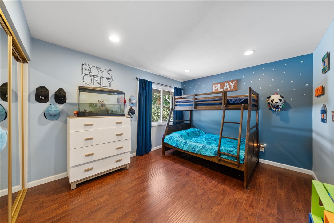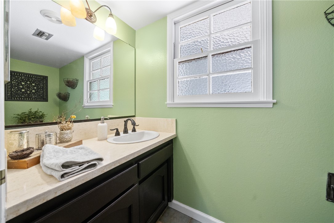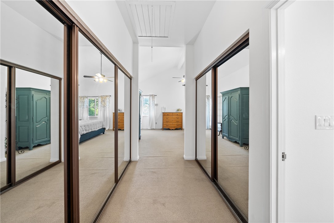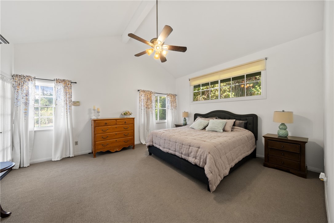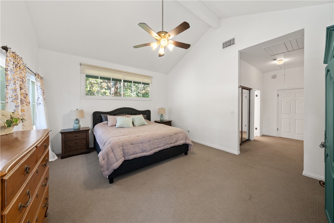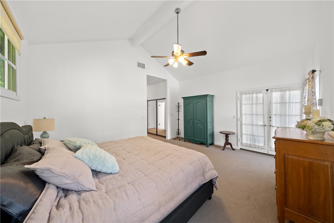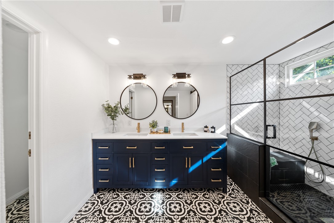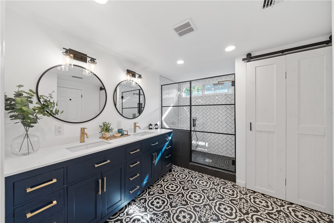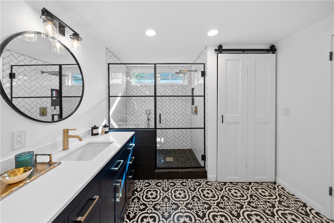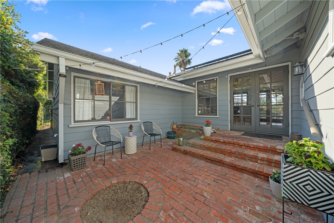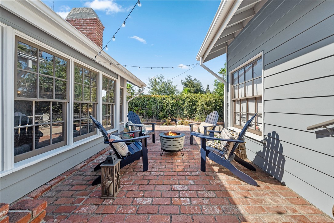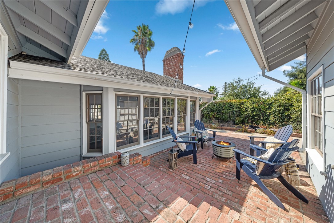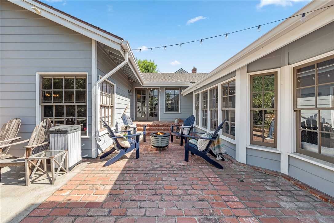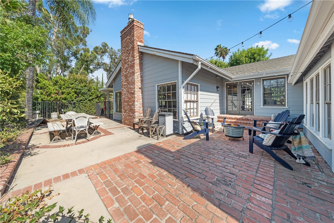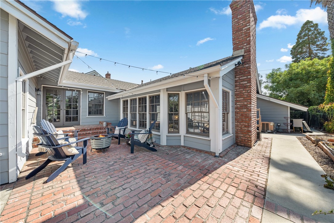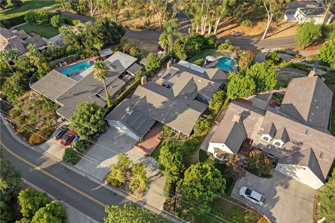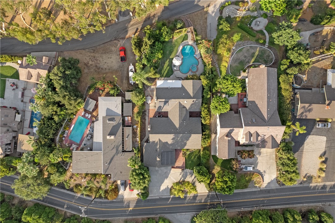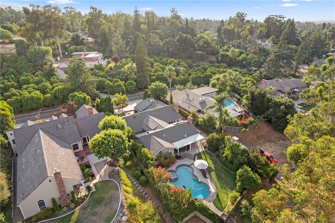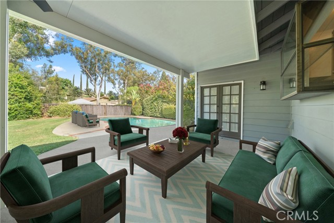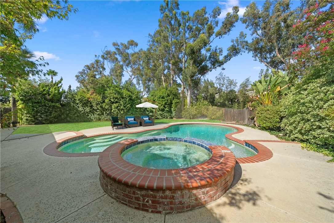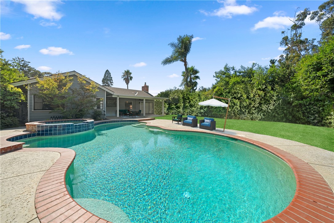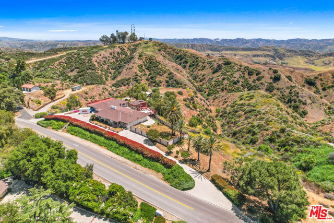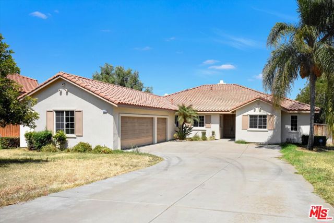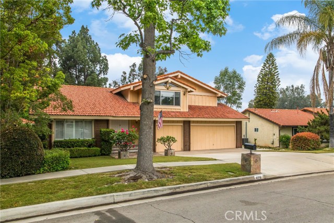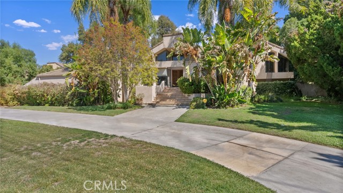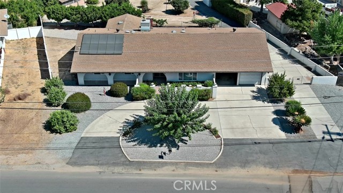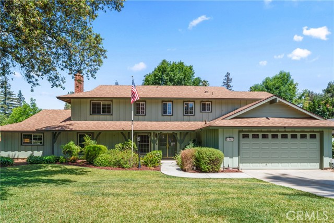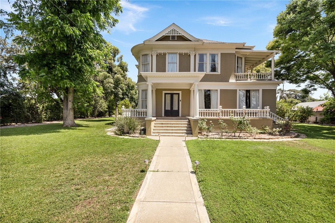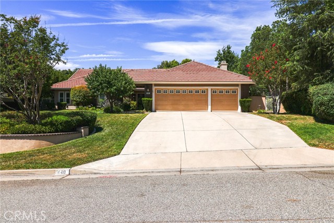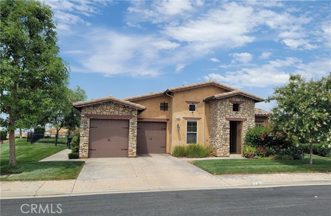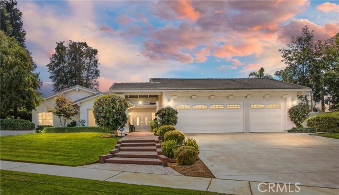1705 Rossmont Drive
Redlands, CA 92373
Sold
This delightful home exudes charm at every turn! Nestled just steps away from the Country Club in the Mariposa School district, this custom-built gem boasts a beautifully landscaped backyard that’s sure to impress. Enjoy a spacious lawn, a pool and spa, and convenient RV parking accessible through a nice back entrance. The home features three brick patios that open from the house through French doors, perfect for indoor-outdoor living. The large entryway leads to a living room with stunning windows and a cozy window seat, while the formal dining room, with its charming brick wall, opens onto two of the patios, ideal for entertaining. The remodeled kitchen showcases double stainless steel ovens, new granite countertops, updated flooring, fresh paint, and modern fixtures, seamlessly flowing into a charming family room with a dinette and fireplace. The Master Suite, with its impressive windows and French doors, opens directly to the backyard. All bathrooms have been remodeled, and the home features new flooring throughout, including wood and tile, a large indoor laundry room, a tankless water heater, and a new furnace. To top it all off, the house is now equipped with complete solar paneling, making the electrical bill very affordable.
PROPERTY INFORMATION
| MLS # | SW24163562 | Lot Size | 16,000 Sq. Ft. |
| HOA Fees | $0/Monthly | Property Type | Single Family Residence |
| Price | $ 1,099,000
Price Per SqFt: $ 372 |
DOM | 401 Days |
| Address | 1705 Rossmont Drive | Type | Residential |
| City | Redlands | Sq.Ft. | 2,953 Sq. Ft. |
| Postal Code | 92373 | Garage | 3 |
| County | San Bernardino | Year Built | 1978 |
| Bed / Bath | 4 / 3 | Parking | 3 |
| Built In | 1978 | Status | Closed |
| Sold Date | 2024-10-03 |
INTERIOR FEATURES
| Has Laundry | Yes |
| Laundry Information | Individual Room, Inside |
| Has Fireplace | Yes |
| Fireplace Information | Family Room, Living Room |
| Has Appliances | Yes |
| Kitchen Appliances | Dishwasher, Double Oven, Gas Cooktop, Microwave, Tankless Water Heater |
| Kitchen Information | Granite Counters |
| Kitchen Area | Area, Dining Room |
| Has Heating | Yes |
| Heating Information | Central |
| Room Information | All Bedrooms Down, Kitchen, Living Room, Main Floor Bedroom, Main Floor Primary Bedroom, Primary Bathroom, Primary Bedroom, Separate Family Room |
| Has Cooling | Yes |
| Cooling Information | Central Air |
| InteriorFeatures Information | Ceiling Fan(s), Recessed Lighting, Sunken Living Room |
| DoorFeatures | Double Door Entry, French Doors, Mirror Closet Door(s), Sliding Doors |
| EntryLocation | 1 |
| Entry Level | 1 |
| Has Spa | Yes |
| SpaDescription | Private, In Ground |
| Bathroom Information | Bathtub, Shower, Shower in Tub, Double sinks in bath(s), Double Sinks in Primary Bath, Linen Closet/Storage, Privacy toilet door, Remodeled, Separate tub and shower, Soaking Tub, Vanity area, Walk-in shower |
| Main Level Bedrooms | 3 |
| Main Level Bathrooms | 3 |
EXTERIOR FEATURES
| Has Pool | Yes |
| Pool | Private, Heated, In Ground |
| Has Patio | Yes |
| Patio | Brick, Concrete, Patio, Patio Open, Porch, Front Porch |
WALKSCORE
MAP
MORTGAGE CALCULATOR
- Principal & Interest:
- Property Tax: $1,172
- Home Insurance:$119
- HOA Fees:$0
- Mortgage Insurance:
PRICE HISTORY
| Date | Event | Price |
| 09/10/2024 | Pending | $1,099,000 |
| 08/23/2024 | Pending | $1,099,000 |
| 08/08/2024 | Listed | $1,099,000 |

Topfind Realty
REALTOR®
(844)-333-8033
Questions? Contact today.
Interested in buying or selling a home similar to 1705 Rossmont Drive?
Redlands Similar Properties
Listing provided courtesy of Blake Cory, eXp Realty of California, Inc.. Based on information from California Regional Multiple Listing Service, Inc. as of #Date#. This information is for your personal, non-commercial use and may not be used for any purpose other than to identify prospective properties you may be interested in purchasing. Display of MLS data is usually deemed reliable but is NOT guaranteed accurate by the MLS. Buyers are responsible for verifying the accuracy of all information and should investigate the data themselves or retain appropriate professionals. Information from sources other than the Listing Agent may have been included in the MLS data. Unless otherwise specified in writing, Broker/Agent has not and will not verify any information obtained from other sources. The Broker/Agent providing the information contained herein may or may not have been the Listing and/or Selling Agent.
