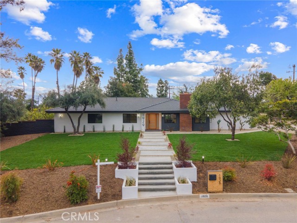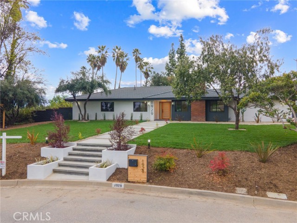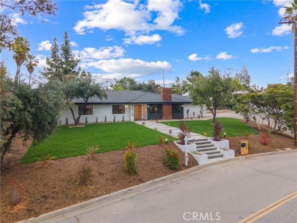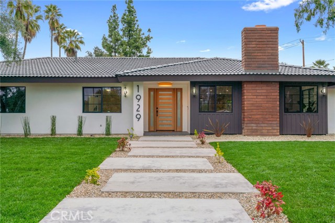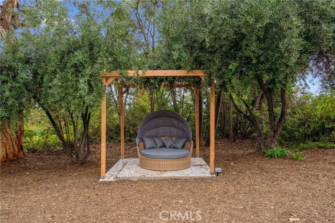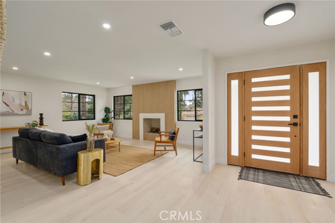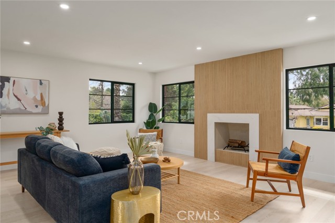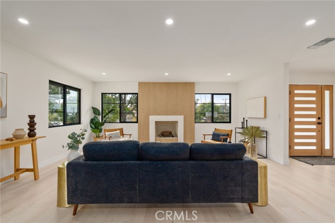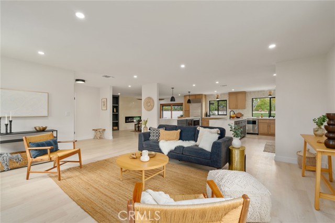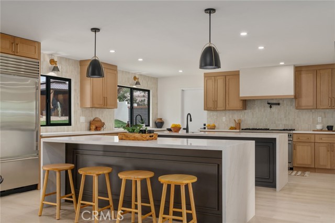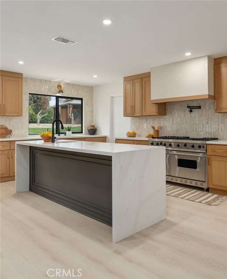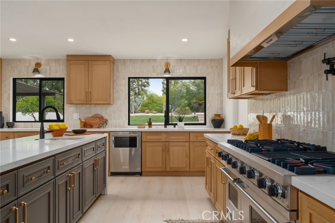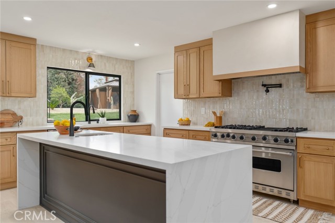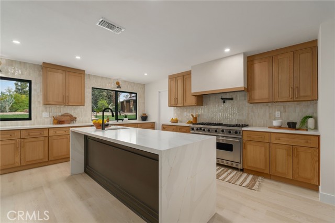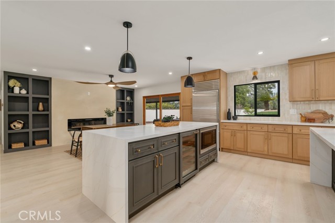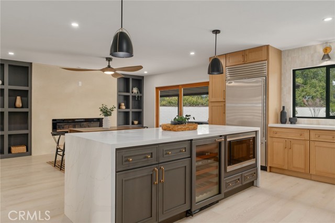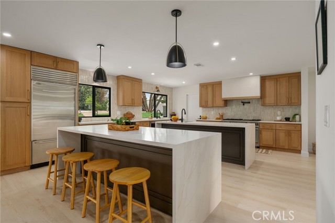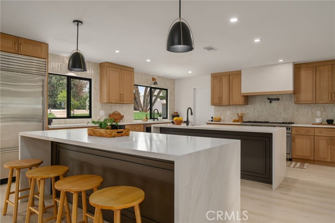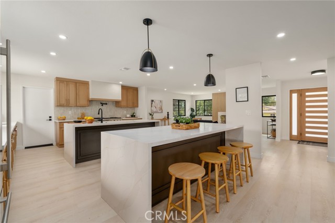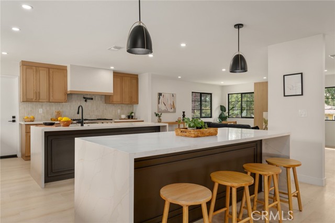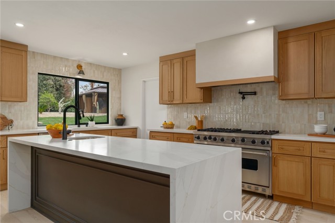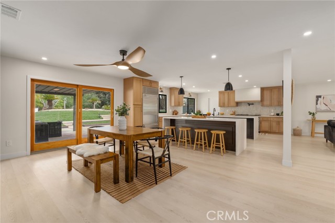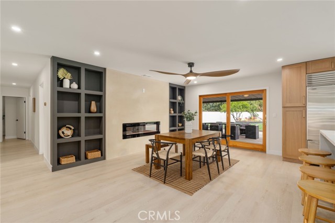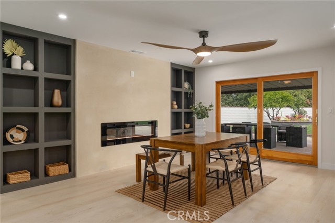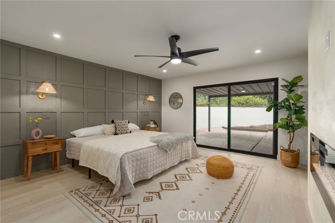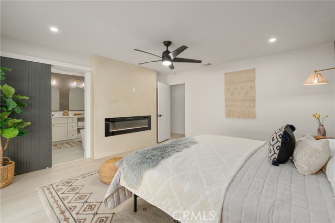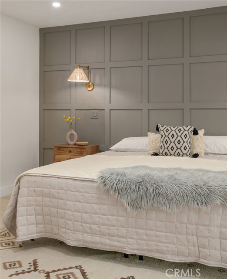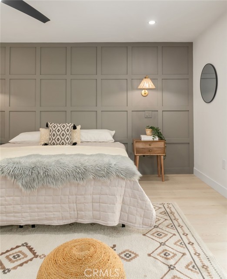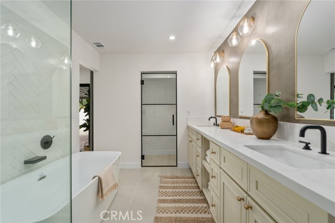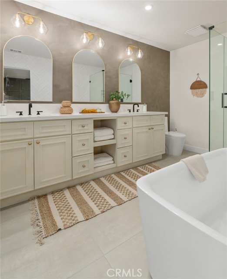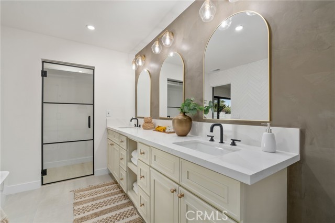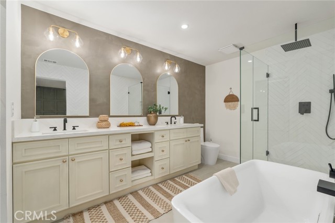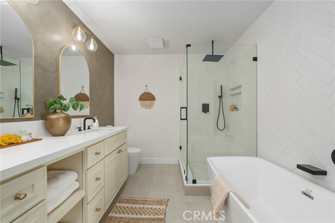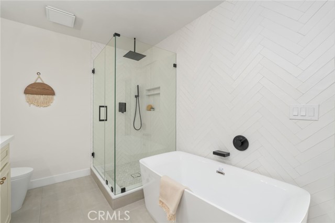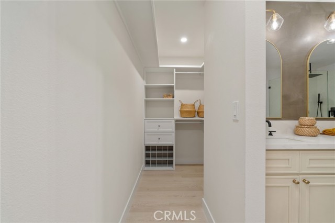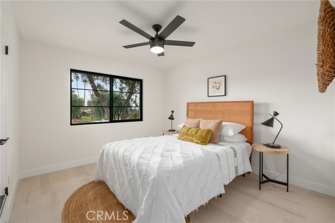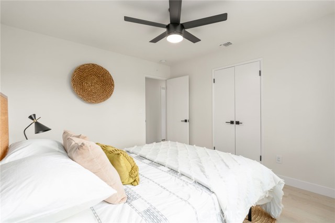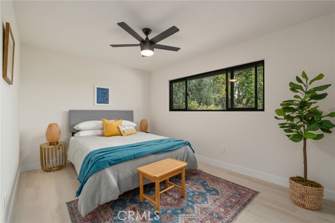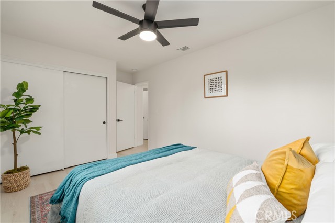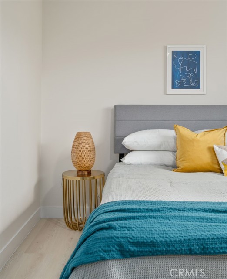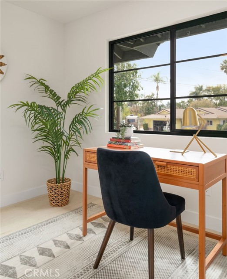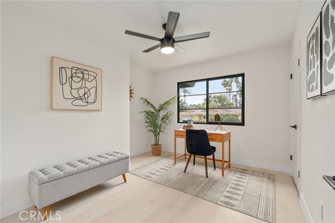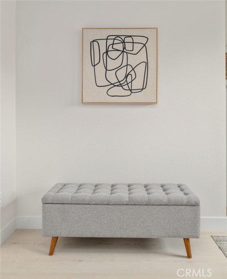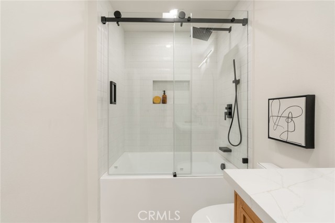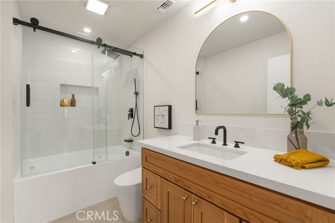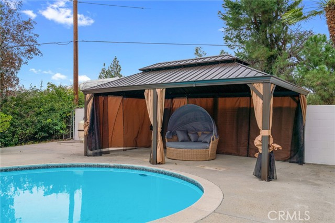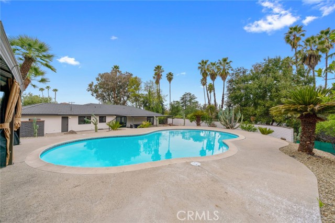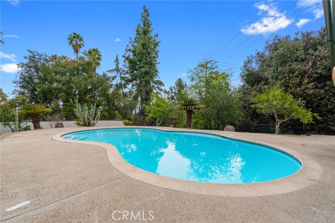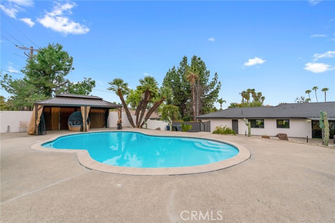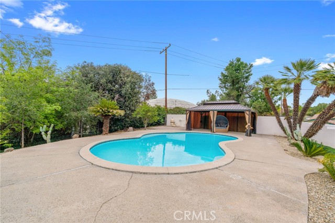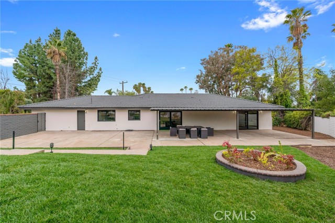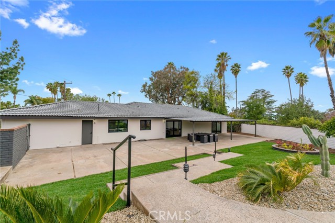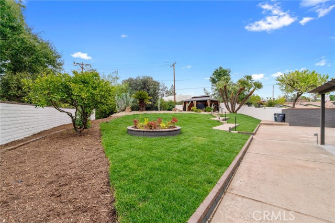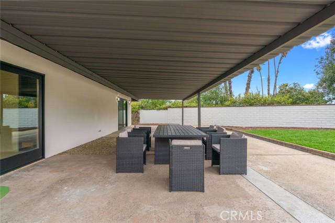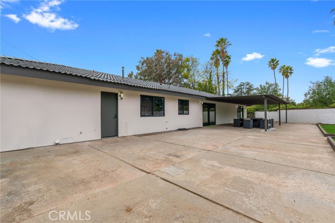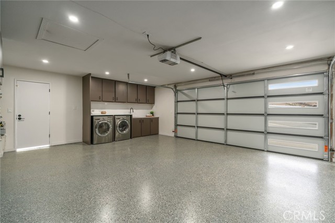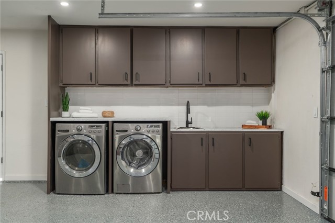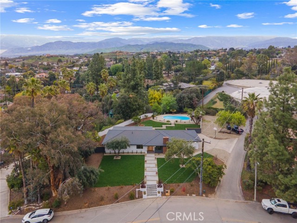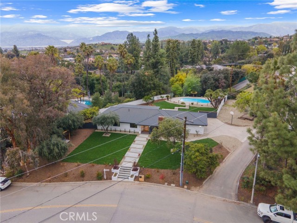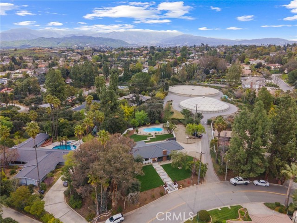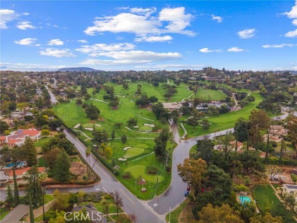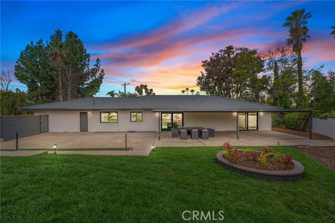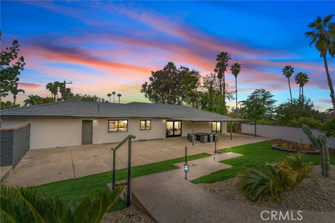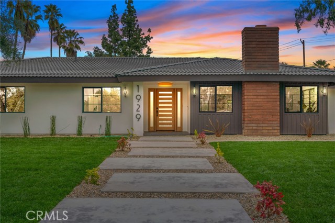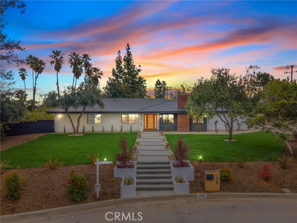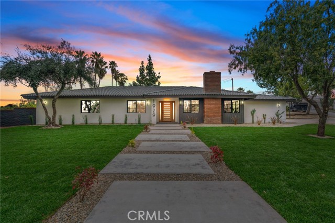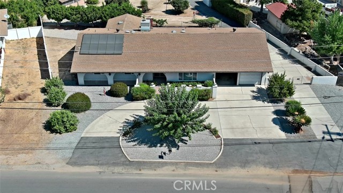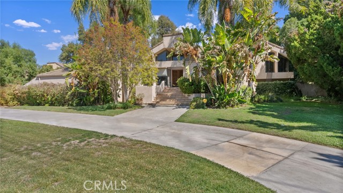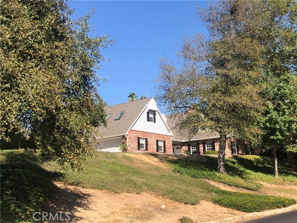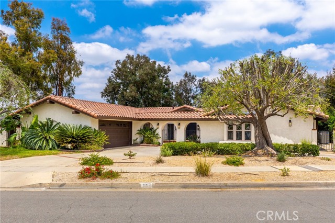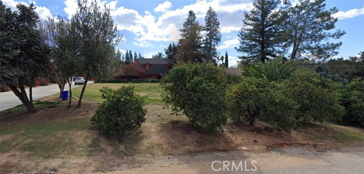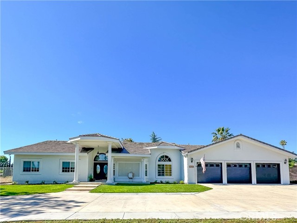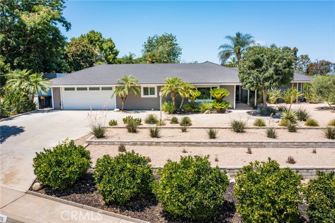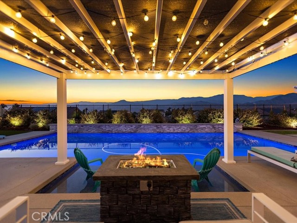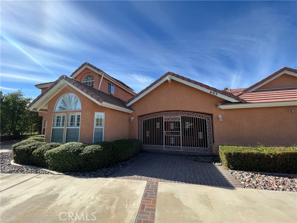1929 Country Club Drive
Redlands, CA 92373
Sold
1929 Country Club Drive
Redlands, CA 92373
Sold
Location, location, location! Single story modern traditional fully renovated home right in the heart of Redlands Country Club area! This stunning like-new four-bedroom two-bathroom jewel is in the most exclusive area of South Redlands between Sunset Dr and Palo Alto Dr, walking distance from Redlands Country Club golf course and Mariposa Elementary School. Artistically and tastefully designed, featuring a modern smooth exterior finish and high-quality materials throughout the house. The kitchen includes high-end appliances, custom cabinetry, double island, prep sink, and a dedicated built-in wine fridge. The primary bedroom features an electric fireplace, walk-in closet, and full bathroom with double sink, tub, and walk-in shower. In the garage you will find a dedicated built-in laundry area with appliances included. This spectacular property also has a huge fully landscaped backyard with a secluded in-ground pool and a beautiful new gazebo to relax and enjoy the amazing views. Furthermore, there is plenty of space for RV parking and a potential ADU. A very unique property awaits, you will love every space and aspect of it. More pictures and video coming soon!
PROPERTY INFORMATION
| MLS # | CV24037689 | Lot Size | 21,600 Sq. Ft. |
| HOA Fees | $0/Monthly | Property Type | Single Family Residence |
| Price | $ 1,115,000
Price Per SqFt: $ 557 |
DOM | 557 Days |
| Address | 1929 Country Club Drive | Type | Residential |
| City | Redlands | Sq.Ft. | 2,001 Sq. Ft. |
| Postal Code | 92373 | Garage | 2 |
| County | San Bernardino | Year Built | 1976 |
| Bed / Bath | 4 / 2 | Parking | 2 |
| Built In | 1976 | Status | Closed |
| Sold Date | 2024-04-24 |
INTERIOR FEATURES
| Has Laundry | Yes |
| Laundry Information | Dryer Included, Gas Dryer Hookup, In Garage, Washer Hookup, Washer Included |
| Has Fireplace | Yes |
| Fireplace Information | Dining Room, Living Room, Primary Bedroom |
| Has Appliances | Yes |
| Kitchen Appliances | Dishwasher, Gas Range, Gas Water Heater, Microwave, Range Hood |
| Kitchen Information | Kitchen Island, Kitchen Open to Family Room, Quartz Counters, Remodeled Kitchen, Self-closing drawers |
| Kitchen Area | Dining Room |
| Has Heating | Yes |
| Heating Information | Central |
| Room Information | All Bedrooms Down, Living Room, Main Floor Bedroom, Main Floor Primary Bedroom, Primary Bathroom, Primary Bedroom, Walk-In Closet |
| Has Cooling | Yes |
| Cooling Information | Central Air |
| Flooring Information | Vinyl |
| InteriorFeatures Information | Cathedral Ceiling(s), Ceiling Fan(s), High Ceilings, Open Floorplan, Quartz Counters, Recessed Lighting |
| DoorFeatures | Sliding Doors |
| EntryLocation | Front Door |
| Entry Level | 1 |
| Has Spa | No |
| SpaDescription | None |
| SecuritySafety | Carbon Monoxide Detector(s), Fire and Smoke Detection System |
| Bathroom Information | Bathtub, Shower, Shower in Tub, Double Sinks in Primary Bath, Remodeled, Soaking Tub, Upgraded |
| Main Level Bedrooms | 4 |
| Main Level Bathrooms | 2 |
EXTERIOR FEATURES
| Roof | Tile |
| Has Pool | Yes |
| Pool | Private, In Ground |
| Has Patio | Yes |
| Patio | Concrete, Patio, Patio Open |
| Has Fence | Yes |
| Fencing | Excellent Condition |
| Has Sprinklers | Yes |
WALKSCORE
MAP
MORTGAGE CALCULATOR
- Principal & Interest:
- Property Tax: $1,189
- Home Insurance:$119
- HOA Fees:$0
- Mortgage Insurance:
PRICE HISTORY
| Date | Event | Price |
| 04/24/2024 | Sold | $1,046,000 |
| 03/26/2024 | Pending | $1,115,000 |
| 03/13/2024 | Price Change (Relisted) | $1,115,000 (-2.11%) |
| 03/04/2024 | Active | $1,139,000 |
| 02/27/2024 | Pending | $1,139,000 |

Topfind Realty
REALTOR®
(844)-333-8033
Questions? Contact today.
Interested in buying or selling a home similar to 1929 Country Club Drive?
Redlands Similar Properties
Listing provided courtesy of Geny Jaquez, RE/MAX CHAMPIONS. Based on information from California Regional Multiple Listing Service, Inc. as of #Date#. This information is for your personal, non-commercial use and may not be used for any purpose other than to identify prospective properties you may be interested in purchasing. Display of MLS data is usually deemed reliable but is NOT guaranteed accurate by the MLS. Buyers are responsible for verifying the accuracy of all information and should investigate the data themselves or retain appropriate professionals. Information from sources other than the Listing Agent may have been included in the MLS data. Unless otherwise specified in writing, Broker/Agent has not and will not verify any information obtained from other sources. The Broker/Agent providing the information contained herein may or may not have been the Listing and/or Selling Agent.
