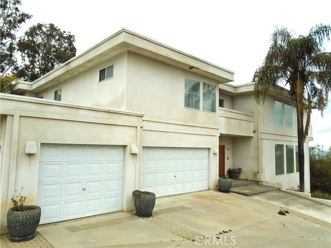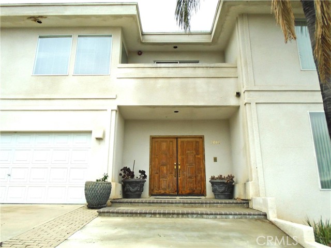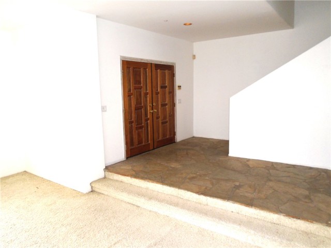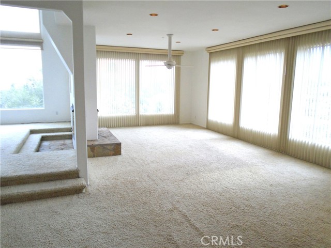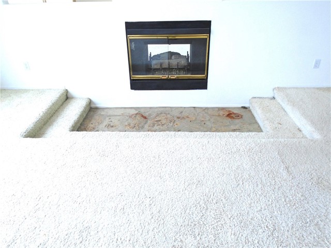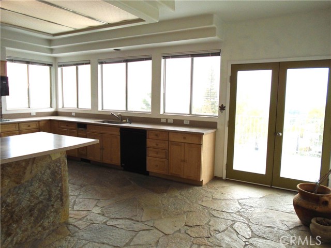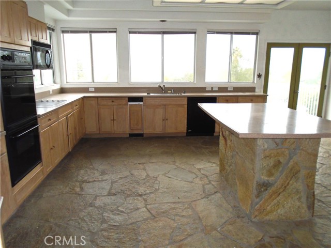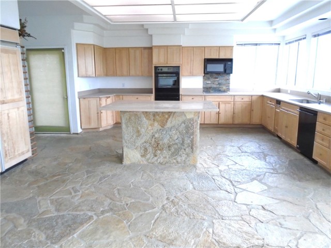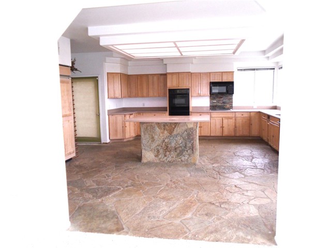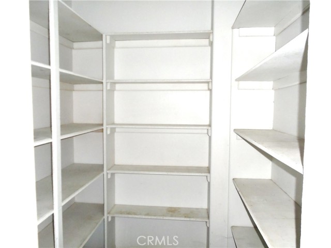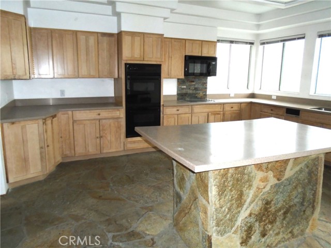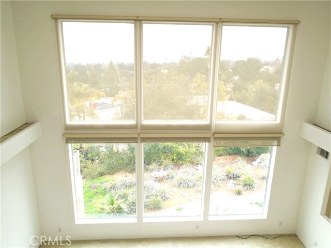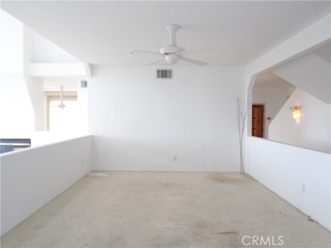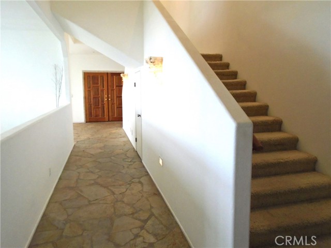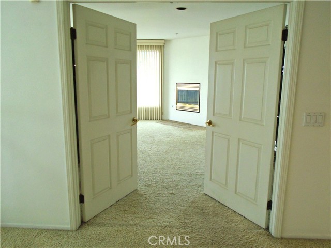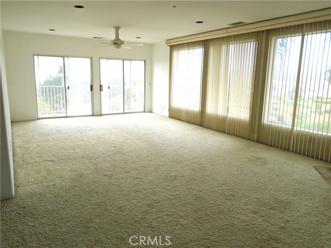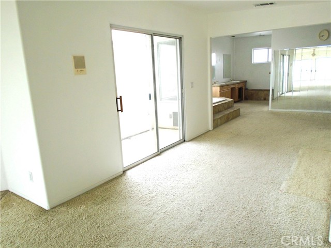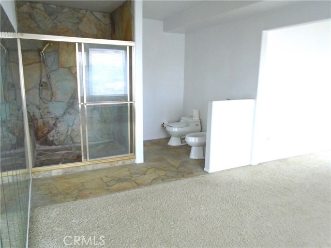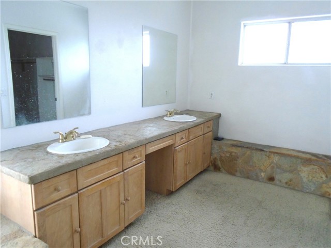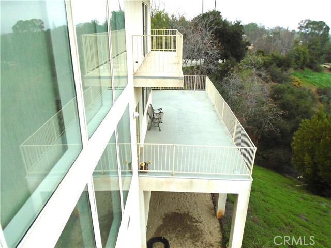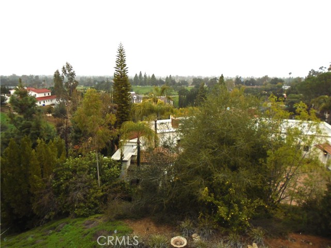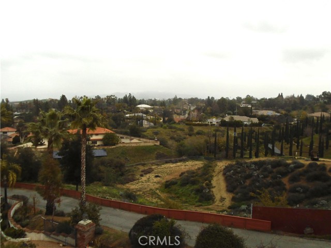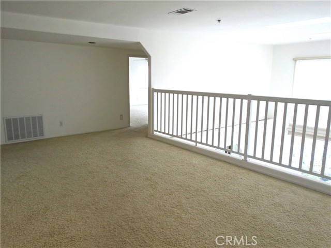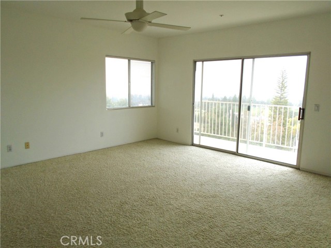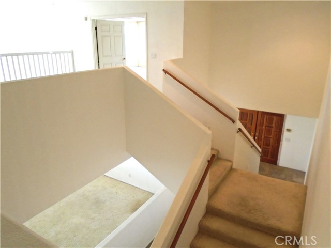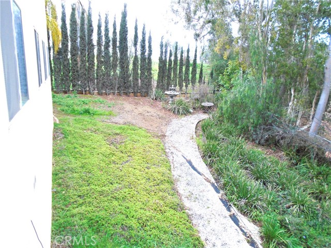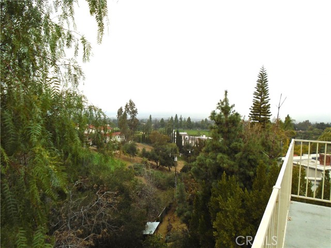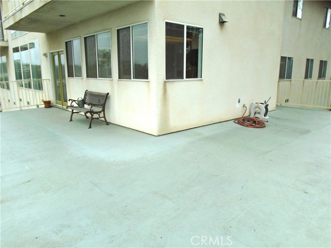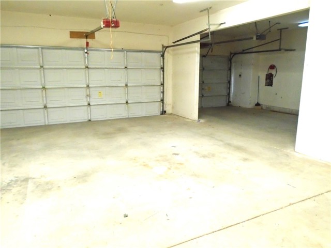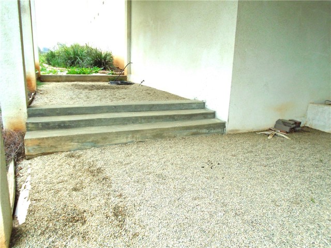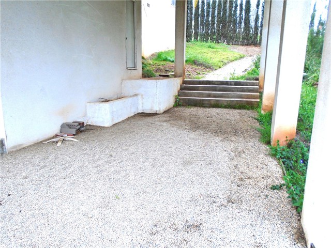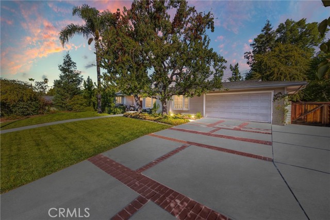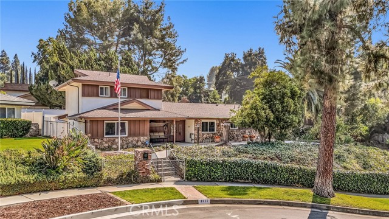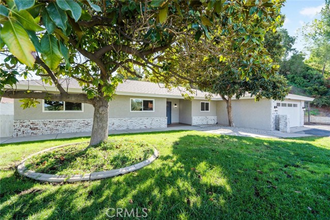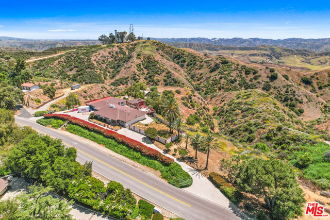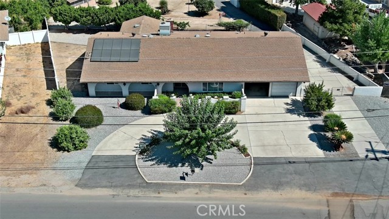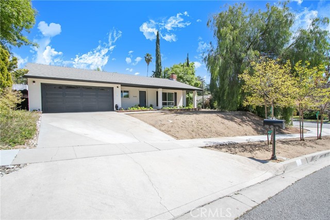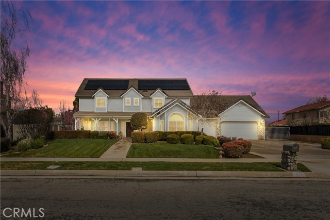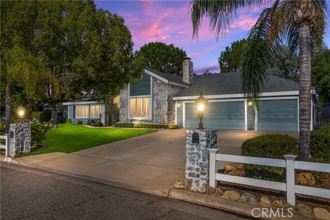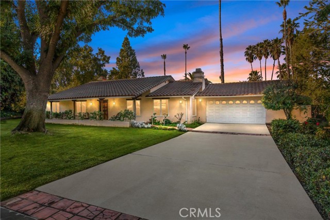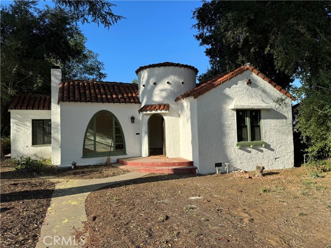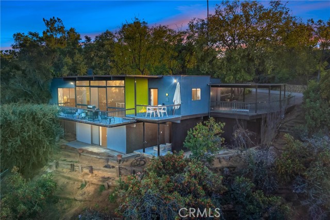2014 Vinton Way
Redlands, CA 92373
Sold
Views Galore, Practically Every Room has a Million $ View, Set Above the Redlands Country Club for a Golf Course View, as well as the Gorgeous SB Mountains, on a Clear Day you Could See for Miles. A Semi-Private Drive for Extra Privacy, as you Enter the Double Front Doors, you feel a Sense of Tranquility with the Neutral Color Palate and Feel of Natural SunLight from the Floor to Ceiling Windows that Brings the Outside In, Every Room in this House is Extra Spacious. The Flooring is Slate, as Well as the Kitchen Island Base Bringing the Whole House Together as a Seamless Transition from One Space to the Other. The Sunken Formal Living Room has a Raised Hearth Fireplace while the Family Room has a Sunken Fireplace with Seating Around. There are a few Skylights in the Family Room Area, the Kitchen has Two Doors Leading to the Wrap-Around Decking. There is a Main Floor Bedroom and a Full Bathroom Downstairs, the Upstairs Bedrooms are all Extra Large, one of the secondary bedrooms has an EnSuite Bathroom and Private Decking Over Looking the Country Club. Each Bedroom has its Own Walk-In Closet and ceiling fan. The Master Suite has a Double Door Entry, a Deck, a Balcony, Fireplace, a Bidet, a Separate Jetted Tub and 3 Head Shower. There is also an unfinished basement (square footage not included), Dual AC's, Laundry Shute, Central Vaccuum System, Large Walk-In Pantry, Built-In Refrigerator and much more! Schedule a Tour Today to See for Yourself..
PROPERTY INFORMATION
| MLS # | EV23033609 | Lot Size | 20,038 Sq. Ft. |
| HOA Fees | $0/Monthly | Property Type | Single Family Residence |
| Price | $ 995,000
Price Per SqFt: $ 183 |
DOM | 879 Days |
| Address | 2014 Vinton Way | Type | Residential |
| City | Redlands | Sq.Ft. | 5,426 Sq. Ft. |
| Postal Code | 92373 | Garage | 3 |
| County | San Bernardino | Year Built | 1993 |
| Bed / Bath | 5 / 4 | Parking | 3 |
| Built In | 1993 | Status | Closed |
| Sold Date | 2023-04-18 |
INTERIOR FEATURES
| Has Laundry | Yes |
| Laundry Information | Dryer Included, Individual Room, Inside, Laundry Chute, Washer Included |
| Has Fireplace | Yes |
| Fireplace Information | Family Room, Living Room, Master Bedroom |
| Has Appliances | Yes |
| Kitchen Appliances | Dishwasher, Electric Oven, Electric Cooktop, Disposal |
| Kitchen Information | Kitchen Island, Kitchen Open to Family Room, Walk-In Pantry |
| Has Heating | Yes |
| Heating Information | Central |
| Room Information | Basement, Family Room, Kitchen, Laundry, Living Room, Loft, Main Floor Bedroom, Master Suite, Separate Family Room, Walk-In Closet, Walk-In Pantry |
| Has Cooling | Yes |
| Cooling Information | Central Air |
| Flooring Information | Carpet, Stone |
| InteriorFeatures Information | 2 Staircases, Ceiling Fan(s), High Ceilings, Open Floorplan, Pantry, Storage, Two Story Ceilings, Vacuum Central |
| Has Spa | No |
| SpaDescription | None |
| Bathroom Information | Bathtub, Bidet, Shower, Double Sinks In Master Bath, Dual shower heads (or Multiple), Jetted Tub, Separate tub and shower, Stone Counters |
| Main Level Bedrooms | 1 |
| Main Level Bathrooms | 1 |
EXTERIOR FEATURES
| Roof | Flat |
| Has Pool | No |
| Pool | None |
| Has Patio | Yes |
| Patio | Deck |
WALKSCORE
MAP
MORTGAGE CALCULATOR
- Principal & Interest:
- Property Tax: $1,061
- Home Insurance:$119
- HOA Fees:$0
- Mortgage Insurance:
PRICE HISTORY
| Date | Event | Price |
| 03/08/2023 | Active Under Contract | $995,000 |
| 03/08/2023 | Relisted | $995,000 |
| 03/07/2023 | Relisted | $995,000 |
| 02/28/2023 | Listed | $995,000 |

Topfind Realty
REALTOR®
(844)-333-8033
Questions? Contact today.
Interested in buying or selling a home similar to 2014 Vinton Way?
Redlands Similar Properties
Listing provided courtesy of MELANIE SUPER, KELLER WILLIAMS REALTY. Based on information from California Regional Multiple Listing Service, Inc. as of #Date#. This information is for your personal, non-commercial use and may not be used for any purpose other than to identify prospective properties you may be interested in purchasing. Display of MLS data is usually deemed reliable but is NOT guaranteed accurate by the MLS. Buyers are responsible for verifying the accuracy of all information and should investigate the data themselves or retain appropriate professionals. Information from sources other than the Listing Agent may have been included in the MLS data. Unless otherwise specified in writing, Broker/Agent has not and will not verify any information obtained from other sources. The Broker/Agent providing the information contained herein may or may not have been the Listing and/or Selling Agent.
