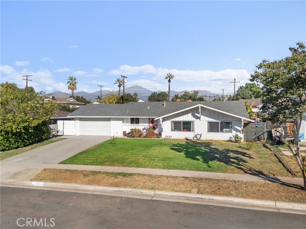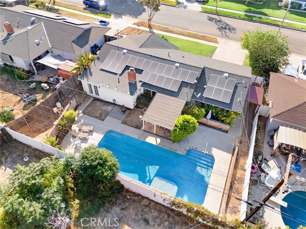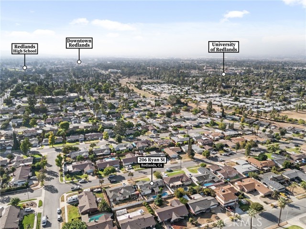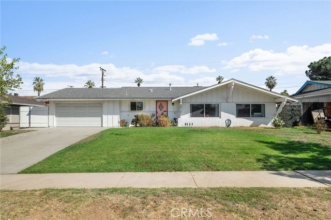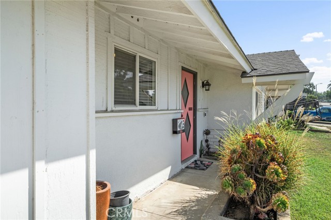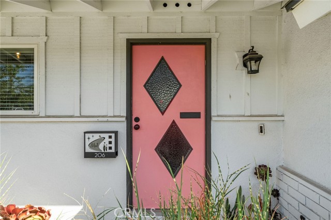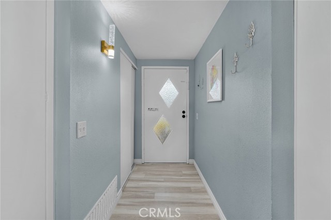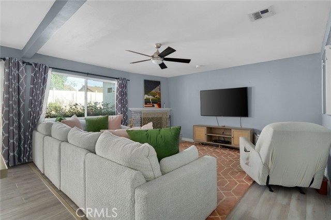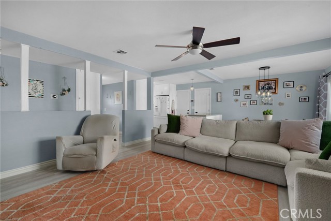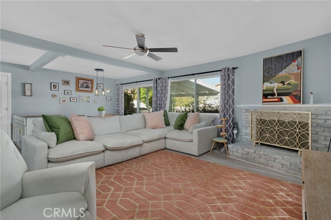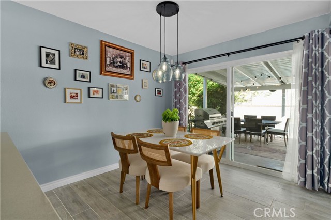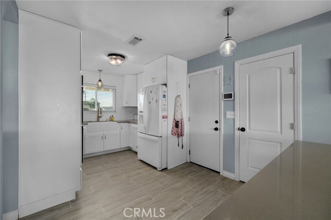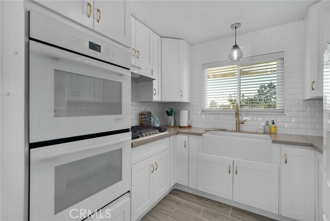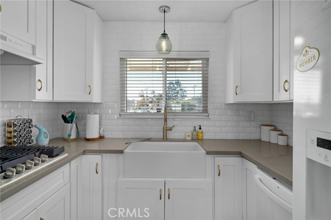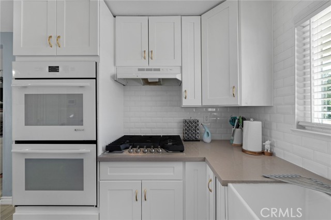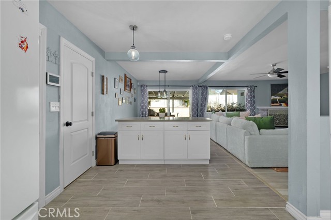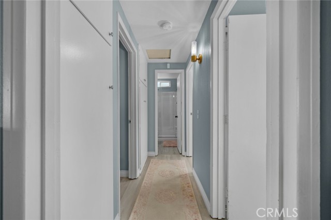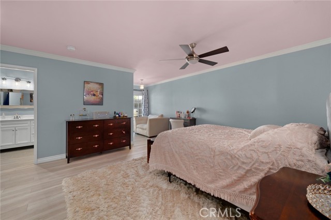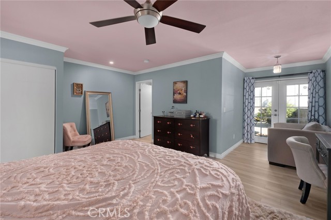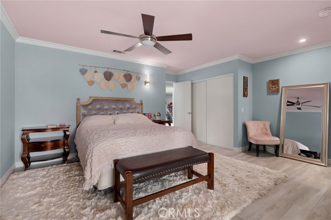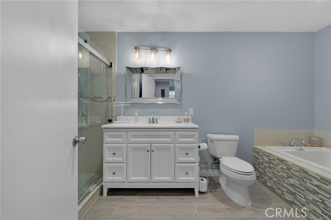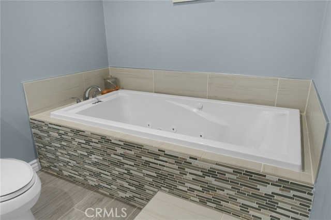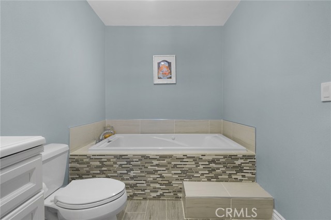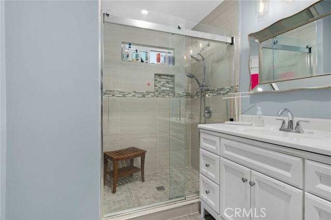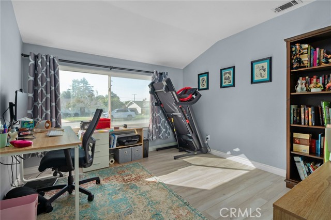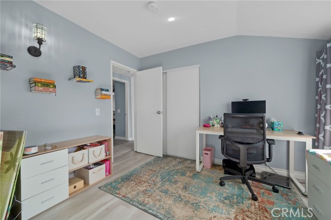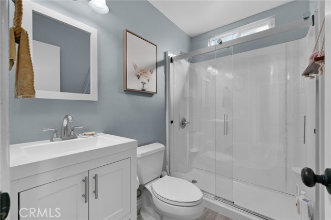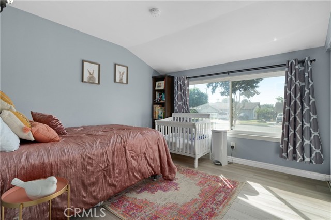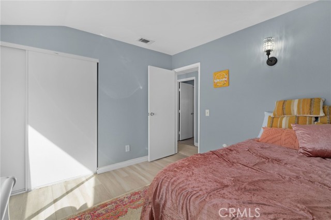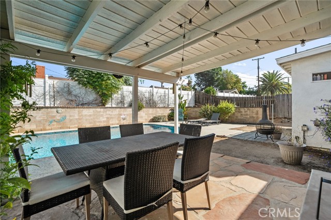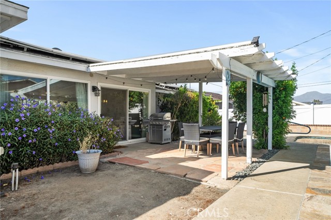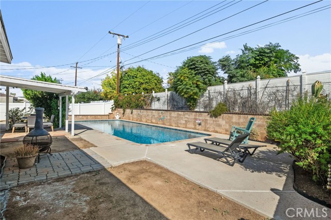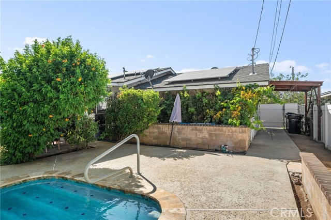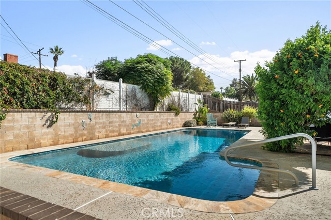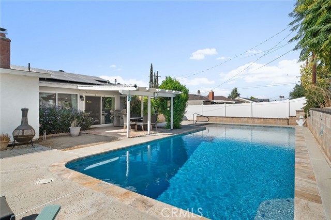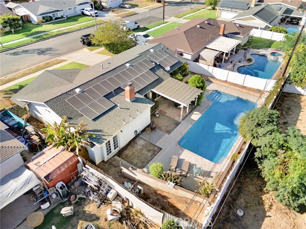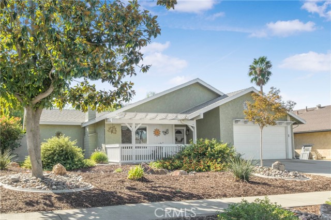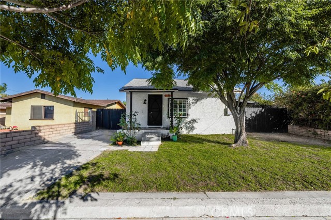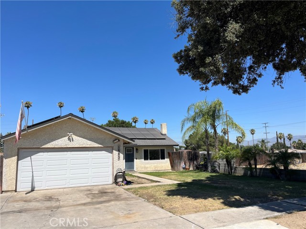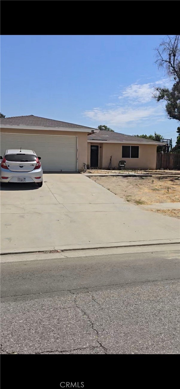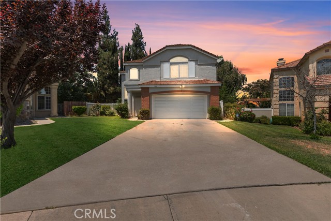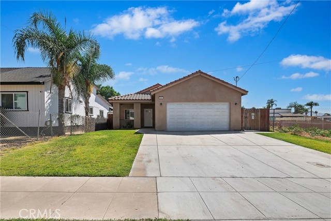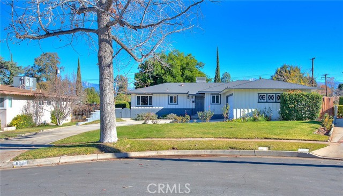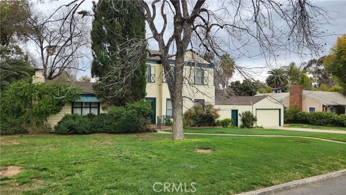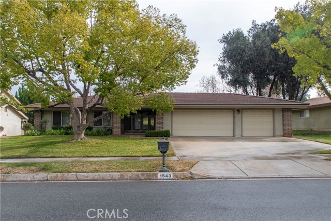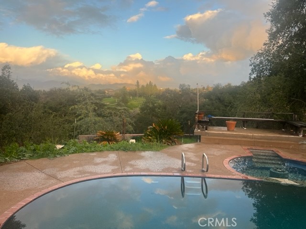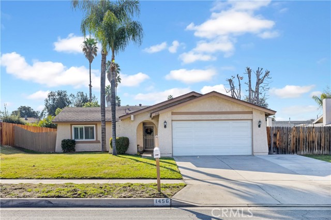206 Ryan Street
Redlands, CA 92374
Far Out REMODELED 1960s Home near the University of Redlands. Step back in time with a groovy twist! This newly remodeled single-level pad is a total dreamboat, blending classic 60s charm with modern flair. Chill in the spacious living area boasting rad new flooring and a cozy fireplace, perfect for those laid-back evenings. The kitchen? It's absolutely adorable featuring quartz countertops, a deep farmhouse sink, high-end double ovens, and a stylish island with a breakfast bar, with all the space you need for groovy family meals or peaceful mornings. With three bedrooms, including a primary suite that's out of sight, you'll enjoy an en-suite bathroom decked out with a sleek tiled shower and a separate jetted spa tub, talk about a fab way to unwind! Light up your life in the primary's bright book nook, where French doors swing open to your own private oasis. But the cherry on top is the backyard lush oasis perfect for pets and summer days by the newly upgraded salt-water pool with its cool pebble tech finish and relaxing Baja shelf that's just right for sun bathing. The 2-car garage houses your laundry, making life a breeze, and the OWNED SOLAR keeps your home energy efficient. All this, and it's located in the sought-after Redlands School District, with close proximity to downtown Redlands' vibrant shops and restaurants, the University of Redlands, and Redlands High School. It's the perfect blend of vintage vibes and modern living. Don't miss your chance to snag this swingin slice of paradise its the ultimate hangout for those who dig the good life!
PROPERTY INFORMATION
| MLS # | IG24213608 | Lot Size | 7,650 Sq. Ft. |
| HOA Fees | $0/Monthly | Property Type | Single Family Residence |
| Price | $ 625,000
Price Per SqFt: $ 501 |
DOM | 288 Days |
| Address | 206 Ryan Street | Type | Residential |
| City | Redlands | Sq.Ft. | 1,248 Sq. Ft. |
| Postal Code | 92374 | Garage | 2 |
| County | San Bernardino | Year Built | 1963 |
| Bed / Bath | 3 / 2 | Parking | 2 |
| Built In | 1963 | Status | Active |
INTERIOR FEATURES
| Has Laundry | Yes |
| Laundry Information | In Garage |
| Has Fireplace | Yes |
| Fireplace Information | Living Room |
| Has Appliances | Yes |
| Kitchen Appliances | Built-In Range, Dishwasher, Double Oven, Gas Cooktop, Refrigerator |
| Kitchen Information | Kitchen Island, Walk-In Pantry |
| Kitchen Area | Breakfast Counter / Bar, Dining Room |
| Has Heating | Yes |
| Heating Information | Central |
| Room Information | Kitchen, Living Room, Primary Suite |
| Has Cooling | Yes |
| Cooling Information | Central Air |
| InteriorFeatures Information | Ceiling Fan(s), Open Floorplan |
| EntryLocation | Front |
| Entry Level | 1 |
| Bathroom Information | Soaking Tub, Walk-in shower |
| Main Level Bedrooms | 3 |
| Main Level Bathrooms | 2 |
EXTERIOR FEATURES
| Has Pool | Yes |
| Pool | Private, In Ground, Pebble, Salt Water |
| Has Patio | Yes |
| Patio | Covered, Patio |
WALKSCORE
MAP
MORTGAGE CALCULATOR
- Principal & Interest:
- Property Tax: $667
- Home Insurance:$119
- HOA Fees:$0
- Mortgage Insurance:
PRICE HISTORY
| Date | Event | Price |
| 10/15/2024 | Listed | $625,000 |

Topfind Realty
REALTOR®
(844)-333-8033
Questions? Contact today.
Use a Topfind agent and receive a cash rebate of up to $6,250
Redlands Similar Properties
Listing provided courtesy of KRYSTLE ROTH, KELLER WILLIAMS REALTY. Based on information from California Regional Multiple Listing Service, Inc. as of #Date#. This information is for your personal, non-commercial use and may not be used for any purpose other than to identify prospective properties you may be interested in purchasing. Display of MLS data is usually deemed reliable but is NOT guaranteed accurate by the MLS. Buyers are responsible for verifying the accuracy of all information and should investigate the data themselves or retain appropriate professionals. Information from sources other than the Listing Agent may have been included in the MLS data. Unless otherwise specified in writing, Broker/Agent has not and will not verify any information obtained from other sources. The Broker/Agent providing the information contained herein may or may not have been the Listing and/or Selling Agent.
