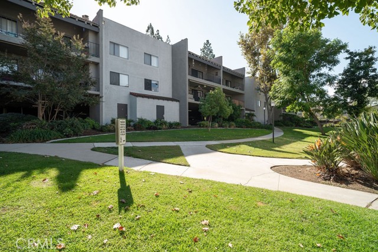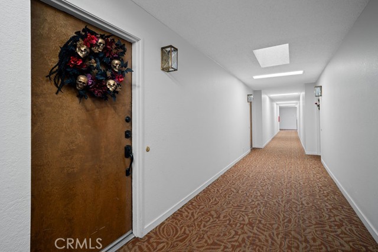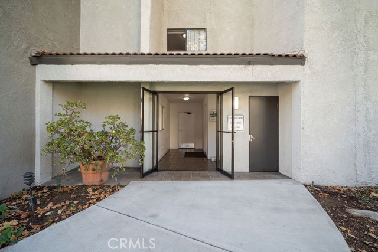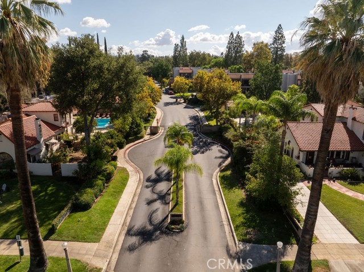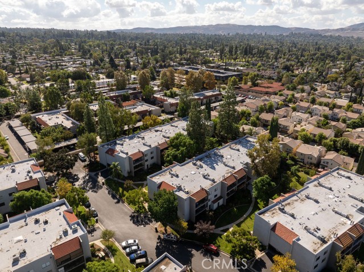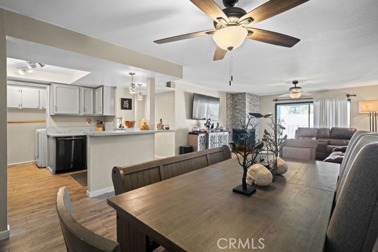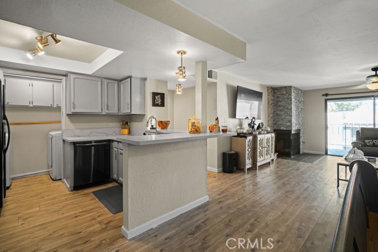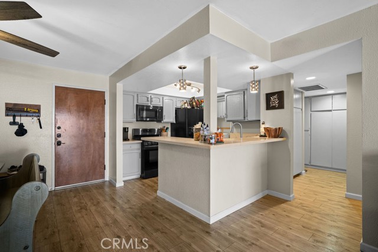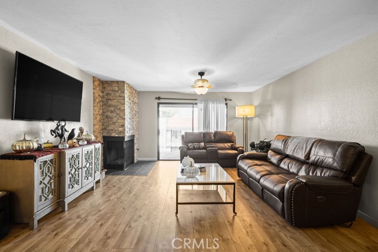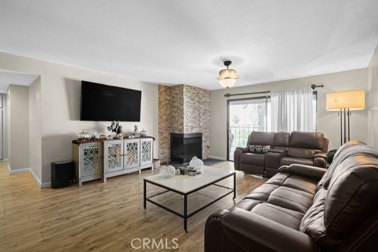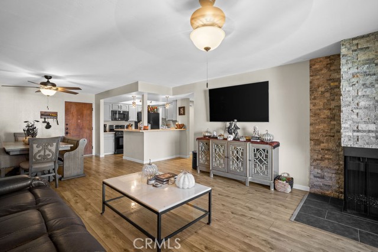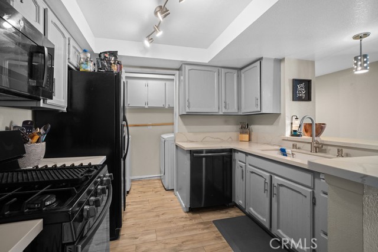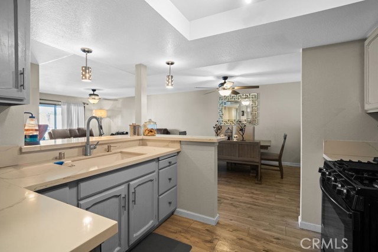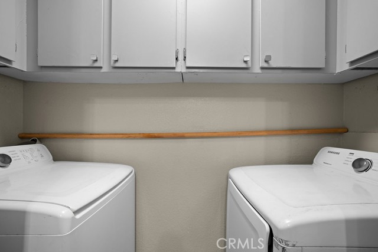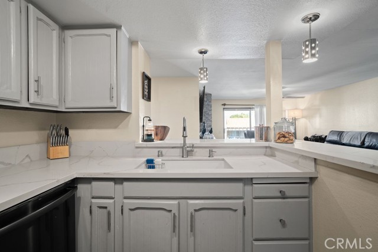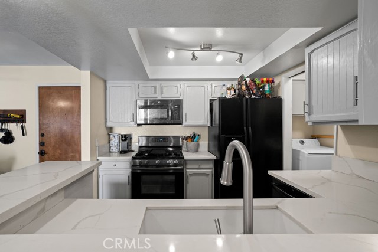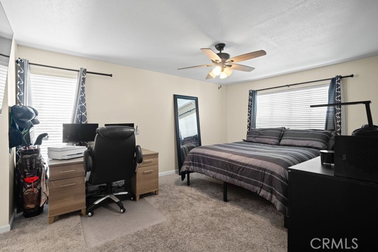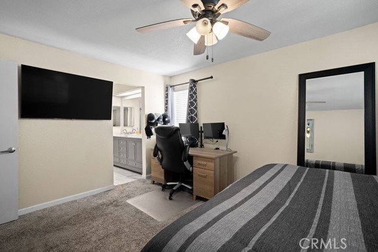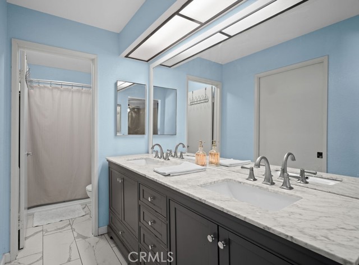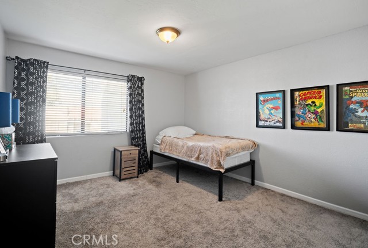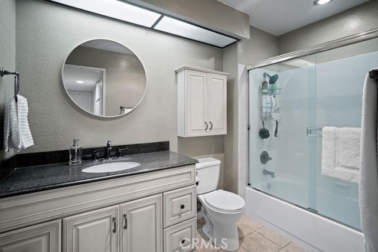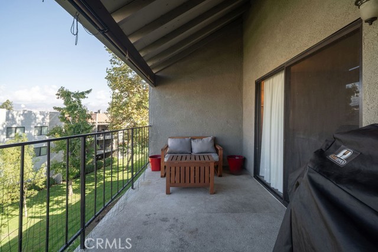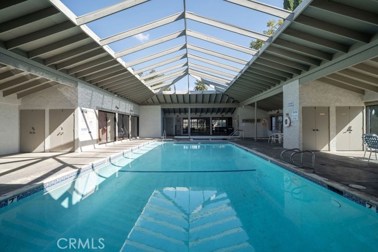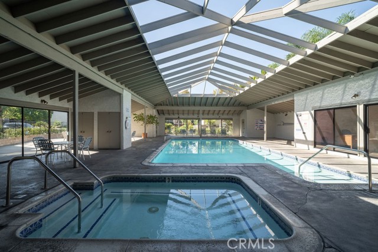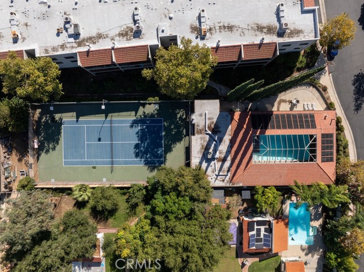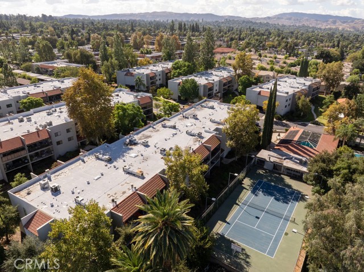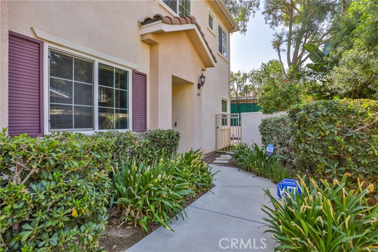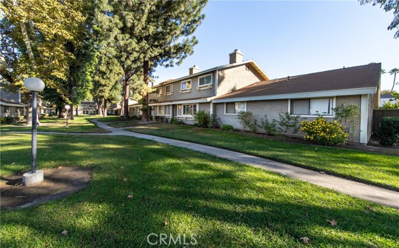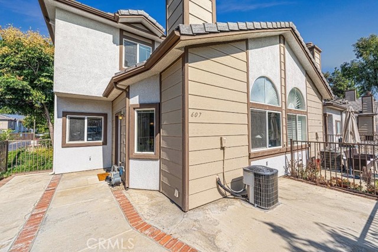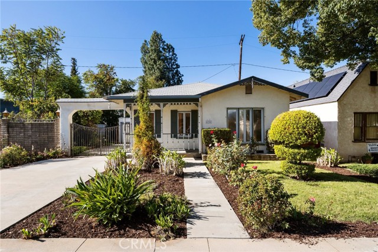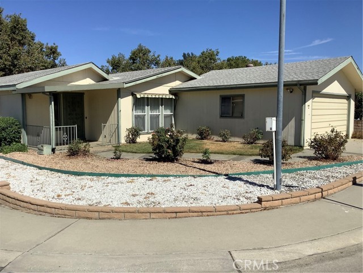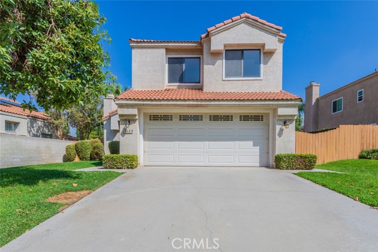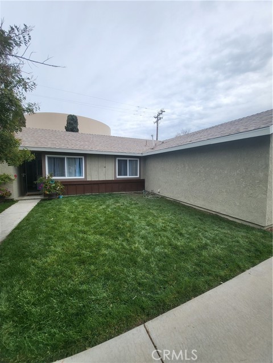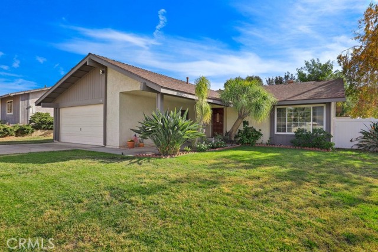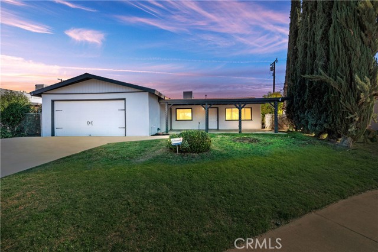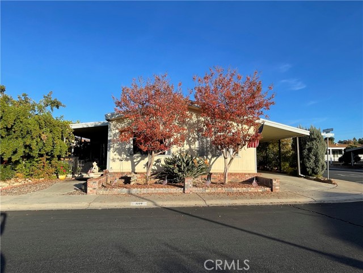238 Fern Avenue #209
Redlands, CA 92373
New Reduction?Don?t miss this opportunity.. must see 238 E Fern Ave, Unit #209?an end unit just moments from downtown Redlands! This spacious 2-bedroom, 2-bathroom Fernwood condo spans 1,188 square feet and combines comfort with convenience. Enjoy two covered parking spaces, a large storage unit, easy elevator access, and an in-unit laundry room for ultimate ease. The open floor plan is bright and inviting, with upgrades that enhance both style and function. Newer laminate flooring graces the kitchen and family room, while both bathrooms feature updated stone surfaces. The kitchen is beautifully designed with light grey cabinets and quartz countertops, adding a modern touch. Ceiling fans through out with updated lighting to finish this Home. Cozy up by the living room fireplace, which showcases a striking stone fa?ade, or step out onto the large balcony to enjoy a breath of fresh air. This unit sits in a prime location within the complex, offering close proximity to community amenities and entry. Residents enjoy a gated community entrance, pool, spa, tennis courts, and a gym?everything you need for a vibrant lifestyle! Don?t miss out on the chance to make this exceptional property your new home!
PROPERTY INFORMATION
| MLS # | IG24225633 | Lot Size | 1,200 Sq. Ft. |
| HOA Fees | $475/Monthly | Property Type | Condominium |
| Price | $ 420,000
Price Per SqFt: $ 354 |
DOM | 289 Days |
| Address | 238 Fern Avenue #209 | Type | Residential |
| City | Redlands | Sq.Ft. | 1,188 Sq. Ft. |
| Postal Code | 92373 | Garage | N/A |
| County | San Bernardino | Year Built | 1980 |
| Bed / Bath | 2 / 2 | Parking | 2 |
| Built In | 1980 | Status | Active |
INTERIOR FEATURES
| Has Laundry | Yes |
| Laundry Information | Gas Dryer Hookup, In Kitchen, Individual Room, Inside, Washer Hookup |
| Has Fireplace | Yes |
| Fireplace Information | Family Room, Gas |
| Has Appliances | Yes |
| Kitchen Appliances | 6 Burner Stove, Built-In Range, Dishwasher, Gas Range, Microwave, Refrigerator |
| Kitchen Information | Kitchen Open to Family Room, Quartz Counters, Remodeled Kitchen |
| Kitchen Area | Area, Family Kitchen, Dining Room |
| Has Heating | Yes |
| Heating Information | Central, Fireplace(s) |
| Room Information | Family Room, Kitchen, Laundry, Primary Suite, Walk-In Closet |
| Has Cooling | Yes |
| Cooling Information | Central Air |
| Flooring Information | Carpet, Laminate |
| InteriorFeatures Information | Balcony, Ceiling Fan(s), Elevator, Living Room Balcony, Open Floorplan, Pantry, Track Lighting |
| DoorFeatures | Sliding Doors |
| EntryLocation | 1 |
| Entry Level | 1 |
| Has Spa | Yes |
| SpaDescription | Association, Community, Heated, In Ground |
| SecuritySafety | Automatic Gate, Carbon Monoxide Detector(s), Gated Community |
| Bathroom Information | Bathtub, Shower, Shower in Tub, Closet in bathroom, Double Sinks in Primary Bath, Quartz Counters |
| Main Level Bedrooms | 2 |
| Main Level Bathrooms | 2 |
EXTERIOR FEATURES
| Has Pool | No |
| Pool | Association, Community, Heated, In Ground |
| Has Patio | Yes |
| Patio | Patio Open |
| Has Fence | No |
| Fencing | None |
WALKSCORE
MAP
MORTGAGE CALCULATOR
- Principal & Interest:
- Property Tax: $448
- Home Insurance:$119
- HOA Fees:$475
- Mortgage Insurance:
PRICE HISTORY
| Date | Event | Price |
| 11/01/2024 | Price Change | $434,000 (-18.73%) |

Topfind Realty
REALTOR®
(844)-333-8033
Questions? Contact today.
Use a Topfind agent and receive a cash rebate of up to $2,100
Redlands Similar Properties
Listing provided courtesy of CANDICE LEWIS, RE/MAX ADVANTAGE. Based on information from California Regional Multiple Listing Service, Inc. as of #Date#. This information is for your personal, non-commercial use and may not be used for any purpose other than to identify prospective properties you may be interested in purchasing. Display of MLS data is usually deemed reliable but is NOT guaranteed accurate by the MLS. Buyers are responsible for verifying the accuracy of all information and should investigate the data themselves or retain appropriate professionals. Information from sources other than the Listing Agent may have been included in the MLS data. Unless otherwise specified in writing, Broker/Agent has not and will not verify any information obtained from other sources. The Broker/Agent providing the information contained herein may or may not have been the Listing and/or Selling Agent.
