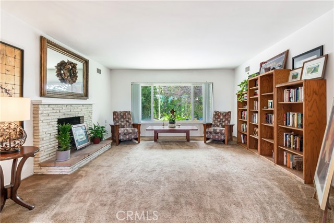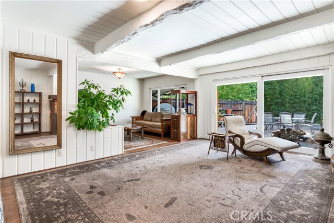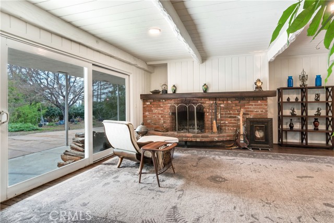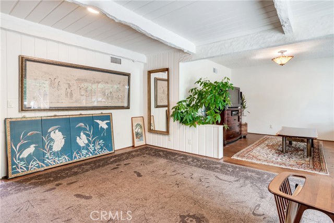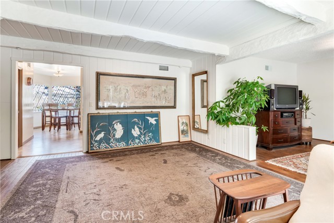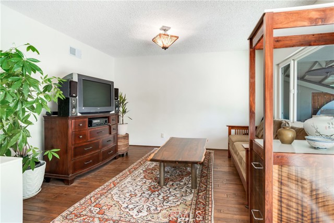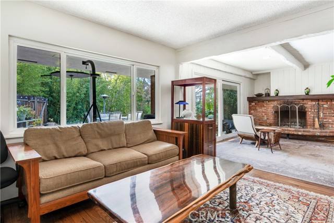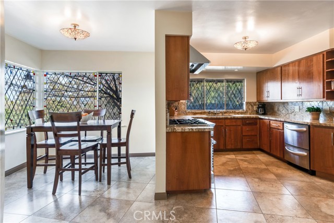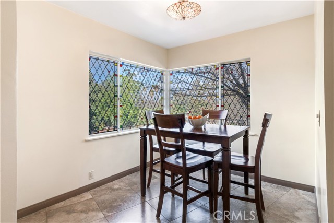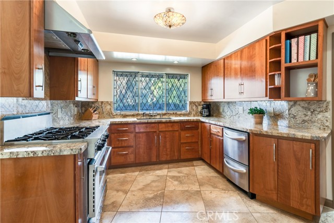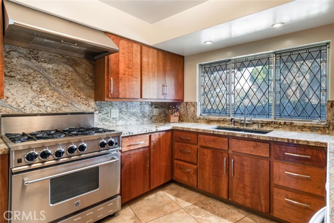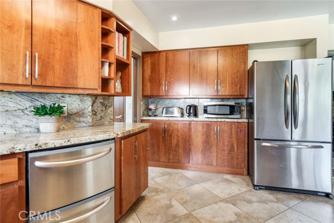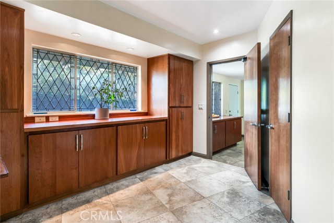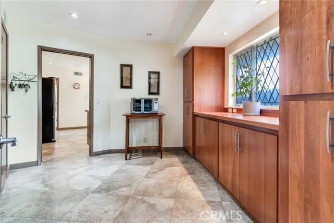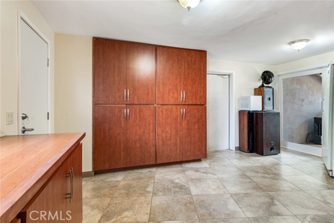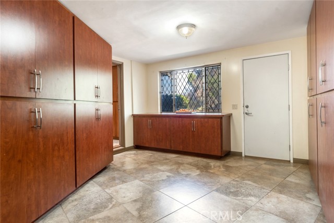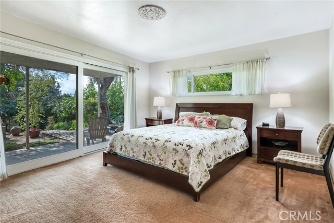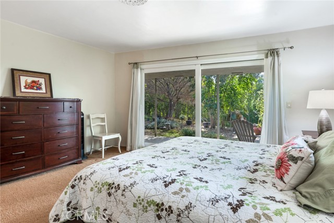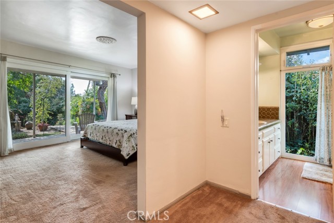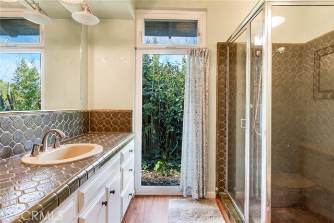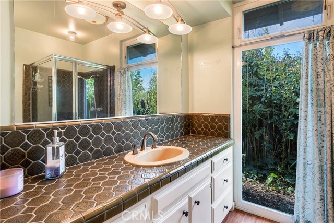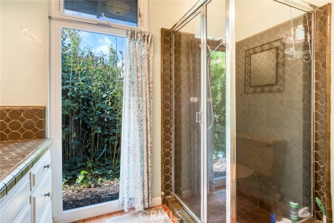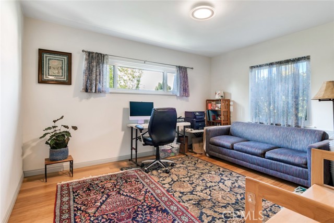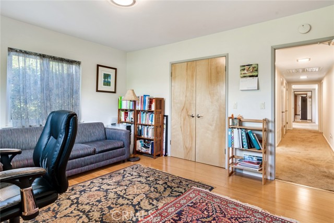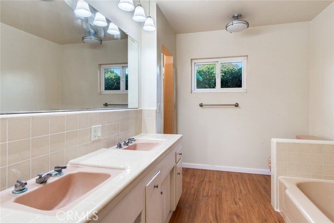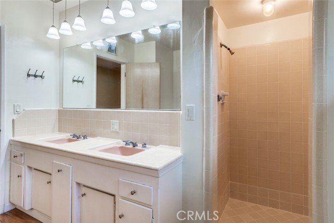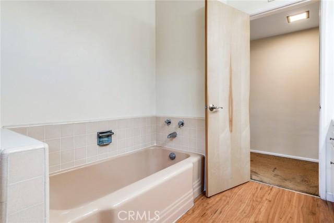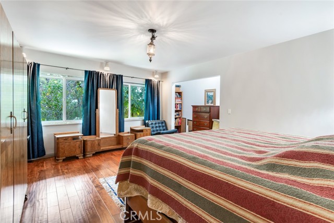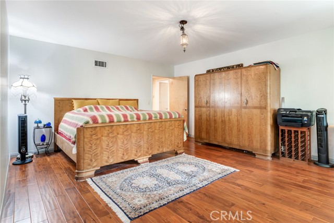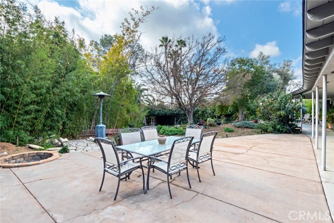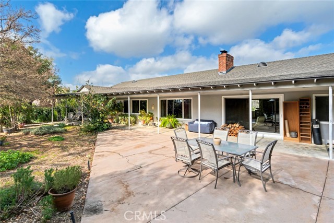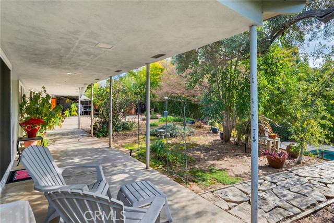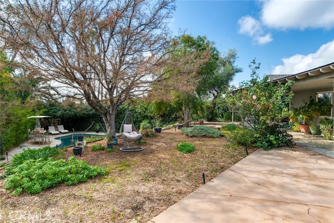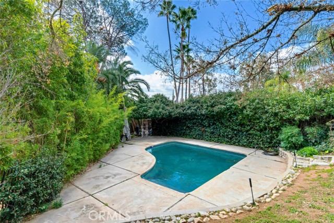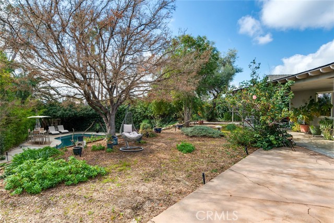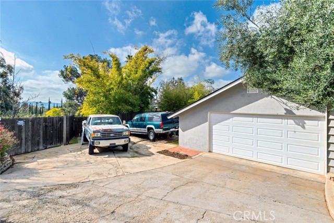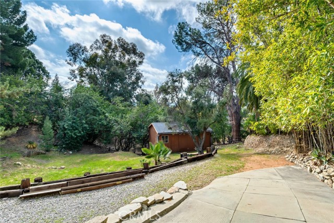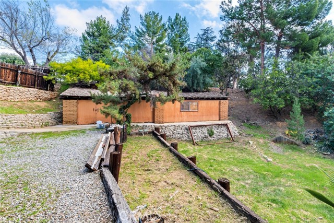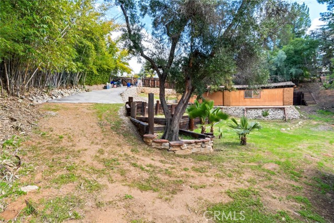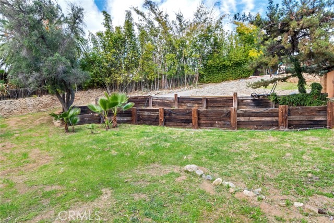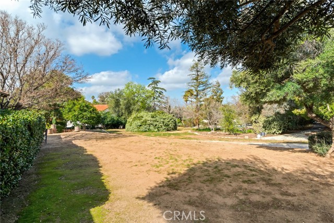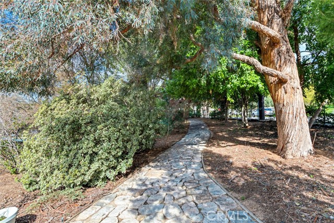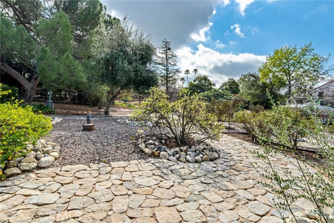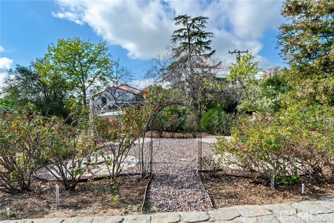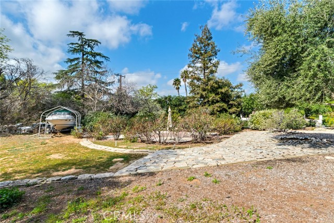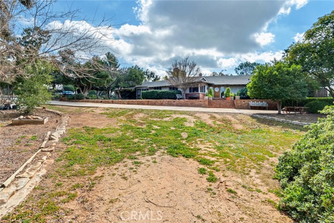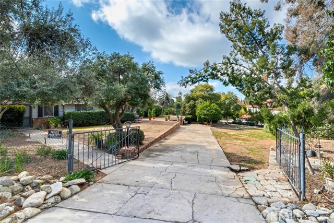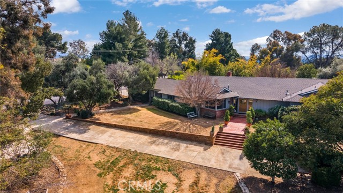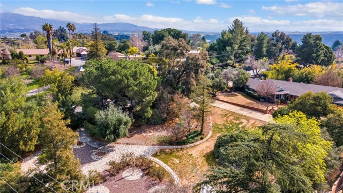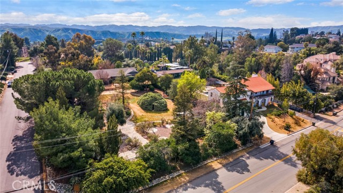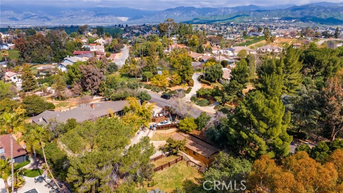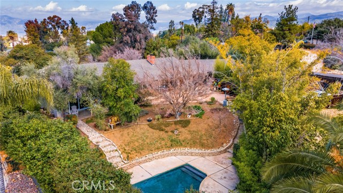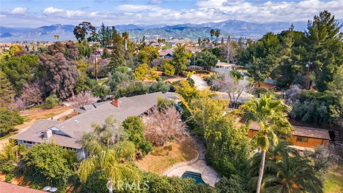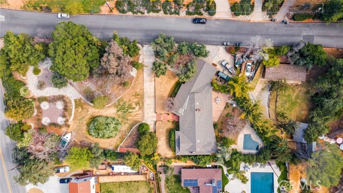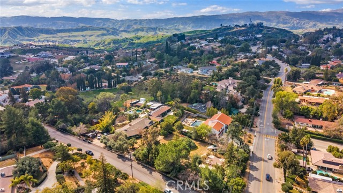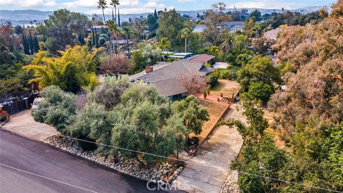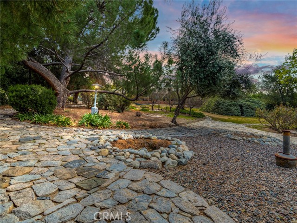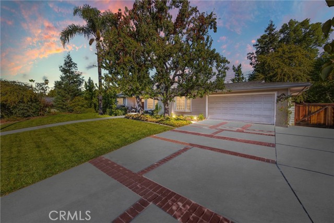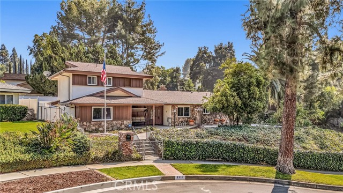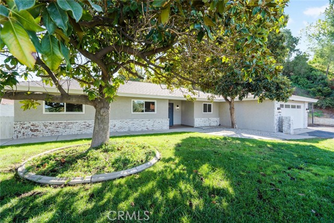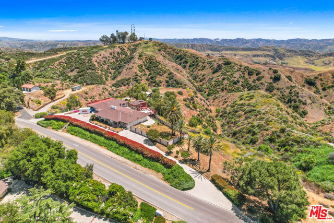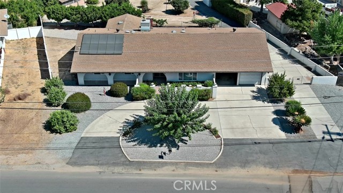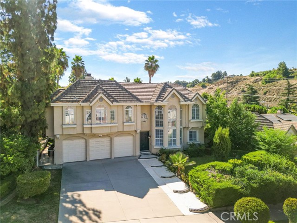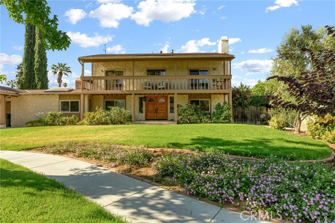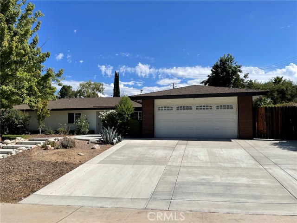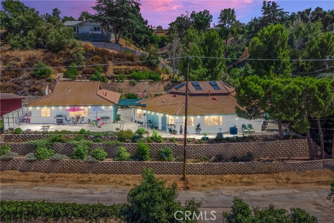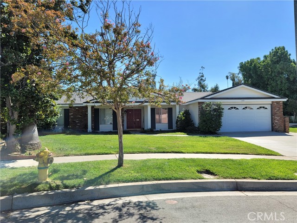31049 Sunset Drive
Redlands, CA 92373
Sold
Enjoy one of the most sought after locations in south Redlands. This California Ranch style home boasts many upgrades with flashes from the past that add timeless character. The generous use of brick and stone are a welcoming feature at the entry and the hexagonal window in the front door is timeless and sets the stage for the rest of the clean look in the home. The massive sliders and windows that are along the entire back of the home provide a relaxing atmosphere as you enjoy the lush green landscaping, The living spaces are large and the layout can be flexible to your lifestyle. Two real wood burning fireplaces are impressive and the rugged ceiling beams bring the essence of the time period into focus.. The dining off the kitchen features leaded glass windows with just a splash of color and the updated kitchen features Cherrywood cabinets with custom construction and features, stainless steel appliances, including a commercial grade stove, a huge butlers pantry and a mud room with an abundance of storage. The master suite enjoys the massive glass sliding door to the patio and the full length bath window both bring the outdoors into the room. The patio runs the full length of the home and the pool area creates its own tropical oasis. A separate driveway gives access to the rear of the property where there are two large out buildings, totaling 1500 square feet. The entire property is fenced and private with room for a shop, RV parking, an orchard, garden, horses or just room to spread out. Bring your creativity and your passion, this home is where your dreams start to come true.
PROPERTY INFORMATION
| MLS # | EV23026156 | Lot Size | 27,000 Sq. Ft. |
| HOA Fees | $0/Monthly | Property Type | Single Family Residence |
| Price | $ 859,000
Price Per SqFt: $ 355 |
DOM | 889 Days |
| Address | 31049 Sunset Drive | Type | Residential |
| City | Redlands | Sq.Ft. | 2,418 Sq. Ft. |
| Postal Code | 92373 | Garage | 2 |
| County | San Bernardino | Year Built | 1959 |
| Bed / Bath | 3 / 2.5 | Parking | 2 |
| Built In | 1959 | Status | Closed |
| Sold Date | 2023-07-12 |
INTERIOR FEATURES
| Has Laundry | Yes |
| Laundry Information | Gas Dryer Hookup, Washer Hookup |
| Has Fireplace | Yes |
| Fireplace Information | Family Room, Living Room |
| Has Appliances | Yes |
| Kitchen Appliances | 6 Burner Stove, Dishwasher |
| Kitchen Information | Butler's Pantry, Granite Counters, Remodeled Kitchen |
| Kitchen Area | Breakfast Nook |
| Has Heating | Yes |
| Heating Information | Central |
| Room Information | Family Room, Kitchen, Living Room, Master Suite, Workshop |
| Has Cooling | Yes |
| Cooling Information | Central Air |
| Flooring Information | Carpet, Tile, Wood |
| InteriorFeatures Information | Beamed Ceilings, Granite Counters, Pantry |
| Has Spa | No |
| SpaDescription | None |
| WindowFeatures | Double Pane Windows |
| SecuritySafety | Smoke Detector(s) |
| Bathroom Information | Bathtub, Shower, Double sinks in bath(s), Tile Counters |
| Main Level Bedrooms | 3 |
| Main Level Bathrooms | 3 |
EXTERIOR FEATURES
| FoundationDetails | Raised |
| Roof | Composition |
| Has Pool | Yes |
| Pool | Private, In Ground |
| Has Patio | Yes |
| Patio | Concrete, Covered |
| Has Fence | Yes |
| Fencing | Chain Link, Wood, Wrought Iron |
WALKSCORE
MAP
MORTGAGE CALCULATOR
- Principal & Interest:
- Property Tax: $916
- Home Insurance:$119
- HOA Fees:$0
- Mortgage Insurance:
PRICE HISTORY
| Date | Event | Price |
| 07/12/2023 | Sold | $859,000 |
| 04/24/2023 | Price Change | $859,000 (-4.45%) |
| 02/16/2023 | Listed | $899,000 |

Topfind Realty
REALTOR®
(844)-333-8033
Questions? Contact today.
Interested in buying or selling a home similar to 31049 Sunset Drive?
Redlands Similar Properties
Listing provided courtesy of LAVONNE WEBB, RE/MAX ADVANTAGE. Based on information from California Regional Multiple Listing Service, Inc. as of #Date#. This information is for your personal, non-commercial use and may not be used for any purpose other than to identify prospective properties you may be interested in purchasing. Display of MLS data is usually deemed reliable but is NOT guaranteed accurate by the MLS. Buyers are responsible for verifying the accuracy of all information and should investigate the data themselves or retain appropriate professionals. Information from sources other than the Listing Agent may have been included in the MLS data. Unless otherwise specified in writing, Broker/Agent has not and will not verify any information obtained from other sources. The Broker/Agent providing the information contained herein may or may not have been the Listing and/or Selling Agent.






