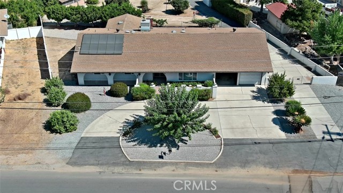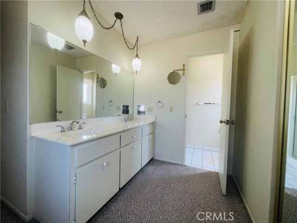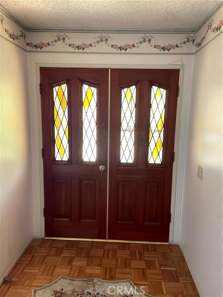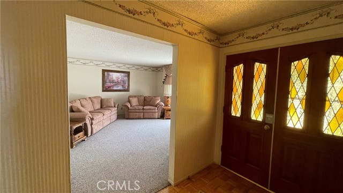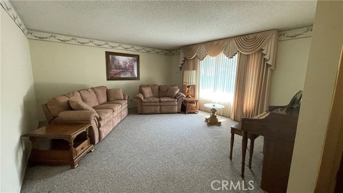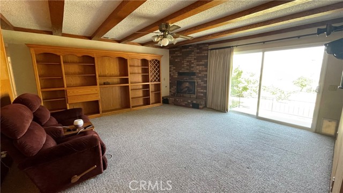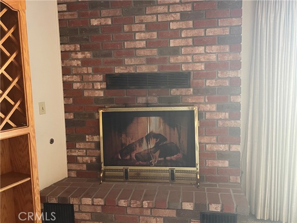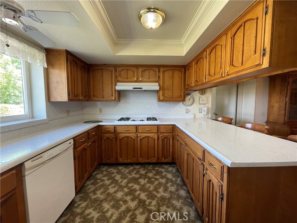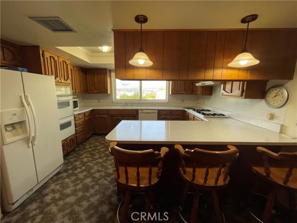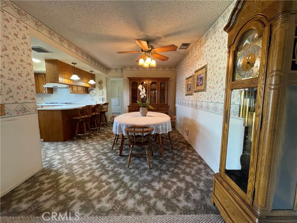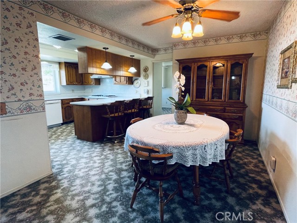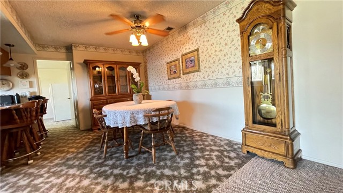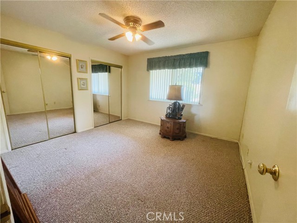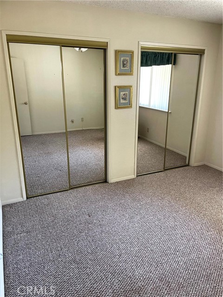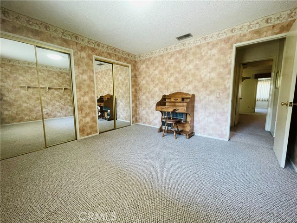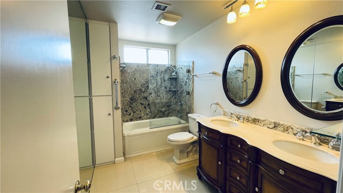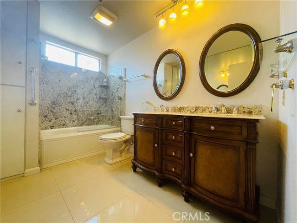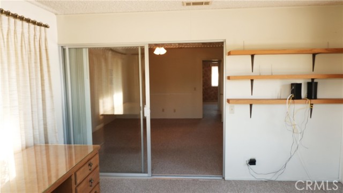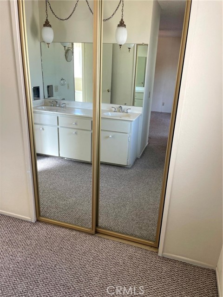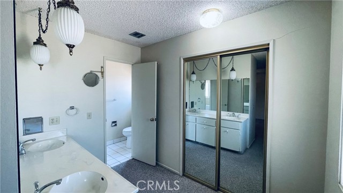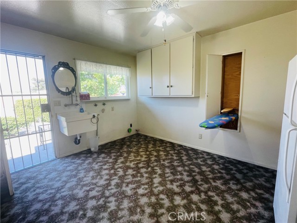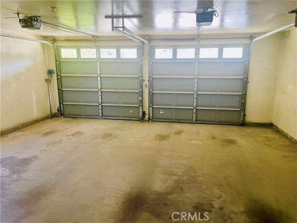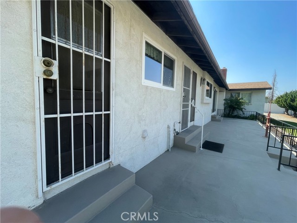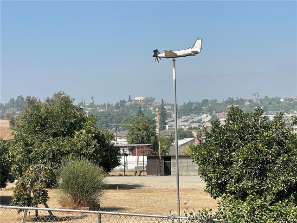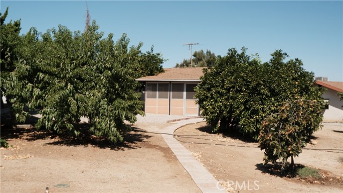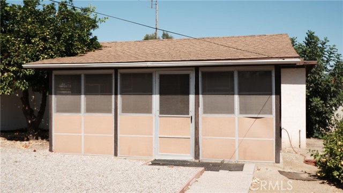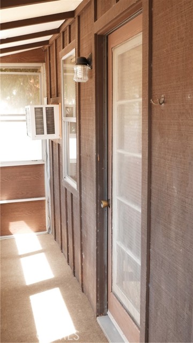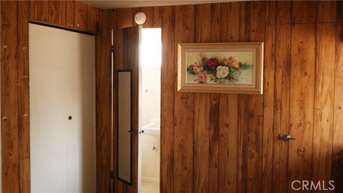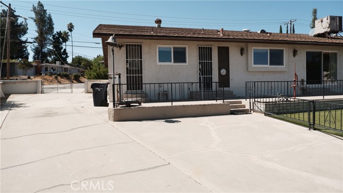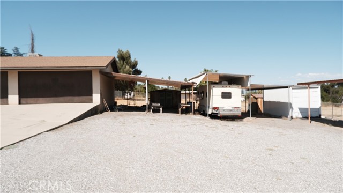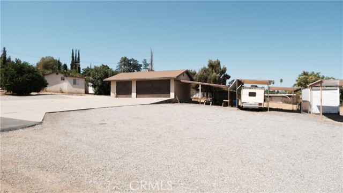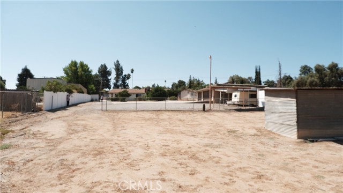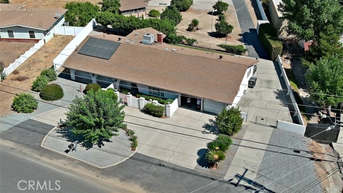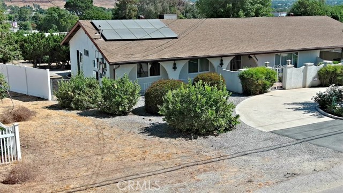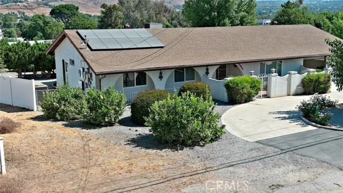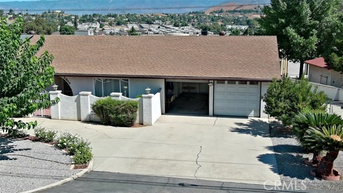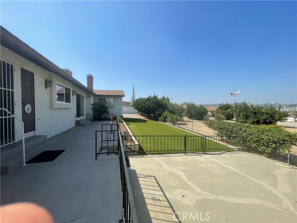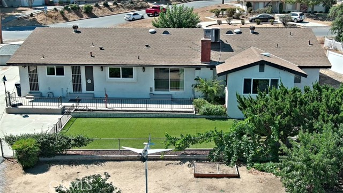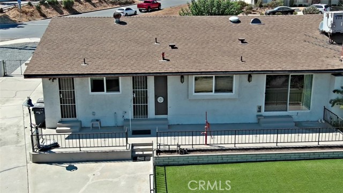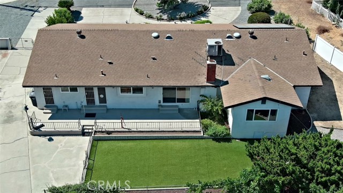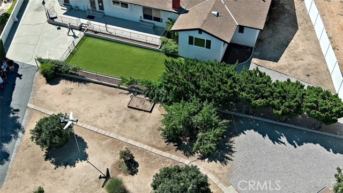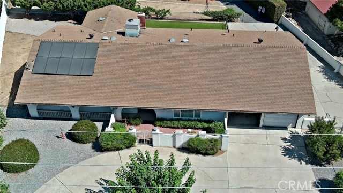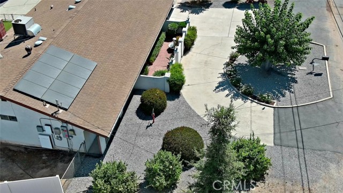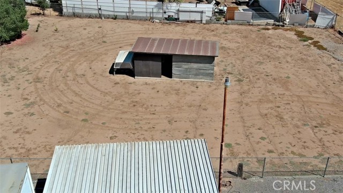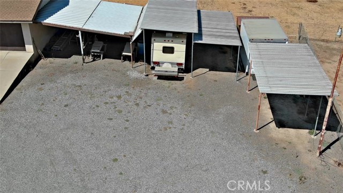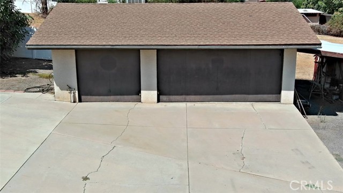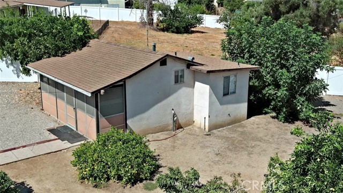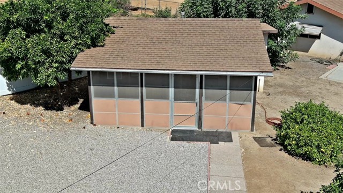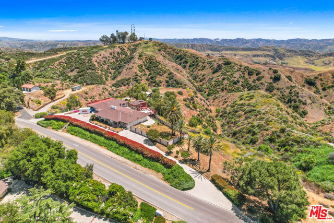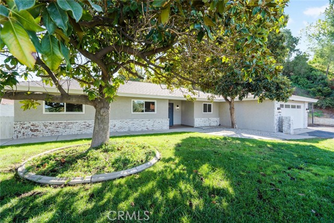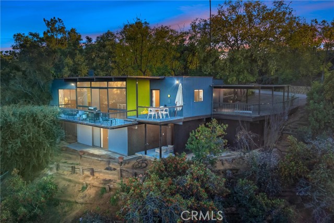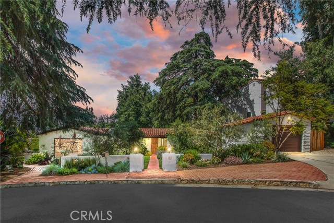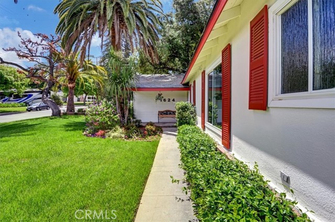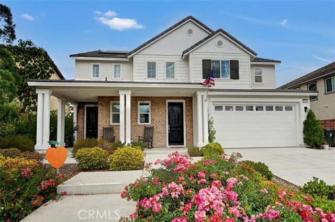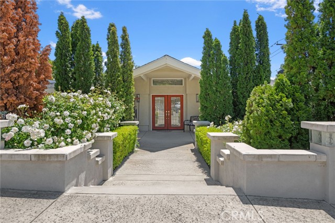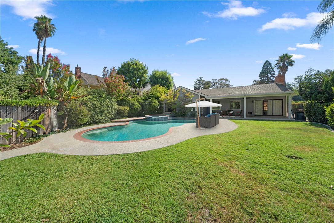31840 Florida Street
Redlands, CA 92373
The home you have been waiting for is now available. Located in a quiet, serene and highly sought after neighborhood, this single-story home is a gem and just perfect for retirement or to raise your family. Conveniently located not too far from the 10 freeway, The view of the mountains is breath taking, calming and therapeutic that you would want to spend all your time at home if you are retired or look forward to getting home soon after a hard days work. The lot is clean and neat that makes it easy to stroll around and enjoy the entire property. Loaded with fruit trees such as navel orange, lemon, lime, peach, guava, Asian persimmon, grapefruit, nectarine, fig and a grape vine! Above the 2-car attached garage, there is ample space for storage. There is also a 3-car detached garage, a workshop that has 240V that can run a welder, has a commercial compressor and car lift. The property is well maintained and cared for with tender loving care. The home is bright and well-lit with sunshine flooding the home making it extremely desirable to enjoy the home. Centrally air conditioned with solar panels and a Tesla back up battery completely paid for. The guest house is a studio type unit with a bathroom and kitchen conveniently located away from the main house. There is ample room on the property to build a large ADU. Will not last long. This is a must see.
PROPERTY INFORMATION
| MLS # | TR24181859 | Lot Size | 43,355 Sq. Ft. |
| HOA Fees | $0/Monthly | Property Type | Single Family Residence |
| Price | $ 999,000
Price Per SqFt: $ 443 |
DOM | 367 Days |
| Address | 31840 Florida Street | Type | Residential |
| City | Redlands | Sq.Ft. | 2,256 Sq. Ft. |
| Postal Code | 92373 | Garage | 2 |
| County | San Bernardino | Year Built | 1975 |
| Bed / Bath | 3 / 2 | Parking | 2 |
| Built In | 1975 | Status | Active |
INTERIOR FEATURES
| Has Laundry | Yes |
| Laundry Information | Gas Dryer Hookup, Individual Room, Washer Hookup |
| Has Fireplace | Yes |
| Fireplace Information | Family Room |
| Has Appliances | Yes |
| Kitchen Appliances | Gas Range, Water Heater |
| Kitchen Area | Breakfast Nook |
| Has Heating | Yes |
| Heating Information | Central |
| Room Information | All Bedrooms Down, Attic, Loft, Main Floor Bedroom, Main Floor Primary Bedroom, Primary Bathroom, Primary Bedroom, Primary Suite, Office |
| Has Cooling | Yes |
| Cooling Information | Central Air |
| EntryLocation | 1 |
| Entry Level | 0 |
| WindowFeatures | Blinds, Double Pane Windows, Screens |
| Bathroom Information | Shower |
| Main Level Bedrooms | 3 |
| Main Level Bathrooms | 2 |
EXTERIOR FEATURES
| Has Pool | No |
| Pool | None |
| Has Sprinklers | Yes |
WALKSCORE
MAP
MORTGAGE CALCULATOR
- Principal & Interest:
- Property Tax: $1,066
- Home Insurance:$119
- HOA Fees:$0
- Mortgage Insurance:
PRICE HISTORY
| Date | Event | Price |
| 10/25/2024 | Price Change | $999,000 (-9.18%) |
| 09/03/2024 | Listed | $1,150,000 |

Topfind Realty
REALTOR®
(844)-333-8033
Questions? Contact today.
Use a Topfind agent and receive a cash rebate of up to $9,990
Listing provided courtesy of Randolph De Zilwa, Keller Williams Signature Realty. Based on information from California Regional Multiple Listing Service, Inc. as of #Date#. This information is for your personal, non-commercial use and may not be used for any purpose other than to identify prospective properties you may be interested in purchasing. Display of MLS data is usually deemed reliable but is NOT guaranteed accurate by the MLS. Buyers are responsible for verifying the accuracy of all information and should investigate the data themselves or retain appropriate professionals. Information from sources other than the Listing Agent may have been included in the MLS data. Unless otherwise specified in writing, Broker/Agent has not and will not verify any information obtained from other sources. The Broker/Agent providing the information contained herein may or may not have been the Listing and/or Selling Agent.
