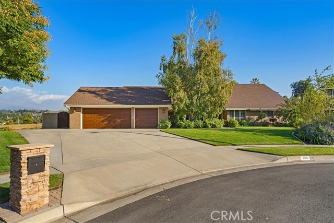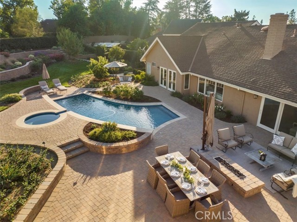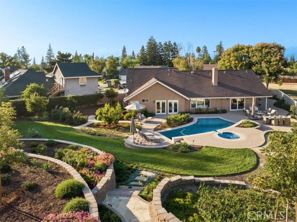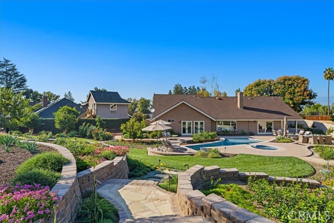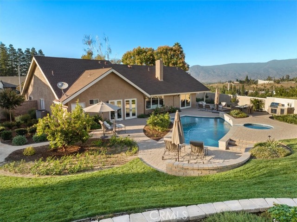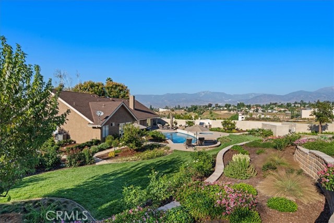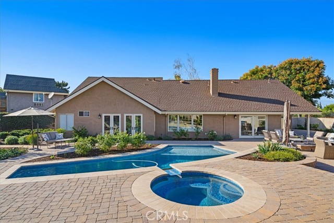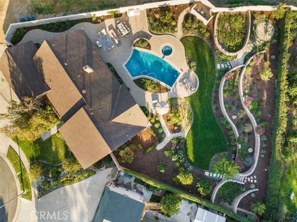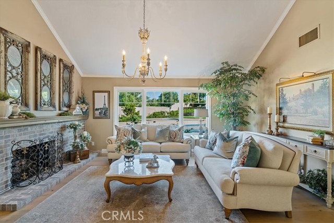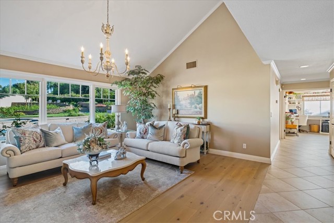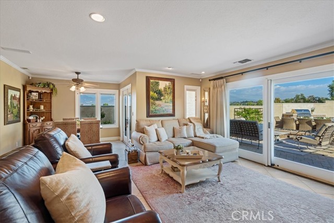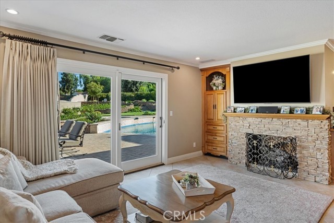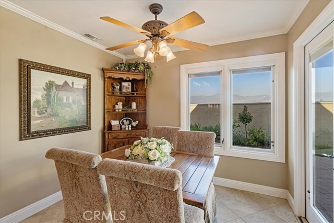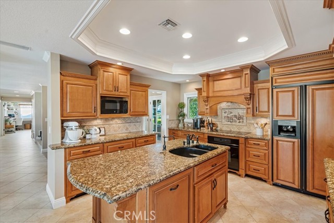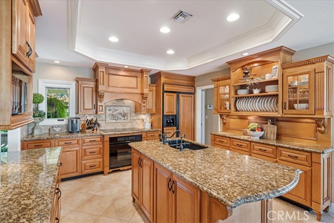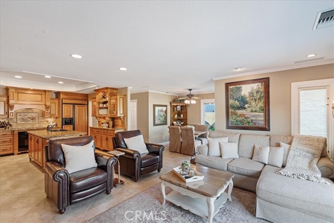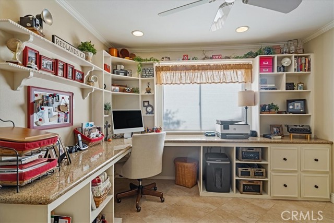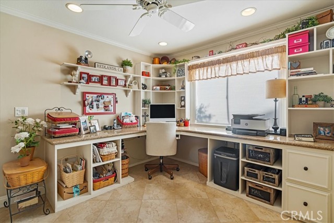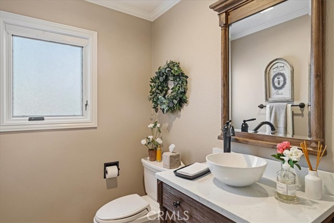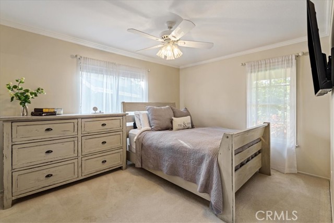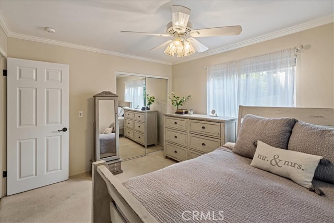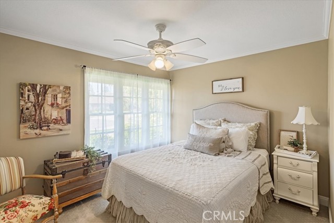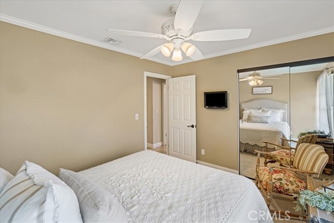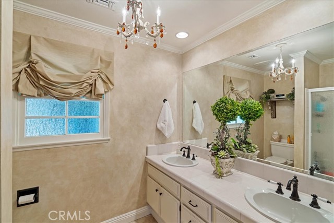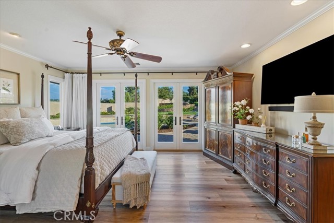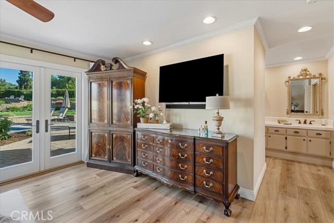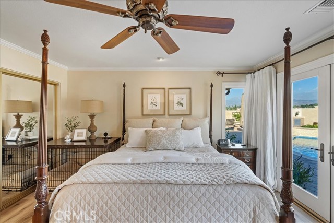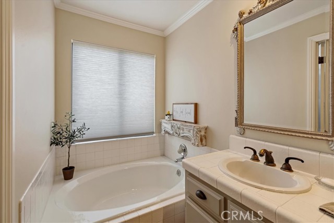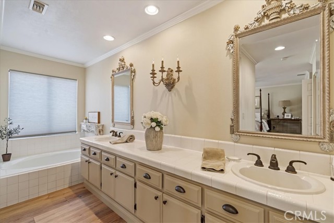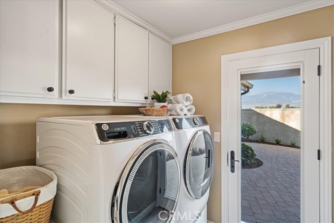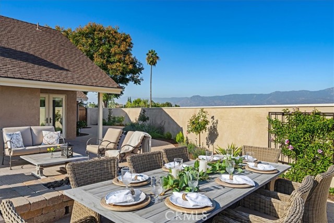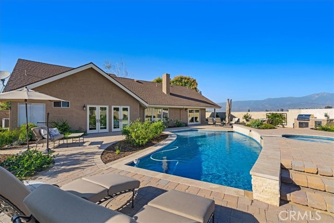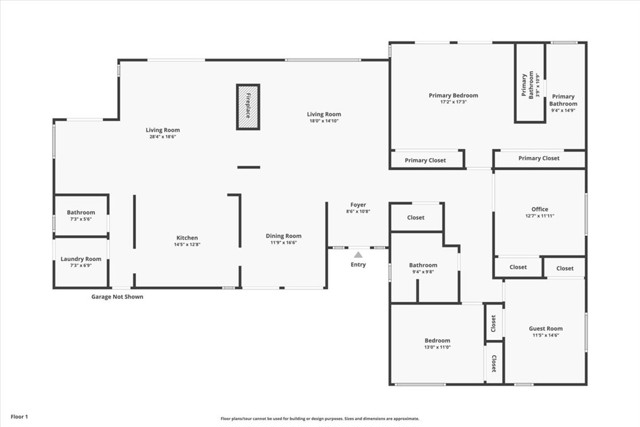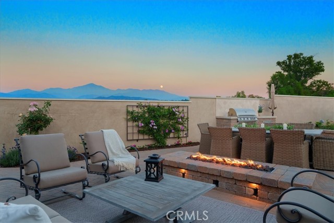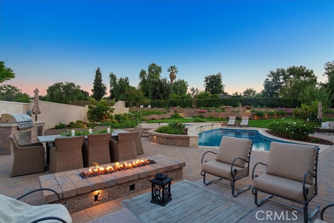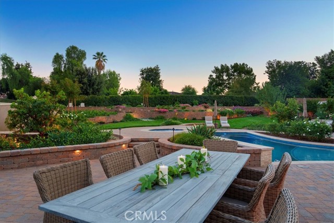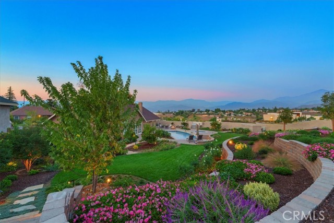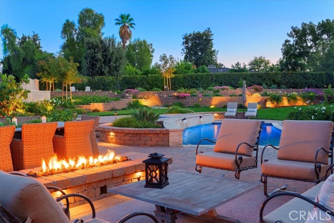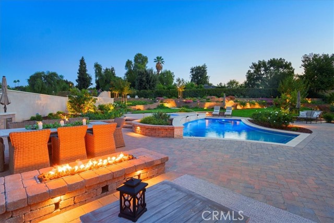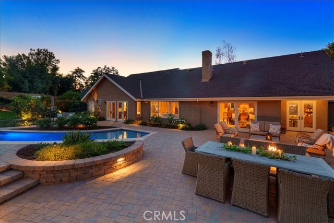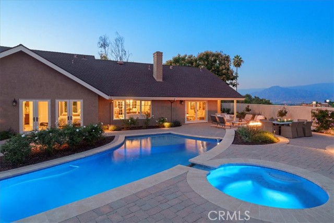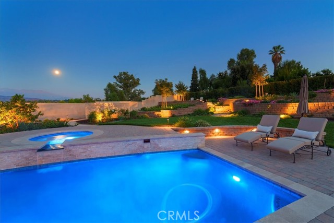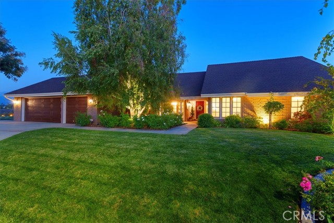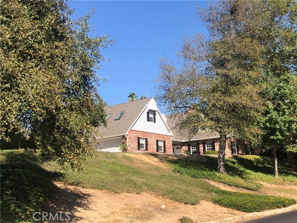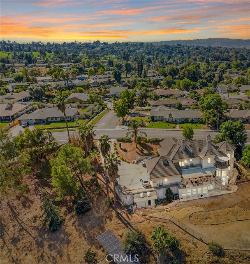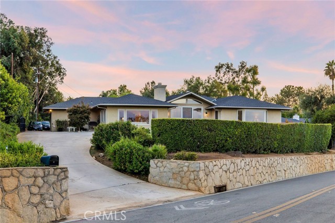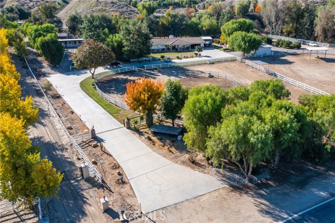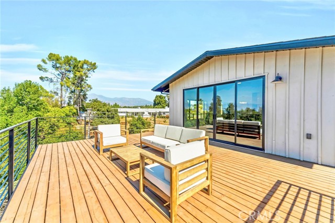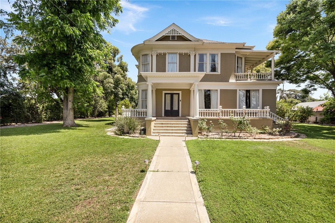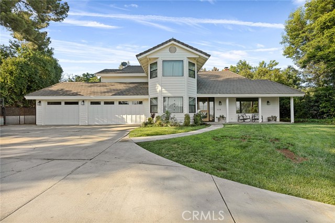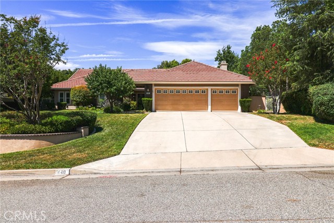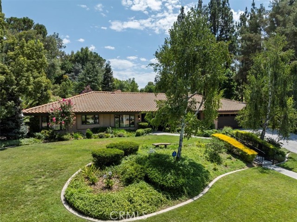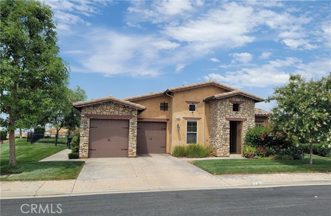390 Cynthia Crest
Redlands, CA 92373
Sold
This is a rare opportunity to live on one of Redlands' most desirable streets! This stunning jewel is a meticulously maintained 4 bedroom, 2.5 bath, single story home on over 1/2 acre private lot. This home features a beautiful gourmet kitchen with custom cabinets, high end appliances, which include a built in Kitchenaid refrigerator, Miele dishwasher and even a warming drawer! Enjoy cozy evenings in the family room complete with built in surround sound, a double sided fireplace, wine refrigerator and an oversized Pella sliding door with an invisible screen to view the unbelievably gorgeous backyard. Enter the backyard private oasis through a custom wood gate and escape your busy life in this serene setting with stunning mountain and city views. The completely remodeled backyard includes Belgard pavers and walls, refreshing pool with baja shelf and spa, built in BBQ, firepit and breathtaking landscape. You will feel like you are at a five star resort! New low voltage lighting throughout, pool equipment and irrigation all can be controlled by an app on your phone! Too many other upgrades to list on this home! Don't let this one slip away!
PROPERTY INFORMATION
| MLS # | EV23199148 | Lot Size | 23,017 Sq. Ft. |
| HOA Fees | $0/Monthly | Property Type | Single Family Residence |
| Price | $ 1,297,000
Price Per SqFt: $ 551 |
DOM | 640 Days |
| Address | 390 Cynthia Crest | Type | Residential |
| City | Redlands | Sq.Ft. | 2,356 Sq. Ft. |
| Postal Code | 92373 | Garage | 3 |
| County | San Bernardino | Year Built | 1979 |
| Bed / Bath | 4 / 2.5 | Parking | 3 |
| Built In | 1979 | Status | Closed |
| Sold Date | 2023-12-04 |
INTERIOR FEATURES
| Has Laundry | Yes |
| Laundry Information | Inside |
| Has Fireplace | Yes |
| Fireplace Information | Family Room, Living Room |
| Has Appliances | Yes |
| Kitchen Appliances | Dishwasher, Electric Oven, Electric Cooktop, Disposal, Microwave, Warming Drawer |
| Kitchen Information | Granite Counters, Kitchen Open to Family Room, Remodeled Kitchen |
| Kitchen Area | Area, Breakfast Nook, Family Kitchen, Dining Room |
| Has Heating | Yes |
| Heating Information | Central |
| Room Information | Family Room, Kitchen, Laundry, Living Room, Office, Retreat, Separate Family Room, Walk-In Closet |
| Has Cooling | Yes |
| Cooling Information | Central Air |
| Flooring Information | Carpet, Tile, Wood |
| InteriorFeatures Information | Block Walls, Ceiling Fan(s), Granite Counters |
| DoorFeatures | French Doors, Sliding Doors |
| EntryLocation | Living Room |
| Entry Level | 1 |
| Has Spa | Yes |
| SpaDescription | Private, In Ground |
| WindowFeatures | Blinds, Double Pane Windows |
| SecuritySafety | Security System, Smoke Detector(s) |
| Bathroom Information | Bathtub, Shower, Shower in Tub, Double Sinks in Primary Bath |
| Main Level Bedrooms | 4 |
| Main Level Bathrooms | 3 |
EXTERIOR FEATURES
| ExteriorFeatures | Barbecue Private, Lighting, Rain Gutters |
| Roof | Composition |
| Has Pool | Yes |
| Pool | Private, Gas Heat, In Ground |
| Has Patio | Yes |
| Patio | Patio, Patio Open, See Remarks |
| Has Fence | Yes |
| Fencing | Block, Excellent Condition |
| Has Sprinklers | Yes |
WALKSCORE
MAP
MORTGAGE CALCULATOR
- Principal & Interest:
- Property Tax: $1,383
- Home Insurance:$119
- HOA Fees:$0
- Mortgage Insurance:
PRICE HISTORY
| Date | Event | Price |
| 12/04/2023 | Sold | $1,200,000 |
| 11/04/2023 | Active Under Contract | $1,297,000 |

Topfind Realty
REALTOR®
(844)-333-8033
Questions? Contact today.
Interested in buying or selling a home similar to 390 Cynthia Crest?
Redlands Similar Properties
Listing provided courtesy of AIMEE MEEKS, CENTURY 21 LOIS LAUER REALTY. Based on information from California Regional Multiple Listing Service, Inc. as of #Date#. This information is for your personal, non-commercial use and may not be used for any purpose other than to identify prospective properties you may be interested in purchasing. Display of MLS data is usually deemed reliable but is NOT guaranteed accurate by the MLS. Buyers are responsible for verifying the accuracy of all information and should investigate the data themselves or retain appropriate professionals. Information from sources other than the Listing Agent may have been included in the MLS data. Unless otherwise specified in writing, Broker/Agent has not and will not verify any information obtained from other sources. The Broker/Agent providing the information contained herein may or may not have been the Listing and/or Selling Agent.
