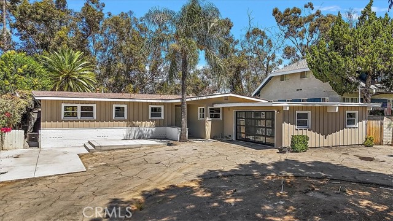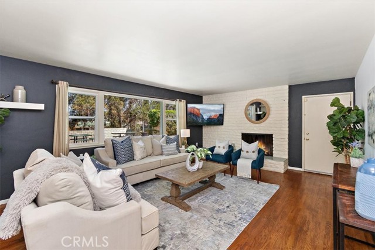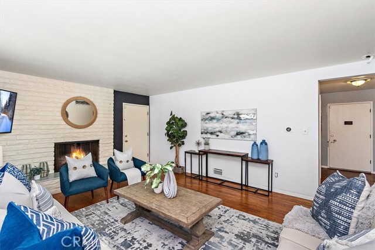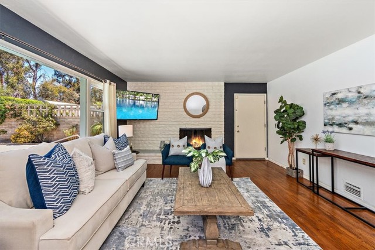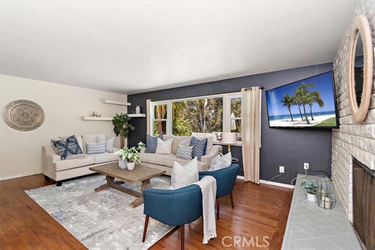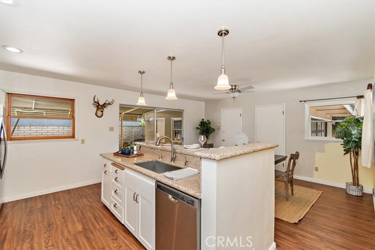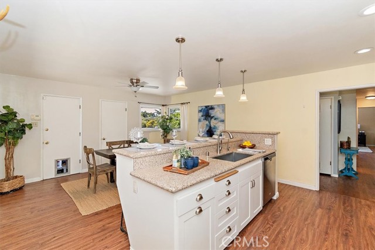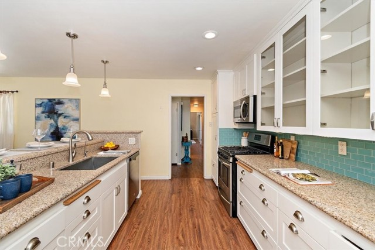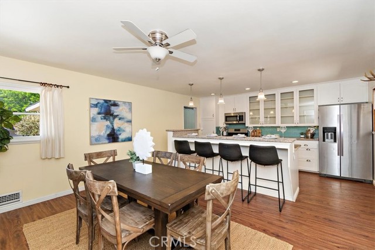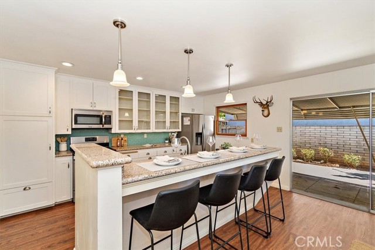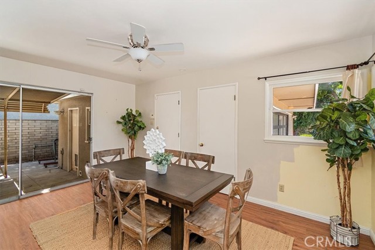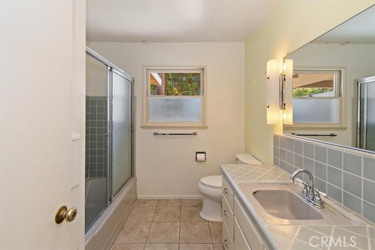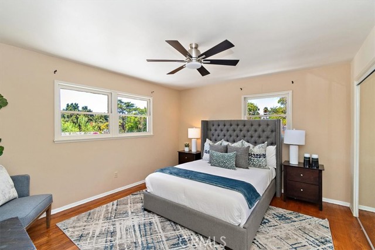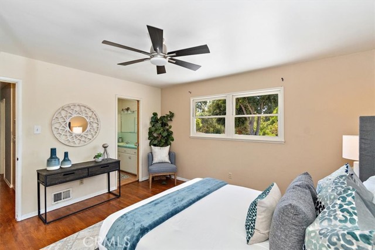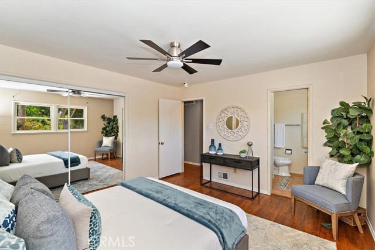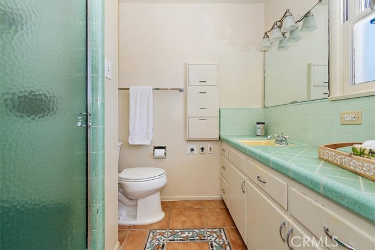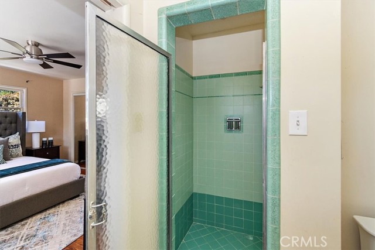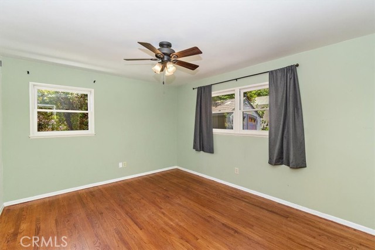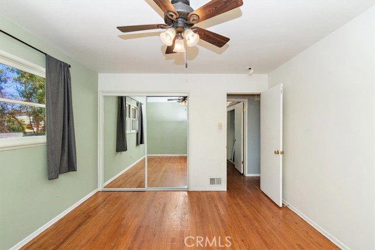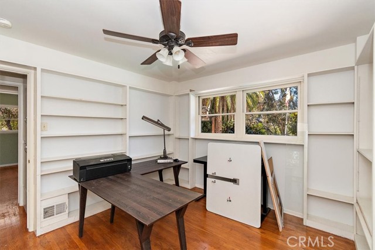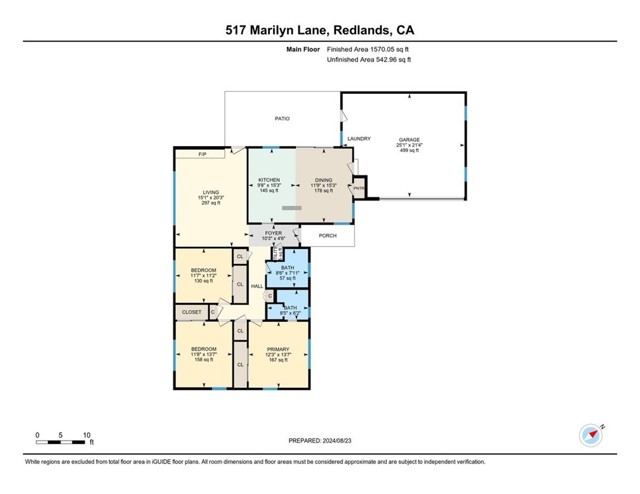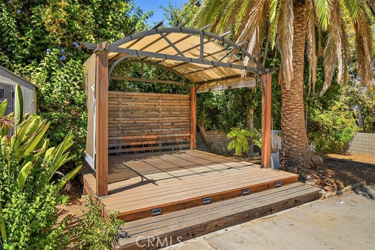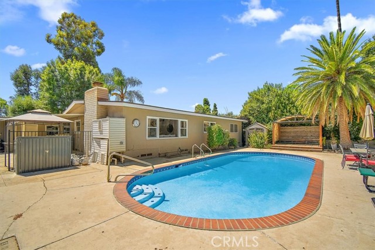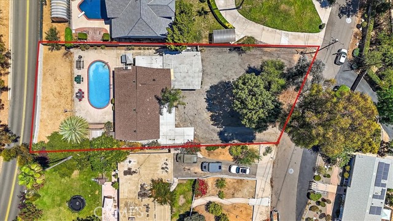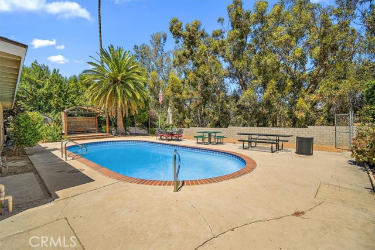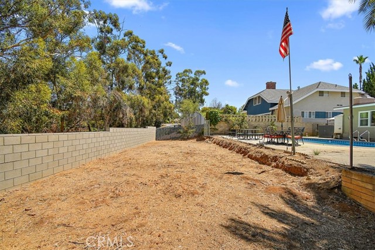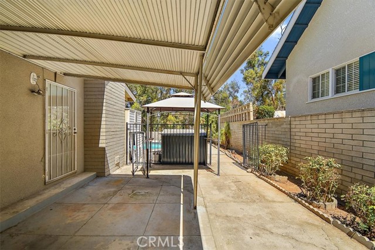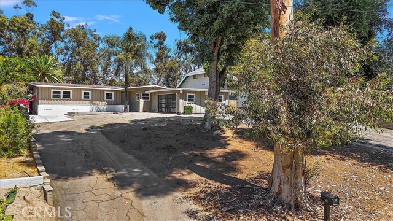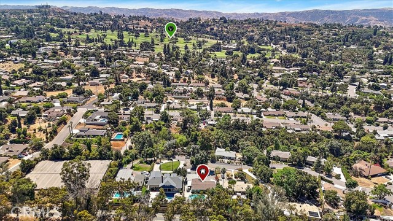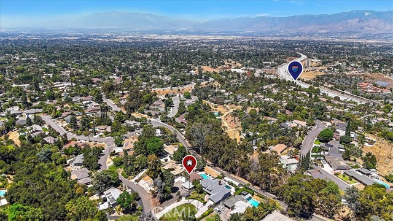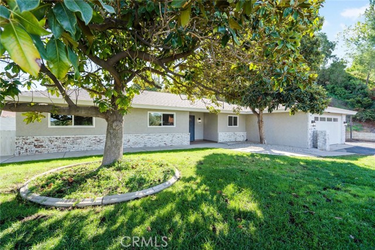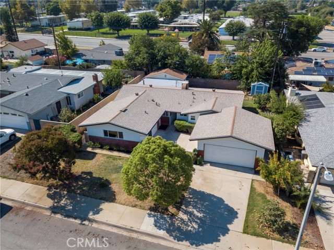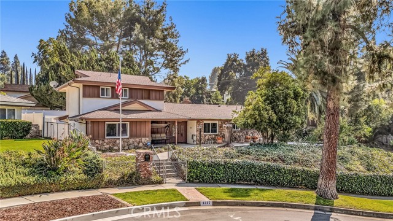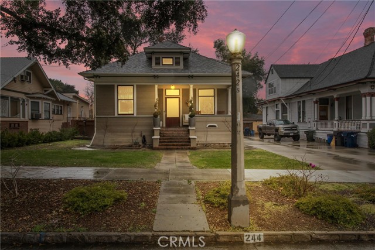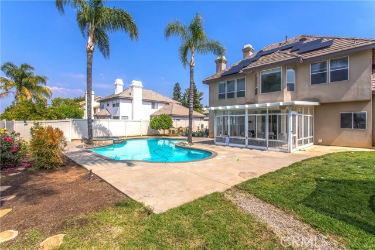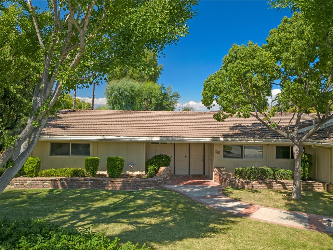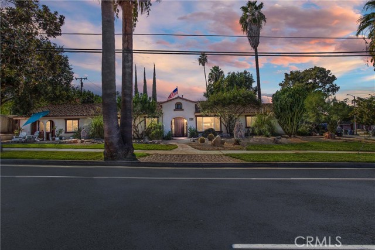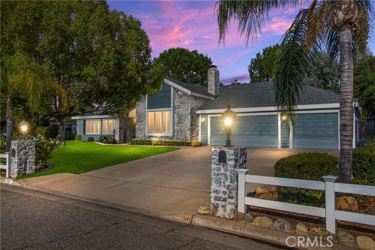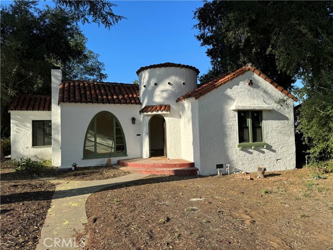517 Marilyn Lane
Redlands, CA 92373
Sold
Discover this adorable single level pool home in the highly desirable Redlands Country Club neighborhood! Located off of Sunset on a quiet street, this 3 bedrooms 2 bath, provides ample space for comfortable living. The living room has the original wood floors, is bright and open with a cozy fireplace and views of the backyard. The kitchen is updated with granite counters, custom glass backsplash, updated cabinets, and stainless steel appliances. The island has room for casual dining, a stainless steel farm sink and offers additional countertop space, a pantry, ample room for a dining table, and direct access to the garage and patio. Three good size bedrooms, all have decent sized closets. The master suite has a private bath. There is a covered patio off the kitchen and the pool has a " child proof" 5 ft high removable fence for safety. The home boasts a convenient circular driveway with plenty of room for all your toys including an RV! There is even potential for an ADU! The HVAC is a few years old.The plumbing has been updated! And the Roof is brand new!!!! Ceiling fans in bedrooms and Kitchen area, electrical service upgraded to 200 AMPS. Home is currently located in the Mariposa Elementry School boundary maps. (Buyer to verify). Located a short distance to the 10 FWY, the popular Redlands downtown area and so much more. Don't miss the opportunity to own this charming vintage home and make it your own.
PROPERTY INFORMATION
| MLS # | EV24173890 | Lot Size | 14,480 Sq. Ft. |
| HOA Fees | $0/Monthly | Property Type | Single Family Residence |
| Price | $ 759,900
Price Per SqFt: $ 492 |
DOM | 336 Days |
| Address | 517 Marilyn Lane | Type | Residential |
| City | Redlands | Sq.Ft. | 1,543 Sq. Ft. |
| Postal Code | 92373 | Garage | 2 |
| County | San Bernardino | Year Built | 1957 |
| Bed / Bath | 3 / 2 | Parking | 2 |
| Built In | 1957 | Status | Closed |
| Sold Date | 2024-10-16 |
INTERIOR FEATURES
| Has Laundry | Yes |
| Laundry Information | In Garage |
| Has Fireplace | Yes |
| Fireplace Information | Living Room |
| Has Appliances | Yes |
| Kitchen Appliances | Dishwasher, Microwave |
| Kitchen Information | Kitchen Island |
| Kitchen Area | In Kitchen |
| Has Heating | Yes |
| Heating Information | Central |
| Room Information | All Bedrooms Down |
| Has Cooling | Yes |
| Cooling Information | Central Air |
| Flooring Information | Wood |
| EntryLocation | Front |
| Entry Level | 1 |
| SecuritySafety | Carbon Monoxide Detector(s), Smoke Detector(s) |
| Main Level Bedrooms | 3 |
| Main Level Bathrooms | 2 |
EXTERIOR FEATURES
| Roof | Shingle |
| Has Pool | Yes |
| Pool | Private, In Ground |
| Has Patio | Yes |
| Patio | Slab |
| Has Fence | Yes |
| Fencing | Block, Wood |
WALKSCORE
MAP
MORTGAGE CALCULATOR
- Principal & Interest:
- Property Tax: $811
- Home Insurance:$119
- HOA Fees:$0
- Mortgage Insurance:
PRICE HISTORY
| Date | Event | Price |
| 10/16/2024 | Sold | $759,900 |
| 10/07/2024 | Pending | $759,900 |
| 09/16/2024 | Active Under Contract | $759,900 |
| 08/23/2024 | Listed | $759,900 |

Topfind Realty
REALTOR®
(844)-333-8033
Questions? Contact today.
Interested in buying or selling a home similar to 517 Marilyn Lane?
Redlands Similar Properties
Listing provided courtesy of EILEEN DIDIER, CENTURY 21 LOIS LAUER REALTY. Based on information from California Regional Multiple Listing Service, Inc. as of #Date#. This information is for your personal, non-commercial use and may not be used for any purpose other than to identify prospective properties you may be interested in purchasing. Display of MLS data is usually deemed reliable but is NOT guaranteed accurate by the MLS. Buyers are responsible for verifying the accuracy of all information and should investigate the data themselves or retain appropriate professionals. Information from sources other than the Listing Agent may have been included in the MLS data. Unless otherwise specified in writing, Broker/Agent has not and will not verify any information obtained from other sources. The Broker/Agent providing the information contained herein may or may not have been the Listing and/or Selling Agent.
