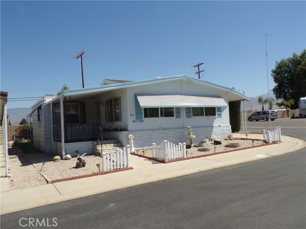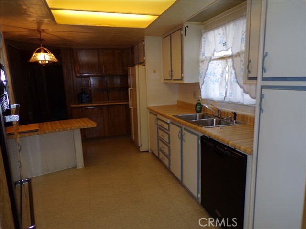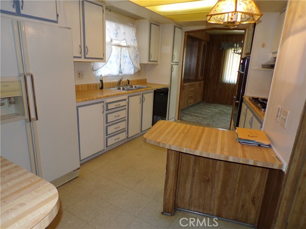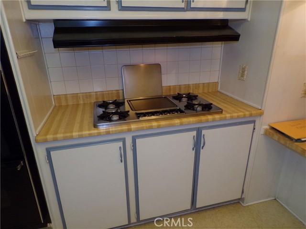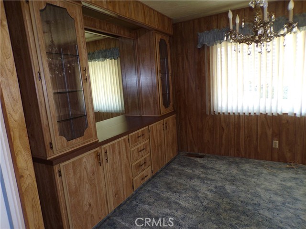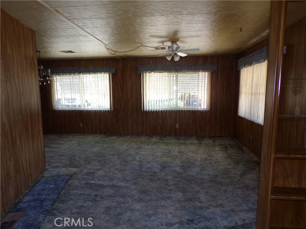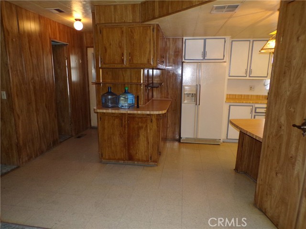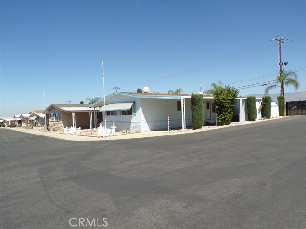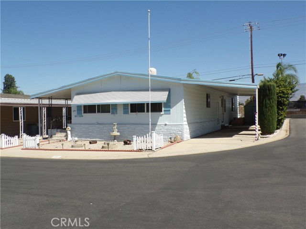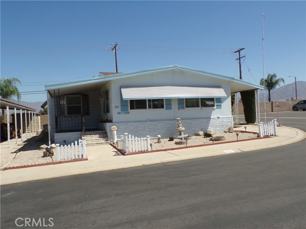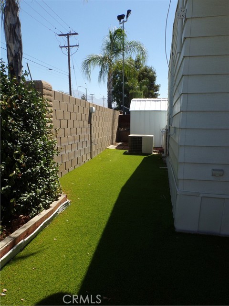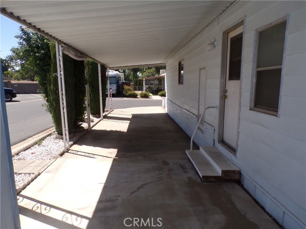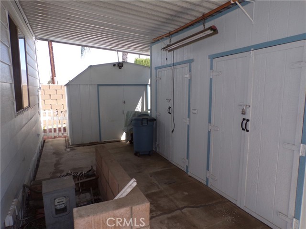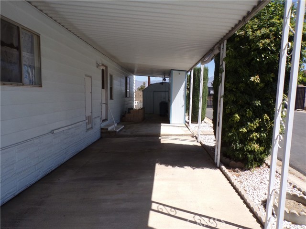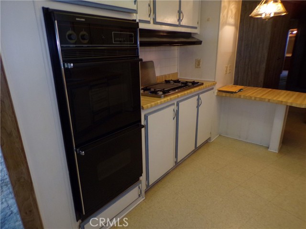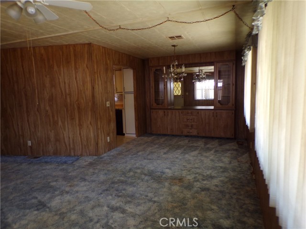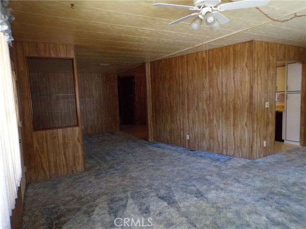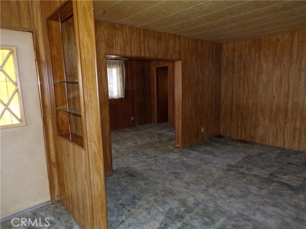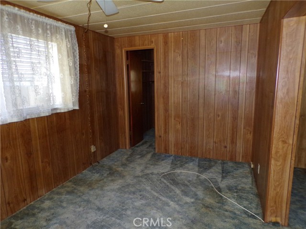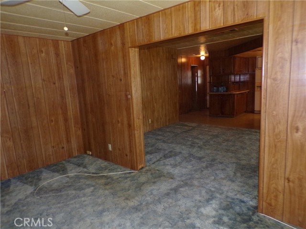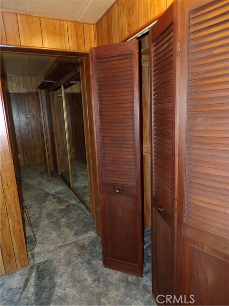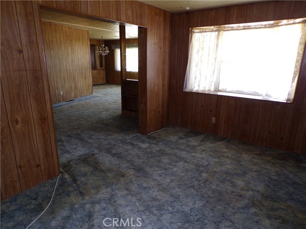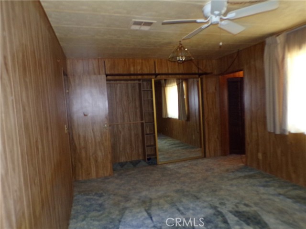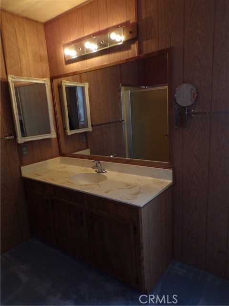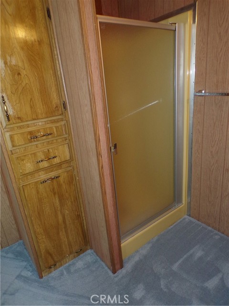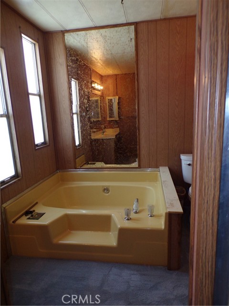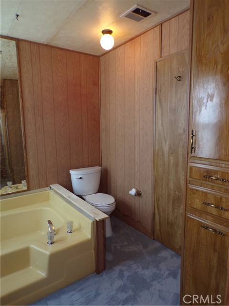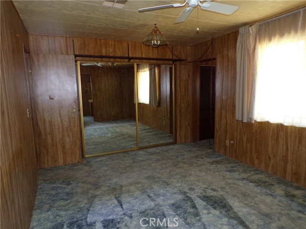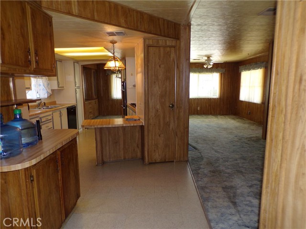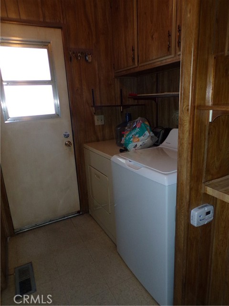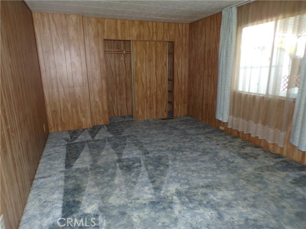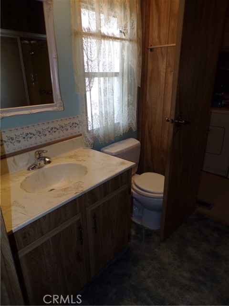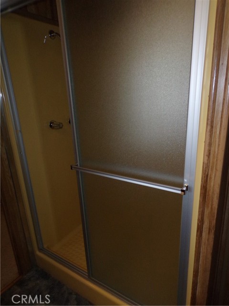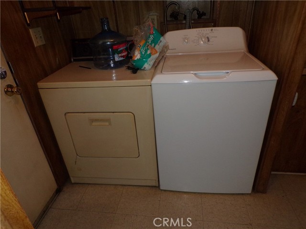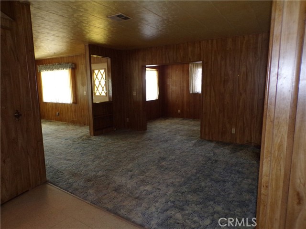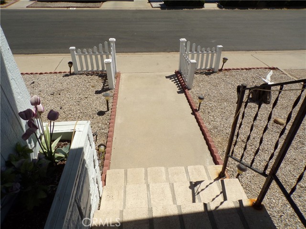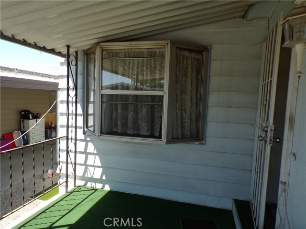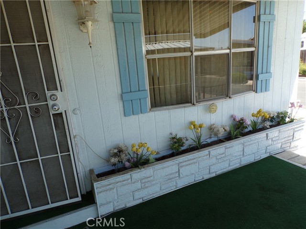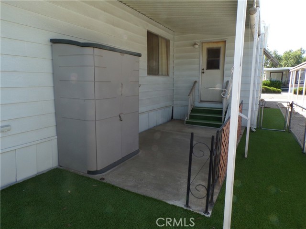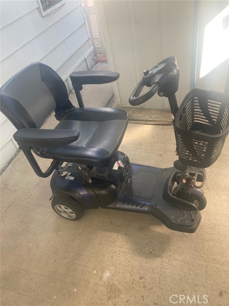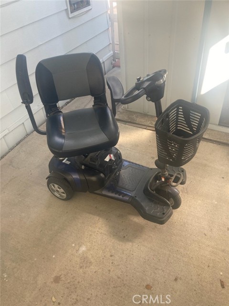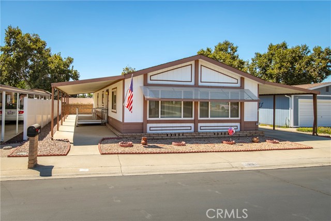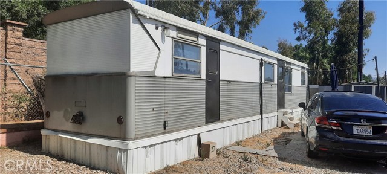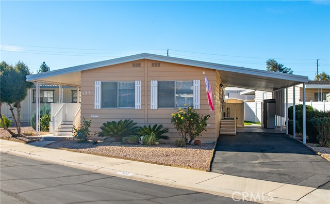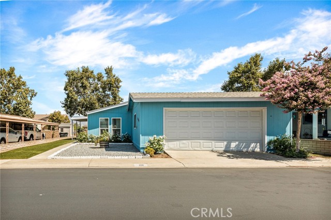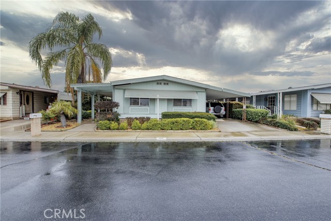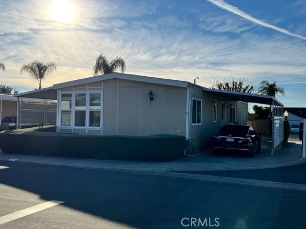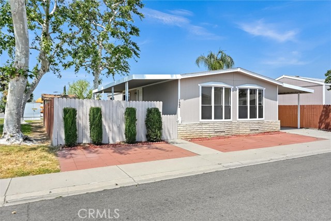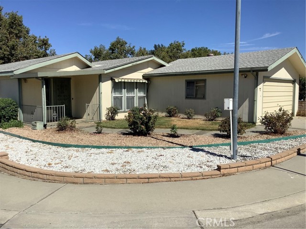626 Dearborn Street #209
Redlands, CA 92374
Sold
626 Dearborn Street #209
Redlands, CA 92374
Sold
~~~~~ "Price drop---Ask about $2500 flooring allowance" ~~~~~ 1533 SQ FEET OF LIVING in the uniquely designed floor plan! Add-on Room was permitted and used as an office, however, it could be a 3rd bedroom very quickly! As a Single owner for over 40 years, the seller took great care of the home and added these features within the last 4 years: Two New Dual Pane Front Living Room windows, New front porch, New guest toilet, New Exterior paint with sheds to match colors, New Maytag Dishwasher. Easy flow floor plan with lots of options for placing your furniture. Full Disclosure: in 2022, Master Bathroom had a water leak and Insurance paid $12,000 for all new plumbing, flooring, repairs, etc. Great condition now! Lots of fun things in kitchen like pull out shelving for pots 'n pans, a griddle in the middle of the cooktop, double oven, tons of cupboard and counter space, clean as a whistle and a convenient breakfast bar. Covered private back patio, FOUR Sheds/Work shop, Plus ALL APPLIANCES REMAIN IN THE HOME! Space Rent $606.04. FINANCING is available with qualified manufactured home lending institutions. Call us for details. WAIT! THERE'S MORE! SEE PHOTOS OF MOBILITY CART INCLUDED IN SALE FOR FREE! (s/n S1044A/B)
PROPERTY INFORMATION
| MLS # | EV23149321 | Lot Size | 8,000 Sq. Ft. |
| HOA Fees | $0/Monthly | Property Type | N/A |
| Price | $ 187,500
Price Per SqFt: $ 23 |
DOM | 749 Days |
| Address | 626 Dearborn Street #209 | Type | Manufactured In Park |
| City | Redlands | Sq.Ft. | 8,000 Sq. Ft. |
| Postal Code | 92374 | Garage | N/A |
| County | San Bernardino | Year Built | 1977 |
| Bed / Bath | 2 / 1 | Parking | 2 |
| Built In | 1977 | Status | Closed |
| Sold Date | 2023-12-18 |
INTERIOR FEATURES
| Has Laundry | Yes |
| Laundry Information | Dryer Included, Gas Dryer Hookup, Individual Room, Inside, Washer Hookup, Washer Included |
| Has Appliances | Yes |
| Kitchen Appliances | Dishwasher, Disposal, Gas Oven, Gas Cooktop, Range Hood, Refrigerator, Water Heater |
| Kitchen Information | Kitchen Open to Family Room, Pots & Pan Drawers |
| Has Heating | Yes |
| Heating Information | Central |
| Room Information | Den, Living Room, Primary Bedroom, Office, Separate Family Room |
| Has Cooling | Yes |
| Cooling Information | Central Air |
| Flooring Information | See Remarks |
| InteriorFeatures Information | Built-in Features |
| EntryLocation | Front Door |
| Entry Level | 1 |
| Has Spa | Yes |
| SpaDescription | Community |
| WindowFeatures | Bay Window(s), Double Pane Windows, Screens |
| SecuritySafety | Carbon Monoxide Detector(s), Resident Manager, Smoke Detector(s) |
| Bathroom Information | Shower, Hollywood Bathroom (Jack&Jill), Separate tub and shower, Soaking Tub |
EXTERIOR FEATURES
| ExteriorFeatures | Awning(s) |
| FoundationDetails | Pier Jacks |
| Roof | Composition |
| Has Pool | No |
| Pool | Community |
| Has Patio | Yes |
| Patio | Arizona Room, Concrete, Porch, Front Porch, See Remarks |
| Has Fence | Yes |
| Fencing | See Remarks |
WALKSCORE
MAP
MORTGAGE CALCULATOR
- Principal & Interest:
- Property Tax: $200
- Home Insurance:$119
- HOA Fees:$0
- Mortgage Insurance:
PRICE HISTORY
| Date | Event | Price |
| 12/18/2023 | Sold | $187,500 |
| 11/15/2023 | Pending | $187,500 |
| 10/07/2023 | Active Under Contract | $187,500 |
| 08/11/2023 | Listed | $199,900 |

Topfind Realty
REALTOR®
(844)-333-8033
Questions? Contact today.
Interested in buying or selling a home similar to 626 Dearborn Street #209?
Redlands Similar Properties
Listing provided courtesy of NANCY TURNER, REALTY ONE GROUP ROADS. Based on information from California Regional Multiple Listing Service, Inc. as of #Date#. This information is for your personal, non-commercial use and may not be used for any purpose other than to identify prospective properties you may be interested in purchasing. Display of MLS data is usually deemed reliable but is NOT guaranteed accurate by the MLS. Buyers are responsible for verifying the accuracy of all information and should investigate the data themselves or retain appropriate professionals. Information from sources other than the Listing Agent may have been included in the MLS data. Unless otherwise specified in writing, Broker/Agent has not and will not verify any information obtained from other sources. The Broker/Agent providing the information contained herein may or may not have been the Listing and/or Selling Agent.
