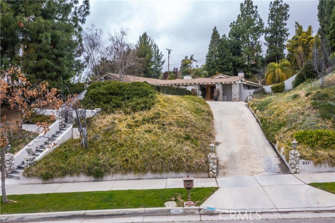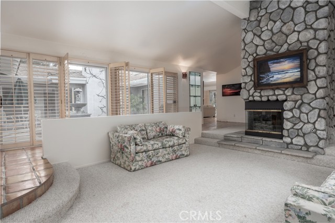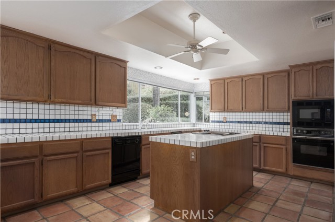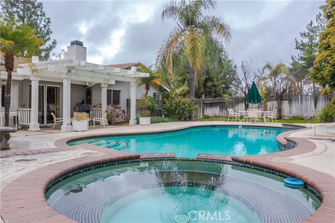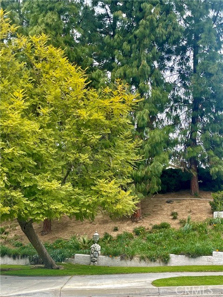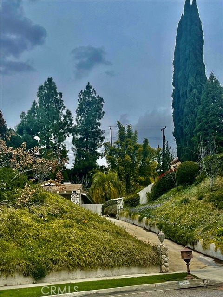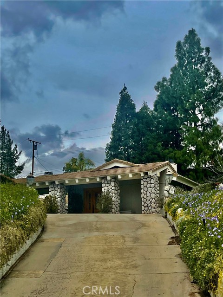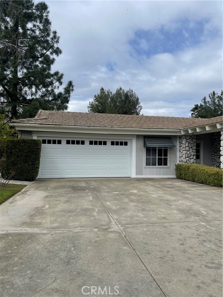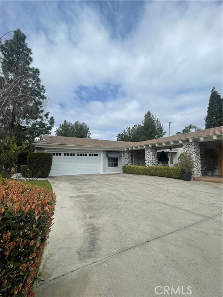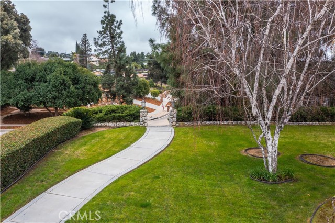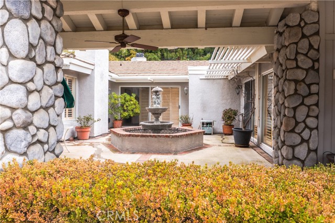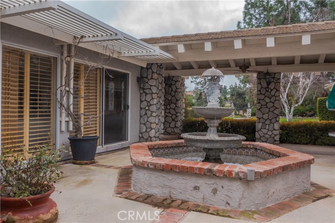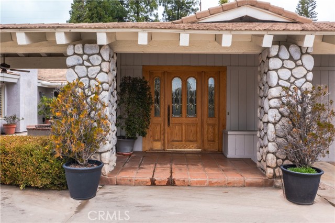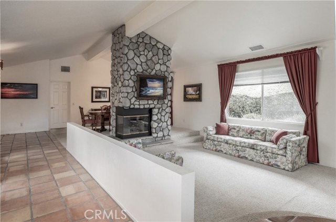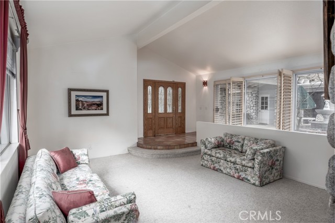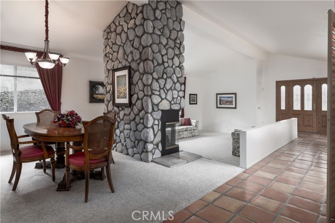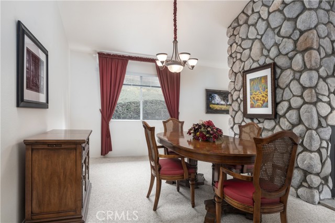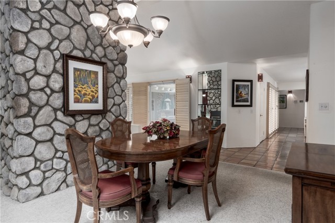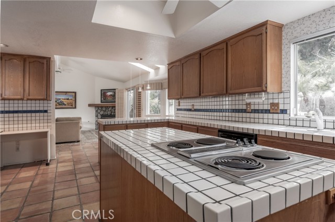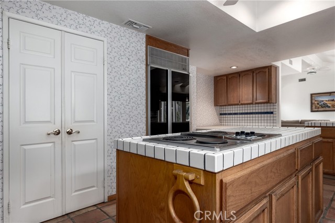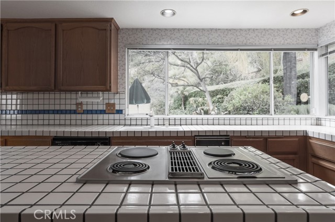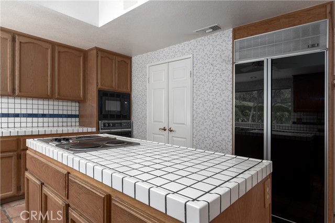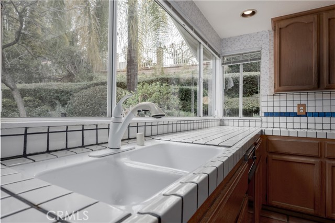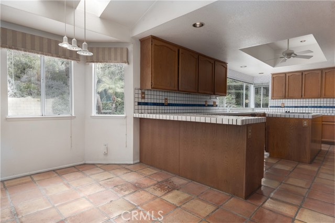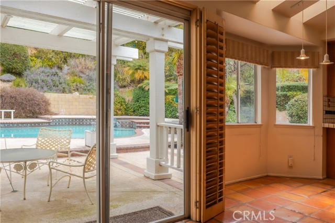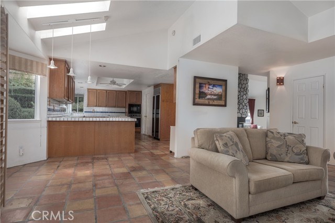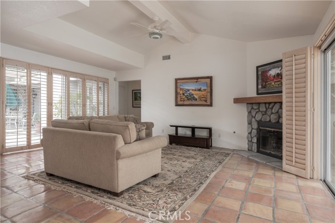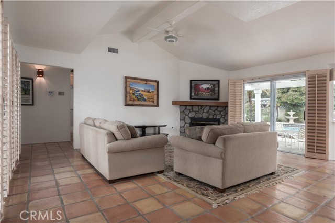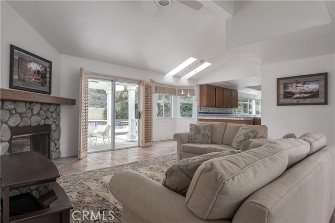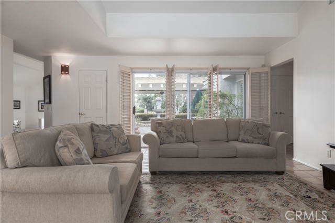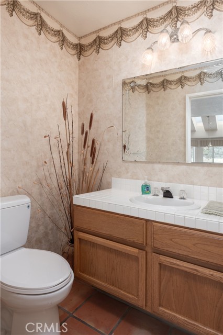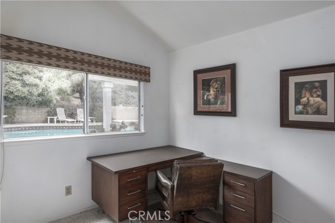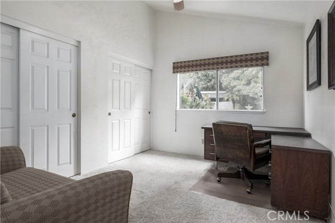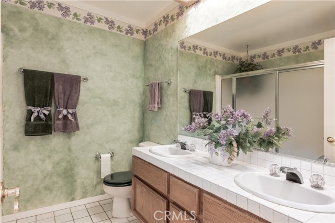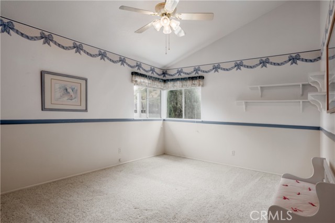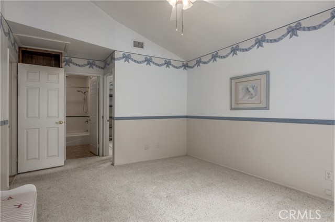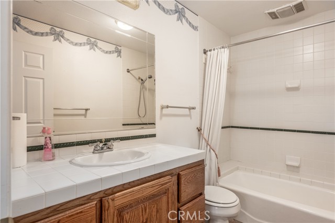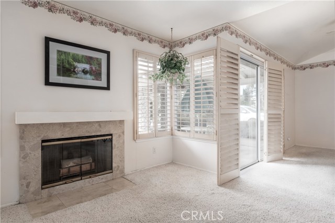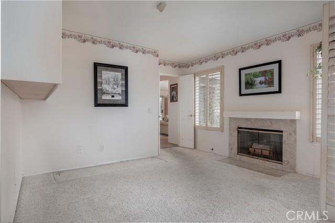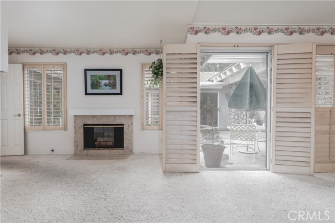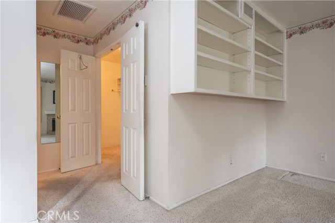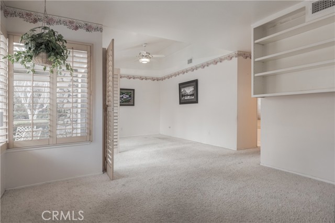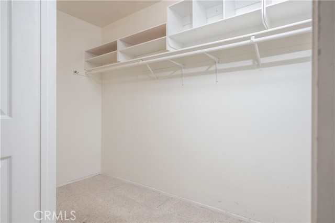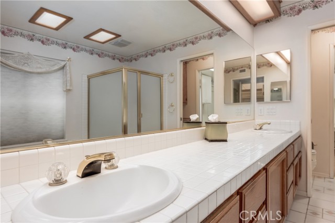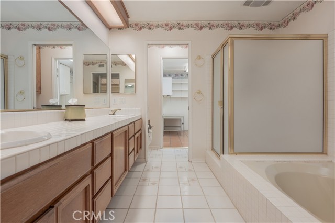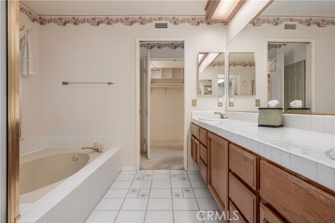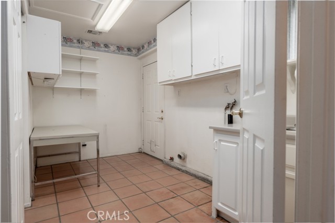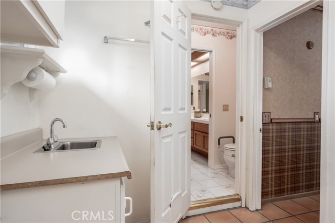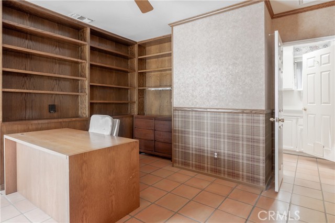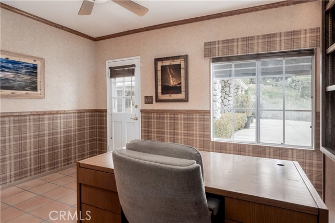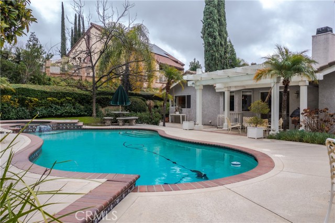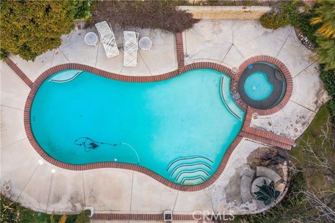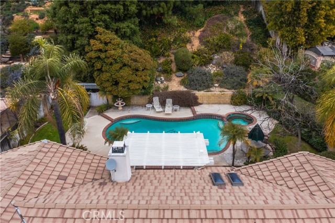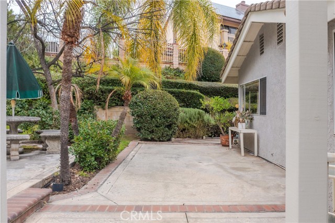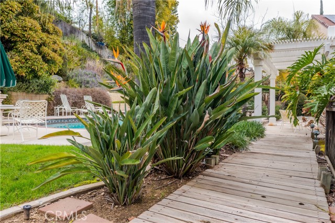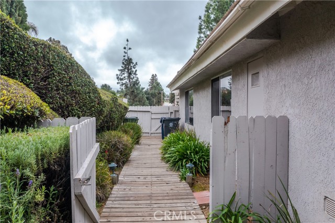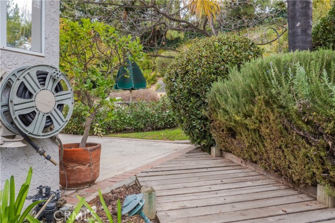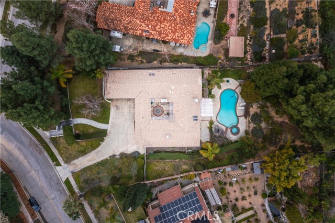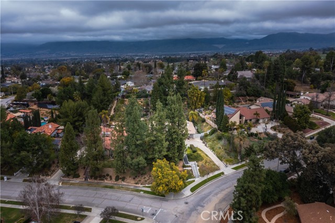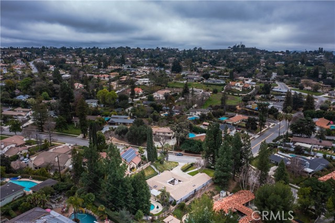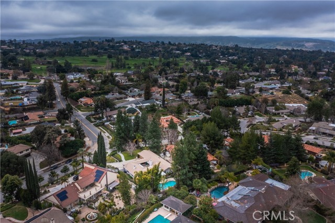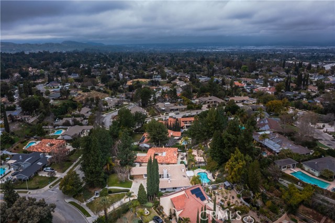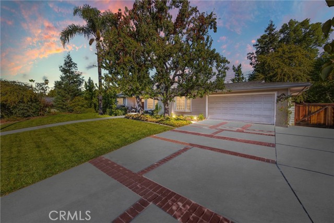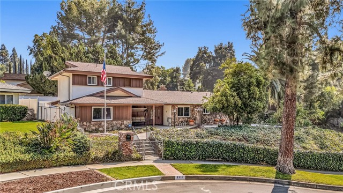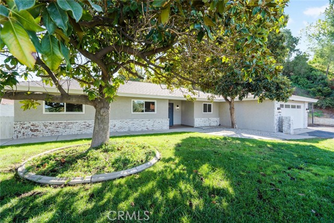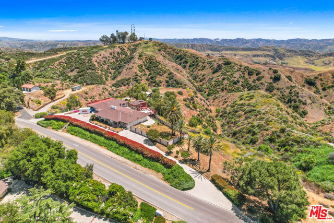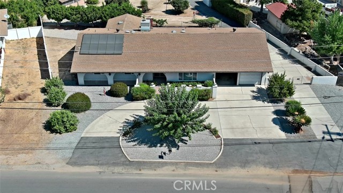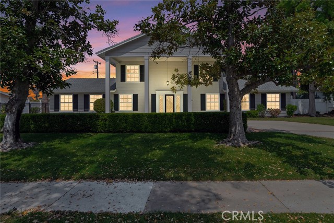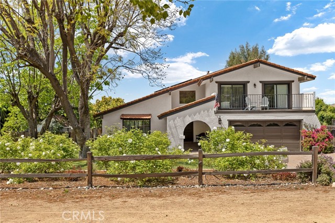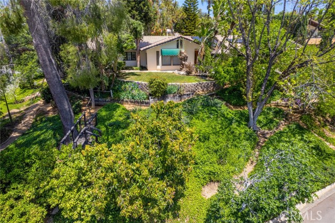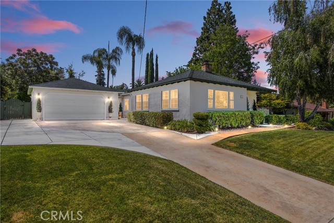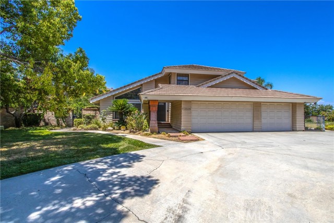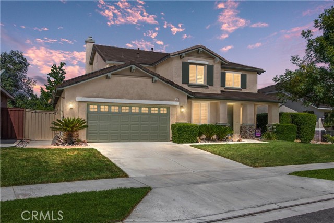627 Valley View Drive
Redlands, CA 92373
Sold
627 Valley View Drive
Redlands, CA 92373
Sold
Surrounded by lush landscaping, perched above the beautiful neighborhood, this Redlands Country Club area home will be your private paradise. Park like front yard leads to a stone pillar front entry, courtyard and serene waterfall. The large step-down living room with stone fireplace, continues to the formal dining area. The chef's kitchen has ample counter space, pantry, cabinetry, center island, eating counter, breakfast nook, built-in Sub Zero refrigerator, picture window looking out to the magnificently landscaped rear yard and open to the den with a fireplace and sliding door views of the back and courtyard. Guest en-suite bedroom has a walk-in closet and master bedroom offers a sitting area, fireplace, sliding door views of the courtyard, walk-in closet, bathroom, separate bathtub, shower, spacious counter with two sinks. There is a separate laundry room and private office. The backyard offers outdoor living with a patio, pool, spa and grass area. This home is perfect for those looking to infusing and making it their own personal style, while enjoying the convenience and allure of a tranquil private paradise! Minutes to 10 Freeway, Redlands Bowl, Smiley Library, Lincoln Memorial Shrine, Historic Downtown, Kimberly Crest House, San Bernardino County Museum, Bicycle Classic, restaurants, breweries, shopping, train, University of Redlands and much more! Make this your forever home!
PROPERTY INFORMATION
| MLS # | EV24036558 | Lot Size | 23,070 Sq. Ft. |
| HOA Fees | $0/Monthly | Property Type | Single Family Residence |
| Price | $ 959,900
Price Per SqFt: $ 325 |
DOM | 532 Days |
| Address | 627 Valley View Drive | Type | Residential |
| City | Redlands | Sq.Ft. | 2,952 Sq. Ft. |
| Postal Code | 92373 | Garage | 2 |
| County | San Bernardino | Year Built | 1988 |
| Bed / Bath | 3 / 3.5 | Parking | 2 |
| Built In | 1988 | Status | Closed |
| Sold Date | 2024-05-22 |
INTERIOR FEATURES
| Has Laundry | Yes |
| Laundry Information | Individual Room, Inside |
| Has Fireplace | Yes |
| Fireplace Information | Den, Living Room, Primary Bedroom, Gas Starter |
| Has Appliances | Yes |
| Kitchen Appliances | Built-In Range, Dishwasher, Electric Cooktop, Disposal, Refrigerator, Water Heater |
| Kitchen Information | Kitchen Island, Kitchen Open to Family Room, Tile Counters |
| Kitchen Area | Breakfast Counter / Bar, Breakfast Nook, Dining Room |
| Has Heating | Yes |
| Heating Information | Central |
| Room Information | Den, Kitchen, Laundry, Living Room, Primary Suite, Office, Separate Family Room, Walk-In Closet |
| Has Cooling | Yes |
| Cooling Information | Central Air |
| Flooring Information | Tile |
| InteriorFeatures Information | Built-in Features, Ceiling Fan(s), High Ceilings, Pantry, Sunken Living Room, Tile Counters, Unfurnished |
| DoorFeatures | Sliding Doors |
| EntryLocation | Front/1 |
| Entry Level | 1 |
| Has Spa | Yes |
| SpaDescription | Private, In Ground |
| WindowFeatures | Blinds, Shutters |
| SecuritySafety | Carbon Monoxide Detector(s), Smoke Detector(s) |
| Bathroom Information | Bathtub, Shower, Shower in Tub, Double Sinks in Primary Bath, Exhaust fan(s), Separate tub and shower, Tile Counters, Walk-in shower |
| Main Level Bedrooms | 3 |
| Main Level Bathrooms | 3 |
EXTERIOR FEATURES
| Roof | Concrete |
| Has Pool | Yes |
| Pool | Private, Gunite |
| Has Patio | Yes |
| Patio | Concrete, Deck, Patio, Patio Open |
| Has Fence | Yes |
| Fencing | Wood, Wrought Iron |
WALKSCORE
MAP
MORTGAGE CALCULATOR
- Principal & Interest:
- Property Tax: $1,024
- Home Insurance:$119
- HOA Fees:$0
- Mortgage Insurance:
PRICE HISTORY
| Date | Event | Price |
| 05/22/2024 | Sold | $950,000 |
| 03/22/2024 | Price Change | $959,900 (-4.01%) |
| 02/22/2024 | Listed | $999,999 |

Topfind Realty
REALTOR®
(844)-333-8033
Questions? Contact today.
Interested in buying or selling a home similar to 627 Valley View Drive?
Redlands Similar Properties
Listing provided courtesy of PRISCILLA BOWLER, BENNION & DEVILLE FINE HOMES. Based on information from California Regional Multiple Listing Service, Inc. as of #Date#. This information is for your personal, non-commercial use and may not be used for any purpose other than to identify prospective properties you may be interested in purchasing. Display of MLS data is usually deemed reliable but is NOT guaranteed accurate by the MLS. Buyers are responsible for verifying the accuracy of all information and should investigate the data themselves or retain appropriate professionals. Information from sources other than the Listing Agent may have been included in the MLS data. Unless otherwise specified in writing, Broker/Agent has not and will not verify any information obtained from other sources. The Broker/Agent providing the information contained herein may or may not have been the Listing and/or Selling Agent.
