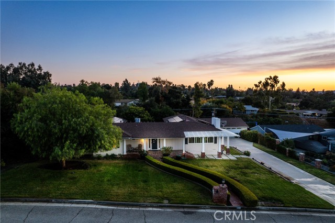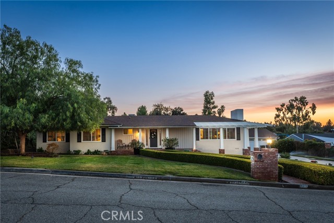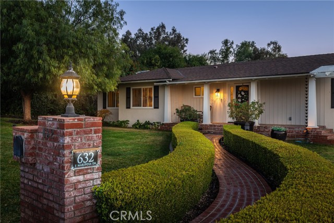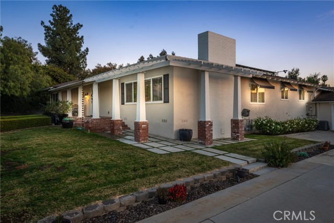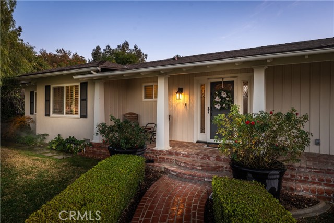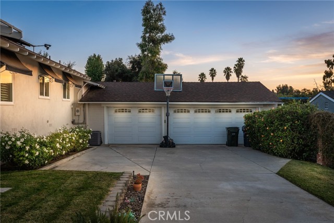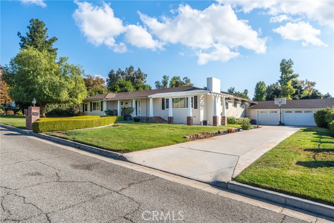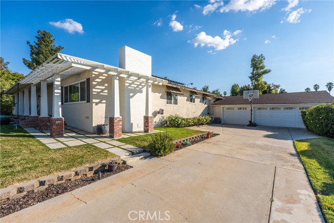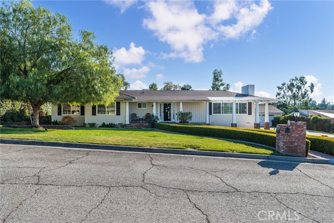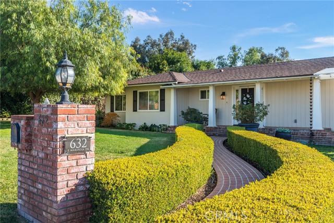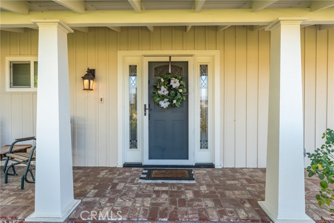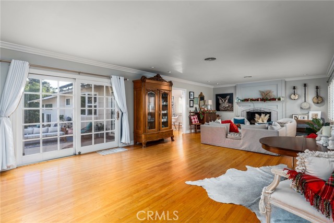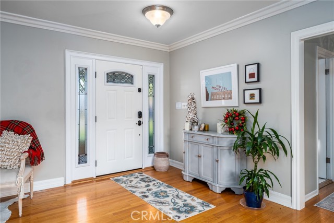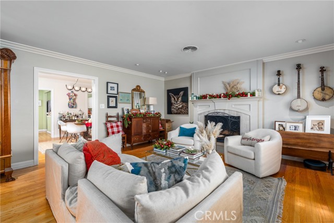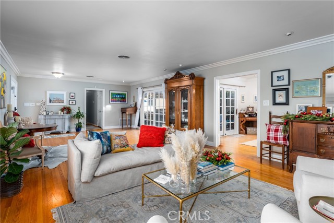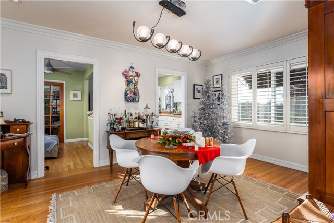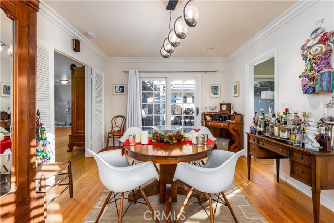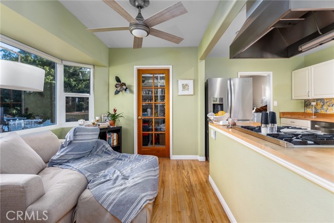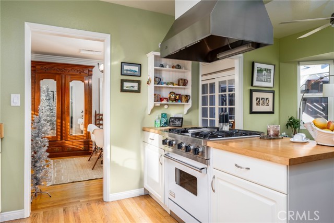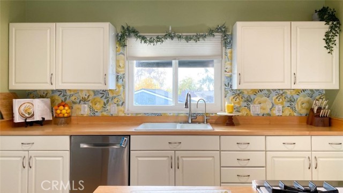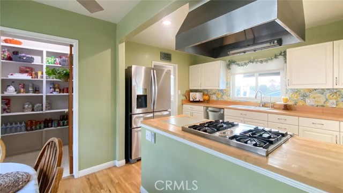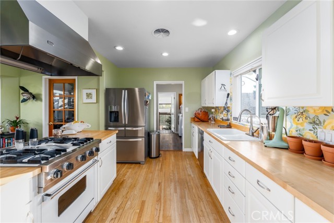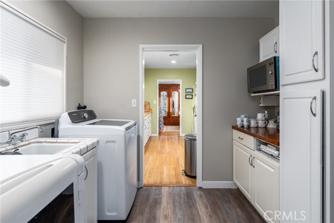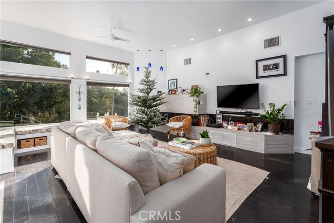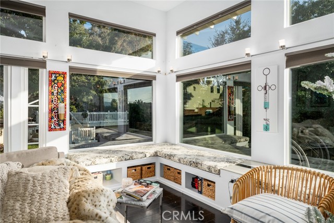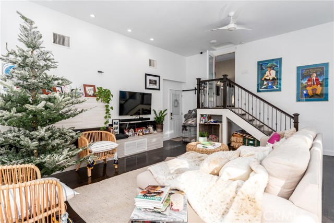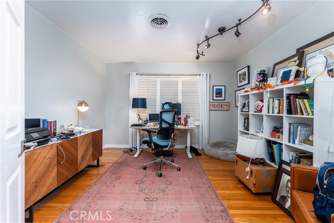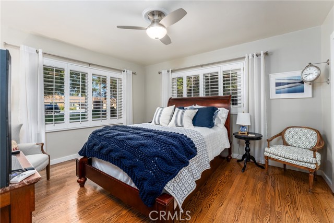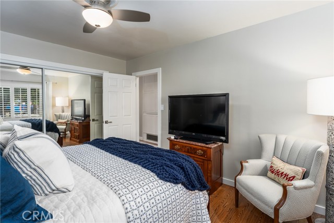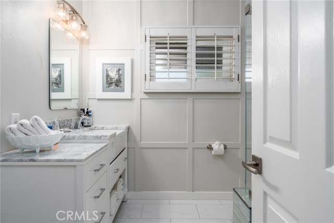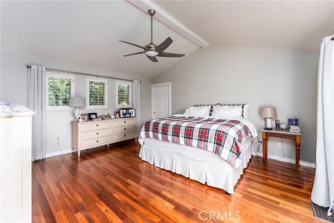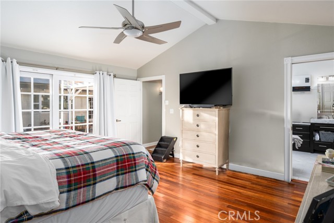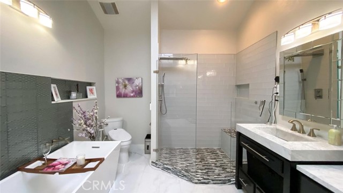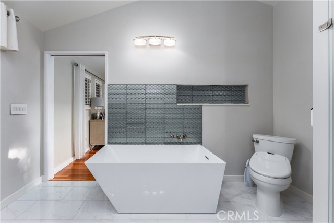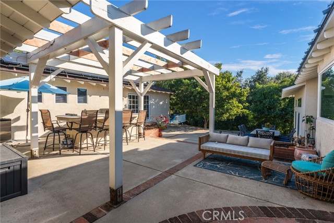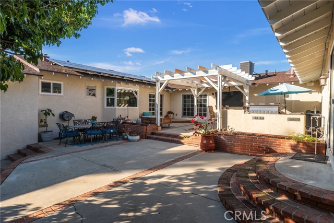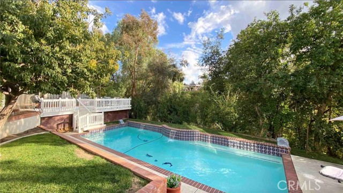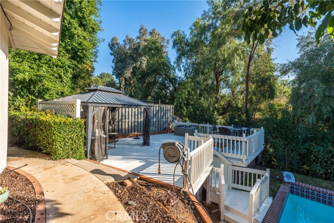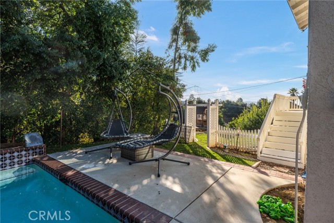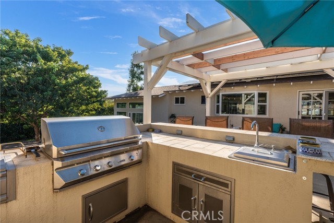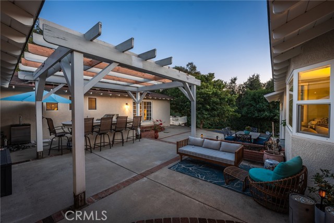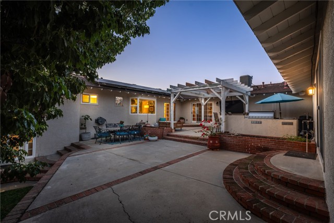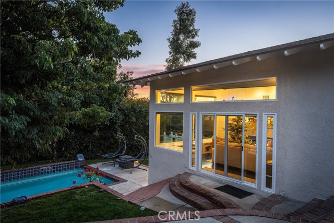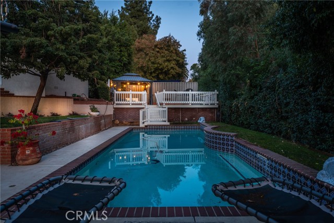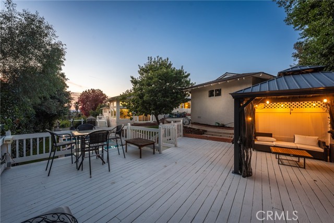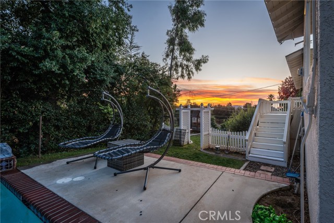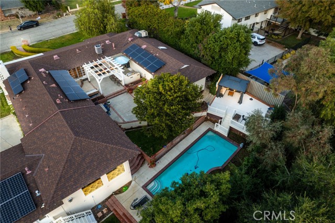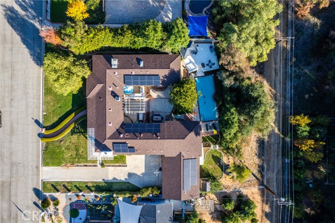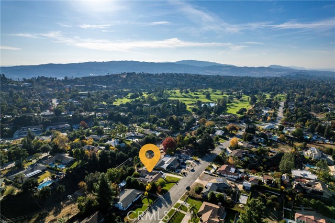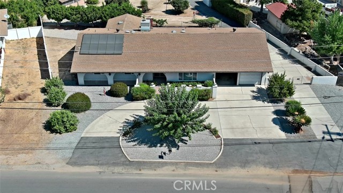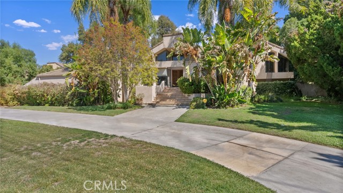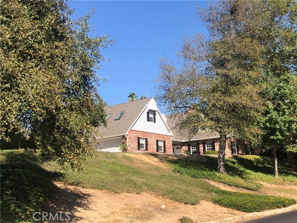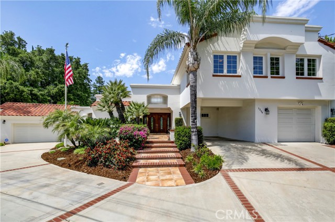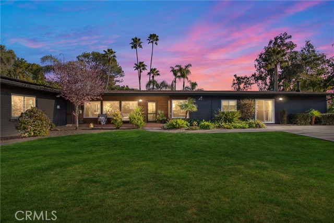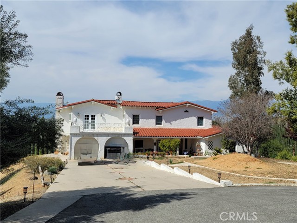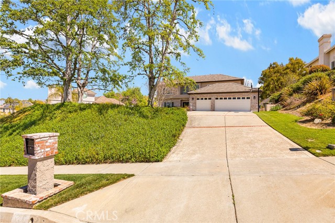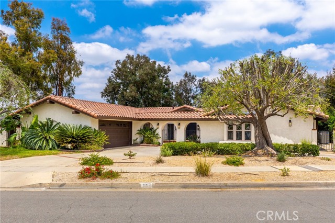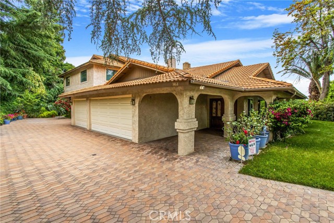632 Mariposa Drive
Redlands, CA 92373
Sold
Welcome to your dream home in the heart of South Redlands! This stunning residence offers an ideal family-friendly floorplan, featuring four bedrooms and three bathrooms in a spacious 3082 sqft home. Situated on half an acre of meticulously landscaped private grounds, this property boasts panoramic city views. Step into a large living room seamlessly flowing into the kitchen and dining area, adorned with plantation shutters for privacy and abundant natural light. Beautiful well-preserved wooden floors flow throughout. The kitchen is a gourmet's delight, with a separate dining room, a dining nook, and a generous walk-in pantry. Flowing from the kitchen there is a convenient laundry room and a powder bathroom. From the laundry room, go downstairs to a versatile lower level, perfect for a casual living room. This room features picture frame windows that welcome tons of natural light, and a breathtaking view of your backyard with serene built-in seating around the windows. The left-wing of the house features the 4 bedrooms, one of which is currently being used as an office space, as well as two bathrooms which were recently renovated with a sleek aesthetic. The master suite includes sliding doors to a patio, a spacious walk-in closet, and a luxurious double vanity bathroom with a standalone tub. As you walk through the sliding doors out back, you enter the complete entertainment paradise with an outdoor kitchen/BBQ area with seating for six at the bar, the whole patio is terraced with sunset views over the salt-water pool, a cabana deck, and a lush grassy area. Enjoy the benefits of a paid for solar system.
PROPERTY INFORMATION
| MLS # | EV23208525 | Lot Size | 22,200 Sq. Ft. |
| HOA Fees | $0/Monthly | Property Type | Single Family Residence |
| Price | $ 1,149,000
Price Per SqFt: $ 373 |
DOM | 599 Days |
| Address | 632 Mariposa Drive | Type | Residential |
| City | Redlands | Sq.Ft. | 3,082 Sq. Ft. |
| Postal Code | 92373 | Garage | 3 |
| County | San Bernardino | Year Built | 1953 |
| Bed / Bath | 4 / 2.5 | Parking | 3 |
| Built In | 1953 | Status | Closed |
| Sold Date | 2024-05-06 |
INTERIOR FEATURES
| Has Laundry | Yes |
| Laundry Information | Gas & Electric Dryer Hookup, Individual Room, Inside |
| Has Fireplace | Yes |
| Fireplace Information | Family Room, Living Room, Raised Hearth |
| Has Appliances | Yes |
| Kitchen Appliances | Barbecue, Dishwasher, Disposal, Gas Range, Microwave, Refrigerator, Water Softener |
| Kitchen Information | Butler's Pantry, Kitchen Island, Walk-In Pantry |
| Kitchen Area | Breakfast Counter / Bar, Breakfast Nook, Dining Room |
| Has Heating | Yes |
| Heating Information | Central, Fireplace(s) |
| Room Information | Bonus Room, Den, Entry, Family Room, Kitchen, Laundry, Living Room, Main Floor Bedroom, Main Floor Primary Bedroom, Office, Walk-In Closet, Walk-In Pantry |
| Has Cooling | Yes |
| Cooling Information | Central Air, Dual |
| Flooring Information | Carpet, Tile, Wood |
| InteriorFeatures Information | Built-in Features, Ceiling Fan(s), Crown Molding, Living Room Deck Attached, Open Floorplan, Pantry, Storage |
| DoorFeatures | French Doors, Mirror Closet Door(s), Sliding Doors |
| EntryLocation | Front door |
| Entry Level | 1 |
| Has Spa | No |
| SpaDescription | None |
| WindowFeatures | Blinds, Double Pane Windows, Drapes, Plantation Shutters |
| Bathroom Information | Bathtub, Bidet, Double sinks in bath(s), Double Sinks in Primary Bath, Main Floor Full Bath, Quartz Counters, Remodeled, Separate tub and shower, Soaking Tub, Upgraded, Vanity area, Walk-in shower |
| Main Level Bedrooms | 4 |
| Main Level Bathrooms | 3 |
EXTERIOR FEATURES
| ExteriorFeatures | Awning(s), Barbecue Private, Lighting |
| Roof | Shingle |
| Has Pool | Yes |
| Pool | Private, In Ground, Salt Water |
| Has Patio | Yes |
| Patio | Cabana, Rear Porch |
| Has Fence | Yes |
| Fencing | Chain Link |
WALKSCORE
MAP
MORTGAGE CALCULATOR
- Principal & Interest:
- Property Tax: $1,226
- Home Insurance:$119
- HOA Fees:$0
- Mortgage Insurance:
PRICE HISTORY
| Date | Event | Price |
| 05/06/2024 | Sold | $1,085,000 |
| 04/12/2024 | Pending | $1,149,000 |
| 02/23/2024 | Active Under Contract | $1,149,000 |
| 02/16/2024 | Relisted | $1,149,000 |
| 01/11/2024 | Price Change (Relisted) | $1,149,000 (-3.20%) |
| 01/10/2024 | Active | $1,187,000 |
| 01/03/2024 | Pending | $1,187,000 |
| 12/04/2023 | Listed | $1,187,000 |

Topfind Realty
REALTOR®
(844)-333-8033
Questions? Contact today.
Interested in buying or selling a home similar to 632 Mariposa Drive?
Redlands Similar Properties
Listing provided courtesy of PERRIE MUNDY, BHHS PERRIE MUNDY REALTY GROUP. Based on information from California Regional Multiple Listing Service, Inc. as of #Date#. This information is for your personal, non-commercial use and may not be used for any purpose other than to identify prospective properties you may be interested in purchasing. Display of MLS data is usually deemed reliable but is NOT guaranteed accurate by the MLS. Buyers are responsible for verifying the accuracy of all information and should investigate the data themselves or retain appropriate professionals. Information from sources other than the Listing Agent may have been included in the MLS data. Unless otherwise specified in writing, Broker/Agent has not and will not verify any information obtained from other sources. The Broker/Agent providing the information contained herein may or may not have been the Listing and/or Selling Agent.
