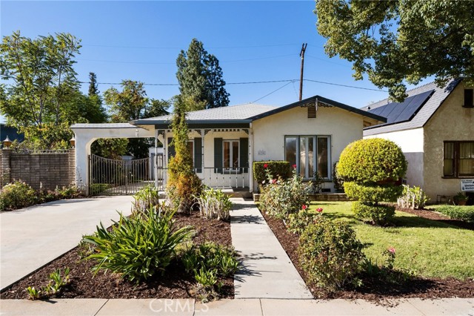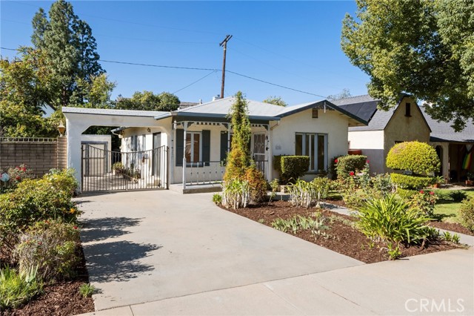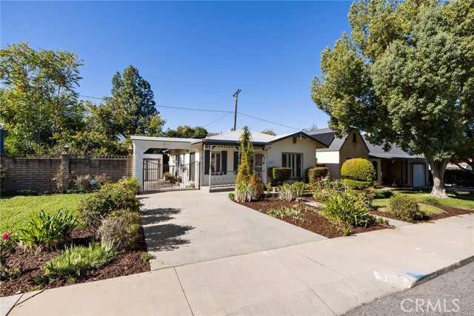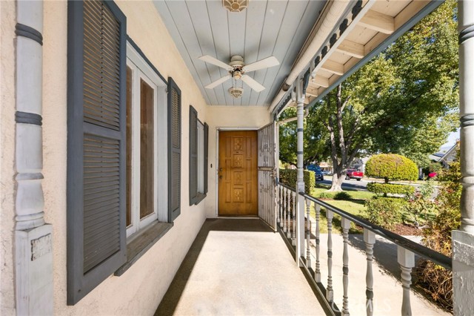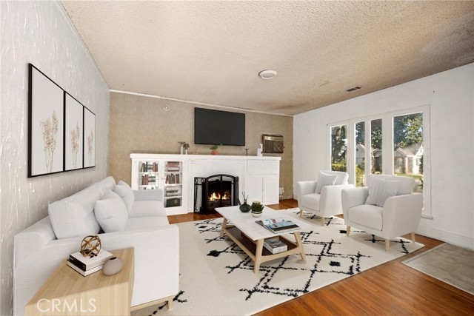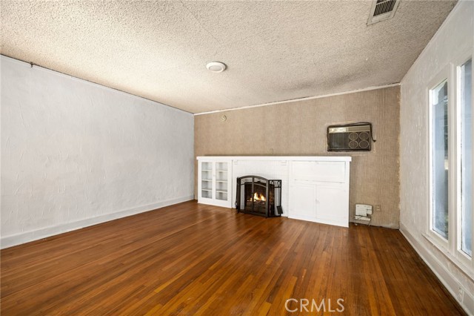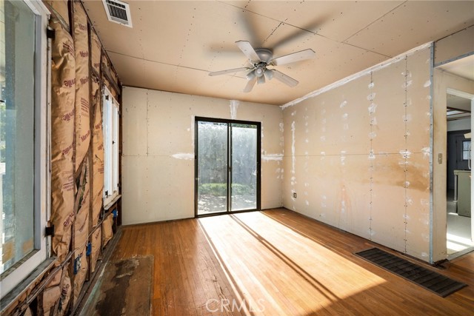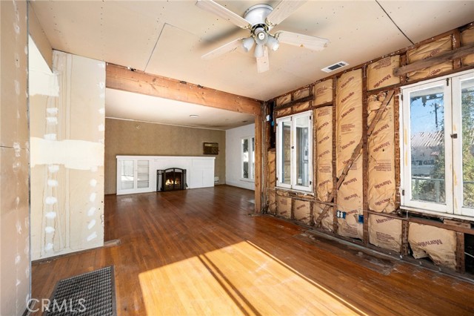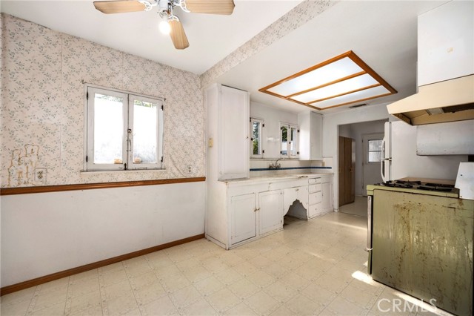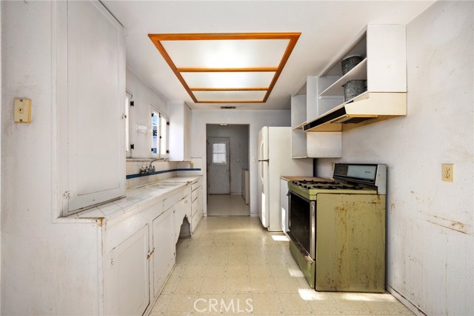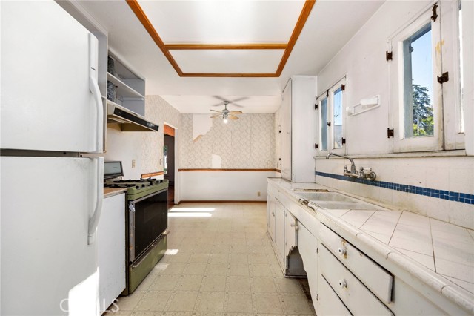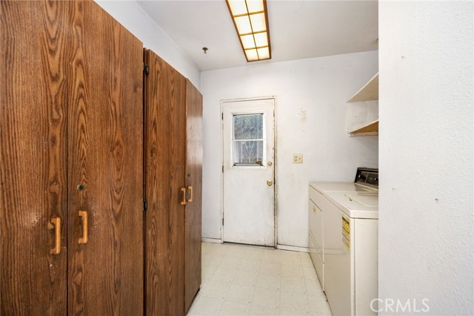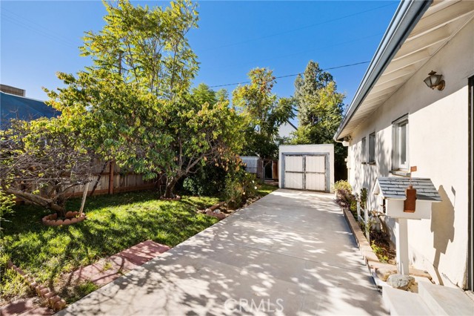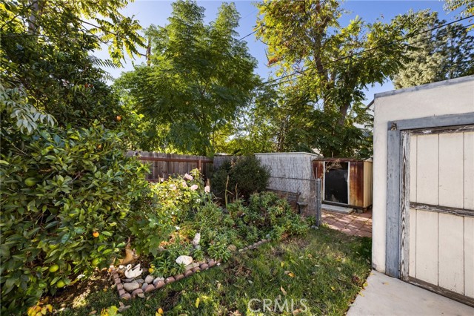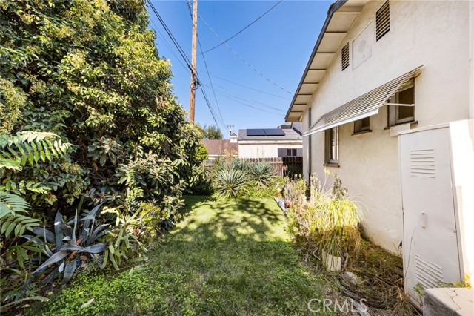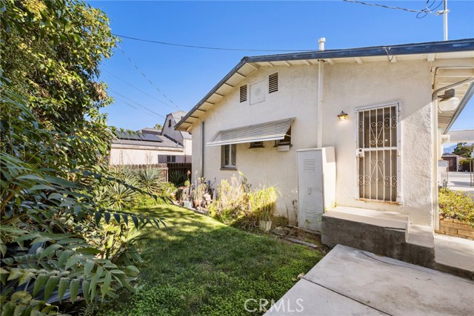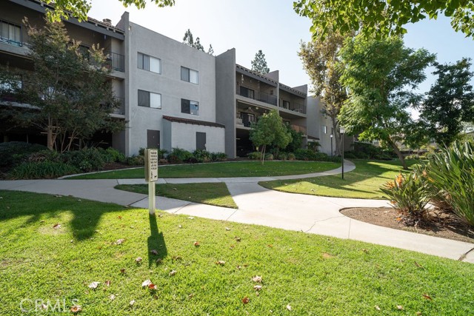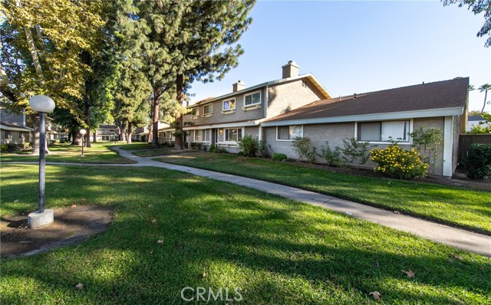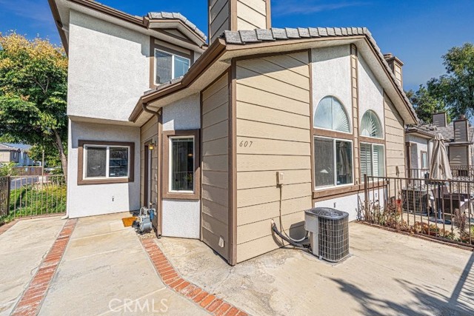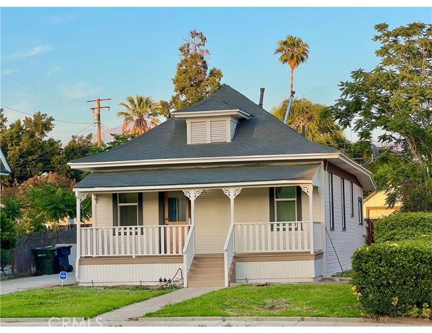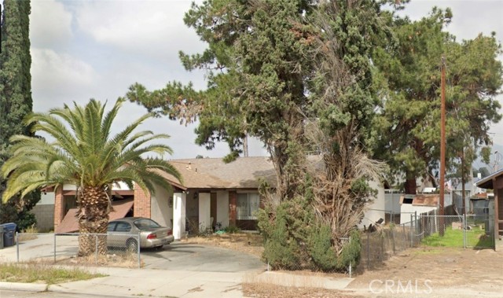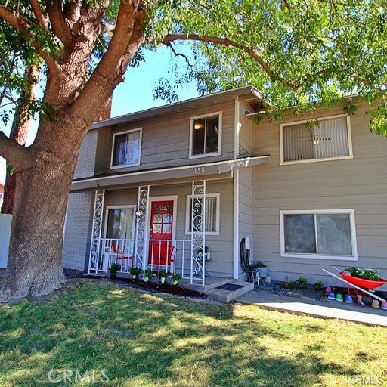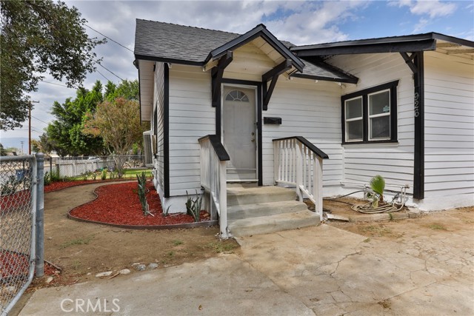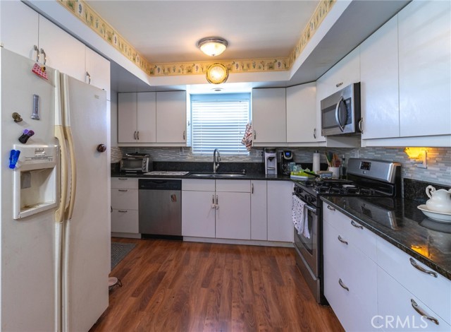636 Harding Drive
Redlands, CA 92373
Welcome to 636 Harding Drive, a South Redlands 1920s California Bungalow, in a tranquil location within a short distance of Smiley Elementary and Cope Middle Schools. Beautifully sited across a generous lot, ample green space is found in the landscaped front yard, tree-covered side yard and private backyard. Classic of the era, you will find notable architectural details that remain like the quaint front porch, built-in bookcases, drop-down desk, wood-burning fireplace and Batchelder tile fireplace surround. The living room and dining room are connected and span across the front of the home which invites tremendous light through the oversized wood-frame windows. The adjacent eat-in kitchen is substantial and perfectly positioned to open into the dining room to create one large, unified space. Two bedrooms and a full bathroom are found at the rear of the property along the center hallway. While this beauty requires polish, she is fully prepared to shine with the right vision from the correct steward. If you have been looking to create your dream home in an idyllic neighborhood and are unafraid of sweat equity, you have found your match.
PROPERTY INFORMATION
| MLS # | PW24225751 | Lot Size | 5,280 Sq. Ft. |
| HOA Fees | $0/Monthly | Property Type | Single Family Residence |
| Price | $ 395,000
Price Per SqFt: $ 383 |
DOM | 302 Days |
| Address | 636 Harding Drive | Type | Residential |
| City | Redlands | Sq.Ft. | 1,032 Sq. Ft. |
| Postal Code | 92373 | Garage | 1 |
| County | San Bernardino | Year Built | 1926 |
| Bed / Bath | 2 / 1 | Parking | 4 |
| Built In | 1926 | Status | Active |
INTERIOR FEATURES
| Has Laundry | Yes |
| Laundry Information | Inside |
| Has Fireplace | Yes |
| Fireplace Information | Living Room, Wood Burning |
| Kitchen Information | Tile Counters |
| Kitchen Area | Dining Room, In Kitchen |
| Has Heating | Yes |
| Heating Information | Floor Furnace |
| Room Information | Kitchen, Laundry, Living Room |
| Has Cooling | No |
| Cooling Information | None |
| Flooring Information | Carpet, Tile, Wood |
| InteriorFeatures Information | Ceiling Fan(s), Unfurnished |
| EntryLocation | 1 |
| Entry Level | 1 |
| Bathroom Information | Bathtub, Shower, Shower in Tub |
| Main Level Bedrooms | 2 |
| Main Level Bathrooms | 1 |
EXTERIOR FEATURES
| FoundationDetails | Raised |
| Has Pool | No |
| Pool | None |
| Has Fence | Yes |
| Fencing | Wood |
| Has Sprinklers | Yes |
WALKSCORE
MAP
MORTGAGE CALCULATOR
- Principal & Interest:
- Property Tax: $421
- Home Insurance:$119
- HOA Fees:$0
- Mortgage Insurance:
PRICE HISTORY
| Date | Event | Price |
| 11/01/2024 | Listed | $395,000 |

Topfind Realty
REALTOR®
(844)-333-8033
Questions? Contact today.
Use a Topfind agent and receive a cash rebate of up to $1,975
Listing provided courtesy of Jeff Anderson, eXp Realty of California Inc. Based on information from California Regional Multiple Listing Service, Inc. as of #Date#. This information is for your personal, non-commercial use and may not be used for any purpose other than to identify prospective properties you may be interested in purchasing. Display of MLS data is usually deemed reliable but is NOT guaranteed accurate by the MLS. Buyers are responsible for verifying the accuracy of all information and should investigate the data themselves or retain appropriate professionals. Information from sources other than the Listing Agent may have been included in the MLS data. Unless otherwise specified in writing, Broker/Agent has not and will not verify any information obtained from other sources. The Broker/Agent providing the information contained herein may or may not have been the Listing and/or Selling Agent.
