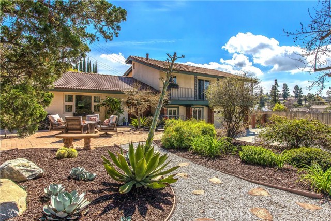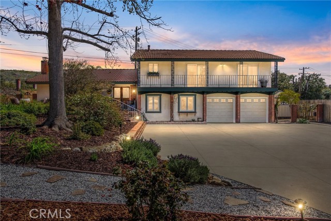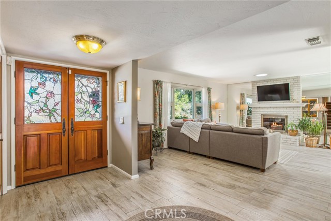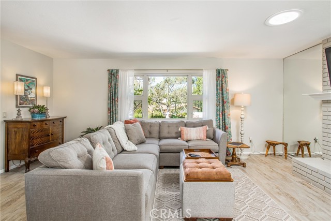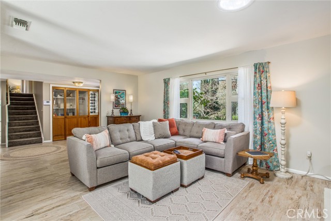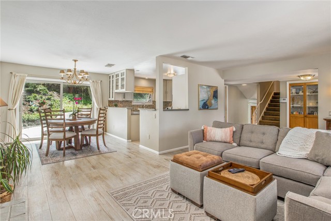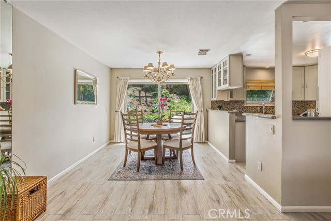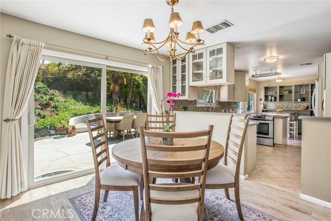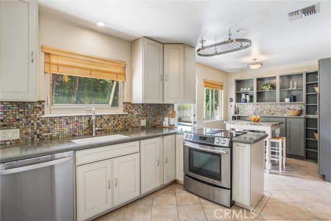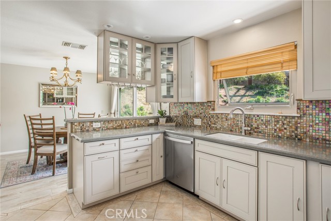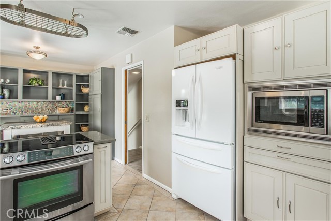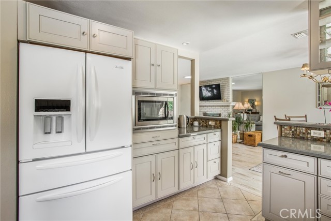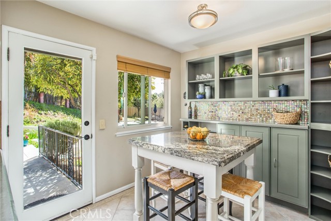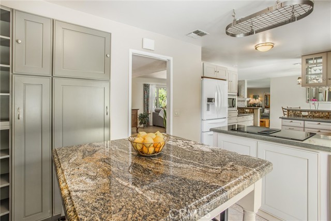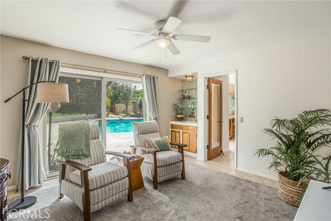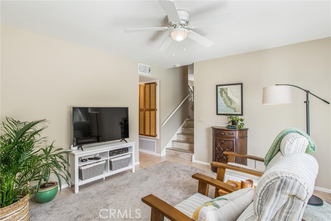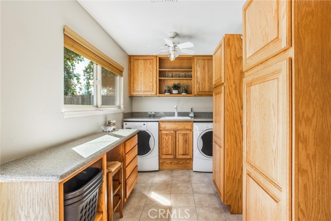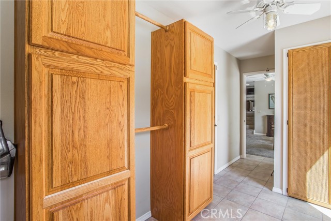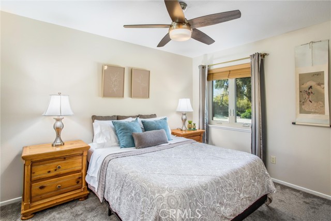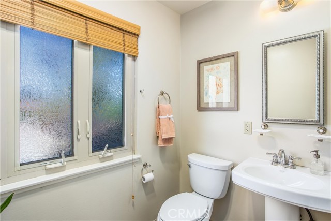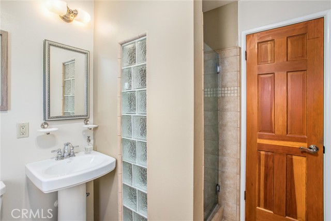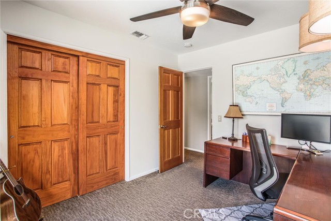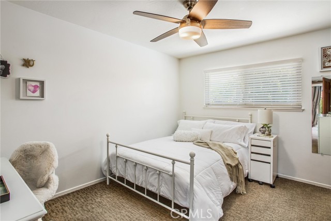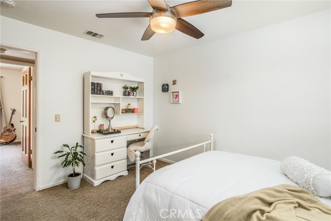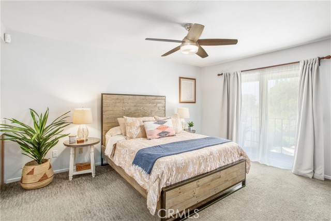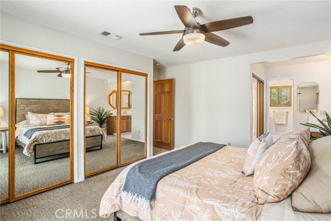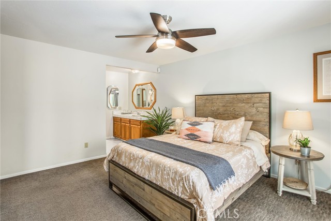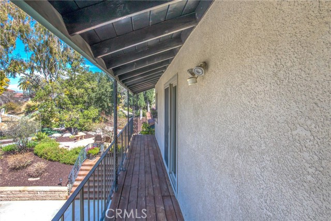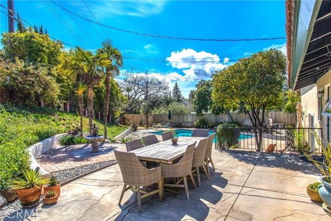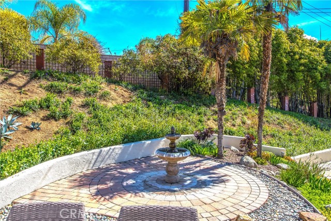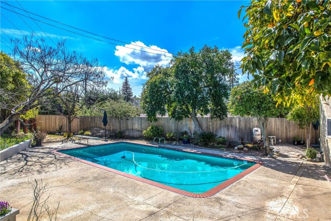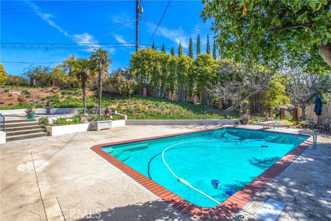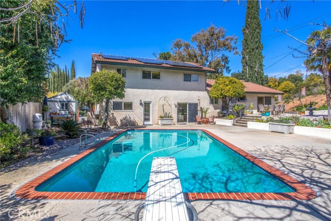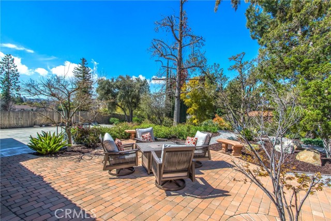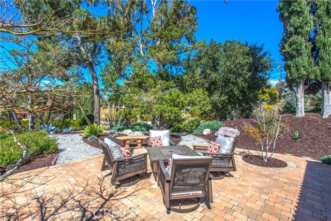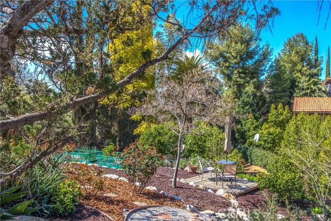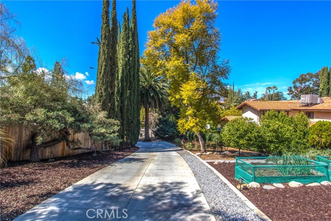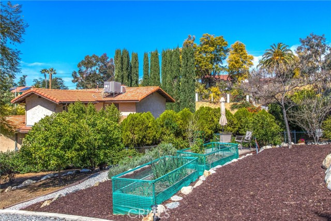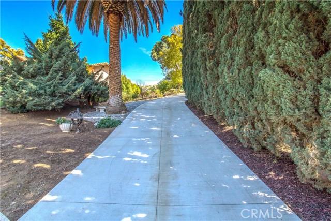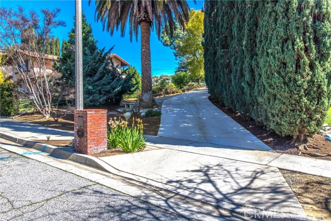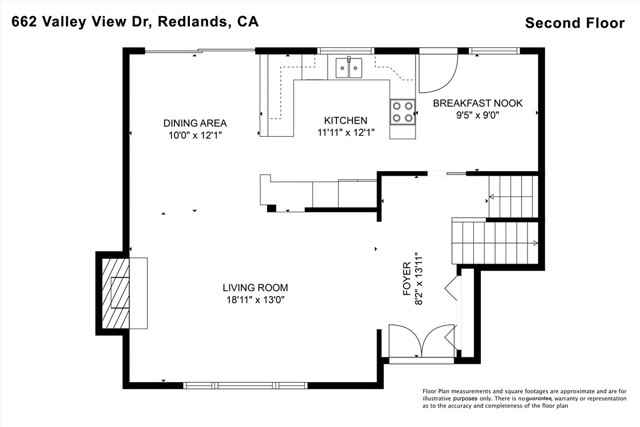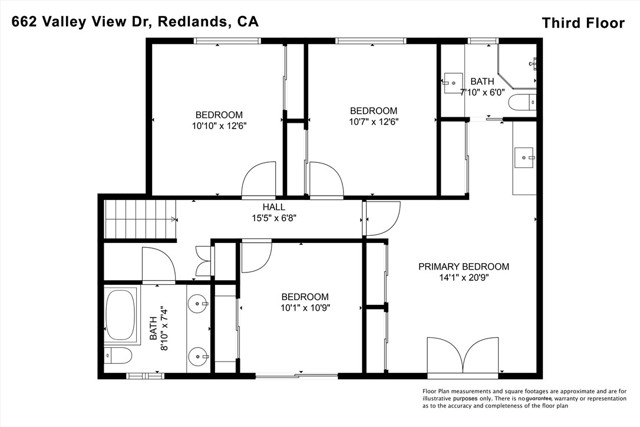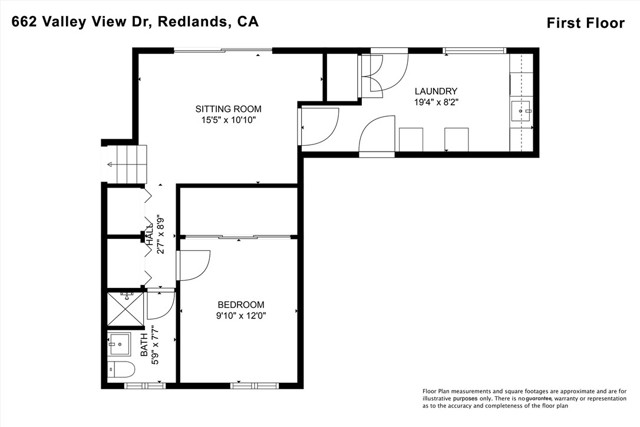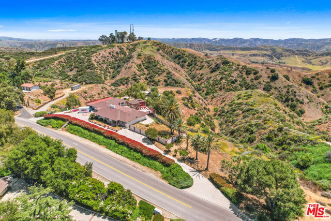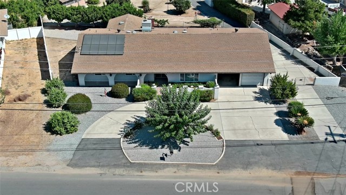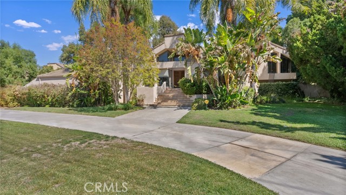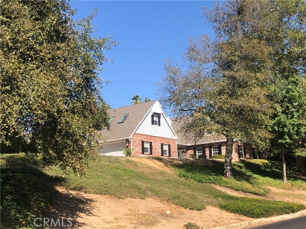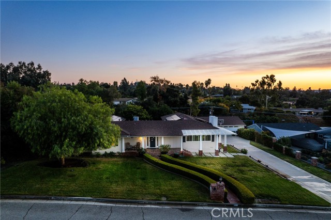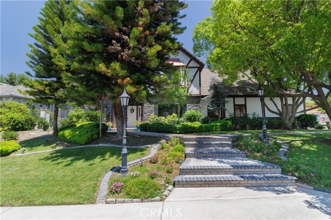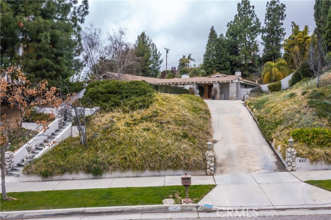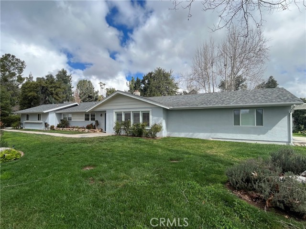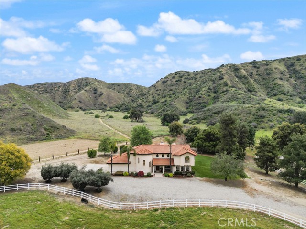662 Valley View Drive
Redlands, CA 92373
Sold
662 Valley View Drive
Redlands, CA 92373
Sold
Outstanding property in every way! With it's long and private driveway conveying you through mature trees, gardening beds, sitting areas and rose bush gardens you can't help but fall in love immediately with this precious gem of a property, This approximately 2364 sq. foot, 5 bedroom home enjoys one bedroom suite downstairs with separate living space and bathroom. Perfect for either long term or overnight guests, this downstairs living area accompanied with bar and sink opens to the large backyard pool with its charming sitting and entertaining areas. The updated kitchen and eating area boasts lovely quartz countertops, built in cabinetry and backsplash. An oversized above the sink window opens outward to bring in the sound of the fountain playing outside. 4 more bedrooms are located upstairs and are ample sized. Two of the bedrooms including the primary open to the front balcony which make it ideal an evening retreat and or mountain viewing! Come see for yourself how wonderful 662 Valley View Drive is. You won't be disappointed with its stellar location, fully paid solar panels, beautiful large pool and tankless Water heater. The privacy, serenity and entertainment value this home offers is hard to find!
PROPERTY INFORMATION
| MLS # | EV24049311 | Lot Size | 25,376 Sq. Ft. |
| HOA Fees | $0/Monthly | Property Type | Single Family Residence |
| Price | $ 1,100,000
Price Per SqFt: $ 465 |
DOM | 605 Days |
| Address | 662 Valley View Drive | Type | Residential |
| City | Redlands | Sq.Ft. | 2,364 Sq. Ft. |
| Postal Code | 92373 | Garage | 2 |
| County | San Bernardino | Year Built | 1963 |
| Bed / Bath | 5 / 3 | Parking | 4 |
| Built In | 1963 | Status | Closed |
| Sold Date | 2024-07-12 |
INTERIOR FEATURES
| Has Laundry | Yes |
| Laundry Information | Dryer Included, Individual Room, Washer Included |
| Has Fireplace | Yes |
| Fireplace Information | Living Room |
| Has Appliances | Yes |
| Kitchen Appliances | Dishwasher, Electric Oven, Electric Cooktop, Disposal, Microwave, Refrigerator, Tankless Water Heater |
| Kitchen Information | Quartz Counters, Remodeled Kitchen, Self-closing cabinet doors |
| Kitchen Area | Dining Room, In Kitchen |
| Has Heating | Yes |
| Heating Information | Central |
| Room Information | Family Room, Formal Entry, Guest/Maid's Quarters, Kitchen, Laundry, Living Room, Main Floor Bedroom, Primary Suite |
| Has Cooling | Yes |
| Cooling Information | Central Air |
| Flooring Information | Carpet, Laminate, Stone |
| InteriorFeatures Information | Balcony, Quartz Counters |
| DoorFeatures | Panel Doors |
| EntryLocation | Above Steps Left of Garage |
| Entry Level | 5 |
| WindowFeatures | Double Pane Windows, Skylight(s) |
| SecuritySafety | Carbon Monoxide Detector(s), Smoke Detector(s) |
| Bathroom Information | Bathtub, Shower, Tile Counters, Vanity area |
| Main Level Bedrooms | 1 |
| Main Level Bathrooms | 1 |
EXTERIOR FEATURES
| Roof | Spanish Tile |
| Has Pool | Yes |
| Pool | Private, In Ground |
| Has Patio | Yes |
| Patio | Concrete, Front Porch, Stone |
| Has Fence | Yes |
| Fencing | Average Condition, Wood, Wrought Iron |
WALKSCORE
MAP
MORTGAGE CALCULATOR
- Principal & Interest:
- Property Tax: $1,173
- Home Insurance:$119
- HOA Fees:$0
- Mortgage Insurance:
PRICE HISTORY
| Date | Event | Price |
| 06/26/2024 | Pending | $1,100,000 |
| 06/11/2024 | Active Under Contract | $1,100,000 |
| 04/27/2024 | Relisted | $1,100,000 |
| 04/22/2024 | Active Under Contract | $1,100,000 |
| 03/12/2024 | Listed | $1,100,000 |

Topfind Realty
REALTOR®
(844)-333-8033
Questions? Contact today.
Interested in buying or selling a home similar to 662 Valley View Drive?
Redlands Similar Properties
Listing provided courtesy of CANDACE CANTU MCGLOIN, KELLER WILLIAMS REALTY. Based on information from California Regional Multiple Listing Service, Inc. as of #Date#. This information is for your personal, non-commercial use and may not be used for any purpose other than to identify prospective properties you may be interested in purchasing. Display of MLS data is usually deemed reliable but is NOT guaranteed accurate by the MLS. Buyers are responsible for verifying the accuracy of all information and should investigate the data themselves or retain appropriate professionals. Information from sources other than the Listing Agent may have been included in the MLS data. Unless otherwise specified in writing, Broker/Agent has not and will not verify any information obtained from other sources. The Broker/Agent providing the information contained herein may or may not have been the Listing and/or Selling Agent.
