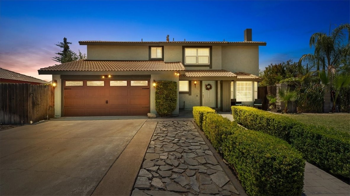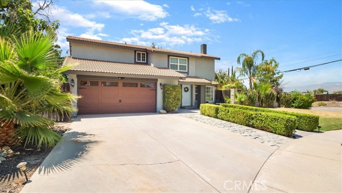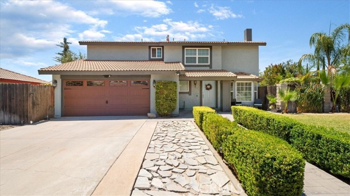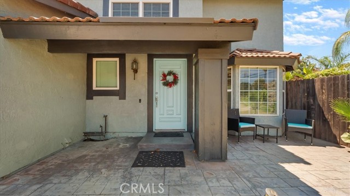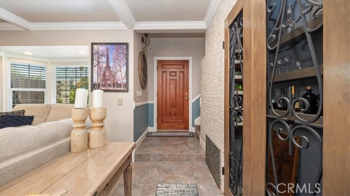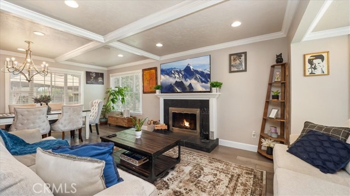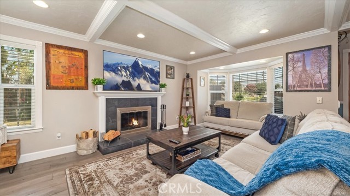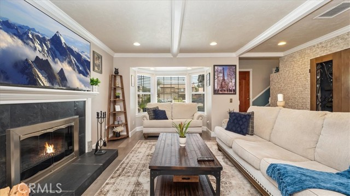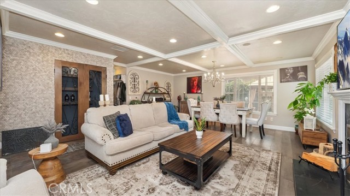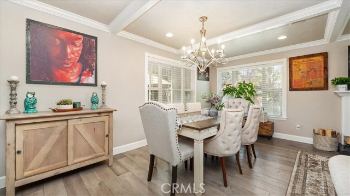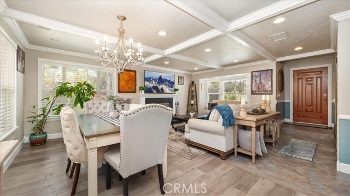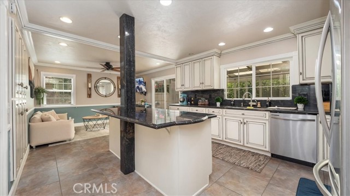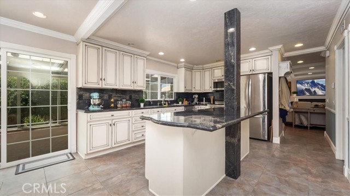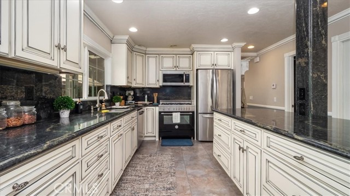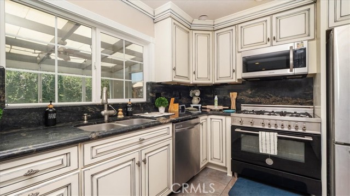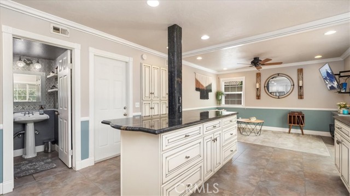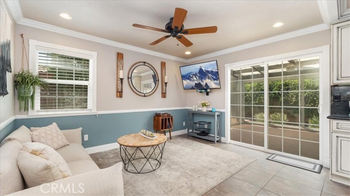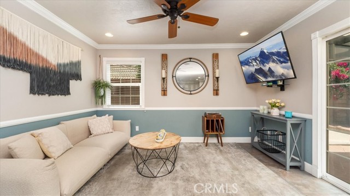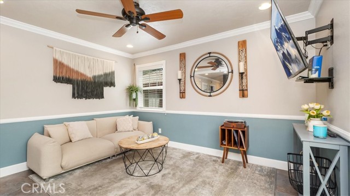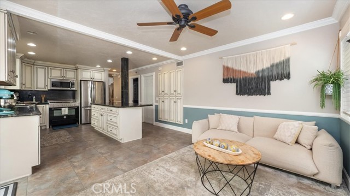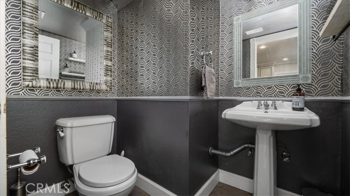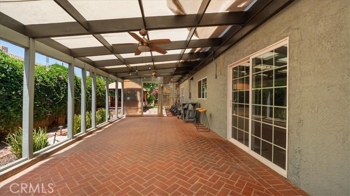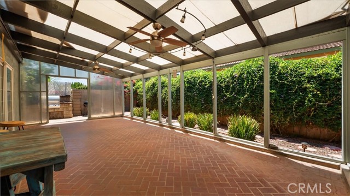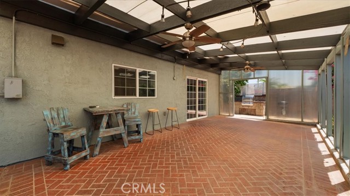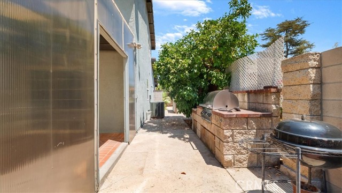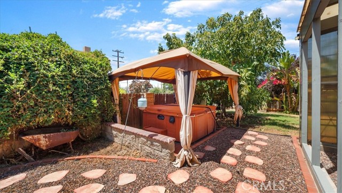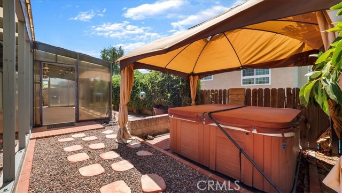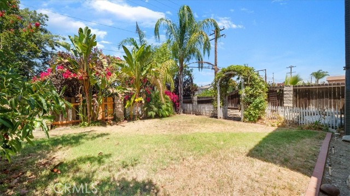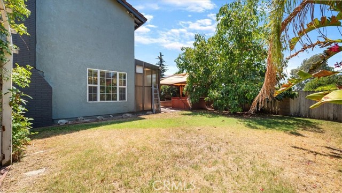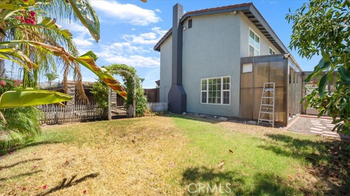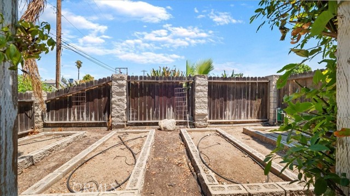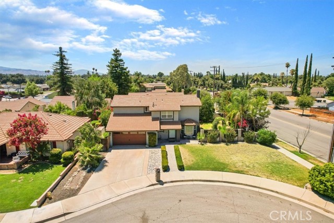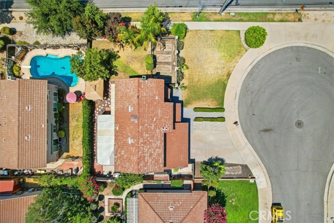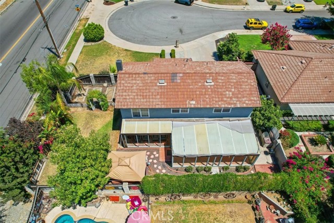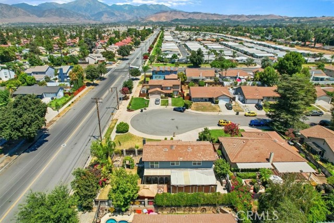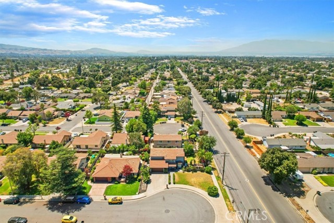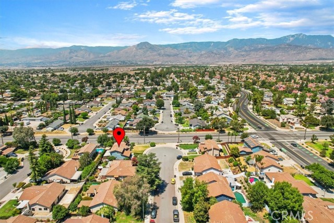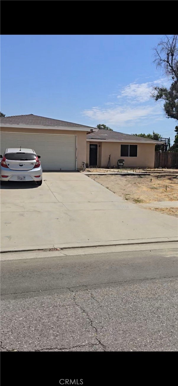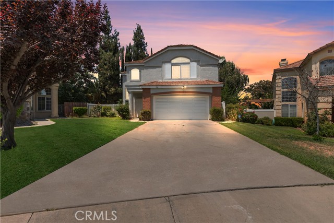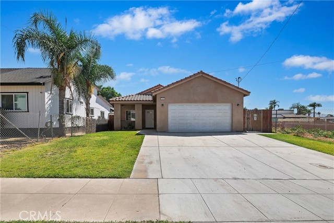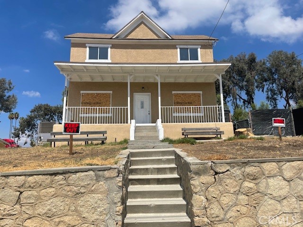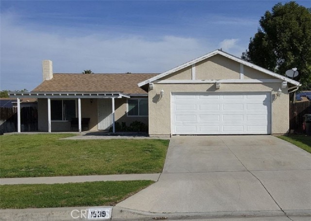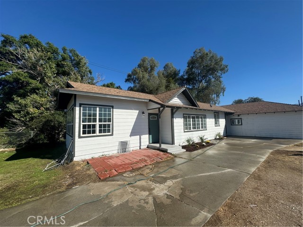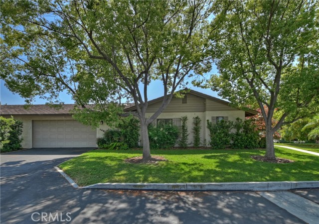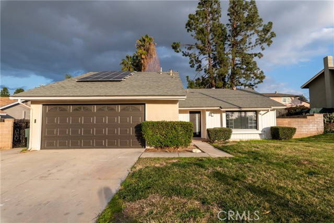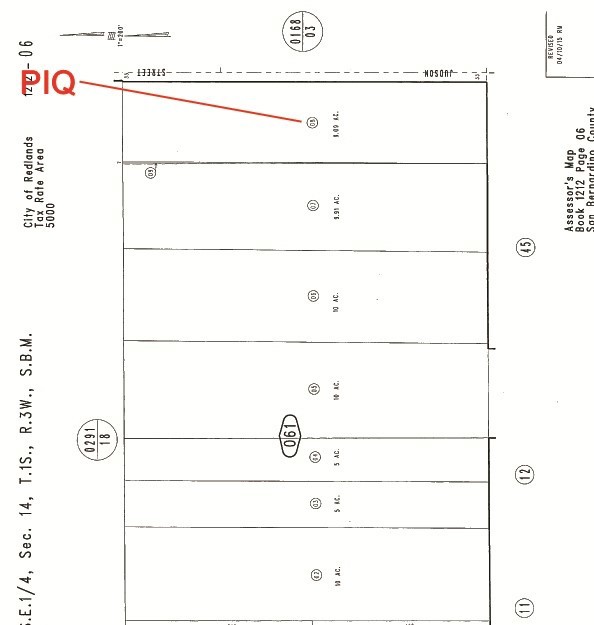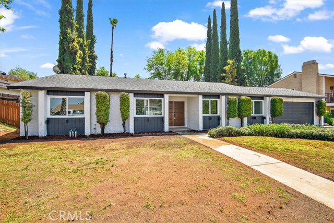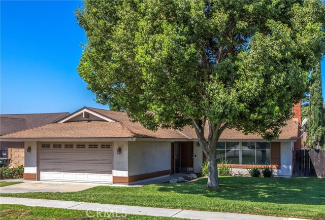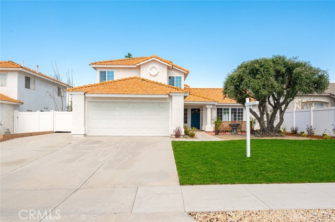713 Sandy Court
Redlands, CA 92374
Welcome to 713 Sandy Court. This well-maintained, stylish and updated single-family residence offers 4 bedrooms, 2.5 bathrooms, and 1,806 sq. ft. of living space. Built in 1978, this two-story home features a spacious kitchen with a kitchen island, gourmet appliances, and ample cabinet space open to a formal dining area or den. The beautiful living room is complete with a fireplace, build in surround sound, large picture windows and bay window providing ample natural light. All bedrooms are located upstairs with large closets and living space. Enjoy modern comforts with central air conditioning and a whole-house fan. The exterior boasts a private barbecue area, a covered patio, an above-ground spa, and mature avocado, grapefruit, and lemon trees along with an area with raised garden beds. Located at the end of a cul-de-sac, this property sits on a 7,200 sq. ft. lot and includes a two-car attached garage, long driveway and covered porch. Situated in a highly desired area with a low tax base and no HOA, it offers easy access to local amenities, an excellent school district and the University of Redlands, and scenic mountain views.
PROPERTY INFORMATION
| MLS # | CV24156347 | Lot Size | 7,200 Sq. Ft. |
| HOA Fees | $0/Monthly | Property Type | Single Family Residence |
| Price | $ 639,900
Price Per SqFt: $ 354 |
DOM | 450 Days |
| Address | 713 Sandy Court | Type | Residential |
| City | Redlands | Sq.Ft. | 1,806 Sq. Ft. |
| Postal Code | 92374 | Garage | 2 |
| County | San Bernardino | Year Built | 1978 |
| Bed / Bath | 4 / 2.5 | Parking | 2 |
| Built In | 1978 | Status | Active |
INTERIOR FEATURES
| Has Laundry | Yes |
| Laundry Information | In Garage |
| Has Fireplace | Yes |
| Fireplace Information | Living Room, Gas, Wood Burning, Raised Hearth |
| Kitchen Information | Kitchen Island |
| Has Heating | Yes |
| Heating Information | Central |
| Room Information | All Bedrooms Up, Den, Family Room, Kitchen, Living Room, Primary Bathroom, Primary Bedroom |
| Has Cooling | Yes |
| Cooling Information | Central Air, Whole House Fan |
| Flooring Information | Tile, Vinyl |
| InteriorFeatures Information | Coffered Ceiling(s) |
| EntryLocation | front |
| Entry Level | 1 |
| Has Spa | Yes |
| SpaDescription | Above Ground |
| WindowFeatures | Bay Window(s), Double Pane Windows |
| SecuritySafety | Carbon Monoxide Detector(s), Smoke Detector(s) |
| Bathroom Information | Shower |
| Main Level Bedrooms | 0 |
| Main Level Bathrooms | 1 |
EXTERIOR FEATURES
| ExteriorFeatures | Barbecue Private |
| Roof | Tile |
| Has Pool | No |
| Pool | None |
| Has Patio | Yes |
| Patio | Patio |
| Has Fence | Yes |
| Fencing | Good Condition |
WALKSCORE
MAP
MORTGAGE CALCULATOR
- Principal & Interest:
- Property Tax: $683
- Home Insurance:$119
- HOA Fees:$0
- Mortgage Insurance:
PRICE HISTORY
| Date | Event | Price |
| 10/24/2024 | Price Change (Relisted) | $639,900 (-0.64%) |
| 09/20/2024 | Price Change (Relisted) | $644,000 (-0.77%) |
| 08/02/2024 | Listed | $649,000 |

Topfind Realty
REALTOR®
(844)-333-8033
Questions? Contact today.
Use a Topfind agent and receive a cash rebate of up to $6,399
Redlands Similar Properties
Listing provided courtesy of Amanda Zito, The Real Brokerage, Inc.. Based on information from California Regional Multiple Listing Service, Inc. as of #Date#. This information is for your personal, non-commercial use and may not be used for any purpose other than to identify prospective properties you may be interested in purchasing. Display of MLS data is usually deemed reliable but is NOT guaranteed accurate by the MLS. Buyers are responsible for verifying the accuracy of all information and should investigate the data themselves or retain appropriate professionals. Information from sources other than the Listing Agent may have been included in the MLS data. Unless otherwise specified in writing, Broker/Agent has not and will not verify any information obtained from other sources. The Broker/Agent providing the information contained herein may or may not have been the Listing and/or Selling Agent.
