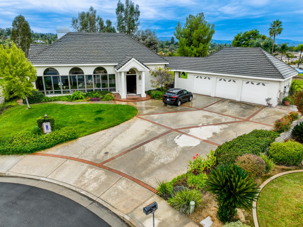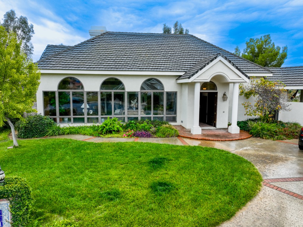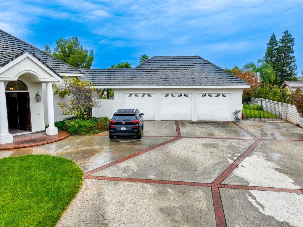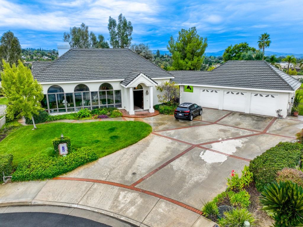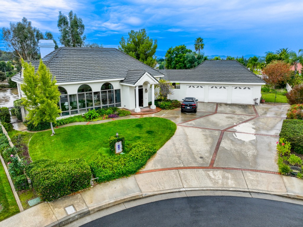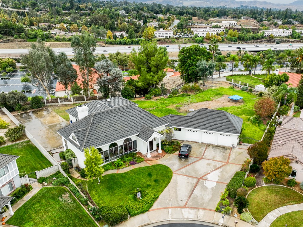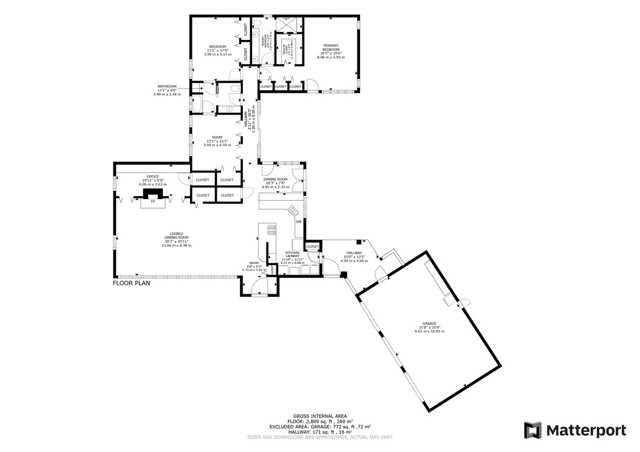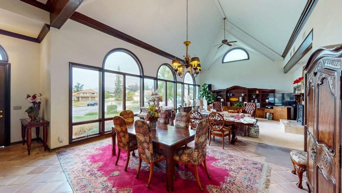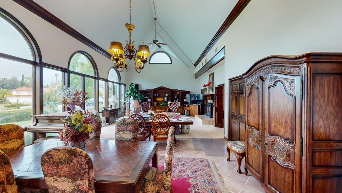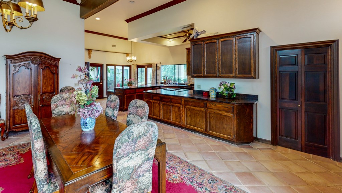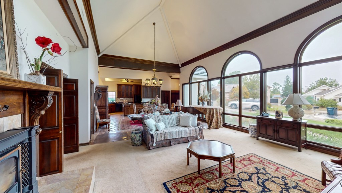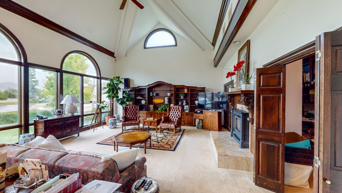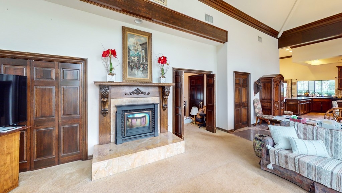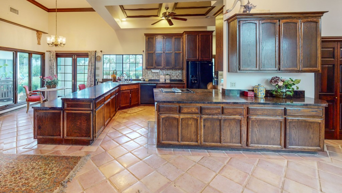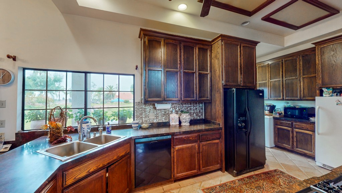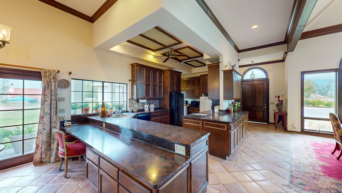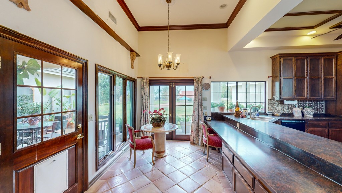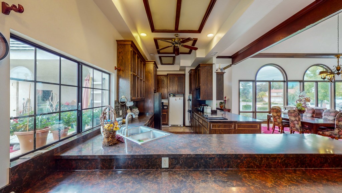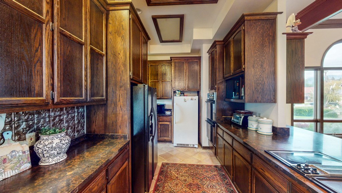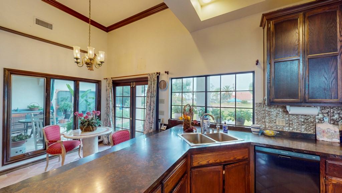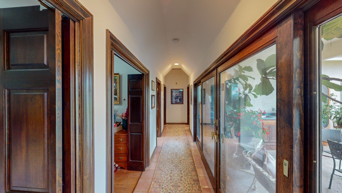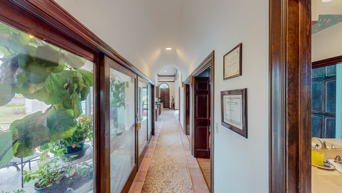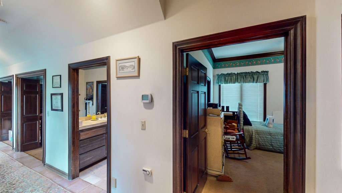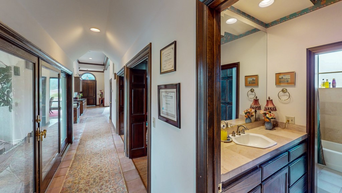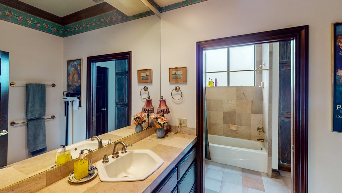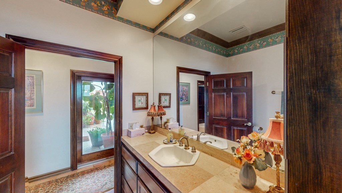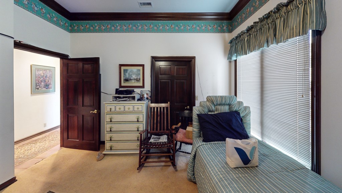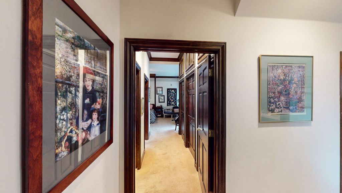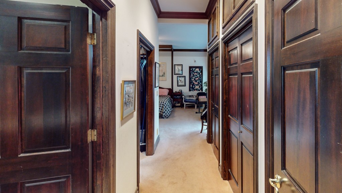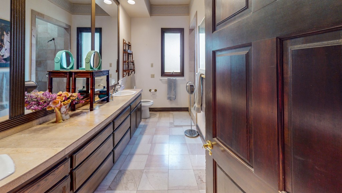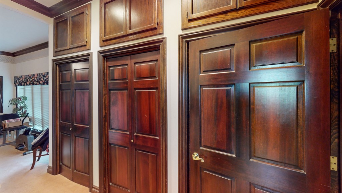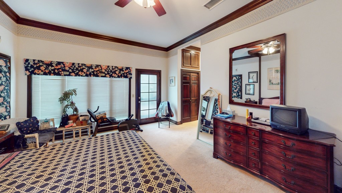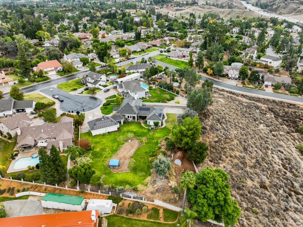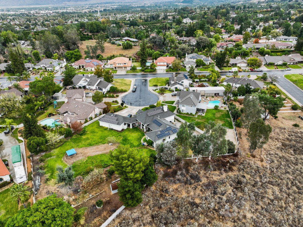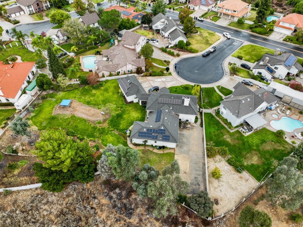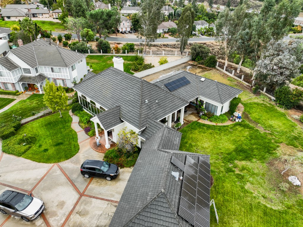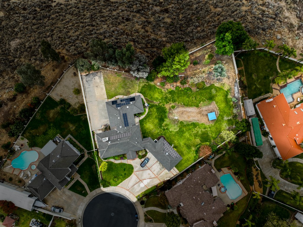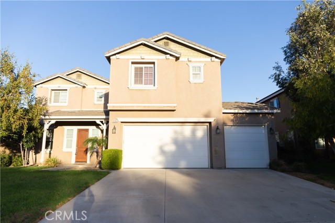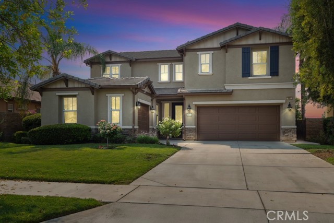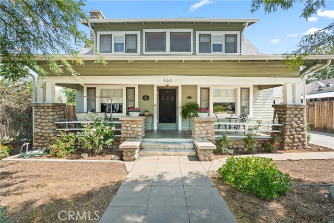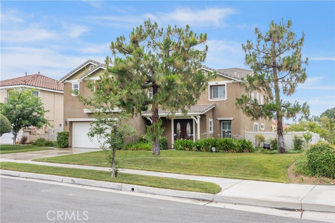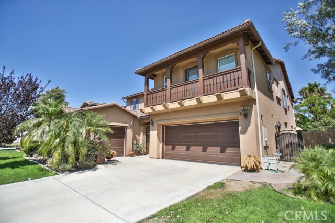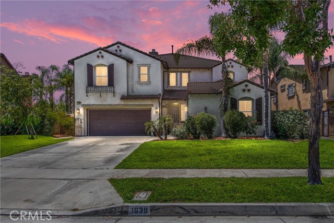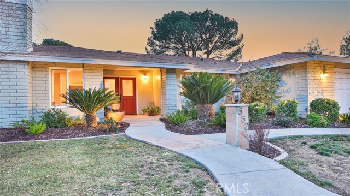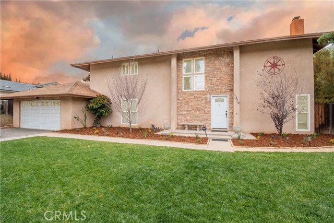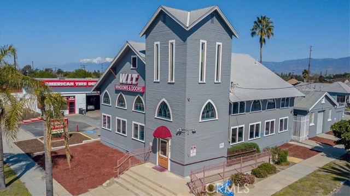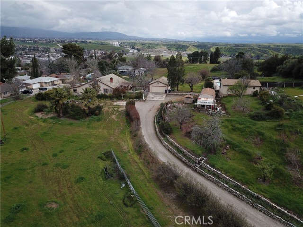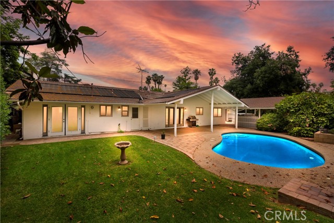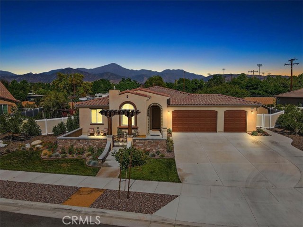718 Afton Ct.
Redlands, CA 92374
Sold
Here's Your Opportunity! First time on the Market, this Single Story Redlands view home sits on over 1/3 acre and was titled the "Home with the Windows" on the 1991 Redlands Holiday Home Tour. From the moment you step inside, you will fall in love with the Great Room with its massive ceilings and architecture. The huge arched windows trimmed in rich dark woods frame the breathtaking mountain views. The sellers had great vision and insight when they designed this open concept home 35 years ago with its classic and timeless architecture. The Great Room is open to the kitchen and another cozy eating nook. Rich woods, satillo pavers, french doors, sliders and lots of windows, bring the outdoors in, where a private pie shaped lot envelops the home in the culdesac location with views from every side. There are 3 bedrooms plus a separate office filled with tons of built-in bookshelves. 2800+ sq.ft home provides very spacious rooms. Bathrooms feature marble floors and counter tiles with high countertops. The master bathroom also has a huge walk in shower. Upgrades include the 2 owned solar systems, 2 upgraded AC condensors and a Telsa back up battery. The home features a 3 car detached garage with a stucco covered walkway leading you into the kitchen side door. The massive yard has room for everything you can dream...pool, casita or guesthouse, additional patios... A concrete pad is already in place for a huge sportcourt, or whatever you desire! This home has all you need...just your vision to make updates and make it all your own. The vision is endless!
PROPERTY INFORMATION
| MLS # | EV23210985 | Lot Size | 33,358 Sq. Ft. |
| HOA Fees | $0/Monthly | Property Type | Single Family Residence |
| Price | $ 859,000
Price Per SqFt: $ 306 |
DOM | 594 Days |
| Address | 718 Afton Ct. | Type | Residential |
| City | Redlands | Sq.Ft. | 2,807 Sq. Ft. |
| Postal Code | 92374 | Garage | 3 |
| County | San Bernardino | Year Built | 1989 |
| Bed / Bath | 3 / 2 | Parking | 3 |
| Built In | 1989 | Status | Closed |
| Sold Date | 2024-01-16 |
INTERIOR FEATURES
| Has Laundry | Yes |
| Laundry Information | Inside |
| Has Fireplace | Yes |
| Fireplace Information | Great Room |
| Has Appliances | Yes |
| Kitchen Appliances | Dishwasher, Electric Oven, Electric Cooktop, Disposal |
| Kitchen Information | Butler's Pantry, Kitchen Open to Family Room, Walk-In Pantry |
| Kitchen Area | Breakfast Counter / Bar, Breakfast Nook, In Living Room |
| Has Heating | Yes |
| Heating Information | Central |
| Room Information | All Bedrooms Down, Great Room, Walk-In Closet, Walk-In Pantry |
| Has Cooling | Yes |
| Cooling Information | Central Air, High Efficiency |
| InteriorFeatures Information | Beamed Ceilings, Built-in Features, Cathedral Ceiling(s), Ceiling Fan(s), Formica Counters, High Ceilings, Recessed Lighting |
| EntryLocation | front |
| Entry Level | 1 |
| Has Spa | No |
| SpaDescription | None |
| WindowFeatures | Casement Windows, Double Pane Windows |
| SecuritySafety | Carbon Monoxide Detector(s), Smoke Detector(s) |
| Bathroom Information | Shower in Tub, Double Sinks in Primary Bath, Stone Counters, Upgraded, Walk-in shower |
| Main Level Bedrooms | 3 |
| Main Level Bathrooms | 2 |
EXTERIOR FEATURES
| ExteriorFeatures | Rain Gutters |
| Roof | Concrete, Tile |
| Has Pool | No |
| Pool | None |
| Has Patio | Yes |
| Patio | Concrete, Covered |
| Has Fence | Yes |
| Fencing | Block, Wrought Iron |
WALKSCORE
MAP
MORTGAGE CALCULATOR
- Principal & Interest:
- Property Tax: $916
- Home Insurance:$119
- HOA Fees:$0
- Mortgage Insurance:
PRICE HISTORY
| Date | Event | Price |
| 01/16/2024 | Sold | $866,000 |
| 12/20/2023 | Pending | $859,000 |
| 12/15/2023 | Active Under Contract | $859,000 |
| 12/09/2023 | Listed | $859,000 |

Topfind Realty
REALTOR®
(844)-333-8033
Questions? Contact today.
Interested in buying or selling a home similar to 718 Afton Ct.?
Redlands Similar Properties
Listing provided courtesy of GINA ROQUET, CENTURY 21 LOIS LAUER REALTY. Based on information from California Regional Multiple Listing Service, Inc. as of #Date#. This information is for your personal, non-commercial use and may not be used for any purpose other than to identify prospective properties you may be interested in purchasing. Display of MLS data is usually deemed reliable but is NOT guaranteed accurate by the MLS. Buyers are responsible for verifying the accuracy of all information and should investigate the data themselves or retain appropriate professionals. Information from sources other than the Listing Agent may have been included in the MLS data. Unless otherwise specified in writing, Broker/Agent has not and will not verify any information obtained from other sources. The Broker/Agent providing the information contained herein may or may not have been the Listing and/or Selling Agent.
