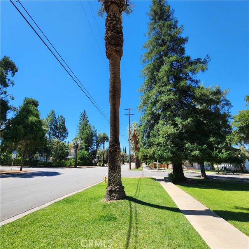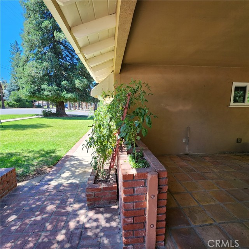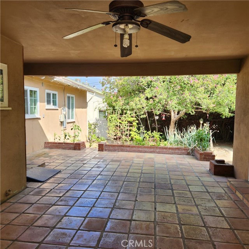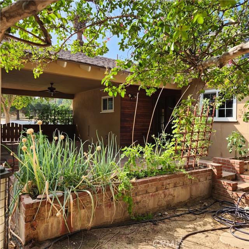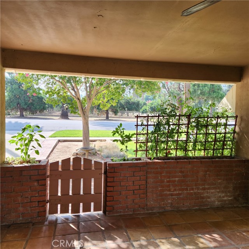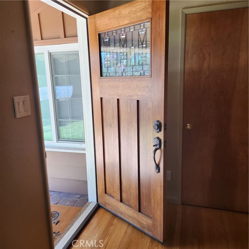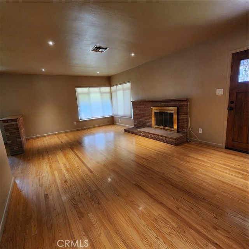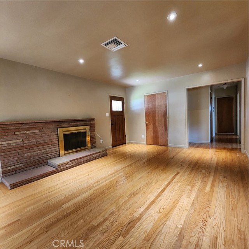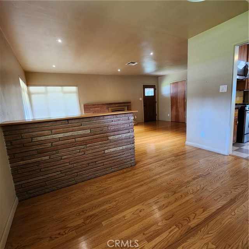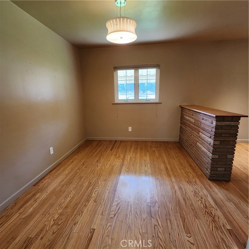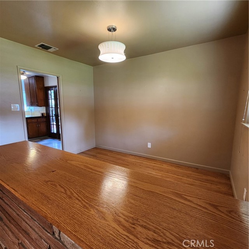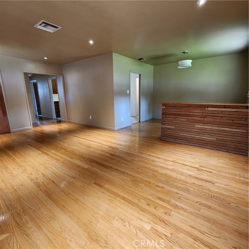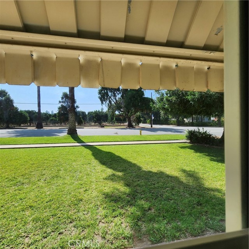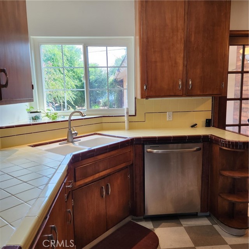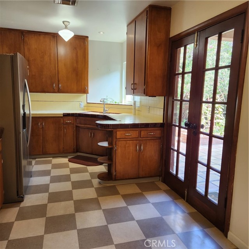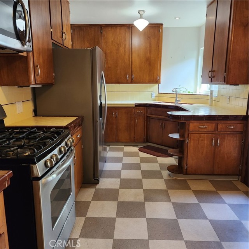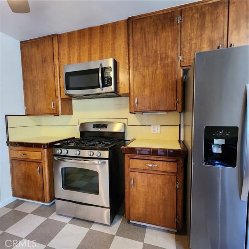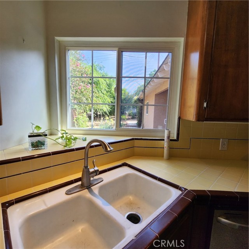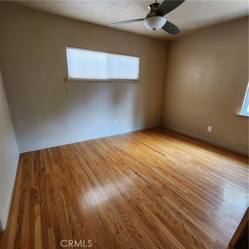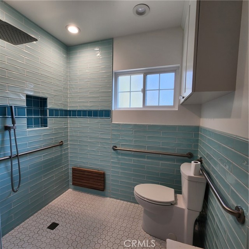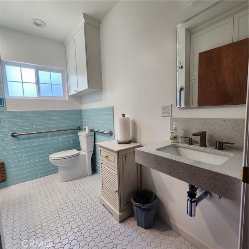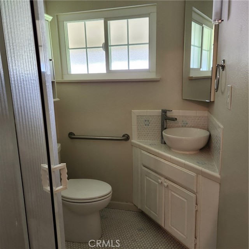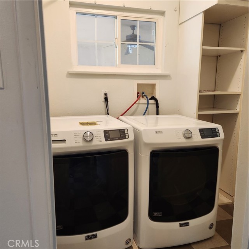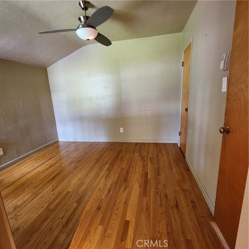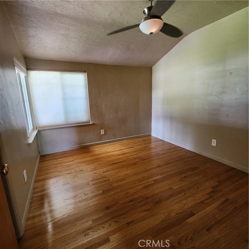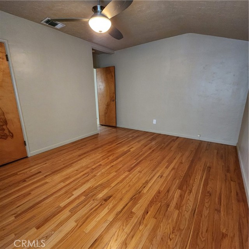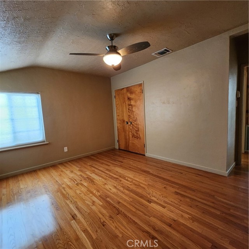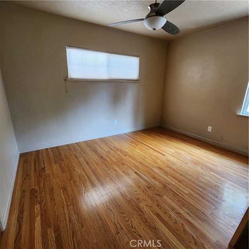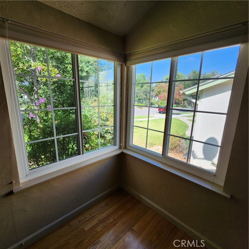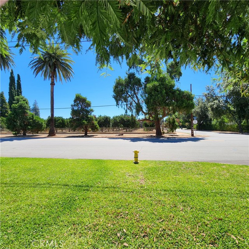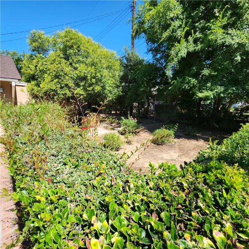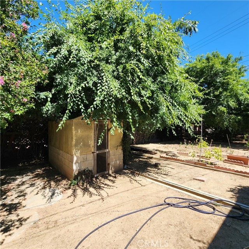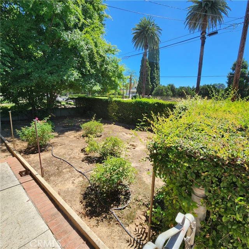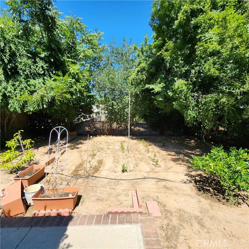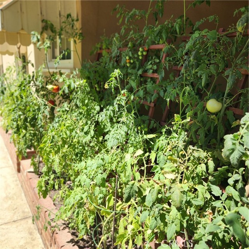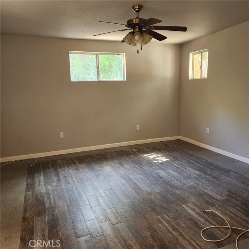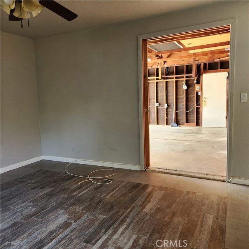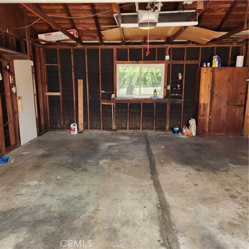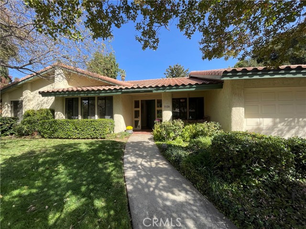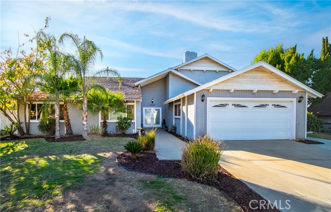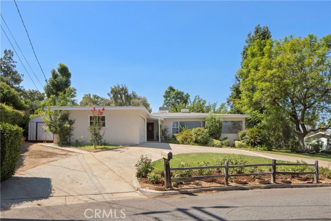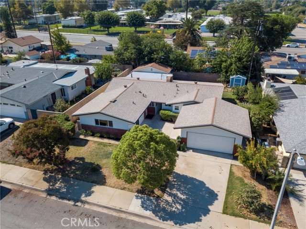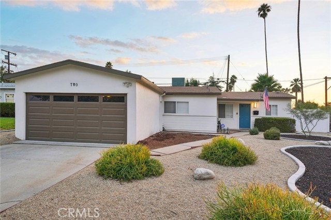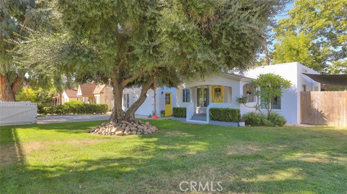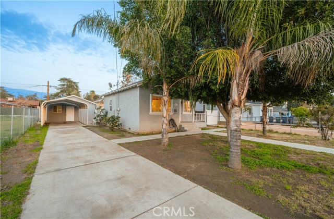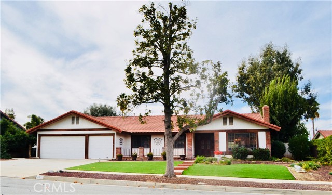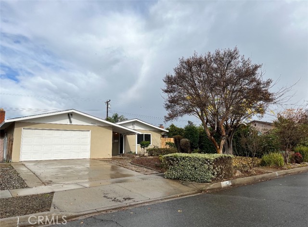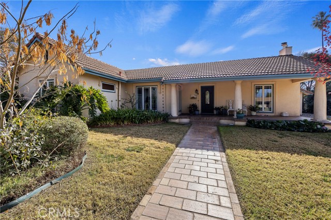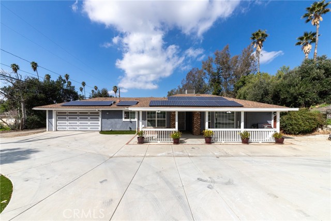731 Alvarado Street
Redlands, CA 92373
Sold
A beautiful brick walkway leads you to this most desired mid-century ranch style home. Located in an exceptional area on a beautiful lot. Featuring almost 1300 sq ft with 3 bedrooms, 2 baths, and gleaming hardwood floors throughout. The light and bright living / dining room has a cozy gas or wood burning fireplace. Notice the attractive dual pane energy efficient windows in every location. The kitchen still has the 1950's colorful tile, stainless appliances, and French doors to the relaxing breezeway. We have 2 remodeled 3/4 baths and the main bath was redesigned to accommodate the handicapped with a walk-in shower, wheelchair friendly sink, and stability handles. The detached 2 car garage has a bonus area for an office, man cave, or workshop. This 10,000 sq ft lot is perfect for your own garden and is roomy enough to expand your RV driveway needs. Just a short walk to Prospect Park Kimberly Crest, and close to downtown Redlands activities. Enjoy the annual fragrance of orange blossoms from the orange grove across the street which is dedicated to remain there. Beautiful trees and old Redlands curbs and streetlights. Upgrades over the last few years include window coverings, HVAC, electrical, can lighting, main sewer line sleeve, and 220 for your EV in the garage. Fantastic schools just add more icing on this amazing treat.
PROPERTY INFORMATION
| MLS # | EV23160041 | Lot Size | 10,000 Sq. Ft. |
| HOA Fees | $0/Monthly | Property Type | Single Family Residence |
| Price | $ 629,900
Price Per SqFt: $ 492 |
DOM | 706 Days |
| Address | 731 Alvarado Street | Type | Residential |
| City | Redlands | Sq.Ft. | 1,281 Sq. Ft. |
| Postal Code | 92373 | Garage | 2 |
| County | San Bernardino | Year Built | 1955 |
| Bed / Bath | 3 / 2 | Parking | 2 |
| Built In | 1955 | Status | Closed |
| Sold Date | 2023-09-29 |
INTERIOR FEATURES
| Has Laundry | Yes |
| Laundry Information | Inside |
| Has Fireplace | Yes |
| Fireplace Information | Living Room |
| Has Appliances | Yes |
| Kitchen Appliances | Dishwasher, Gas Range |
| Kitchen Information | Tile Counters |
| Kitchen Area | Dining Room |
| Has Heating | Yes |
| Heating Information | Central, Fireplace(s) |
| Room Information | All Bedrooms Down |
| Has Cooling | Yes |
| Cooling Information | Central Air |
| InteriorFeatures Information | Recessed Lighting, Tile Counters |
| EntryLocation | Front |
| Entry Level | 1 |
| Has Spa | No |
| SpaDescription | None |
| WindowFeatures | Double Pane Windows |
| SecuritySafety | Carbon Monoxide Detector(s), Smoke Detector(s) |
| Bathroom Information | Shower, Upgraded |
| Main Level Bedrooms | 3 |
| Main Level Bathrooms | 2 |
EXTERIOR FEATURES
| FoundationDetails | Raised |
| Roof | Composition |
| Has Pool | No |
| Pool | None |
| Has Fence | Yes |
| Fencing | Good Condition |
| Has Sprinklers | Yes |
WALKSCORE
MAP
MORTGAGE CALCULATOR
- Principal & Interest:
- Property Tax: $672
- Home Insurance:$119
- HOA Fees:$0
- Mortgage Insurance:
PRICE HISTORY
| Date | Event | Price |
| 09/29/2023 | Sold | $625,000 |
| 09/03/2023 | Sold | $629,900 |

Topfind Realty
REALTOR®
(844)-333-8033
Questions? Contact today.
Interested in buying or selling a home similar to 731 Alvarado Street?
Redlands Similar Properties
Listing provided courtesy of ALAN FORBES, RE/MAX ADVANTAGE. Based on information from California Regional Multiple Listing Service, Inc. as of #Date#. This information is for your personal, non-commercial use and may not be used for any purpose other than to identify prospective properties you may be interested in purchasing. Display of MLS data is usually deemed reliable but is NOT guaranteed accurate by the MLS. Buyers are responsible for verifying the accuracy of all information and should investigate the data themselves or retain appropriate professionals. Information from sources other than the Listing Agent may have been included in the MLS data. Unless otherwise specified in writing, Broker/Agent has not and will not verify any information obtained from other sources. The Broker/Agent providing the information contained herein may or may not have been the Listing and/or Selling Agent.






