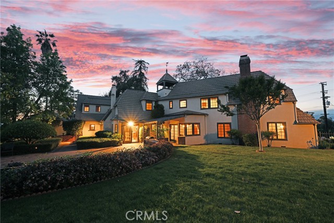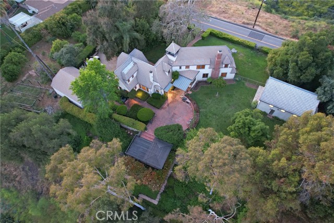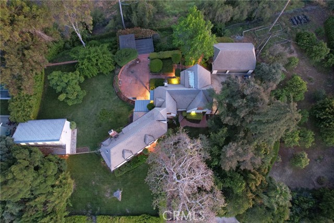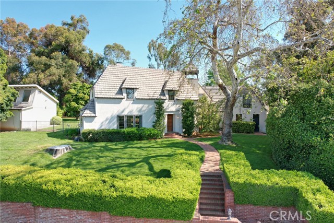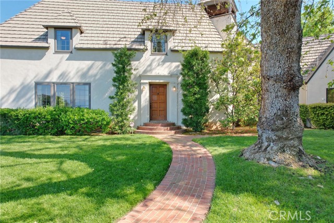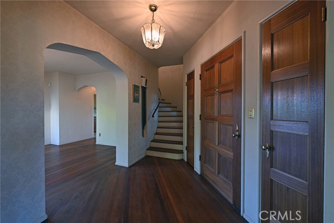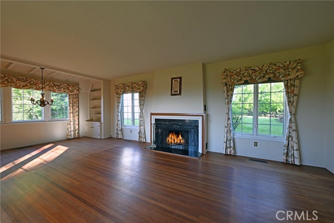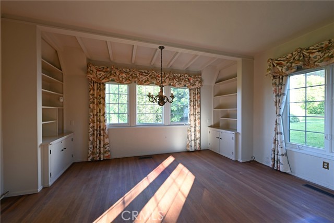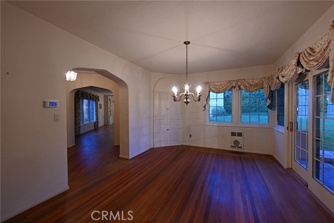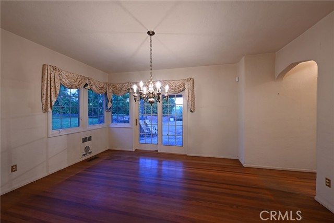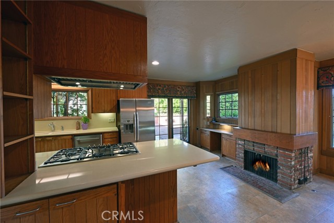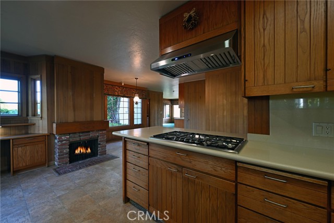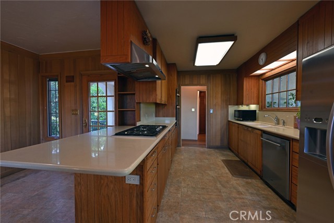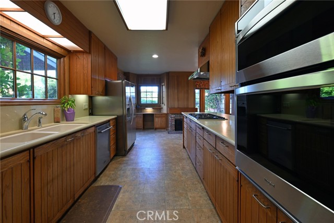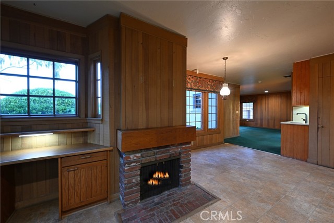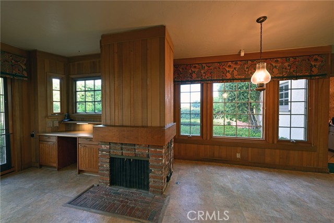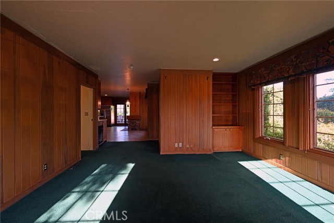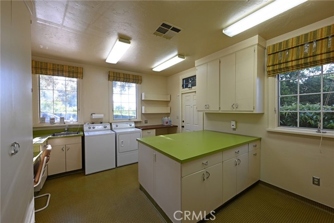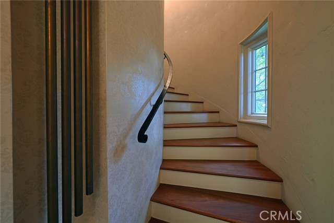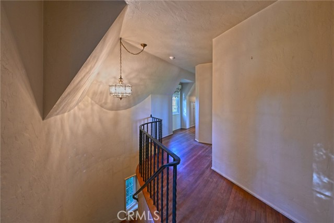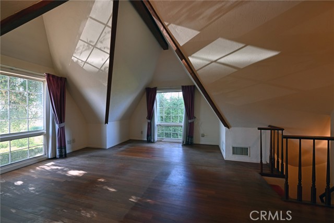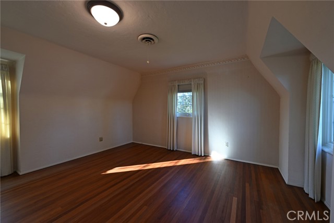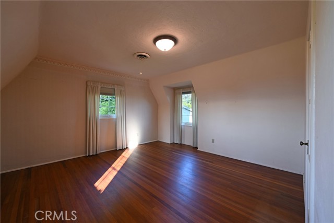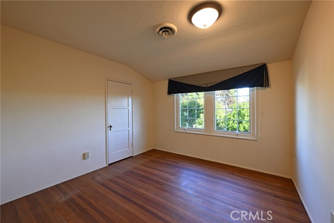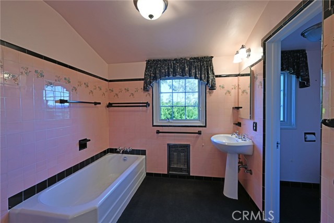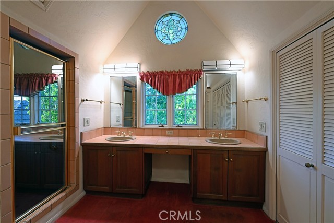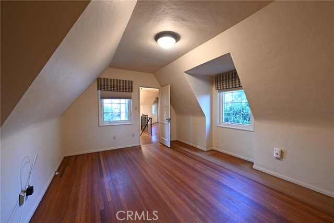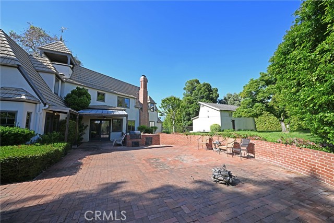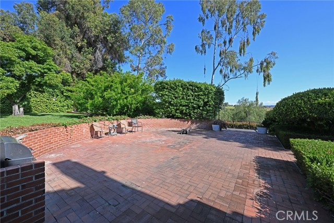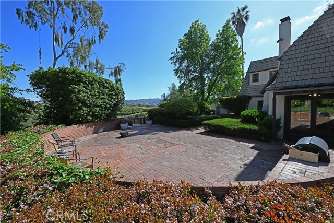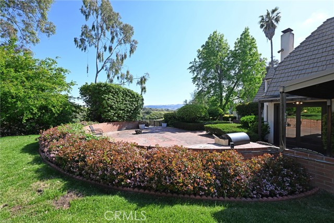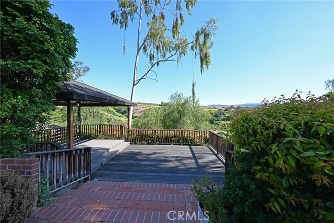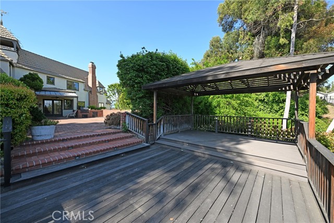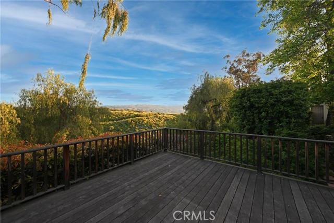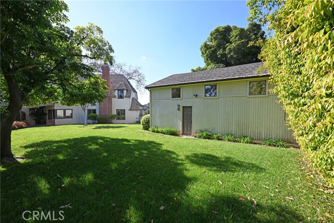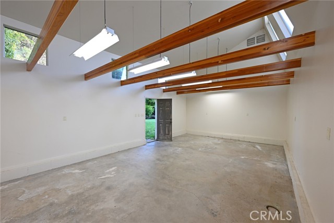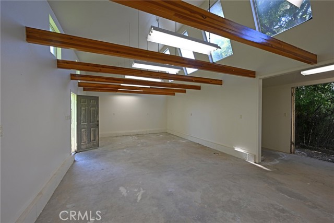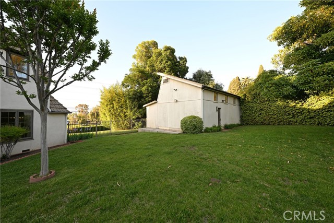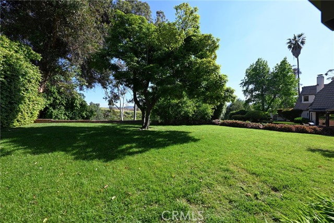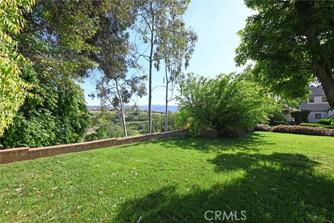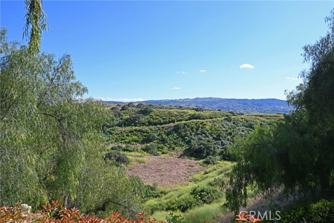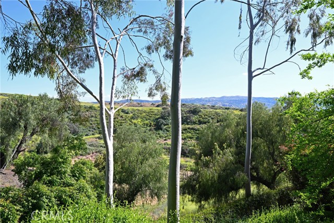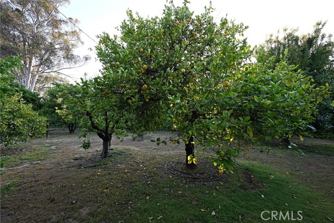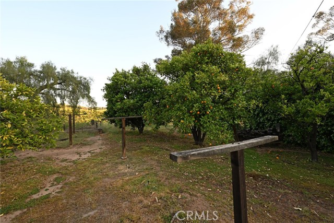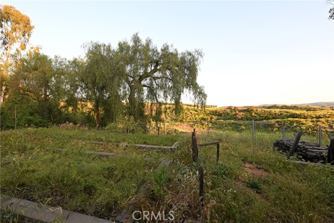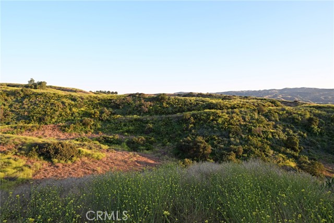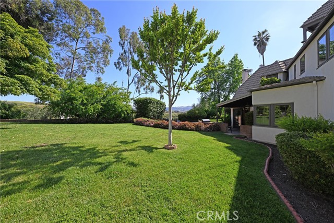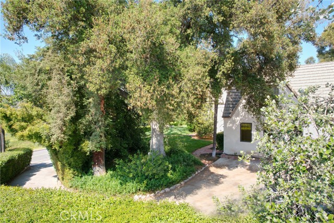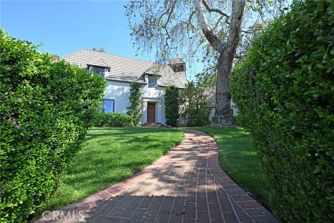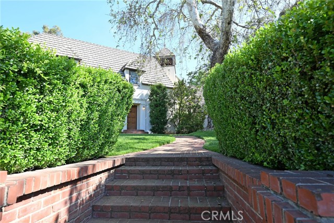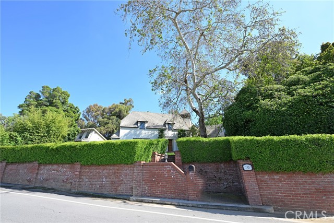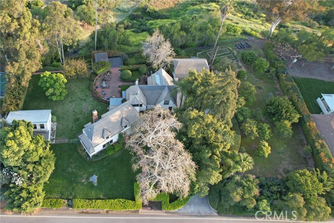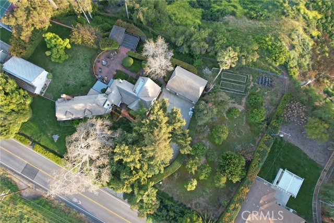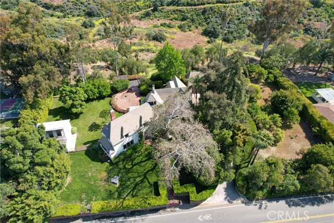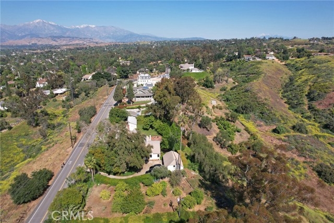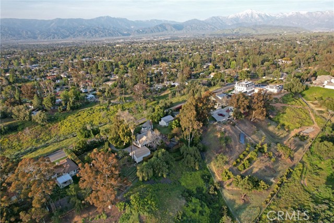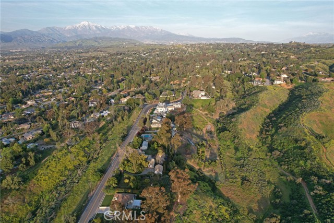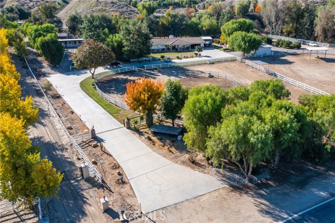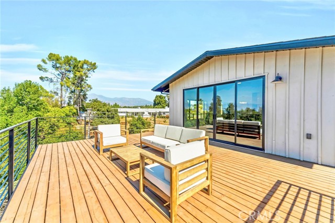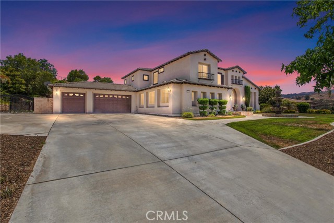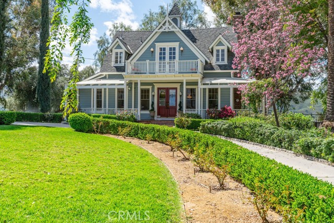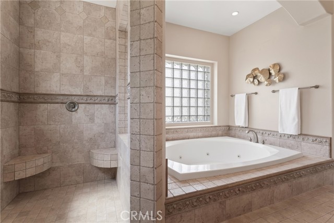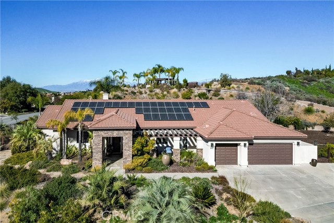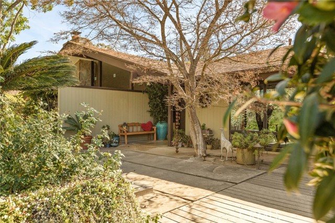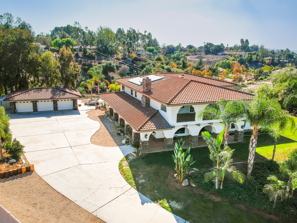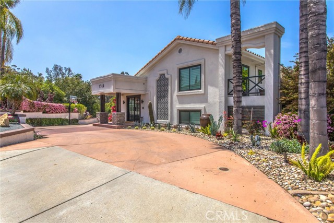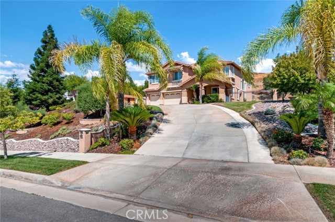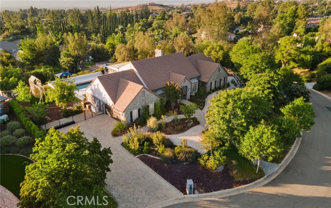745 Sunset Drive
Redlands, CA 92373
Sold
A stand apart estate nestled in the foothills, this sprawling & timeless property basks in stunning panoramic views. A hedged entryway up a brick pathway leads you to the spacious front lawn, while a private driveway conveniently offers plenty of parking and a detached 3 car garage. Upon entering, natural light showcases the home's classic wood paneling & time-honored design. An inviting fireplace warms the formal living and dining area, while an oversized den provides comfortable living. A welcoming kitchen is highlighted by upgraded appliances as well as a fireplace, while an ample laundry and craft room complete the first floor. Up a winding staircase, the primary suite with walk-in closet and three additional bedrooms enjoy impressive views. Outside, an outdoor gazebo and brick patio with built-in barbecue take advantage of the estate's generous grounds. Highlighted by a mature orchard of a variety of citrus & nut trees, an additional garden space adds to the home's abundance. Additional features of the property include a voluminous detached potential art studio, office or garage conversion, as well as dual newer AC units on the main home. With breathtaking mountain views, this limitless estate is a rare and unique opportunity.
PROPERTY INFORMATION
| MLS # | OC23165713 | Lot Size | 87,120 Sq. Ft. |
| HOA Fees | $0/Monthly | Property Type | Single Family Residence |
| Price | $ 1,499,000
Price Per SqFt: $ 435 |
DOM | 691 Days |
| Address | 745 Sunset Drive | Type | Residential |
| City | Redlands | Sq.Ft. | 3,447 Sq. Ft. |
| Postal Code | 92373 | Garage | 3 |
| County | San Bernardino | Year Built | 1936 |
| Bed / Bath | 4 / 1.5 | Parking | 3 |
| Built In | 1936 | Status | Closed |
| Sold Date | 2023-09-29 |
INTERIOR FEATURES
| Has Laundry | Yes |
| Laundry Information | Gas & Electric Dryer Hookup, Individual Room, Inside |
| Has Fireplace | Yes |
| Fireplace Information | Den, Living Room |
| Has Appliances | Yes |
| Kitchen Appliances | Built-In Range, Convection Oven, Dishwasher, Disposal, Gas & Electric Range, Gas Cooktop, Ice Maker, Microwave, Refrigerator, Vented Exhaust Fan |
| Has Heating | Yes |
| Heating Information | Central, Fireplace(s) |
| Room Information | Art Studio, Attic, Den, Kitchen, Laundry, Living Room, Primary Bathroom, Primary Bedroom, Primary Suite, Walk-In Closet |
| Has Cooling | Yes |
| Cooling Information | Central Air |
| Flooring Information | Carpet, Wood |
| InteriorFeatures Information | 2 Staircases, Beamed Ceilings, Built-in Features, Cathedral Ceiling(s), High Ceilings, Stone Counters |
| EntryLocation | * |
| Entry Level | 1 |
| WindowFeatures | Skylight(s) |
| Bathroom Information | Bathtub, Shower, Exhaust fan(s) |
| Main Level Bedrooms | 0 |
| Main Level Bathrooms | 1 |
EXTERIOR FEATURES
| ExteriorFeatures | Barbecue Private |
| Has Pool | No |
| Pool | None |
| Has Sprinklers | Yes |
WALKSCORE
MAP
MORTGAGE CALCULATOR
- Principal & Interest:
- Property Tax: $1,599
- Home Insurance:$119
- HOA Fees:$0
- Mortgage Insurance:
PRICE HISTORY
| Date | Event | Price |
| 09/29/2023 | Sold | $1,400,000 |
| 09/05/2023 | Sold | $1,499,000 |

Topfind Realty
REALTOR®
(844)-333-8033
Questions? Contact today.
Interested in buying or selling a home similar to 745 Sunset Drive?
Redlands Similar Properties
Listing provided courtesy of John de la Haye, Compass. Based on information from California Regional Multiple Listing Service, Inc. as of #Date#. This information is for your personal, non-commercial use and may not be used for any purpose other than to identify prospective properties you may be interested in purchasing. Display of MLS data is usually deemed reliable but is NOT guaranteed accurate by the MLS. Buyers are responsible for verifying the accuracy of all information and should investigate the data themselves or retain appropriate professionals. Information from sources other than the Listing Agent may have been included in the MLS data. Unless otherwise specified in writing, Broker/Agent has not and will not verify any information obtained from other sources. The Broker/Agent providing the information contained herein may or may not have been the Listing and/or Selling Agent.
