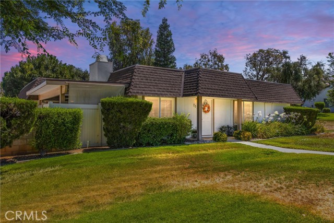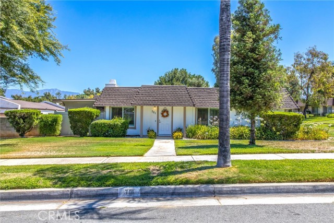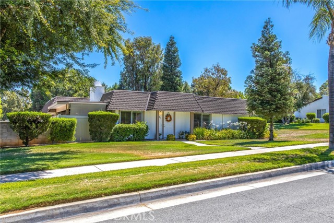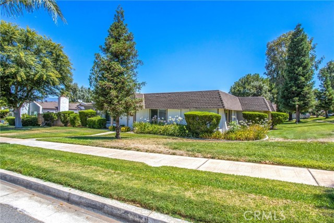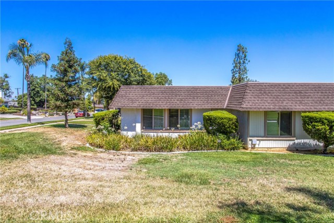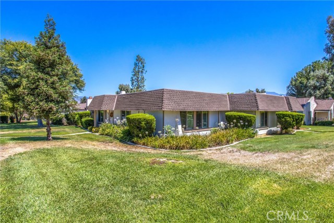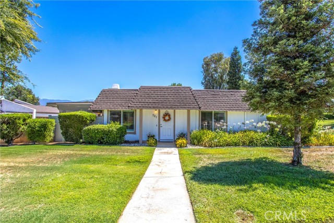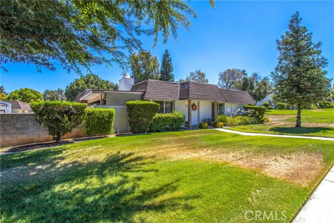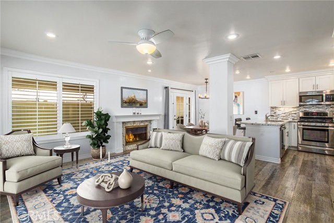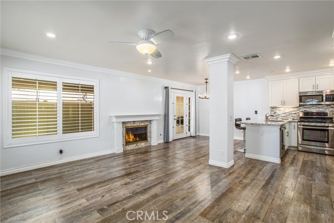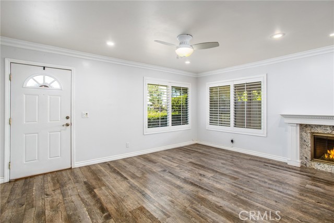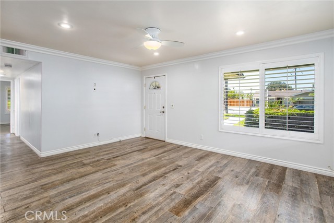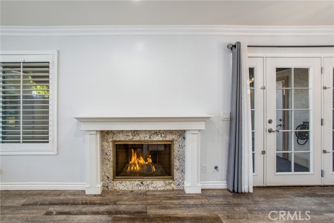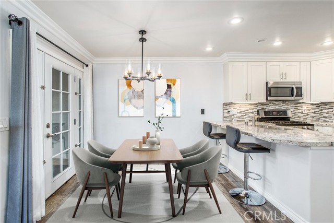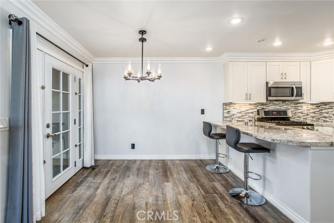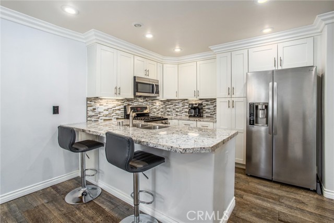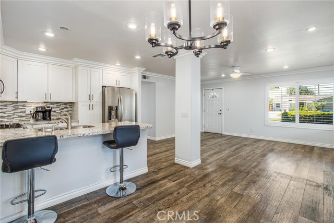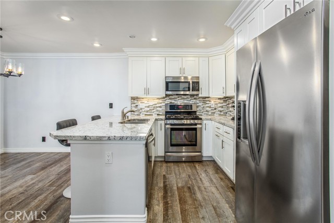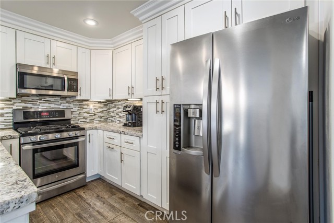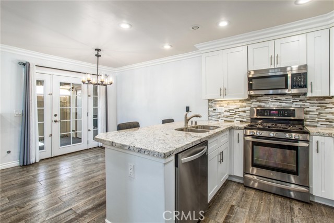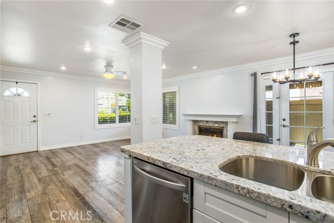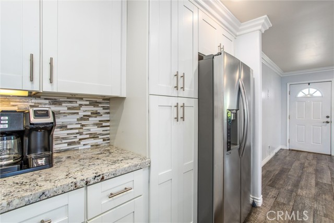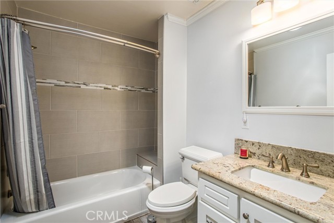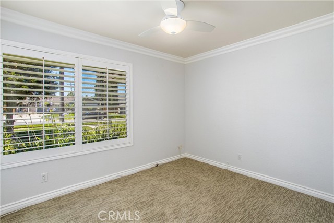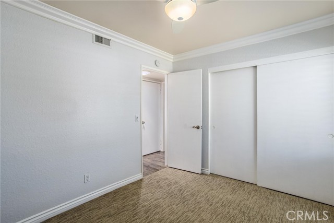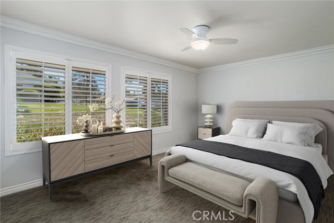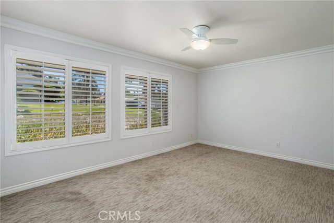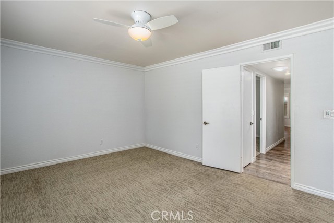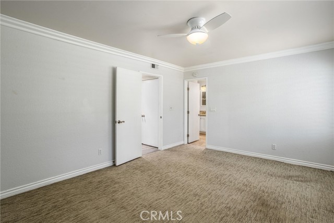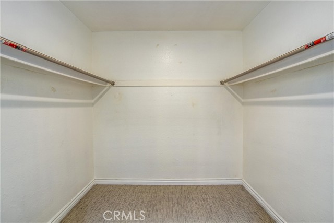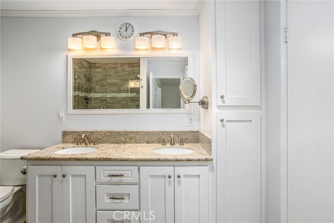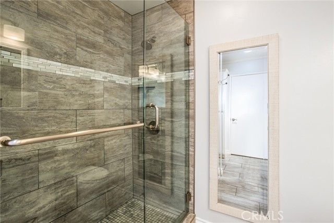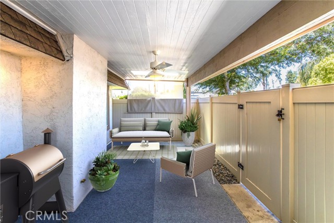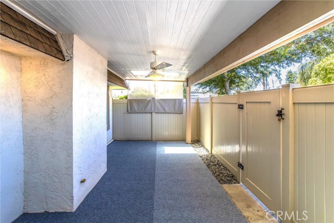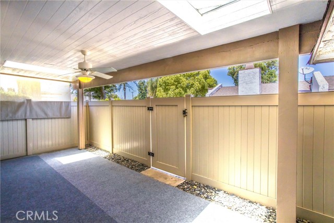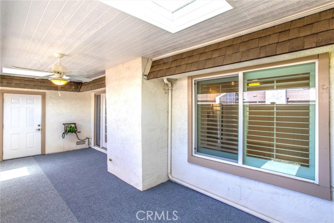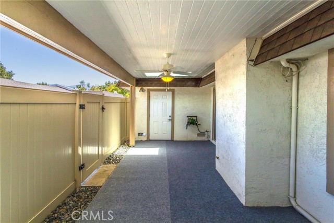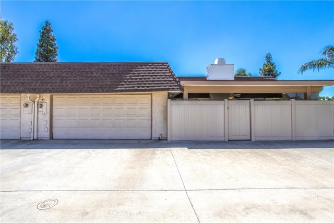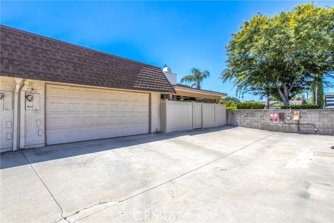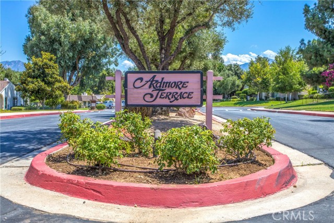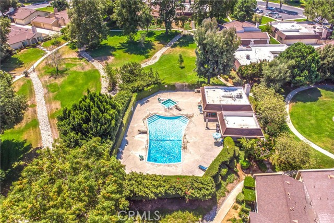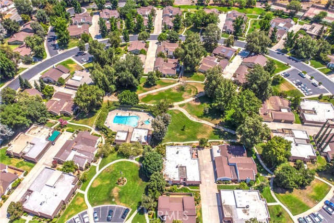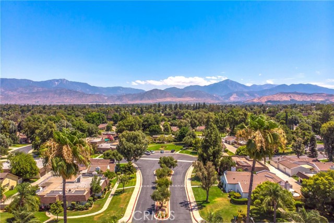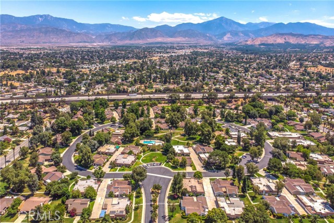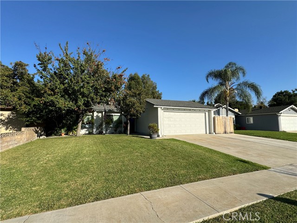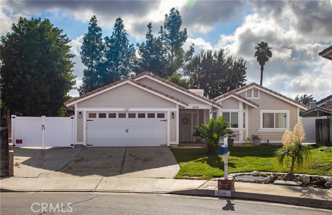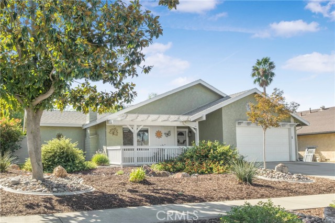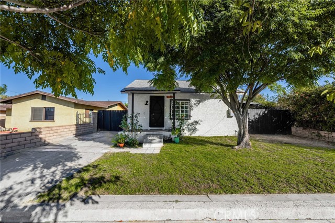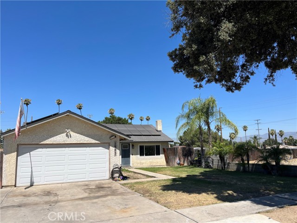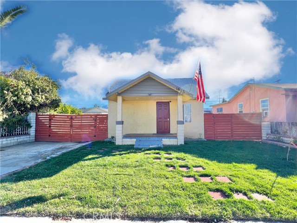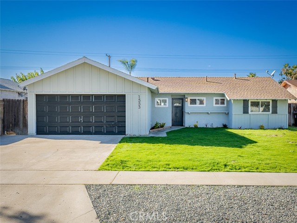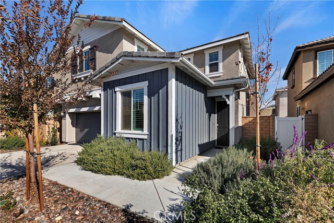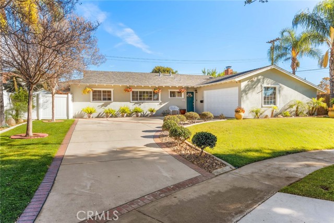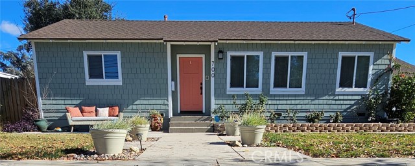818 Ardmore Circle
Redlands, CA 92374
Sold
The street address is 701 Lytle but the Title reads 818 Ardmore Circle. This remodeled home in the desirable community of Ardmore Circle boasts custom upgrades throughout. This home offers comfortable and open living space with crown molding through out with all newly recessed lighting. The kitchen is a stand out feature with stainless steel appliances, granite counter tops, shaker style upper and lower cabinets with under the cabinet lighting, stainless steel double sink all to add a touch of elegance and functionality. Newer energy efficient double paned Milgard windows with custom wooden window shutters. Natural wood like ceramic tile flooring throughout with Berber carpeting in the bedrooms. The bathrooms are fully remodeled with modern light fixtures and custom framed mirrors. The main bathroom's walk in shower is tastefully glass tiled and the guests bathroom has a porcelain tub/shower with shaker style cabinets and a linen closet. The living room has a glass bead fireplace to add a warm and inviting ambiance. Whether your hosting a dinner party or simply relaxing it's sure to make you happy! The fully covered patio with newly installed carpet, ceiling fan and two glass skylights has a gas outlet for BBQ's great for summer entertaining complete with 6' vinyl fencing for privacy. The oversized 2 car garage is finished and freshly painted with plenty of built in storage cabinets. This homes modern design and stylish design is sure to impress!
PROPERTY INFORMATION
| MLS # | EV23140545 | Lot Size | 1,056 Sq. Ft. |
| HOA Fees | $295/Monthly | Property Type | Single Family Residence |
| Price | $ 485,000
Price Per SqFt: $ 459 |
DOM | 824 Days |
| Address | 818 Ardmore Circle | Type | Residential |
| City | Redlands | Sq.Ft. | 1,056 Sq. Ft. |
| Postal Code | 92374 | Garage | 2 |
| County | San Bernardino | Year Built | 1979 |
| Bed / Bath | 2 / 2 | Parking | 2 |
| Built In | 1979 | Status | Closed |
| Sold Date | 2023-08-29 |
INTERIOR FEATURES
| Has Laundry | Yes |
| Laundry Information | Inside |
| Has Fireplace | Yes |
| Fireplace Information | Living Room |
| Has Appliances | Yes |
| Kitchen Appliances | Dishwasher, Disposal, Gas Oven, Gas Range, Microwave, Refrigerator |
| Kitchen Information | Granite Counters, Kitchen Open to Family Room, Remodeled Kitchen |
| Kitchen Area | Breakfast Counter / Bar, Dining Room |
| Has Heating | Yes |
| Heating Information | Central, Fireplace(s) |
| Room Information | All Bedrooms Down, Kitchen, Laundry, Living Room, Primary Bathroom, Primary Bedroom, Walk-In Closet |
| Has Cooling | Yes |
| Cooling Information | Central Air |
| Flooring Information | Carpet, See Remarks |
| InteriorFeatures Information | Ceiling Fan(s), Granite Counters, Open Floorplan, Recessed Lighting |
| EntryLocation | ground |
| Entry Level | 1 |
| Has Spa | Yes |
| SpaDescription | Association |
| WindowFeatures | ENERGY STAR Qualified Windows |
| SecuritySafety | Carbon Monoxide Detector(s), Smoke Detector(s) |
| Bathroom Information | Low Flow Toilet(s), Shower in Tub, Exhaust fan(s), Granite Counters, Remodeled, Walk-in shower |
| Main Level Bedrooms | 2 |
| Main Level Bathrooms | 2 |
EXTERIOR FEATURES
| Roof | Flat |
| Has Pool | No |
| Pool | Association |
| Has Patio | Yes |
| Patio | Concrete, Enclosed, Rear Porch |
| Has Fence | Yes |
| Fencing | Vinyl |
| Has Sprinklers | Yes |
WALKSCORE
MAP
MORTGAGE CALCULATOR
- Principal & Interest:
- Property Tax: $517
- Home Insurance:$119
- HOA Fees:$295
- Mortgage Insurance:
PRICE HISTORY
| Date | Event | Price |
| 08/04/2023 | Listed | $485,000 |

Topfind Realty
REALTOR®
(844)-333-8033
Questions? Contact today.
Interested in buying or selling a home similar to 818 Ardmore Circle?
Redlands Similar Properties
Listing provided courtesy of KIM RIVERS, Berkshire Hathaway Homeservices California Realty. Based on information from California Regional Multiple Listing Service, Inc. as of #Date#. This information is for your personal, non-commercial use and may not be used for any purpose other than to identify prospective properties you may be interested in purchasing. Display of MLS data is usually deemed reliable but is NOT guaranteed accurate by the MLS. Buyers are responsible for verifying the accuracy of all information and should investigate the data themselves or retain appropriate professionals. Information from sources other than the Listing Agent may have been included in the MLS data. Unless otherwise specified in writing, Broker/Agent has not and will not verify any information obtained from other sources. The Broker/Agent providing the information contained herein may or may not have been the Listing and/or Selling Agent.
