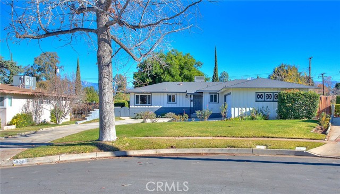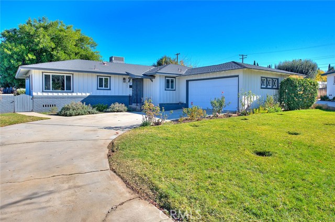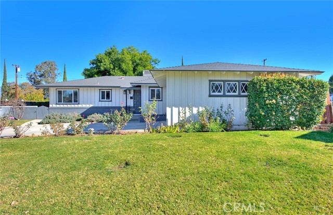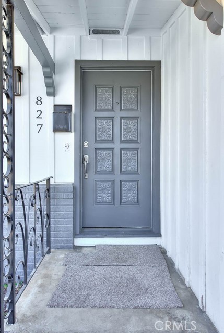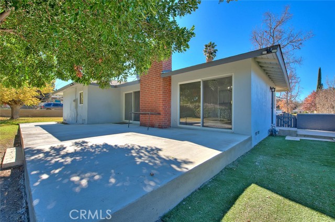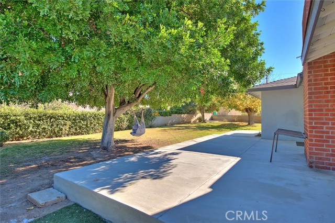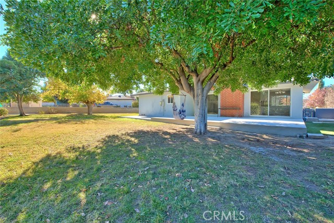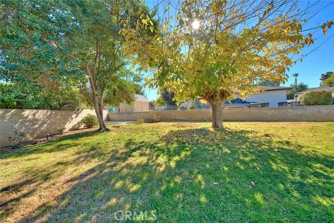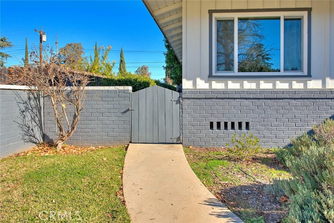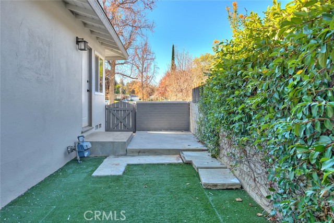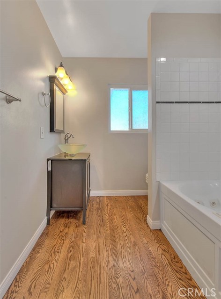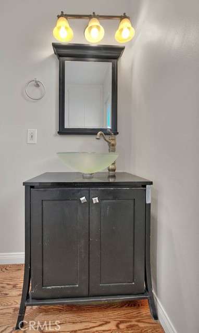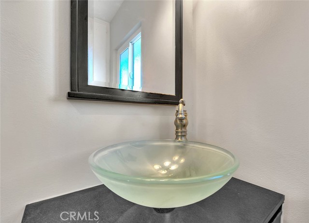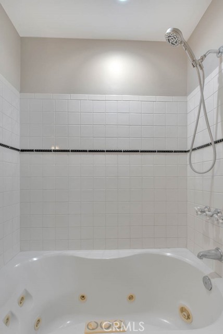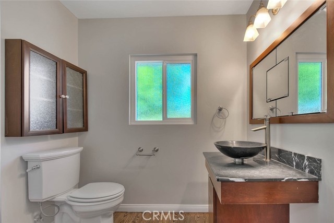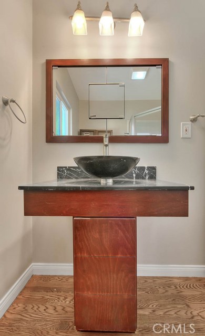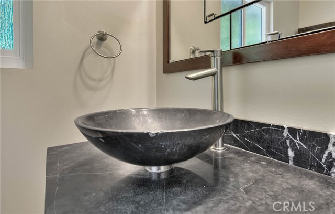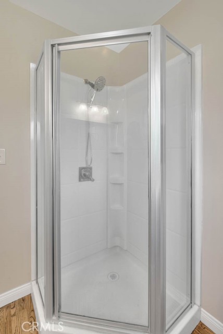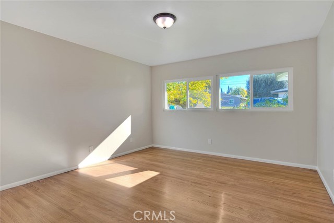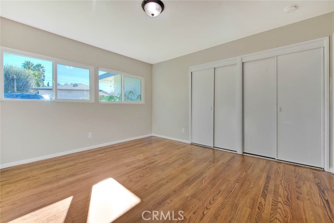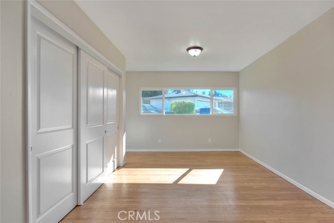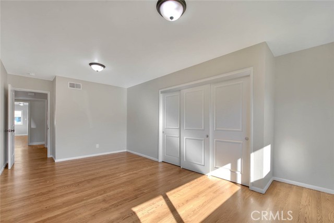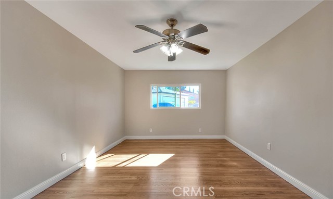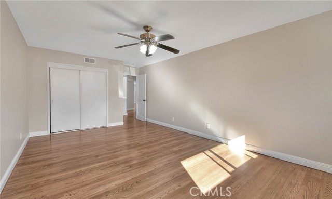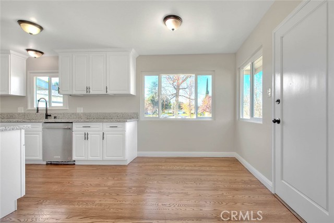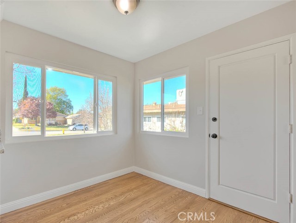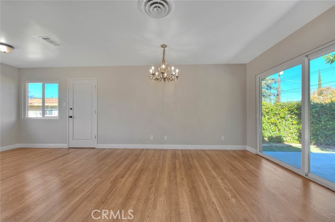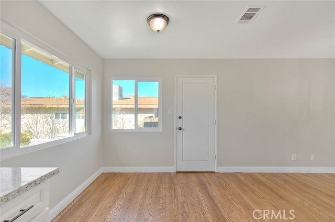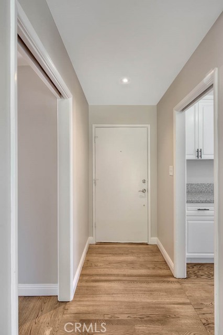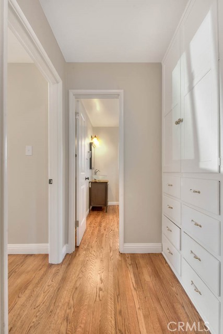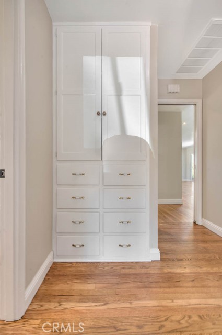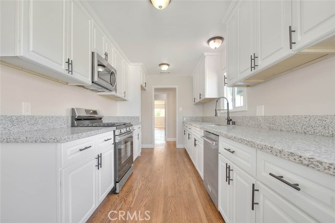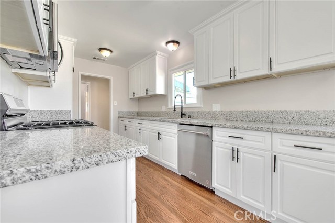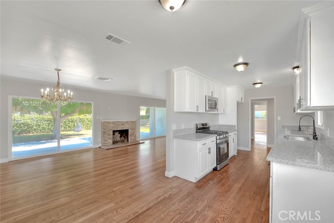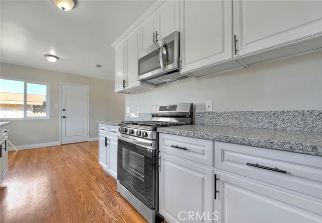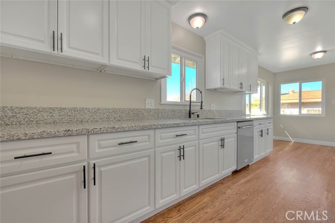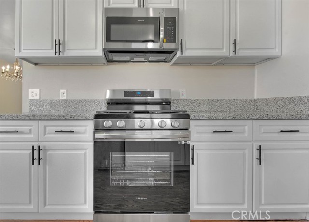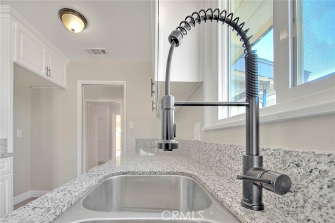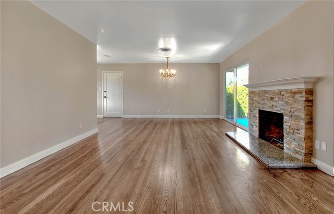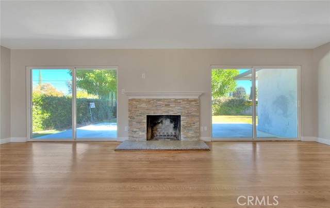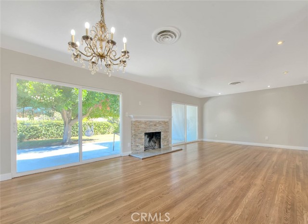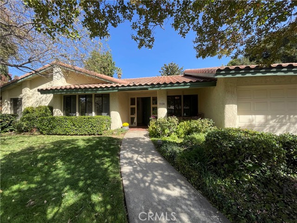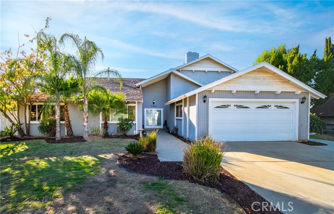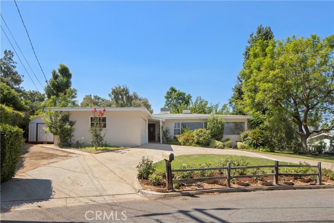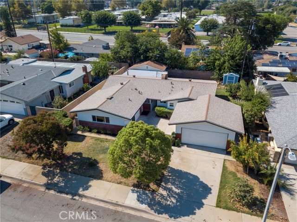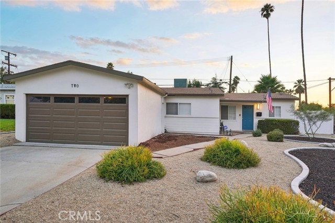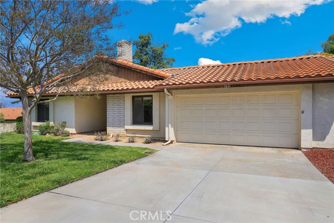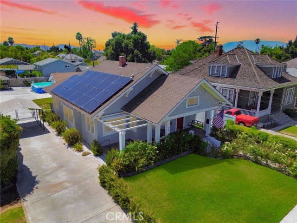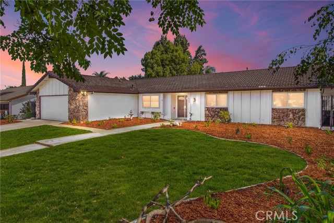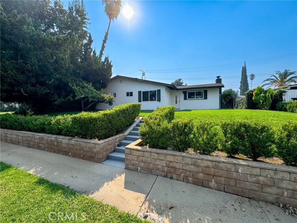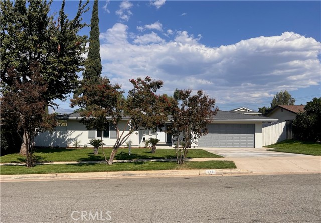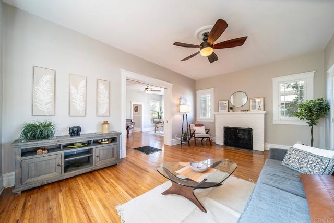827 Robinhood Lane
Redlands, CA 92373
Sold
Move In Ready, Just Rehabbed Mid Century Home Shows Great, Complete house has refinished Original Wood Floors, Brand New Kitchen with Self Closing Doors & Drawers & Crown Molding, Granite Counters, Stainless Steel Sink, Upgraded Stainless Steel Appliances, Custom Hardware & New Lighting, New Plugs & Switches throughout the home, Remodeled Custom Bathrooms, Complete New Paint inside & Newer Exterior Paint, New Interior Doors for Bedrooms & Bathrooms With New Hardware, New Granite & Stacked Stone on fireplace with New Mantle, Refinished Concrete Patio, Some New Baseboard, Newer Roof, Newer HVAC, Newer Drain Pipes, Newer Double Pane Windows, 2 Sliding Glass Doors to back patio & Rear Yard, More than a quarter acre in South Redlands, Beautiful Rear Yard, Quiet Neighborhood, and Great Schools!
PROPERTY INFORMATION
| MLS # | EV22259390 | Lot Size | 11,250 Sq. Ft. |
| HOA Fees | $0/Monthly | Property Type | Single Family Residence |
| Price | $ 659,900
Price Per SqFt: $ 381 |
DOM | 973 Days |
| Address | 827 Robinhood Lane | Type | Residential |
| City | Redlands | Sq.Ft. | 1,734 Sq. Ft. |
| Postal Code | 92373 | Garage | 2 |
| County | San Bernardino | Year Built | 1955 |
| Bed / Bath | 3 / 2 | Parking | 2 |
| Built In | 1955 | Status | Closed |
| Sold Date | 2023-04-19 |
INTERIOR FEATURES
| Has Laundry | Yes |
| Laundry Information | Gas Dryer Hookup, In Garage, Washer Hookup |
| Has Fireplace | Yes |
| Fireplace Information | Living Room, Gas, Gas Starter, Wood Burning |
| Has Appliances | Yes |
| Kitchen Appliances | Dishwasher, Free-Standing Range, Disposal, Gas Range, Gas Water Heater, Microwave, Vented Exhaust Fan |
| Kitchen Information | Granite Counters, Remodeled Kitchen, Self-closing cabinet doors, Self-closing drawers, Stone Counters |
| Kitchen Area | Dining Room |
| Has Heating | Yes |
| Heating Information | Central, Fireplace(s), Natural Gas |
| Room Information | All Bedrooms Down, Laundry, Living Room, Master Bathroom, Master Bedroom |
| Has Cooling | Yes |
| Cooling Information | Central Air, Electric, Whole House Fan |
| Flooring Information | Wood |
| InteriorFeatures Information | Ceiling Fan(s), Granite Counters, Stone Counters |
| DoorFeatures | Sliding Doors |
| EntryLocation | Front Door |
| Has Spa | No |
| SpaDescription | None |
| WindowFeatures | Double Pane Windows |
| SecuritySafety | Carbon Monoxide Detector(s), Smoke Detector(s) |
| Bathroom Information | Bathtub, Shower in Tub, Remodeled, Upgraded |
| Main Level Bedrooms | 3 |
| Main Level Bathrooms | 2 |
EXTERIOR FEATURES
| FoundationDetails | Raised |
| Roof | Composition, Shingle |
| Has Pool | No |
| Pool | None |
| Has Patio | Yes |
| Patio | Concrete, Patio |
| Has Fence | Yes |
| Fencing | Block, Good Condition, Wood |
WALKSCORE
MAP
MORTGAGE CALCULATOR
- Principal & Interest:
- Property Tax: $704
- Home Insurance:$119
- HOA Fees:$0
- Mortgage Insurance:
PRICE HISTORY
| Date | Event | Price |
| 04/19/2023 | Sold | $659,900 |
| 02/14/2023 | Price Change (Relisted) | $659,900 (-1.36%) |
| 01/31/2023 | Active | $669,000 |
| 01/20/2023 | Pending | $669,000 |
| 12/29/2022 | Listed | $669,000 |

Topfind Realty
REALTOR®
(844)-333-8033
Questions? Contact today.
Interested in buying or selling a home similar to 827 Robinhood Lane?
Redlands Similar Properties
Listing provided courtesy of KENNETH ROE, KENNETH ROE BROKER. Based on information from California Regional Multiple Listing Service, Inc. as of #Date#. This information is for your personal, non-commercial use and may not be used for any purpose other than to identify prospective properties you may be interested in purchasing. Display of MLS data is usually deemed reliable but is NOT guaranteed accurate by the MLS. Buyers are responsible for verifying the accuracy of all information and should investigate the data themselves or retain appropriate professionals. Information from sources other than the Listing Agent may have been included in the MLS data. Unless otherwise specified in writing, Broker/Agent has not and will not verify any information obtained from other sources. The Broker/Agent providing the information contained herein may or may not have been the Listing and/or Selling Agent.
