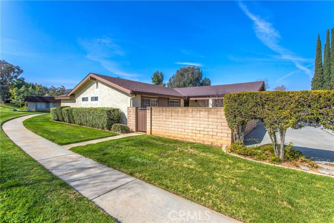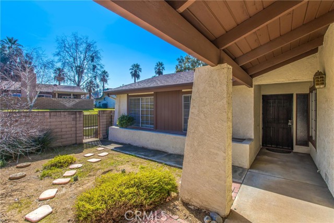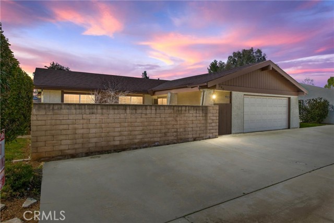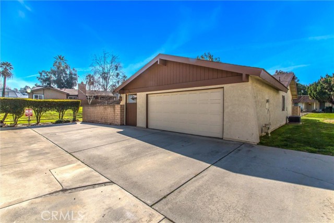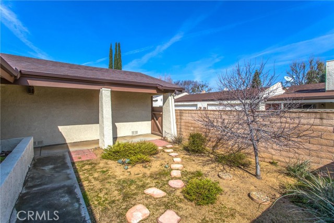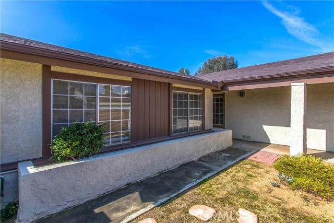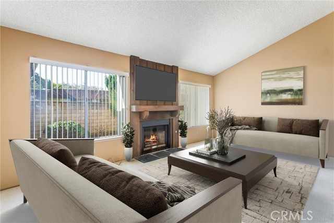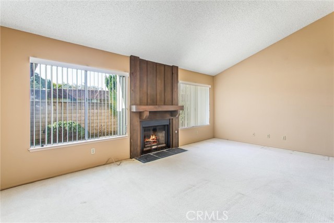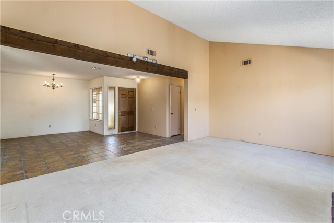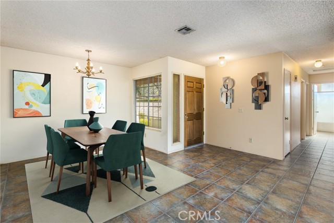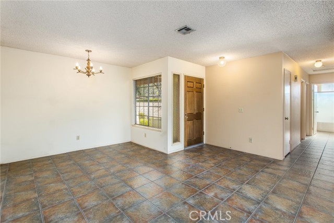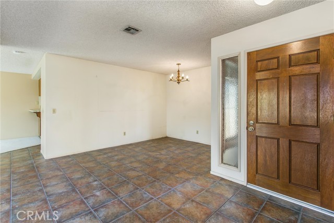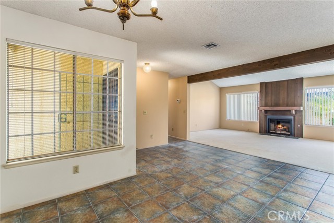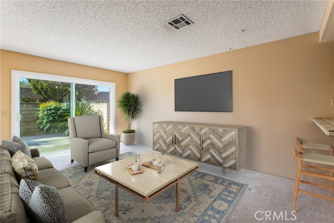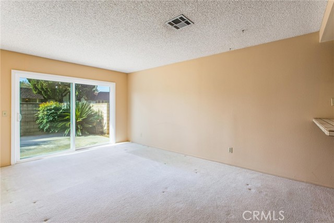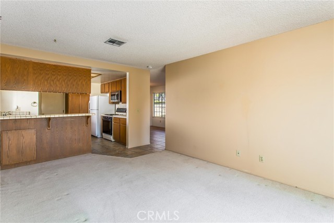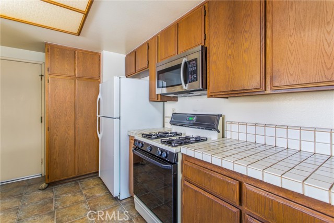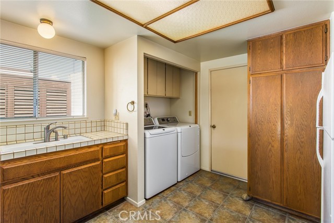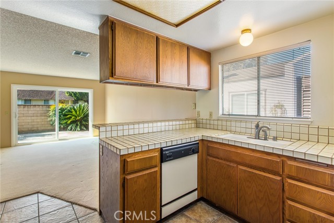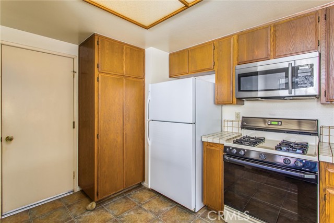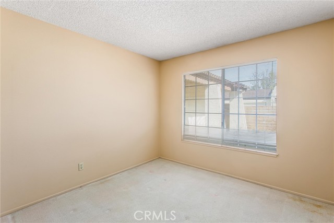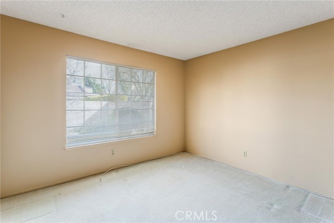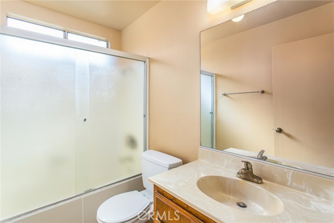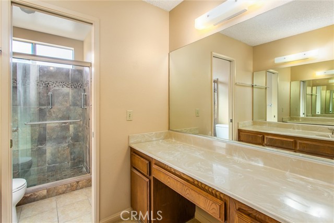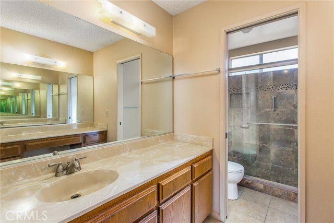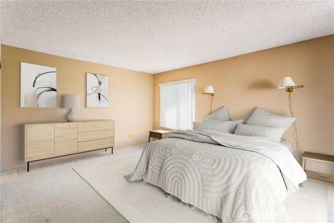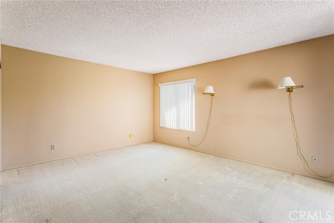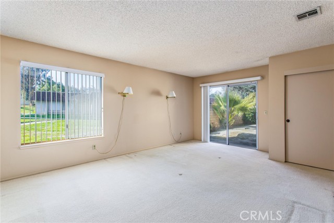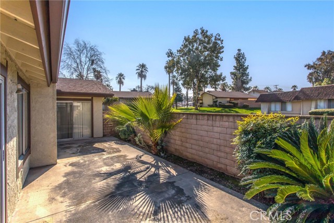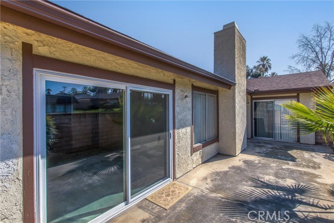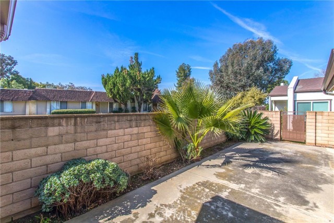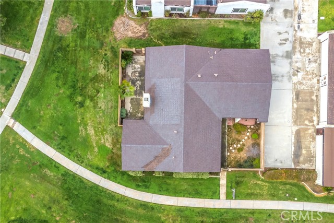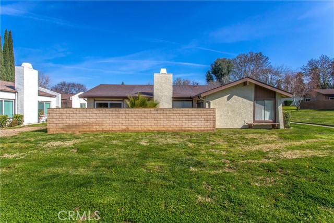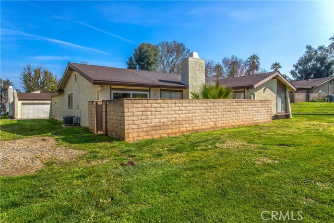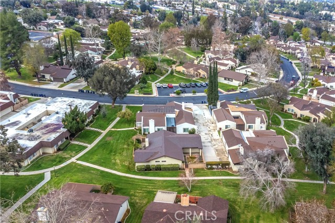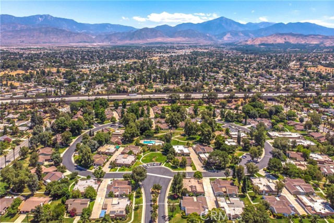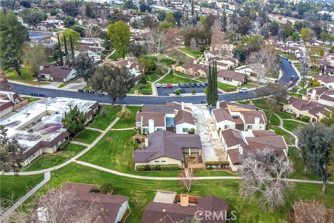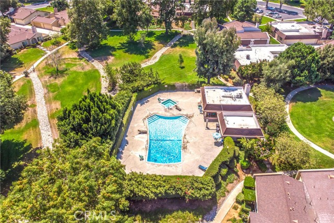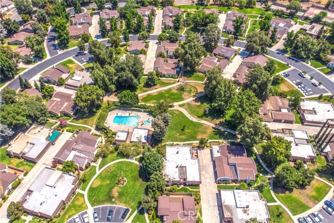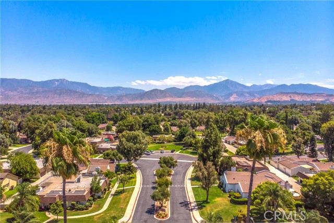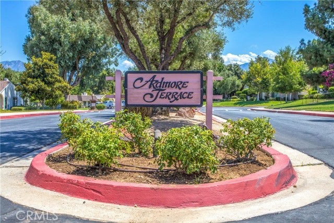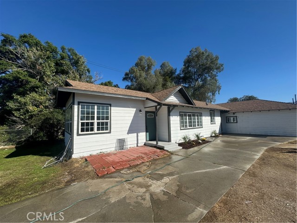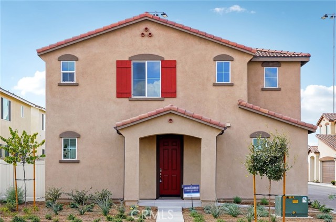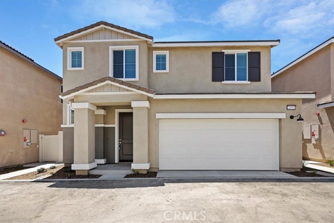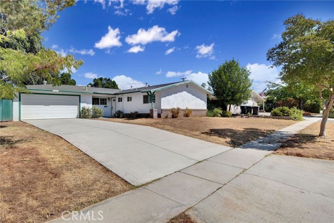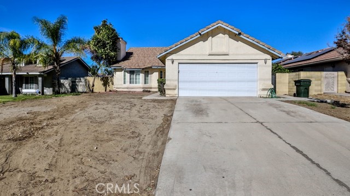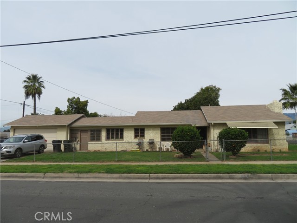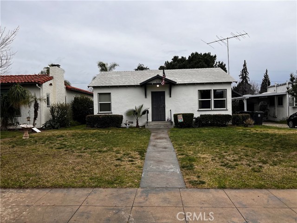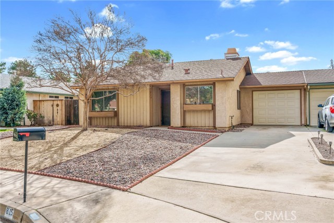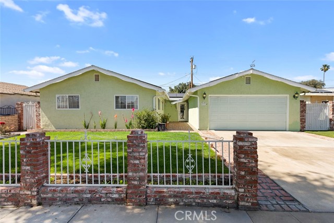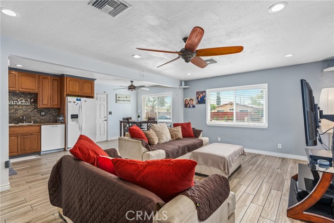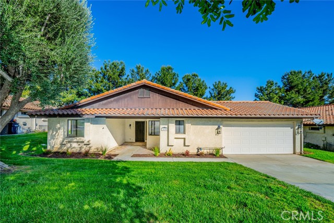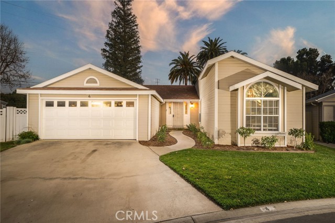940 Ardmore Circle
Redlands, CA 92374
Sold
This bright and welcoming single story home offers the perfect blend of comfort and functionality. Upon entering you will notice an airy floor plan with a cozy fireplace. The layout of this living room is very versatile. The owner used the formal dining area for entertaining with a baby grand piano. The kitchen is spacious with lots of counter and cupboard space. It looks out onto the family room or den that has a sliding glass door to the private back patio area. The entrance also has a private front patio that's perfect for morning coffee or maybe a small garden. The bedrooms are ample sized with two full baths. The main bathroom has had some recent upgrading with a lovely tiled walk in shower. The home has been painted inside and out within the last couple of years. The plumbing has also been updated throughout. This home has been loved for many years. It has lots of natural lighting throughout and the Ardmore Terrace community is well maintained with lots of mature trees and lush landscaping. Easy freeway access and just a quick drive to downtown with many restaurants and shopping.
PROPERTY INFORMATION
| MLS # | EV23229986 | Lot Size | 2,500 Sq. Ft. |
| HOA Fees | $295/Monthly | Property Type | Single Family Residence |
| Price | $ 535,000
Price Per SqFt: $ 320 |
DOM | 630 Days |
| Address | 940 Ardmore Circle | Type | Residential |
| City | Redlands | Sq.Ft. | 1,671 Sq. Ft. |
| Postal Code | 92374 | Garage | 2 |
| County | San Bernardino | Year Built | 1982 |
| Bed / Bath | 3 / 2 | Parking | 2 |
| Built In | 1982 | Status | Closed |
| Sold Date | 2024-04-29 |
INTERIOR FEATURES
| Has Laundry | Yes |
| Laundry Information | In Kitchen |
| Has Fireplace | Yes |
| Fireplace Information | Living Room |
| Has Appliances | Yes |
| Kitchen Appliances | Dishwasher, Disposal, Gas Range, Microwave, Vented Exhaust Fan |
| Kitchen Information | Tile Counters |
| Kitchen Area | Family Kitchen, In Living Room |
| Has Heating | Yes |
| Heating Information | Central |
| Room Information | Entry, Family Room, Kitchen, Living Room, Primary Bathroom, Primary Bedroom |
| Has Cooling | Yes |
| Cooling Information | Central Air |
| Flooring Information | Carpet, Tile |
| InteriorFeatures Information | Block Walls, Ceiling Fan(s), High Ceilings, Open Floorplan, Tile Counters |
| EntryLocation | ground/1 |
| Entry Level | 1 |
| Has Spa | Yes |
| SpaDescription | Community |
| SecuritySafety | Carbon Monoxide Detector(s), Smoke Detector(s) |
| Bathroom Information | Bathtub, Shower in Tub, Exhaust fan(s), Vanity area, Walk-in shower |
| Main Level Bedrooms | 1 |
| Main Level Bathrooms | 1 |
EXTERIOR FEATURES
| ExteriorFeatures | Rain Gutters |
| Roof | Composition, Shingle |
| Has Pool | No |
| Pool | Community |
| Has Patio | Yes |
| Patio | Concrete, Front Porch, Rear Porch |
| Has Fence | Yes |
| Fencing | Block |
WALKSCORE
MAP
MORTGAGE CALCULATOR
- Principal & Interest:
- Property Tax: $571
- Home Insurance:$119
- HOA Fees:$295
- Mortgage Insurance:
PRICE HISTORY
| Date | Event | Price |
| 04/29/2024 | Sold | $535,000 |
| 04/05/2024 | Pending | $535,000 |
| 02/16/2024 | Listed | $549,000 |

Topfind Realty
REALTOR®
(844)-333-8033
Questions? Contact today.
Interested in buying or selling a home similar to 940 Ardmore Circle?
Redlands Similar Properties
Listing provided courtesy of KIM RIVERS, Berkshire Hathaway Homeservices California Realty. Based on information from California Regional Multiple Listing Service, Inc. as of #Date#. This information is for your personal, non-commercial use and may not be used for any purpose other than to identify prospective properties you may be interested in purchasing. Display of MLS data is usually deemed reliable but is NOT guaranteed accurate by the MLS. Buyers are responsible for verifying the accuracy of all information and should investigate the data themselves or retain appropriate professionals. Information from sources other than the Listing Agent may have been included in the MLS data. Unless otherwise specified in writing, Broker/Agent has not and will not verify any information obtained from other sources. The Broker/Agent providing the information contained herein may or may not have been the Listing and/or Selling Agent.
