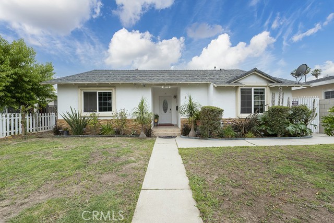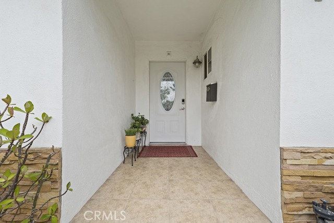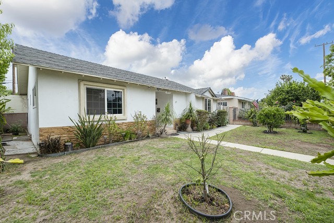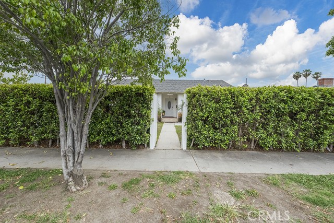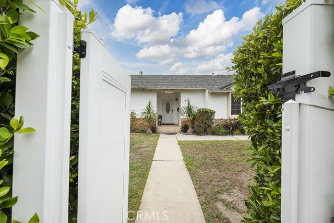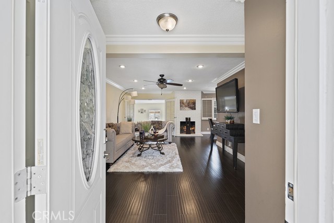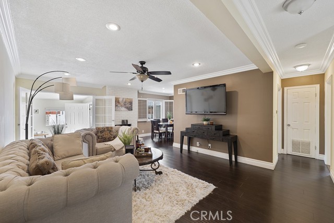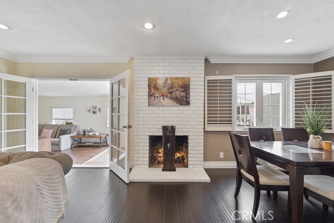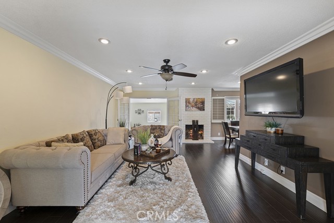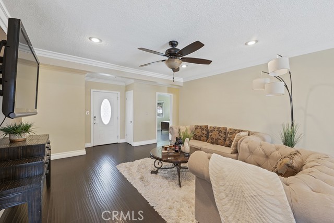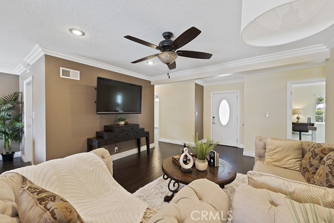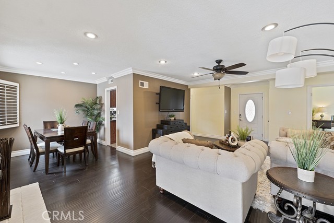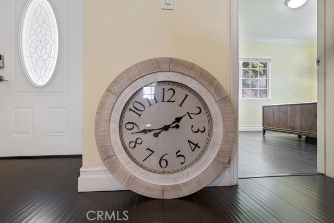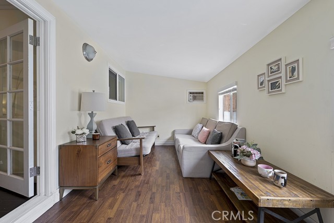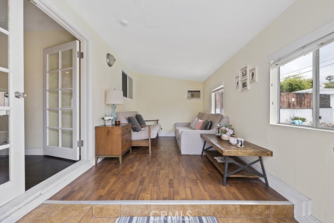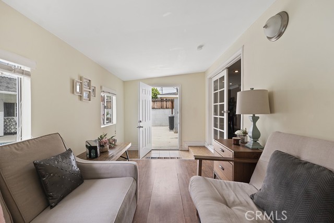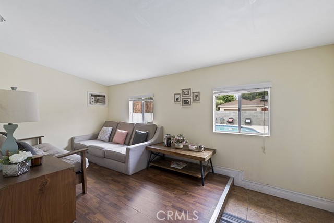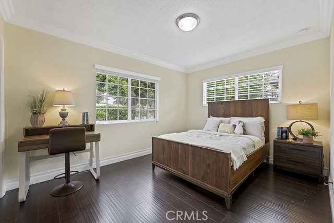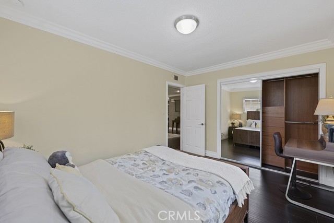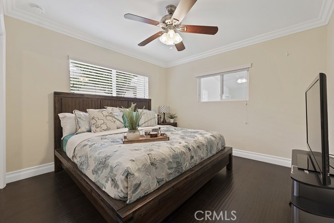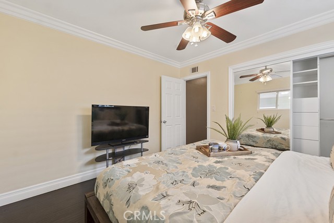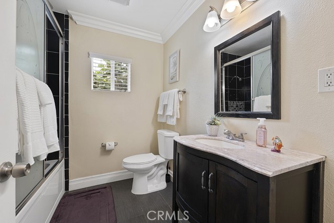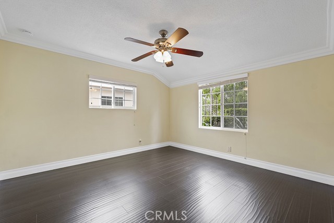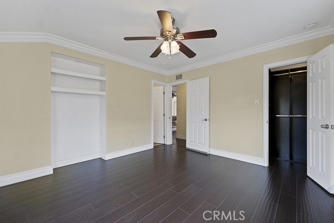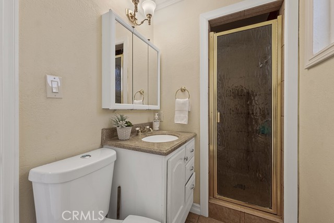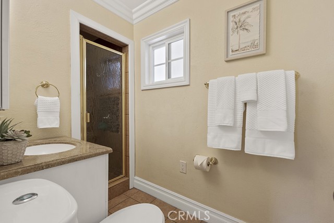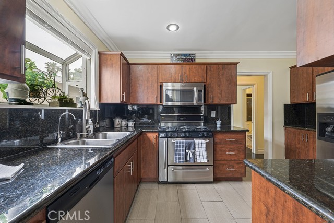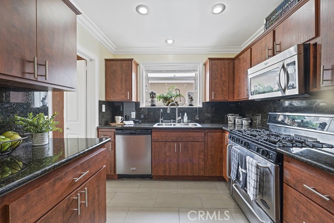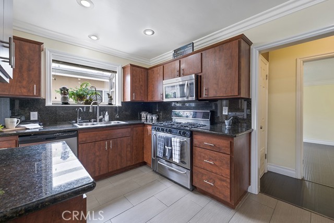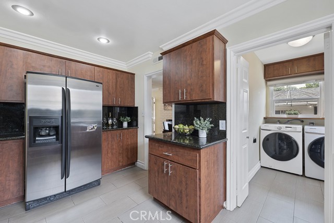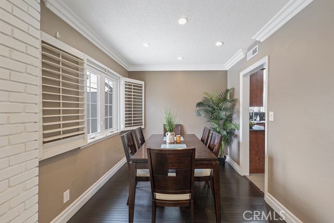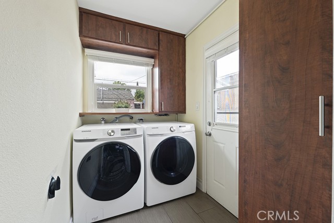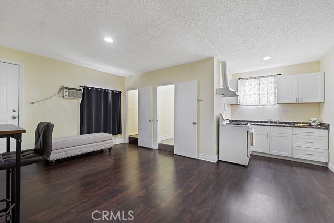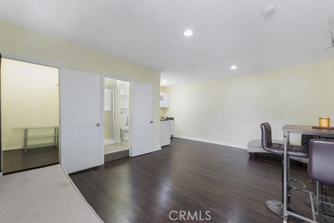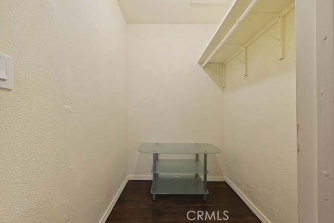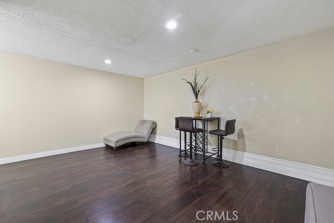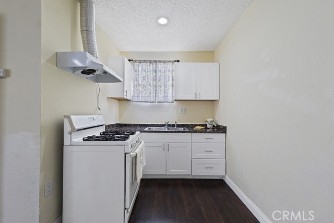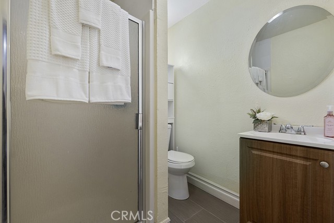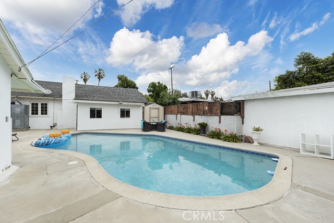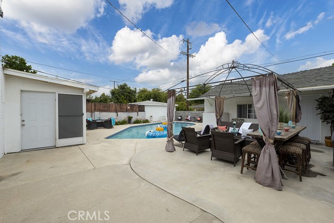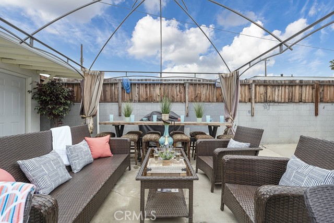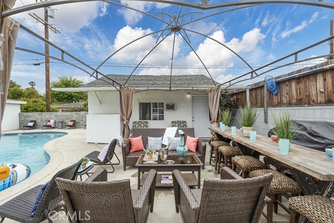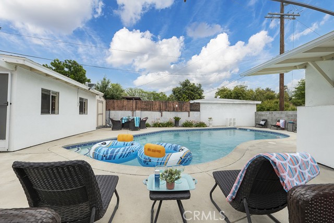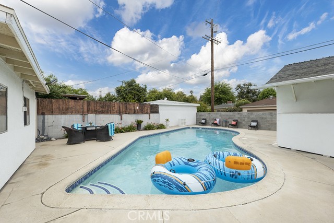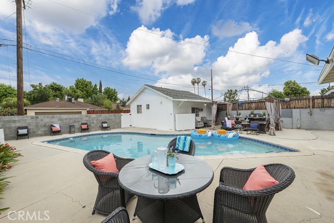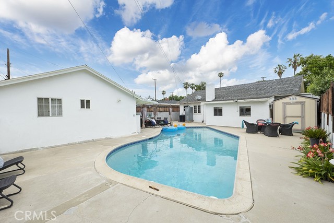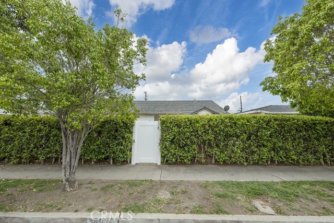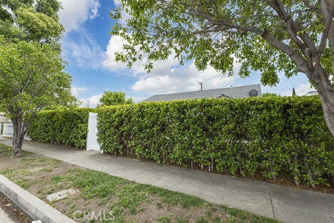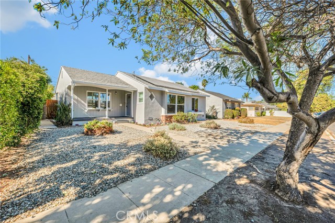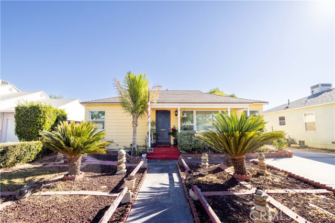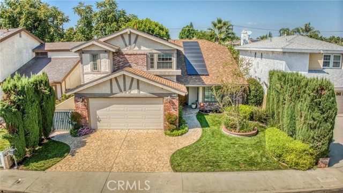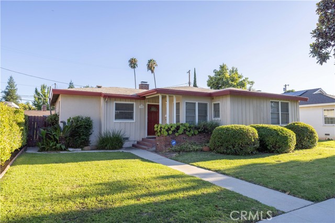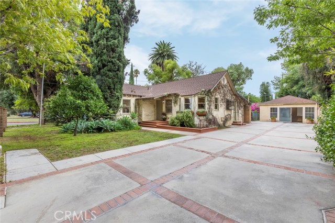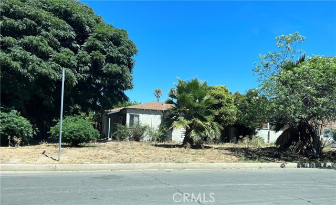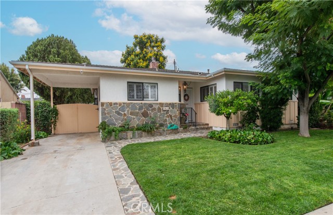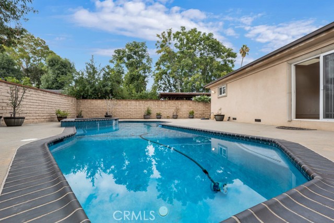18930 Saticoy Street
Reseda, CA 91335
Sold
WELL MAINTAINED, MOVE IN READY, 3BEDS 2BA + BONUS ROOM + STUDIO ADU + POOL! Charming home located in a desirable Reseda neighborhood, this single family, one story home boasts of a beautiful full front yard hedge, lush landscape, a functional floor plan, a large formal living room w/fireplace & a separate dining room. Central heat and a/c, ceiling fans, crown molding, dual pane windows & recessed lighting throughout the house. The updated kitchen boasts of a large bay window, granite counter tops, beautiful cabinetry with pull-out shelves, stainless steel appliances, 6-burner stove, a large/deep pantry cabinet. Plenty of counter space! The bonus room is off the family room separated by French doors. Permit unknown for bonus room. Can be used as a den/exercise room/home office, etc. Newer water heater. Three generous sized bedrooms with closets with compartments to provide space for all types of clothing. Separate laundry room off the kitchen with storage cabinets. Low maintenance backyard features a large, sparkling in-ground swimming pool for those summer months. Plentiful space for pool furniture. Enjoy backyard entertaining. Garage converted into a Studio ADU in 2019 which features a bathroom, kitchen & a huge walk-in closet. Possible rental income source.
PROPERTY INFORMATION
| MLS # | SR23103397 | Lot Size | 5,969 Sq. Ft. |
| HOA Fees | $0/Monthly | Property Type | Single Family Residence |
| Price | $ 825,000
Price Per SqFt: $ 607 |
DOM | 722 Days |
| Address | 18930 Saticoy Street | Type | Residential |
| City | Reseda | Sq.Ft. | 1,359 Sq. Ft. |
| Postal Code | 91335 | Garage | N/A |
| County | Los Angeles | Year Built | 1956 |
| Bed / Bath | 3 / 1 | Parking | N/A |
| Built In | 1956 | Status | Closed |
| Sold Date | 2023-08-04 |
INTERIOR FEATURES
| Has Laundry | Yes |
| Laundry Information | Inside |
| Has Fireplace | Yes |
| Fireplace Information | Living Room |
| Kitchen Information | Granite Counters, Remodeled Kitchen, Walk-In Pantry |
| Kitchen Area | Dining Room, Separated |
| Has Heating | Yes |
| Heating Information | Central |
| Room Information | All Bedrooms Down, Bonus Room, Laundry |
| Has Cooling | Yes |
| Cooling Information | Central Air, Wall/Window Unit(s) |
| Flooring Information | Laminate, Tile |
| InteriorFeatures Information | Ceiling Fan(s), Crown Molding, Pantry, Recessed Lighting |
| DoorFeatures | French Doors |
| EntryLocation | street |
| Entry Level | 1 |
| Has Spa | No |
| SpaDescription | None |
| WindowFeatures | Bay Window(s), Blinds, Shutters |
| Bathroom Information | Bathtub, Shower |
| Main Level Bedrooms | 3 |
| Main Level Bathrooms | 2 |
EXTERIOR FEATURES
| Roof | Shingle |
| Has Pool | Yes |
| Pool | Private, In Ground |
| Has Patio | Yes |
| Patio | None |
| Has Fence | Yes |
| Fencing | Privacy, Wood |
WALKSCORE
MAP
MORTGAGE CALCULATOR
- Principal & Interest:
- Property Tax: $880
- Home Insurance:$119
- HOA Fees:$0
- Mortgage Insurance:
PRICE HISTORY
| Date | Event | Price |
| 07/30/2023 | Pending | $825,000 |
| 06/29/2023 | Active Under Contract | $825,000 |
| 06/13/2023 | Listed | $825,000 |

Topfind Realty
REALTOR®
(844)-333-8033
Questions? Contact today.
Interested in buying or selling a home similar to 18930 Saticoy Street?
Reseda Similar Properties
Listing provided courtesy of Pamela Tong, eXp Realty of Greater Los Angeles, Inc.. Based on information from California Regional Multiple Listing Service, Inc. as of #Date#. This information is for your personal, non-commercial use and may not be used for any purpose other than to identify prospective properties you may be interested in purchasing. Display of MLS data is usually deemed reliable but is NOT guaranteed accurate by the MLS. Buyers are responsible for verifying the accuracy of all information and should investigate the data themselves or retain appropriate professionals. Information from sources other than the Listing Agent may have been included in the MLS data. Unless otherwise specified in writing, Broker/Agent has not and will not verify any information obtained from other sources. The Broker/Agent providing the information contained herein may or may not have been the Listing and/or Selling Agent.
