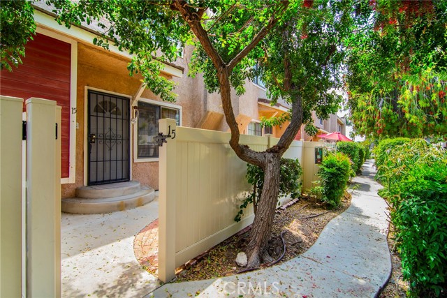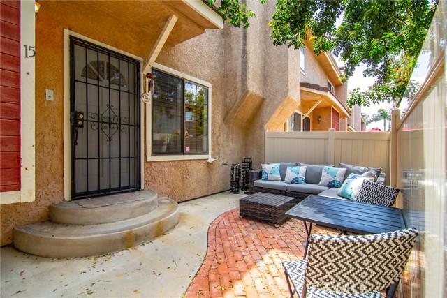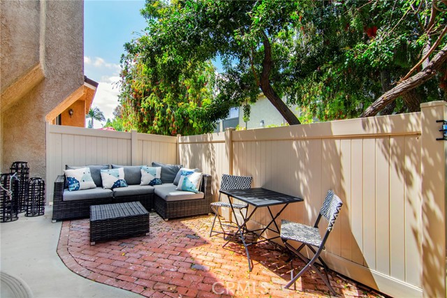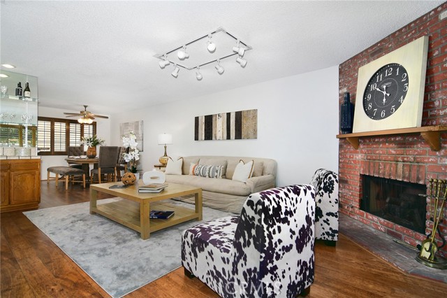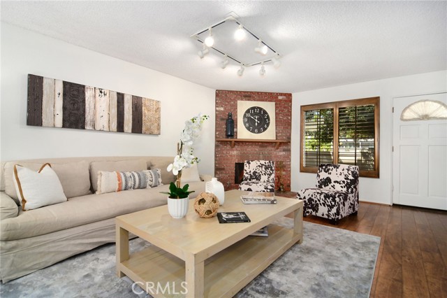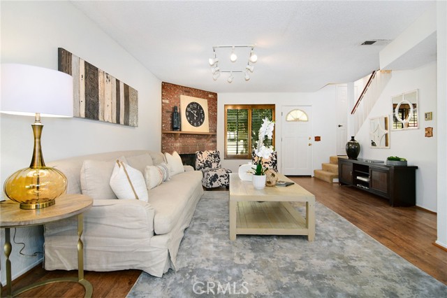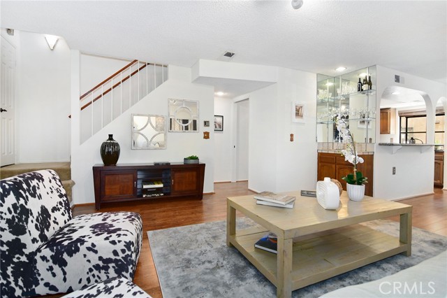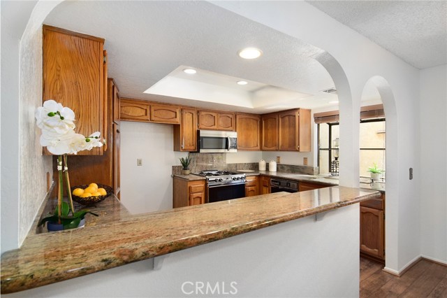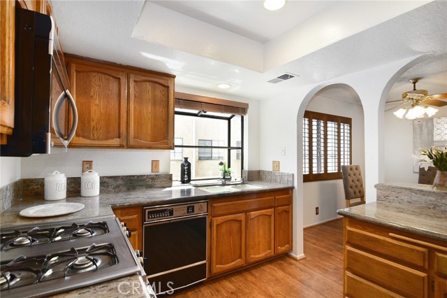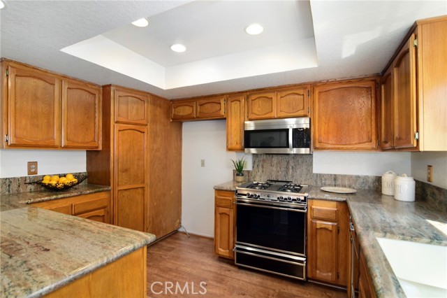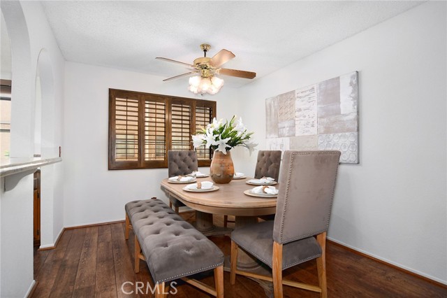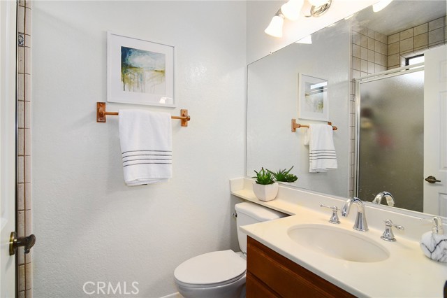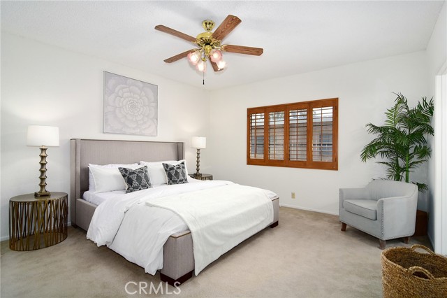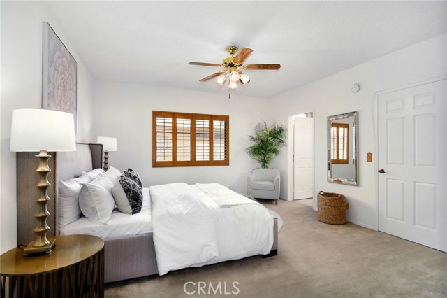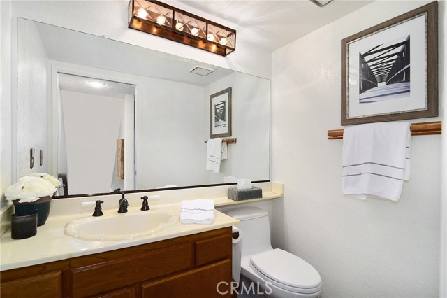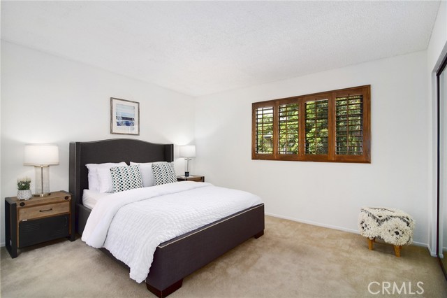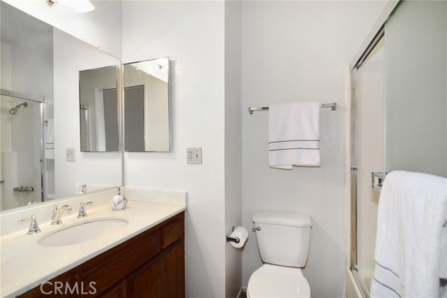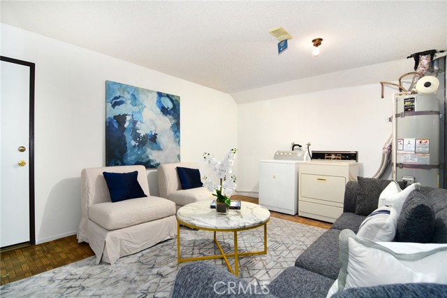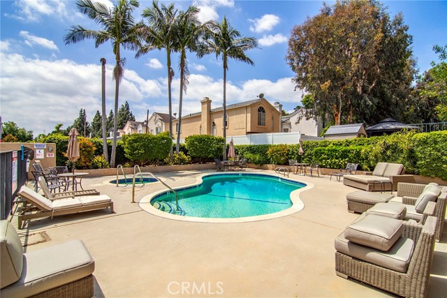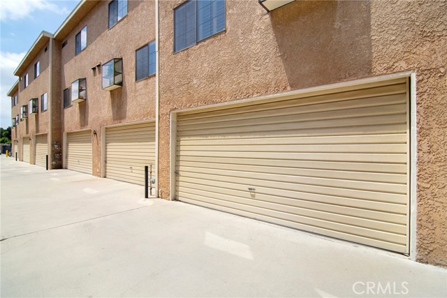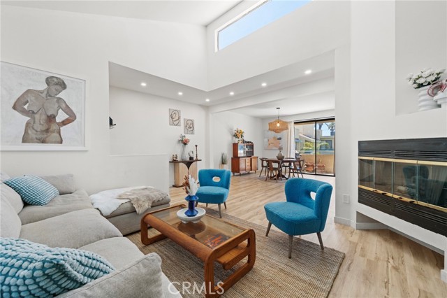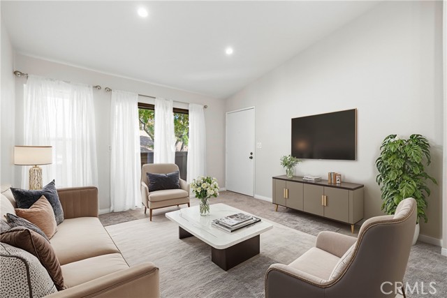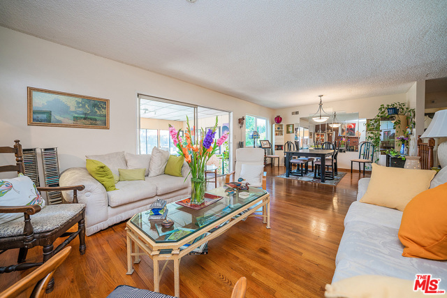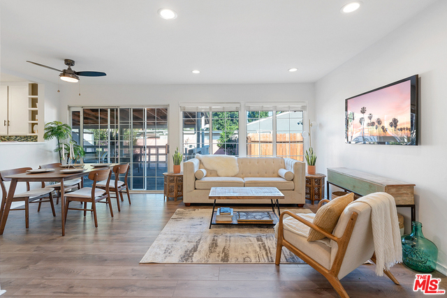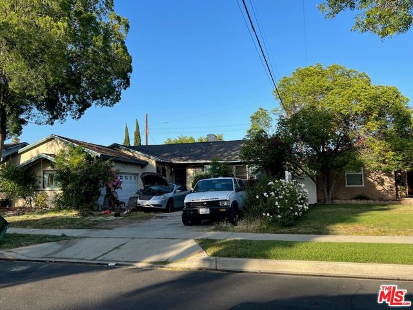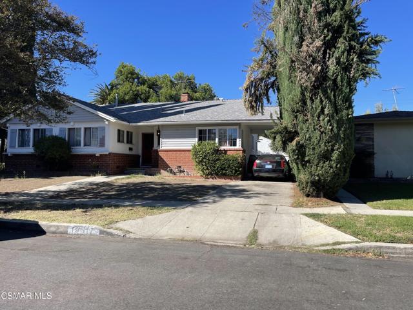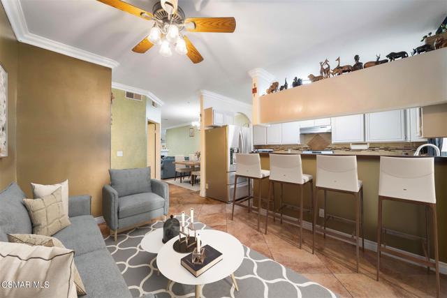19000 Sherman Way #15
Reseda, CA 91335
Sold
Welcome to your new home at Sherman Gardens! A quaint gated complex with only 20 units! As you make your way through the community gates, you’ll find beautiful lush green walkways just outside your front door. Enter into your privately gated patio and you’ll find a great space to entertain guests or just kick back and relax. Inside, the main level features a living room with a great open-concept floor plan which flows right into the kitchen and dining area. There is also a powder bathroom on this level for guests to utilize. Several upgrades have been made over the years, including laminate flooring in the main spaces and granite countertops in the kitchen. Plus, fresh interior paint on all walls has just been completed. Upstairs, you’ll find the bedrooms, both of which have their own en-suite baths. They're each well-sized with room for a bed set and desk or dresser. Back downstairs on the lower level, is an approximate 200 sqft bonus room that could be used as an office, gym, or even a den/TV room. On that level, you’ll also find the washer, dryer, and two-car direct-access garage. The same owner has lovingly taken care of this home for the last 38 years and now is your turn!
PROPERTY INFORMATION
| MLS # | SR23081698 | Lot Size | 35,591 Sq. Ft. |
| HOA Fees | $355/Monthly | Property Type | Townhouse |
| Price | $ 499,999
Price Per SqFt: $ 412 |
DOM | 866 Days |
| Address | 19000 Sherman Way #15 | Type | Residential |
| City | Reseda | Sq.Ft. | 1,213 Sq. Ft. |
| Postal Code | 91335 | Garage | 2 |
| County | Los Angeles | Year Built | 1984 |
| Bed / Bath | 2 / 2.5 | Parking | 2 |
| Built In | 1984 | Status | Closed |
| Sold Date | 2023-06-23 |
INTERIOR FEATURES
| Has Laundry | Yes |
| Laundry Information | Dryer Included, Inside, Washer Included |
| Has Fireplace | Yes |
| Fireplace Information | Gas |
| Has Appliances | Yes |
| Kitchen Appliances | Dishwasher, Gas Range, Microwave |
| Kitchen Information | Granite Counters |
| Kitchen Area | Breakfast Counter / Bar, Dining Room |
| Has Heating | Yes |
| Heating Information | Central |
| Room Information | All Bedrooms Up, Bonus Room, Kitchen, Laundry, Living Room, Master Bathroom, Master Bedroom, Utility Room |
| Has Cooling | Yes |
| Cooling Information | Central Air |
| Flooring Information | Carpet, Laminate |
| InteriorFeatures Information | Ceiling Fan(s), Granite Counters, Open Floorplan, Recessed Lighting |
| EntryLocation | Front door |
| Entry Level | 2 |
| Has Spa | Yes |
| SpaDescription | Association, Community, In Ground |
| SecuritySafety | Automatic Gate |
| Main Level Bedrooms | 0 |
| Main Level Bathrooms | 1 |
EXTERIOR FEATURES
| Has Pool | No |
| Pool | Association, Community, In Ground |
| Has Patio | Yes |
| Patio | Patio |
WALKSCORE
MAP
MORTGAGE CALCULATOR
- Principal & Interest:
- Property Tax: $533
- Home Insurance:$119
- HOA Fees:$355
- Mortgage Insurance:
PRICE HISTORY
| Date | Event | Price |
| 05/19/2023 | Active Under Contract | $499,999 |
| 05/11/2023 | Listed | $499,999 |

Topfind Realty
REALTOR®
(844)-333-8033
Questions? Contact today.
Interested in buying or selling a home similar to 19000 Sherman Way #15?
Reseda Similar Properties
Listing provided courtesy of Marc Michiel, Rodeo Realty. Based on information from California Regional Multiple Listing Service, Inc. as of #Date#. This information is for your personal, non-commercial use and may not be used for any purpose other than to identify prospective properties you may be interested in purchasing. Display of MLS data is usually deemed reliable but is NOT guaranteed accurate by the MLS. Buyers are responsible for verifying the accuracy of all information and should investigate the data themselves or retain appropriate professionals. Information from sources other than the Listing Agent may have been included in the MLS data. Unless otherwise specified in writing, Broker/Agent has not and will not verify any information obtained from other sources. The Broker/Agent providing the information contained herein may or may not have been the Listing and/or Selling Agent.
