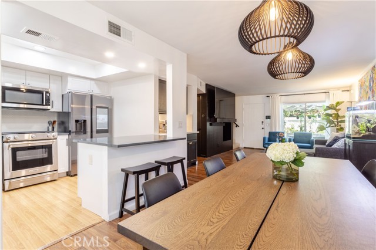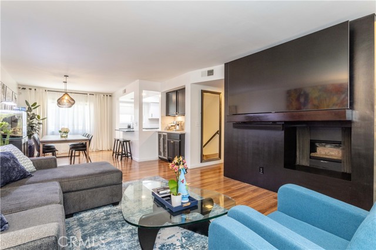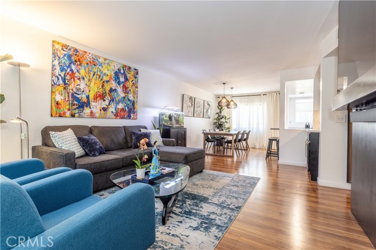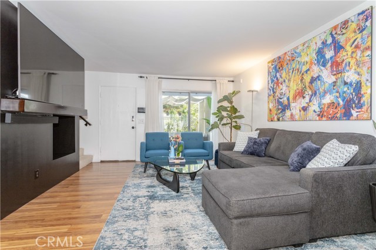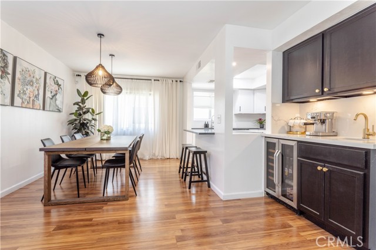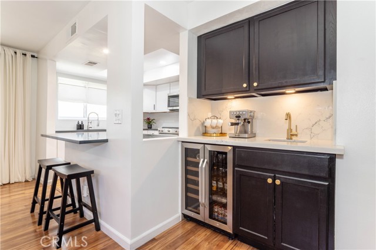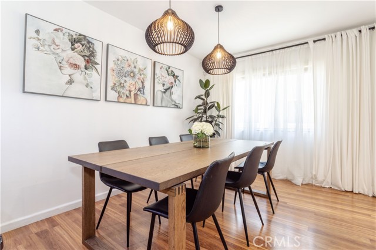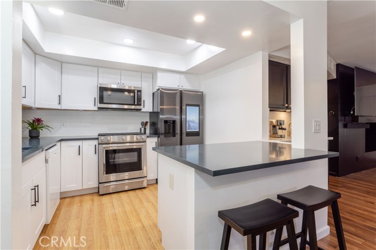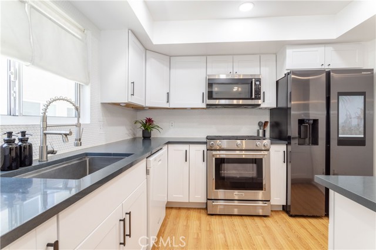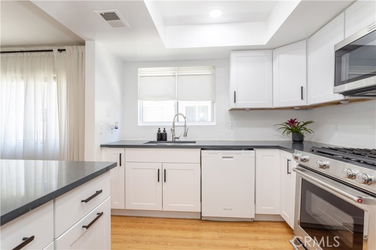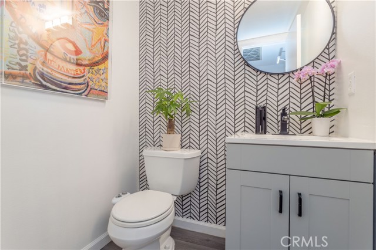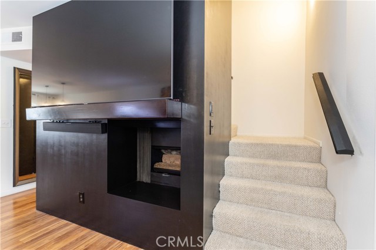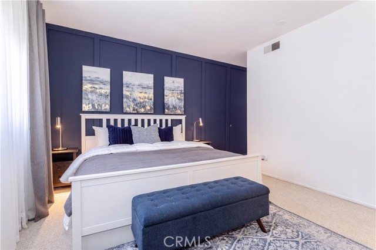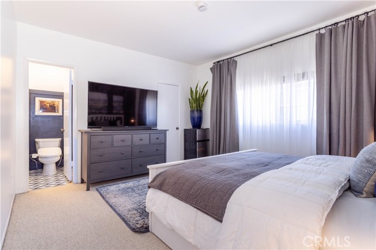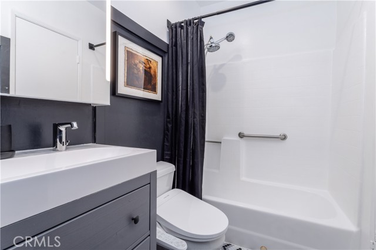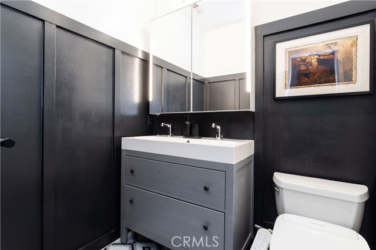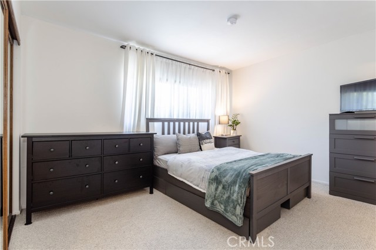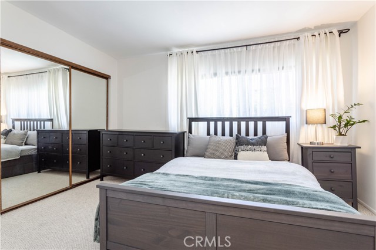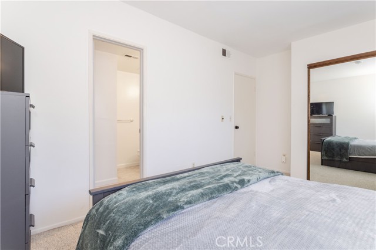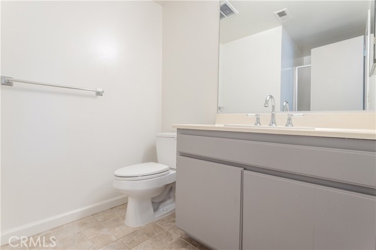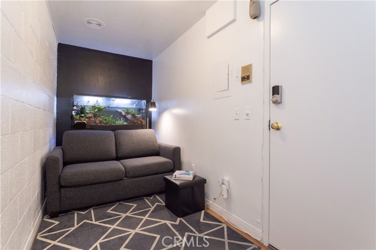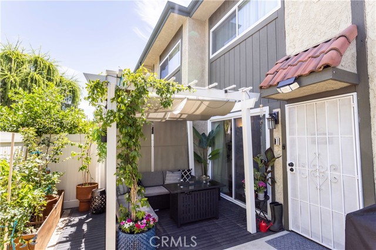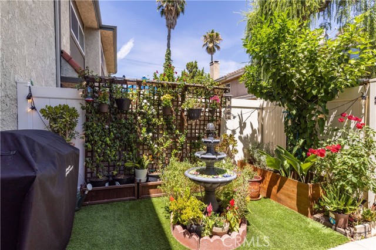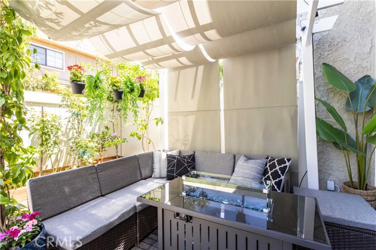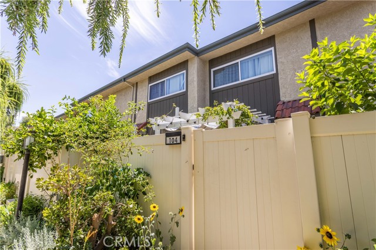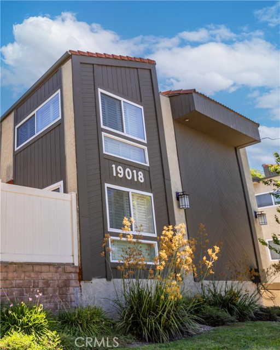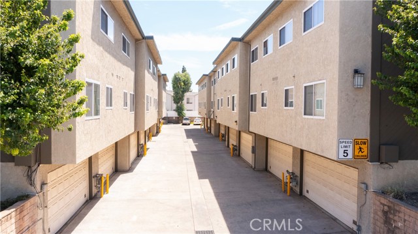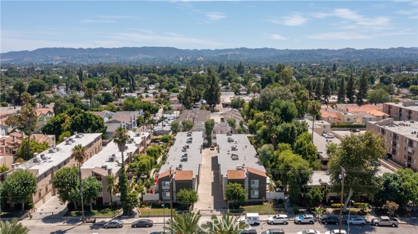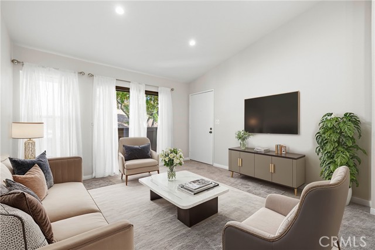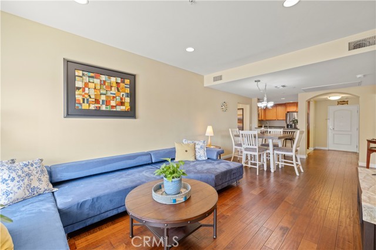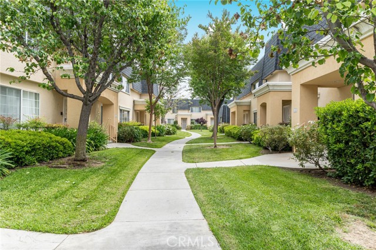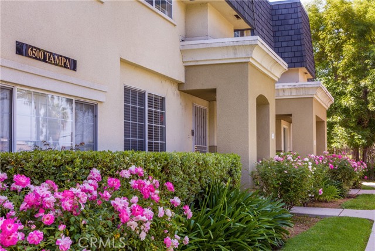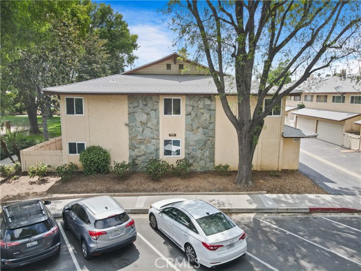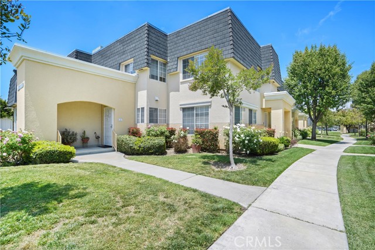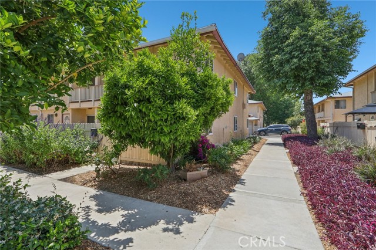19018 Sherman Way #104
Reseda, CA 91335
Sold
Welcome to this exceptional townhouse in Mariposa Gardens, an exclusive gated community of 19 townhomes located in the heart of the vibrant San Fernando Valley. Experience a spacious home boasting 1,133 square feet of living space, 2 bedrooms and 2.5 bathrooms, with the perfect blend of modern elegance and inviting warmth! Delight in the bright and open floor plan on the main level, complete with a spacious living room, a cozy gas fireplace and wooden mantel, a wet bar with Quartz countertops and full backsplash with a built-in beverage fridge, a beautifully remodeled powder room for your guests, and an adjacent ample size dining area. The newly remodeled kitchen boasts stainless steel appliances, new shaker cabinetry, Quartz countertops, full tiled backsplash, recessed lighting, and a handy breakfast bar, making cooking an absolute joy! Upstairs, you will find two generously sized bedrooms, with en-suite bathrooms, and a laundry area. The primary bedroom features a walk-in closet and upgraded bathroom adding elegance and comfort. The home features laminated floors throughout the main level and carpeting on the second floor. The attached two-car garage offers direct access to the home, with a bonus room just off the garage for recreation or leisure. Step outside your front door into your own private retreat; featuring an outdoor pergola with adjustable sunshades complete with outdoor furniture, a charming stone fountain, lush plants, and delicious fruit trees; this space is perfect for relaxing or entertaining. The complex features a charming common area with a gazebo and gas grill providing an additional space to unwind or gather with friends. Conveniently located near restaurants and shops, this townhome offers both luxury and practicality. Hurry, this one won't last!
PROPERTY INFORMATION
| MLS # | SR24161721 | Lot Size | 32,980 Sq. Ft. |
| HOA Fees | $381/Monthly | Property Type | Townhouse |
| Price | $ 569,997
Price Per SqFt: $ 503 |
DOM | 413 Days |
| Address | 19018 Sherman Way #104 | Type | Residential |
| City | Reseda | Sq.Ft. | 1,133 Sq. Ft. |
| Postal Code | 91335 | Garage | 2 |
| County | Los Angeles | Year Built | 1981 |
| Bed / Bath | 2 / 2.5 | Parking | 2 |
| Built In | 1981 | Status | Closed |
| Sold Date | 2024-10-31 |
INTERIOR FEATURES
| Has Laundry | Yes |
| Laundry Information | Inside |
| Has Fireplace | Yes |
| Fireplace Information | Living Room, Gas |
| Has Appliances | Yes |
| Kitchen Appliances | Dishwasher, Gas Range, Microwave, Refrigerator |
| Kitchen Information | Quartz Counters, Remodeled Kitchen, Self-closing drawers |
| Has Heating | Yes |
| Heating Information | Central |
| Room Information | All Bedrooms Up, Bonus Room, Foyer, Kitchen, Laundry, Living Room, Primary Suite, See Remarks |
| Has Cooling | Yes |
| Cooling Information | Central Air |
| Flooring Information | Carpet, Laminate |
| InteriorFeatures Information | Quartz Counters, Recessed Lighting, Wet Bar |
| EntryLocation | front |
| Entry Level | 1 |
| WindowFeatures | Double Pane Windows |
| SecuritySafety | Gated Community |
| Main Level Bedrooms | 0 |
| Main Level Bathrooms | 0 |
EXTERIOR FEATURES
| Roof | Spanish Tile |
| Has Pool | No |
| Pool | None |
| Has Patio | Yes |
| Patio | Patio |
| Has Fence | Yes |
| Fencing | Vinyl |
WALKSCORE
MAP
MORTGAGE CALCULATOR
- Principal & Interest:
- Property Tax: $608
- Home Insurance:$119
- HOA Fees:$381
- Mortgage Insurance:
PRICE HISTORY
| Date | Event | Price |
| 10/19/2024 | Pending | $569,997 |
| 08/06/2024 | Listed | $569,997 |

Topfind Realty
REALTOR®
(844)-333-8033
Questions? Contact today.
Interested in buying or selling a home similar to 19018 Sherman Way #104?
Reseda Similar Properties
Listing provided courtesy of Debra Morris Durzi, Pinnacle Estate Properties. Based on information from California Regional Multiple Listing Service, Inc. as of #Date#. This information is for your personal, non-commercial use and may not be used for any purpose other than to identify prospective properties you may be interested in purchasing. Display of MLS data is usually deemed reliable but is NOT guaranteed accurate by the MLS. Buyers are responsible for verifying the accuracy of all information and should investigate the data themselves or retain appropriate professionals. Information from sources other than the Listing Agent may have been included in the MLS data. Unless otherwise specified in writing, Broker/Agent has not and will not verify any information obtained from other sources. The Broker/Agent providing the information contained herein may or may not have been the Listing and/or Selling Agent.
