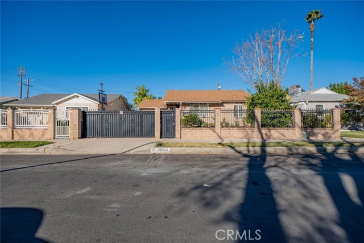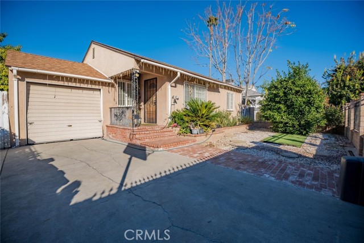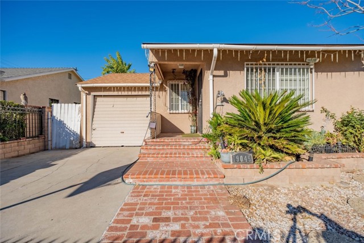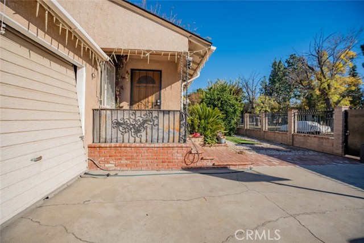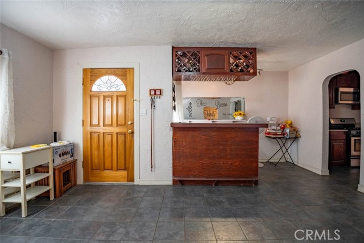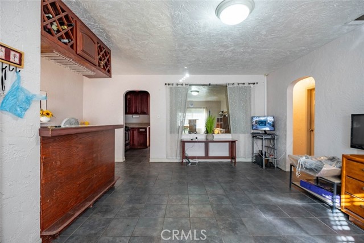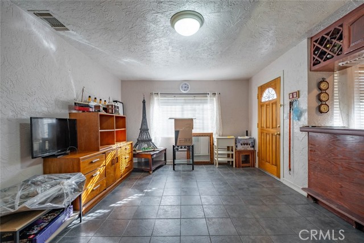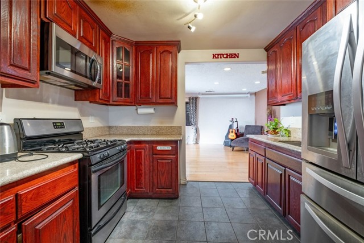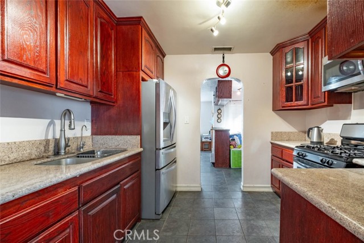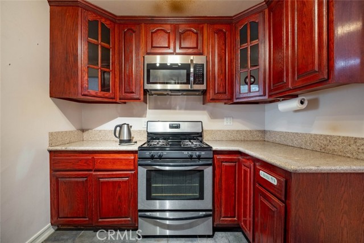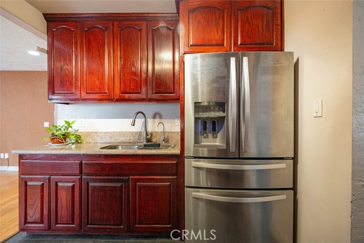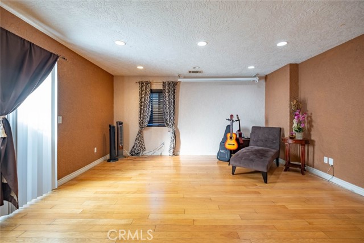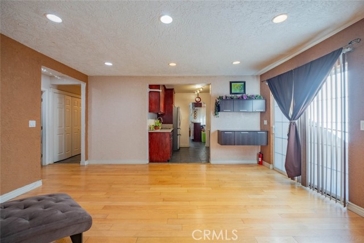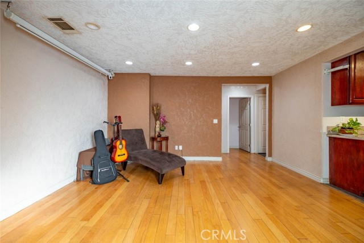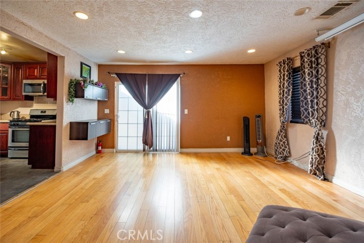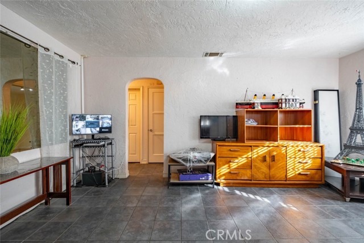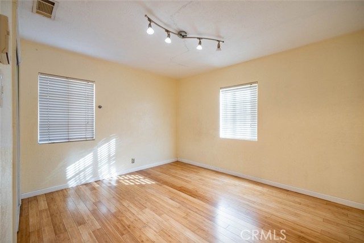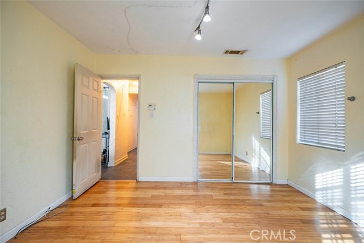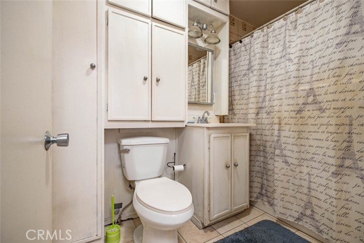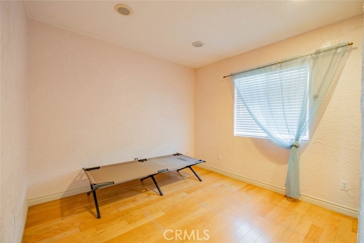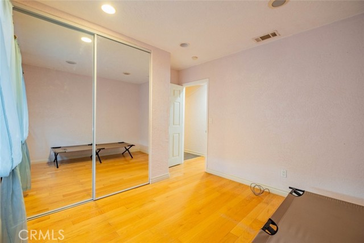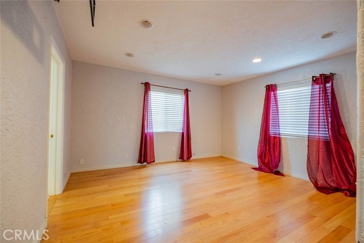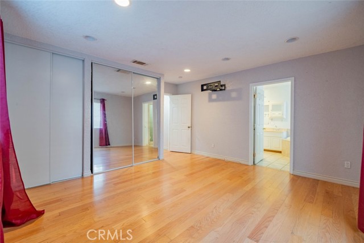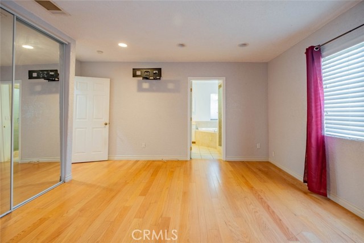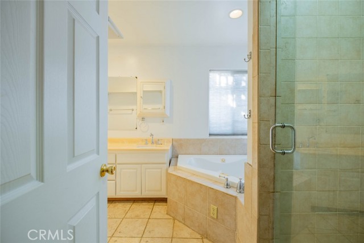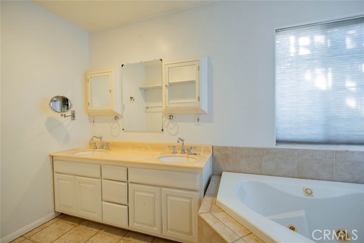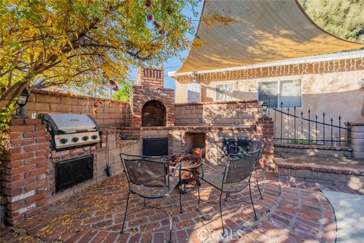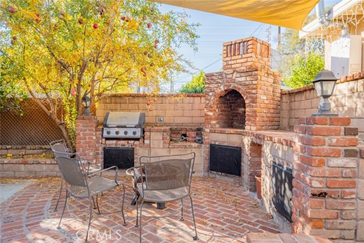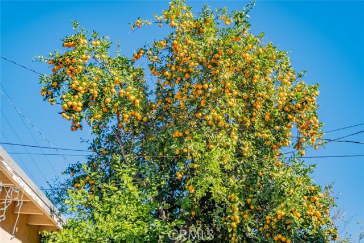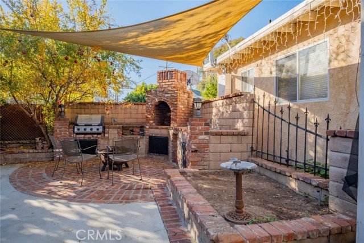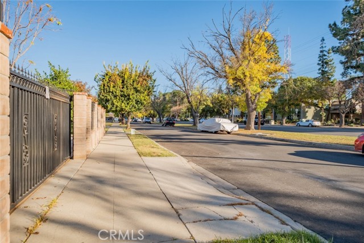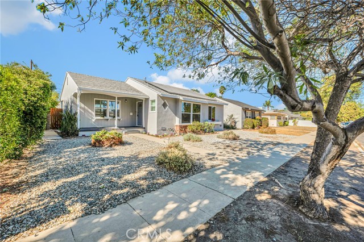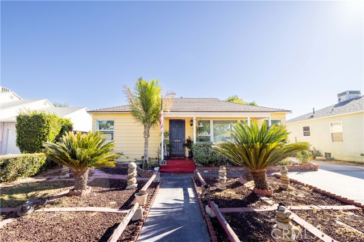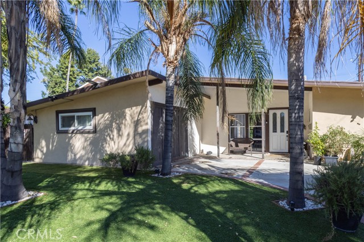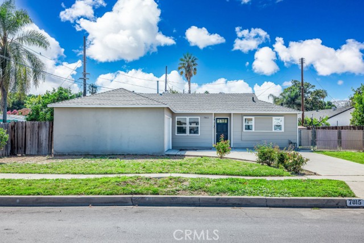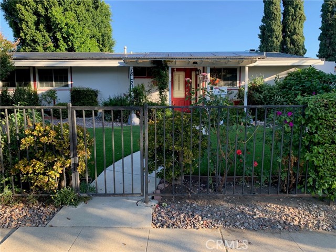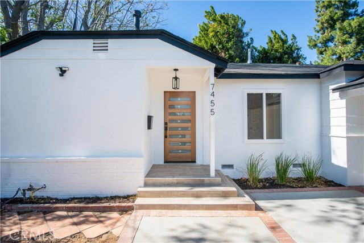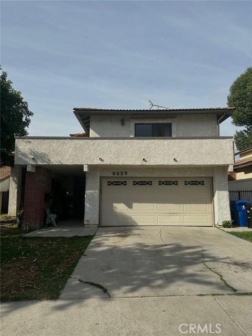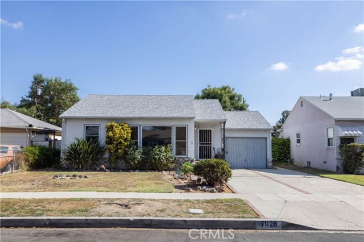19045 Vanowen Street
Reseda, CA 91335
Sold
Embrace the inviting atmosphere of 19045 Vanowen Street! This charming 4-bedroom, 2-bathroom home is nestled in a highly sought-after Reseda neighborhood, offering a spacious 1,602 square feet of living space on a 5,757 square foot lot. The residence welcomes you with a private driveway gate and a beautifully landscaped front yard, creating an enchanting curb appeal. Upon entry, the expansive living room and bar area captivate, providing an ideal space for relaxation and entertainment. Adjacent to the living room is the chef's kitchen, well-appointed with modern appliances, ample storage, and generous counterspace. The family room is bathed in natural light, offering an additional area to unwind. Featuring 4 spacious bedrooms, each with ample closet space, and 2 well-appointed bathrooms, this home is designed for comfort. The primary bathroom boasts a tiled standing shower and a large soaking tub, creating a luxurious retreat. Outside, explore a private oasis surrounded by mature fruit trees. An outdoor patio and cooking area beckon, creating the perfect setting for al fresco dining and entertaining. There is also a 516 square foot permitted storage in the back. Conveniently located near Randal D. Simmons Park, West Valley YMCA, West Valley Library, and an abundance of shopping and dining options, this home is a haven of comfort and convenience. Live the lifestyle you've always envisioned at 19045 Vanowen Street!
PROPERTY INFORMATION
| MLS # | SR23222594 | Lot Size | 5,757 Sq. Ft. |
| HOA Fees | $0/Monthly | Property Type | Single Family Residence |
| Price | $ 815,000
Price Per SqFt: $ 509 |
DOM | 654 Days |
| Address | 19045 Vanowen Street | Type | Residential |
| City | Reseda | Sq.Ft. | 1,602 Sq. Ft. |
| Postal Code | 91335 | Garage | 1 |
| County | Los Angeles | Year Built | 1949 |
| Bed / Bath | 4 / 2 | Parking | 1 |
| Built In | 1949 | Status | Closed |
| Sold Date | 2024-01-25 |
INTERIOR FEATURES
| Has Laundry | Yes |
| Laundry Information | Gas & Electric Dryer Hookup, Gas Dryer Hookup, Washer Hookup |
| Has Fireplace | No |
| Fireplace Information | None |
| Has Appliances | Yes |
| Kitchen Appliances | Gas Oven, Gas Range, Microwave, Refrigerator |
| Kitchen Area | Area |
| Has Heating | Yes |
| Heating Information | Central |
| Room Information | Family Room, Kitchen, Living Room |
| Has Cooling | Yes |
| Cooling Information | Central Air |
| Flooring Information | Tile, Wood |
| InteriorFeatures Information | Recessed Lighting, Storage |
| EntryLocation | Front door |
| Entry Level | 1 |
| Has Spa | No |
| SpaDescription | None |
| Bathroom Information | Shower, Shower in Tub |
| Main Level Bedrooms | 4 |
| Main Level Bathrooms | 2 |
EXTERIOR FEATURES
| Has Pool | No |
| Pool | None |
| Has Patio | Yes |
| Patio | Patio Open |
WALKSCORE
MAP
MORTGAGE CALCULATOR
- Principal & Interest:
- Property Tax: $869
- Home Insurance:$119
- HOA Fees:$0
- Mortgage Insurance:
PRICE HISTORY
| Date | Event | Price |
| 01/25/2024 | Sold | $812,918 |
| 12/28/2023 | Active Under Contract | $815,000 |
| 12/08/2023 | Listed | $815,000 |

Topfind Realty
REALTOR®
(844)-333-8033
Questions? Contact today.
Interested in buying or selling a home similar to 19045 Vanowen Street?
Reseda Similar Properties
Listing provided courtesy of Cheryl Manansala, JohnHart Corp.. Based on information from California Regional Multiple Listing Service, Inc. as of #Date#. This information is for your personal, non-commercial use and may not be used for any purpose other than to identify prospective properties you may be interested in purchasing. Display of MLS data is usually deemed reliable but is NOT guaranteed accurate by the MLS. Buyers are responsible for verifying the accuracy of all information and should investigate the data themselves or retain appropriate professionals. Information from sources other than the Listing Agent may have been included in the MLS data. Unless otherwise specified in writing, Broker/Agent has not and will not verify any information obtained from other sources. The Broker/Agent providing the information contained herein may or may not have been the Listing and/or Selling Agent.
