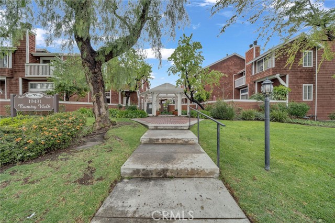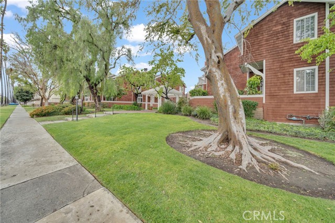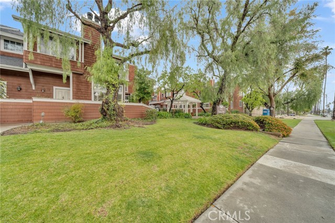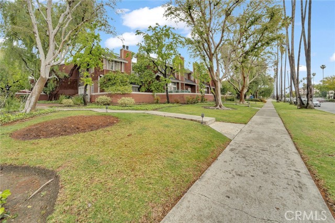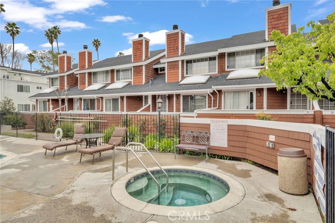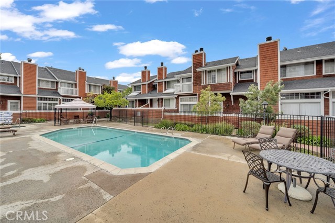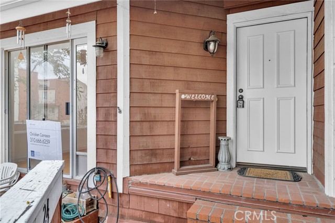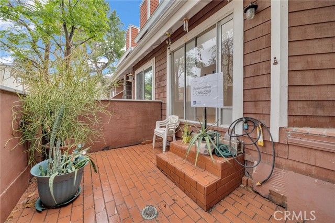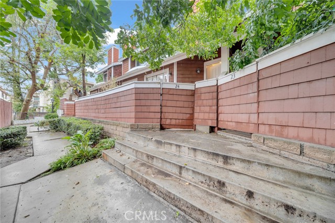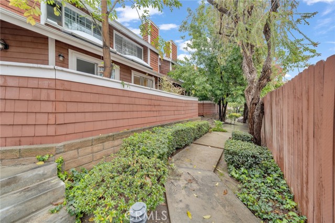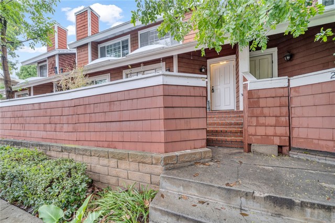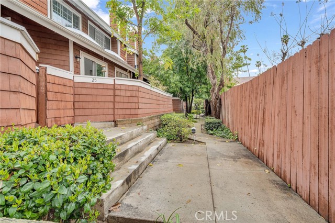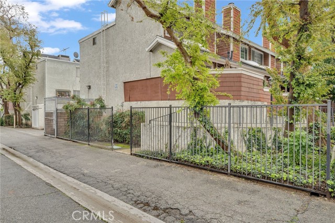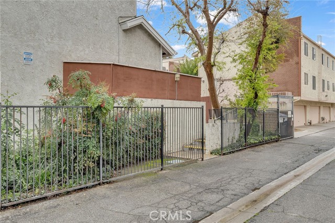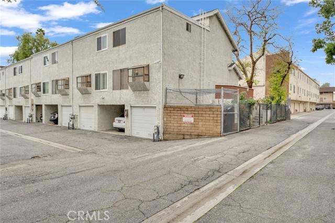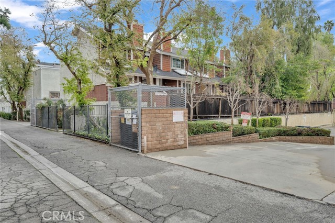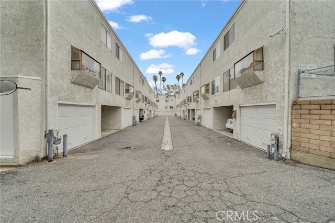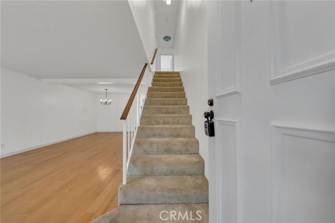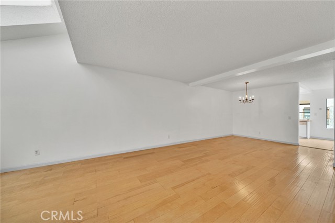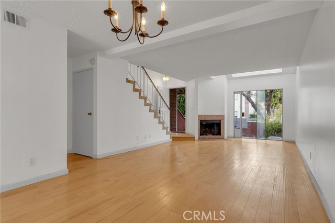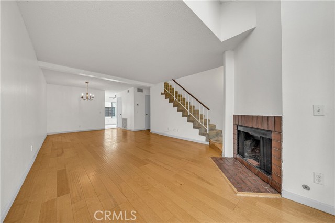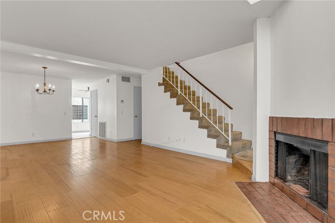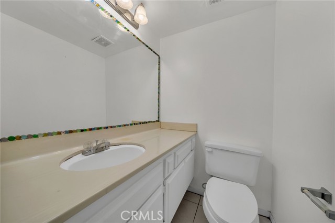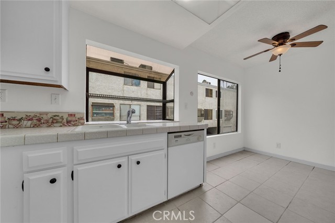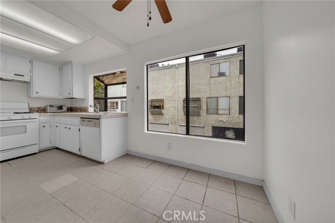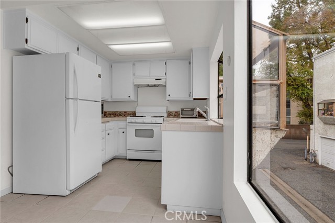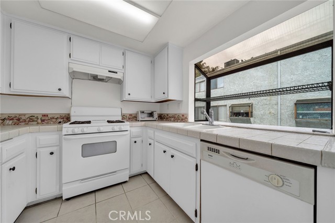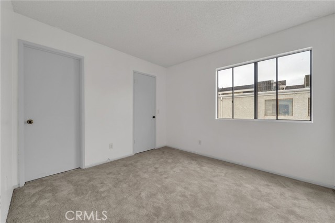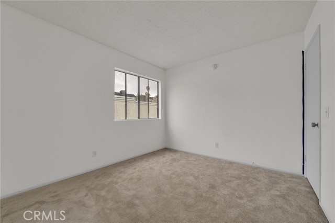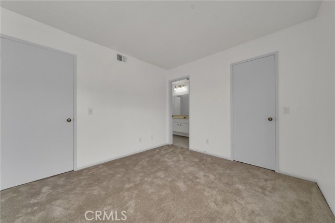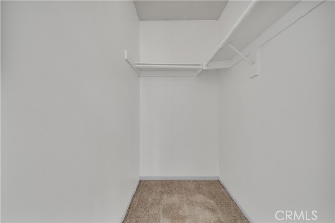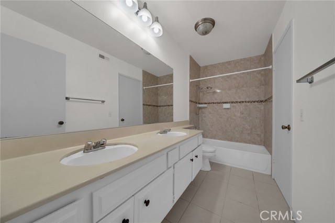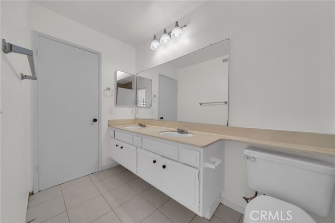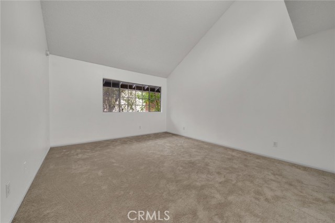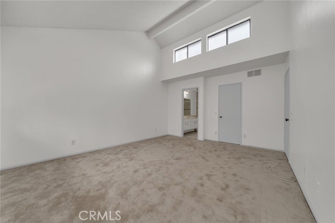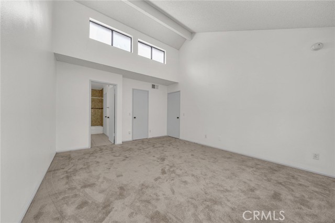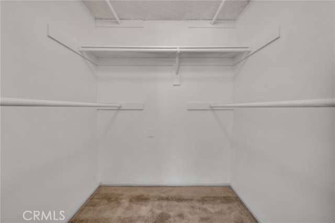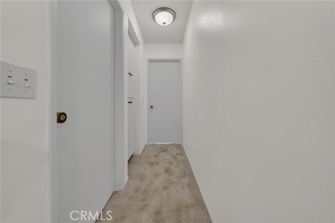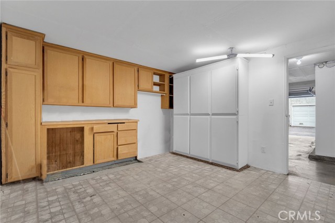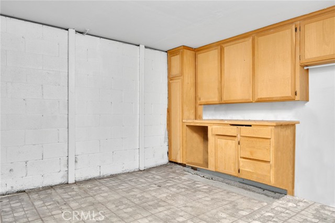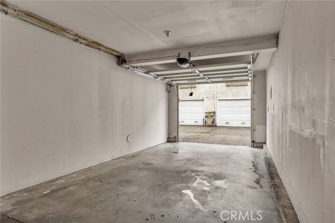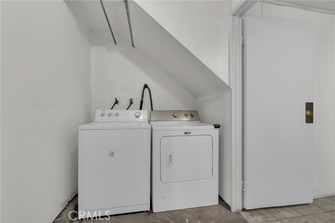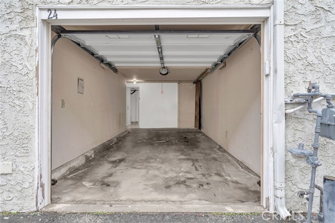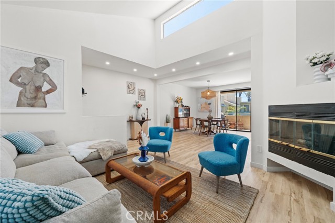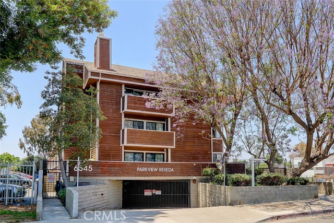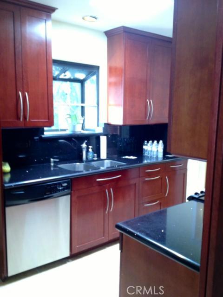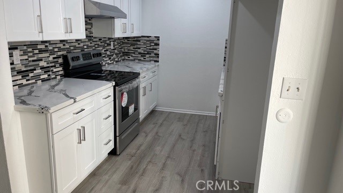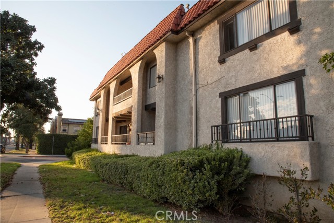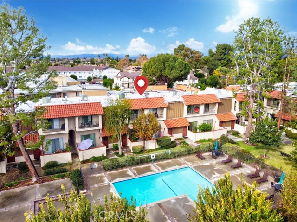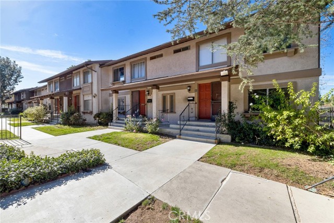19431 Sherman Way #24
Reseda, CA 91335
Sold
Beautiful Tri-Level Townhome, Nice and Quiet Complex! Welcome to Country Walk Reseda, a small 34-unit complex in the heart of Reseda. This 2 bedroom, 1.5 bath townhome is located off the street in a quiet location on the west side of the complex. The unit is complete with a front patio for relaxing and dining al fresca! Enter into a cozy living room with sliding glass doors to the patio, skylight and a powder bath convenient for guests. Pristine eat-in kitchen with tile counter tops, cabinetry, gas range and refrigerator. Head upstairs to find a master bedroom with high vaulted ceilings and walk-in closet. Jack and Jill full bath with dual sink vanity and tile flooring connects to the sizeable secondary bedroom. Linen closet space in the hall. Attached 2-car tandem garage currently used as a one car with laundry nook (washer and dryer included) + finished bonus space for workshop (permit unknown). The community features include an in-ground pool and spa. Dues cover trash, water, pool/spa and landscaping. Great central San Fernando Valley location, minutes from everything, shops, restaurants, schools and freeway access. Great value! *Agent is part owner of the property*
PROPERTY INFORMATION
| MLS # | SR23036733 | Lot Size | 63,727 Sq. Ft. |
| HOA Fees | $405/Monthly | Property Type | Townhouse |
| Price | $ 449,000
Price Per SqFt: $ 424 |
DOM | 779 Days |
| Address | 19431 Sherman Way #24 | Type | Residential |
| City | Reseda | Sq.Ft. | 1,058 Sq. Ft. |
| Postal Code | 91335 | Garage | 1 |
| County | Los Angeles | Year Built | 1979 |
| Bed / Bath | 2 / 1.5 | Parking | 1 |
| Built In | 1979 | Status | Closed |
| Sold Date | 2023-04-18 |
INTERIOR FEATURES
| Has Laundry | Yes |
| Laundry Information | Dryer Included, In Garage, Washer Included |
| Has Fireplace | Yes |
| Fireplace Information | Living Room, See Remarks |
| Has Appliances | Yes |
| Kitchen Appliances | Gas Oven, Gas Range, Range Hood, Refrigerator |
| Kitchen Information | Tile Counters |
| Kitchen Area | Area, In Kitchen |
| Has Heating | Yes |
| Heating Information | Central |
| Room Information | All Bedrooms Up, Bonus Room, Jack & Jill, Kitchen, Living Room, Master Bathroom, Walk-In Closet |
| Has Cooling | Yes |
| Cooling Information | Central Air |
| Flooring Information | Carpet, Tile, Vinyl, Wood |
| InteriorFeatures Information | Ceiling Fan(s), High Ceilings, Pantry, Storage, Tile Counters |
| Has Spa | Yes |
| SpaDescription | Community, Heated, In Ground |
| WindowFeatures | Bay Window(s), Skylight(s) |
| Bathroom Information | Bathtub, Shower, Shower in Tub, Double Sinks In Master Bath, Exhaust fan(s), Hollywood Bathroom (Jack&Jill) |
| Main Level Bedrooms | 0 |
| Main Level Bathrooms | 1 |
EXTERIOR FEATURES
| Roof | Common Roof |
| Has Pool | No |
| Pool | Association, Community, Fenced, In Ground |
| Has Patio | Yes |
| Patio | Enclosed, Patio |
WALKSCORE
MAP
MORTGAGE CALCULATOR
- Principal & Interest:
- Property Tax: $479
- Home Insurance:$119
- HOA Fees:$405
- Mortgage Insurance:
PRICE HISTORY
| Date | Event | Price |
| 04/18/2023 | Sold | $450,000 |
| 03/10/2023 | Listed | $449,000 |

Topfind Realty
REALTOR®
(844)-333-8033
Questions? Contact today.
Interested in buying or selling a home similar to 19431 Sherman Way #24?
Reseda Similar Properties
Listing provided courtesy of Christian Carrasco, Equity Union. Based on information from California Regional Multiple Listing Service, Inc. as of #Date#. This information is for your personal, non-commercial use and may not be used for any purpose other than to identify prospective properties you may be interested in purchasing. Display of MLS data is usually deemed reliable but is NOT guaranteed accurate by the MLS. Buyers are responsible for verifying the accuracy of all information and should investigate the data themselves or retain appropriate professionals. Information from sources other than the Listing Agent may have been included in the MLS data. Unless otherwise specified in writing, Broker/Agent has not and will not verify any information obtained from other sources. The Broker/Agent providing the information contained herein may or may not have been the Listing and/or Selling Agent.
