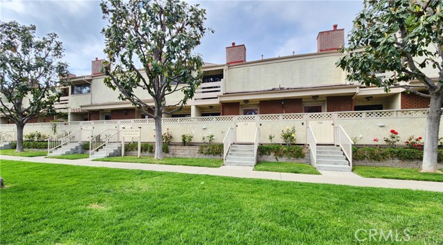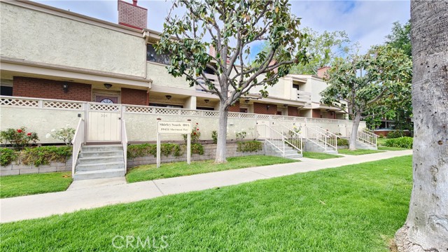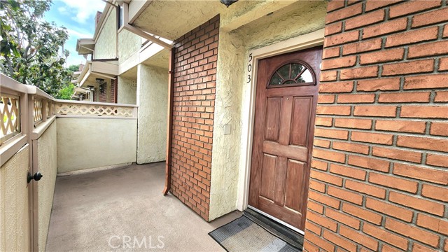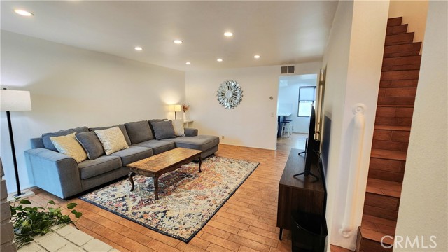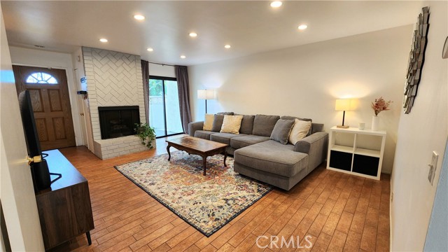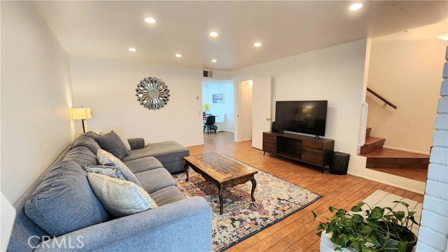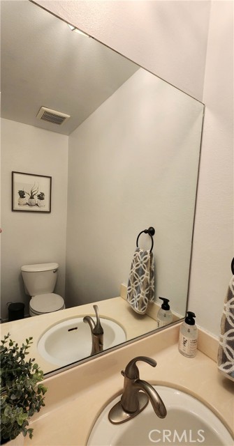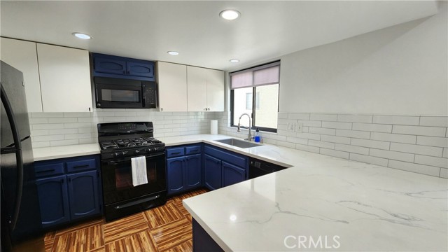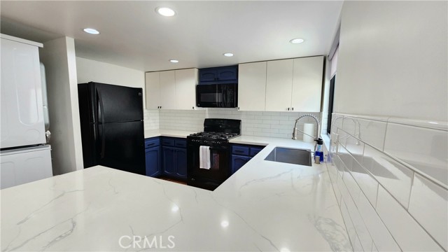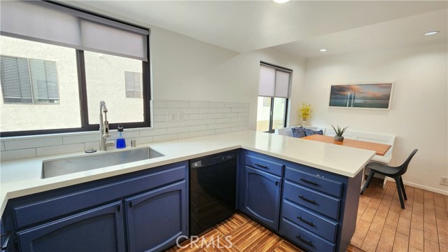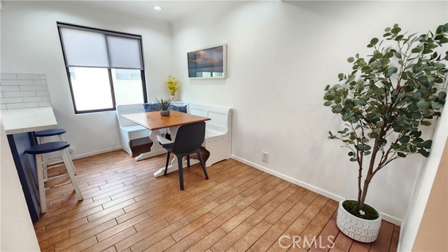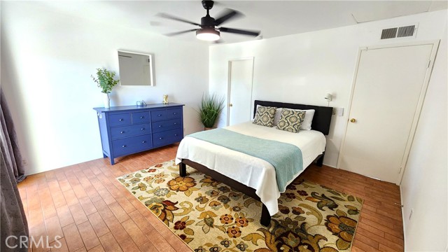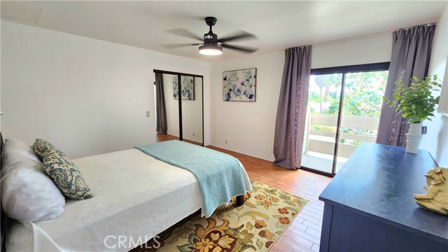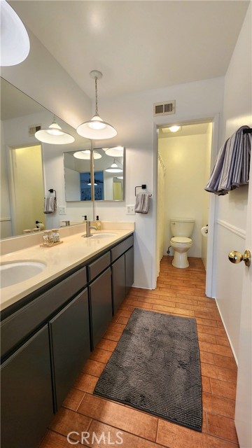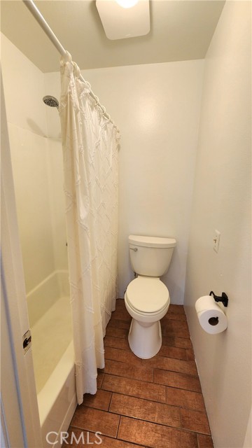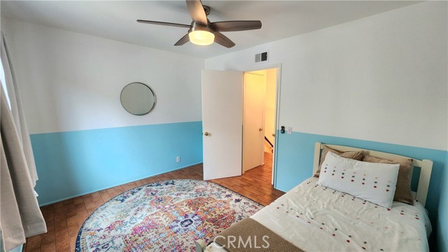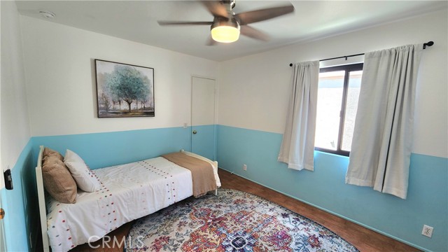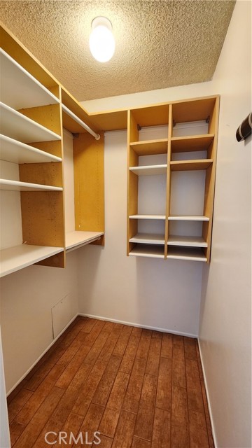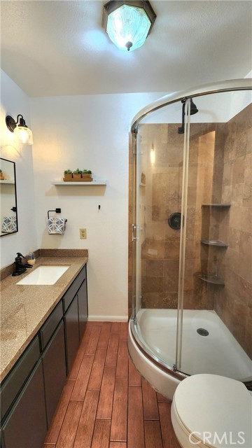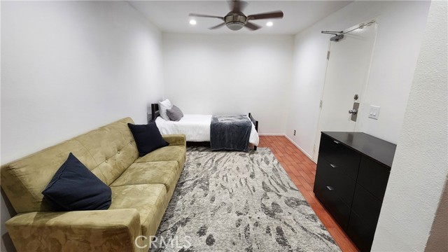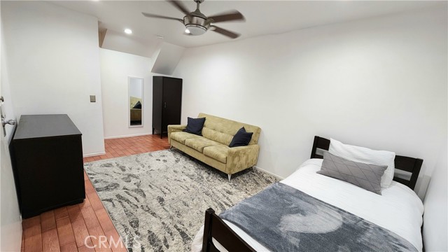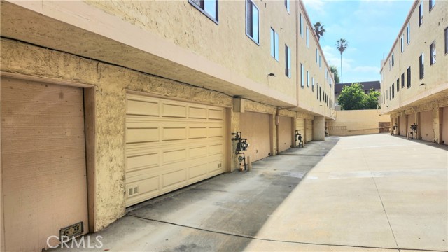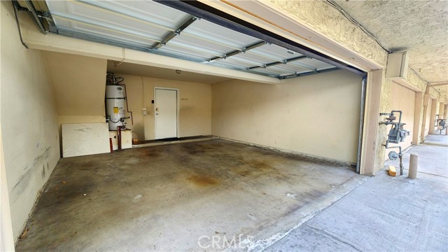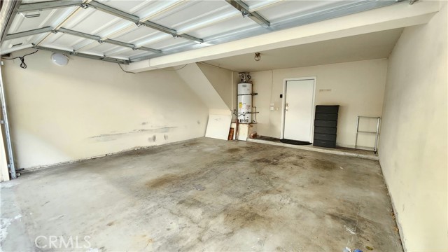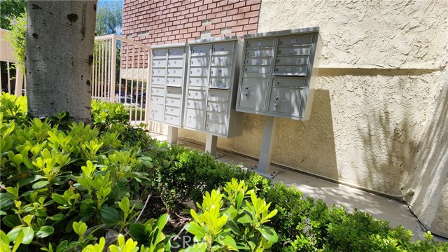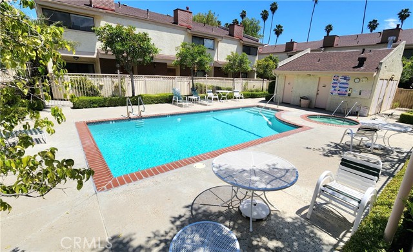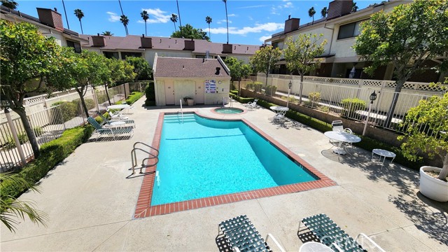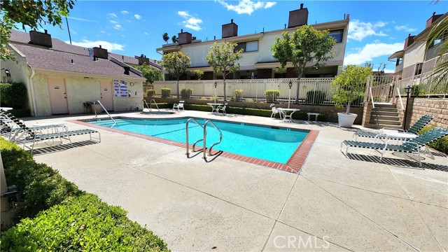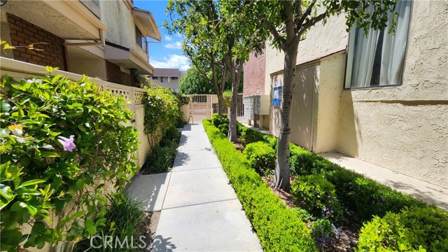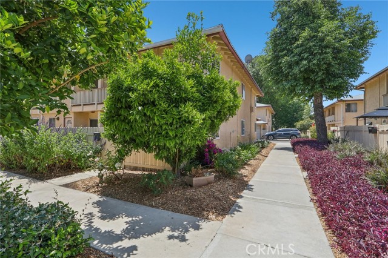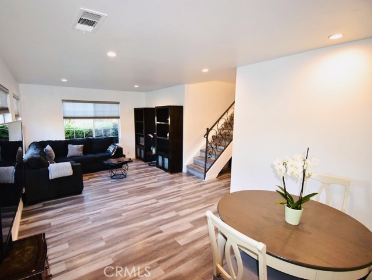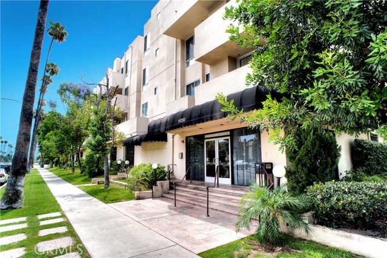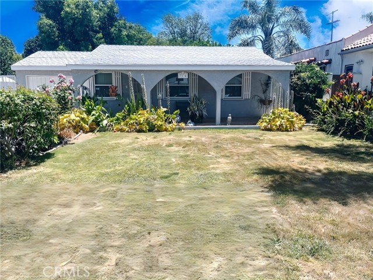19451 Sherman Way #503
Reseda, CA 91335
Sold
Welcome home to this beautiful, clean, and move-in ready townhome in the desirable Shirley South HOA. Boasting 1164 square feet of living space, step inside to discover a bright and inviting living space illuminated by recessed lighting. The kitchen features sleek quartz countertops, tile backsplash, updated upper cabinets, a full sized single basin stainless steel sink, and is equipped black appliances. You will also find a full sized front loading washer and dryer for your convenience. The primary bedroom has an en-suite bathroom, new ceiling fan, a large closet and a private balcony. The secondary bedroom features a walk in closet and ceiling fan. A bonus room, cleverly utilized as a 3rd bedroom, adds versatility to the layout, providing space for your individual needs. This home is equipped with newer windows and screens, tile floors through out, and direct access 2 car garage. Residents can also enjoy the benefits of a communal pool, sauna, and plenty of guest parking. Located in a desirable area, this property offers the perfect blend of comfort and convenience. With close proximity to shopping, dining and transportation, you don't want to miss the opportunity to make this stylish and well-appointed residence your own. Schedule a showing today and experience personable charm of this Reseda gem.
PROPERTY INFORMATION
| MLS # | SR24090177 | Lot Size | 49,192 Sq. Ft. |
| HOA Fees | $520/Monthly | Property Type | Townhouse |
| Price | $ 568,000
Price Per SqFt: $ 488 |
DOM | 536 Days |
| Address | 19451 Sherman Way #503 | Type | Residential |
| City | Reseda | Sq.Ft. | 1,164 Sq. Ft. |
| Postal Code | 91335 | Garage | 2 |
| County | Los Angeles | Year Built | 1980 |
| Bed / Bath | 3 / 1.5 | Parking | 2 |
| Built In | 1980 | Status | Closed |
| Sold Date | 2024-06-03 |
INTERIOR FEATURES
| Has Laundry | Yes |
| Laundry Information | Dryer Included, In Kitchen, Stackable, Washer Included |
| Has Fireplace | Yes |
| Fireplace Information | Living Room, Electric |
| Has Appliances | Yes |
| Kitchen Appliances | Dishwasher, Gas Range, Microwave, Refrigerator, Water Heater |
| Kitchen Information | Quartz Counters |
| Kitchen Area | Area |
| Has Heating | Yes |
| Heating Information | Central, Fireplace(s) |
| Room Information | All Bedrooms Up, Bonus Room, Kitchen, Living Room |
| Has Cooling | Yes |
| Cooling Information | Central Air |
| InteriorFeatures Information | Balcony, Ceiling Fan(s) |
| DoorFeatures | Sliding Doors |
| EntryLocation | Ground level with steps |
| Entry Level | 1 |
| Has Spa | Yes |
| SpaDescription | Association, In Ground |
| WindowFeatures | Screens |
| Main Level Bedrooms | 2 |
| Main Level Bathrooms | 2 |
EXTERIOR FEATURES
| ExteriorFeatures | Balcony |
| Roof | Asphalt, Composition, Shingle |
| Has Pool | No |
| Pool | Association, In Ground |
| Has Fence | Yes |
| Fencing | Privacy, Stucco Wall, Wrought Iron |
WALKSCORE
MAP
MORTGAGE CALCULATOR
- Principal & Interest:
- Property Tax: $606
- Home Insurance:$119
- HOA Fees:$520
- Mortgage Insurance:
PRICE HISTORY
| Date | Event | Price |
| 06/03/2024 | Sold | $585,000 |
| 05/13/2024 | Active Under Contract | $568,000 |
| 05/05/2024 | Listed | $568,000 |

Topfind Realty
REALTOR®
(844)-333-8033
Questions? Contact today.
Interested in buying or selling a home similar to 19451 Sherman Way #503?
Reseda Similar Properties
Listing provided courtesy of Gabriela Martinez, Compass. Based on information from California Regional Multiple Listing Service, Inc. as of #Date#. This information is for your personal, non-commercial use and may not be used for any purpose other than to identify prospective properties you may be interested in purchasing. Display of MLS data is usually deemed reliable but is NOT guaranteed accurate by the MLS. Buyers are responsible for verifying the accuracy of all information and should investigate the data themselves or retain appropriate professionals. Information from sources other than the Listing Agent may have been included in the MLS data. Unless otherwise specified in writing, Broker/Agent has not and will not verify any information obtained from other sources. The Broker/Agent providing the information contained herein may or may not have been the Listing and/or Selling Agent.
